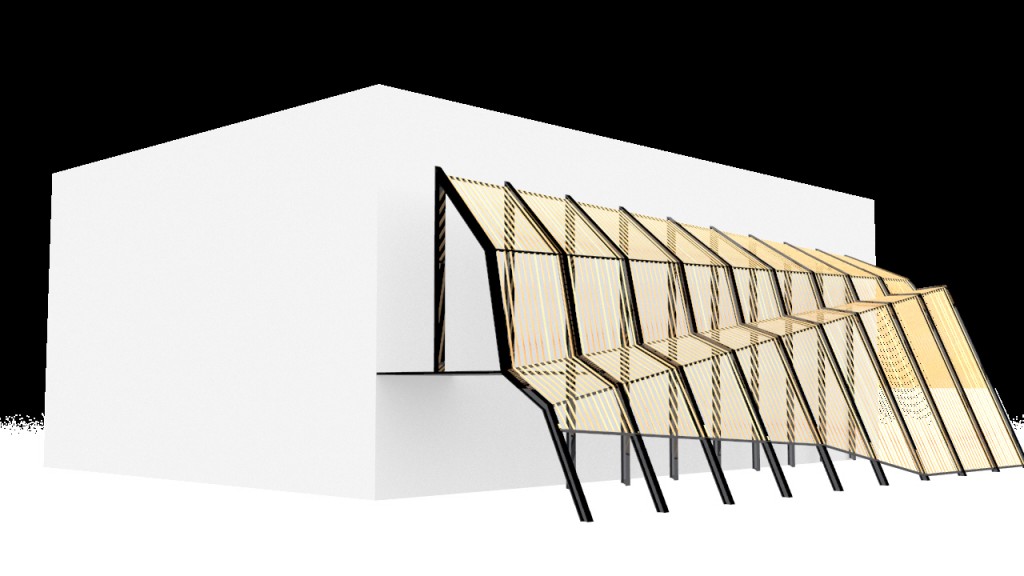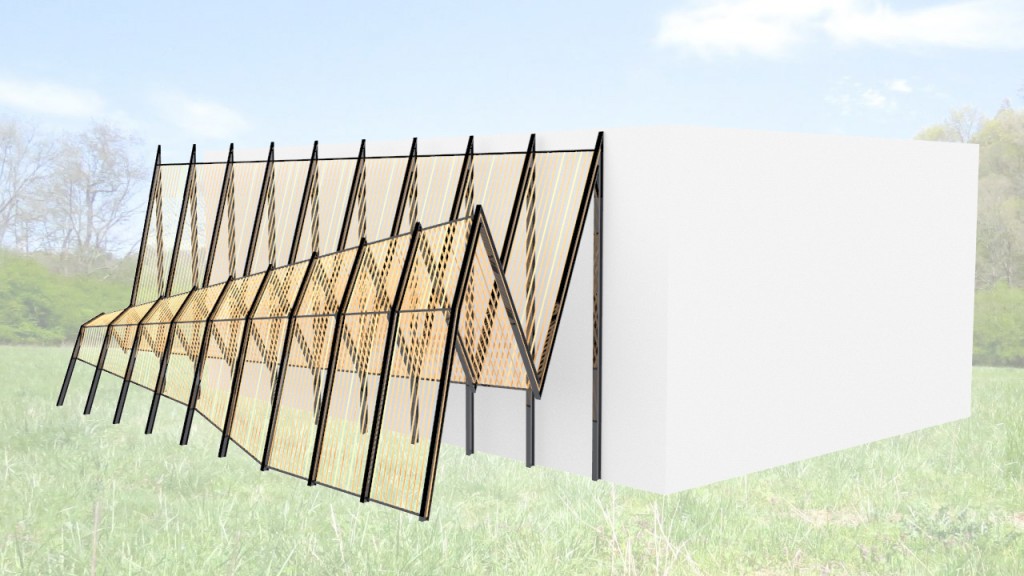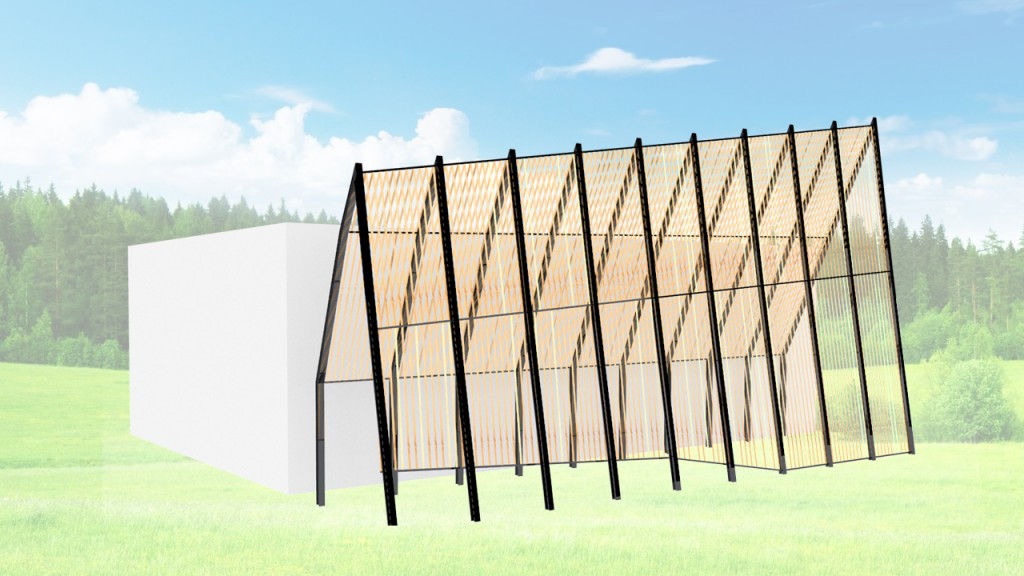HABITAT ITESM
LOCATION- LEON, MEXICO
ARCHITECT- SHINE ARCHITECTURE

The design of the parametric facade was a part of the retrofit project to convert an unused factory space into a 24×7 working studio for students. The use of steel and wood was aimed at being recognizable with the context, but at the same time be different like a experimental design building. The parametric facade in front was to serve as a module for the other facades as well.

PSUEDO CODE
- Create the horizontal axes that form the geometry. The parameters of these axes should be adjustable.
- Identify the axis points of steel i-sections normal to the plane of the horizontal axes.
- Make a polyline intersecting the horizontal axes along the plane of axis points.
- Divide the horizontal axes into points as per the number of wooden members.
- Interpolate the points thus formed with polylines.
- Add required cross sections to the polylines thus generated.
- Use the adjustable parameters of the horizontal axes to form different iterations of the form.

Iteration 01- Original

Iteration 02

Iteration 03
“ASSIGNMENT 01- PARAMETRIC FACADE” is a project of IAAC, Institute of Advanced Architecture of Catalonia, developed as part of the Computational Design course at the Master in Advanced Architecture program in 2018/19.
Student: Manan Jain
Tutors: Rodrigo Aguirre, Davis Andres Leon
Support: Daniil Koshelyuk
