
Abstract
Can we turn food waste into value? WasteSpaces is a project that tries to answer this question. Organic waste is a significant global problem that has been on the rise in many major cities. Through computational design methods we developed a Visualization and Simulation tool of organic waste management based on a model of circular economy. The tool is addressed primarily to city planners to give them the ability to bridge the gap between the amount of organic waste and food production through design. 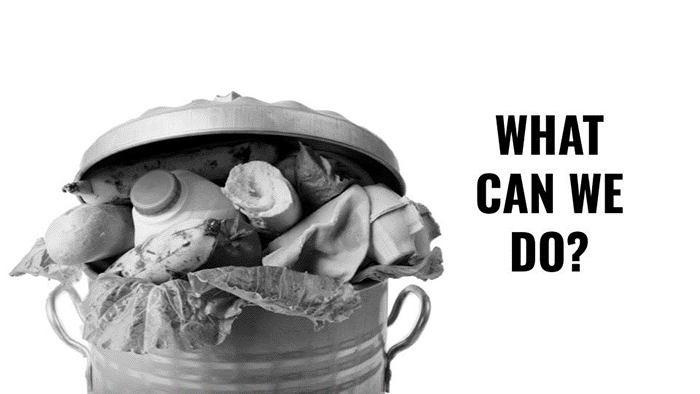
WHY | Introduction
The problem globally: Approximately 1/3 of all food produced in the world per year is wasted. This equals 1 billion tons of food wasted. At the same time, 1 in every 9 people around the world is undernourished, while the 1/4 of the wasted food could feed 870 million malnourished people in the world. This is a serious underuse of resources that is not only a waste issue; it is an economic, an ecological, and a well-being issue as well.
Across the food supply chain from producers to consumers, there are huge negative externalities. The Waste Resources and Action Programme (WRAP) has calculated that uneaten food costs the world as high as $400 billion. On the other hand, transferring food waste to landfill produces emissions of methane*, as anaerobic bacteria break down the compressed waste.
*Methane is a greenhouse gas, that molecule by molecule traps 30 times more of the sun’s heat in the atmosphere than carbon dioxide.
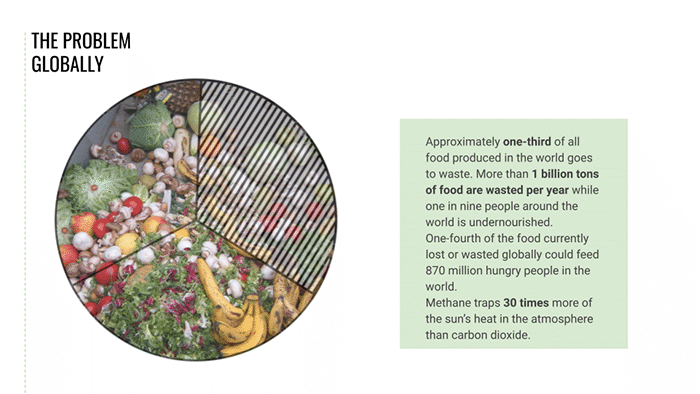
The problem locally: In Catalonia, the average food waste per person per year is 35kg; an amount equal to 20% of the output of Catalonia’s agricultural surface in a year. In addition, the CO2 emissions generated by this wasted food is equal to the emissions from around 20,300 cars throughout their useful life.
While curbing food waste presents significant challenges, it also provides an opportunity for cities to reduce their carbon emissions, decrease deforestation (transformation from forests to agricultural land), and mitigate water withdrawals caused by agriculture. Cities can play a pivotal role in combating food waste and helping feed citizens with fewer carbon emissions and minimal impact on natural resources .Indeed, the public sector faces fundamental challenges, but technology & digital tools can be key to elevate this problem and provide innovative design solutions. So what can a more sustainable food waste system inside our cities look like?
To address this challenge, the first step is to understand the sources of the food waste and to quantify it. According to the Catalan Waste Agency (ARC), in Catalonia, 58% of food waste takes place in homes, 16% in supermarkets, 12% in bars and restaurants, 9% in retail trade, 4% in institutional catering and restaurant services, and 1% in municipal markets. Hence, the proposed design needs to take into account the food waste generated by these top categories.
Through the use of key performance indicators and (KPI’s) the tool can help city planners to assess the impact of waste management strategies and achieve a number of goals:
-Create and expand infrastructure for recycling organic waste.
-Set short-term and long-term targets of food waste reduction,
-Increase public awareness,
-Create a citizen relationship between food production and consumption,
THE CONCEPT
What if we design a circular economy system to address these huge amounts of waste being produced every year and link organic waste back to food production and at the same time, provide public space and greenery so that citizens can grow their own food? Can this foster citizen participation as well? We will attempt to answer these questions through the use of computational design solutions in the urban context.
WHERE | Innerblocks
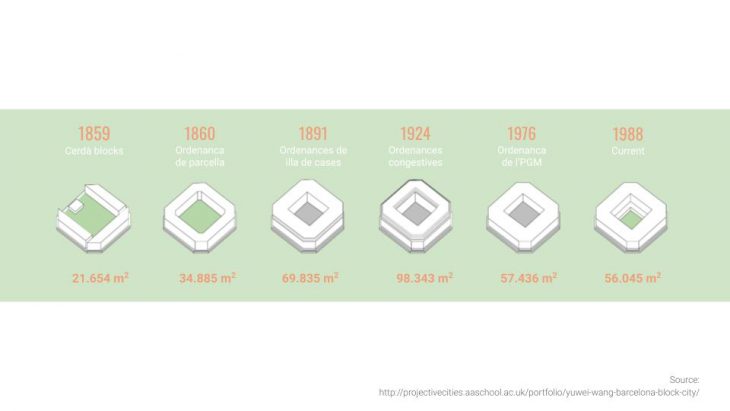
Cerda’s Original Idea for Barcelona Blocks
Public green spaces in Eixample are in high demand due to the high building density and the dynamic city life. There have been solutions addressing this lack of green spaces such as in the case of by the Superblocks project of the public administrator.
In our project we decided to consider the initial plans of Ildefon Cerdà for Barcelona blocks. By analyzing some of the blocks’ innerways, we conclude they are currently occupied with some of the building’s closed and private spaces. The reclaiming of these spaces would generate new public space, sufficient to hold our design intervention. We propose to reuse these spaces as a start point to grow an aggregation module that will be used to composite the food and turn it into urban farms.
The proposed structure is based on an algorithm of discrete aggregation and will consist of a parasitic structure that will grow and expand in any direction generating new interconnected public, urban farms and green spaces.
HOW: Methodology
As mentioned before, the bigger amount of food waste comes from markets, restaurants and households. So firstly, we try to address these places and gather food waste from there.
Secondly, we need to store this food waste in containers so that it will turn into compost (a procedure that usually takes up to 6 months). Considering the lack of green and public spaces in our site, we are proposing to reclaim the innerways of site’s blocks.
Placing our first box in this , it will start growing in a parasitic way creating new spaces for urban farms. In these farms, citizens will have the opportunity to produce their own vegetables and food. In this way, the loop closes and food waste can turn into something valuable for the city and the citizens.
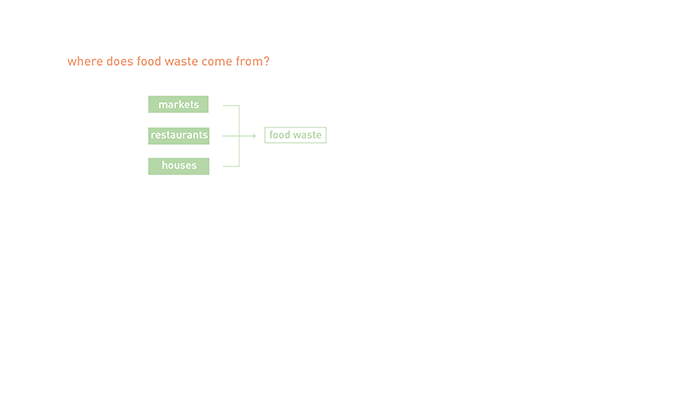
Site selection
We choose to develop our project in the neighborhood of Sant Antoni in Barcelona. Our main driver in the site selection was the presence of one of the biggest markets in Barcelona, the Sant Antoni market. Besides that, the site has a high density of people, restaurants and bars and thus of organic waste.
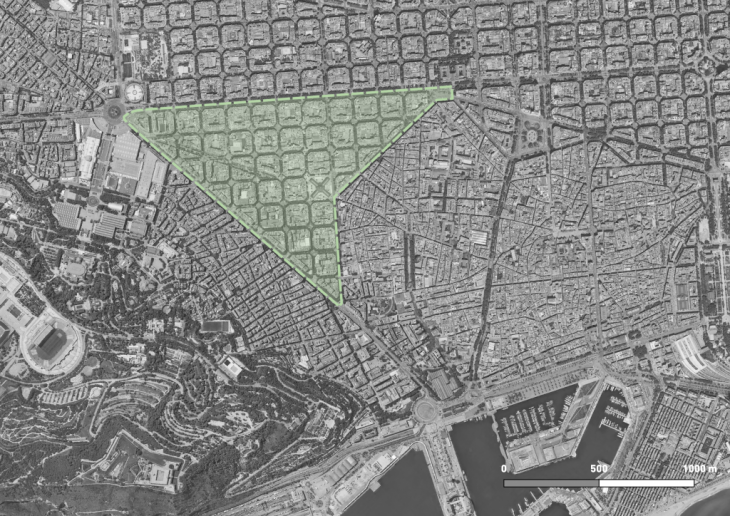
Sant Antoni, Barcelona (source: Open Street Maps, Google Earth)
Data
In Sant Antoni district we have approximately 40 blocks and almost 640 inhabitants per block. It also houses 704 restaurants and bars in total. Given that one person throws away 0,45 kg/day of organic waste and restaurants 2,57 kg/day, that is almost 766 million of organic waste per year in this neighborhood. On the other hand, innerways of Cerda blocks on site, when reclaimed, can offer us 126.301 sqm of available for new public spaces to make use of this waste and introduce the intervention.
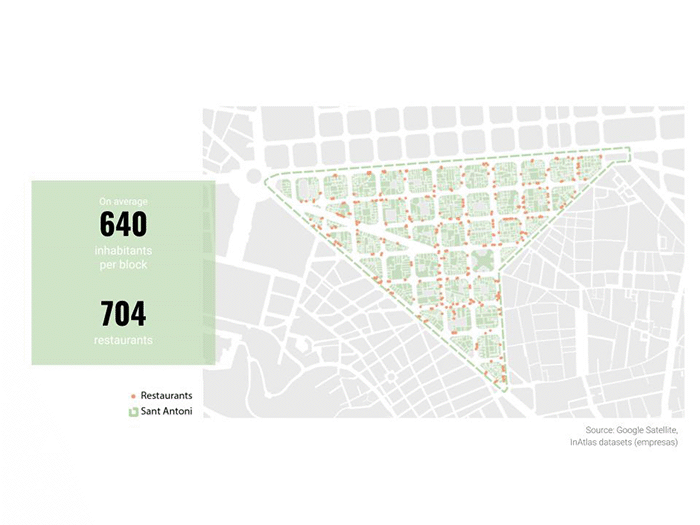
Data Analysis, Sant Antoni (source: OSM, Google Earth, InAtlas)
Mathematical Formula
Our aim is to create an algorithm that can link food waste to food production and the generation of new public spaces. To create this, we start with the amount of waste that we can have, calculated by the number of inhabitants and the number of restaurants and bars. As we mentioned before, every person creates approximately 0,45 kg of waste per day and every restaurant 2,57 kg/day. However, this amount of waste has to be recycled and turned into compost. So we have to calculate the percentage of recycled organic waste that we want. According to research, 36% of recycled food waste can be turned into usable compost. Hence, our module of 3mx3mx3m box can hold up to 24,3 kg of compost in the 3,24 sqm of green area that it contains.
Lastly, to close the loop we need to calculate the amount of food produced in these gardens. Since this is a combination of many factors, we are agreeing that approximately 1 sqm of farm can generate up to 3 kg of vegetables. Given that 7 sqm of garden is sufficient for one person to have food for 1 year, that means two boxes per person.
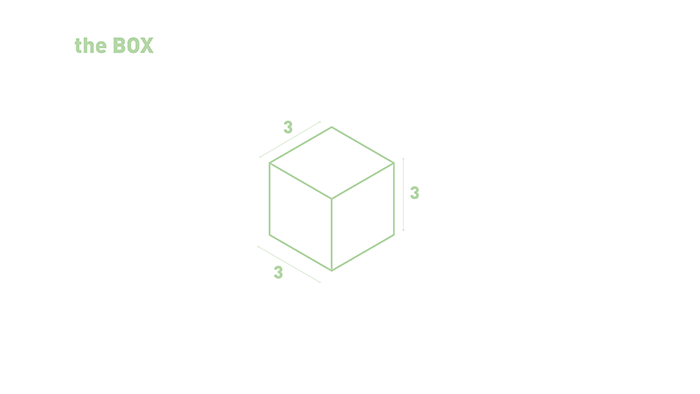
WHAT | Design
Our modular system is based on 2 basic blocks that can be combined in different ways to build numerous combinations. The hole in the bottom of the module and the extrusion on the top, allow the module to function as a lego piece when placed on top of each other. The main box is designed to contain the greenspace and the routes through the structure while the second one provided vertical connections through the structure.

Box Typologies
Visualization & Simulation
Based on the design, methodology and aggregation we start to apply the tool to the selected site through with the help of a user interface. The interface aims at enabling city planners and urban technologists to adjust parameters such as population and number of restaurants and to get real time calculations of the expected amount of waste on site. Based on a choice of no-centric, monocentric or a polycentric system of connecting waste points, the interface simulates the movement of the waste through the blocks. Then the user can select the percentage of waste that they expect or aim to recycle and as a result the number of required boxes are calculated and projected on site. In addition, the interface allows the option selecting only one block to study in more detail how the aggregation works within the cerda block and its relation to the buildings and people there.
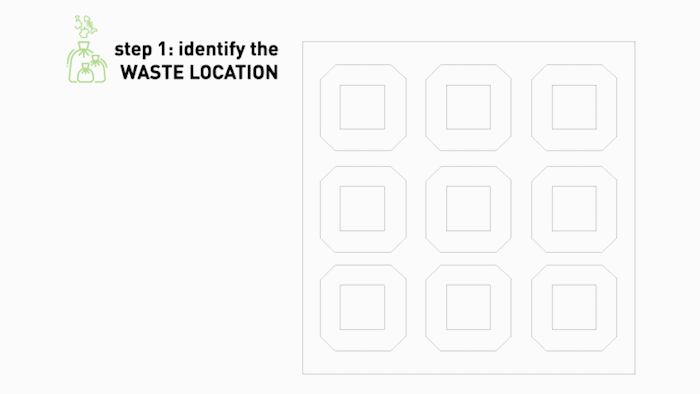
In summary, the interface works in projecting scenarios of the “parasite” growing through the change of mainly the three inputs:
- the amount of waste based on the population and the number of restaurants and bars on the site
- the percentage of this waste that each time will get recycled and turned into compost and
- if the waste is going to be linked with no center, one center or more.
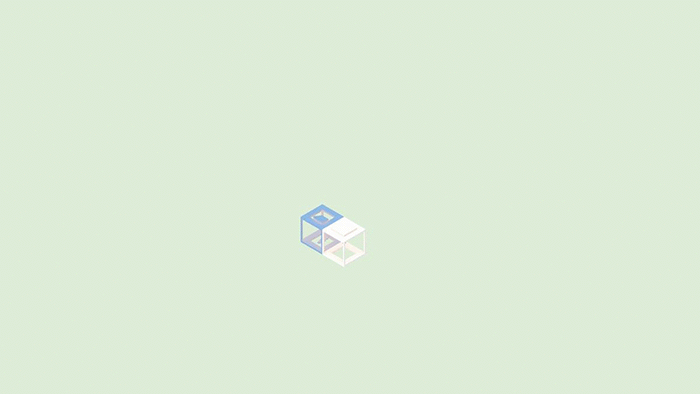
Box aggregation
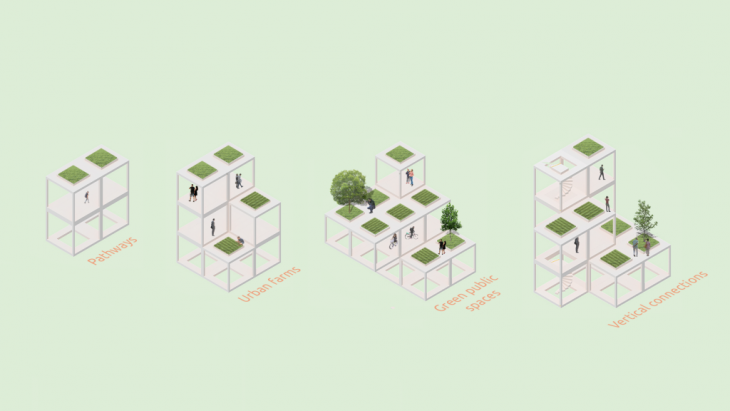
Combinations of boxes
The interface also includes an impact analysis at the bottom that shows the predicted results from each scenario. The algorithm will calculate the surface of the green areas produced, the amount of food that can be generated per person and it will give an estimation of the time deployment needed to generate the boxes.
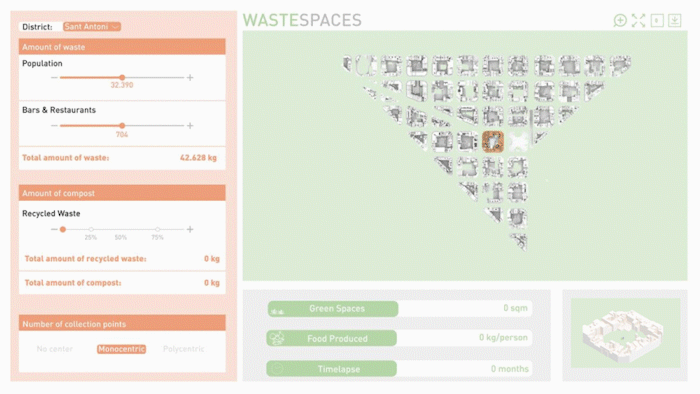
Interface
Conclusion
One of the main challenges of the 21-century cities is how food waste can be reduced. Wastespaces offer a vision for bridging the gap between consumer and producer with the development of a flexible, multi-scalar system to tackle food waste and calculate the impact of consumer behavior in cities. Our main aim is to address this tool to city planners to help them develop a circular economy and waste management system. Furthermore, this tool could also be addressed to citizens to visualize the impact of their food waste to the community and the city, as well as how this could benefit their well being in the city. Finally, could also initiate conversations on participatory schemes in the community, to better manage these new public urban farms.
Discussion and Next Steps
Materials: Since our project is proposing the generation of a new layer of infrastructure of the city, the parameter of materiality could also become part of the conversation. By using recycled materials, this project could also help on the recycle of other types of waste such as wood or metal.
Building typologies: The project allows for the development of new building typologies that can always adapt to the given urban context.
WasteSpaces is a project of IAAC, Institute of Advanced Architecture of Catalonia developed at Master in City and Technology in 2020/21 by students: Hebah Qatanany, Juan Pablo Pintado Miranda, Matteo Murat, Simone Grasso and Stephania-Maria Kousoula and faculty: Alex Mademochoritis, Eugenio Bettuchi and Iacopo Neri
Data sources & references:
https://www.smartcitiesdive.com/ex/sustainablecitiescollective/how-food-waste-costs-our-cities-millions/1065356/
https://alimentaciosostenible.barcelona/en/protecting-planet/food-waste-and-recycling
https://www.amb.cat/s/es/web/ecologia/residus/gestio/separacio.html
https://www.turningtogreen.com/post/composting-food-waste