QUARANTINE CABIN REQUIREMENTS
LOCATION: WHERE?
- In the rooftop of a building
- In the backyard
- In the city
- …
- Anywhere
= FLEXIBILITY
TEMPORALITY IN QUARANTINE
- Used for 15 days
- No more than two months a year
- Building should last at the least 10 years
- Not a temporary building
- No one lives there permanently (ex Guest house)
= TEMPORALITY
CASE STUDY: NIU HAUS, VALLDAURA LABS
MAINTAINANCE ISSUES
- Windows broken
- Door to be renovate
- Elements not working
- Facade damages
- Indoor spaces damages
UTILITY
- No one living there
- Never used
- Land occupancy
- Unused energy produced
- Request a lot of maintenances
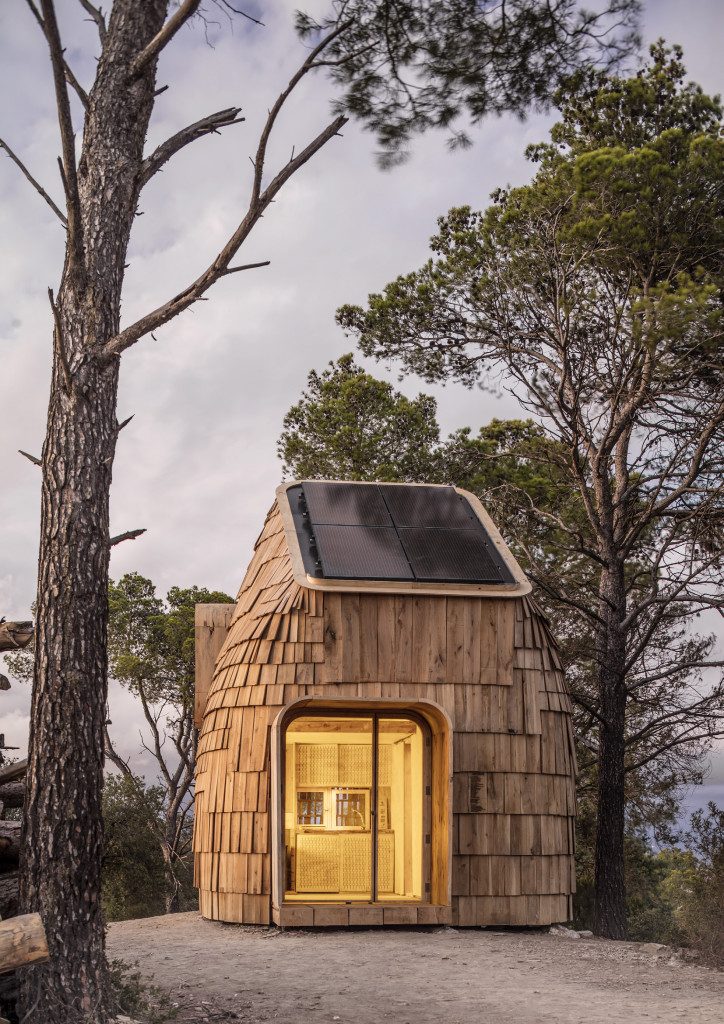
ISSUES WITH QUARANTINE CABINS
EMPTINESS
There are more than 11 millions empty houses in Europe. Does it make sense to focus on building a new empty (guest) house?

TRANSPORTATION
- Pollution
- Delayed response
- Stress
- Errors
- Problems

[FLEXIBILITY + TEMPORARITY – (MAINTENANCE + EMPTINESS)] x READY MADE
SOLUTION: TRANSFORMATION
While given the current situation with a global pandemic it has become increasingly important for people to be able to isolate themselves physically in a safe and healthy environment, we also need to realize the burdens each new constructions creates on the environment. In being conscious about our utility of the infrastructure we can consciously design and create a quarantine cabin which outlasts it purpose of social isolation and have the ability to transform into social and public infrastructure.
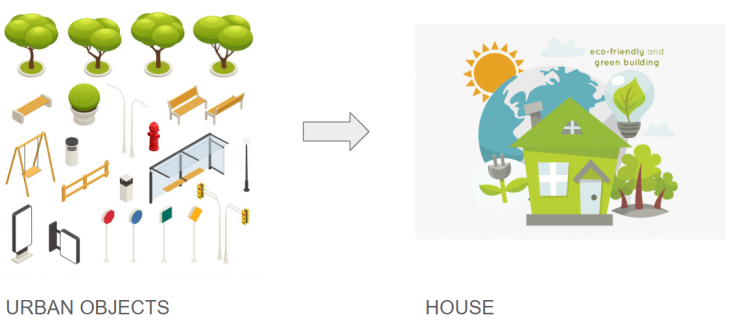
PROPOSAL
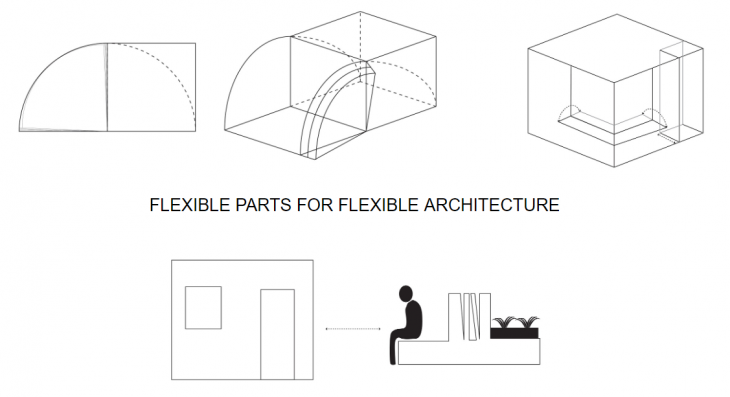
THE DESIGN
The solution chosen is a cabin that is prefabricated as a folding system that can be used for various functions in its various stages of folding in multiple locations. The design would include certain plug-in elements that are necessary to perform the metabolic functions of a house and can’t be included in a folding system due to the complicated assembly. These plug-in elements can become a part of public infrastructure once the quarantine cabin is no longer in use.
Flexibility for multiple uses
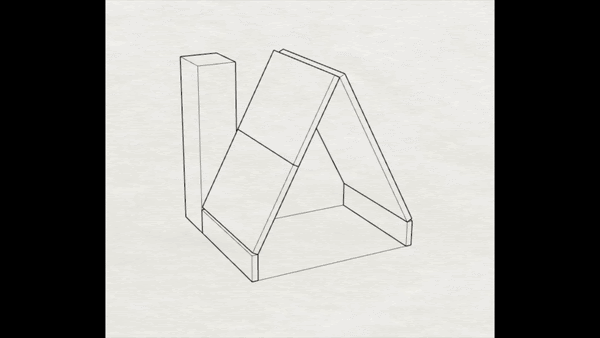
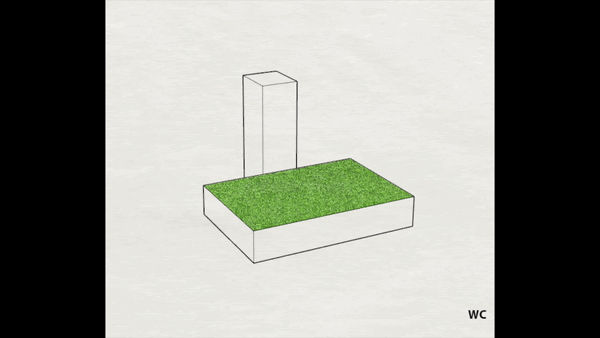
Interior configuration options
There can be multiple interior configurations that can form a catalogue of options to adapt to different users’ needs.
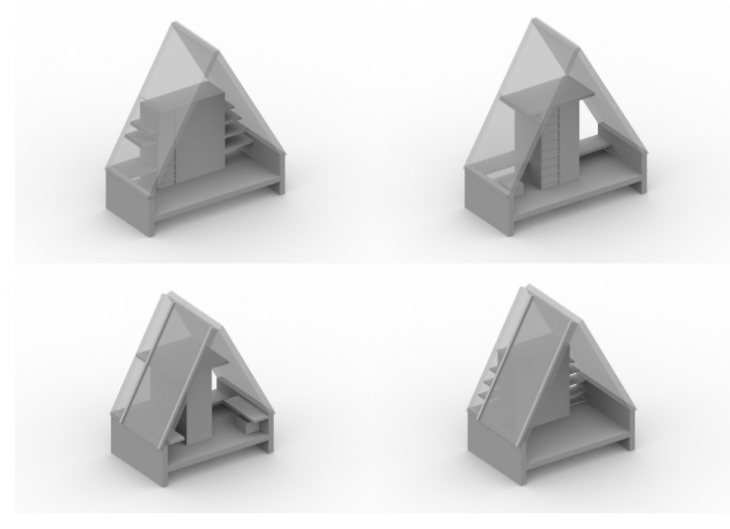
Spatial Layout
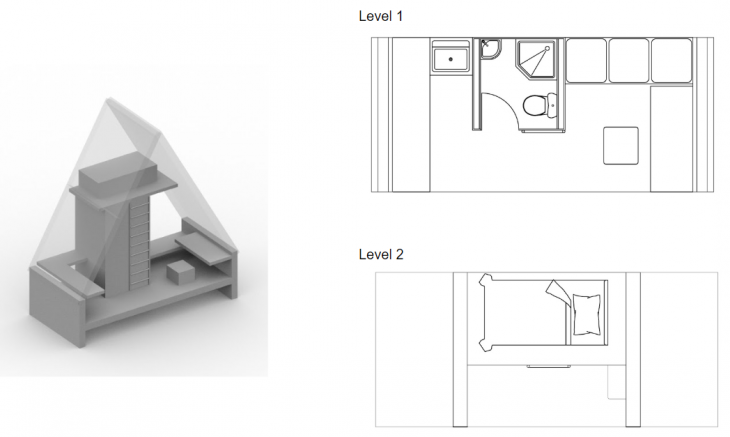
Folding System
The cabin can be used for different functions at different stages of its disassembly.
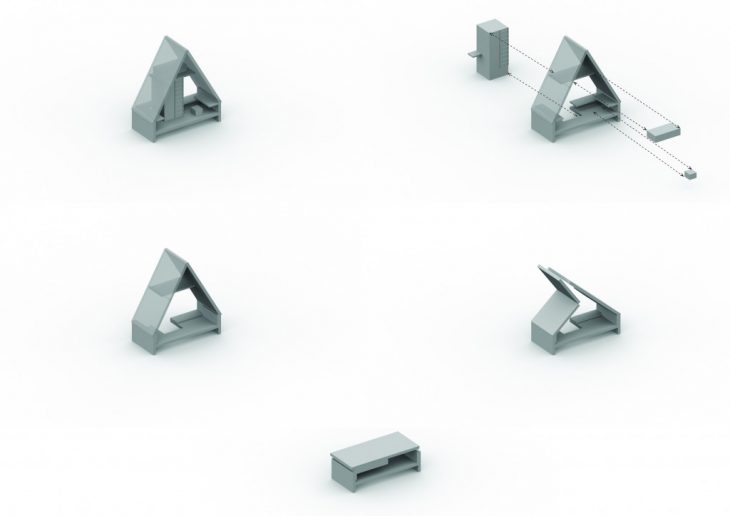
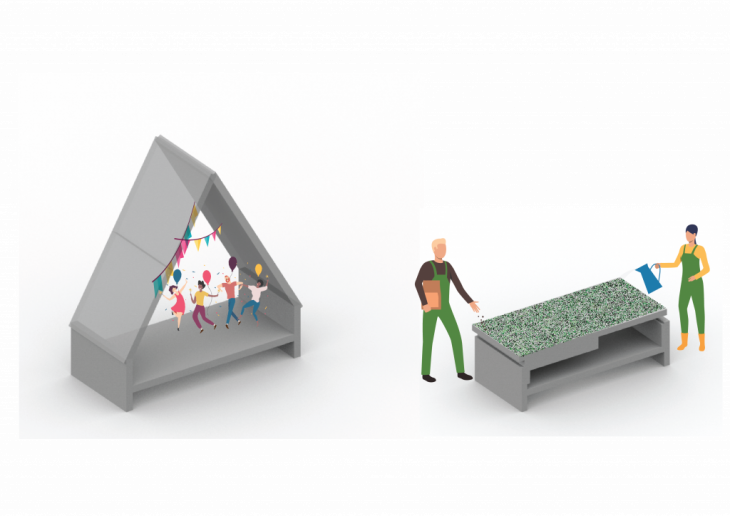
Plug-in Bathroom Unit
The plug-in bathroom unit could include the major metabolic functions including a provision for the kitchen faucet. This plug-in unit can be used separately as public infrastructure upon disassembly.
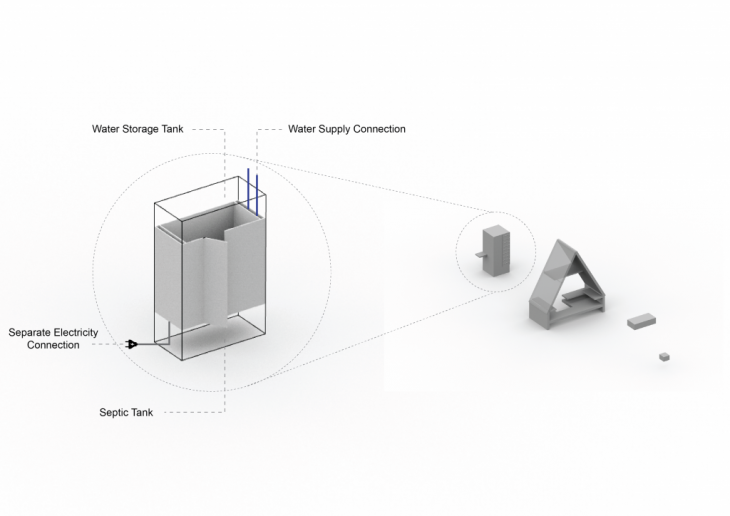
Transformation: A Quarantine Concept is a project of IaaC, Institute for Advanced Architecture of Catalonia
developed at the Masters in Advanced Ecological Buildings and Biocities in 2019/2020 by:
Students: Filippo Vegezzi, Shreya Sharma
Faculty: Michael Salka, Jordi Prat, Daniel Ibañez, Vicente Guallart