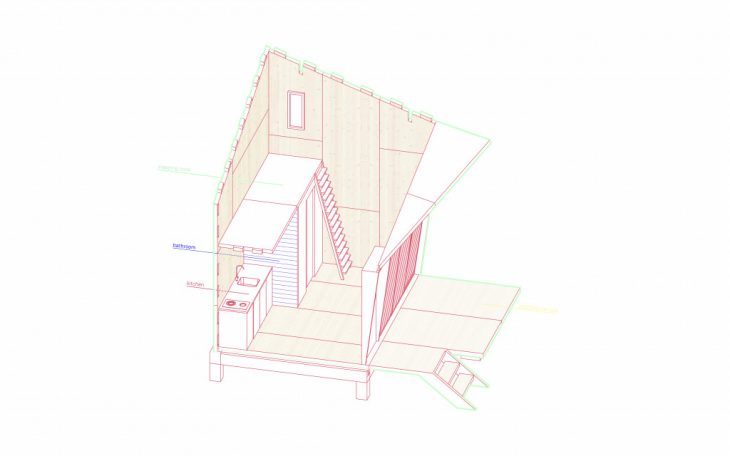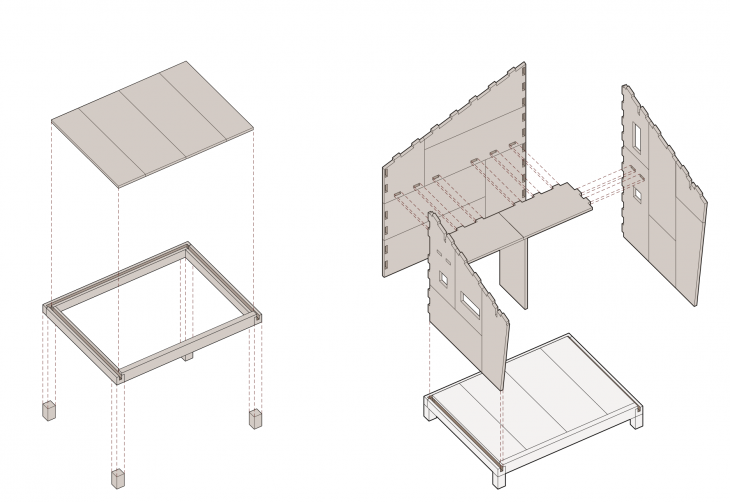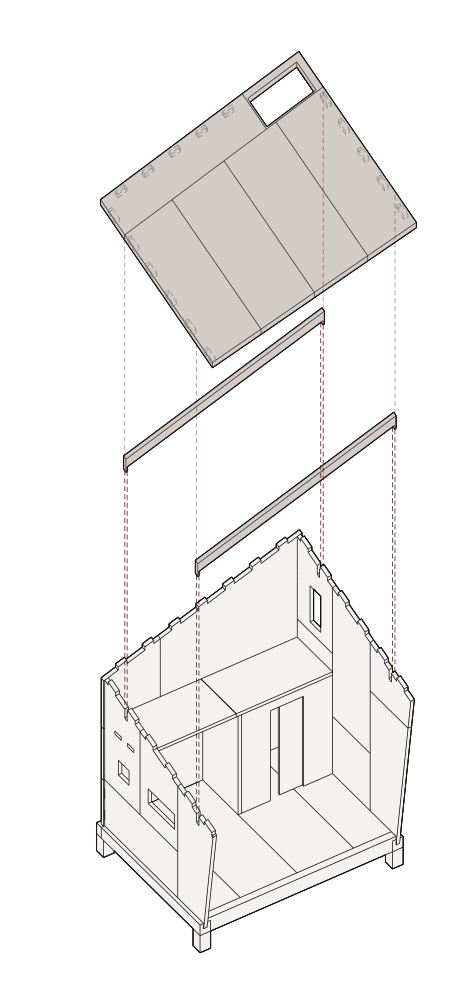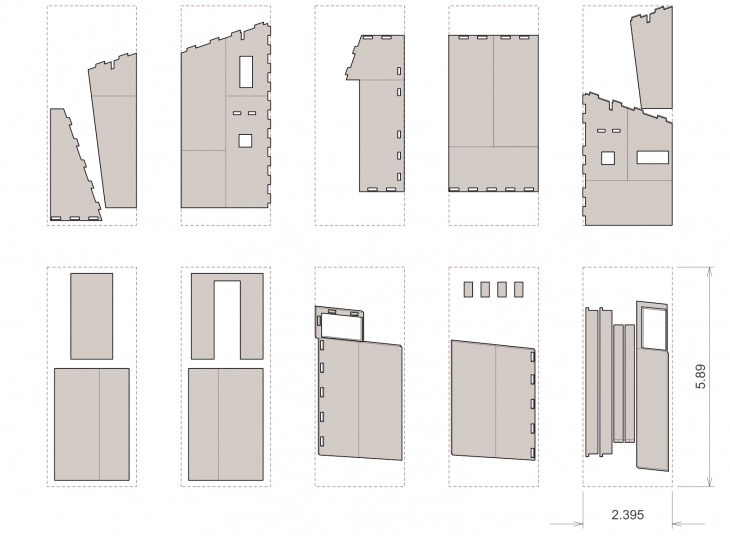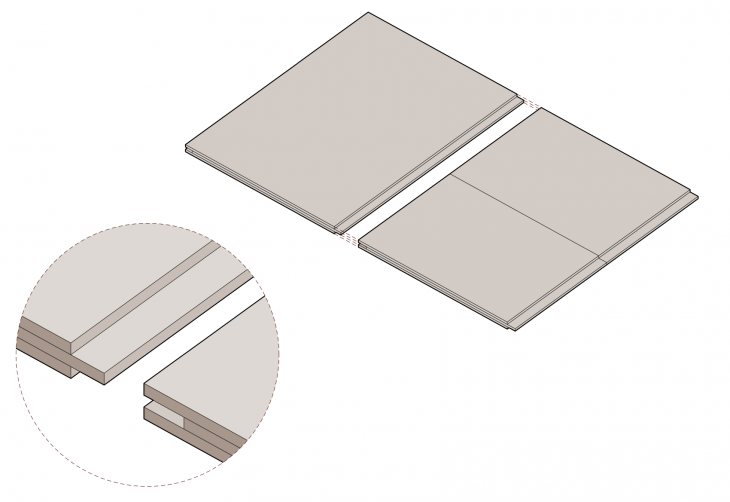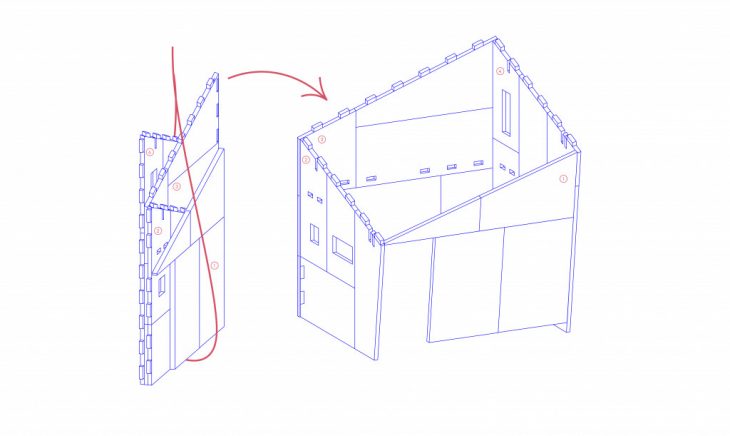Students of Master in Advanced Ecological Buildings and Biocities are assigned to design and build a 12 square meters of an emergency cabin that can be response to disaster situations and also used as a quarantine cabin. The master is held in a national park hosting pine and oak trees in its habitat so Valldaura Green Fablab aims to control its environment by method of ecological forest management. This year project is planned to be built with CLT (cross-laminated timber) that is produced by again the students, the process starts with cutting the trees, producing the layers in the carpentary and end with forming the panels with the help of press machine. Design process is divided into different phases including research, small team designs and synthesis of all design proposals in order to design and construct a cabin that is ecological, self-sufficient and meeting all the requirements of users while it is responding to its context.
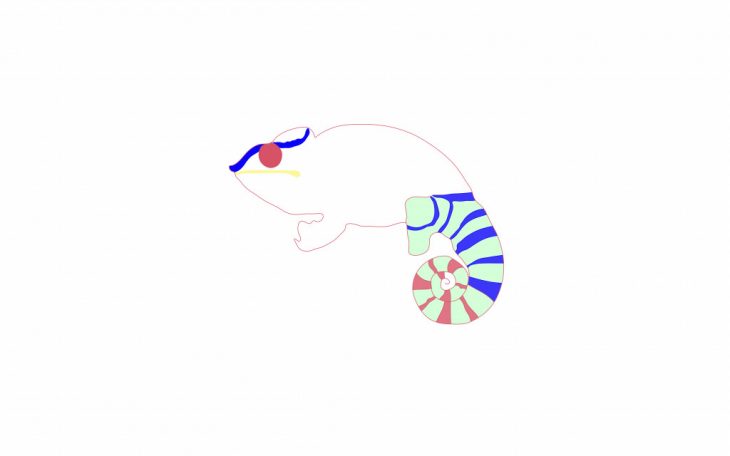
The cabin is a prototype that focuses on the ability for adapting to the different locations. It can be settle in the different climates, seasons, terrains and also even adapt to night and day situations thanks to his openable facade and footing system. Furthermore the architecture is responding to its ecology and available resources, the building has the ability to be disassembled and re-assembled easly thanks to its joinery system which is considering dry joints. The form is created by very simple changes on rectangular prism with 12 m2 base. The aim is to expand the volumetric perception and create a space for bed. The next step is changing the roof slope for sun and rain water conditions, also is reducing unpractical spaces. 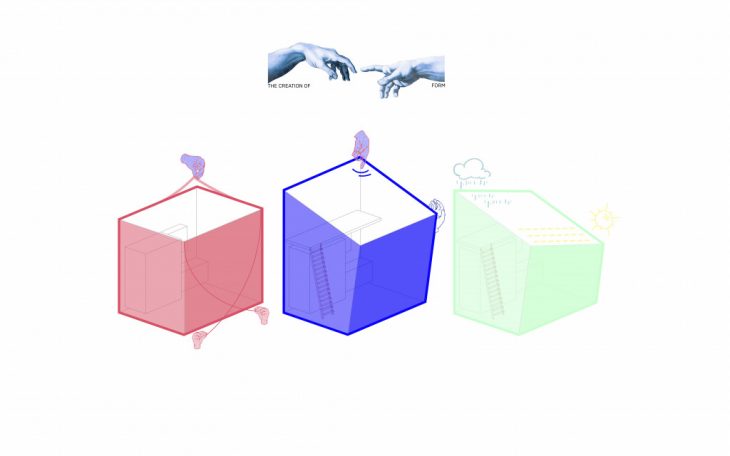
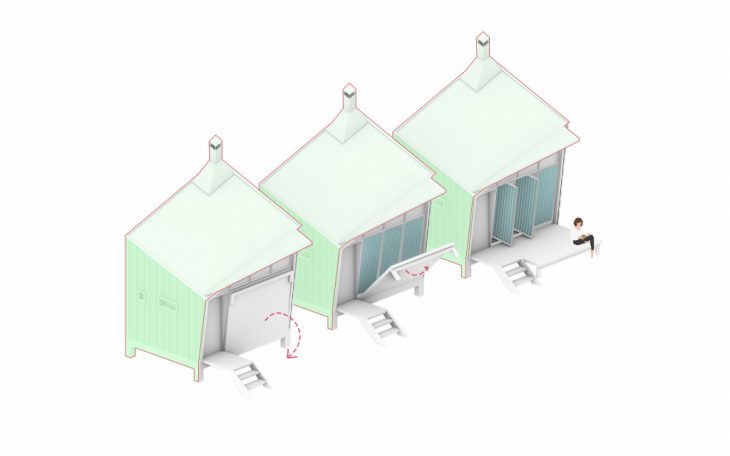
Secondary facade is not only giving the opportunity of insulation but also its offering open space. Foldable structure has footing that is also foldable.
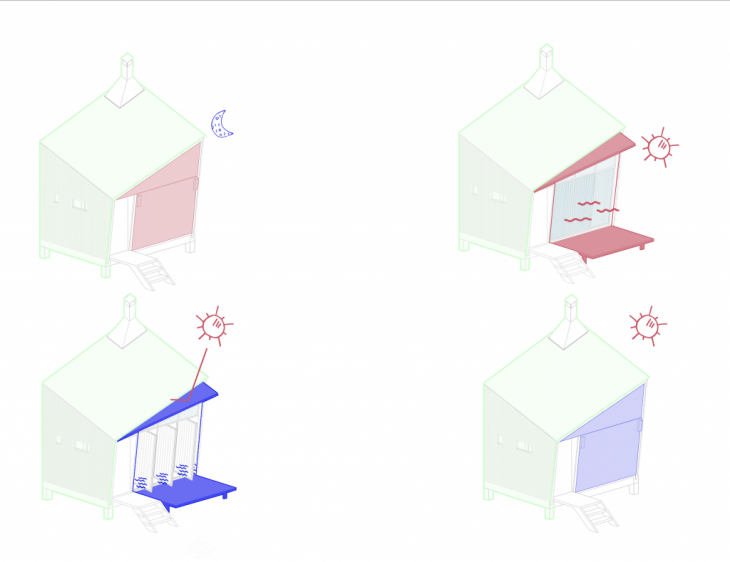
Corrugated polycarbonate sheets for solar gain through radiation. Double facades give the opportunity to control the temperature in different seasons. Openable canopy provides protection for the interior. During winter season, secondary facade can be closed and the building is protected because of extra insulation. Polycarbonate windows is a medium to heat the interior through solar radiation. In summer, walls can be used as terrace and pivot windows helps to ventilate the building. If the terrace wont be used, walls might be kept closed and protect the building from solar gain by creating a thermal mass. 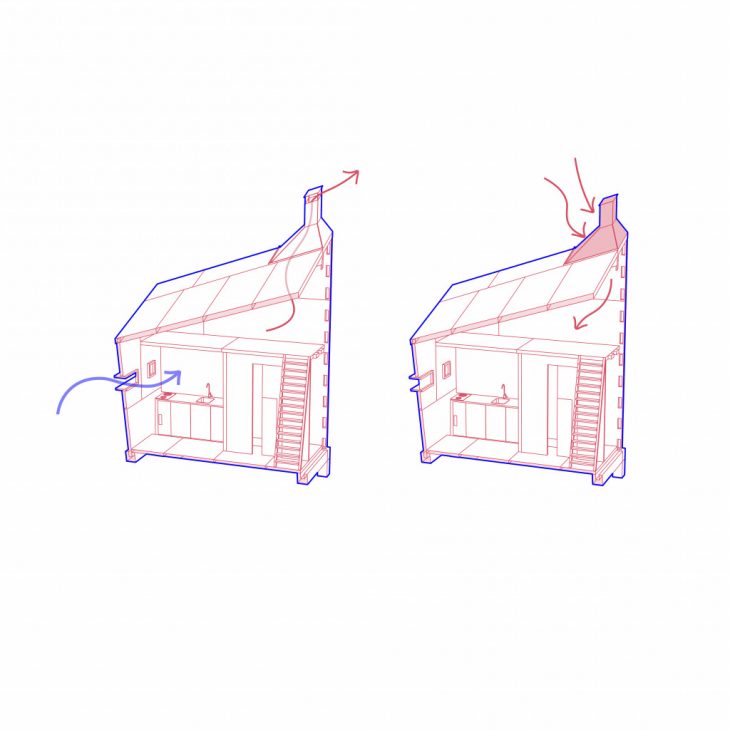
The chimney can adapt to different seasons by opening opening and closing it. In summer it can to cross ventilation and in winter, it can heat the interior by solar radiation from its different surfaces. 