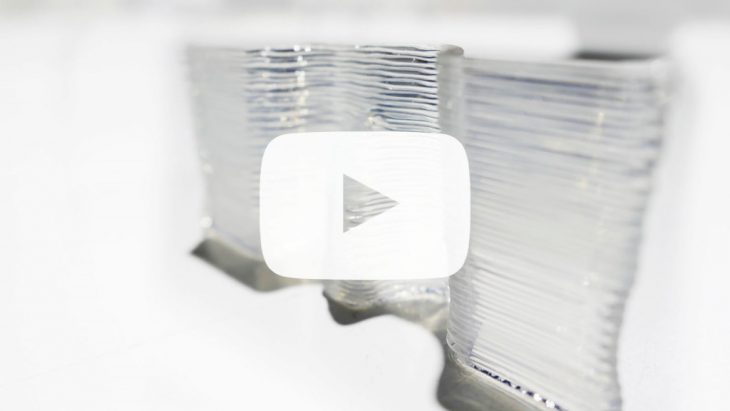INTERNAL CABLE / CONCRETE SKELETON COLUMN // W.1.2 PRINT AND CAST
The team of Internal Cable / Concrete Skeleton Column created a column-like structure based on compression-only components held together by a few internal tension-only cables for this workshop-week of the MRAC-20/21-program. During the week Manja Van De Worp from YIP London introduced the Karamaba-Plugin and supported with the investigation of the flow of forces in this created column-like structure.
Workshop Overview
The focus of this intense workshop week was to understand the basics of structural design through the use of the Karamba-Plugin for Grasshopper. Leading to how to set up an analysis, strategically change parameters, understand and respond to structural analysis results. Furthermore to develop a structural system in 1:1 which can be fabricated using 3d-printing techniques for molds and build an entire system of interlocking concrete elements forming a structural equilibrium.
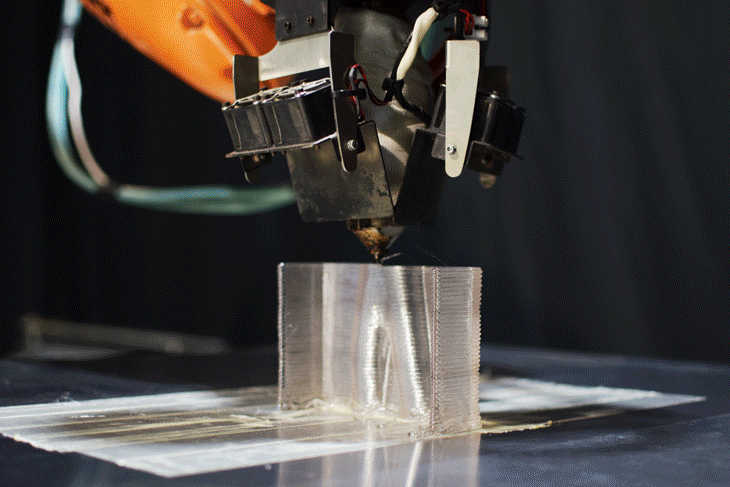
Digital Approach
During the design phase, a lot of possibilities were explored.
Different Form- and Force-Diagrams were explored using the Polyframe Plugin for Grasshopper.
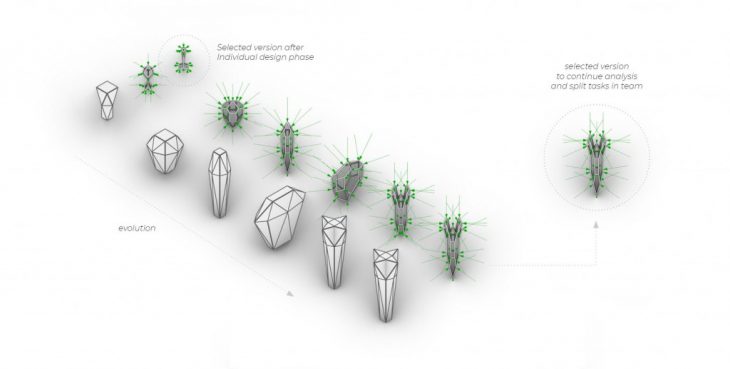
Form Finding
The Form Diagrams were mostly manually created in Rhino and further refined based on the resulting Force Diagrams.
The final structure is to be seen as a combination of compression and tension elements forming an equilibrium of forces.
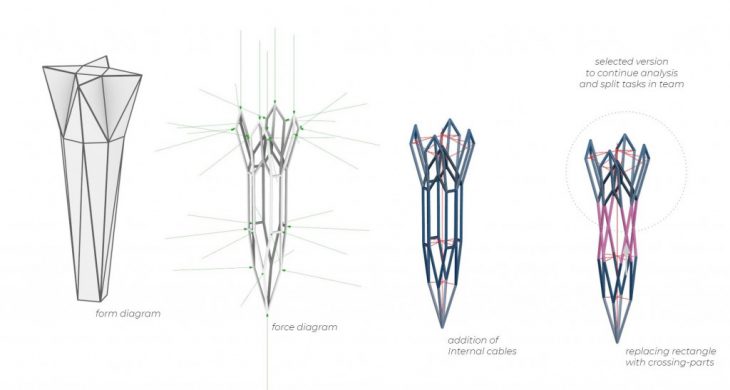
In the Force Diagram, the white line skeleton will result in being the concrete compression element (struts) and the green arrows will be extended into the structure and result in being the internal cable (ties).
Digital Fabrication
The selected shape can be described as a column-like structure divided into 3 stacked layers with a larger base at the top and narrowing down into one point at the bottom.
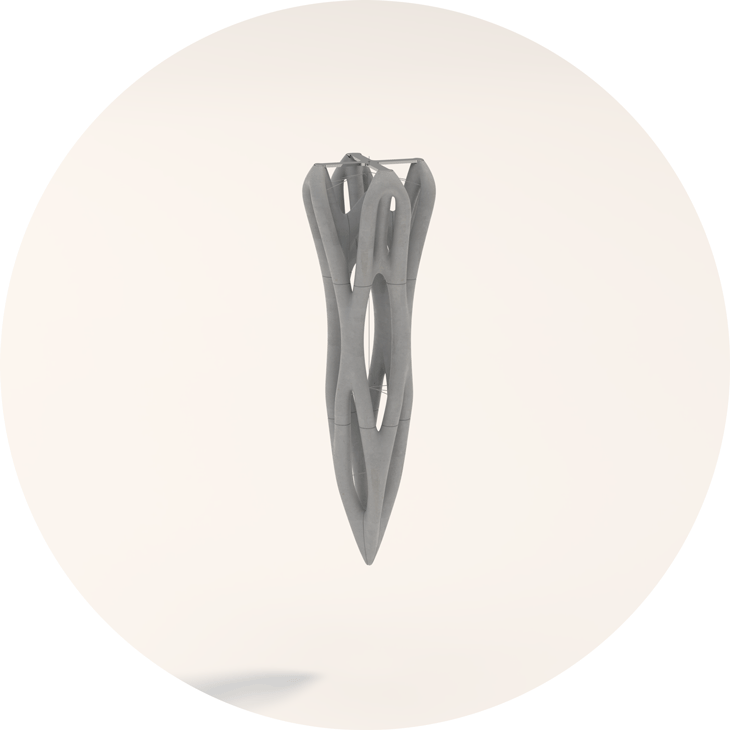 With the workshop’s timeframe of five-days and this short production time in mind, the prepared scale of this column has the potential to serve as a sculptural table leg.
With the workshop’s timeframe of five-days and this short production time in mind, the prepared scale of this column has the potential to serve as a sculptural table leg.
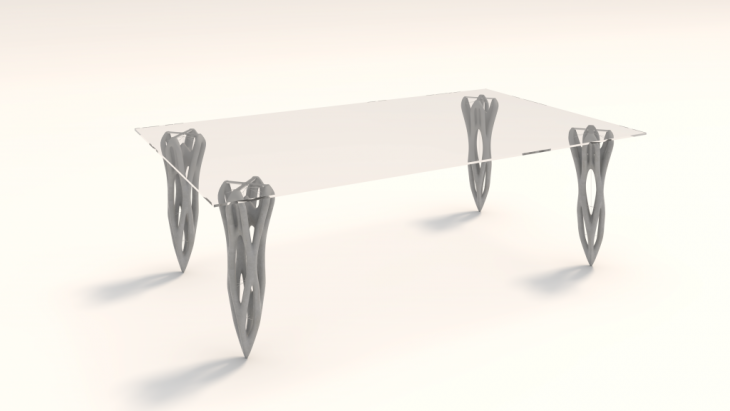
A single table leg’s dimensions are 700 mm in height and 300 mm in width/diameter.
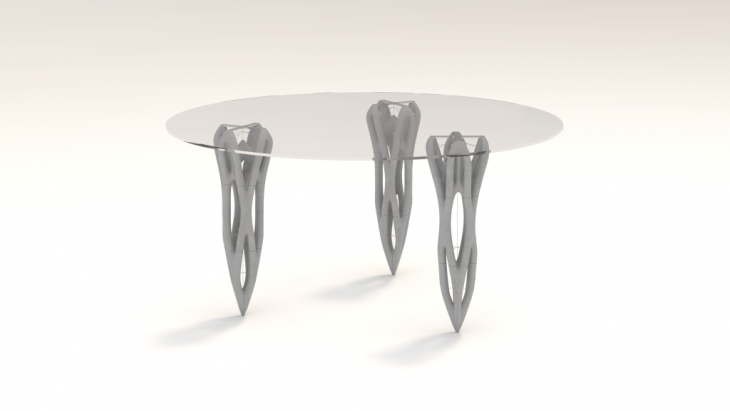
Structural Analysis
The structure based on the force diagram was analyzed with the use of Karamba.
The glass-top of the four-leg-table was simplified as a mesh-shell-element and different top-load scenarios and side-loads were applied.
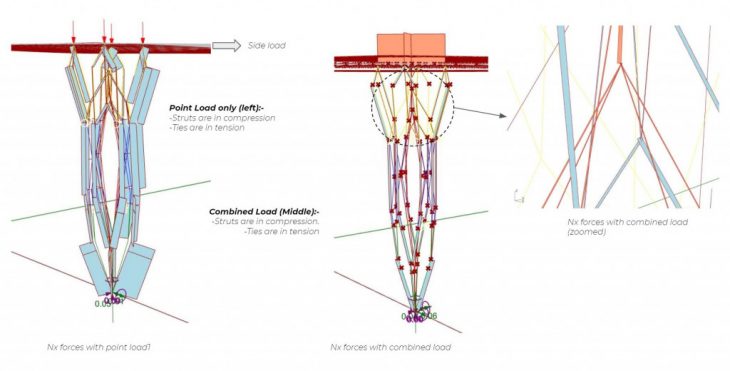
Some manual modifications to the compression grid were applied for simplification of the resulting concrete skeleton.
These changes in the flow of forces were double-checked in Karamba to make sure the column will withstand all applied load scenarios.
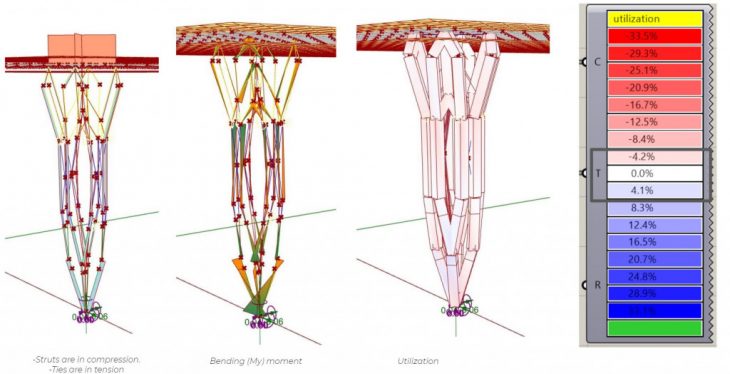
The slicing of the columns into 3 horizontal layers and eventually 12 pieces in total was driven by the assembly and disassembly of the molds.
The resulting joints were fed into the structural analysis to make sure they are not placed in areas of high bending.
Distribution of forces
The idea of the internal-cable-design is based on having the concrete compression elements forces (struts) and the internal cables forces (ties) equally. The internal cables are holding the structure together even when external forces are applied.

After post-tensioning the ties, the parts are held together as an equilibrium.
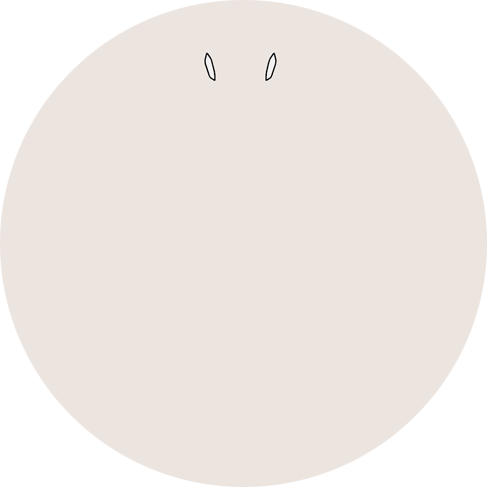
Production of 3D-printed molds
The concrete molds necessary to cast the compression elements of the design were 3D-printed with the use of IAAC’s KUKA robot.
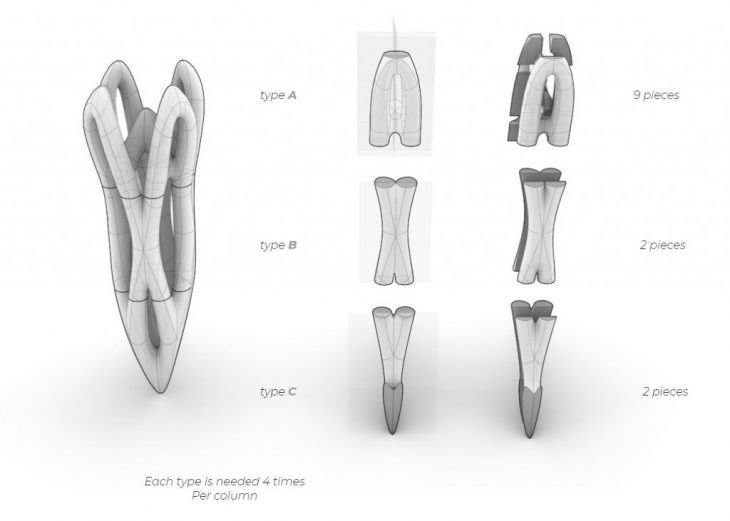
The logic of slicing the column into several elements is based on the need to be able to assemble and disassemble the molds for the concrete casting and the structural behavior of the elements and their joints based on the Karamba analysis.

All necessary tool-paths were created with the KUKA PRC plug-in for Rhino/ Grasshopper.
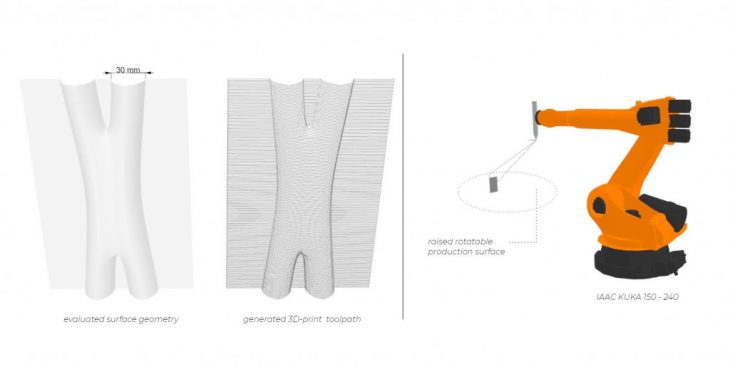
The 3D-printed molds will be used as negative for the final concrete compression elements of the column.
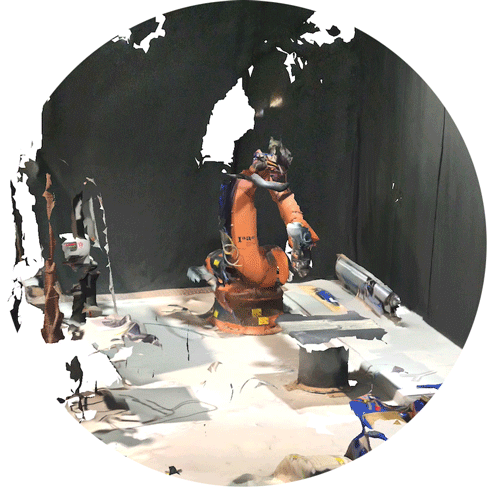
The robot is set up to print each part of the mold separately.
If support is necessary, it needs to be modeled manually into the toolpath.
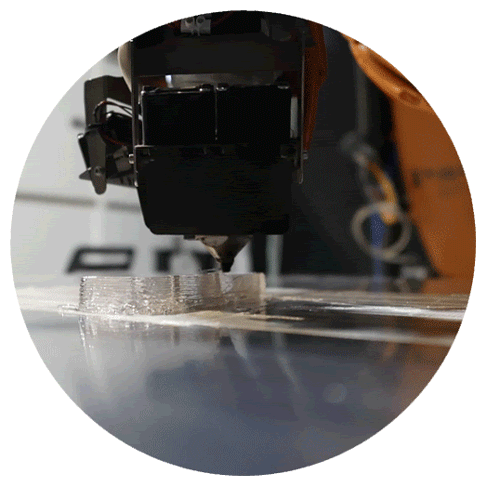
Joint and Tensioning Strategy
A simple Mock-Up was created to test the design of the placement of tension cables.
The internal cable (ties) were placed in a diamond shape running from the top over the side x-shaped-units to the bottom y-shaped-units and each of the four cables is supposed to be tensioned separately.
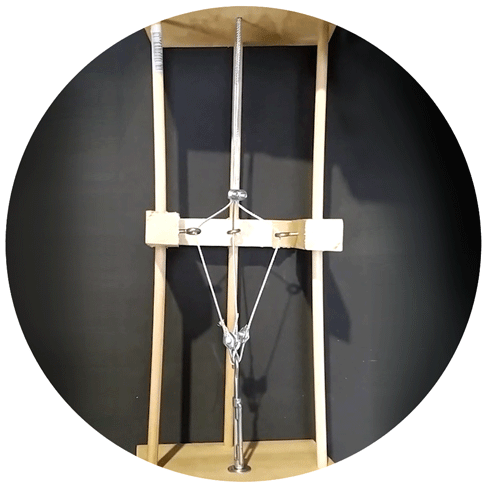
The tension will run through the column and can be adjusted at the very top after assembly.
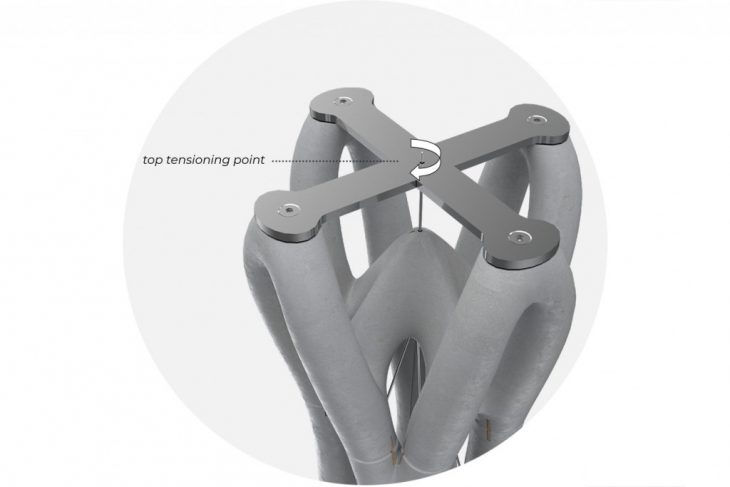
Multiple joint possibilities were investigated.

Ranging from simple dowel inlets up to more sophisticated crown-like joints achieved by the use of customized 3D-printed caps to close the mold and to have the connection entirely from a single material – the concrete itself.

To allow for a fast and easy assembly and self-adjusting of the connection a circular array of blades was integrated into the molds.
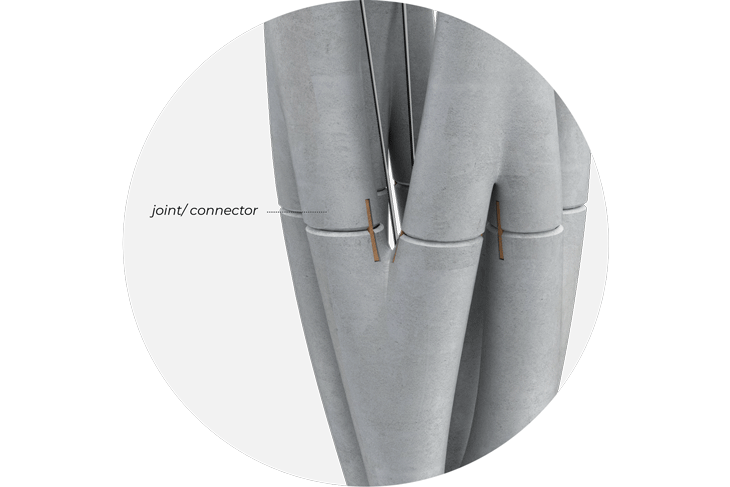
Workshop Final Presentation
The final 3D-printed molds and first hardened concrete elements were presented at the end of the 5-day workshop.
The invited Jury included workshop-lead Manja Van De Worp, guest-jury Klaas de Rycke, and MRAC CO-Directors Aldo Sollazzo and Alexandre Dubor.
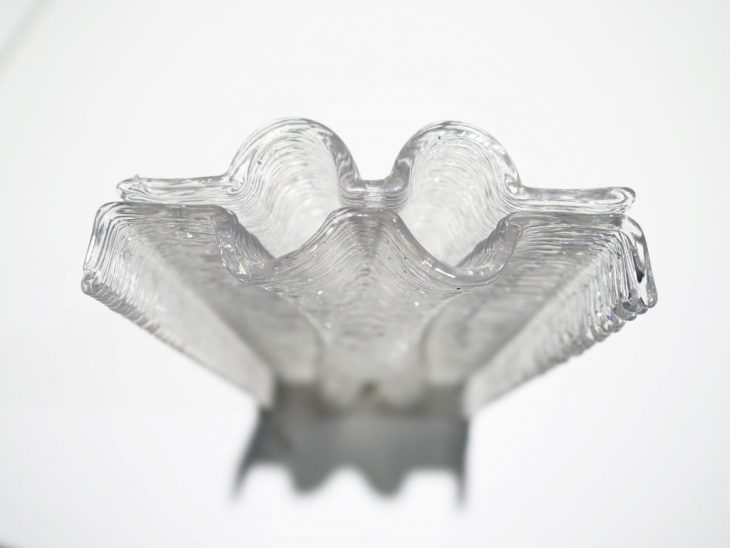
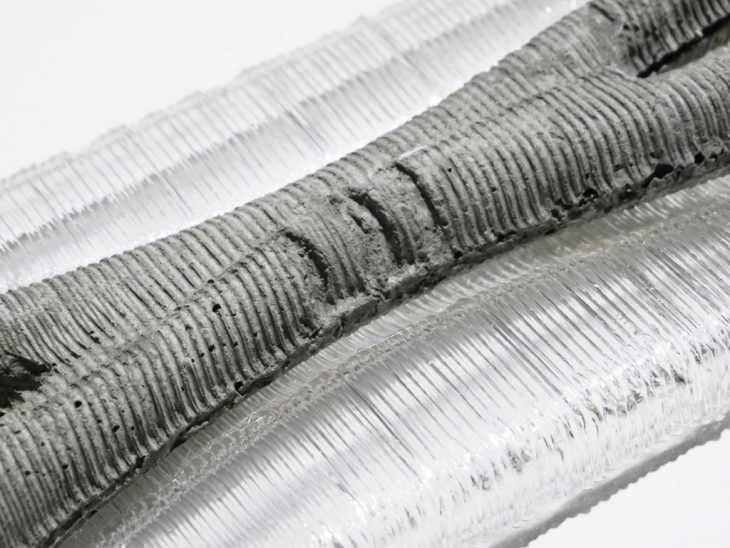
Due to the timeframe, the final column could not be fabricated entirely.
Production is ongoing and will still be continued afterwards.

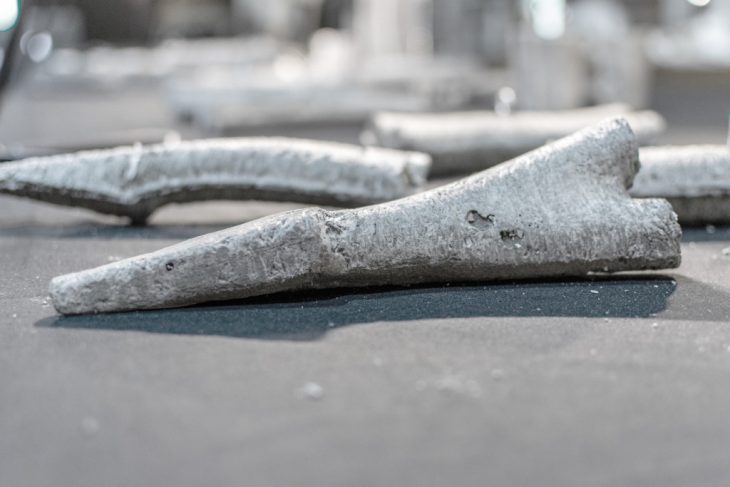
Documentation
Link to the video below click HERE.
Internal Cable / Concrete Skeleton Column // W.1.2 PRINT AND CAST is a project of IAAC, Institute for Advanced Architecture of Catalonia developed at Master in Robotics and Advanced Construction Workshop 1.2 in 2020/2021 by:
Students: Shahar Abelson, Hendrik Benz, Alberto Eugenio Browne Cruz, Charngshin Chen, Arpan Mathe
Faculty: Manja Van De Worp, Aldo Sollazzo
Faculty Assistant: Soroush Garivani, Mansoor Awais
Workshop Participants:
Shahar Abelson, Hendrik Benz, Alberto Eugenio Browne Cruz, Charngshin Chen, Michael DiCarlo, Helena Homsi, Arpan Mathe, Juan Eduardo Ojeda Valenzuela, Orestis Pavlidis, Aslinur Taskin
