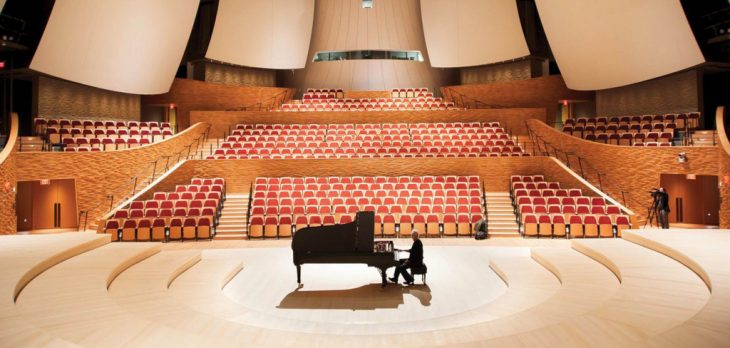
Bing Concert Hall at Stanford University by Ennead Architects
‘Architecture requires three-dimensional thinking and implementation; yet sound is a four-dimensional experience that must coexist within a three-dimensional structure.’
Michael Fay
In “Acoustics 101 for Architects” Michael Fay suggests that Architectural Acoustics (AA) is a science and practical application of acoustic principles inside a building or structure, considering core elements such as noise control, speech privacy, passive and active sound reinforcement, paging, and emergency communications.
When a building is built without a specific AA plan, the base-line acoustical characteristics will be defined by the room’s dimensions, geometry, and the sound absorbing, reflecting- and/or diffusing-properties of the construction materials and furnishings. The greater the total square footage for each material, the greater that material will influence the overall reverberation time in the room.
He further describes how sound propagates, or travel through air, in waves. The waves are formed when the air molecules closest to the vibration source are pushed into their neighbors, and those neighboring molecules push against their neighbors, and so on. Each individual air molecule barely moves. Each molecule is pressed forward, and compressed, just enough to bump its neighbor and start, or continue, a chain reaction. There is just enough to transfer its energy and momentum to the next molecule. A comparison can be made to Newton’s cradle.
When a sound wave reaches a surface it can be absorbed, reflected, or diffused. Reflected sound can either be redirected in a particular direction, or the sound can be scattered in many directions by a complex surface. While most architectural acoustics is concerned with sound absorption, sound diffusion is often important for obtaining an even distribution of sound.
If the surface is a soft and/or porous material, some of the HF ray frequencies will become absorbed or trapped inside the fibers, pores or pockets of that material or structure. Thicker materials absorb more sound.
Reflective surface materials are generally smooth and rigid. Concrete, tile, glass, wood, metal, and sheetrock are common examples. When exposed to sound, the classic Law of Reflection applies here: The angle of incidence is equal to the angle of reflection.
Diffused sound waves don’t go through a wall or barrier, they bounce back into the room after they have been exploded into many smaller waves, each having less pressure or energy than the original wave.
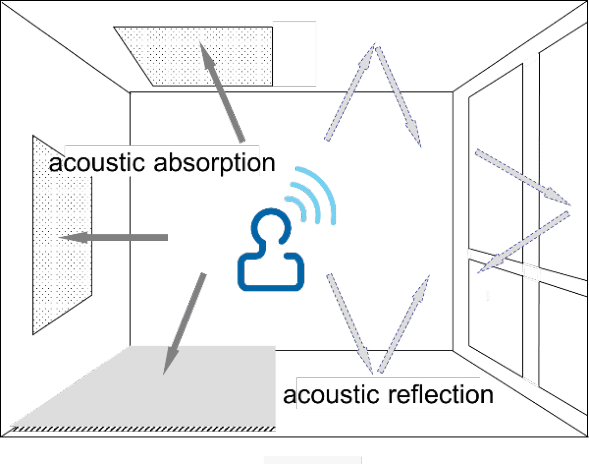
Diagram by Peter de Lange
Room Modes and Rations
A room mode is a low-frequency resonance that is created within an enclosed room or space.
Almost every room (larger than a broom closet) has modal resonances. The specific modal complement is based on physical dimensions and the complexity of the room geometry.
A room with dense, evenly-space modal resonances will be perceived as having more “warmth”, or a “warmer” sound.
A room with very simple geometry, i.e. a “cubed” rectangle, will almost always have the fewest number of resonant, modal frequencies.
Building symmetry is an important component related to the high-quality dispersion of sound.
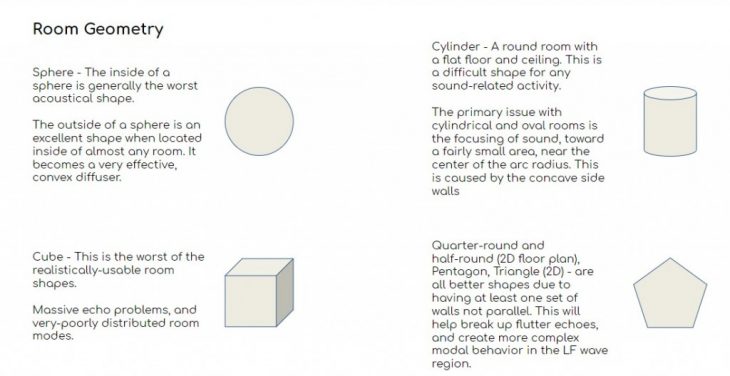
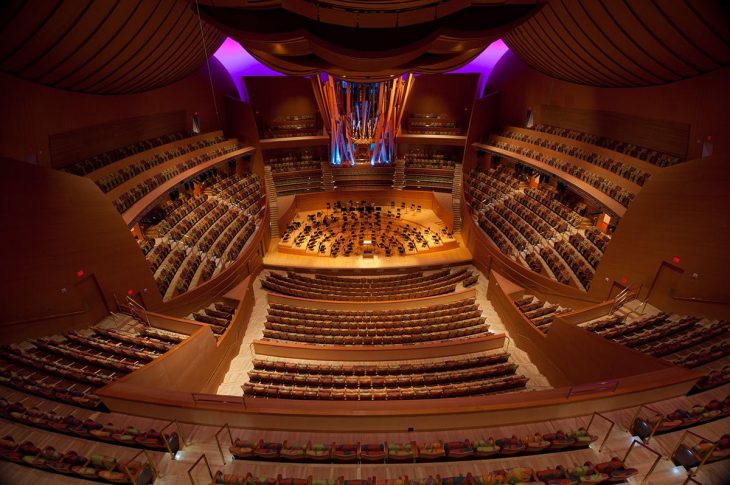
Walt Disney Hall (interior) by Frank Gehry
The exterior of the Disney Concert Hall, in Los Angeles, is anything by symmetrical. However, upon closer inspection, you should notice that the performance area within the hall is very symmetrical, while also providing strikingly-complex structural geometry.
Concave plane curves: Almost all concave planes are acoustically challenging, especially if they are finished with hard, reflective materials.
Convex plane curves: Convex planes bring the exact opposite results as they are diffusive.
If a building’s design is able to include two or more, mirror-image, convex planes, regardless of location, the need for additional diffusive or absorptive materials may be greatly minimized.
Ceiling symmetry is just as important as floor plan and wall symmetry. It is ideal to have the highest point in the room located above the stage or platform, with the downward slope moving away from the stage. The greater the vertical space – the greater the sound.
Variable Acoustics (VA) means that the acoustical characteristics of a room can be adjusted, or changed, to better match the requirements of a performance or presentation.
Example: The addition of purpose-built, auxiliary, reverberation chambers; drapes – which are opened or closed to expose or cover various reflective surfaces.
Electronic Variable Acoustics (EVA) The high-level implementation of digital audio signal processing has allowed manufacturers to explore the management and manipulation of room acoustics. This is done using various electronic components, micro-processors, and secondary loudspeaker systems.
?oncert halls and other performance venues have been installing mechanical, VA systems.
Problem of sound intelligibility in an open-plan layout.
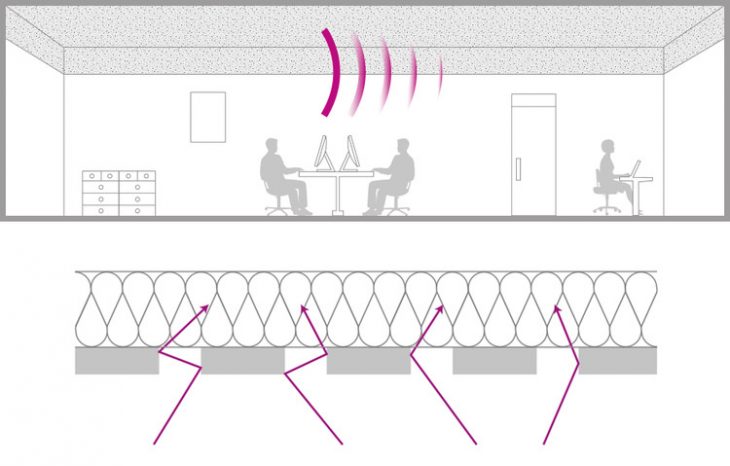
Image by Cortesía de Romeral
‘Speech intelligibility’ references the average person’s ability to understand what is being said when another person is speaking their native language.
There is currently no architectural design software that includes sound as a design parameter. Therefore, current approaches by architects to designing for sound include the creation of custom digital design tools.
Open-plan layouts are widely acknowledged to be more disruptive due to uncontrollable noise and loss of privacy; the technical solution to the acoustic privacy problems of open-plan layouts would be a uniform ceiling with acoustic properties/
References:
Acoustics 101 for Architects – Michael Fay
blog by Aleksander Mastalski and Andrei Okolokoulak
faculty: Jane Bury
