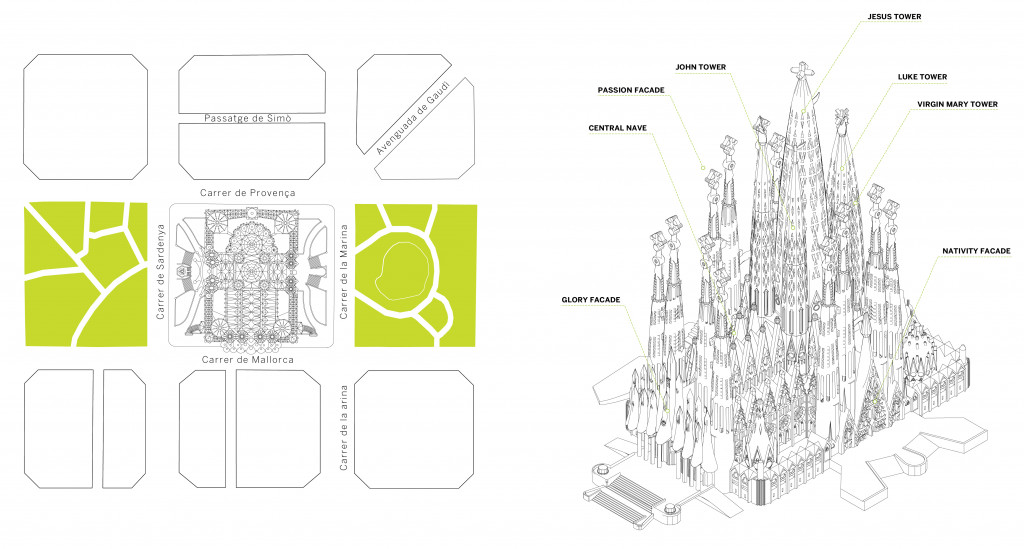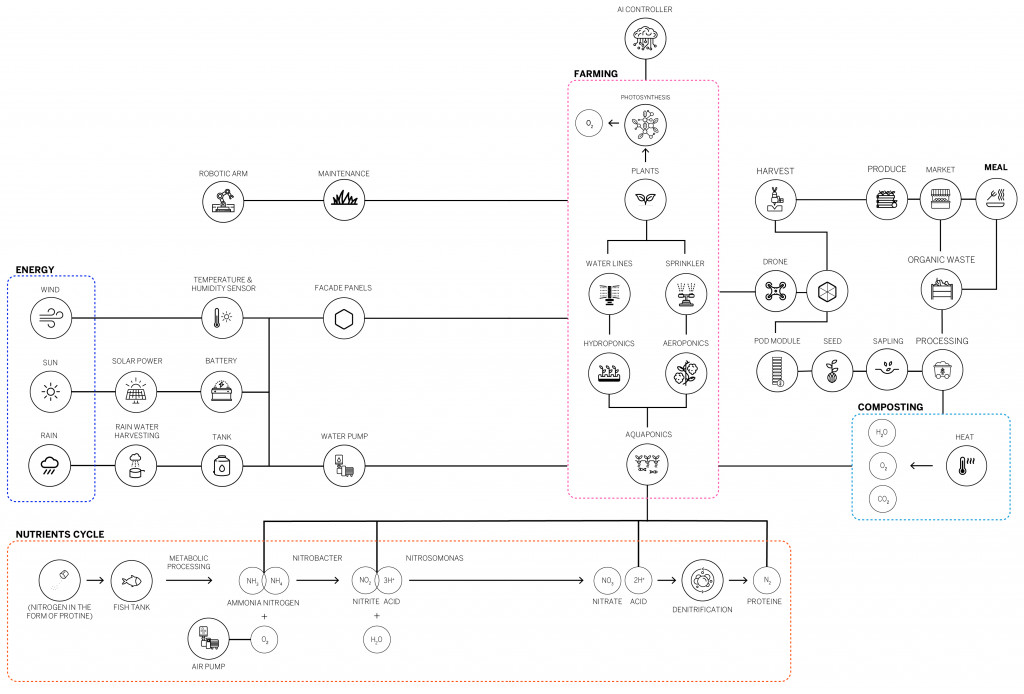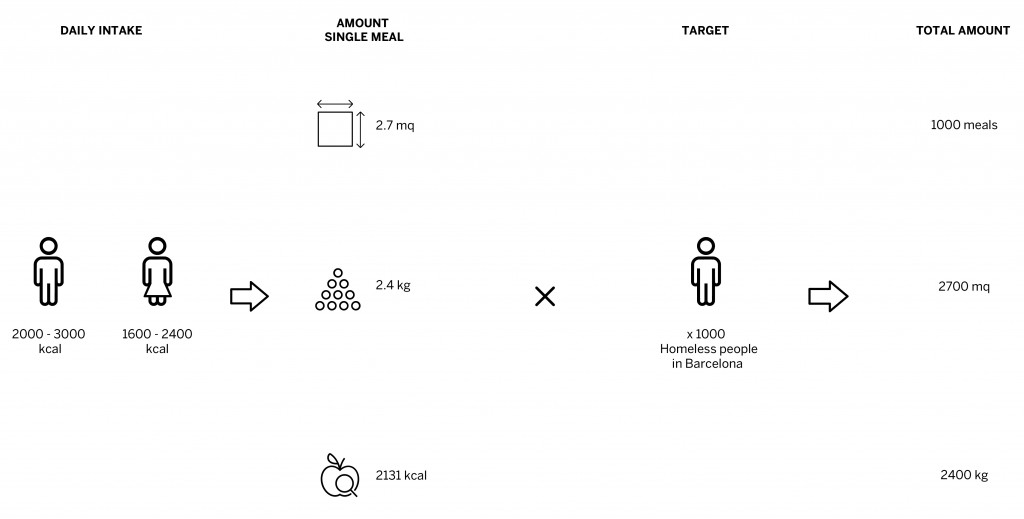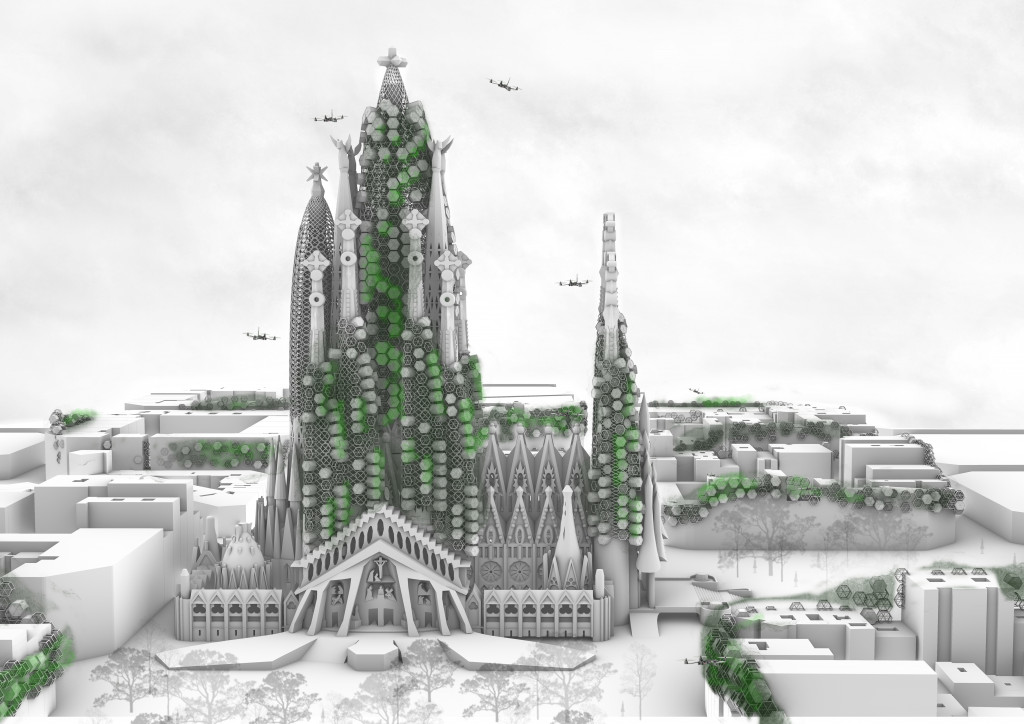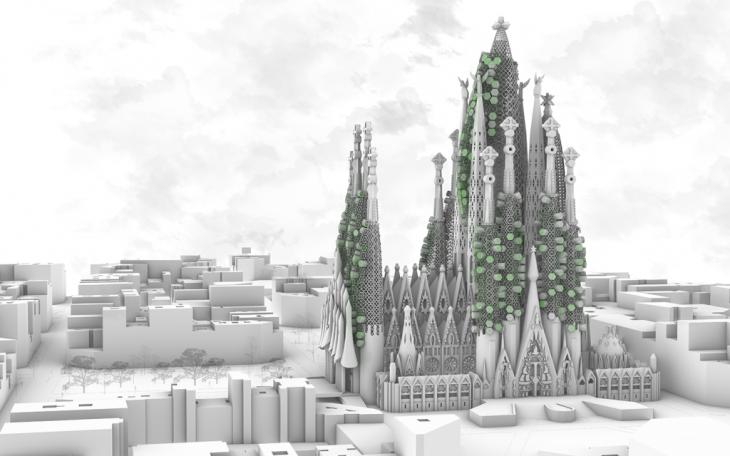
BRIEF
The Metabolic Familia Farm design starts with the intention to make a connection between the message of the church and the metabolic object. In that sense, the design is an urban farm that provides food for the people by the people. That way the Sagrada becomes more than a place of beliefs, it becomes a place of shelter and refuge.
The farm will produce a certain amount of products that facilitate food looking at the average intake a normal person would have and aiming to provide a certain amount. Investigating the different aspects and parameters of farming. Starting with the natural elements, the sun, radiation, wind, and precipitation. Next, taking into consideration the parameters concerning the produce. Every parameter is variable by the season. At last, the aim is to make a closed-loop system that regenerates the waste and uses water from the rain and energy from the sun.
CONTEXT ANALYSIS
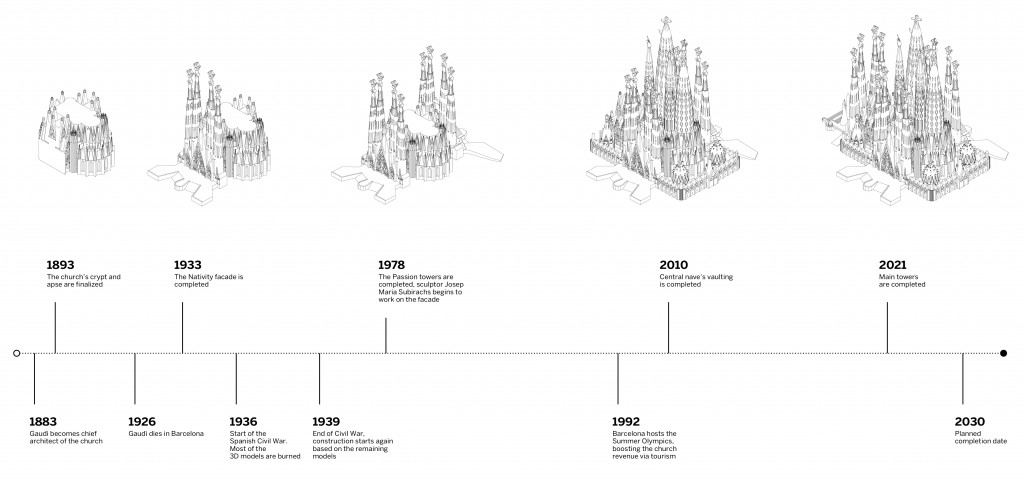
CONCEPT
The Sagrada Familia is a beacon of hope and religion, by transforming the roof into a metabolic farm, the church enters the future and evolves from a beacon of hope to a beacon of hope and refuge. The aim is to give back to the people.
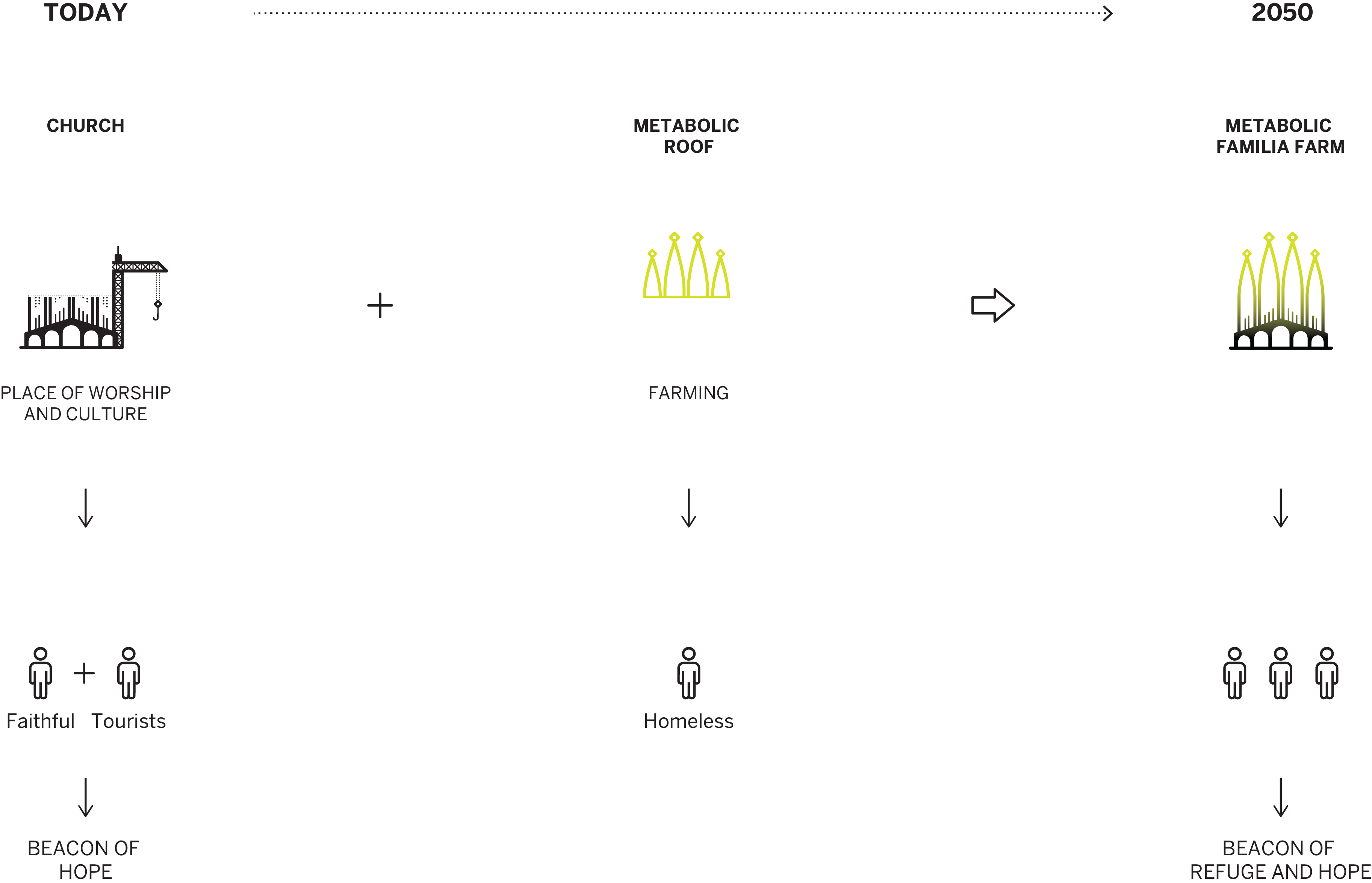
CONTEMPORARY CONTEXT
The problem with today’s agriculture is that the distance between production and the consumer is so great that the quality of the product is reduced drastically.

PHENOMENA
METABOLIC DIAGRAM
The metabolic diagram shows the relationship between different processes and mechanisms that are used in the vertical farm.
The vertical farm makes use of various innovative techniques such as aquaponics, hydroponics and aeroponics. These techniques are housed in a system of modules that are placed in their most optimal position in the tower by means of drones.
PRODUCE
Eleven crops suitable for the chosen production system were selected and then analyzed based on five parameters: nutritional values, surface area, height, and sunlight.
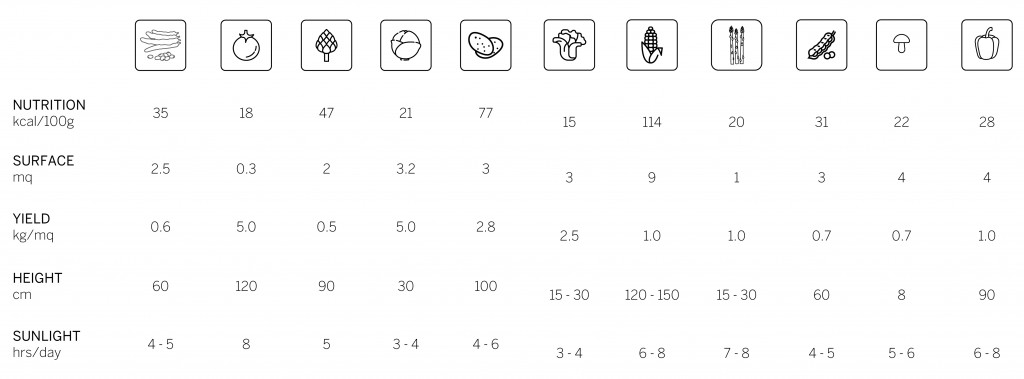
The crops were then compared based on the five parameters to obtain a ranking and understand the relationship between the parameters of the various plants.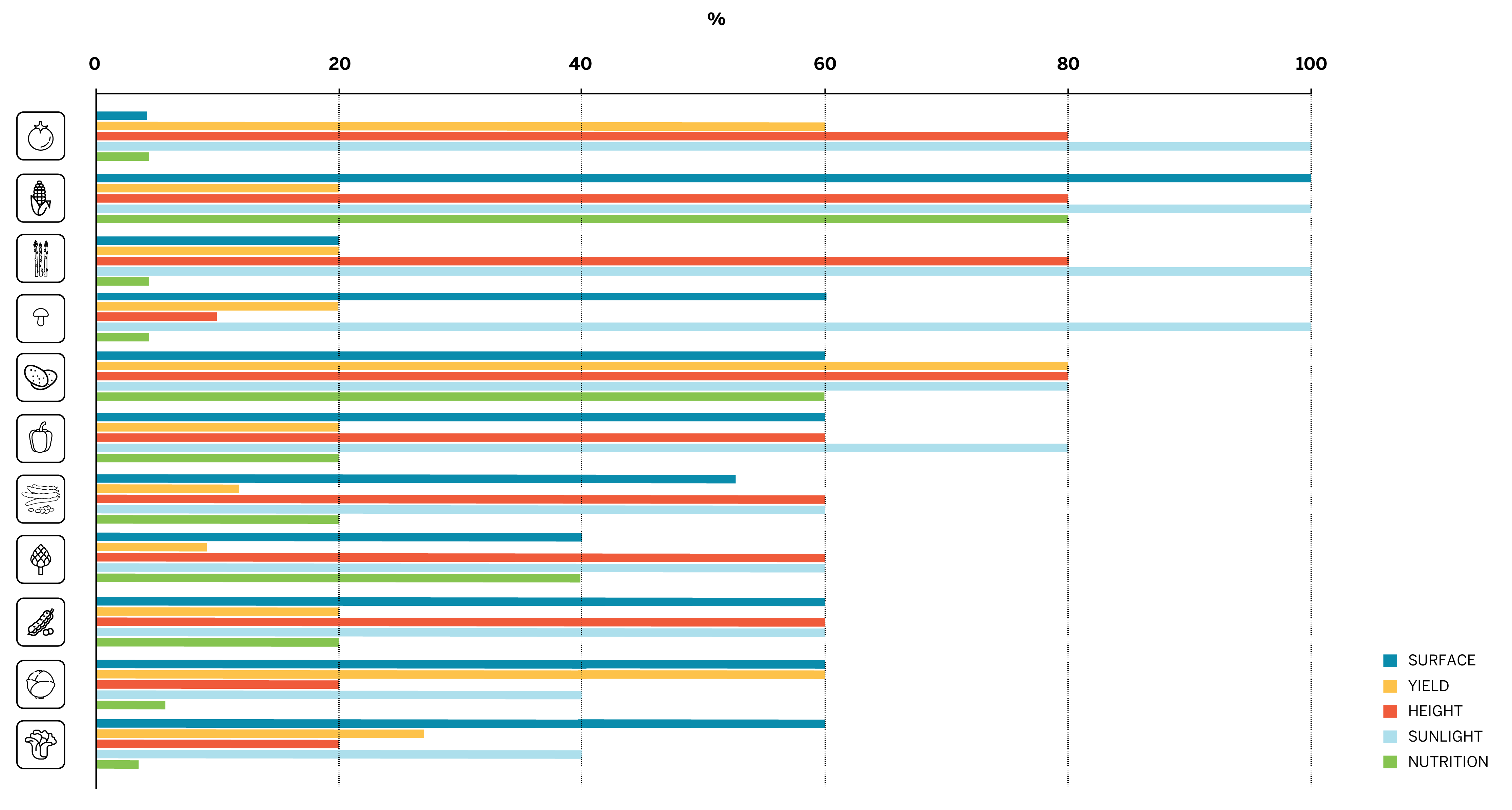
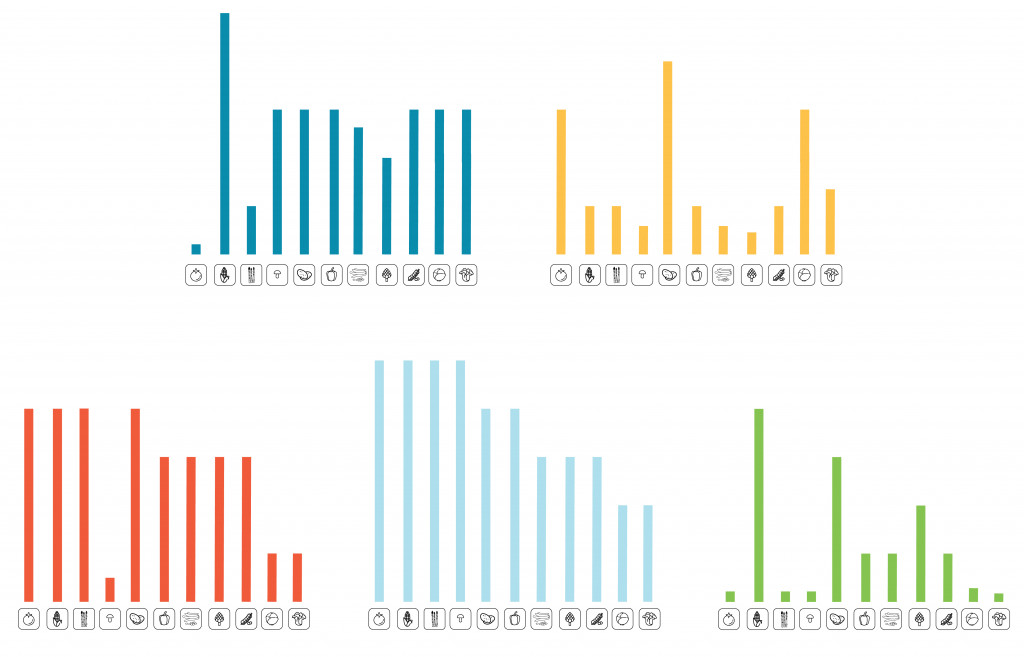
PLANTING CALENDAR
One of the most critical aspects that have been analyzed is the cyclical growth of products, strongly conditioned by the seasons. The period of sowing, transplanting, and harvesting varies for each crop throughout the year.

SANKEY DIAGRAM
Once all the data had been collected, the relationships between the data obtained from the solar analysis and that of the crops were quantified through the Sankey diagram to determine the amount of surface necessary for the production of a meal.
TARGET
PROPOSAL
BIOMIMICRY
To bring Gaudi into the future, his thinking has been transformed into a form of biomimicry. Translated into this is the inspiration of the honeycomb, which can create a stack that provides the most optimal surface. Modular optimization has been applied here.
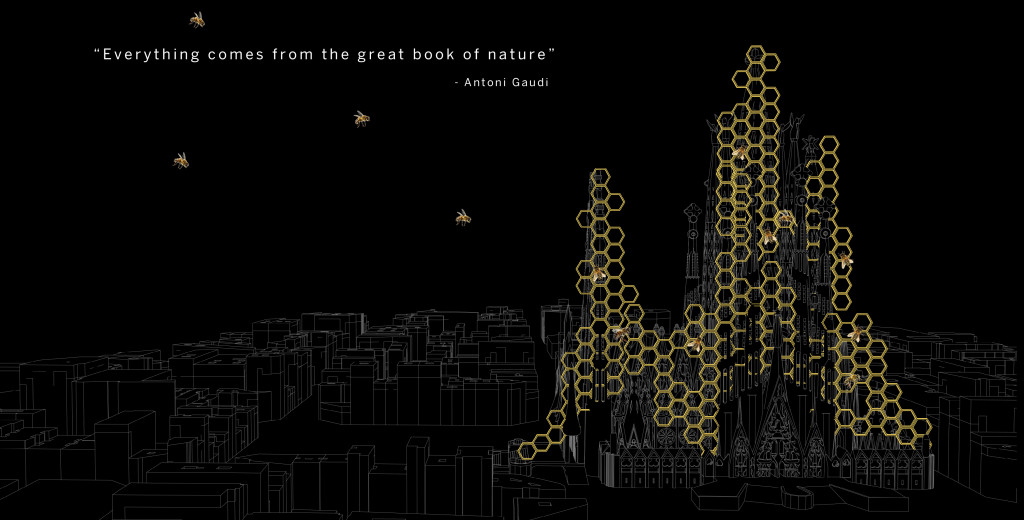
STRUCTURAL CONCEPT
The structural concept was created by designing from the plant to the structure or in other terms from the pixel to the largest scale. Starting with the pixel there is the hexagonal modular pod that houses the plants in a controlled micro environment. This pixel is attached to a secondary structure that is capable of extruding it horizontally. This secondary structure is attached to the primary structure, the core, and deforms to counterbalance the pixel deformation of the secondary structure.

The first scale of the design is the scale of the produce habitat: the pods and the panels. They have three design scale, which depends on the five plant parameters we analyzed at the beginning.
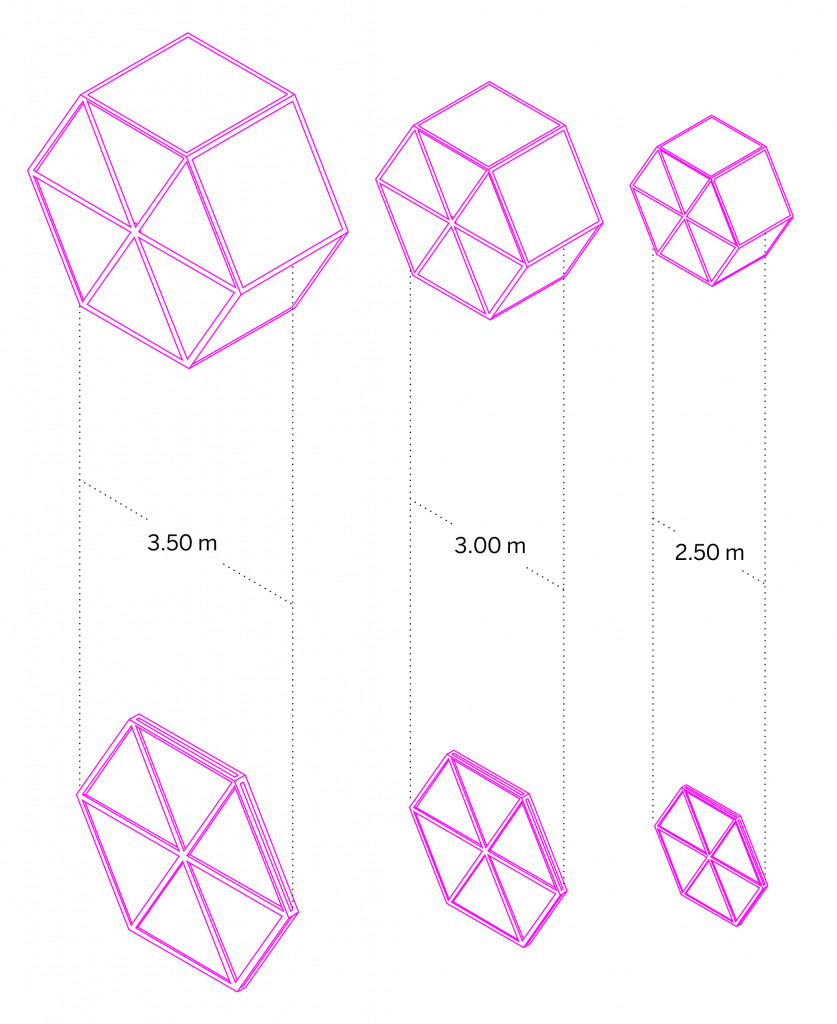
The pod’s internal disposition also relies on the plant analysis. We have two settings, wherein the first plants stay on inclines planes, and in the other, they stay inside tubes.
As for the panel typologies, there are solar and glass panels.

DESIGN ADAPTATION
The design adaptation aims to get the most optimization for the crops growing. Pods move back and forward to reach as much sunlight as crops need, and the same for the panels that can also rotate to collect rainwater inside the towers.
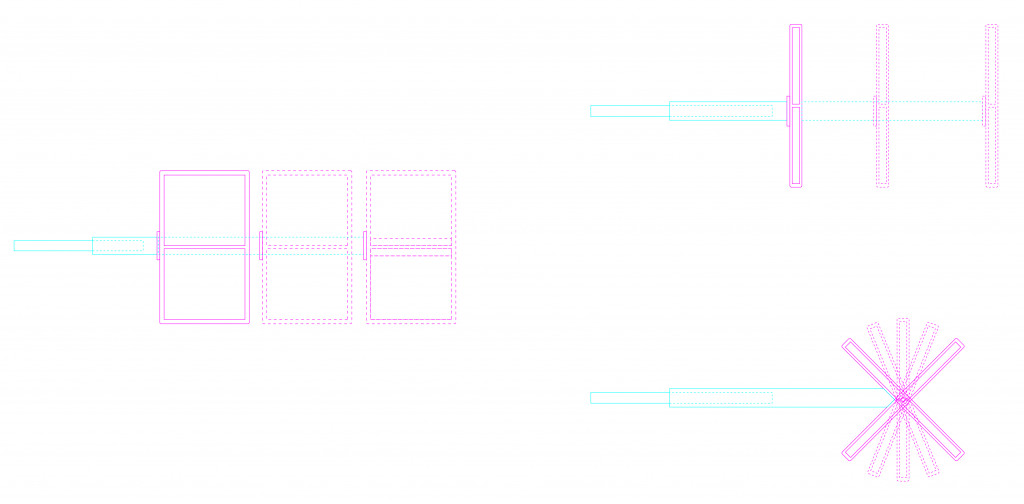
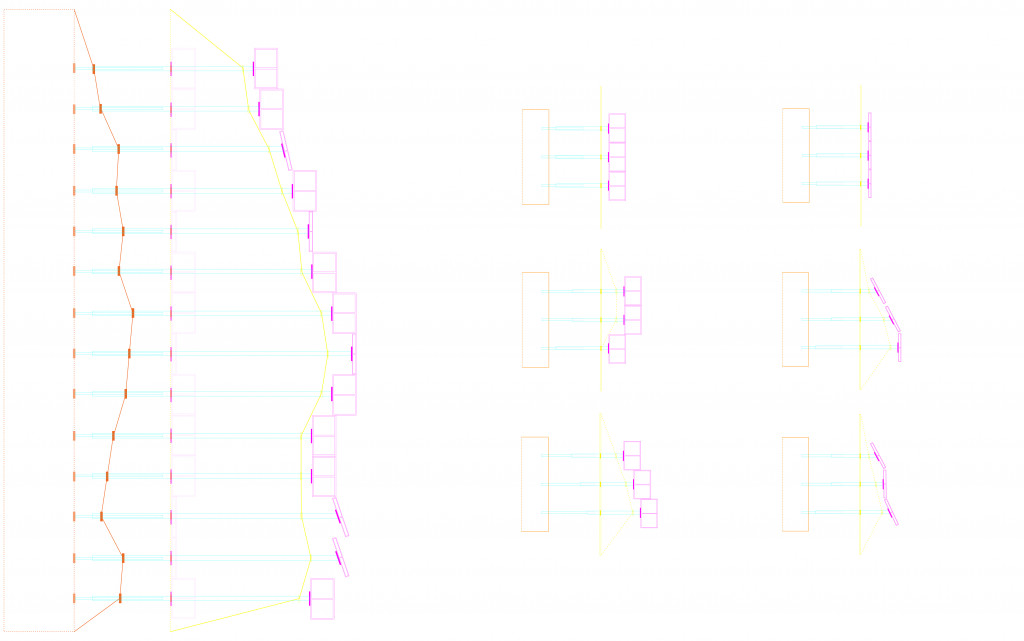
ELEVATIONS

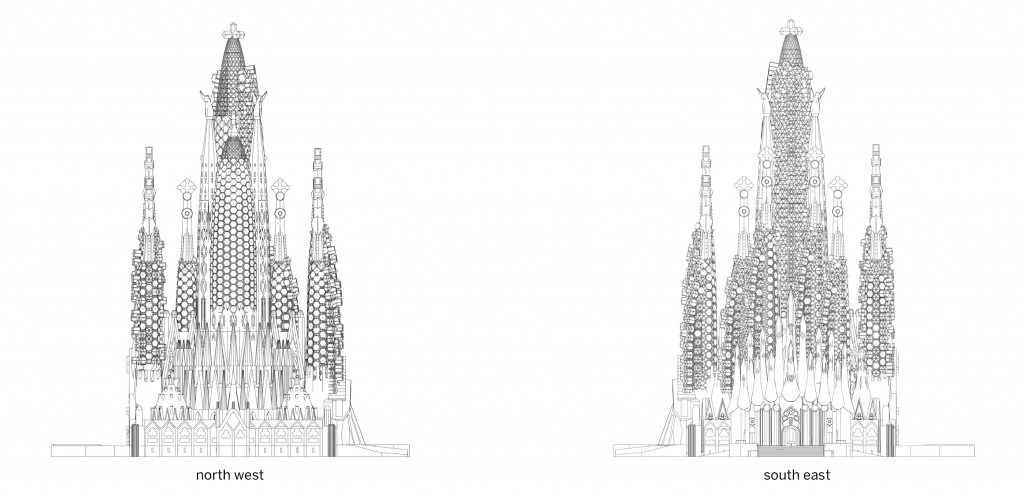
ITERATIONS
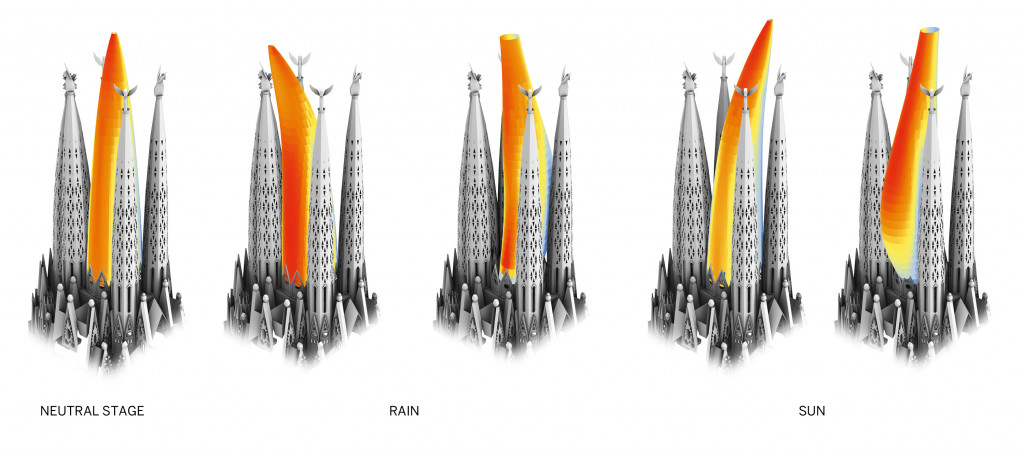
2050 VISION
In 2050 the goal of this project is to be able to use this technique of farming and implement it to a majority of roofs in Barcelona. By doing this a more centralized food chain will be achieved where the produce is consumed by the locality hence reducing the energy consumption and wastage of produce.
PROTOTYPES
PIXEL PROTOTYPE
The pixel prototype is an investigation into the required possibilities to make a layered structure move in an individual pixel formation.

BUILDING PROTOTYPE
The large scale prototype was created to investigate how a configuration of verticals and diagonals gives a distortion by manipulating it at their control point of intersection. In doing so, we looked for more different deformation configurations that employ the most surface area in their preferred orientation.

Metabolic Roofs // Metabolic Familia Farm is a project of IAAC, Institute for Advanced Architecture of Catalonia developed at Master in Advanced Architecture in 2020/21 by
Students: Alexander Dommershausen, Elena Petruzzi, Aqeel Sourjah, & Faisal U-K
Faculty: Javier Peña & Oriol Carrasco
Assistant: Eve Nnaji
