The C-Link – Hotel Arts, Barcelona
Project Brief:
Elaboration of an architectural project that consists in the transformation of Barcelona’s roofs into
metabolic devices that act as climate change remediators, by using natural approaches driven by
technology. The success of the proposal will be validated via drawings, models and prototypes.
Project Abstract:
People at increased risk of severe breathing illness have to be protected – it’s a frequent topic in the current global health discourse. This topic will be understood by looking at the iconic Hotel Arts, Barcelona and unique climate surroundings characterized by high wind speed. In this respect, the design proposal seeks to enhance the wind effect by joining and moulding the volume between the Hotel Arts and the nearby Mapfre Tower – wind turbines being present in key high wind locations. The energy output resulted from the wind turbines will be focused on providing ozone medical treatment areas targeting patients with breathing difficulties while also providing a socially and physically active safe environment for these patients. In the search for enhancing the social behaviour of the patients, the medical facilities will be accompanied by a series of intertwined connection of spaces such as mood rooms, galleries, working spaces, and even an auditorium. The auditorium highlights the close relationship of the human and the advancement of the machine not only present in the hospitalization field but also potentially in the recreational field. In this manner, the centrepiece/ orchestra of the auditorium is the organ-turbine that uses the wind frequencies and vibrations to create a calm and elegant social-friendly environment for the patients. In this respect, we believe our response aims to generate new spaces and architectural proposals that deals with climatic remediation and also have a very strong connection with the citizen, technology and materials, and community.
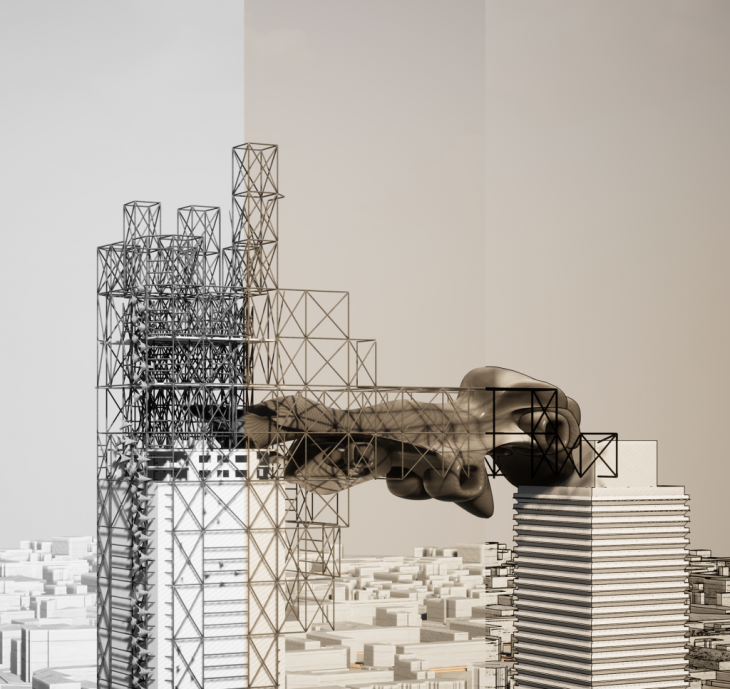
Existing Building Guide:
Hotel Arts, a multi-use complex with a hotel, apartments, a village-like retail center, and first-class office facilities, provides a rich focus of interest and activity within a waterfront environment. Located on the coast of the Mediterranean, within a 15- minute walk from the Ramblas.
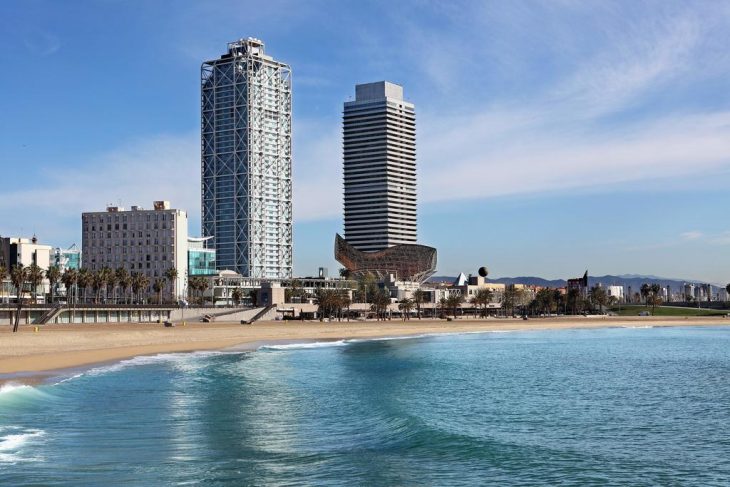
Location: Barcelona, Spain | Project Completion: 1992 | Site Area: 527,000 sq.m | No. of Stories: 45
Building Height: 154m | Market: Hospitality, Mixed-Use | Architect: SOM
Site Context Background:
From studying the context in terms of historical background, a lot of iterations of the beachfront was planned before the building had arised. Finally, for the Olympics, a masterplan for the Hotel Arts had been confirmed along which it had a great impact on the current coastline at the beach side.
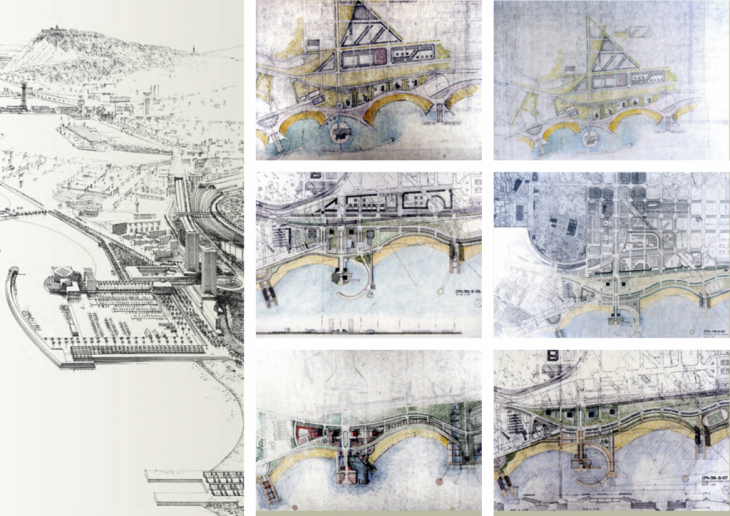
Studying the Existing Structure:
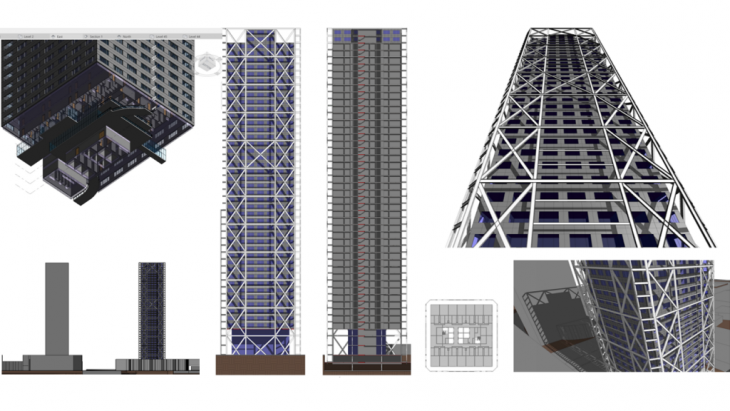
A study on the existing building was conducted in terms of interior spaces, and how the building behaves naturally. We felt the need to link roof with the building by the needs of existing elements present in Hotel Arts, such as the Service shafts, elevators etc.
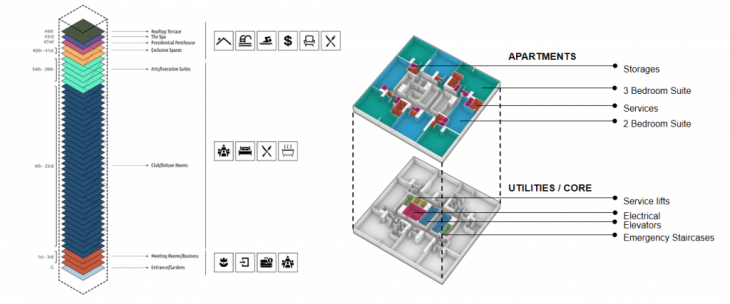
It was interesting to see the building as a multi-layer system, in which it acted not only as a Hotel but also had a lot of extra amenities, inviting not only the hotel guests but also the public for recreation/entertainment.
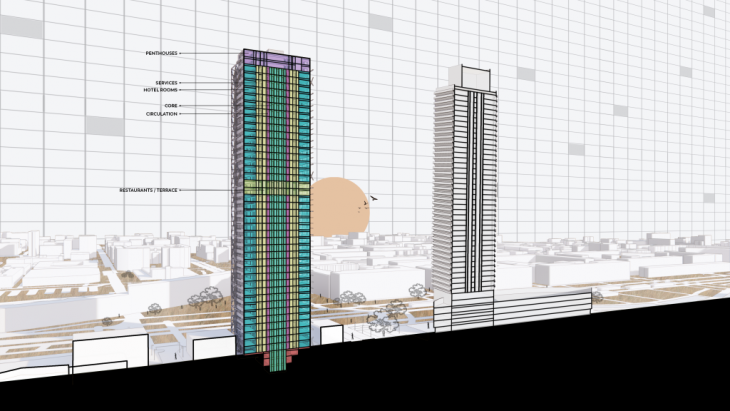
Phenomena:
With regard to the current situation of the pandemic (Covid-19), the interest of finding solutions for the public and providing special attention to how the spaces would be in the near future (Post Pandemic Spaces) came across. Upon further study, the situation of physical and mental disorders for the people living in European regions was at a peak as well. Hence, the project indulges and forms itself based on these three different phenomena’s. Special conditions were set and prepared for these three different entities and later, was blend to form the project interior spaces.
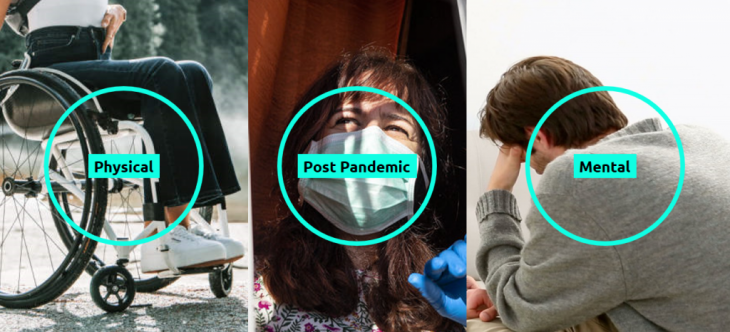
Site Context Study:
Based on the phenomena study, it was clear to study the impact the environment has on the building itself. For example, in the case of physical and mental health, it was important to know the number of medical facilities nearby so that we can propose the accordingly the floor area ratio. Landscape and green area study was equally important to know the impact on the health and how we could link it with our structure.
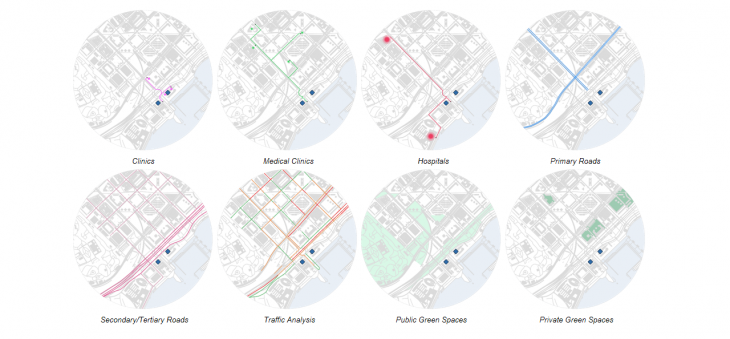
Environmental Analysis:
In terms of the climatic conditions, we had chosen to take a deep understanding of the wind patterns around the building itself. So an analysis on the speed and the direction of the wind flow was taken into consideration following each month on an average. With this data, we were able to decide on what part of the building can we propose the intervention to get the most efficient results.
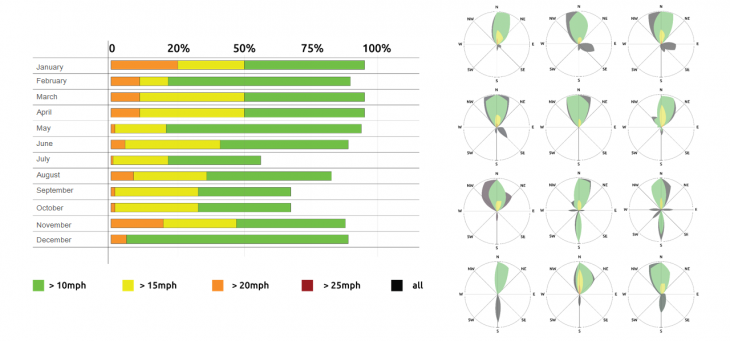
Wind simulations and the vorticity analysis had been performed on the building and the environment. However, it was noted that the wind pressures in between the Hotel Arts and the Mapfre Tower (100m distance from the Hotel Arts), was forming a sort of a vortex with high wind pressures.
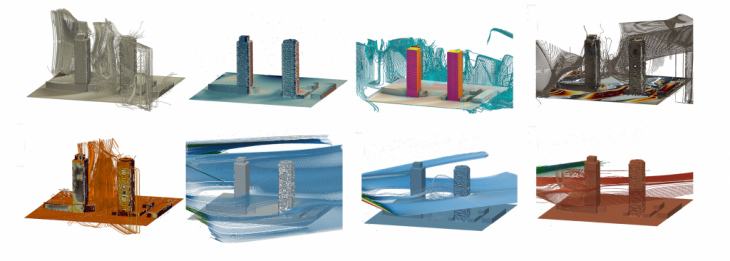
We then thought of using this vortex effect as a mechanism to trap the high pressures of the wind and be used for our mechanism. Hence, the idea of forming a bridge came about which would house the intervention spaces as well as an air-trapping machine, which would take the air and convert it to various forms of energy which can be used for the bridge spaces, as well as the environment.
Metabolic Diagram:
Based on the inputs and the outputs, a metabolic diagram was established which would help us connect each phenomena with each other and would help us maintain the consistency of the spaces with respect to the surroundings.
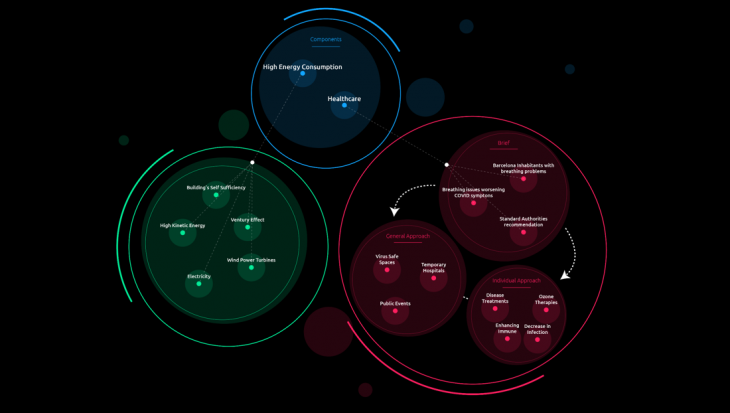
Evolution of the Form Finding based on Wind Forces:
With reference to Greg Lynn’s blob theory, it was interesting to see how our bridge can react to the wind forces being applied on it. Hence, we started to differentiate and deform the bridge based on the wind forces to get the most in terms of wind speeds into our structure.
Below, is an illustration of all the evolutionary stages of the bridge with respect to the wind hitting on each side of the surface.
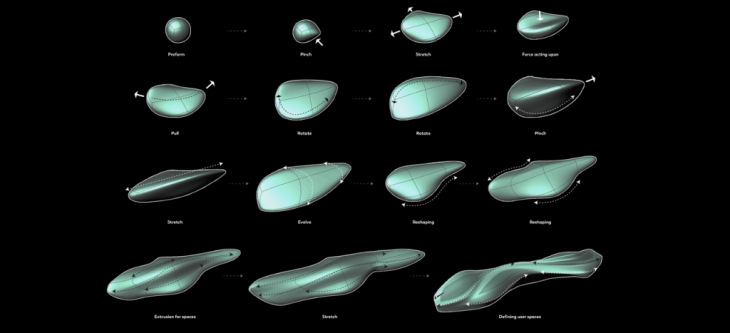
At the end, a table of forms was established which could be used as a catalogue showing our form-finding process.
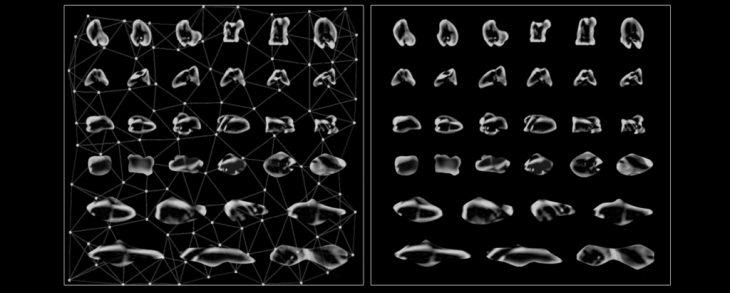
Sankey Diagram:
When we looked at the interior spaces and the areas, a sankey diagram was established which showed the space allocations as well the energy output ratios.
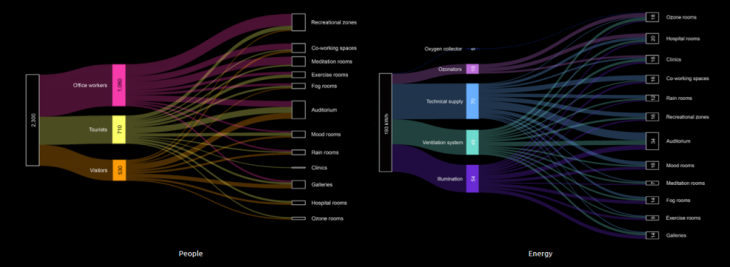
Diagram describing the space allocations inside the building. We had taken three categories, which were the public, mental and the physically challenged people, and based on the spaces required by each category, suitable area measurements and spaces were defined.
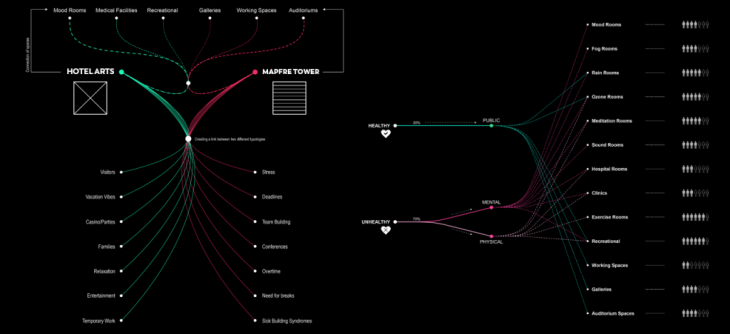
Floor Plan Generation:
The idea of using generative design was proposed for the bridge, in order to get the most efficient results in terms of areas and the circulation spaces. The illustration below is the definition layout which was used along with the parameters set for the functioning of Galapagos (Grasshopper plugin for generative design).
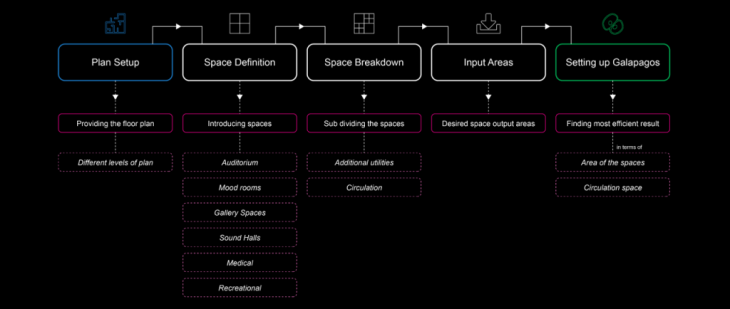
From the generative design study, we were able to identify the different and most efficient floor plans in terms of the maximum size of the area allocations as well as the most efficient functioning of the circulation spaces.

Floor plans and sections:
Based on the generative design study, we were able to trace out and optimise the spaces further by adding on more sub-divisions to the areas needed and were able to generate the final schematics of the floor plan.
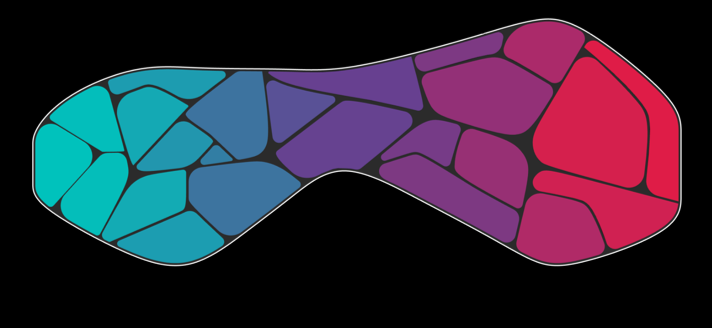

A schematic section was proposed showing the deformations of the spaces inside, which was linked with the organic character to the overall bridge from the exteriors as well.
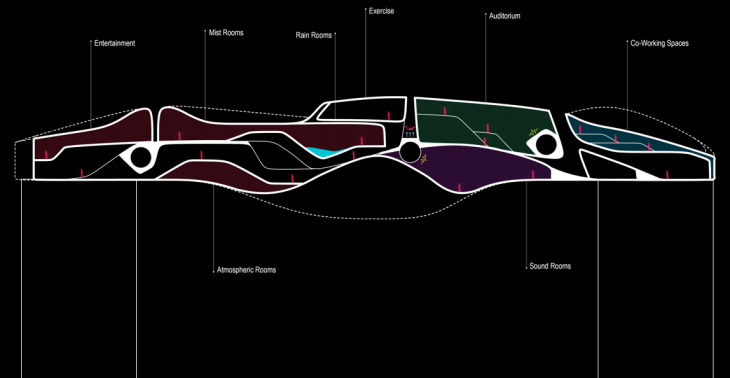
Envisioning the Spaces:
These are spaces of how we imagined the mood rooms to feel and look like. Where the people with mental or physical disorders not only enter these spaces to revitalize themselves but also these rooms can function as recreational activity zones for the public as well.
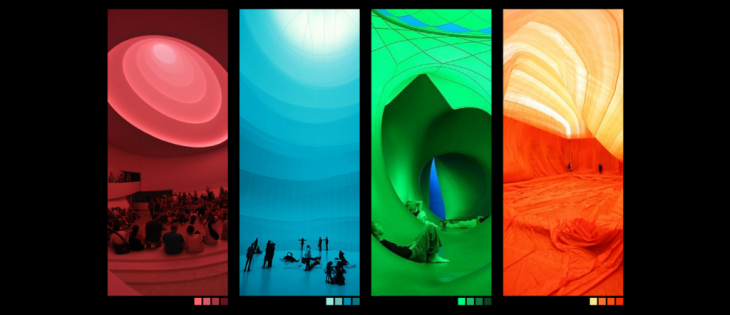
Hence, a prototype study was introduced to showcase the interior spaces, how they act and function from inside. These also show the organic feel/character of the interior spaces.
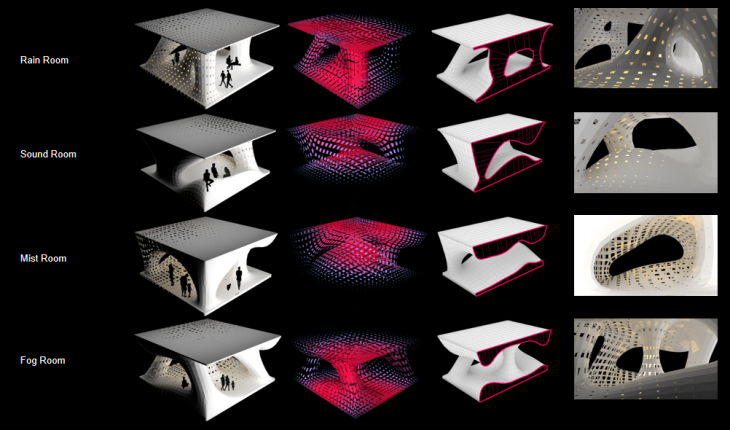
Energy Consumptions with Turbines:
In terms of talking about energy consumption for the building and how it reacts to the climatic conditions, we proposed two types of venturi effect wind turbine system which would help to capture the most efficient output of the wind and convert it to multiple forms of energy which would be used for either the building spaces or can be given out to the environment.
01. First one being the system which are attached on the building itself.
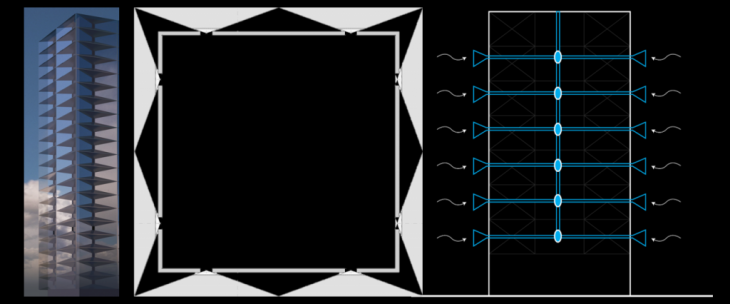
The mechanism of this is, the wind enters into this system of turbines which are held in between the existing exoskeleton. The wind is then sucked onto the core of the building where we will have a shaft, having the wind turbines installed to convert the wind to electricity, which then can be given on top for the use of the spaces. The illustration at the bottom is the form-finding variations which were used to get the most organic and efficient result for the form of the turbine.
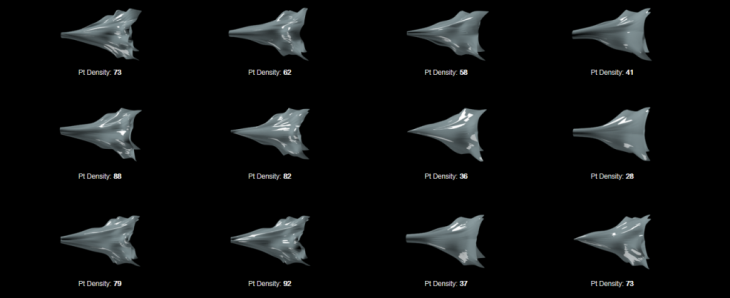
02. Second type of system is the organic wind turbines which are connected to pipes.
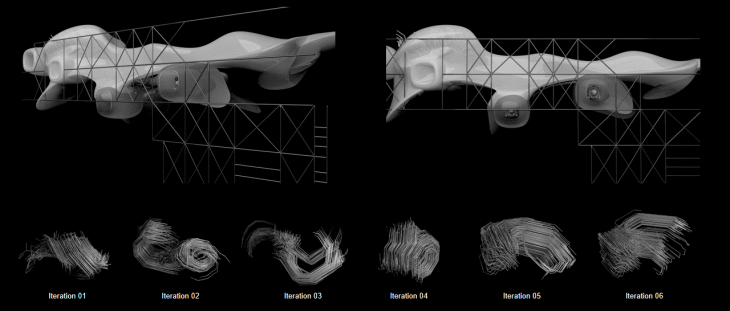
The pipes which are connected to the turbines are used to convert the wind to the sound which is then given out to the auditorium halls which are used to create a soothing and relaxing soundscape space for the public.
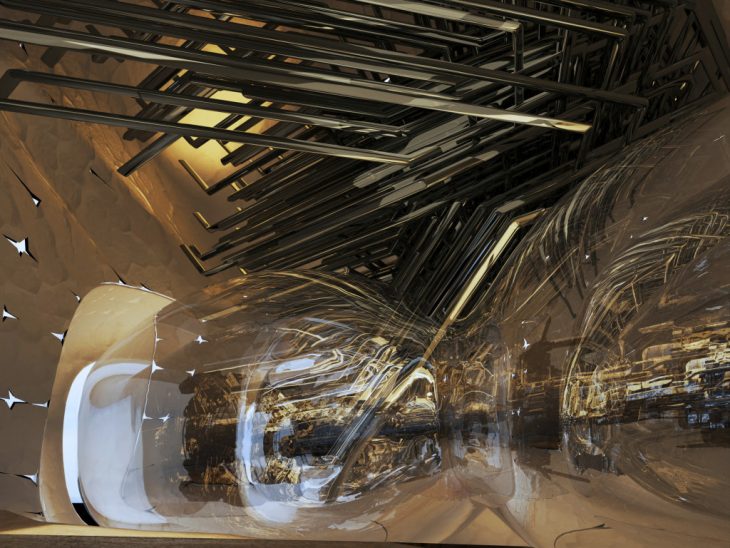
Visuals:
2050 Render

Intervention
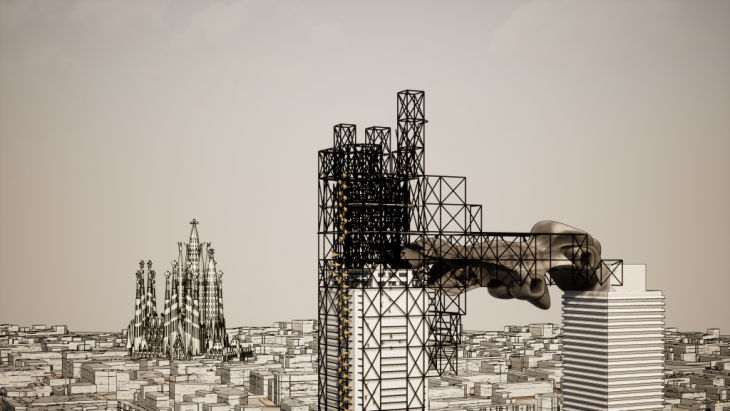
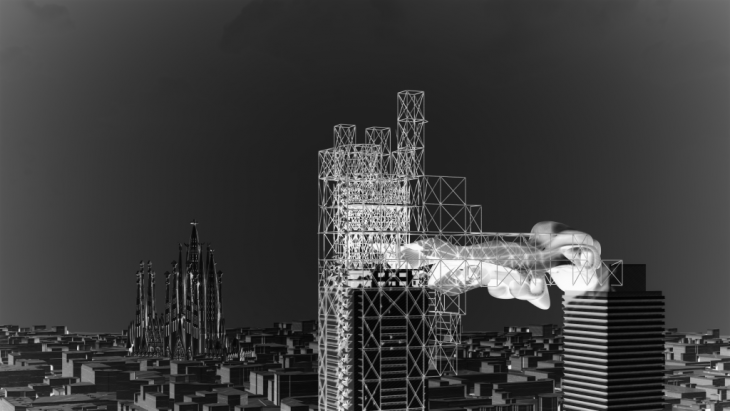
Initial Jellyfish Visuals
These initial Jellyfish Sections portray the design process and the form-finding evolution of the bridge concept.
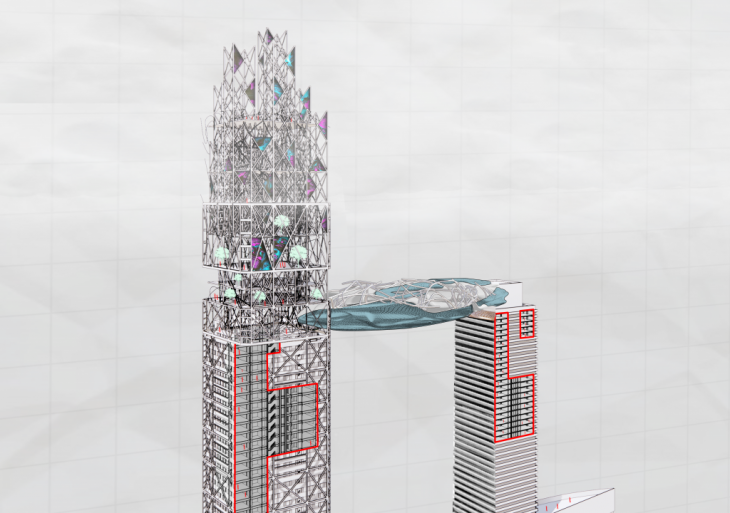
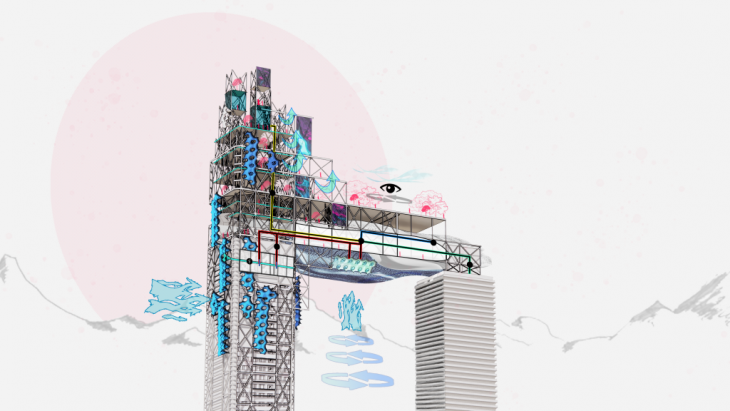
Presentation Panel:

Credits
The C-Link // Hotel Arts is a project of IAAC, Institute for Advanced Architecture of Catalonia developed in the Master of Advanced Architecture (MAA01), 2020/21 by Students: Amandeep Singh Sasan, Iulia Maria Lichwar, Matvei Genne Faculty: Oriol Carrasco and Javier Pena Student Assistant: Eve Nnaji
