Staggered Pixels is a 6-story residential building composed of CLT elements. Through the use of sustainable timber material, we address the need of lowering embodied carbon footprint in the construction industry. In the project we explore the concept of staggered floors to achieve interesting architectural spaces as well as enhanced structural stability and efficient material use. We investigate the impact of geometry variations driven by environmental analysis on the structural system using Karamba tool for structural analysis in Grasshopper.
![]()
![]()
//DESIGN INTENT AND ENVIRONMENTAL ANALYSIS
The location within the site, the orientation and the envelope of the building is designed to enhance the environmental performance of the building. In the following analysis, we propose a layout comprising 4 different modules placed inside the envelope.
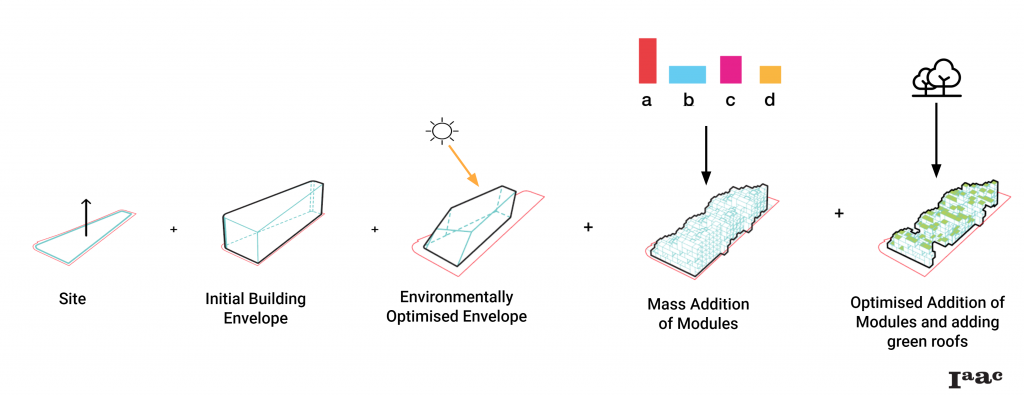
Environmental analysis focused on daylight analysis is the basis for the geometry variations of the structure. Below we investigate the impact of horizontally shifted modules as well as introducing a courtyard inside the building on the spatial daylight autonomy in the residential units. The conclusion of the studies was that the proposed geometry changes provide better distribution of daylight into the residential units.
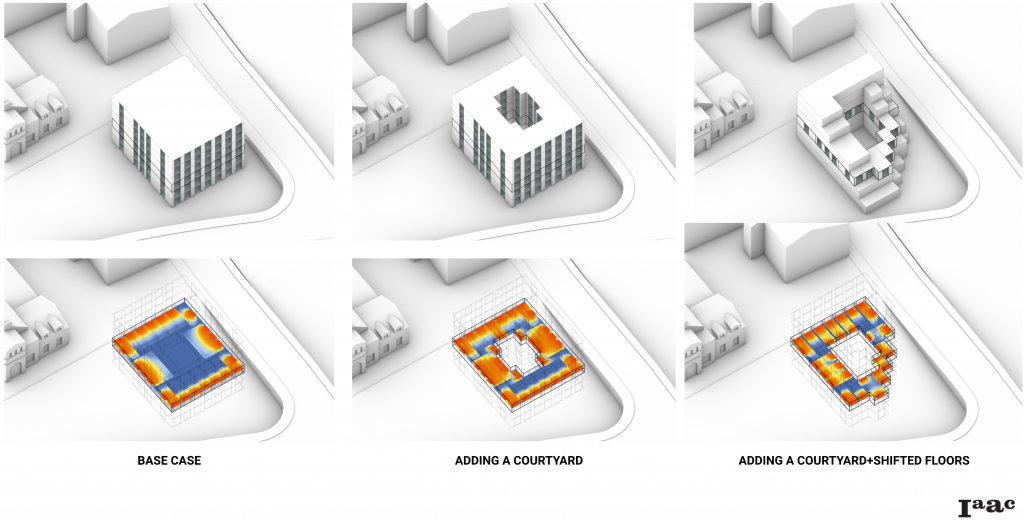
//STAGGERED FLOORS
In addition to shifting the units horizontally, we propose a layout with variable floor elevations. In order to investigate the performance of such a system, we compare a typical moment frame building section with 2 variations with floors shifted vertically.
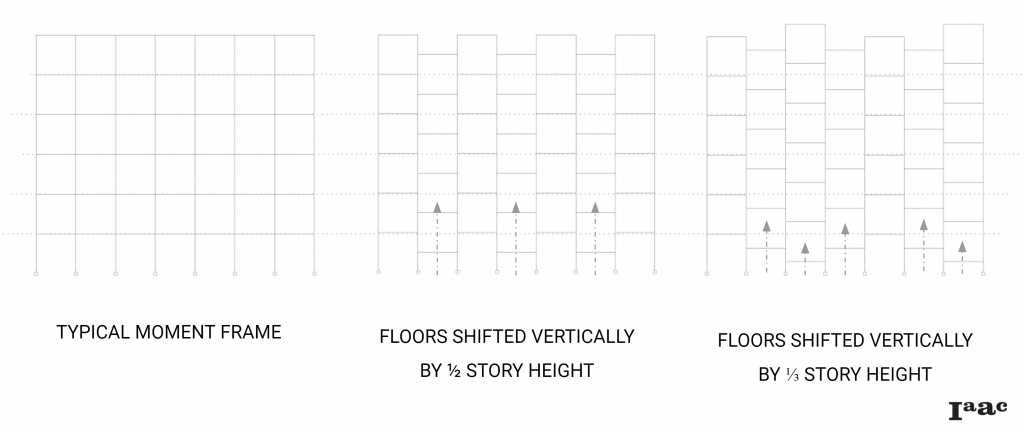
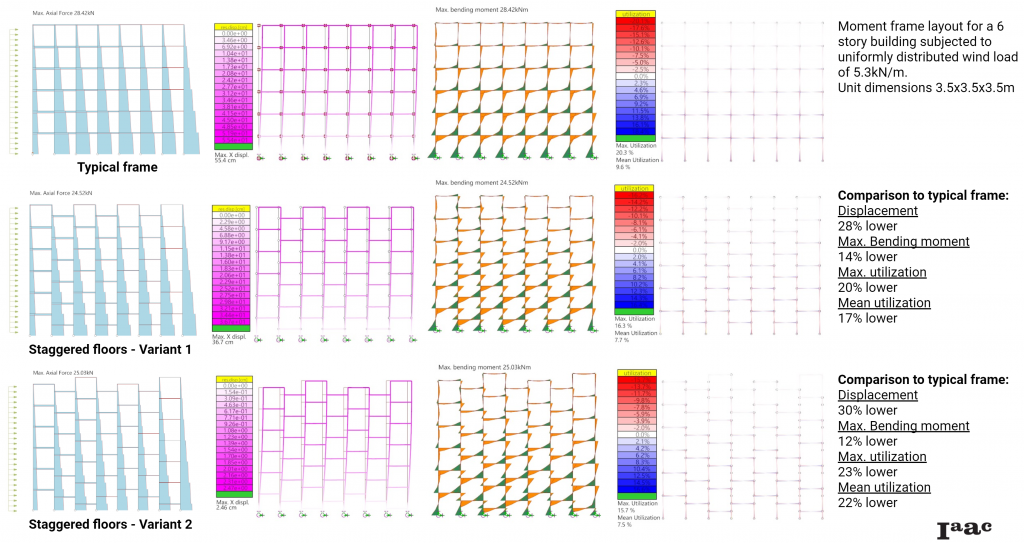
The study shows that shifting the floors in the vertical direction improves the performance of the building when subjected to horizontal loads. We chose to follow Variant 1 in the project in order to simplify the circulation in the building.
// STRUCTURAL SYSTEM
We propose 2 different structural systems in each direction in the building layout. For the direction Y we are going to shift the modules horizontally to provide interesting geometry and allow light into the interior. Study of the geometry variations will allow us to understand the impacts of the voids created by shifting on the performance of the shear walls when the building is subjected to wind loads acting in Y direction.
Module dimensions are following sizes of 3.5×3.5×3.5 m and 3.5×3.5×7 m.
For direction X the staggered floor Variant 1 from the previous study was assumed.
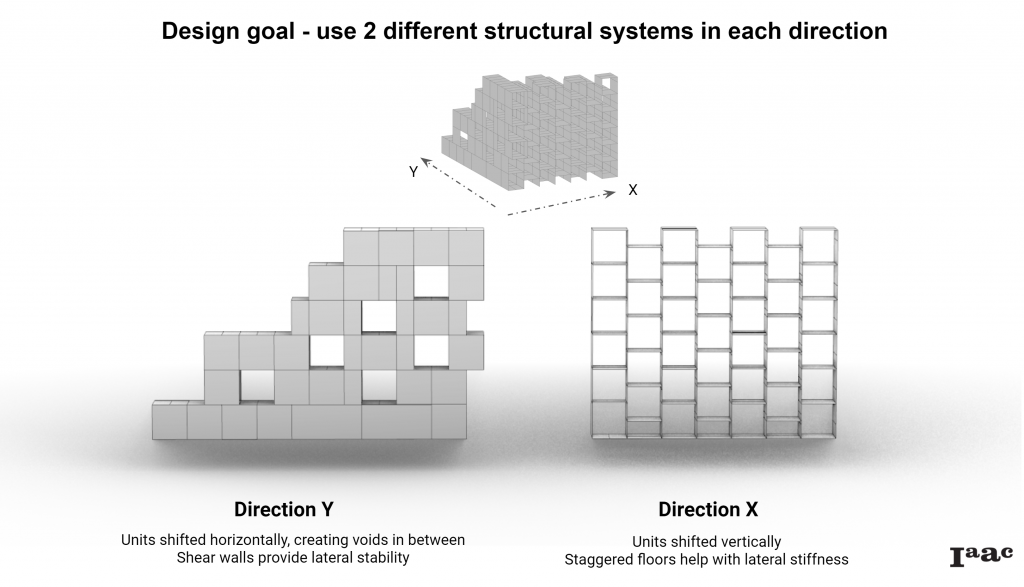
// HORIZONTAL SHIFTING
The study of the structural system in the Y direction focuses on the impact of creating voids between the modules and introducing openings in the facade. Comparing the geometry variation to the baseline geometry with complete walls shows how the distribution of the forces was changed. The flow of the forces to the base is being interrupted by the openings.
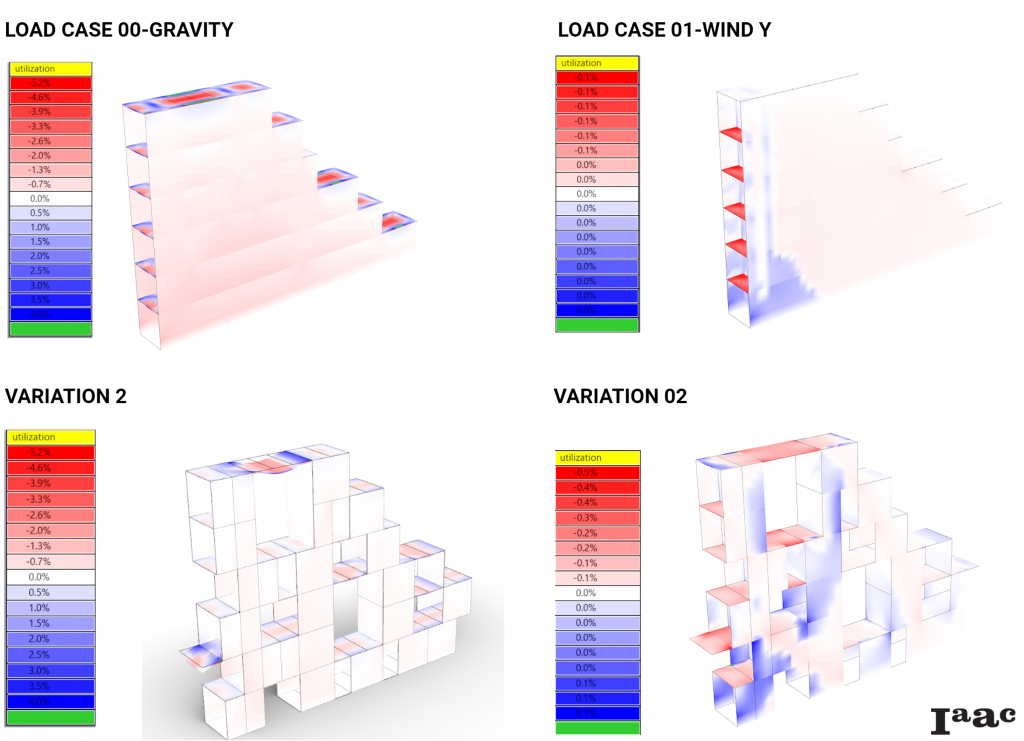
The next step is to use the force flow lines and utilization maps to introduce different area ratios of the openings in the facade. The outcome of those studies will help us inform the final distribution of the openings in the building.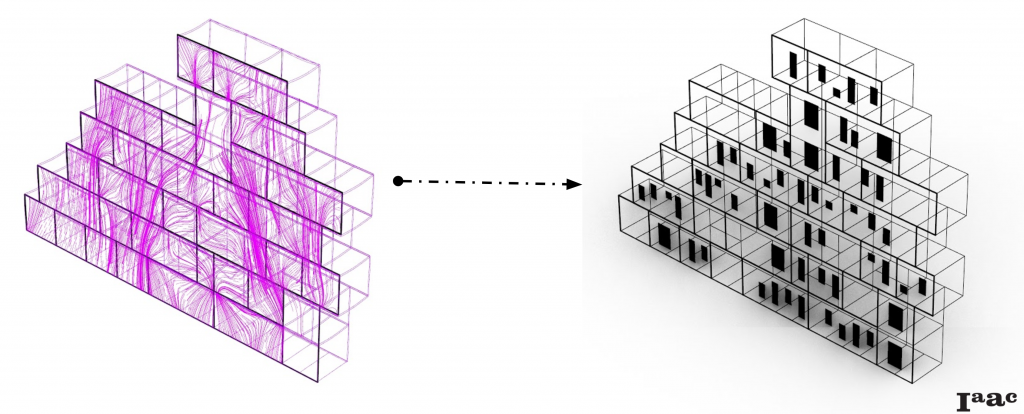
// 3D MODEL ANALYSIS
Analysis of the 3d model is set up with 3 load cases. Load case 0 considers self weight of the elements and live load of 1.5 kN/m2. In the following load cases wind loads of 1.5 kN/m2 value are assumed acting in direction X in Load Case 1 and acting in Y direction in Load Case 2. Walls and floors are composed of timber panels, 10cm and 14 cm thick.
First the base geometry that fills the optimized envelope is analyzed. Next the modules in the middle of the mass are extracted in order to create a courtyard providing daylight to the units. Results of both analyses are compared to understand the impact of the structural system.
 Next the modules in the middle of the mass are extracted in order to create a courtyard providing daylight to the units. Results of both analyses are compared to understand the impact of the structural system.
Next the modules in the middle of the mass are extracted in order to create a courtyard providing daylight to the units. Results of both analyses are compared to understand the impact of the structural system.

// FORCE DISTRIBUTION STUDY
Comparison of the results of the 3d models clearly showed the impact of the load distribution for wind loads acting in the Y direction. For the wind in X direction however, the visualization of the shell results does not enable for an easy comparison between the variants. For that reason, another study is created, where the 3d shell model is traced with linear beam and column elements. The intention of the study is not focused on the values of the internal forces, but rather on understanding the changes in the force distribution in the members.
The results show the distribution of the axial forces in the column and the floor beam elements.The highest axial forces in the columns are happening at the edge columns. Inside the frame, the forces are travelling towards the bottom down direction through beams and columns. When a courtyard is introduced, the frame in Section 1 is discontinued, and previously internal columns become edge columns with significantly higher axial loads. Maximum axial force values in the floor beams in section 2 are higher than in section 3, which shows that beams in the Section are working harder because of the void in the building.
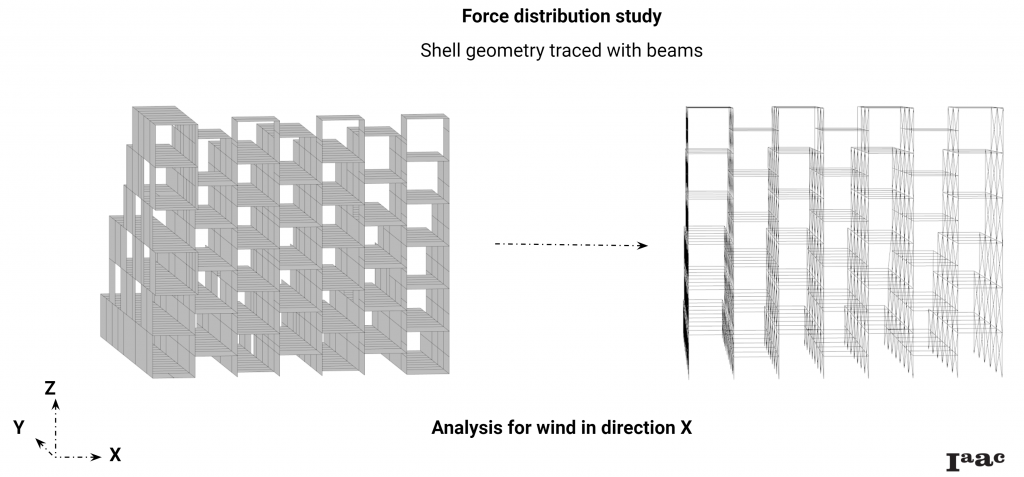
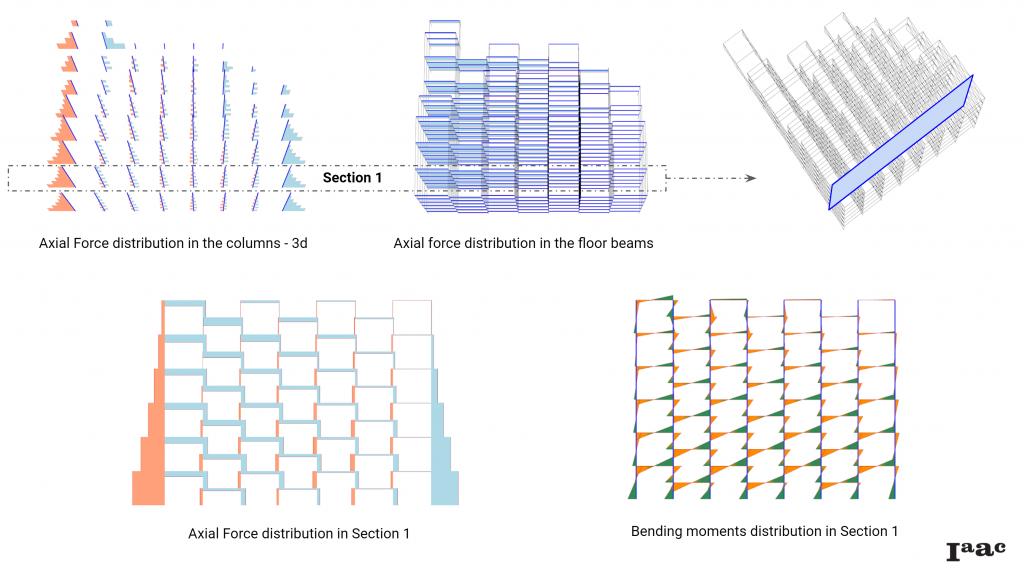
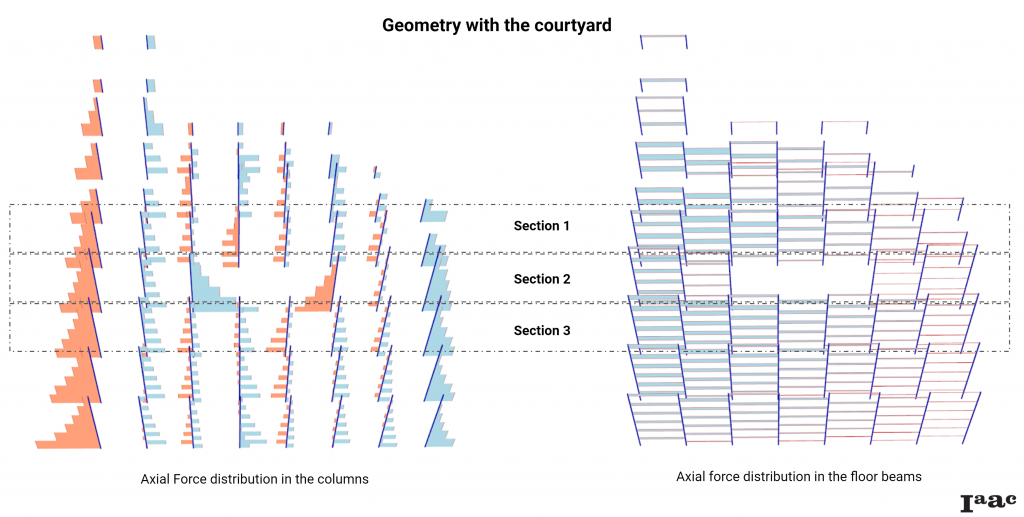
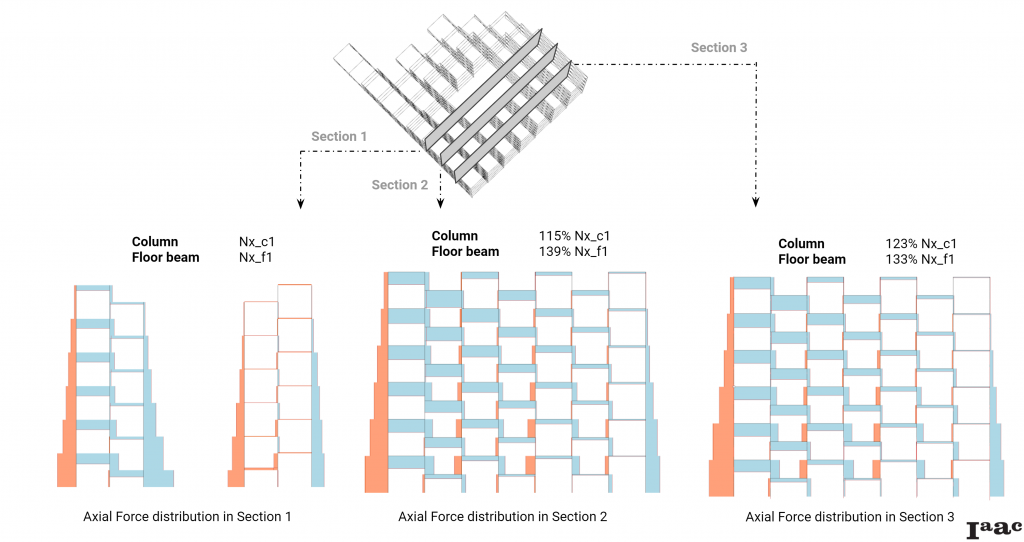

//CONCLUSIONS
We performed 2d and 3d line element and shell analysis in order to evaluate the behavior of the proposed structural systems. In conclusion, introducing the courtyard impacted the distribution of the internal forces in the models. In the case of response to wind in the X direction, while the utilization of the shell model elements decreased by 6%, the values of the axial forces in the shells increased by 20%. In the case of wind in the Y direction, the utilization and displacement of the walls in the middle of the building that were discontinued by the void increased around 4 times.
Finally, the outcomes of the analysis considering void and openings in the shear walls need to be reevaluated following the introduction of the courtyard. 3d analysis of the model with final openings is required to ensure good performance of the elements near the courtyard.
![]()
![]()
![]()
Staggered Pixels is a project of IAAC, Institute for Advanced Architecture of Catalonia developed in the Master in Advanced Computation in Architecture and Design 2020/21 by
Students: Felipe Romero, Aleksandra Jastrz?bska and Hesham Shawqy
Faculty: Lead Faculty: Manja van de Worp, Student Assistant: Hanna Lepperød