
Introduction
Some contemporary western businesses and institutions have integrated multi faith prayer (or meditation) rooms into their spatial program in order to better serve their constituents and users. Designing these spaces requires addressing the cultural/religious requirements of varying practices and beliefs. Addressing multiple uses in a single space is a challenge in on itself, making a space serve the needs of seemingly specific spiritual practices while avoiding canceling the practice of others requires addressing political notions of cohabitation, neutrality, multiculturalism and their effects on the methods of architectural practice. In this work, we hope to question and explore the limits to our own understanding of design in a multicultural practice as well as the possible solutions computational design may offer as a vehicle to imagine complex forms.
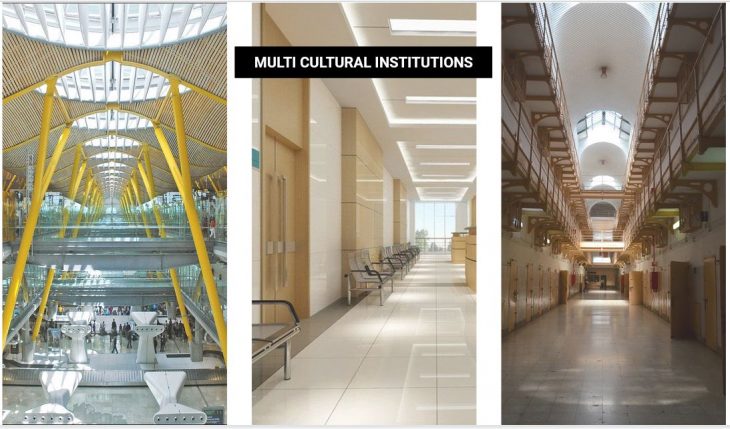
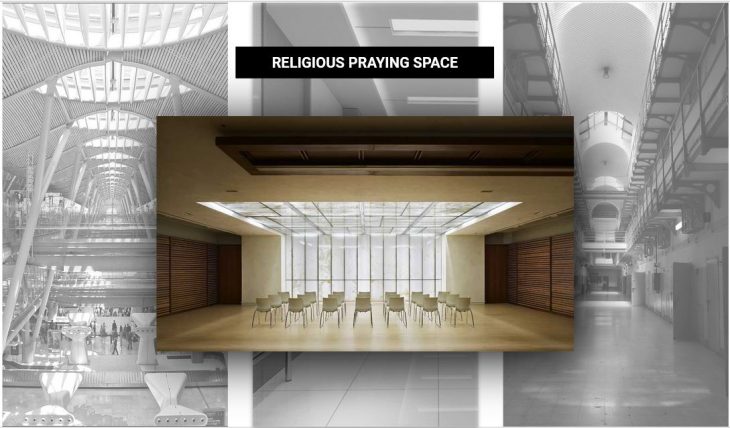
Recurrent Afterthought
While the multi faith prayer room can be found in vastly different contexts, the interiors of the space hold an uncanny similarity from one example to the other. The pallet of colors, textures, finishes and furniture tend to all suggest some sort of neutrality. As the name states, these spaces are designed to serve vastly different spiritual practices within the same space yet the spaces seem to not reflect any particular intention at all. Some of these spaces end up being treated as afterthoughts or are designed under the veil of neutrality. While we acknowledge that the architectural production of this room is, in no small part, the product of very practical constraints (as are budgets, space, etc.) we believe that their aesthetic commonalities are the product of severe limits in the theory and practice of design.
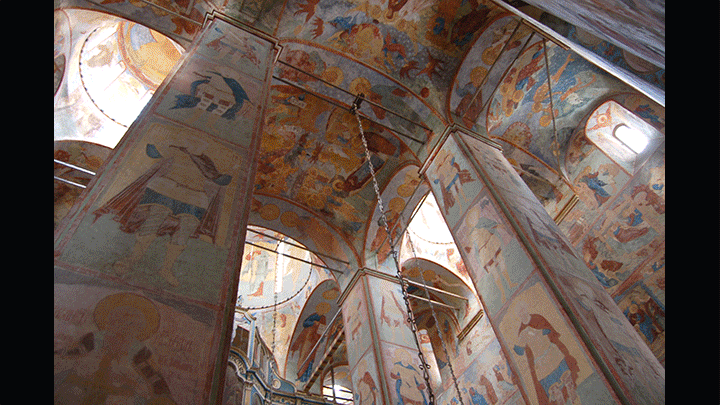
Missing Out
Unfortunately, It seems as though the strongest precedent for a large number of multi faith prayer rooms is the humble multi use room. A space conceived to serve all and none. With the immense history of religious architecture as reference, we question the practice of designing multi faith prayer rooms based on the concept of a vague space. We believe that there are valuable opportunities to create meaningful places of prayer and worship.

Minimum Common Denominator
The case studies reviewed for this work shed light on the opportunities missed by the designers. It would seem as though the design is reduced to the minimum architectonic similarities between religious architectures. The multi faith prayer room seems to be stripped down to its bare minimum in favor of a branded neutrality.

Mapping Neutrality
Understanding the architectural repercussions of designing a neutral space is important in order to identify the theoretical limits of architecture within contemporary cultural debates. Neutrality, and its spatial manifestation “neutral space”, is commonly understood as a place where debate or political challenges are prohibited. What is often overlooked is that the chosen “location” within a political challenge for the neutrality isn’t always the product of chance.
While neutrality is intended to give name to a cease in the development of a political event, neutrality it must be understood as a product of its context. Consequently, the definition (or form) of neutrality is embedded with the biases of those who halted the progression of said political event. Political events are embedded with countess decisions on the details of the topic which help give it form and meaning. In a debate on public policy, we might consider these secondary debates as the fine print of a law which specifies dates, specific requirements, (etc). In architecture, while the main question would be weather or not to place a window, the secondary (but not less important) debates would be around specifying the type of window, type of glass, (etc). Neutral space must be understood not just as a point in a bi dimensional debate, but a myriad of points in a three dimensional model that represents all of the debates that shape the particular limits of the neutral space.

Understanding how biases give shape to “neutral space” allows us to revisit the multi faith prayer room from a critical perspective. In the worst cases, the architecture of the multi faith prayer room is an afterthought. In the best cases, the architecture seems to respond to the designers proposal of how neutrality should be experienced. In a world with power relations based on identity, we believe this is a political issue manifested through architecture.
In order to being addressing issues, we reject the search for a neutral architecture. We argue that addressing the political aspect of neutrality requires the convergence of multi-platform methods that allow the integration of diversity into the conversation. In order to solve the architectural aspect of neutrality, we argue that a parametric configuration of spatial, formal and decorative elements may allow the temporarily response of particular religious practices.
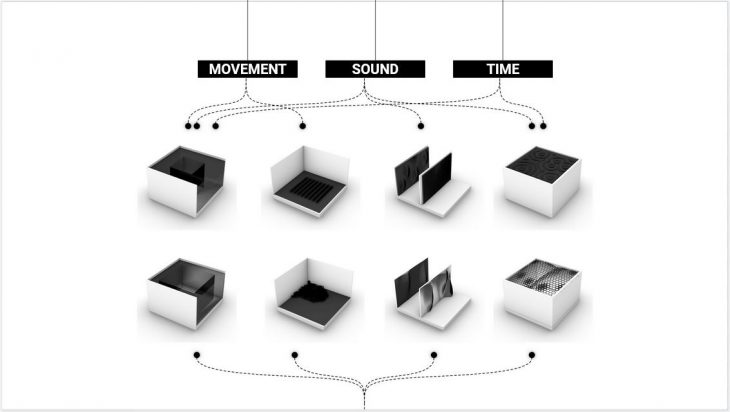
Subjects, Data and Methods
Our proposal hopes to use data gathered from different religious practices, and in direct collaboration with the future users of the space, translate it into physical format. Our methodology begins by identifying communities of varying spiritual/religious practices. Based on the particular nature of each practice, we hope to gather data within the following three categories: Movement (composed of spatial dynamics and Body Movements) Sound (made up of Sound Structure and its Semiotics) and Duration of the practice.
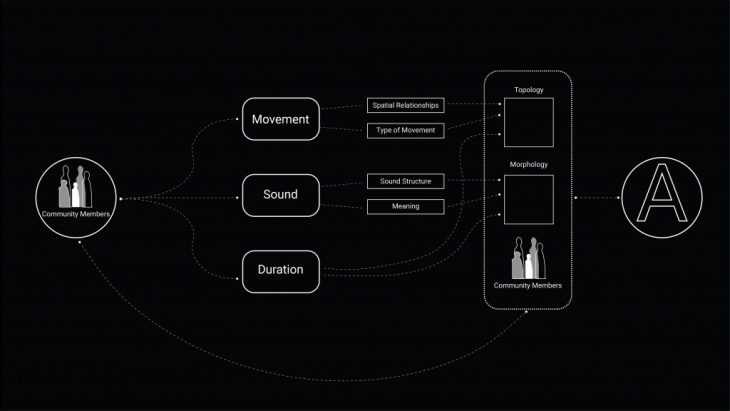
After generating these databases, we hope to work with each community of users in order to translate this data into possible spatial, formal and decorative configurations. The next step would be to develop the topological rules that would guide the spatial and geometric relationships of those forms. Finally, our multi faith prayer room would be embedded with the sensory capacity to detect particular religious/spiritual practices and, also, to adapt to the variances of already established practices or rituals.
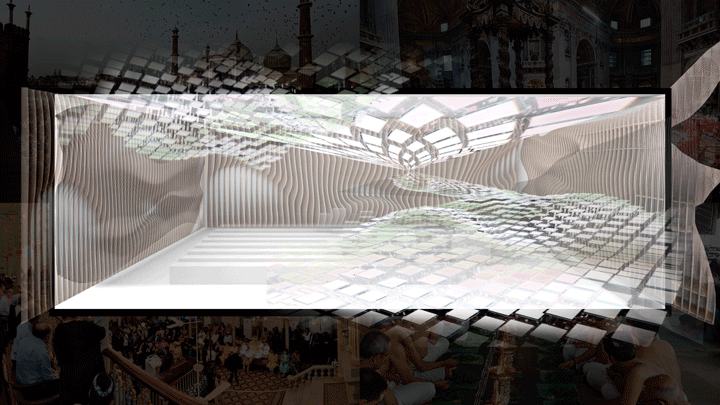
This GIF represents the adaptability of the spatial, formal and decorative aspects of a space.
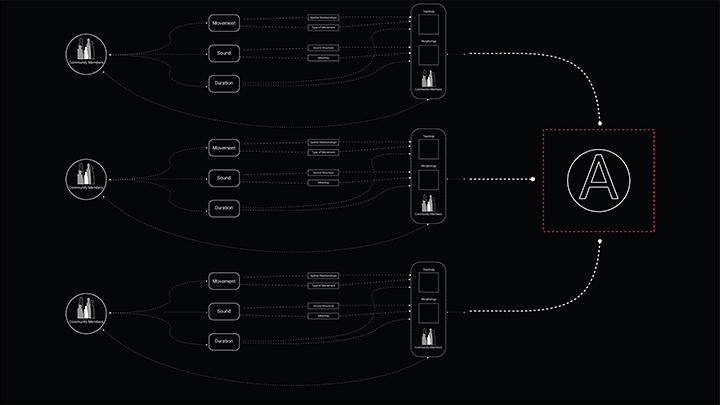
Multiple Libraries, Multiple Responses
With this method we might be able to generate a space that may use the particular library of architectural arrangements generated for each practice in order to respond to the use of the space. By embracing subjectivity, complexity and meaning we hope to generate a space that may adapt to its users needs, whatever form they may be.
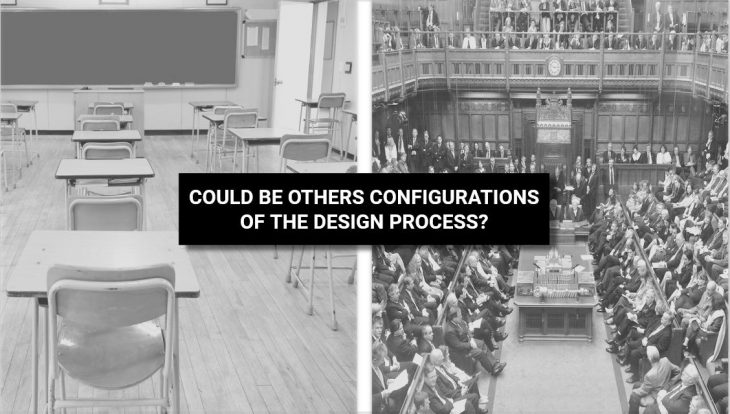
Future Explorations
We did our best to work on this project from a very humble and sincere position, often challenging ourselves and the biases or knowledge gaps we carry. We do not argue that the ideas we have presented offer definitive solutions to the issues discussed in this work nor do we hope to escape criticism and debate. Based on the time constraints in which this work was developed, our main objective was to question the notion of neutrality in architectural practice, suggest possible methods for integrating multiple subjects and identities into a design process and to explore the role of big data and parametric architecture within this debate.
While we don’t offer definitive solutions in this work, we do propose questions for further discussion: What would be the outcome where this method used to design institutional buildings such as legislative bodies, judiciary houses or executive palaces? What strategies might we integrate to ensure equity, diversity and inclusivity into the algorithms of the system? What diplomatic tools may be developed in order to help differing parties agree on common data structures for the morphological and topological libraries?
Citation:
FROM NEUTRALITY TO COMPLEXITY: A Platform for Community Based Parametric Architecture, Institute for Advanced Architecture of Catalonia developed at Master in City & Technology 2020/21 by Students: Iñigo Esteban, Mario Jose Gonzalez, Juan Pablo Pintado, Sridhar Subramani and Faculty: Nicolay Boyadjiev.
