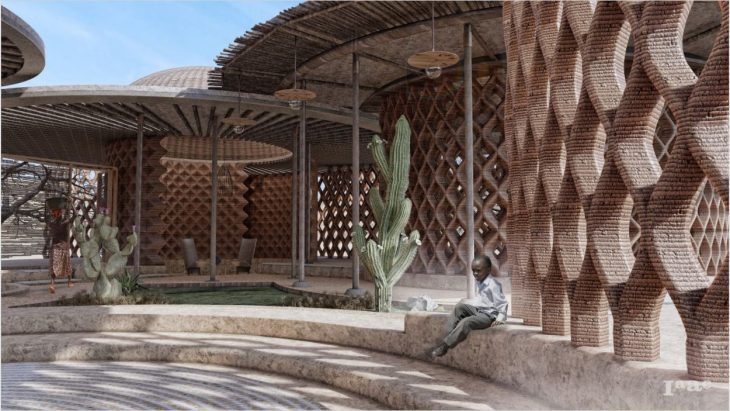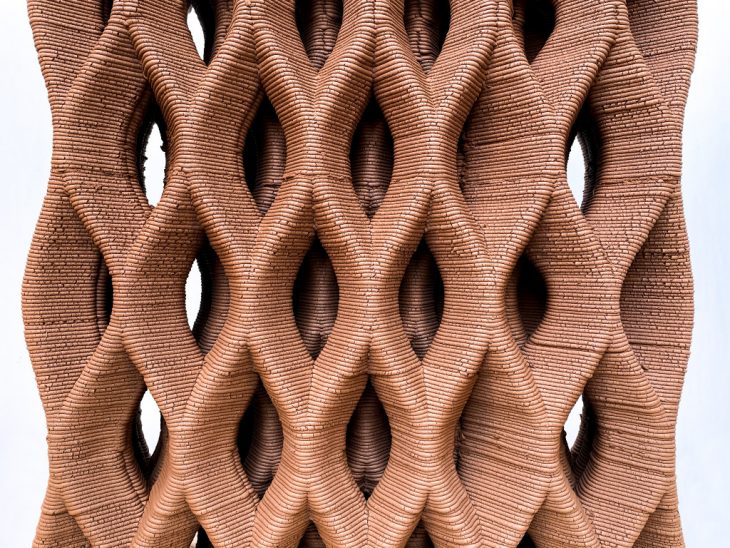Introduction
Our interest in the social structures within architecture leads us to question the western design typology within a hot and dry climate.
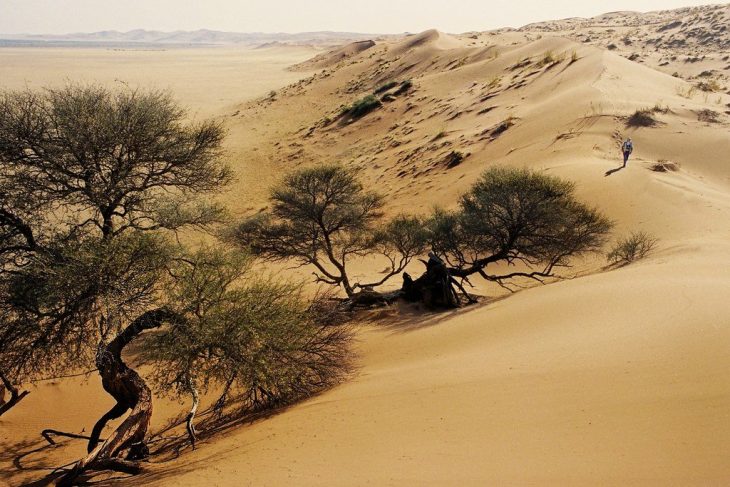
Questions
- How can architecture incorporate a hunter gatherer community into an urban area while respecting their traditions and heritage?
- How can 3D printed clay provide sustainable housing in a hot and dry climate?
- How can the prototype Light [ air ] create an ambiguous dialogue between the inside and outside space while respecting the comfort of the user?

People
The San people are a nomadic tribe group of hunter gatherers found in Southern Africa, who are expert in the desert ecosystem. Due to the new anti-poaching law and discovery of diamonds in the Central Kalahari desert in Botswana, the tribe has been moved to a resettlement camp.
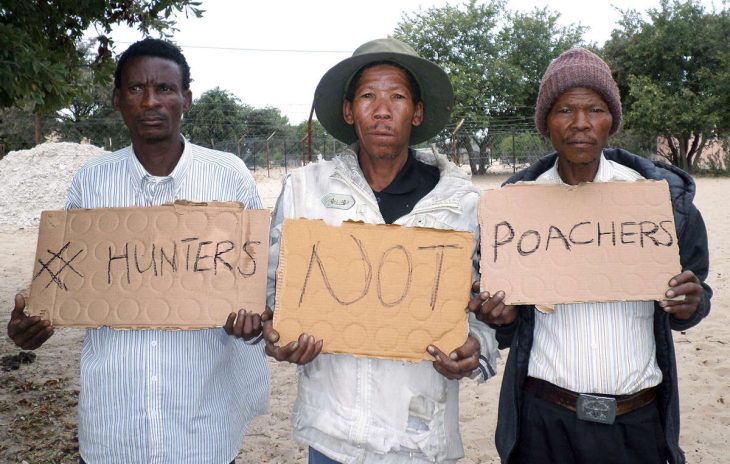
Context
New Xadi is an example of a settlement camp and is located 1 hr away from the urban town Ghanzi. Ghanzi will be the first stop for the bushmen after moving from New Xadi to the settlement camps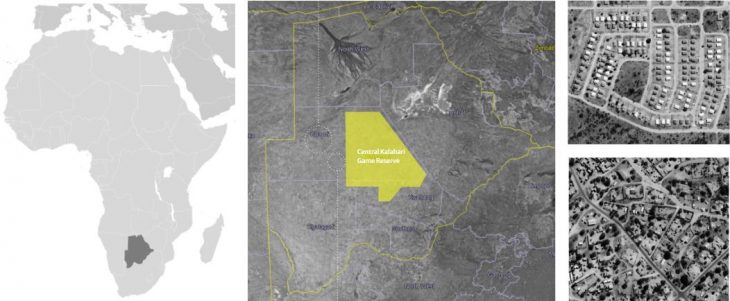
Climatic challenges and strategies
The climate challenges are intense heat, large temperature fluctuation especially during the cold winter months, daytime high solar radiation, low wind speed, high glare and varying sun angles.
Low wind speed Sun angles Temp fluctuations
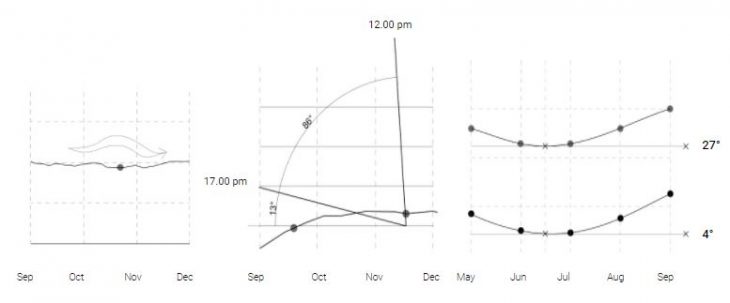
The climate strategies include increased ceiling height for hot air to rise, more inertia in the ceiling and hotter north facade for passive solar heating. Climatic stability is achieved by sinking buildings into the ground, using heritage spaces of courtyards to create micro-climates and clustering of buildings.

Courtyards
Like most hot and dry climates in Africa, the spatial heritage of the San people are clusters around a courtyard and circular formed huts. The circular form is optimized according to the hot and dry climate by having reduced surface area in contact with direct solar radiation. The clusters form a space that translates as a lounge space which is traditionally represented in the form of a courtyard surrounded by huts. These courtyards are negative space framed between built volumes. Most of the time spent in the homestead is outside.

Ref Musgum earth architecture, Cameroon
Programme
This project aims to serve a community of 50 San people who form 3 communities of elders, families and singles, couples. One of 25 people, the other of 15 and one of 10 using 3D printed clay architecture.
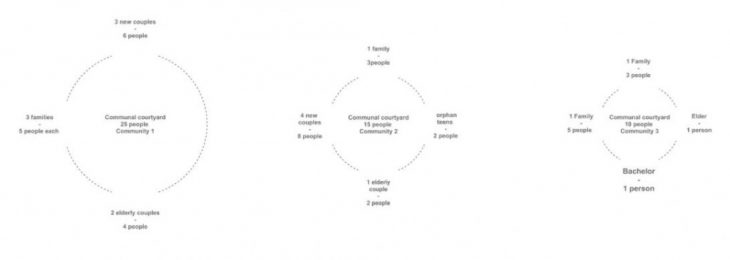
Site
The Botswana Housing Cooperate is the organization providing housing for the San communities in urban areas. Our site is located between this housing to provoke the design methodology that is currently used. The housing is contextually alien, by having small patios and built as individual houses that don’t represent the social infrastructure of how San people live.

Gif – site + BHC house
Technology x local labor
To support the communal way of life of the San people, the Wasp crane is selected as a suitable large scale 3d printer. It consists of a network of crane arms on modular space frame structures, that allows clusters of geometry to be printed at the same time. The wasp crane enables collaboration between skilled labor and technical workforce. It is light, affordable, easy to operate with only a few months of training. Local labor therefore receives new skills in 3D printing construction, allowing for community participation and skills transfer in the realisation of the project.
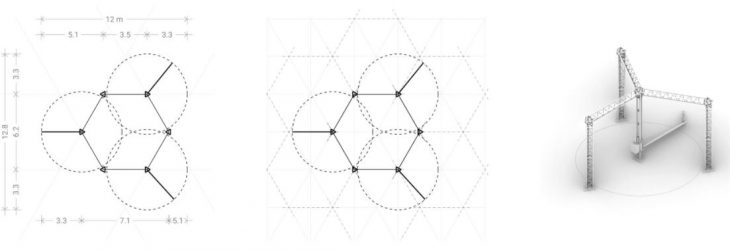
Courtyard scale
There are 5 scales of courtyards which make up a privacy gradient from public to private. 2 are The private courtyards, the smallest 2-4 m squared and 6-9m for a family of 5 people. Semi- private courtyards at 9 – 12m include communal dining and meeting spaces for community elders to discuss private issues as well as playgrounds that are visible from the kitchen. The 3 communal courtyards would grow desert ecosystem foods, medicinal herbs and mystical plants.An educational courtyard with recreational and lethal protected plants for preservation of knowledge is also included. A primary public courtyard houses the ceremonial rituals such as weddings and social gatherings for the 3 communities that total 50 San people that live on the site.

Distribution diagram
This system permits a distribution of programs, connected from the primary courtyard to the communal courtyards. These feed into the communal dining, playground and semi private courtyards which open up into the kitchens.

Distribution placed site
In plan, spaces are layered according to a privacy gradient.The domes are placed on the grid. The Courtyard is the most public and the bedroom is the most private.

GIf distribution diagram on site
Privacy gradient
The established privacy gradient defines wall position and porosity.Desirable sight lines mapped out within the program of spaces, establish zones that will have porous walls to let in light, air and views, and areas that will require solid walls to maintain privacy and provide climatic mass.

Construction
The community is built in 3 phases using 0 Kilometre materials and the courtyards have multiple purposes. During the construction phases, they serve as places for storing, mixing and redistributing material. In phase 1, excavation, movement and mixing of earth is done. Phase 2 involves setting up of the crane arm network and in phase 3, the regionally sourced gum pole columns and locally sourced timber beams are placed to support the flat clay printed roof structure. Finishing the house involves compacting and polishing clay floors after which the house is ready for use.

Gif Construction phases
Close up cluster of 3 families of 5 people each
Detail section

Construction
There is an interplay of construction technology, with optimized performative clay printed walls of various porosity and thickness, that allow in light and air, while creating ambiguity between outside and inside, and integrating vernacular construction technology in contemporary building.

Conclusion
Using 3D printed clay architecture to provide sustainable housing in a hot and dry climate, the design uses architecture as a medium to incorporate the San hunter gatherer community into an urban area while respecting their traditions and heritage. By using 3D printed clay openings in walls and clay roofs, the housing is optimized in ventilation, heating and cooling while adapting to needs for privacy and visibility.
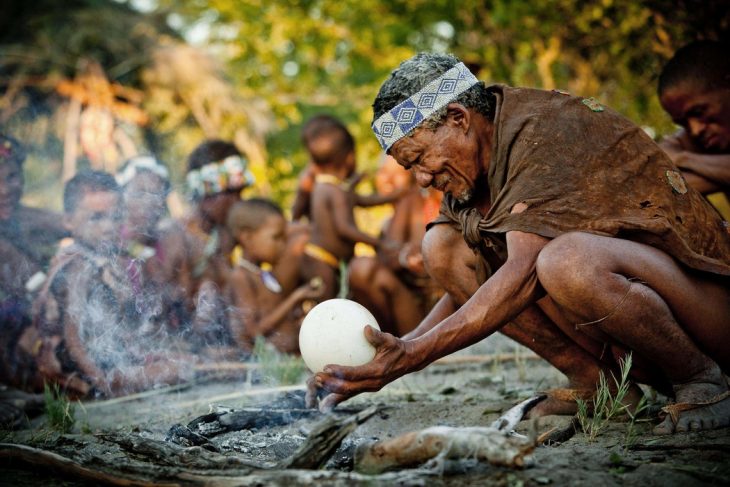
New Ghanzi : A hybrid of San heritage with 3D printed clay architecture is a project of IAAC, Institute for Advanced Architecture of Catalonia developed through the Open Thesis Fabrication in 2020/2021 by Students: Luis Buerba | Lynette Masai | Tapiwa Mirirai Manase, Faculty: Edouard Cabay | Alexander Dubor | Kunaljit Chadha | Ashkan Foroughi Dehnavi
