Concept
Porous Complex is a proposal for a city block in the district of Sant Adrià de Besòs in Barcelona. Climate and social considerations gave shape to the block and transformed it into a slender and porous building. Sant Adrià de Besòs is an industrial district of Barcelona, where mainly low-income families live. Porous Complex consists of housing units, office and co-working spaces and it has also industrial activity. The proposed residencies are addressed to individuals and families of different incomes and age groups. The main industrial activity of the Porous Complex is Aquaponics and the production of food, fruits, vegetables, and fish. Porous Complex is open to all the people of the neighborhood by offering to the community the big patios that it has, which are in fact small parks.
Generative Diagram
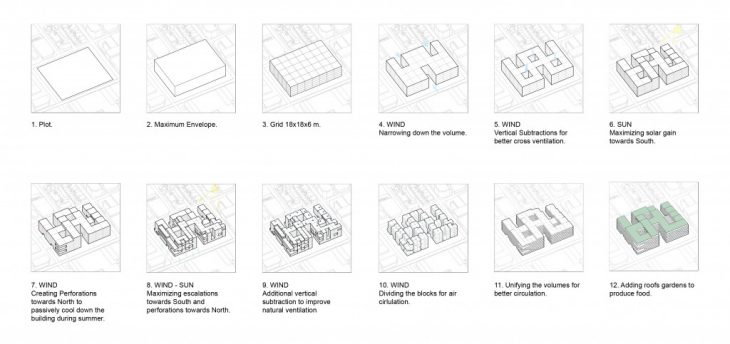
Every step on the generative diagram was taken according to thermodynamics.
Program
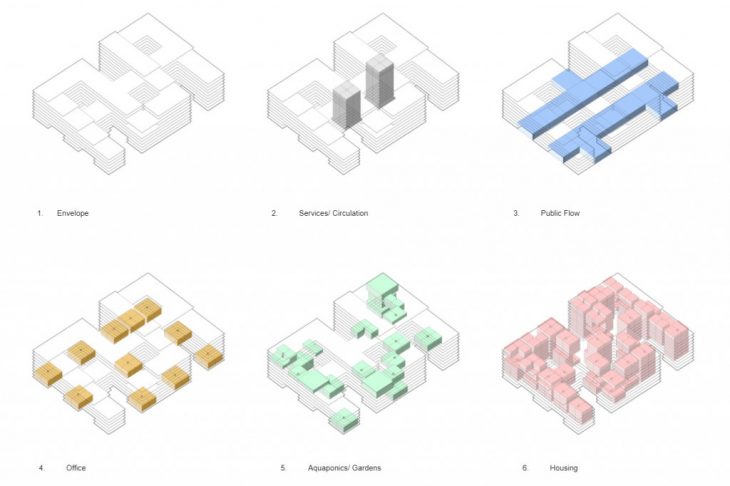
On the Ground Floor and First Floor there are mainly Offices and Industry, and on the upper floors residential areas are mixed with the industrial units (Aquaponics). The industrial activity can produce heat and by distributing the Aquaponic units in between the houses, we manage to passively heat up the houses during winter.
Structure

Study Tower for Structure. The structural system is based on the idea of creating “Moving” Structural Walls in order to 1. liberate the periphery of every tower (18x18m.) and create big corridors for better circulation and ventilation and 2. to use the CLT structural walls as partitions to assist the program.
Water Management Strategy
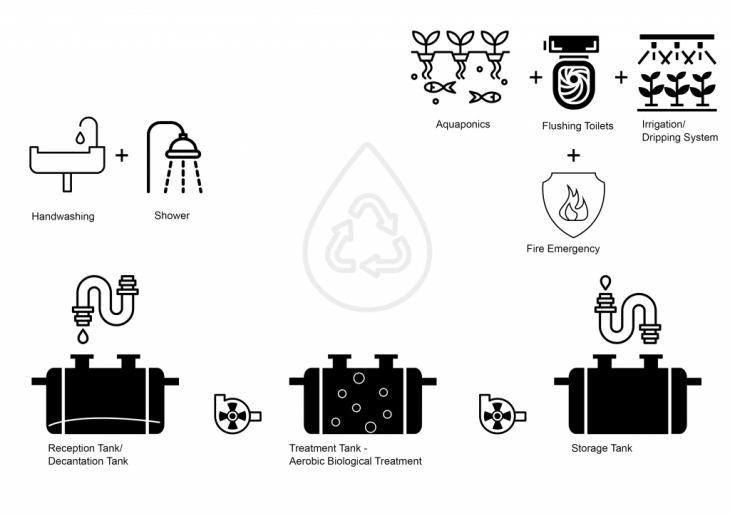
Water Management Strategy
Sun Analysis
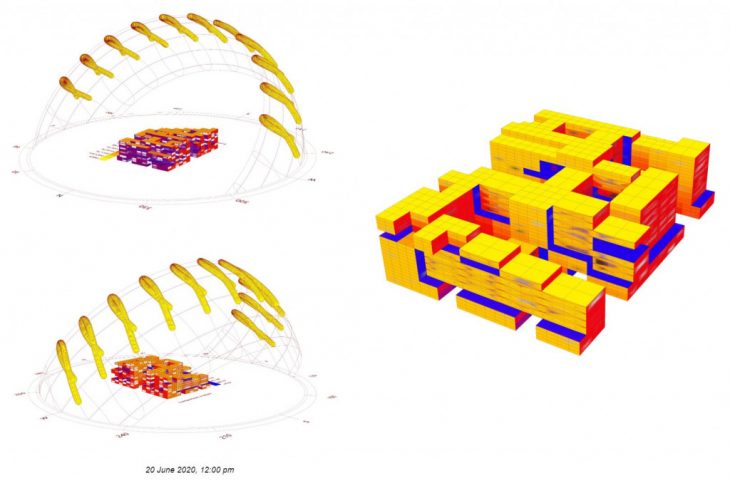
Façade
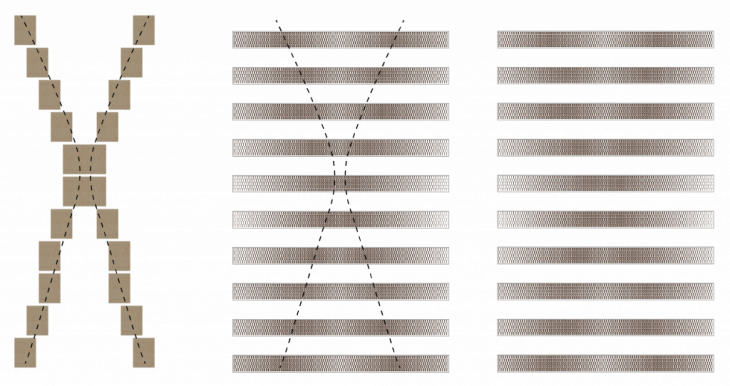
Concept for the Façade’s Development following the middle points or our structural walls.
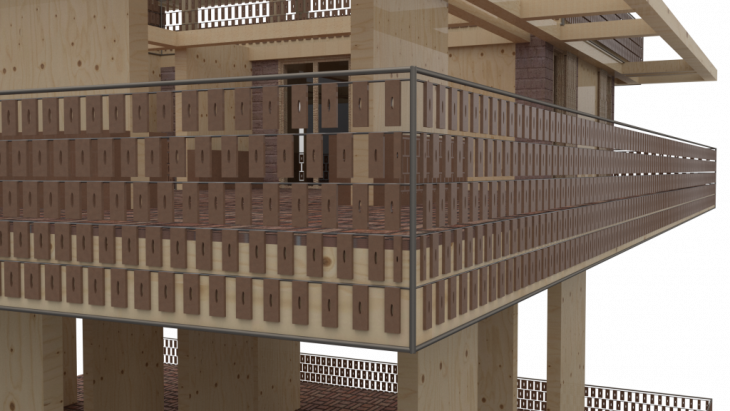
Ceramic Tiles with holes are proposed for the façade in order to give another layer of “porosity” to the block. All the ceramic elements will be produced by using the extracted soil of the block’s excavation.
Section
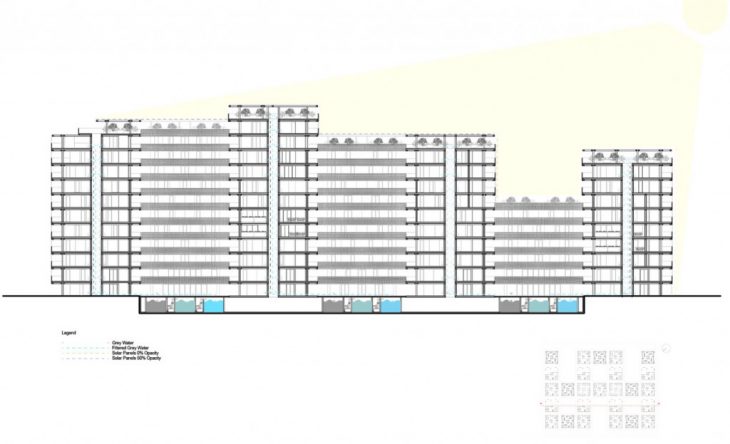
In this section are visible the three big patios and the slimmer chimneys (2×2 m.) that each tower has (18×18 m.). Moreover, there are indicated 1. the grey water flow of the Water Management System and 2. the Solar Panels opacity according to their position. There are Solar Panels of 50% opacity on top of the roof-garden’s.
Housing Types

Porous Complex proposes 4 types of Apartments to host individuals and families that have different necessities.
Elevations
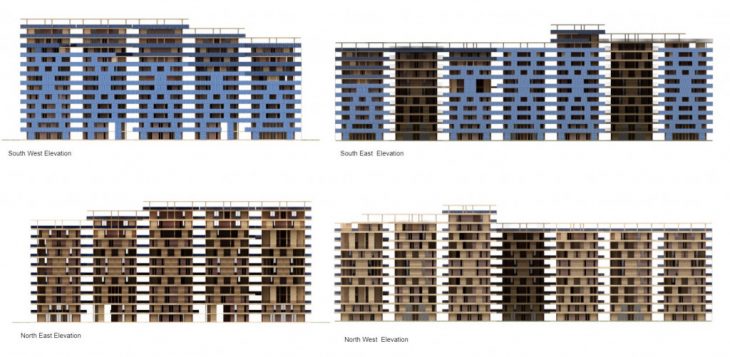
Porous Complex
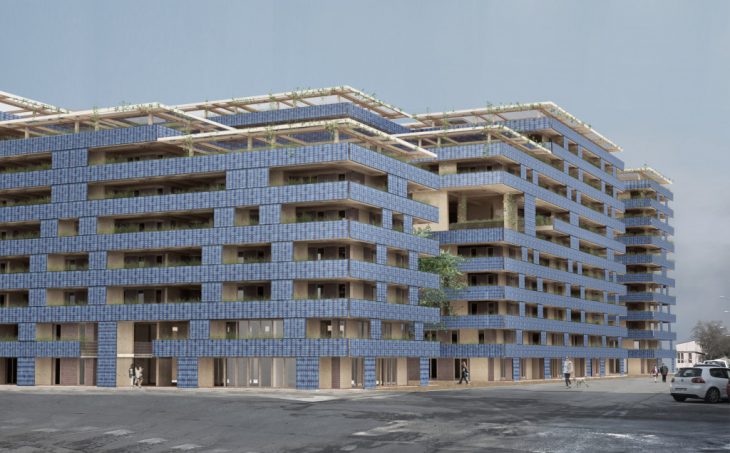
South Corner
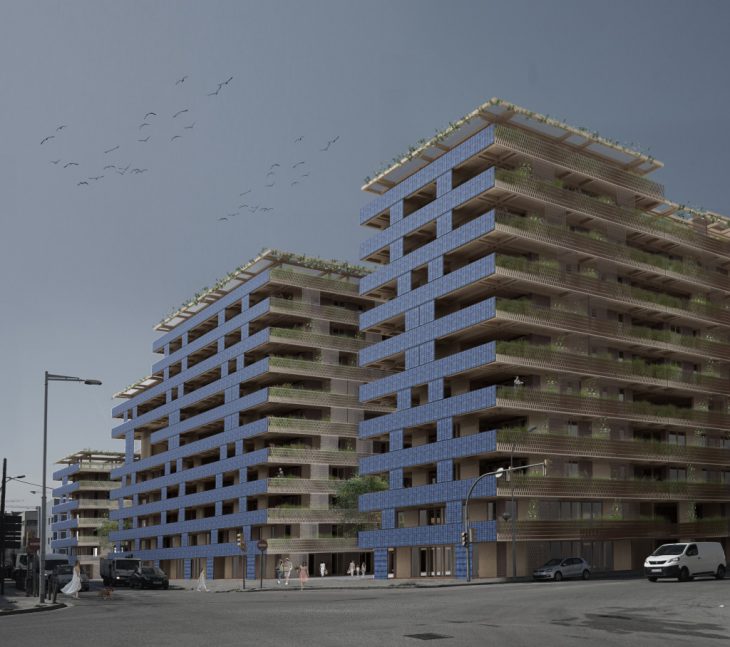
East Corner
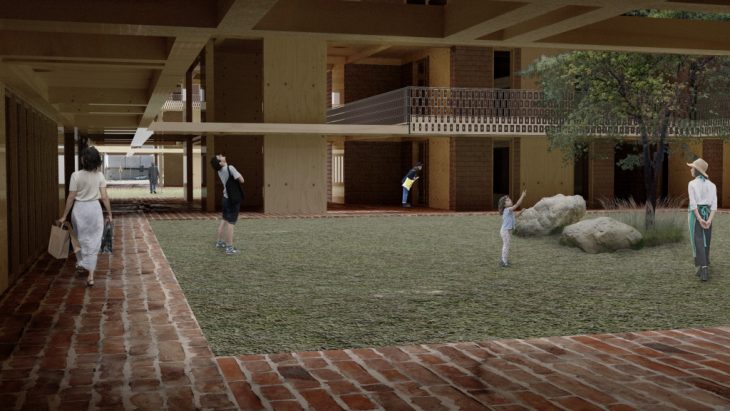
Public Patio
Credits
Structure of Porous Complex is a project of IAAC, Institute for Advanced Architecture of Catalonia, developed at MAEBB in 2020/21 by student: Dafni Vakalopoulou and Fatemeh Nejati and faculty: Javier Garcia-German, Guillermo Sevillano, Elena Orte, Jochen Scheerer, Oscar Aceves, Miquel Rodriquez.
