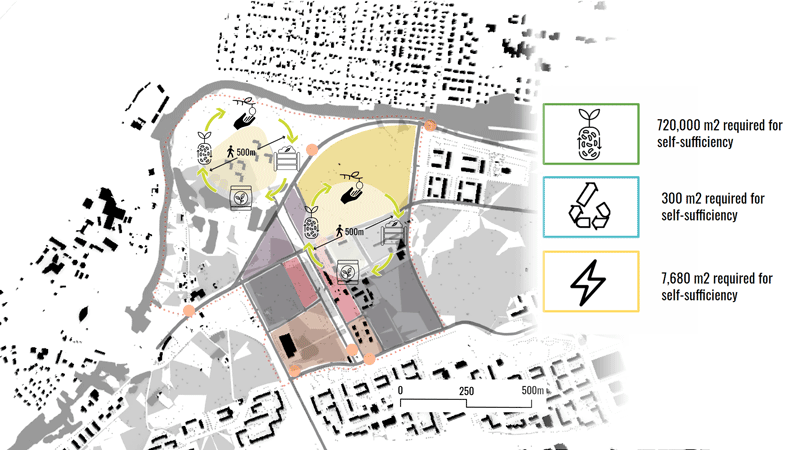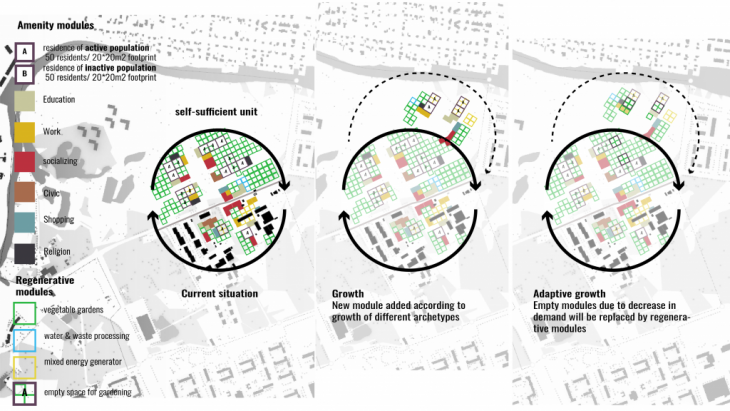Introduction
Modular(c)ity is a project that aims to propose a new and more sustainable version of the micro-district of the District of Lasnamäe in Tallin, Estonia. A more sustainable and circular district is going to be promoted by the implementation of modular structures that we will be deployed taking into account the needs of spaces and time of the current and future population.
Context
The micro-district is a typical urban development of the Soviet Union period, where all the services and connections were planned in order to promote different communities close to each other. In the case of Lasnamäe, this district remained unfinished due to the collapse of the Soviet Union, leaving the area with a high deficit of services. In fact, a similar development of the period started with the development of factories and industrial infrastructures, followed by residential units for the workers and finally the complimentary services.
Circularity in Lasnamäe
With the aim of developing a new model of micro-district that considers circularity as a key principle, we have analyzed the current system and afterward, what can be improved or modified? In the first diagram, it is possible to see two separated systems: the first one related to the built environment while the second one to the natural sphere. It is possible to see how unfinished buildings or buildings left unused generates redundant spaces, while in therm of the natural environment, large spaces unmanaged prone to a new occupation, increasing the isolation of already isolated built environment.
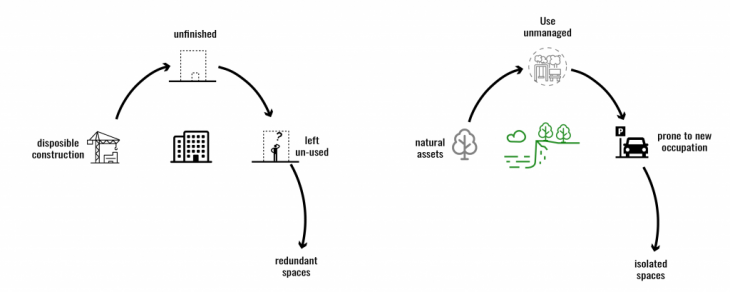
In the second diagram, the two environments are connected thanks to the role that the people and the communities can play in the development of a more circular micro-district. The main element to connect both environments are modular structures: these flexible structures are classified into 2 different categories: the demand-based ones respond to the needs of the citizens, while the regenerative ones provide ecosystem services that enhance the sustainability of the communities. In fact, the unfinished buildings can be repurposed, by using demand-based modules, while the natural environment can provide new resources and new ecosystem services thanks to regenerative modules
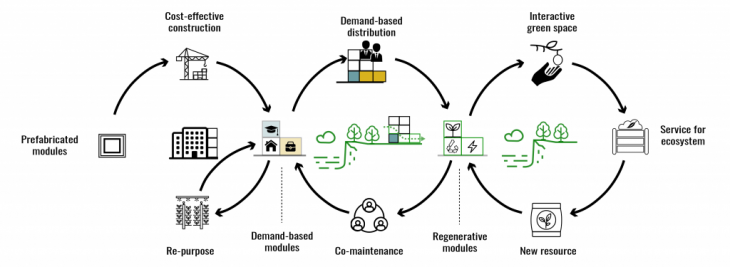
Methodology
To define our project, we developed the following methodology:
- User to object: by using time-use data, we identified 6 different archetypes (white-collar workers, blue-collar workers, pensioners, students, unemployed, houseworker). Each of these archetypes had assigned specific modules according to their needs.
- Object to space: Considering the territorial analysis, the land uses and the characteristics of a micro-district, it is possible to connect the possibilities of the modular structures with the territorial needs of a micro-district.
- Space to flow: finally, once the specific modules respond to the needs of the community and the territorial characteristics, it comes time to understand how these modules can change based on user changes, seasonal flows, and specific municipal strategies

User to object
In order to define the number of modules required for Lasnamäe, we started by analyzing the population of Tallinn. Because each professional category doesn’t use the modules at the same time we clustered the population with this criteria.
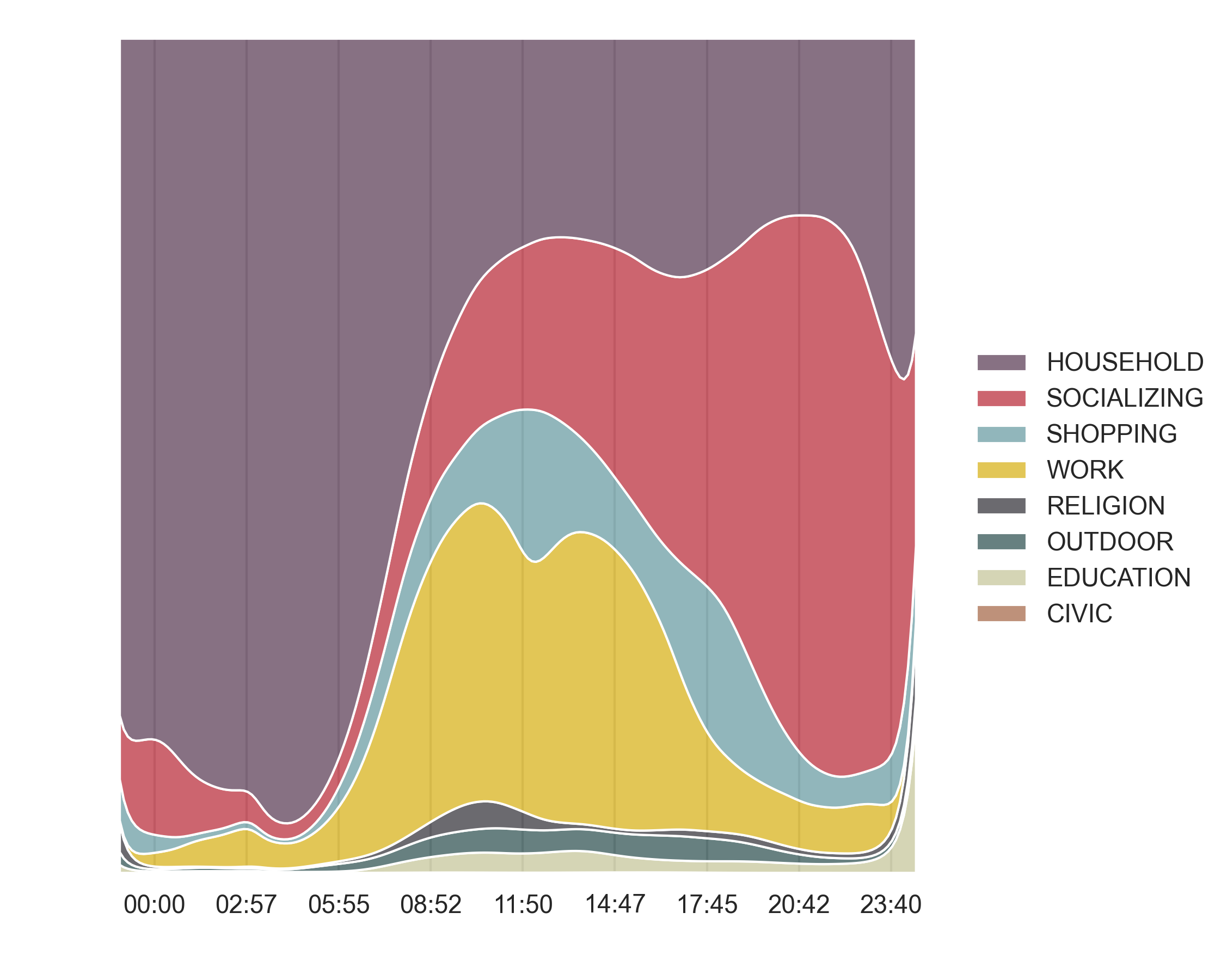
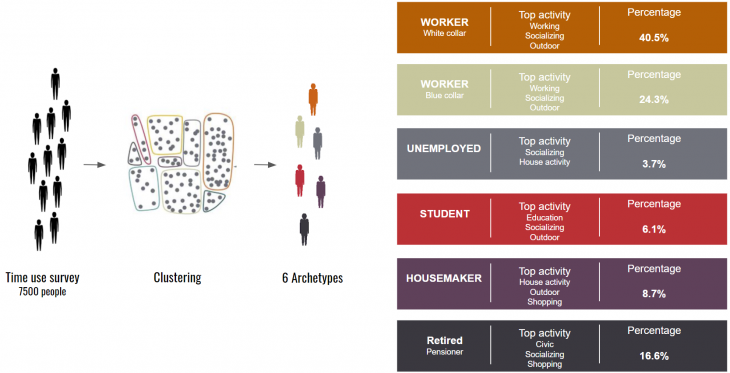
We considered how each of these archetypes uses its time, we can understand what are the needs of the current population.
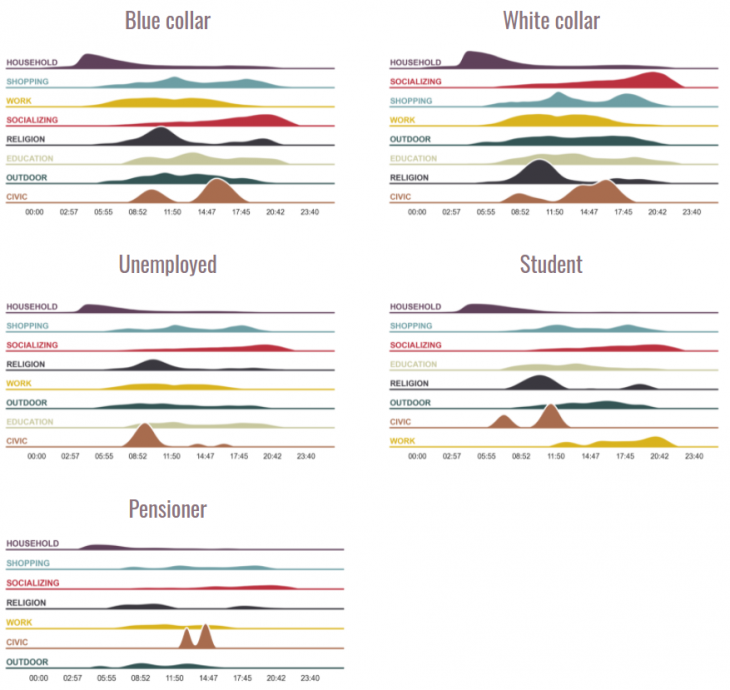
Finally, the goal of this step is to determine the type and number of modules required for Lasnamäe district. We defined our modules based on 6 activities of the population: Civic, Shopping, Household, Work Outdoor, Religion, Education, Socialization. We also added 3 more modules to provide essential needs and create an autonomous district: Food production, Waste management, Energy production
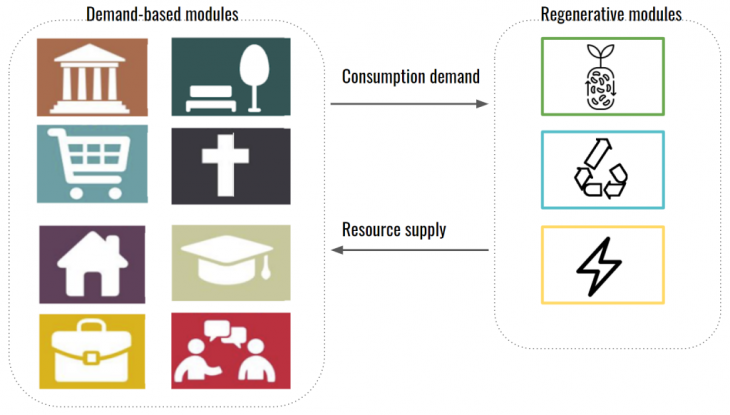
We can then evaluate the number of required modules for our population. The advantage of this approach is that the number of modules adapts to the population. Like in this example, if the population of the district goes from 1000 to 10000 people, the number of required modules could be predicted. In the same way, if the archetype’s distribution changes, the same analysis could be done.
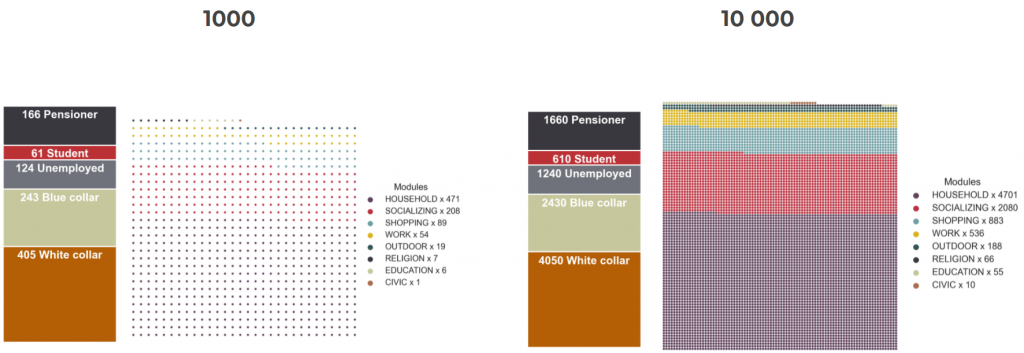
Object to space
In this second step, we analyzed the characteristics of the micro-district number 10 and we proposed some solutions that can allow the development of different phases. This basis road network, together with the green network and the need for active fronts defines the backbone of the development of the modular structures.

The development is expected to start from a pilot test and then keeps growing in different phases, sensible to the growth of the population and its needs.

Based on the calculation, 500m with a vertical farming structure is the suitable minimal composition for a self-sufficient community. The 1st two phases starting with existing neighborhoods would form the initial self-sustaining communities. When there are changes in demand or supply based on population change, these two communities will support each other.
Zoom into a single self-sustaining unit, it consists of two types of modules, the demand-based modules, and the regenerative modules. The allocation of demand-based modules would approach the key commerce & active front and employ the inactive population. the regenerative modules, which are2 mostly outdoor gardens, would be allocated near or through the buildings to create connected green networks.
By each half and full year, the change in archetypes would affect the demand-based modules’ distribution. When there’s a growth in population, demand-based modules will grow according to archetype demands. When there’s a decrease in population, the redundant demand-based modules will be re-purposed to support self-sustainability needs.
After the decrease in demand, the retired modules will be replaced by shared regenerative modules, which also serve as sociable spaces. By physically connecting different communities and functionally serves as resource exchange hubs, the regenerative modules could be potentially been developed into hybrid modules which not only sustain basic needs but also serves higher needs such as social space and workspace.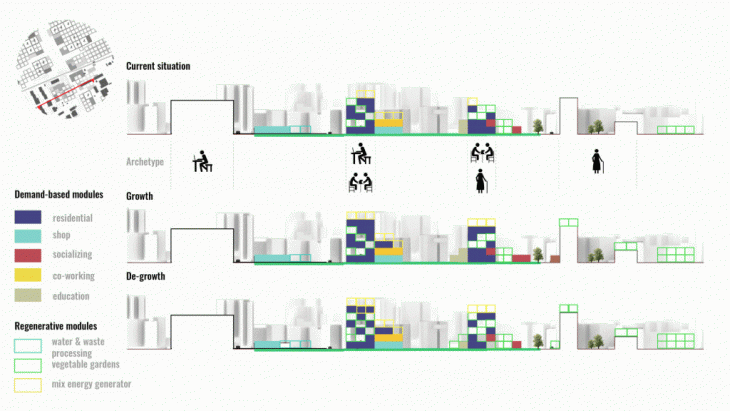
Space to flow
Finally, the module distribution changes according to the population’s changes and their needs. Not only the quantity of modules but also the typology of the modules varies, allowing flexible use of them.
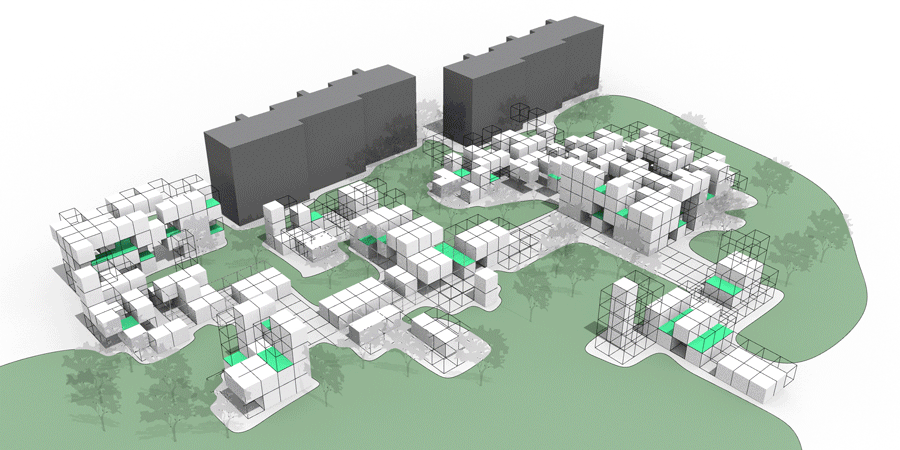
Modular(c)ity is a project of IAAC, Institute for Advanced Architecture of Catalonia developed at Master in City & Technology in 2020/21 by students: Sridhar Subramani, Tugdual Sarazin, Dongxuan Zhu, Riccardo Palazzolo Henkes and faculty: Laura Narvaez Zertuche, Bruno Moser and Andy Bow
