
The construction industry is the number one consumer of global raw materials, while being one of the biggest producers of waste in the European Union. It accounts for approximately one third of all waste generated and up to half of all the solid waste produced in the United States. In some European countries, reuse and high-quality recycling (upcycling) of construction and demolition waste remains below 3%. The sector is facing a crisis of non-sustainable resource consumption, hinging on a lack of information about circular opportunities, and stemming from a surfeit of unstructured data and poor digitization.
In order to diminish the dependency on newly-extracted natural resources and reduce the overall environmental costs of the industry (extraction of raw material, transportation, and the manufacturing of new construction elements), this project employs an automatic digitization method for the near-end-of-life stage of a building, and considers it as a source of high value assets. The subsequent dataset is then transferred to designers and builders to promote the use of valuable secondary-source materials and better inform early design decisions when repurposing construction waste.
The first part of the research develops an innovative digital analysis and logistic support system for pre-demolition sites, integrating several tools and processes (3d reality capture, computer-vision based material localization, and geometric site reconstruction, that help to define the most sustainable and economical deconstruction and reuse strategy for a building. The results show that it is possible to quantify, qualify and map the flow of products and materials from buildings undergoing renovation, redevelopment, or deconstruction, and assess their potential for reuse and recycling.
The second part of the research links the database with a computational design tool that can be integrated into construction software for architects and construction companies. The proposed system both matches the designed components with relevant stored materials by their design requirements, as well as providing suggestions for design changes. The proposed iterations aim to optimize repurposed material utilization, performance, and cost.
The research reduces the environmental impact of the sector by promoting the use of locally sourced, readily available, and reclaimed materials in an automated way. It exposes the potential for constructing big data sets of reusable materials, digitally available, for sharing and organizing material harvesting and facilitating its incorporation in new designs. Thanks to this anticipatory approach and digital classification, the materials identified (for example: windows, metal beams, doors, etc.) on deconstruction or renovation sites are directed to reuse actors , and thus oriented towards new building construction programs, promoting the circular economy in a short loop. This post outlines the current methods and workflows arrived at from this research. For a broader look at the development of these techniques over time, please also see our research journal.
Material Datasets
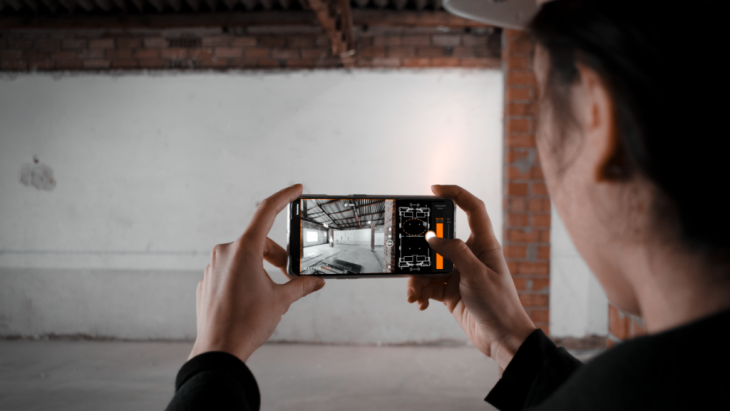
The lack of actionable, trust-able information is a major blocker to public acceptance of obsolete building as sources of high value assets and materials. In response, Mattersite’s first goal is developing new methods to efficiently and reliably extract information from pre-demolition sites.
Intervention points in the deconstruction process
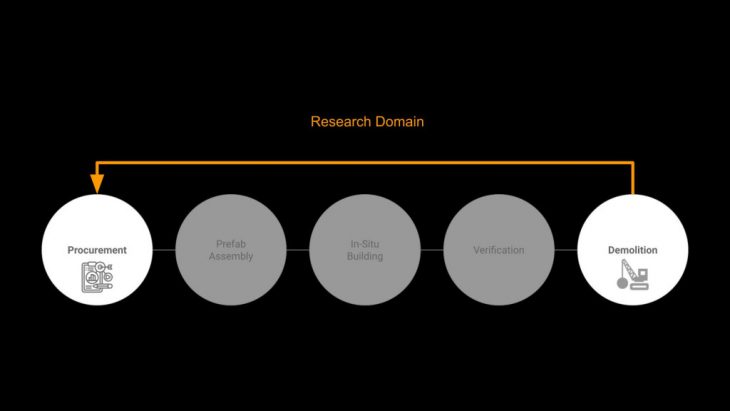
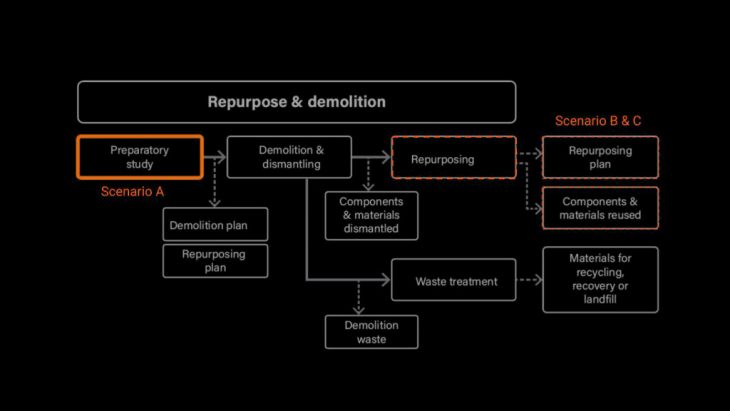
Material information can critically enter the deconstruction process at two distinct points. First is at end-of-life before deconstruction begins. Information at this stage about the types, approximate volumes, and locations of materials can help companies create deconstruction plans, assess embodied building value and line up new buyers.
Secondly, after demolition, specific information about each recovered element is measured and stored in a long-term material passport, used in future design and procurement. While these are intrinsically linked, the end user and specifics needed may vary broadly.
Types of Information
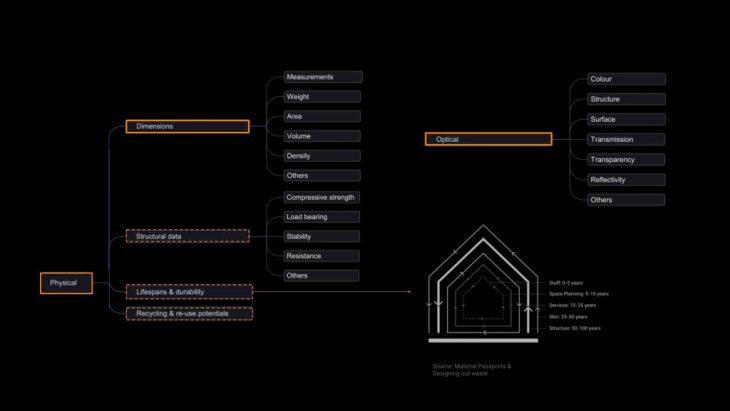
Depending on the relevant end-user there are several data points that may be extracted for different uses. For all types of elements, their base dimensions are directly applicable to future design uses, and from here considerations of volume and estimated mass are useful for future logistics. At the next level of complexity, we want to understand structural information about in-situ and recovered materials. While some of this information requires additional sensing technology employing destructive or non-destructive methods, exterior data can also be exploited. Surface imagery can be used to detect cracks or existing joinery holes, while reconstructed geometry can detect damaged areas or large scale warping.
Finally, surface imagery can also be used match materials aesthetics with a design vision.
Process Overview
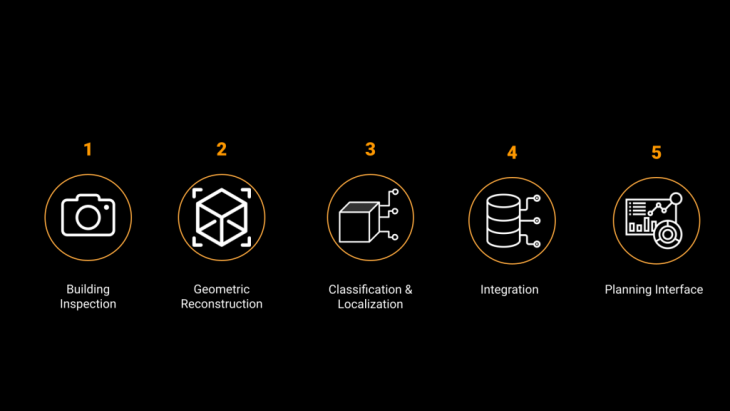
Broadly, this data process covers three main steps : data acquisition, data analysis, and information storage and interface. This complete process has been tested on a example site undergoing pre-renovation demolition in Barcelona. This site both contains a good spread of relevant materials, as well as common issues the system may encounter: painted brick walls and visually similar materials (in this case, an asbestos roof that resembles corrugated aluminum). For testing purposes, it was decided to let this be a ‘correct’ classification by the system.
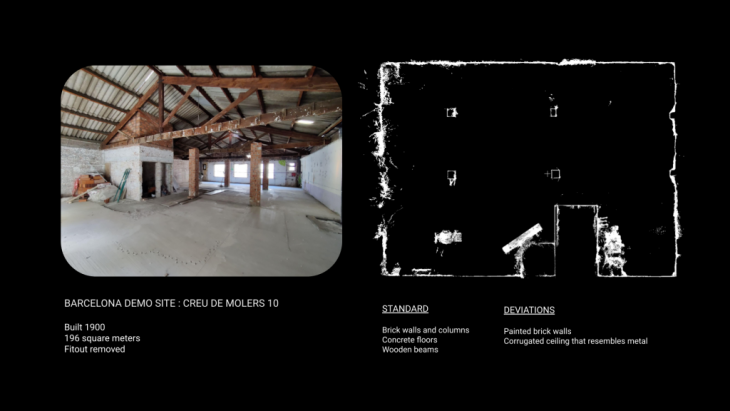
Data acquisition
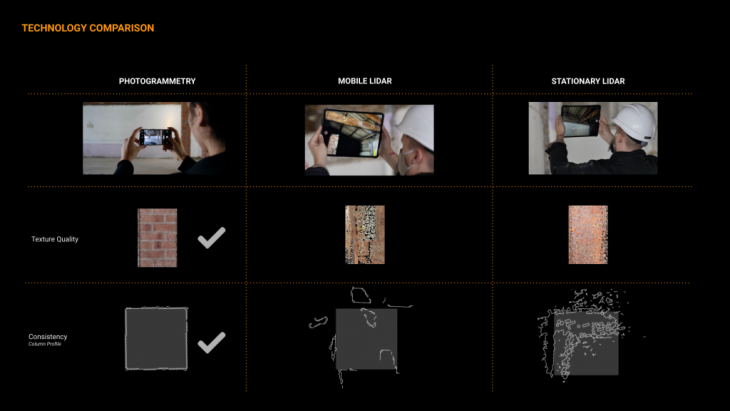


Common reality capture in the building sector employs terrestrial tripod-mounted or wheeled lidar scanning systems. While high accuracy, these systems have long lead times and incur high costs. On the deconstruction side, when needing to process many buildings in a low-margin market, we explored several low-cost and accessible options for data capture.
Firstly, photogrammetry creates colored point clouds from series of high-quality overlapping images. This can be captured using consumer-grade mobile devices, and takes relatively little up-front processing time. Additionally larger contiguous spaces can be captured in a single ‘pass’ without need for registration.
We also tested mobile-Lidar-based solutions, available on Apple’s newer lines of mobile products. These were captured using scanning apps employing both a static point-and-shoot workflow as well as a walking, continuous workflow. While these methods worked quickly and could produce rough representations for some architectural uses, close detail and surface quality was poor, preventing both accurate reconstruction as well as rendering synthetic images from the point cloud. With these results, we ultimately chose photogrammetry for this stage of the development.
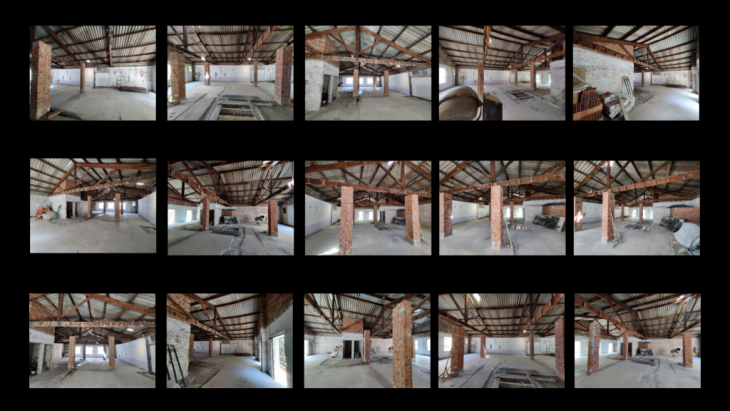
Effective photogrammetry depends both on the focus and resolution of the input images, as well as the overall capture strategy and smooth transitions between individual photos. As this may be an unintuitive requirement for an inexperienced user, we also designed the spec for an assistive app through which the user could capture imagery. This would combine GPS and IMU readings to track the path through a space, and offer suggestions about where to next capture from based on existing captures.
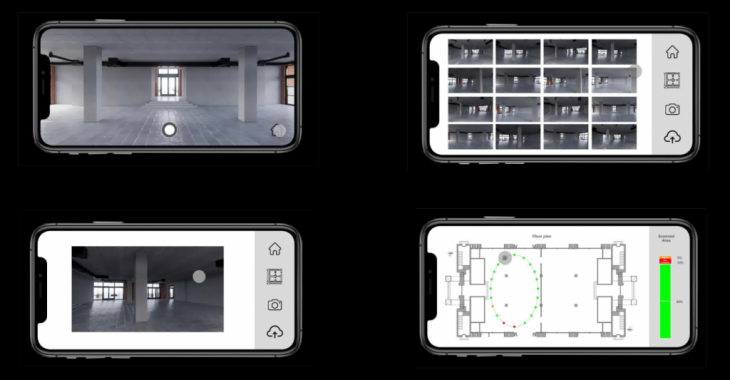
Analysis
The analysis stage also has three primary parts. First, raw imagery captured from the site is run through a material localization algorithm, to pick out relevant recoverable materials from these views. Concurrently, the captured point cloud goes through a series of merging and splitting operations to arrive at a series of atomic BIM objects. Finally, these imagery and geometric data is combined to associate these BIM objects with materials, and make accessibility and volumetric judgements.
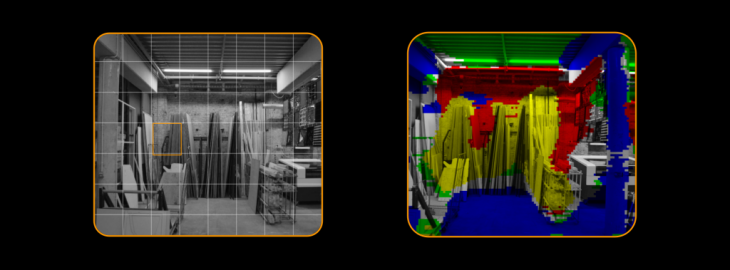
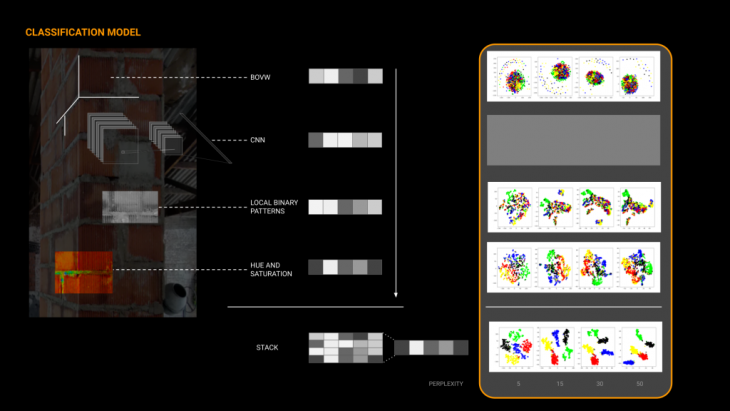
The material localization algorithm uses a patch based approach, classifying and compiling results of a moving window across the total image. At each window, classification is performed using a stack classifier, combining classifiers based on bag-of-visual-words, local-binary-patterns, CNNs, and hue/saturation concentration. Currently this is achieving test-set accuracy of 90%.
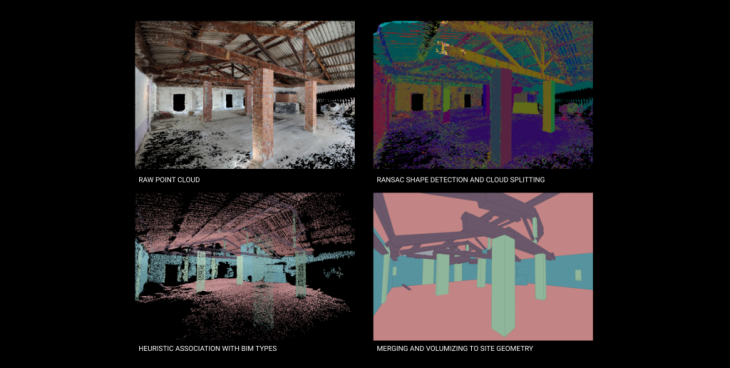
During geometric reconstruction, the system begins by extracting plane and cylinder shaped subclouds using the RANSAC algorithm. While some planes, e.g. those representing walls, represent reality well by themselves, trusses are often captured as a single object, thus must be further split. This was accomplished by applying the DBSCAN clustering algorithm to a pre-scaled cloud. Some elements end up overly split, such as the sides of a column or along the length of a beam. These are remerged by repeated application of a joining process, combining adjoining clouds with a similar direction. Finally the bounding boxes of these clouds are calculated to volumize them into final BIM elements.
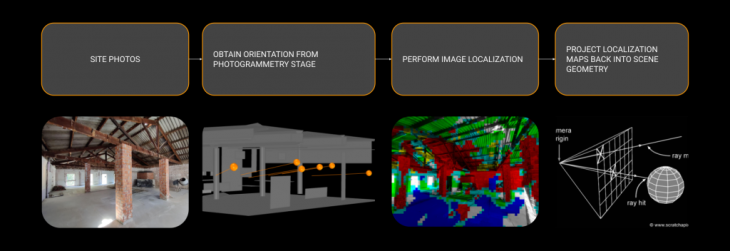
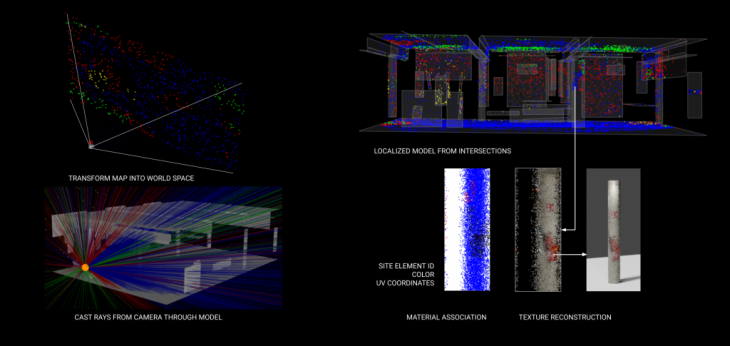
During integration, we apply the localized material positions into these 3d representations. Since the process began with photogrammetry, the location and orientation of each original photo in the scene is known. By combining this with the known aspect ratio and FOV of the photo, we can project each classified pixel back into the scene until it reaches an element, performing essentially a reverse raytrace. The collection of classified pixels arriving at each element can both be totalled to find a final material prediction, as well as flattened by their UV position into texture maps for later display.
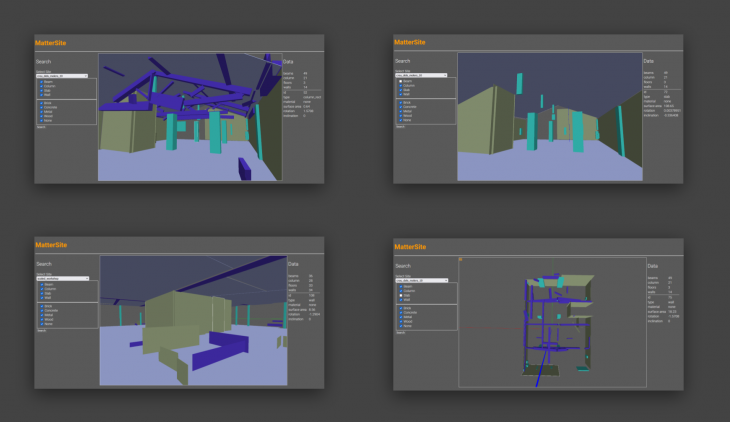
This extracted information is finally stored in a MySQL database running on Amazon AWS. We developed a demo webviewer to interface with this data , allowing the users to move through the reconstructed site and view information about the relevant elements.
We also designed a vision for the commercial version of this interface. Ultimately, useful and efficient access will stem from presenting data through common AEC visual language and through integration with the marketplace.
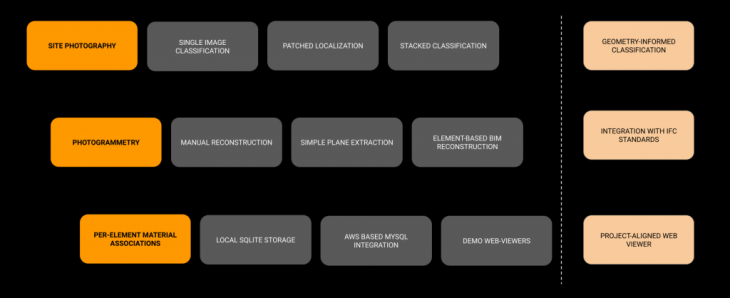
Each of these primary components has undergone multiple layers of development to handle the raw data they are fed. Further development will involve deeper integration with existing BIM systems and the methods to tie these into existing marketplaces.
Design Strategies
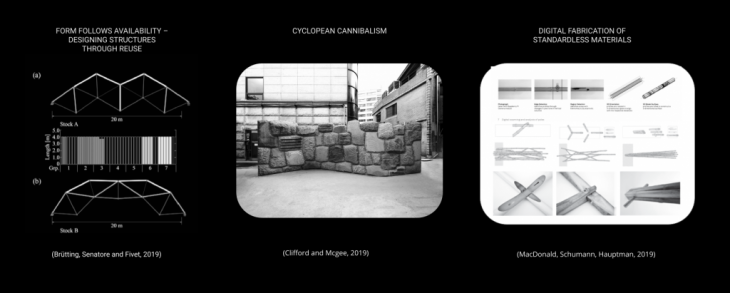
When designing with reclaimed materials, the common contemporary thread is the concept of Form Follows Availability. This involves starting with a deep body of data covering the materials to be re-used, a design system with elements of flexibility built in, and specific and atomic ways of describing the alternations needed to be made to materials.
With this, when developing our design system, there were two primary stages: firstly obtaining detailed information about these specific materials being constructed with and how they differ from new standardized pieces, and secondly how the design must adapt to work with these possible differences.
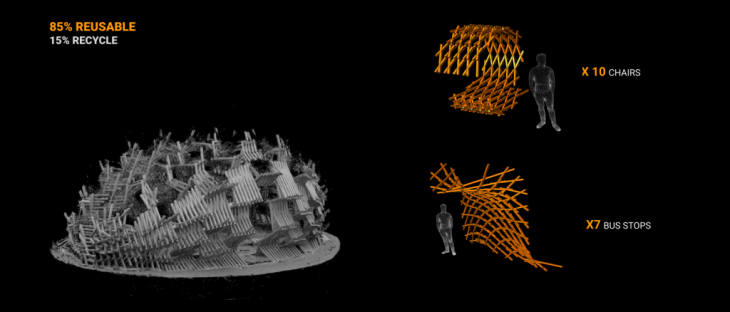
To develop this component, we built a case study around the deconstruction of the IaaC Digital Urban Orchard pavilion. Built in 2016, the outdoor structure was built of semi-standardized pine and redwood beams, with nailed connections, and was deconstructed in spring 2021.

Getting information from this stock covered four steps : digitized element inspection, geometric and textural extraction, analysis, and database integration.
Element Inspection
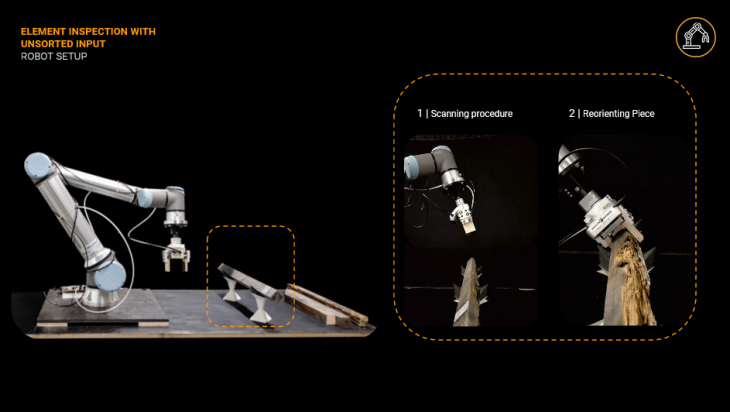
The inspection workflow was built around 3d scanning using a Universal robot and Realsense camera. This setup was specifically built for scanning small rectilinear elements, therefor further forms would require additional setups. After scanning each point cloud capture was automatically stitched to form a cohesive model of the element. As contemporary Realsense hardware has limited resolution, we also captured several elements using photogrammetry, to develop analysis workflows on the higher-density data that would ideally be available.
Element Analysis
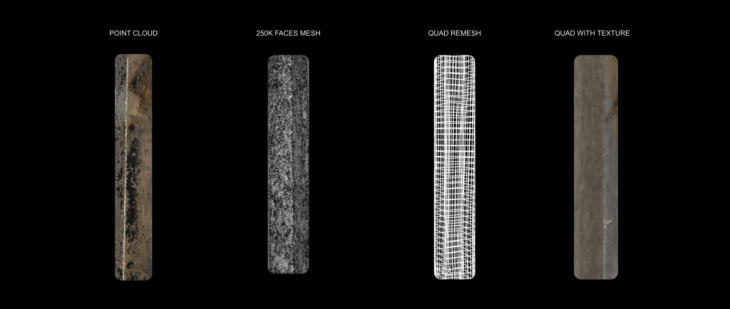
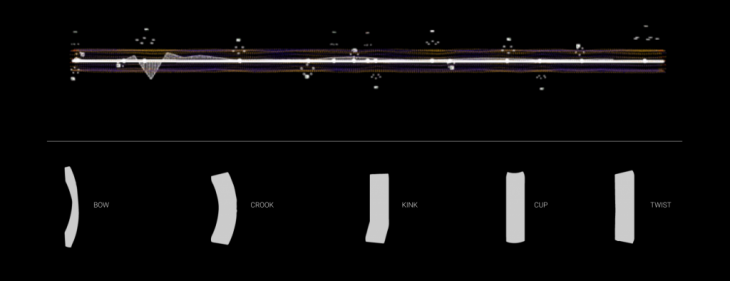
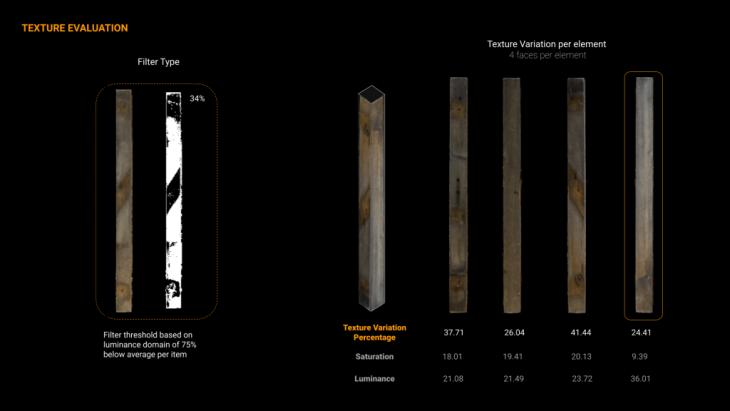
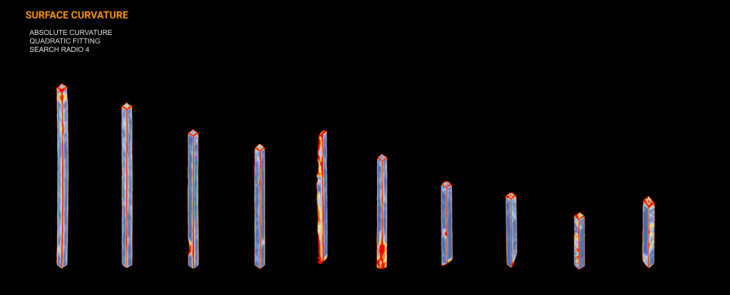
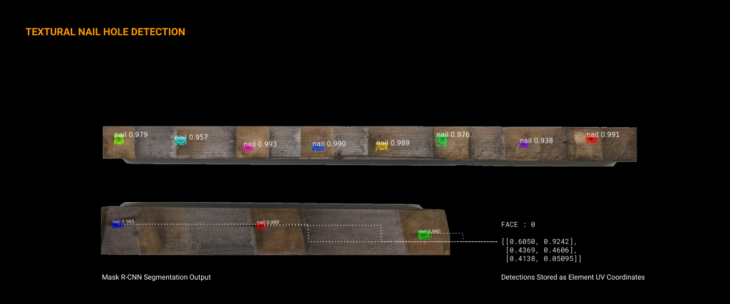
During processing the point cloud is first converted into a mesh, then simplified by quad remeshing, after which the original cloud is used to create face texturing. Additionally, various geometric analysis is performed to detect possible structural or usage issues. Surface curvature is calculated to find areas of possible decay or damage during recovery. The mesh skeleton is extracted and analyzed for curvature, to check for larger kinks or twists in the element that may make it difficult to build with. Finally, the surface texture is analyzed, both to detect existing knots or damage from past connectors, as well as to digitize the surface texture and weathering for aesthetic purposes.
This analysis tool also provides visualization and efficient data presentation for these elements as they’re processed. This displays the relevant geometric results in context of the captured element data and other elements from the site.
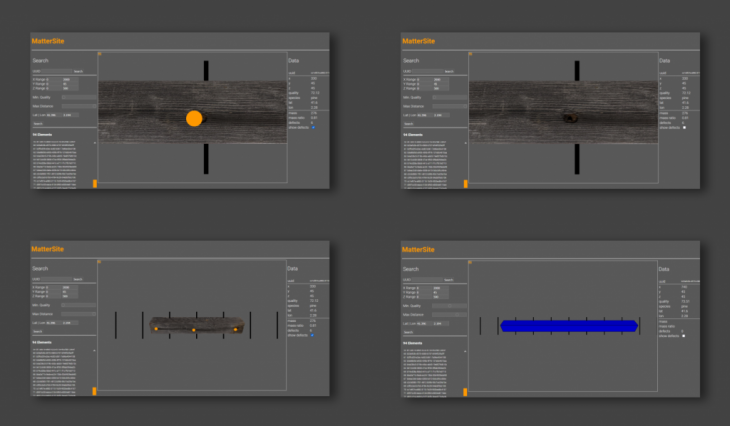
This data is incorporated into new tables in the database described earlier, with each recovered element associated with its site of origin. An example viewer was created for this information, allowing the database to be searched with various parameters, and to view extracted information numerically and visually.
Design
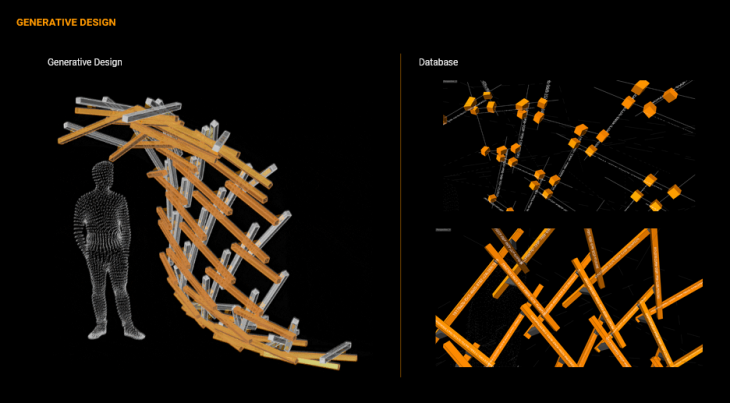
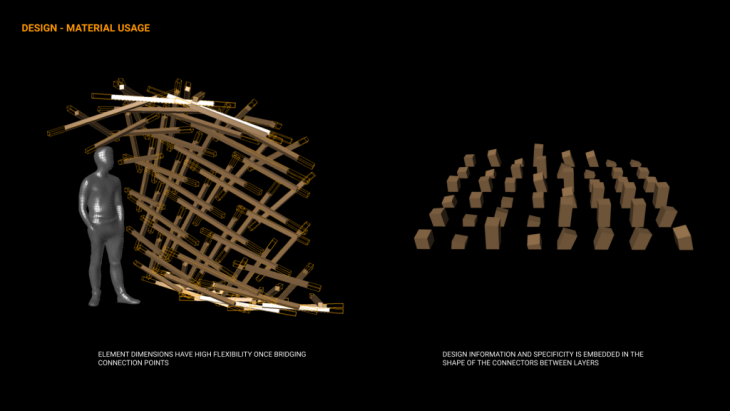
To test design and fabrication techniques, we designed a simple cantilevered human-scale structure. Starting with a surface form, the system borrows from reciprocal structures to arrive at two layers of oppositely-flowing components, connected at regular intervals. These connections took the form of specifically cut spacers, whose length and angles encode the specific resulting form. This lets the major pieces have a large degree of flexibility in length and shifting, to allow maximum matching with the dataset.
For the design demonstrator with these our scanned materials, the critical information we used included the dimensional data and compiled quality values. Low quality materials were passed over or relegated to non structurally critical areas of the design. Once the design system was laid out, its parameters were adjusted using a multi-goal evolutionary solver, maximizing the utilization of the dataset. Ultimately, this let the resulting structure be composed of 85% reused material from the database, only 10% of which required additional labor.
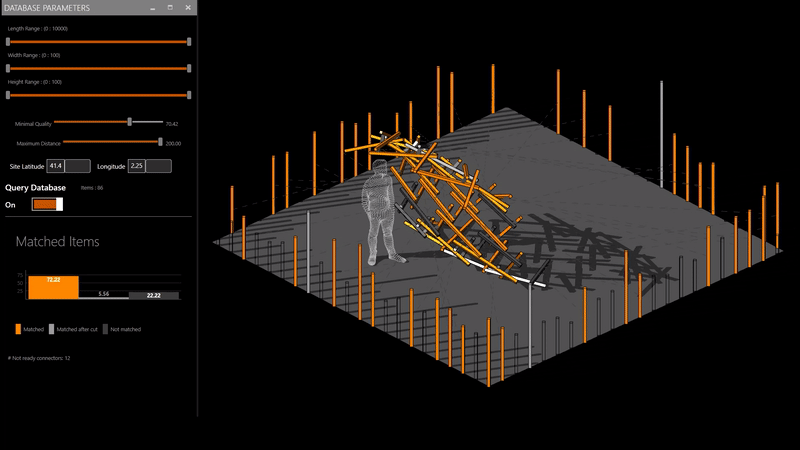
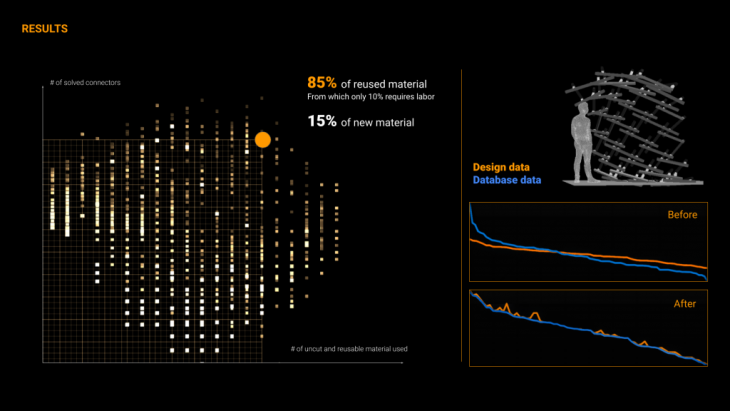
Fabrication
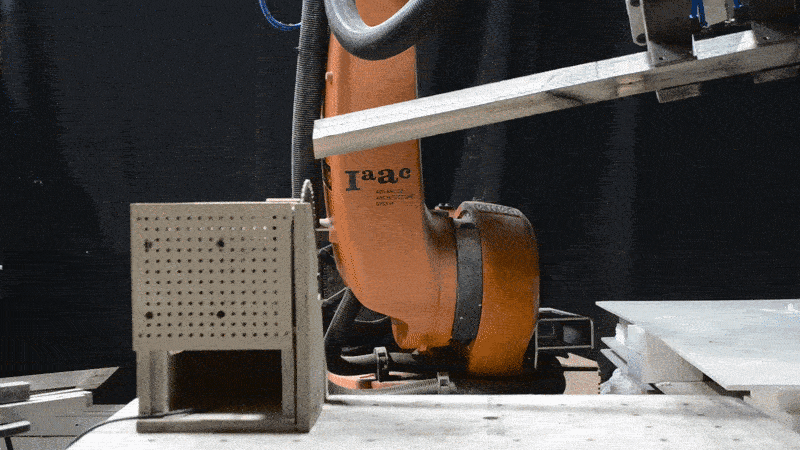
The connectors were fabricated using an automated CNC process, from additional un-matched elements from the database. This process resulted in only 8% of element mass lost to sawdust and endcuts.
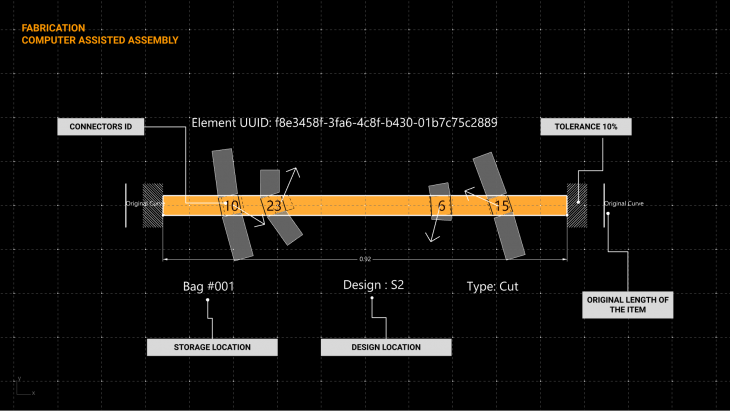
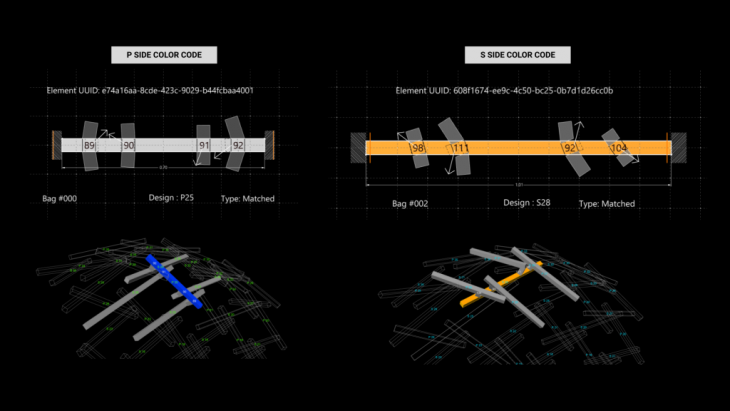
A digitally-assisted projector-AR system was used to layout the connections between layers. This allowed half of the connections to be pre-assembled before assembly in-situ, as well as preventing the build-up of small errors during assembly.
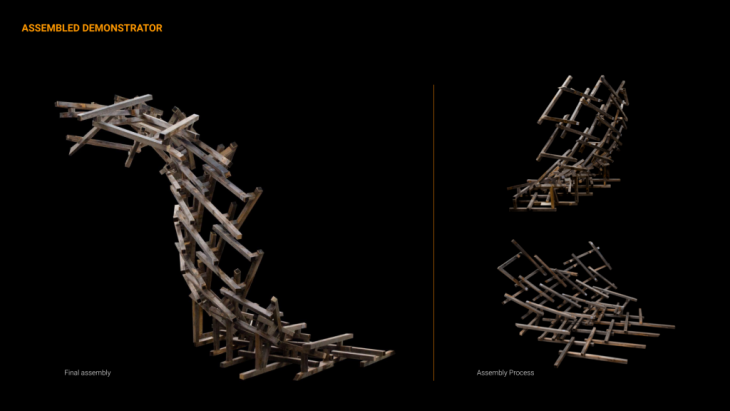
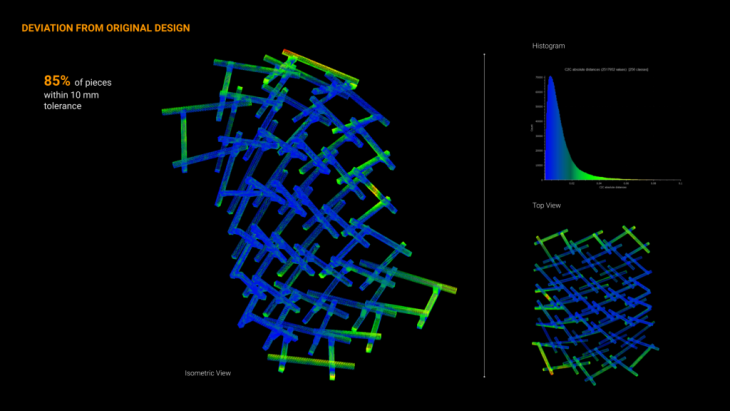
After assembly, the resulting structure was digitized using photogrammetry methods and compared to the original model. Results showed that 85% of pieces were within 10mm tolerance, and thus had negligible assembly errors.
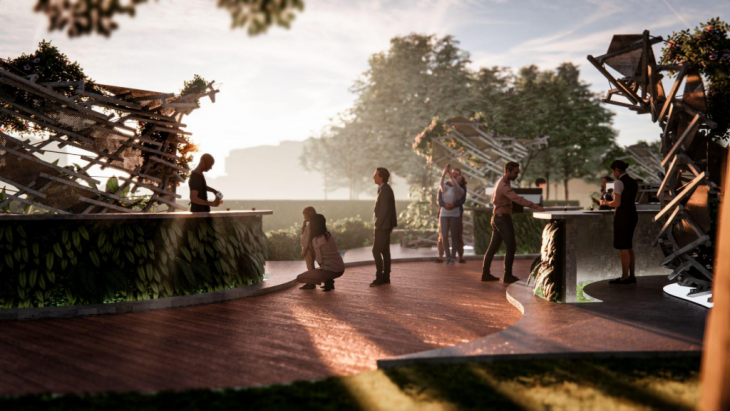
Through this project we have developed digital analysis and design methods for maximizing post-demolition material reuse at various stages in the process. These technologies can be utilized by building owners, deconstruction companies, designers, and construction companies to understand and better utilize these ongoing stocks of valuable materials.
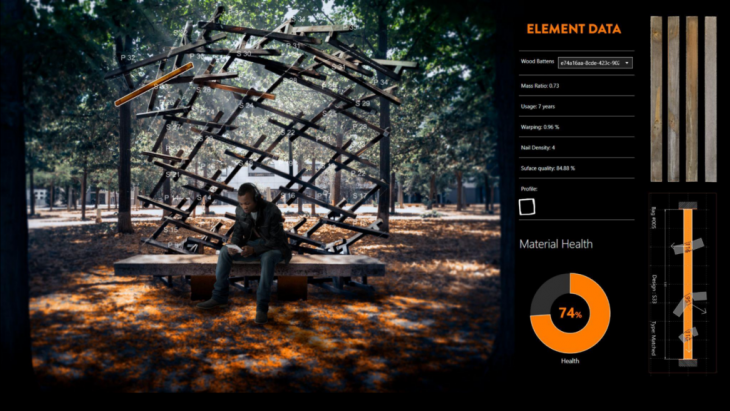
MatterSite is a project of IaaC, Institute for Advanced Architecture of Catalonia developed at the MRAC-02 program in 2020/21 by:
Research Students: Matt Gordon and Roberto Vargas Calvo
Tutors: Alexandre Dubor, Aldo Sollazzo
Faculty Assistants : Kunaljit Chadha, Raimund Krenmueller, Angel Munoz, Soroush Garivani
Industrial Advisors: Stuart Maggs | Scaled Robotics, Shajay Bhoosan | ZHA Code