
Manifesto
Green Clip – Terraced Valley is a new vision that intent to soften the boundaries between cities and farmlands, bringing urban habitants closer to agriculture.
The project sprawls a network of multi-functional green landscapes over abandoned spaces, directs diverse population towards the farmlands, brings new opportunities to strengthen the relationship between people and the land.
Terraced Valley was introduced as the main form of landscape to meet the needs of public park and production at the same time, without breaking the continuous sense of farmlands.
LLOBREGAT PARK ANALYSIS
Llobregat Park – Accessibility
The park is surrounded by highways and motor ways which is actually block the communication between city around and the park. Industrial area are in between the residential and the park area, making this park even unreachable to people nearby.
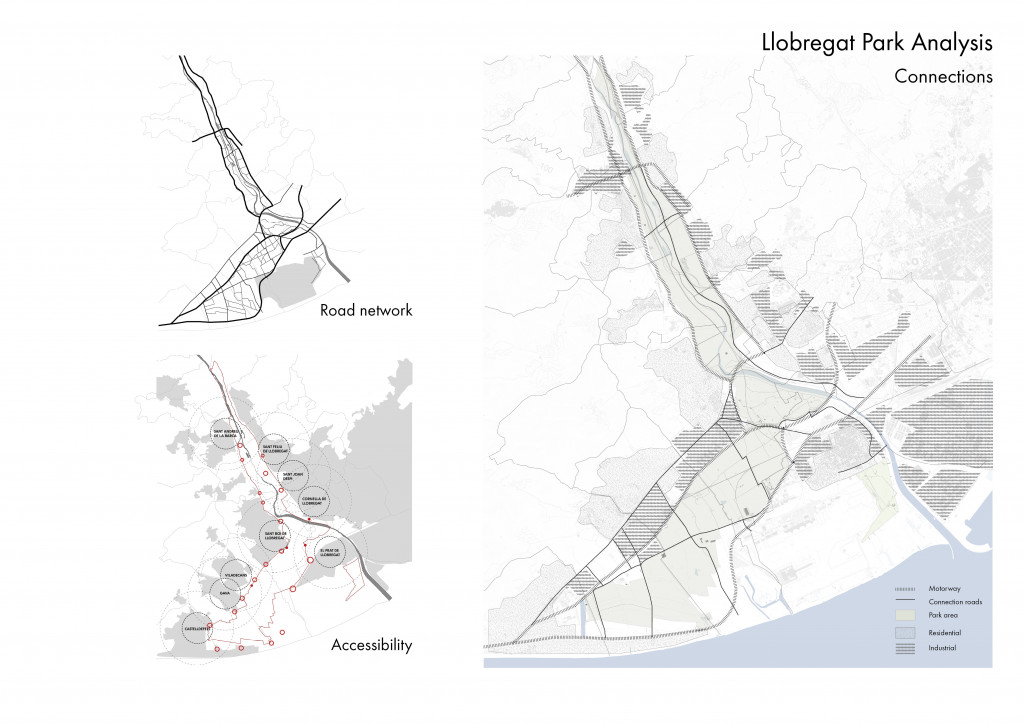
Llobregat Park – Production Analysis
The crop map is showing that the most common products here in llobregat is vegetable, taking up 60% of the farming lands and they grow artichoke most here. The largest portion of productions are distributed to Mercabarna and to Barcelona. But some of the farmer family in llobregat are having their own store in Barcelona, selling their goods directly.
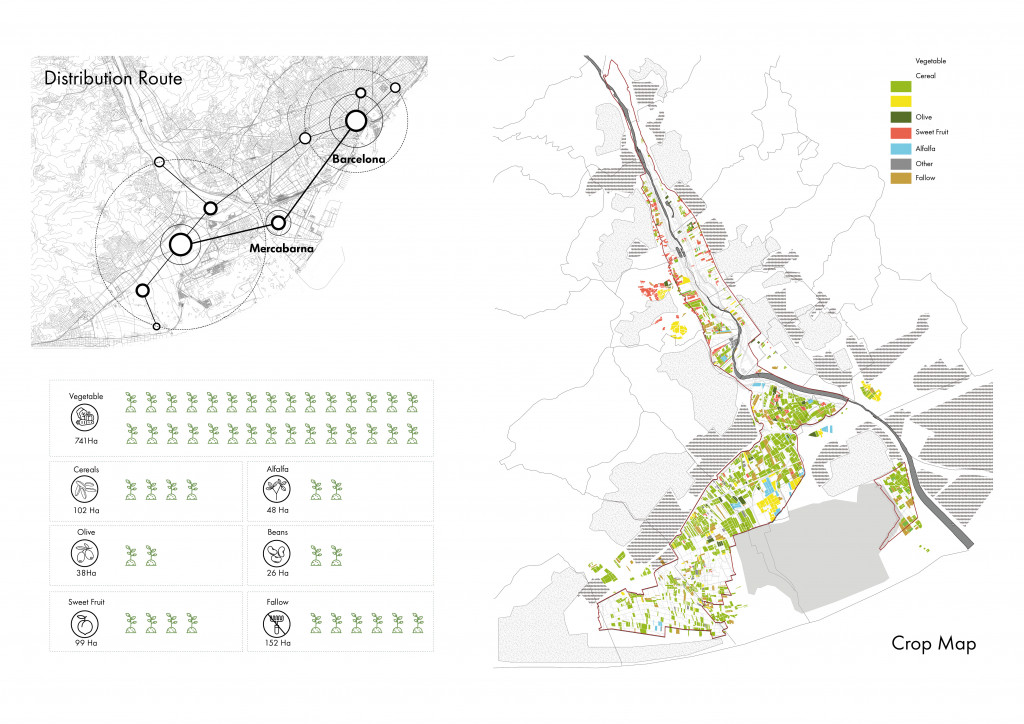
Llobregat Park – Territories Analysis
The agri-park are facing a large decline of the area of the farmlands, under the pressure of the development of urban and industry sprawl. Meanwhile, the number of non agriculture spaces and abandoned lands is increasing.
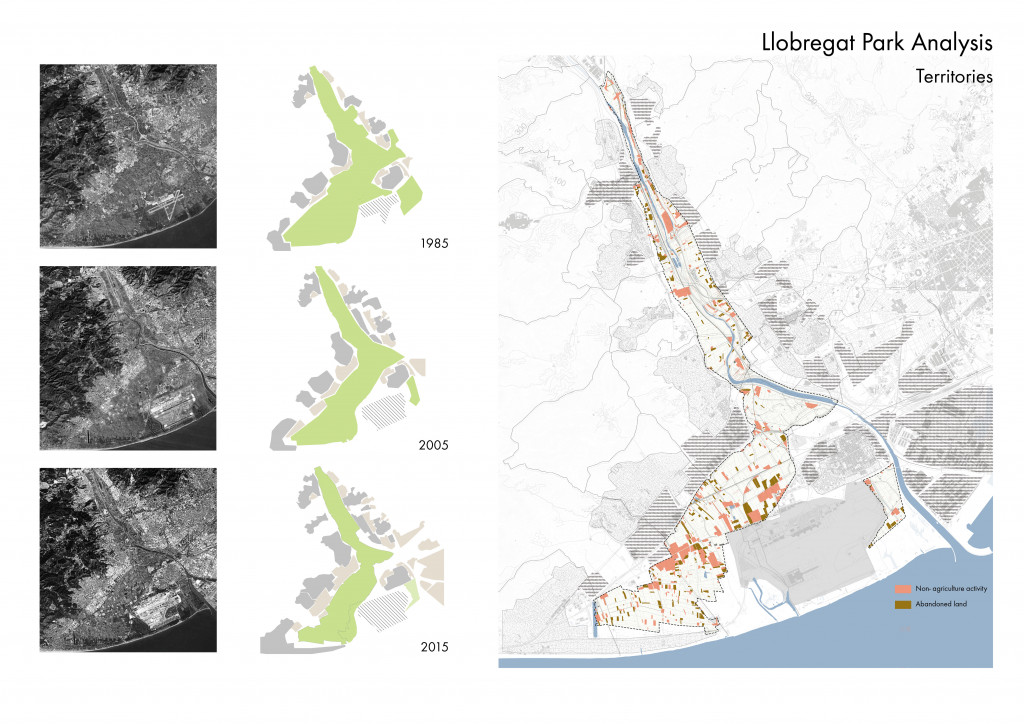
Llobregat Park – History Analysis
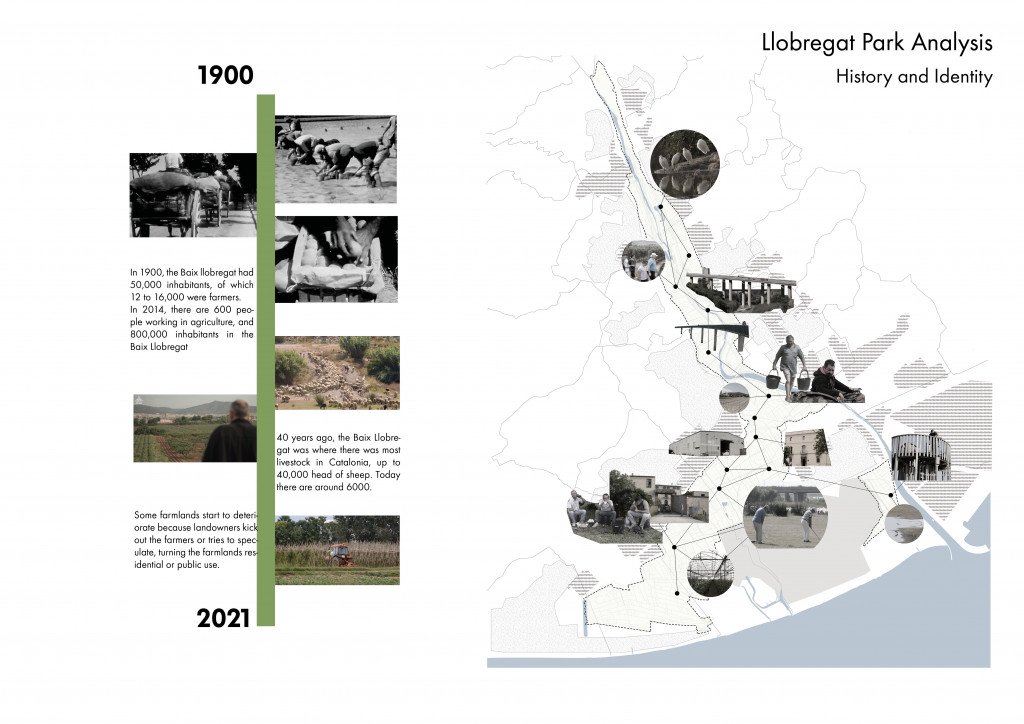
LLOBREGAT PARK DIAGNOSIS

LLOBREGAT PARK STRATEGY
The proposal is to raise the possibility to do the reversed step of urban spawl, trying to give extensions of the existing farmlands. And these extensions will act like green clips to make integrations between urban area and agriculture spaces.
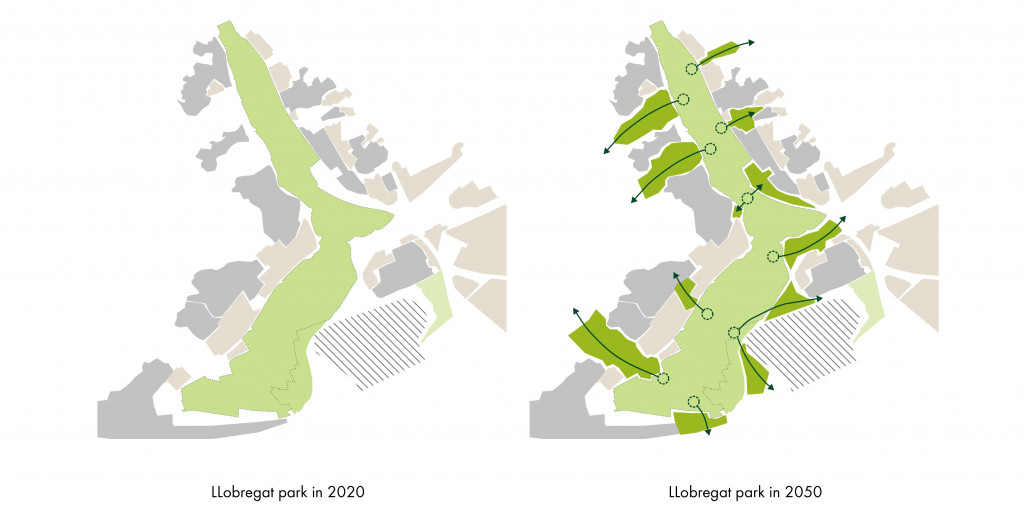
MASTERPLAN
Different level of landscape strategy is showing in the masterplan. Existing abandoned lands area used as hot spots, acting as functional attractors, guiding people towards the centre of farmlands. And then, there are various green extension following the fabric of city and lands, connecting everything together.

STUDY SITE


THE DIGITAL FARM
The Digital Farm model allows customers to choose and buy a product before it is harvested. The Digital Farm is the digital model of the 3D scanned real farm. 3D scanners enable you to take a physical product, scan it into a digital format and work with the digitized model.
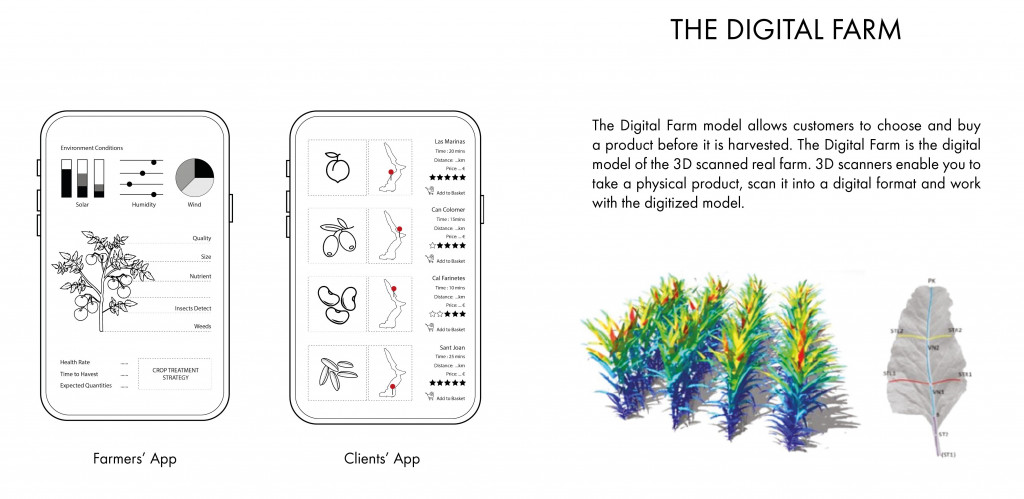
The Digital Farm could be applied to any farm in the world. Each plant of the farm is constantly 2D and 3D scanned with drones and cameras running on cables. From the digital model, it is possible to visualize each single-family plant in a 3D map of the farm. And it is possible to zoom in to one plant and to extract data such as quality of the final product, weight, proteins from which it is possible to create a market value and sell it directly to the consumer.
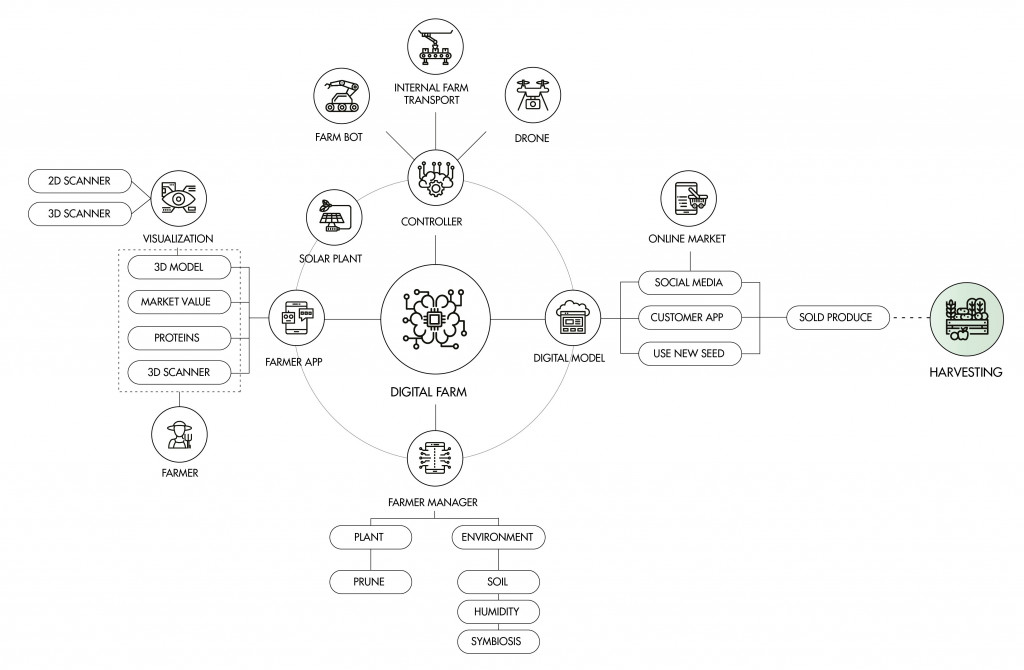
Through the supervision of the farmer manager, the products analyzed by the Digital Farm could be filtered to another digital platform where customers could choose the products they prefer based on data, location, and price. Now, the consumer becomes the input for the Digital Farm that can plan actions such as harvesting, threshing, or weeding.
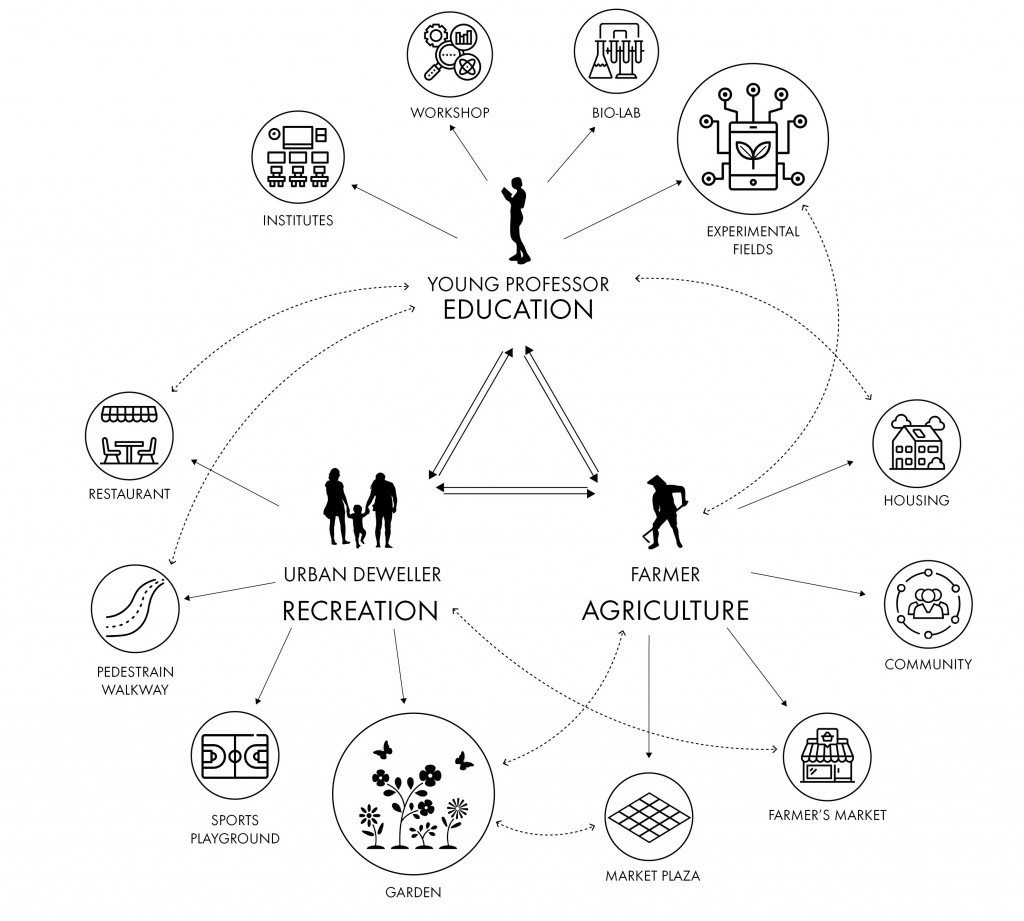
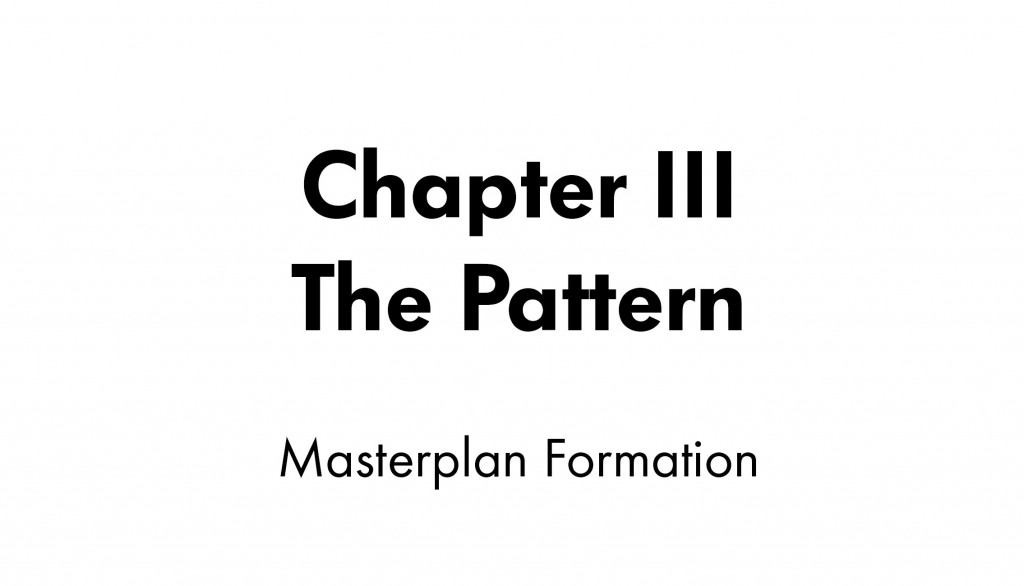
STRATEGY
In order to add volume for human activities, the folds on the continuous flat plain are introduced. There are different way to form a building, however, the most soft one is chosen not to break the existing natural sense of crop lands.
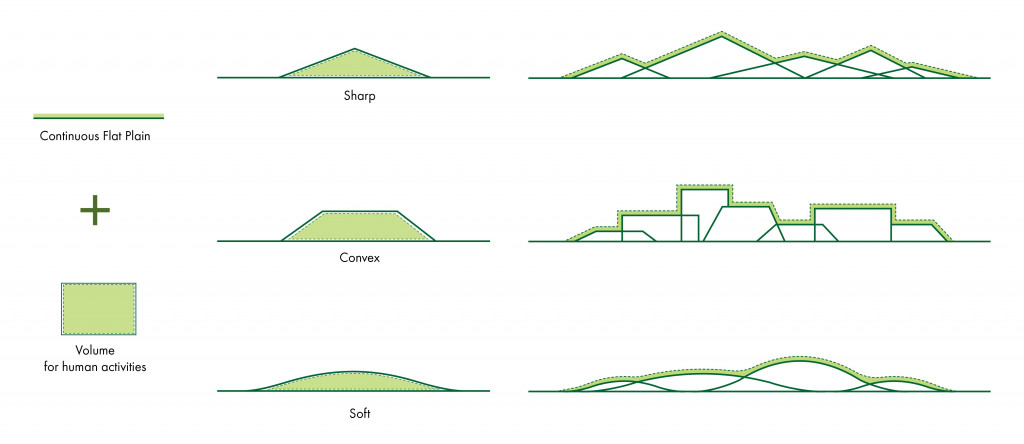
The grids of farmlands in Llobregat park is squarish, where the new form of program are shifting into circles.

Solar radiation with one unit
Slope and solar radiation are two main aspects for terraced farming. The changes of height and orientation of unit will also affect the slope and solar radiation.
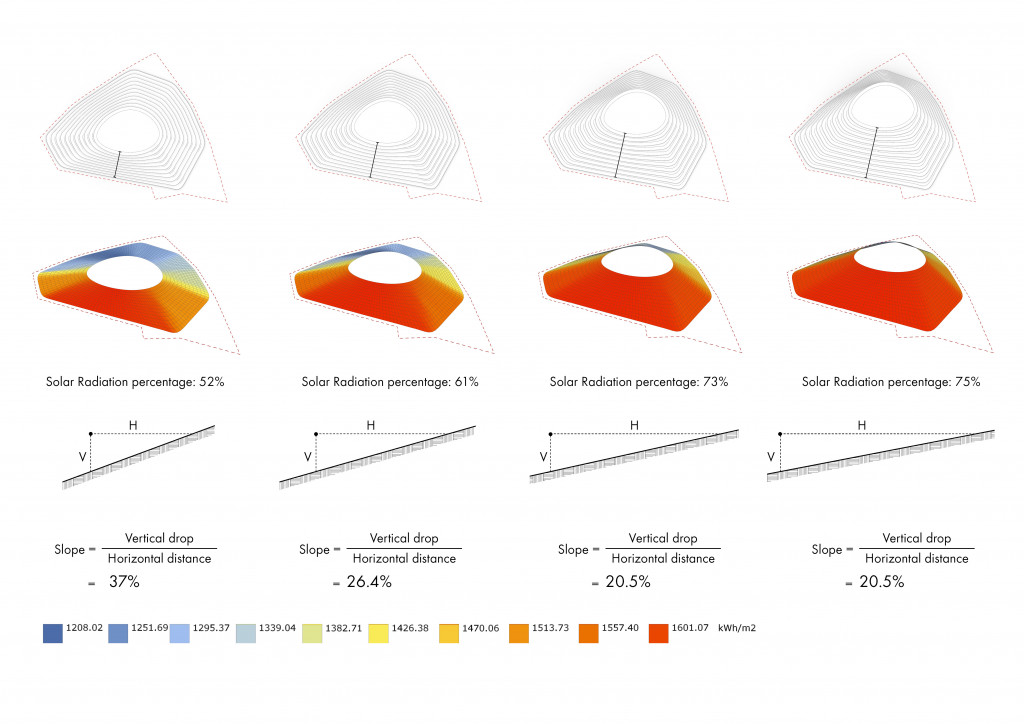
Masterplan Generation
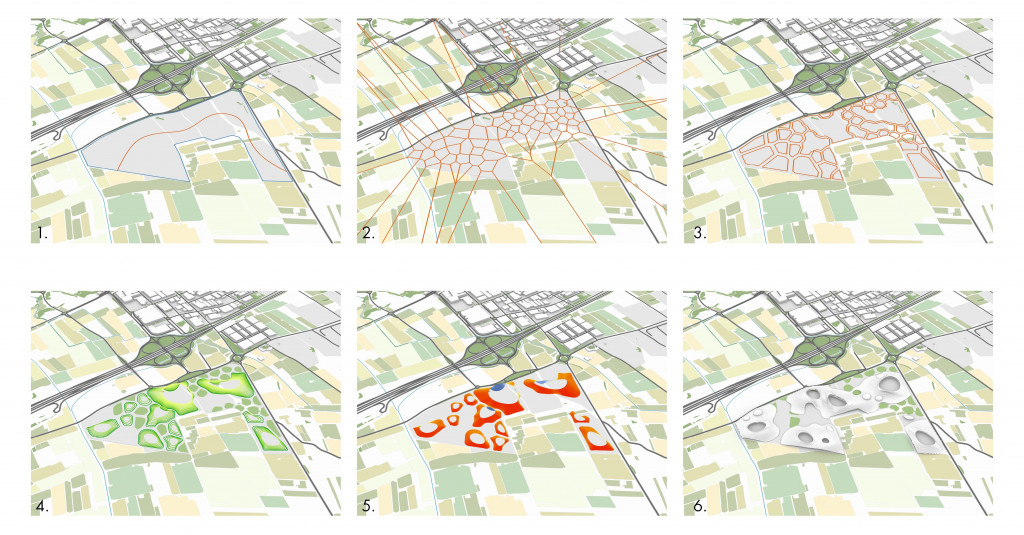
Final Masterplan
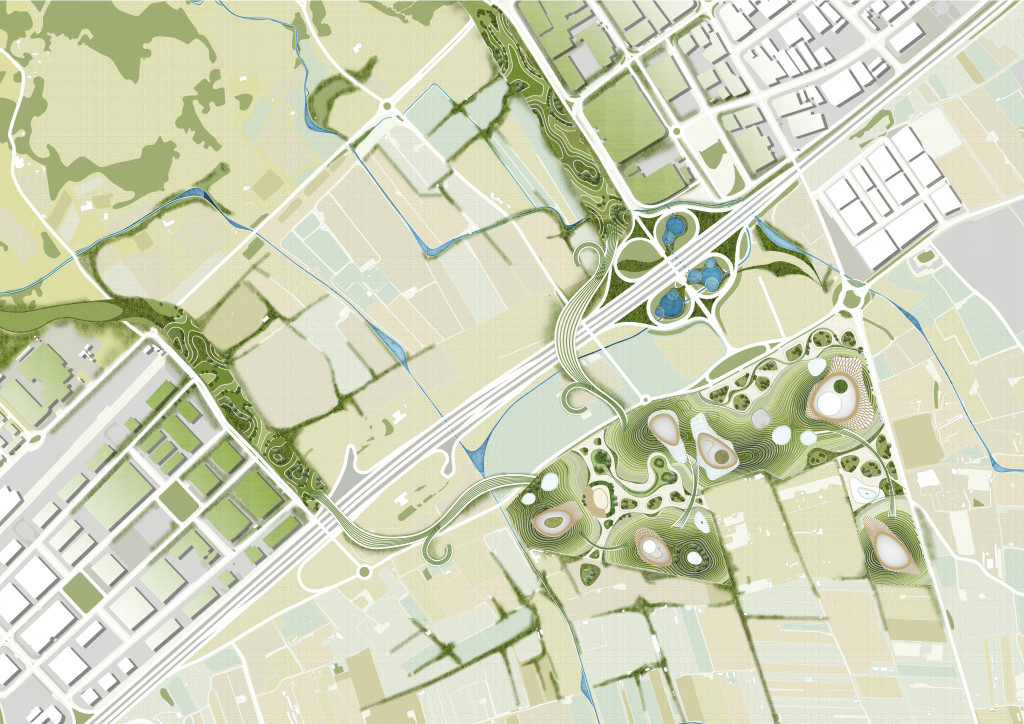

Axonometric Drawing
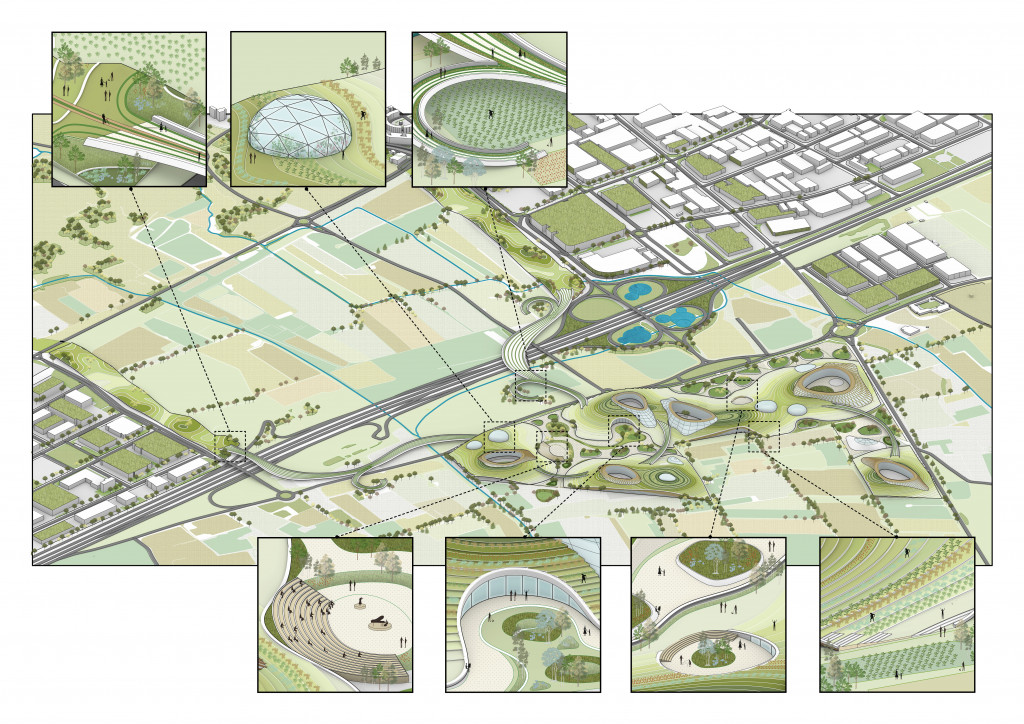
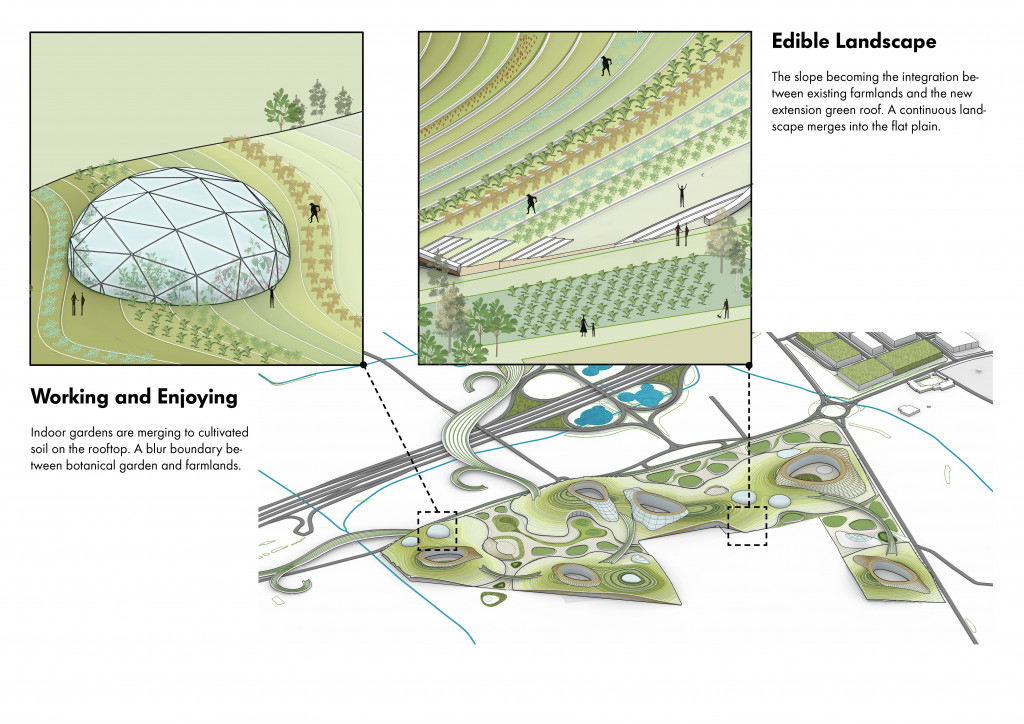
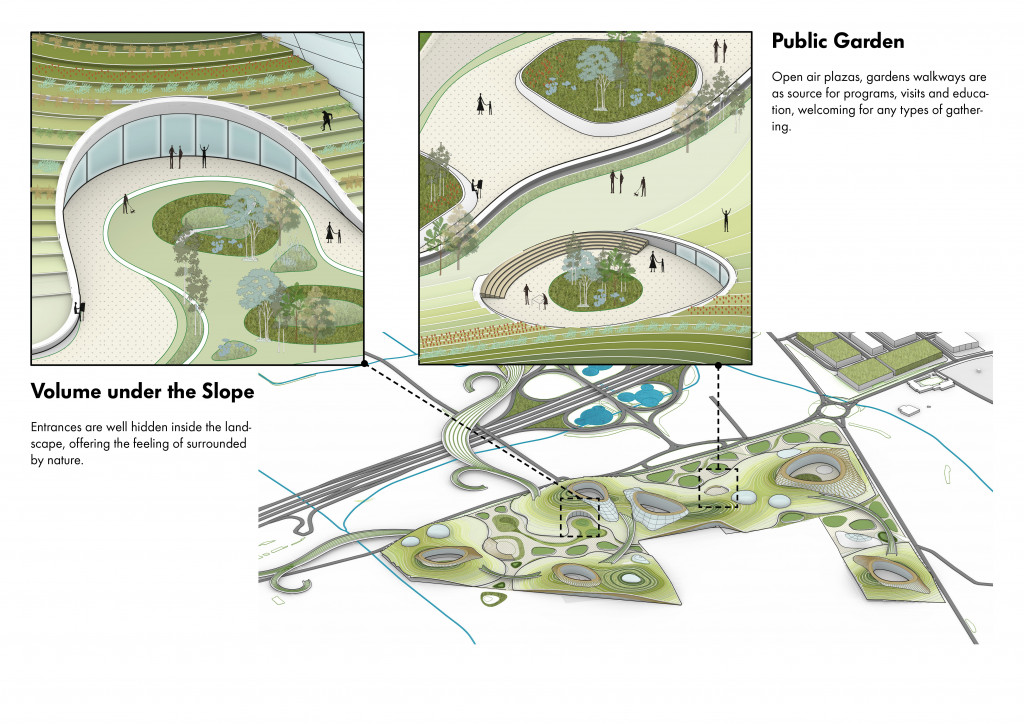
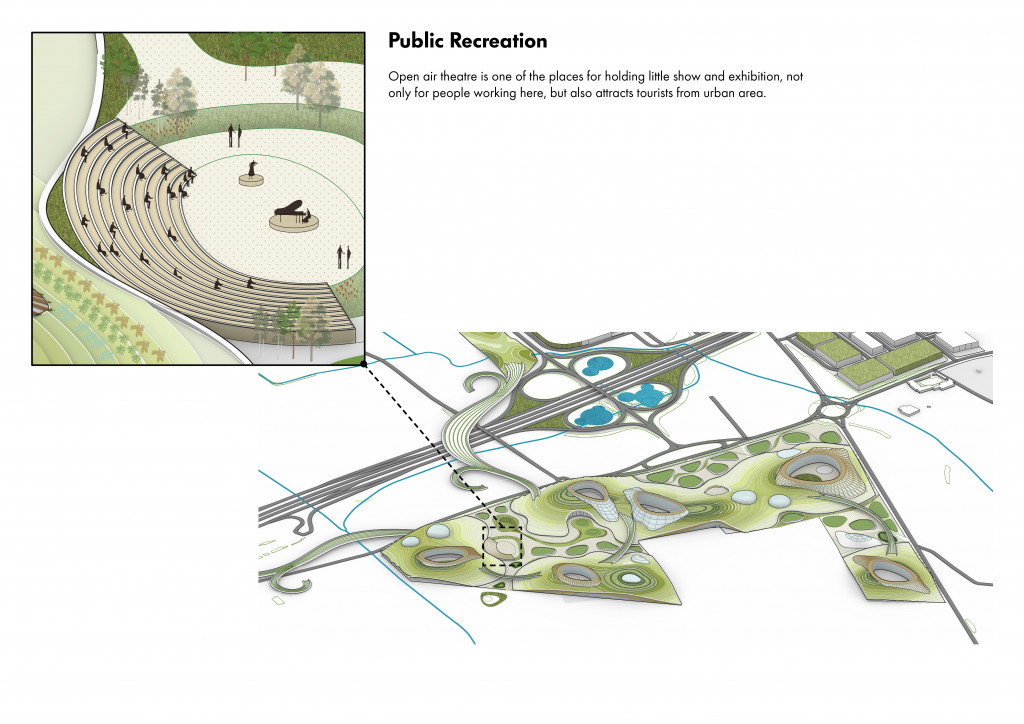

Floor Plan
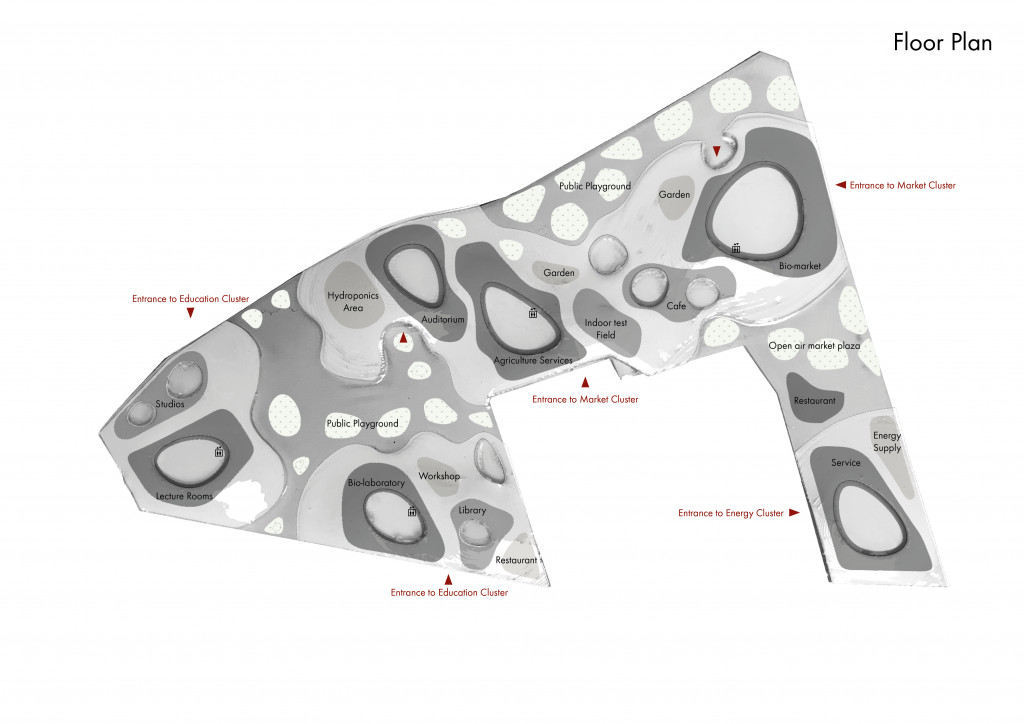
Section
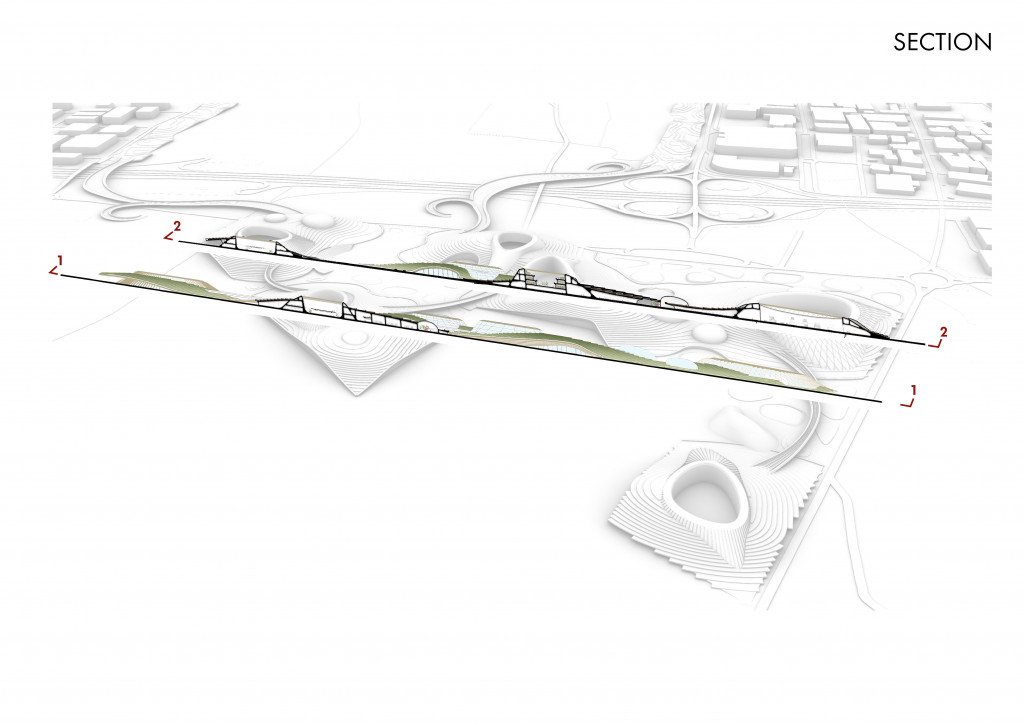
SECTION- Education Complex
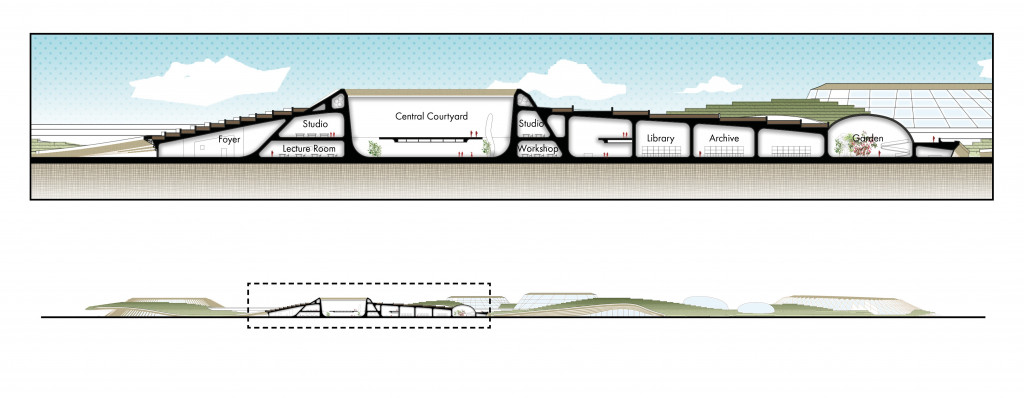
SECTION- Agricultural Service
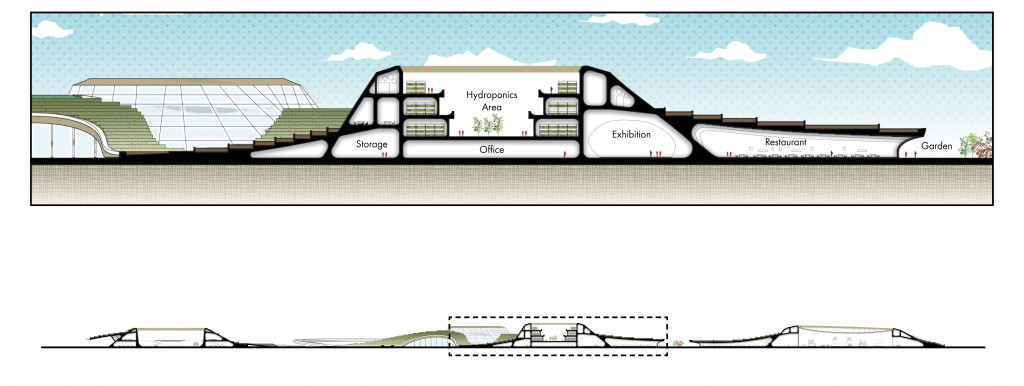
SECTION- Market Complex
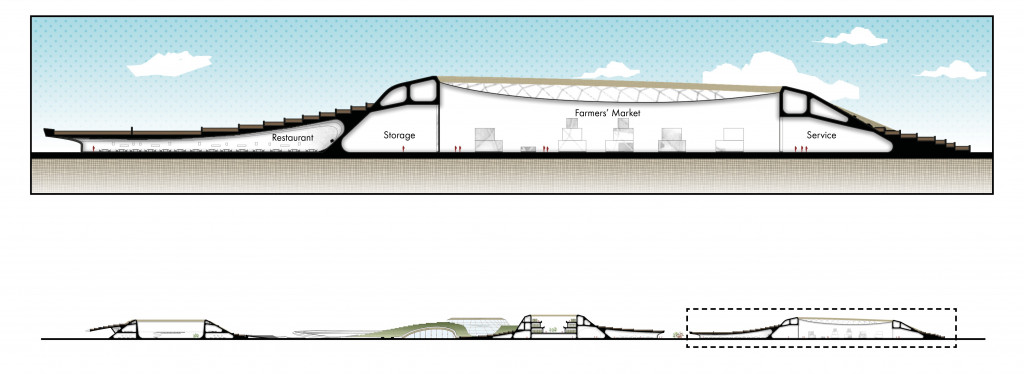
Renders



X-urban Design // The Green Clip is a project of IaaC, Institute for Advanced Architecture of Catalonia developed at Master in Advanced Architecture in 2020/2021 by:
Student: Nan Yin
Faculty: WILLY MÜLLER, MANUEL GAUSA
Assistant: CAMILA ÁLVAREZ
