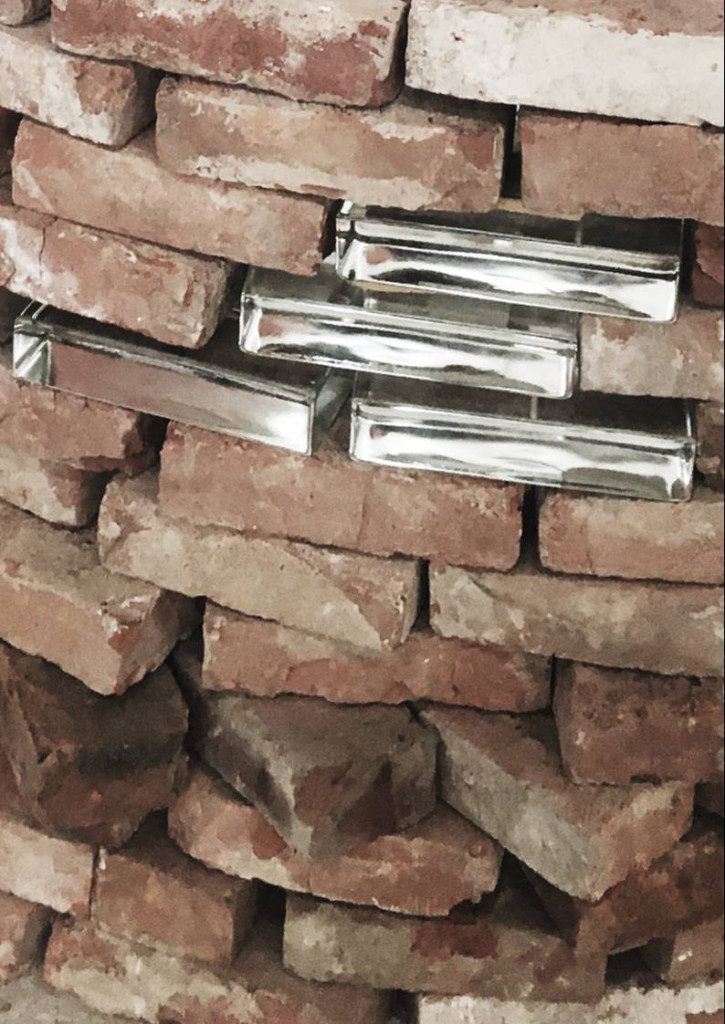
The key objective of current research was to build up the human-computer creative interaction within the architectural design workflow. Authors have approached the man-machine relationship as the one of two collaborators. Or, rephrasing the famous saying of Herbert Marshall McLuhan, we wanted to research the way the new tool would be reshaping our own design method and language. The artificial intelligence remains a tool, yet it is a highly autonomous tool. The core experiment within this research is aimed at finding out how the machine can contribute to the aesthetic aspect of the architectural practice by producing the images based on the computer vision technologies and thus influence the appearance of a building. For the case study we have chosen an urban void in the historical center of a major European city (Moscow), featuring buildings from various times (from mid-XVII c to nowadays) with complex, dense and highly eclectic visual context. The ML has been originally incorporated into the design workflow with the function of the machine translator: we have used it literally to “read” the context photography and give back its interpretation, which we would further use an aesthetic base for the facades design. We have played the Exquisite Corpse game with the AI, acting both as curators and creators. The machine learning algorithm has turned into a machine of inspiration.
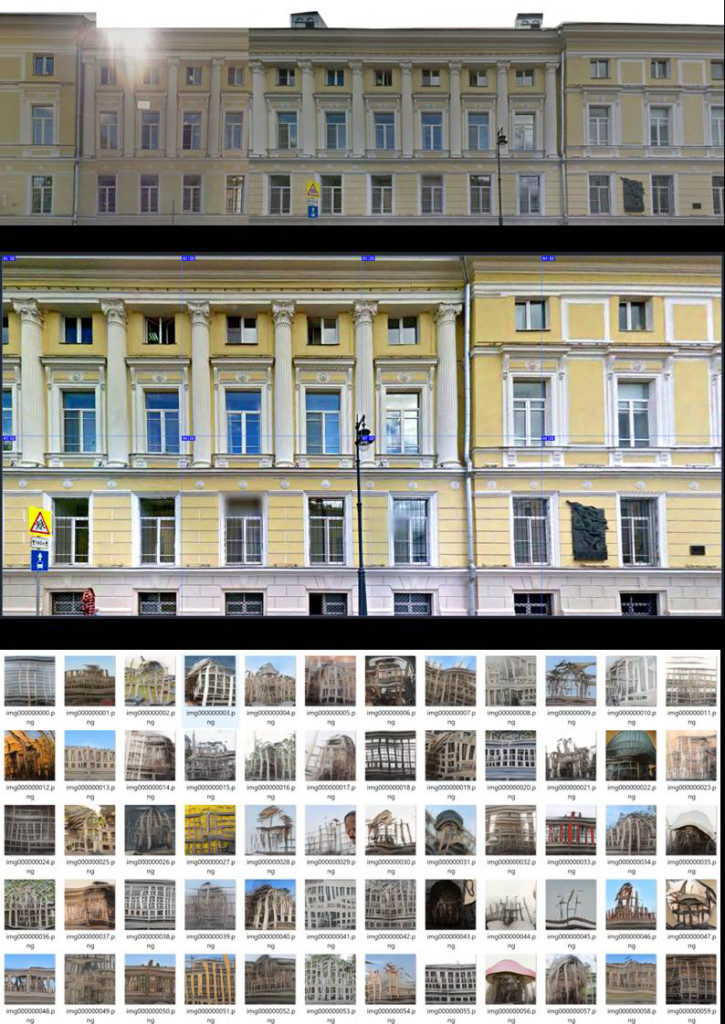
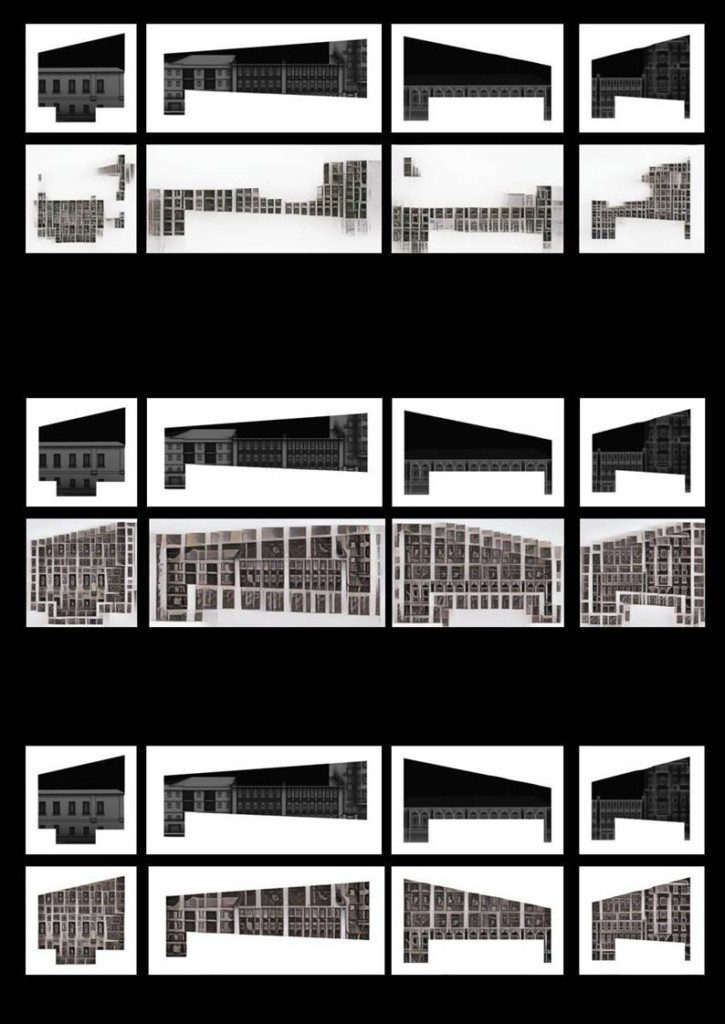
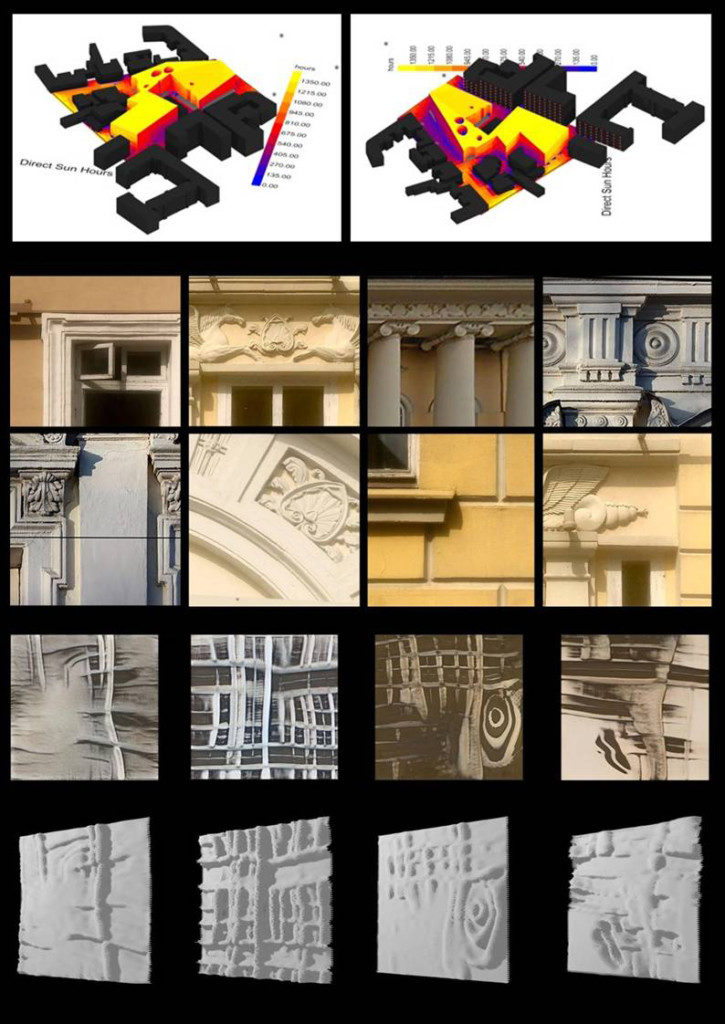
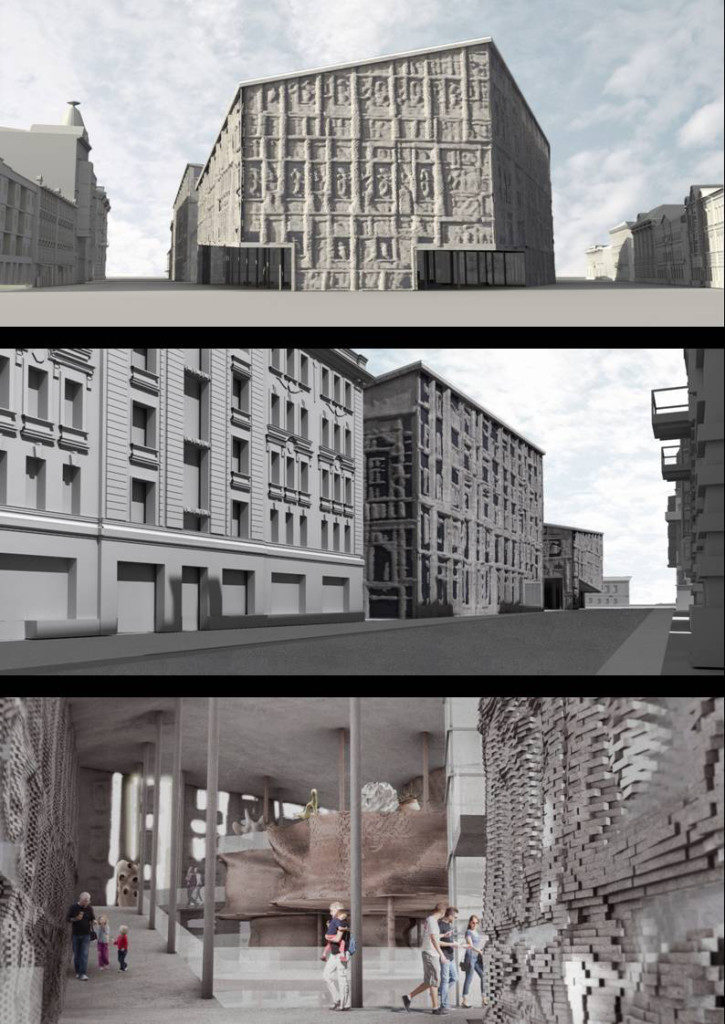
Two issues are of utmost importance:
- The images, generated by the neural network, basing on the input context photography, are inextricably linked with the authentic image of the design site area, its visual genius loci.
- None of those images could have been developed by the protein brain of ours.
Current work is not merely an aesthetic experiment. We have developed the coherent and comprehensive design workflow, incorporating conventional site survey methods, parametric design tools for the environmental and structural simulations, genetic optimization algorithm for the form-finding, the experimental cooperation with the AI for the facades design and, finally, link with the BIM environment for producing construction documentation and geometrical optimization for the digital fabrication.
Although the case study carried out within this work remains on the concept level, the methodology wraps up the entire design process. To ensure that the design outcome is totally realistic and buildable, a live mock-up of a façade detail has been built by a robotic arm in a factory.
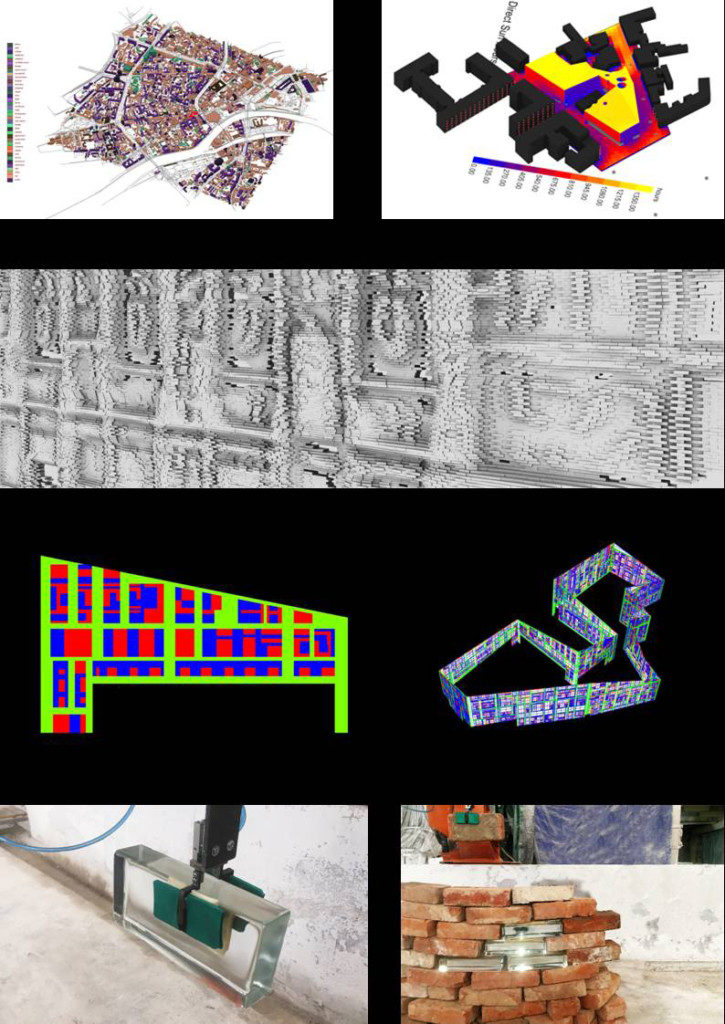
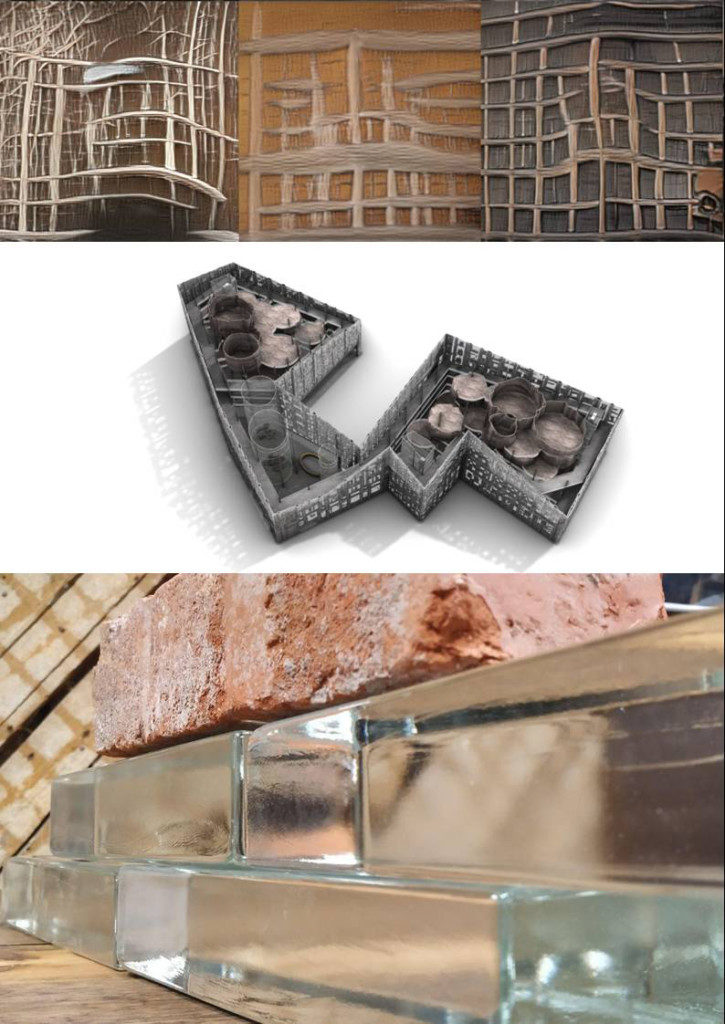
Yet, the key problem explored within the current research is the one of the architectural formal language and the way the new architecture is communicating with its context, both contemporary and historical, including humans as its authors, users and receivers of its message. If the building is a machine for living (or working, learning or entertaining), facades are the interface of this machine, its major media of visual communication. Historically, facades were the instrument of representation of the builder, commissioner or building user. Nowadays they are also the means of communication with the past. Modern society recognizes knowledge and tolerance as major values. Therefore, there is a demand for any new intervention into the historical built environment to contextual: knowledgeable of the past and respectful to it. The most evident way to make the new building look context-friendly is mimicry. However, the attempts of straightforward imitation of the historical look too often leads to a clumsy result. Too many things change too much over time and honest mimicry becomes technically impossible or senseless. Mimicry is the foundation of style. Likeness is one of the fundamental cultural factors, the key media of transferring knowledge in generations. Current research is an attempt to build the methodology of truly contextual design, which is excluding the individual deliberation in finding the prototypes to mimic. In a series of design experiments we are creating the design, which is responsive to its natural context through the form-finding method, based on the genetic algorithm, informed by the results of the environmental simulation, as well as to its cultural context. The external interface of the building is the result of the AI’s communication with the visual context.
CREDITS
AESTHETIC AI COLLABORATOR is a project of IAAC, Institute for Advanced Architecture of Catalonia developed in the Master in Advanced Computation for Architecture & Design in 2021 by
Students: Nataliya Voinova & Sergey Kryuchkov
Faculty: Oana Taut David Andres Leon