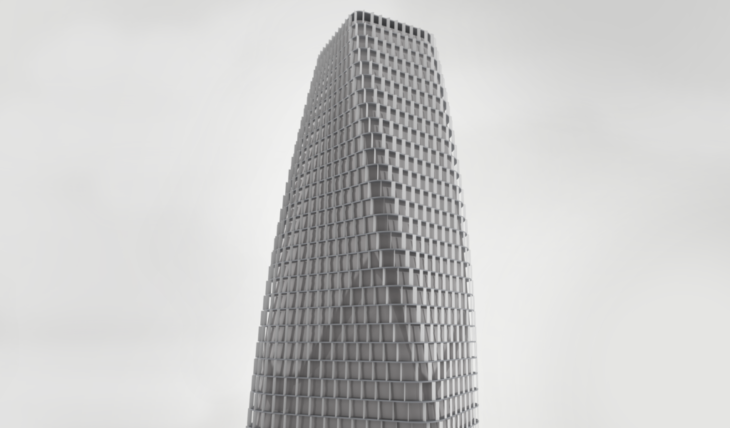// Introduction
82 De Monchyplein Twister in Rotterdam is a 60-stories concept tower in which some constraints and limitations have been defined. The aim of the seminar was to design a tower building taking into account the sun exposure, the height of the surrounding buildings, and a footprint/plot surface ratio of no more than 75 percent. Rotterdam has been chosen as an experimental scenario for its high concentration of towers to deal with as well as the modest presence of empty lots as a result of the dismemberment of the city following the bombing of the II World War.
// Location
82 De Monchyplein Twister is located in Rotterdam, in the Wilhelminaplein district, a central area with a high concentration of skyscrapers.
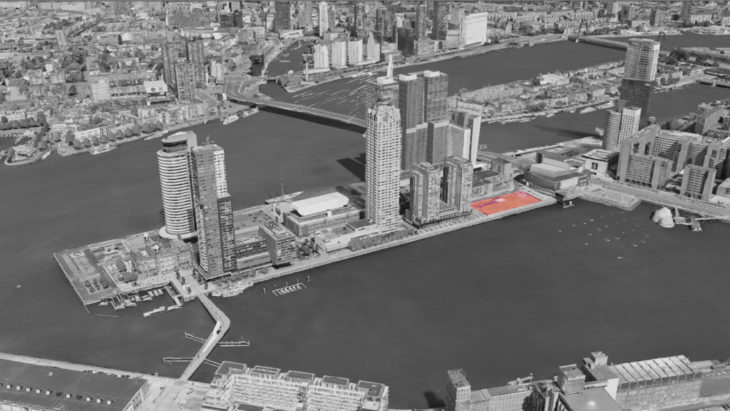
// Design strategies
1. Smoothing – Corners have been smoothed to open the plan to the surrounding.
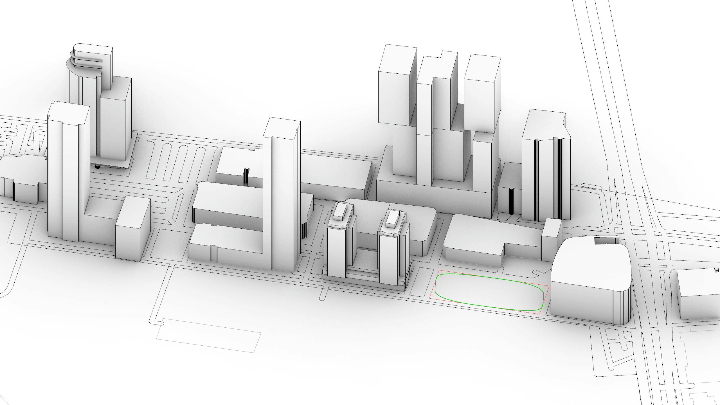
2. Stretching – Stretching directionality is defined to satisfy a footprint/plot surface ratio of < 75 %.
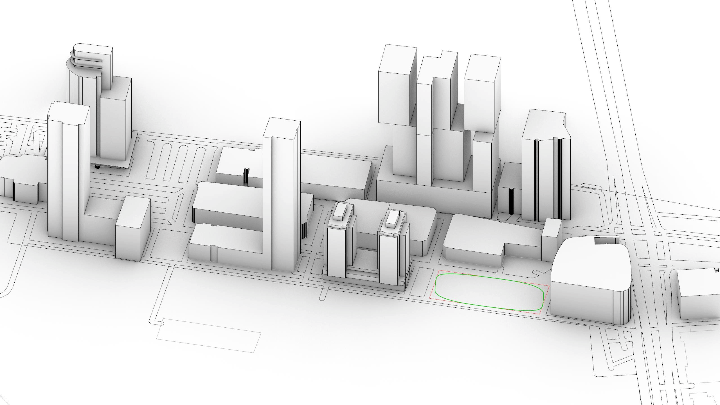
3. Arraying – 60-stories skyscraper with a total height of 256 m.
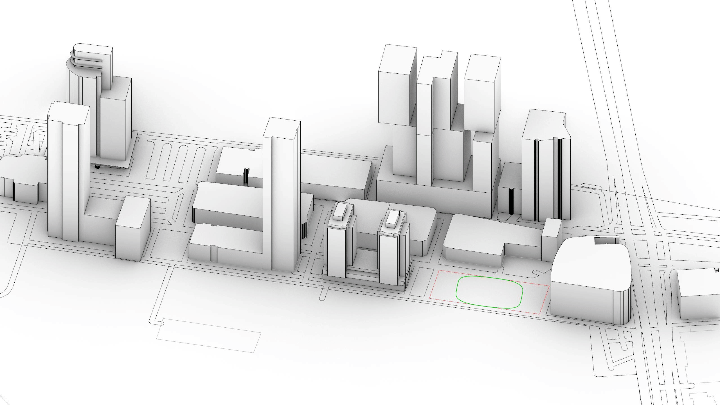
4. Twisting – Twist factor between 0 and 90 degrees aimed at maximizing the sun absorption.
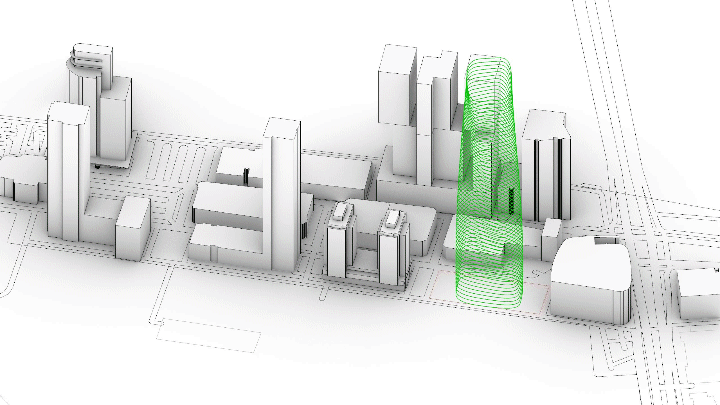
// Optimization
The final shape of the tower was achieved by using Galapagos for Grasshopper. The values to be satisfied were the maximum solar exposure to be achieved through the torsion of the tower and the footprint/plot surface ratio of less than 75%.
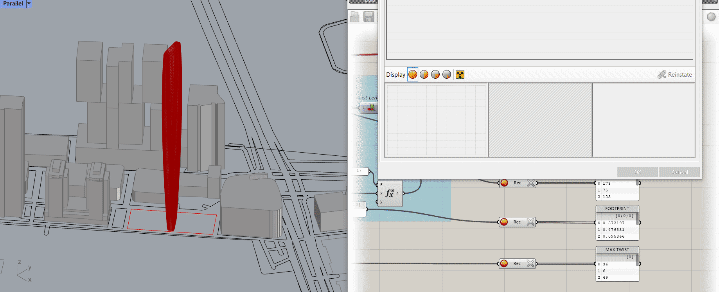
Galapagos has given us back a collection of thousands of possible configurations from which the best-optimized one has been extrapolated.
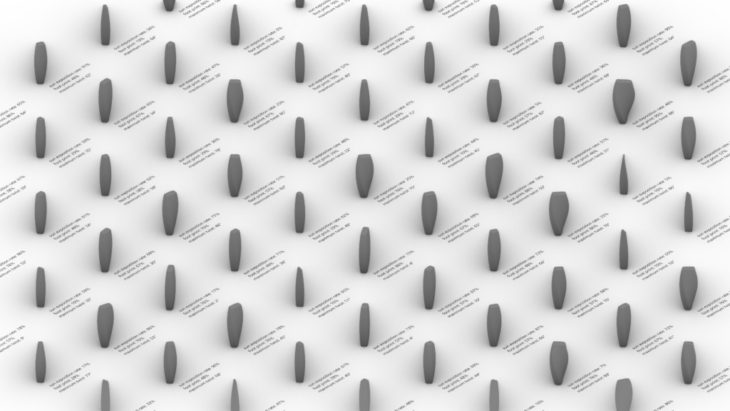
// Facade
The idea for the façade was to use a numerous number of frames that will rotate in its z-direction, according to the location of the sun. The rotation, and the various number of frames used, allowed us to sharpen the visibility of the twist happening in the form of the building. More, it allows adding another layer of visibility – some gradient change atmosphere.
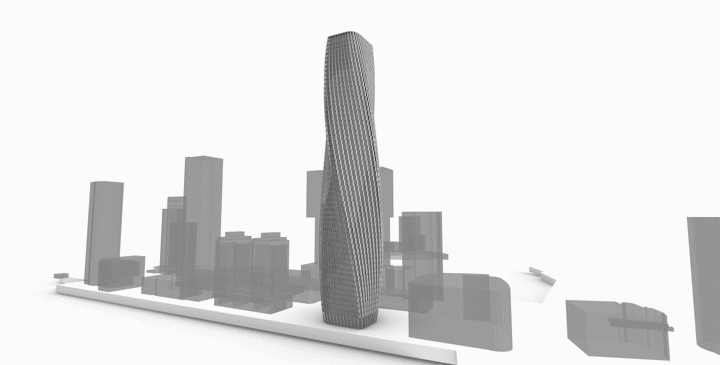
On each floor there are 50 individual frames, each frame is connected to two outer beams. the size of each frame is 4.3×0.5 m, it is 0.75 percent of each window.
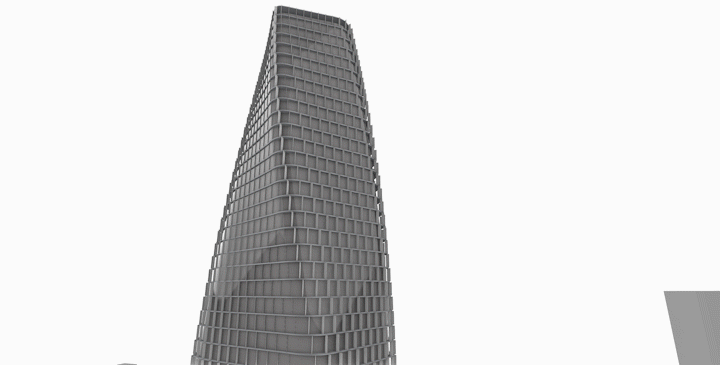
88 De Monchyplein Twister is a project of IAAC, Institute for Advanced Architecture of Catalonia developed at Master in Advanced Architecture in 2021 by Students: Miran Calmanovici, Angelo Desole, and faculty: David Andres León, faculty assistant: Ashkan Foroughi.
