Above/In-Between is a project developed in the Environmental and Structural Design Studio as part the MaCAD program (2021-2022). The project proposes a design-based intervention to activate spaces above and in-between informal settlements in Dharavi, Mumbai. We draw on computational strategies based on random-seed based evolution to respond to the stochastic, emergent nature of our site. Our intervention centers on the integration of an agrovoltaics system with the existing urban fabric to generate clean energy, create green open spaces and strengthen community.
Background
India is one of the world’s leading solar power generating countries. The government is successfully converting wastelands situated on the outskirts of urban areas into solar power plants. Energy crises are an ongoing issue within many informal settlements in India.
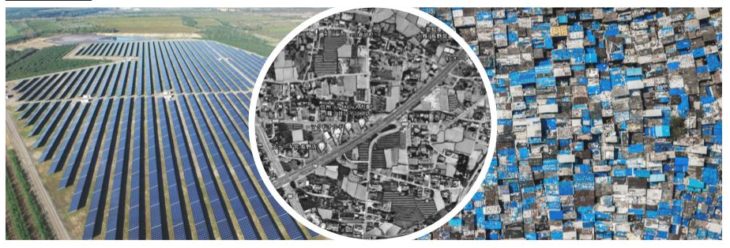
The National Institute of Solar Energy has assessed the Country’s solar potential of about 748 GW assuming 3% of the waste land area to be covered by Solar PV modules. Solar energy has taken a central place in India’s National Action Plan on Climate Change.
Numerous zones of Indian cities are populated with informal settlements characterised by extremely poor infrastructure with little to no open space – however in informal settlements we often find rooftop space.
This is where we see an opportunity
Case Site
One such informal settlement is Dharavi, in the metropolitan city of Mumbai.
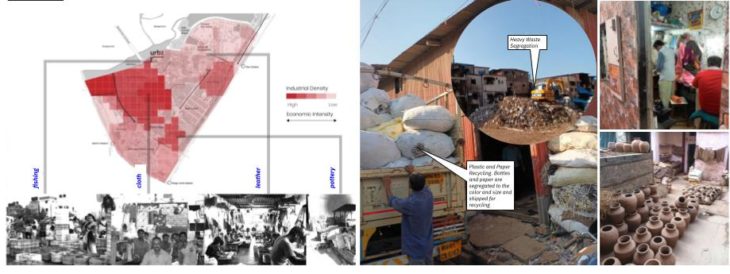
Dharavi occupies just over 2.1 square kilometres (0.81 sq mi, 520 acres) with a population of around 1 million people, claiming the title of one of the most densely populated slums in the world.
Dharavi houses various industries ranging from pottery and textiles to waste segregation. The total annual turnover of these informal industries has been estimated at over 1 billion USD.
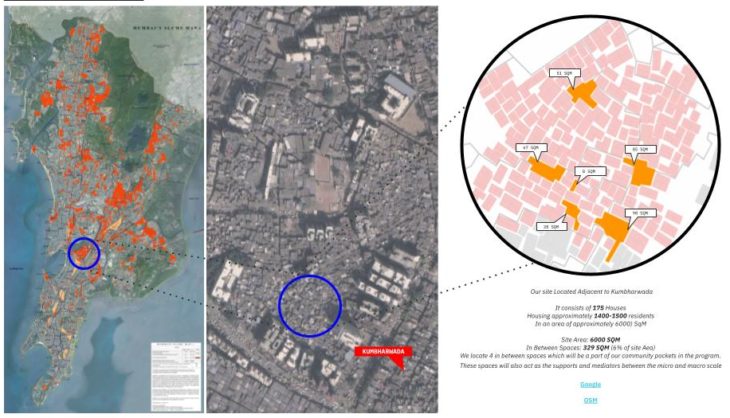
We selected a pocket in Dharavi as our case site.
The site comprises an area of 6000SQM, housing 175 families with an estimated total of approximately 1500 residents.
The site pocket is adjacent to Kumbharwada, an informal pottery hub.
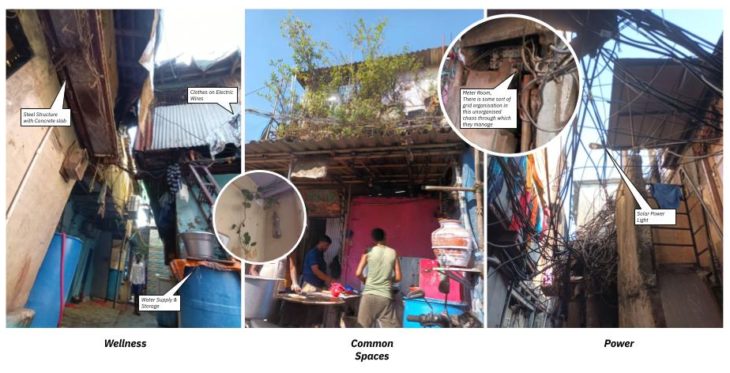
We made a trip to Dharavi to better understand the issues we could address through our project.
From informal conversations and observations, we found living conditions to be poor. Although Dharavi is home to a billion dollar informal industry, basic services like power supply and distribution are unorganised.
Local households suffer frequent power cuts and many residents are often forced to steal power.
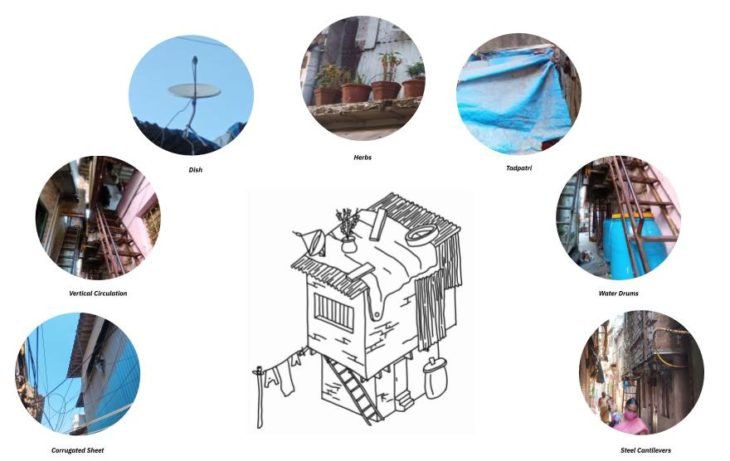
We collaged our observations to create a typical house in Dharavi. Typical houses have an extremely strong steel or RCC structure and masonry walls, although the roof is structurally weak.
Many residents complain about water leakage during the harsh monsoons. To avoid flooding they use a blue plastic sheet called a tadpatri, a material that does not decompose.
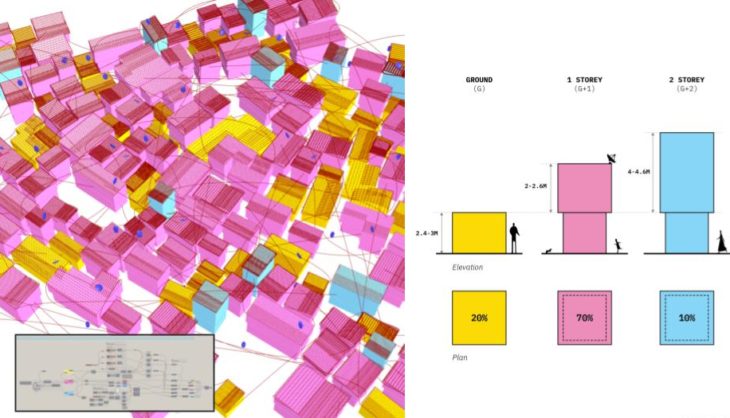
We modeled our case site computationally to approximate the landscape of the pocket. Based on our inferences, 70% of the houses in our case site have ground +1 storey, 20% are ground structures and 10% are ground +2 storey.
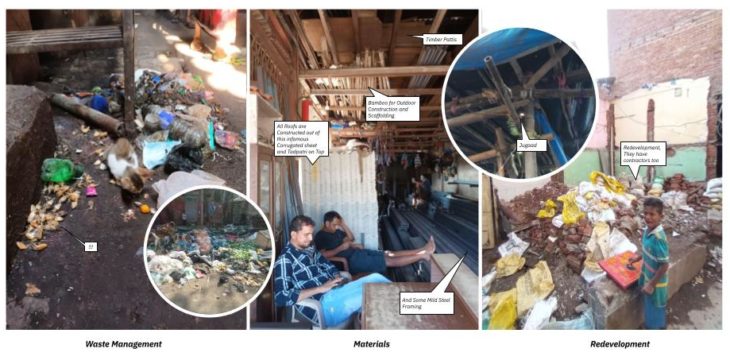
Dharavi is famous for informal segregation of recyclable waste – to the point that they segregate plastic bottle caps according to their size and color. Centrally organised waste management around these houses does not exist.
On a quest to discover some local vernacular building methods, we found brick and mortar houses with steel structures that cantilever above the ground story. Understanding interrelations on site through these observations, we set our project goals.
Project Goals
Lack of Energy Infrastructure and the absence of nature in the fabric of Informal Settlements directs our project.
We see an opportunity to activate rooftops, providing local residents with renewable solar energy while plugging in nature through the establishment of a small scale agrovoltaics system.
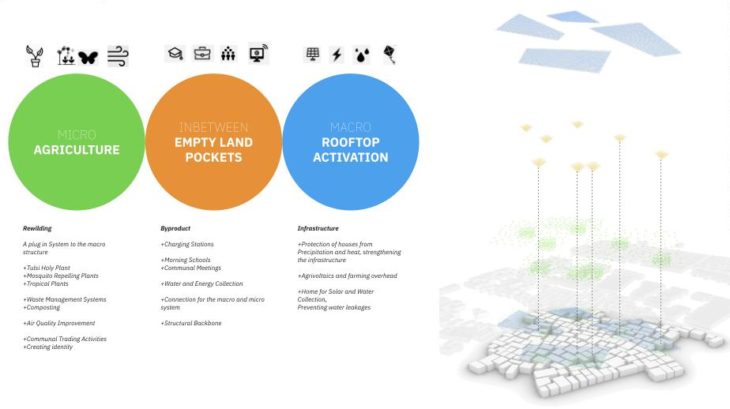
Our objective is to develop a system that aids the community, with intervention at three scales:
Macro, which focuses on rooftop activation,
Micro, a plug in system to the macro,
And the spaces in-between constitute the connections
Influencing Randomness
Although our project is situated in Dharavi, we focus on creating a generalised approach for any given informal settlement. With an attempt to mimic the growth within informal settlements and embed a form that does not overpower the existing fabric of the space, we experimented with random-seed driven models such as cellular automata (CA).
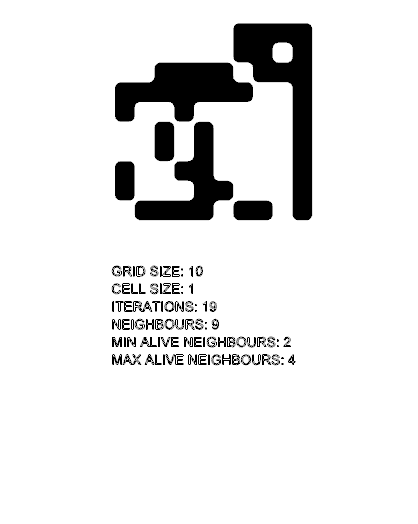
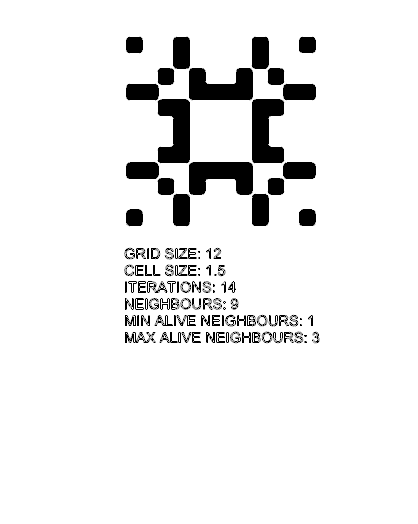
As Dharavi has emerged through stochastic growth, for this project we looked into Cellular Automata – a zero player game that deploys a dead-or-alive logic. CA algorithms are applicable within 1 and 2-dimensional grids where each cell checks among neighbouring cells whether they are alive or dead then adapts its state accordingly for the next generation. Simple rules concerning the number of neighbouring or adjacent alive cells are specified as a means of influencing evolution over time.
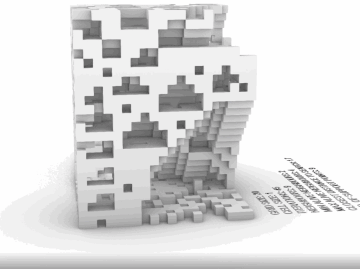
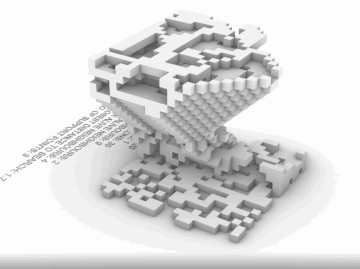
We chose to work with cellular automata in order to achieve unpredictable forms arriving from simple rules. In CA we find a parallel with our site and its emergent configuration – to work with cellular automata is to try to influence randomness. By altering the rules of CA growth, we were able to make space for certain qualities to emerge in our forms.
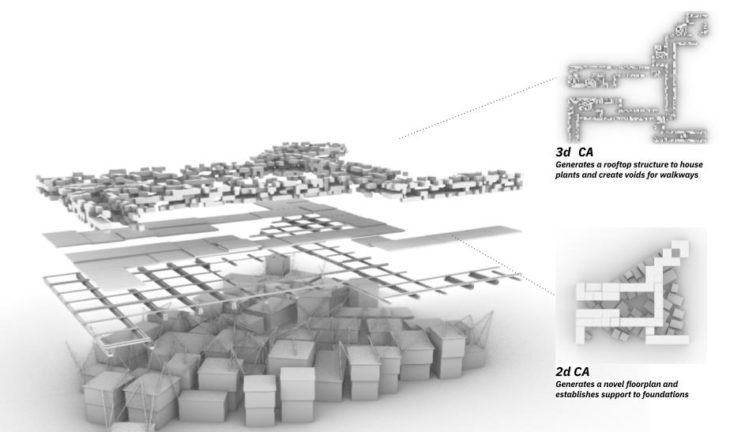
We have used 2 kinds of cellular automata (CA) to generate our structure – one to create novel floor plates – a 2D CA, and another to create rooftop structures to house an agrovoltaics system – which is a 2.5D CA. Each generation of cellular automata through time is extended along the z-axis.
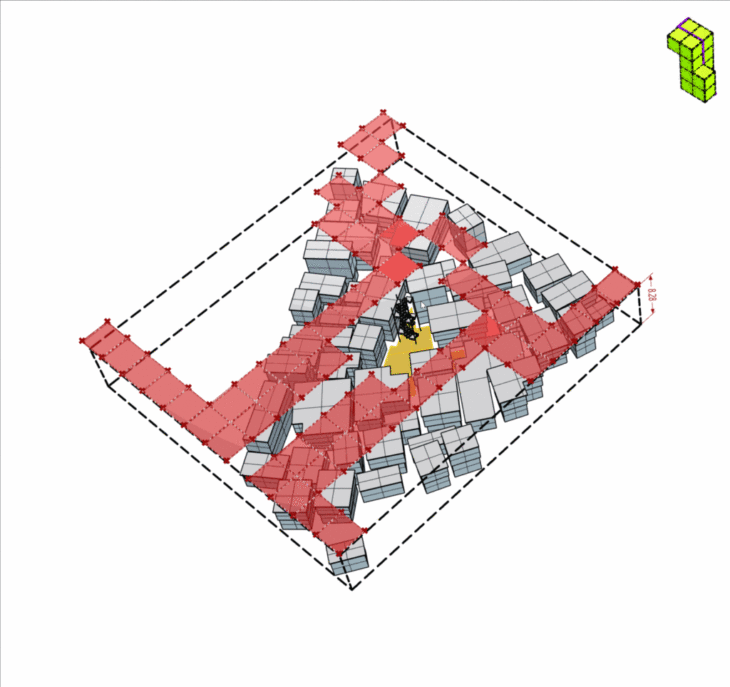
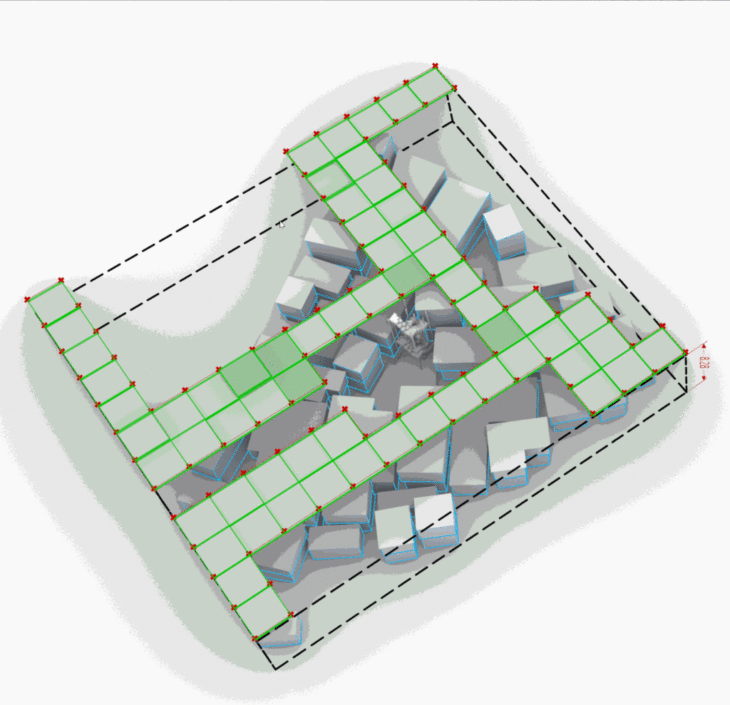
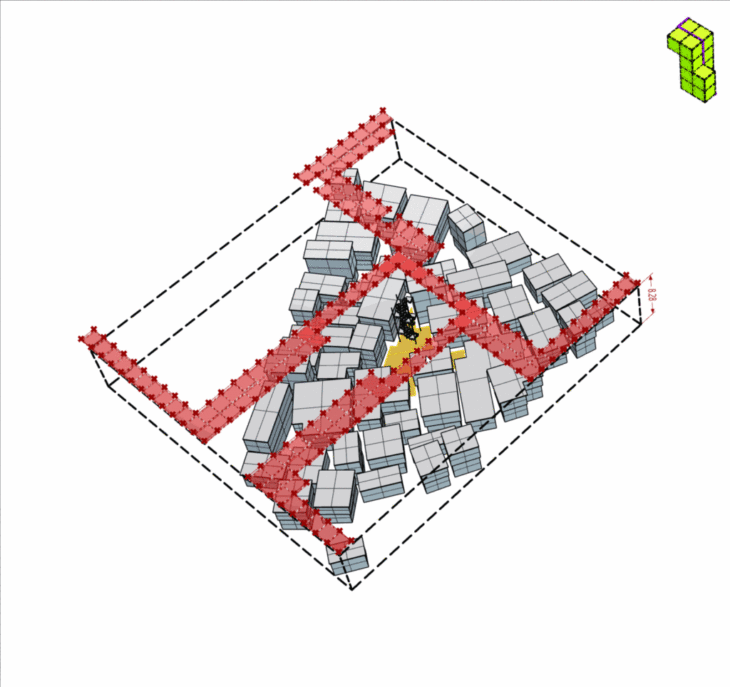
We applied a 2d cellular automata as a means to create novel floor plans that span over the structure in a lean, unobtrusive way. Due to the nature of CA growth, many pockets are generated allowing for light, the creation of walkways, open spaces and openings to house plants.
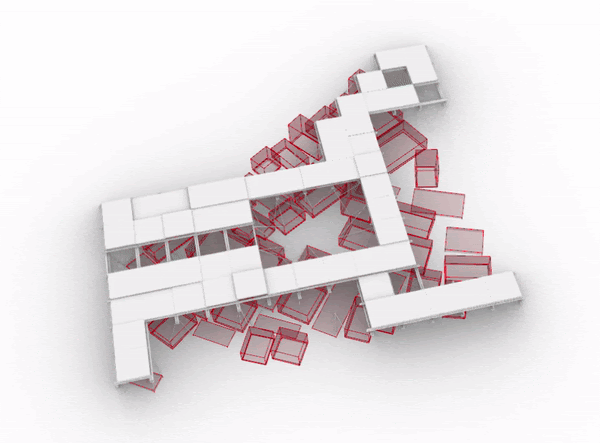
On the floor generated over the informal settlements, we extracted the boundaries and established new conditions for an additional cellular automata to grow.
This new layer creates the 3-dimensional grid we brace and use to house the agrovoltaic system.
Clean Energy
We explored the energy production capacity of our pocket site, and how it might be integrated to support residents of Dharavi.
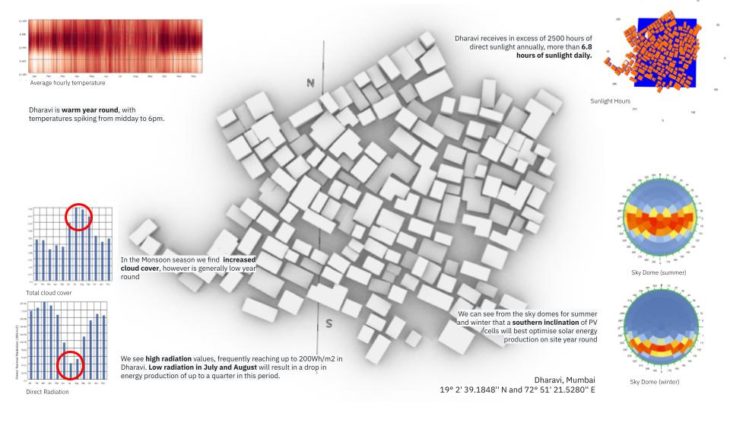
We considered climate factors with respect to our agrovoltaics system.
Looking at average hourly temperatures, we understand that Dharavi is warm year round, with temperatures that may cause heat stress but also negatively impact PV cell performance – proximity to shade-loving plants will help with both aspects here.
We can see from the sky domes for summer and winter that a southern inclination of PV cells will best optimise solar energy production on site year round.
Radiation is high on average, however low radiation in July and August will result in a drop in energy production to roughly a quarter of the average. However, since more pumping of water will be required in the dry season with high radiation, this could be considered a complimentary seasonal load in terms of energy production on site.
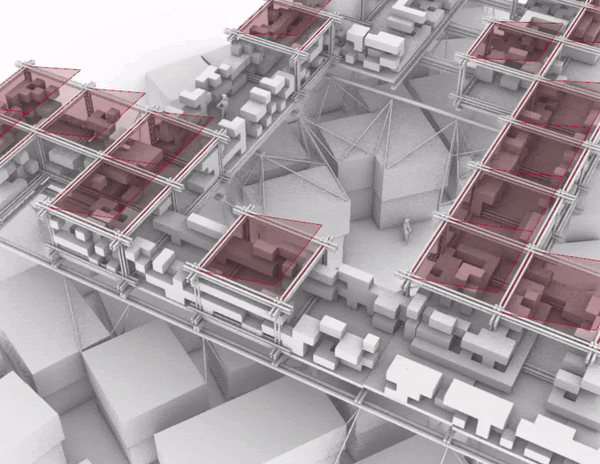
We note that the latitude of Dharavi is around 19 degrees, following industry practice this angle is translated to the angle of inclination of the PV cell, give or take 10 degrees. We set up parametric PV cells on site to test irradiation on our structure.
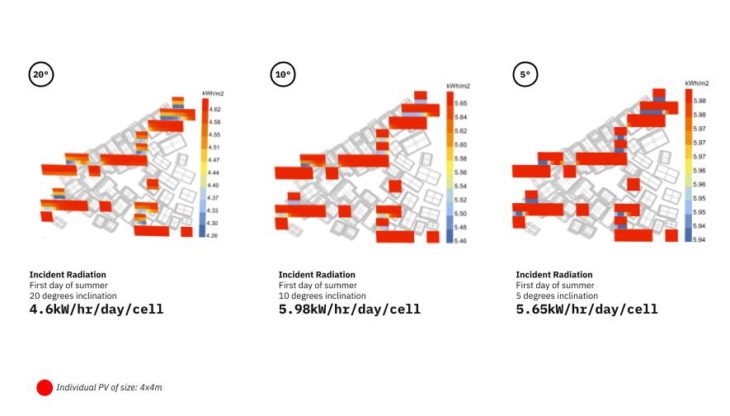
We oriented panels to the south, and tested iterations of various panel inclinations, noting that an angle of around 10 degrees gave the highest incident radiation.
According to our analysis for south facing panels, each individual cell generates around 1,700 kW/hr per year. On our site pocket, placing 33 PV cells on rooftops enables for generation of around 58,000 kw/h of clean electricity for the community, annually.
This site pocket is a 73kW system, roughly 14 times the size of a standard solar home system.

Given an average Dharavi household power consumption including lighting, appliance usage and device charging, we estimate an average 200W/hr per household. There are 175 households in our site – so 35kW/hr are required to meet average basic household power needs.
Based on our analysis, we have learned that our site pocket design leaves an additional 125kW/hr+, after household usage for irrigation within the agrovoltaics system and the balance for selling back to the grid within this site pocket alone.
Little Seeds
From little seeds grow mighty natural ecosystems. Here we summarise our approach towards re-wilding Dharavi.
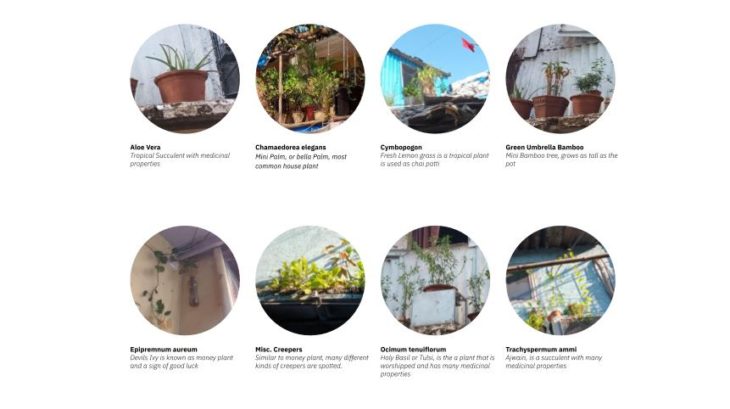
Plants in Dharavi are survivors, residents here prefer using low maintenance plants that take care of themselves.
Most of the plants grown here have some sort of purpose, they might be for medicine, used as a herb for cooking or just added to chai for flavour.
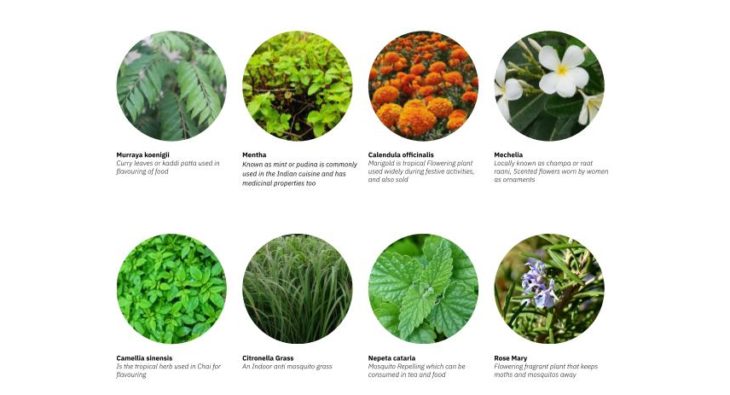
Dharavi houses many different cultures, and a divide between religions (for example, the Hindu Muslim divide) so we decided to curate plants that are used by all the communities.
Expanding on the list of low maintenance functional plants, alongside 3 flowering plants, we added some specific tropical strains that are mosquito repellants and at the same time can be used to flavour food or chai.
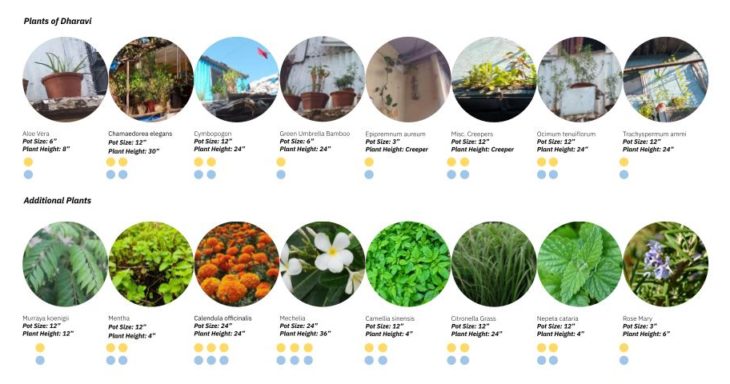
We have organised plants based on water and light requirements.
The yellow dot signifies the light requirement and blue the water.
Most of the plants grow in black basalt soil and red soil.
Further grouping denotes minimum cover or pot size required. This volumetric data enabled us to aggregate plants within our digital models.
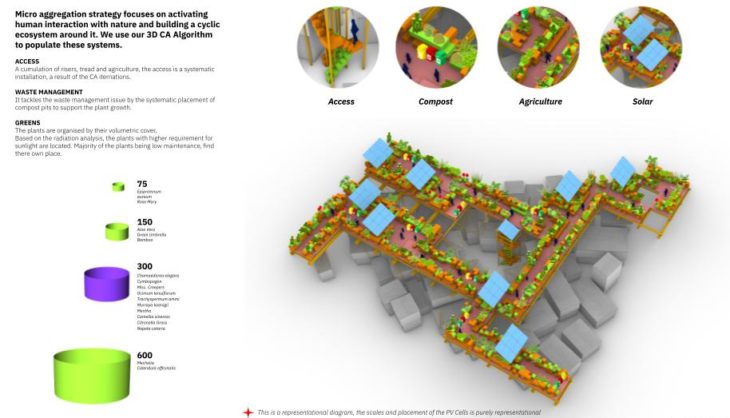
Following on from 3D CA iterations, the Micro aggregation strategy focuses on activating human interaction with nature and building a cyclic ecosystem around it.
It includes vertical access, which is a cumulation of risers, treads and agriculture – activating the in-between courtyard spaces for community activities.
It further supports the waste management issue via systematic placement of compost pits – directly supporting the agricultural system.
Lastly, plants are aggregated based on their volumetric cover and radiation requirements.
Interconnection and Relations
We explored the way our system builds from the smallest parts, investigated the effect of the parts on the whole, and analysed the global structure in relationship.
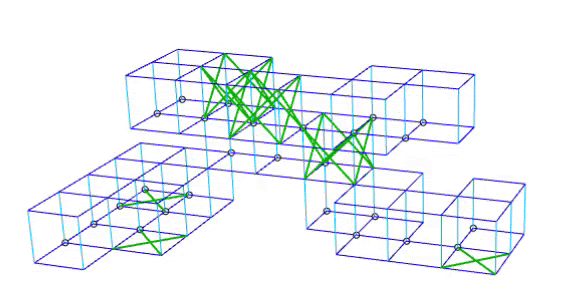
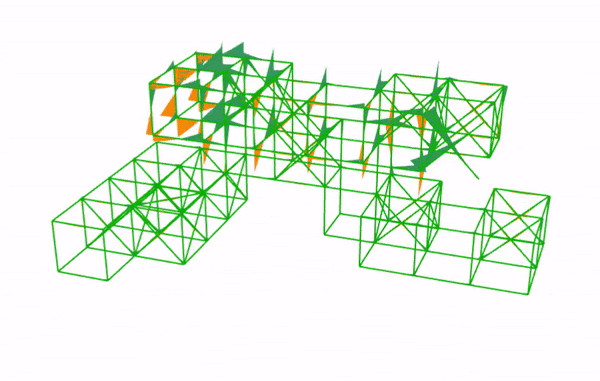
We analysed the performance of a reduced section of the structure to determine optimal placements of selected individual unit cells. We analysed the influence of unit cell placement on the structural stability of the global geometry. Three unit cells found to resist vertical loading were set to move to all possible vertex positions in the global structure, the resultant iterations were optimised for two objectives: minimise deformation and minimise material (bracing).
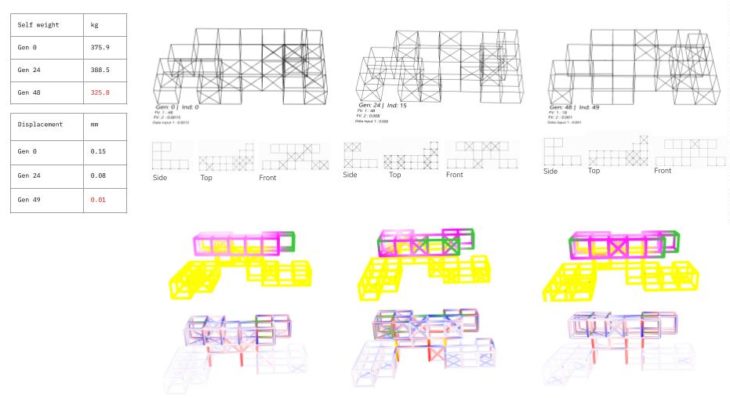
We looked at individuals from the first, middle and final generations.
We found a decrease in displacement and a reduction in the amount of bracing across generations, where bracing configurations converged across individuals in the final generation. This has given us a systematic approach to strategically bracing randomly generated structures by looking at the global effect of local changes. We also applied a similar adjust-local to address-global approach with regard to pillar supports.
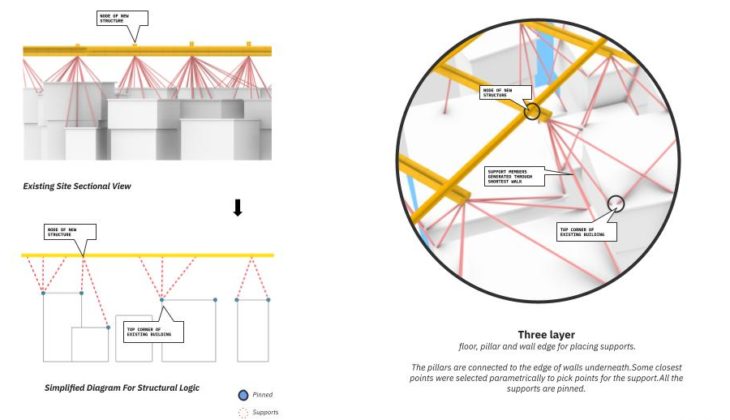
Our scheme for structural support is divided in three layers:
The floor marked in yellow, multi support pillar in red and wall edge for placing supports in blue. The support pillars are connected to the top edge of walls underneath. All the supports are pinned.
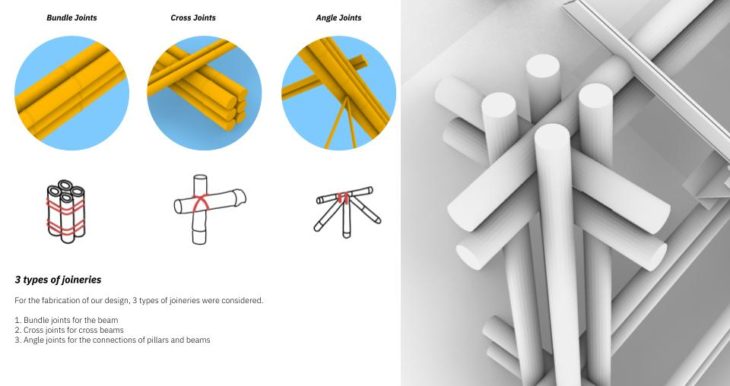
Three types of joineries were considered. We use bundle joints for the beam, cross joints for sections of beams, and angle joints for the connection of pillars and beams.
To support structural analysis, we compiled key features of the bamboo species we’re working with. This includes the material properties required for structural analysis and data on bamboo spans, which we have integrated into our design.
Material properties
Bamboo
E= 1500 [kN/cm2]
G= 600 [kN/cm2]
Gamma= 7.84 [kN/m3]
Fc= 7 [kN/cm2]
These values are higher than wood. Bamboo has high stiffness, high capacity, while it has high density.
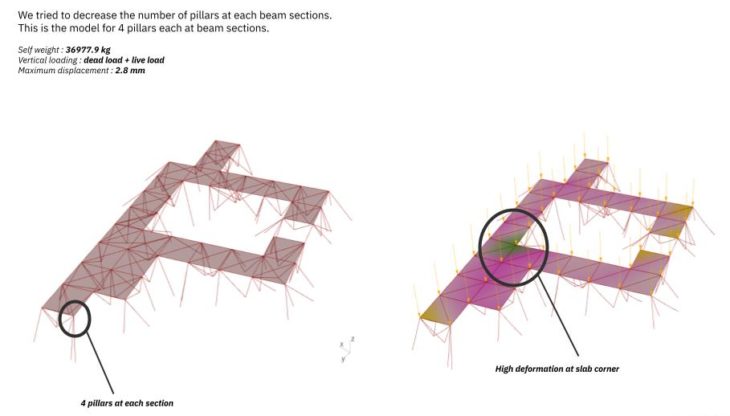
In the structural analysis, we tried to decrease the number of pillars at each beam section. We analyzed models with 4, 3 and 2 pillars at each beam section. Above is the analysis of 4 pillars at each beam section. Relatively high deformation within the model was seen at a slab corner.
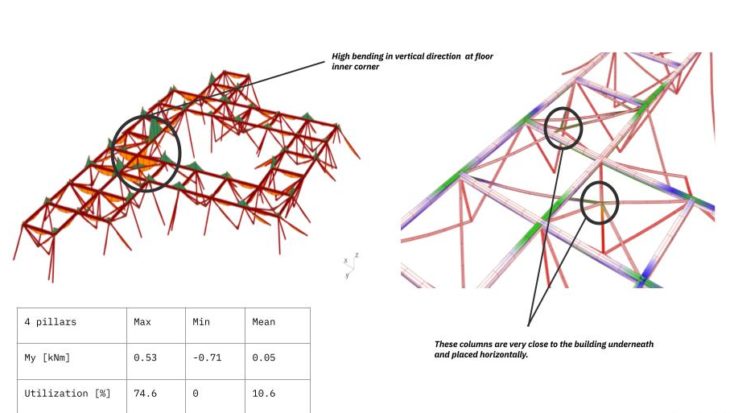
The values for bending moments and utilization were low overall, though there was a concentration of bending moment at the columns due to horizontal placement in proximity to the building underneath.
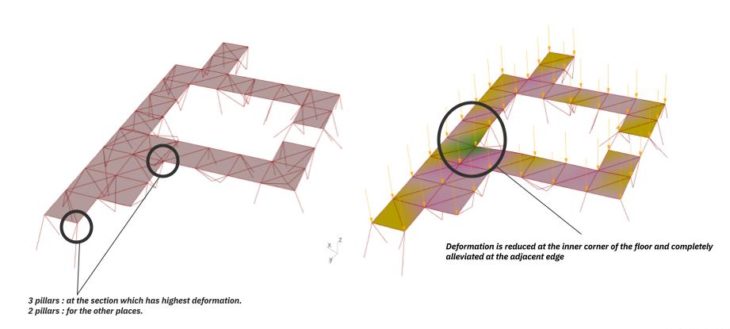
Based on our analysis, we placed 3 pillars locally at the section with highest deformation whilst maintaining 2 pillars globally. With the addition of local support we can see that deformation is within the limit at the inner corner of the floor. The total amount of self weight was decreased by more than 2000kg.
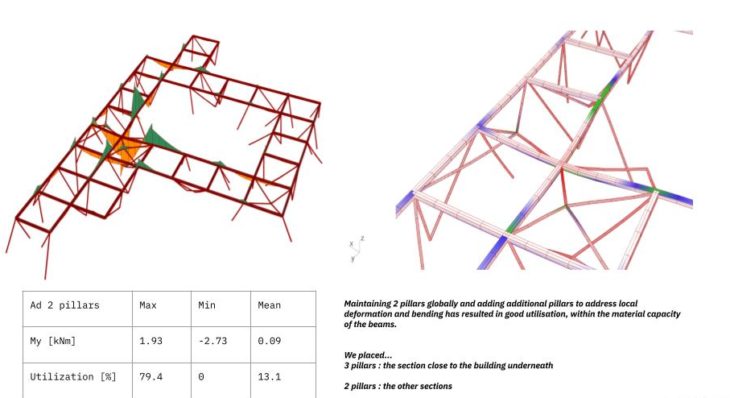
Maintaining 2 pillars globally and adding additional pillars to address local deformation and bending has resulted in good utilisation, within the material capacity of the beams.
Maximum utilization in the adapted 2 pillar approach was lower than for 3 pillars, while the mean value was slightly increased. The loads were distributed better in the adapted 2 pillar approach.
Big Picture
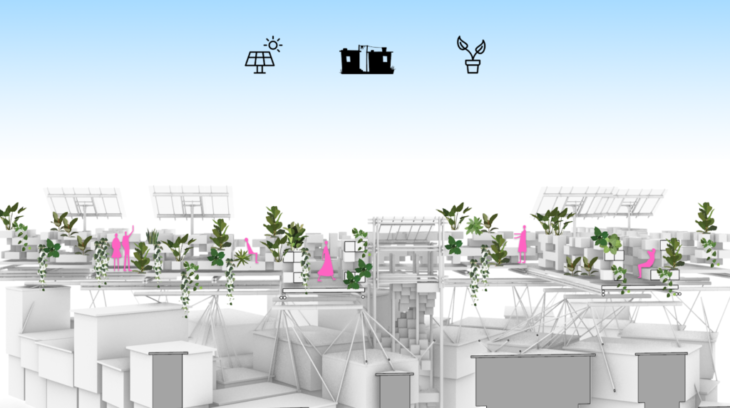
Plants have an enlivening influence on urban spaces beyond their quotidien use value.
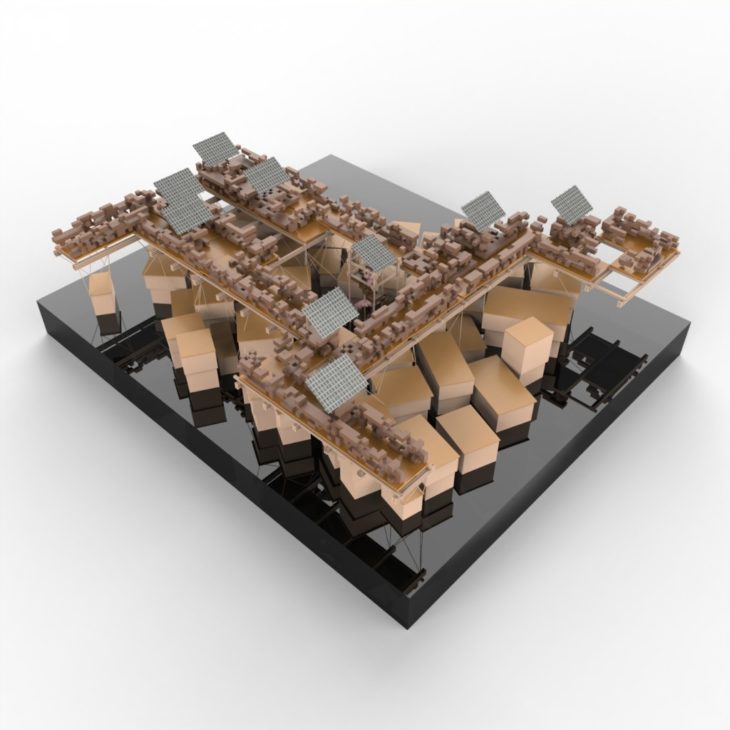
This render shows an initial iteration of the CA voxels generating a walkway connecting spaces above and between informal settlements. The project suggests a carbon neutral environment that supports community development through renewable energy. Our structure is constructed with bamboo – today’s green steel – which helps to reduce the carbon footprint on the overall site. The solar panels provide shade and also act as a source of renewable energy to meet the day-to-day electricity needs of people living in Dharavi.
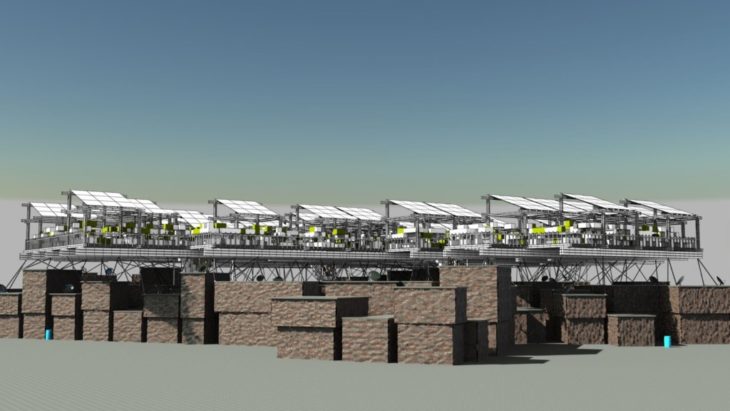
Through our agrovoltaics-based intervention, we have adapted the urban fabric of Dharavi such that it is more open and interconnected.
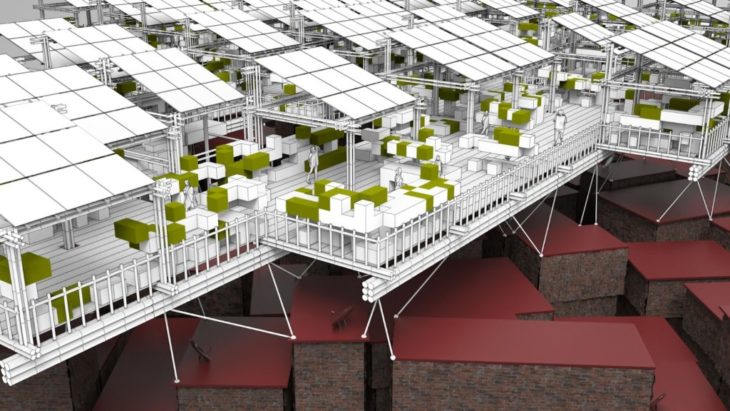
Plants form an active part of the whole CA system. Here green cubes denote the various plants identified as part of our micro plug-in system.
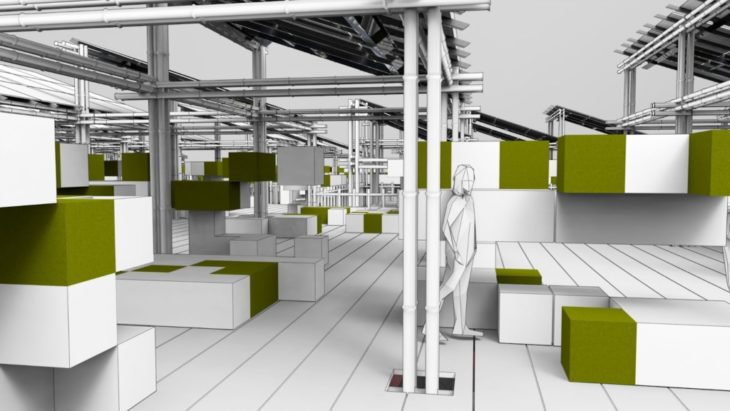
Each plant is placed according to its sunlight and space requirements, cumulatively this micro agricultural system will positively contribute towards the creation of open, green spaces on the rooftops of our site pocket.
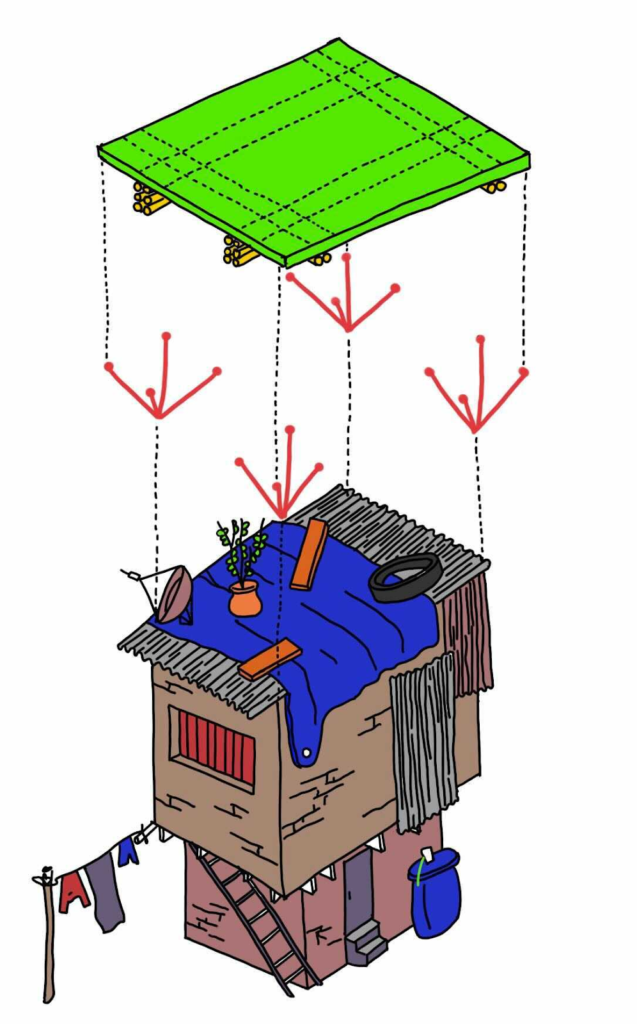
Above/InBetween is a project of IAAC, Institute for Advanced Architecture of Catalonia developed in the Master In Advanced Computation For Architecture & Design 2021/22 by Students: Takeaki Sakakibara, Lucie Ketelsen, Varun Mehta and Naitik Sharma | Faculty: Arthur Mamou-Mani, Fun Yuen and Krishna Bhat