· HEAT & LIGHT ·
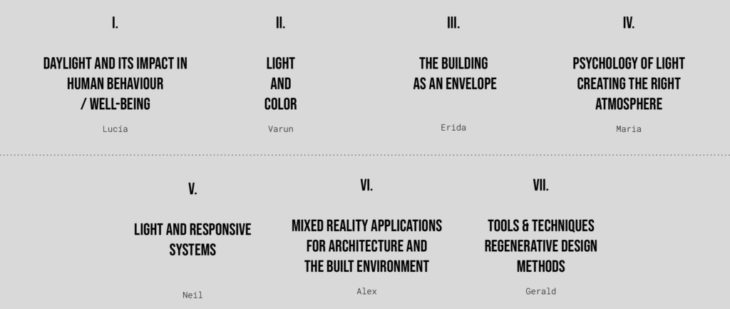
I. DAYLIGHT & HUMAN BEHAVIOUR/WELL-BEING
_CIRCADIAN RHYTHMS. THE SENSORY DIMENSION OF LIGHT
The circadian cycle is the set of physical and physiological changes that occur in our body in around 24 hours. Although it is internally programmed in organisms, it can be affected by external factors. The light-dark cycle is its main synchronizer, since it regulates the production of melatonin according to the time of day. Thus, the dysregulation of these rhythms, which control various functions, can cause disorders and diseases.
The problem is that our physiology does not know how to distinguish whether the light is natural or not. Artificial lights, which can also activate our biological clock, still cannot reproduce the parameters of natural light. E.g. Some types of LEDs that mimic white light do not contain all the colors, and overexposure to them can alter our internal rhythms.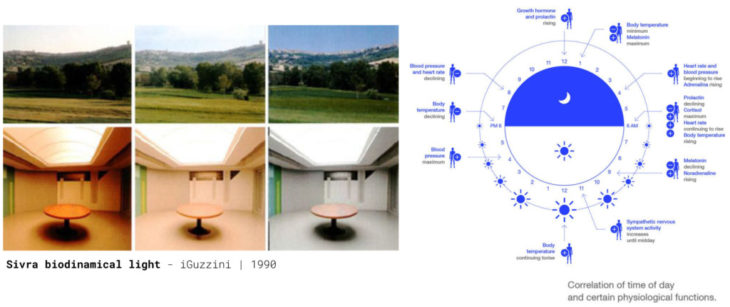 Photos from iGuzzini, image credits via www.iguzzini.com/lighthinking/light-and-well-being-lighting-to-accompany-our-circadian-rhythms/
Photos from iGuzzini, image credits via www.iguzzini.com/lighthinking/light-and-well-being-lighting-to-accompany-our-circadian-rhythms/
_SCENOGRAPHIES. LIGHT AS A CONTROL ELEMENT
Such is the power and magnetism of light on the behavior of all-beings, that it has been used in numerous scenographies and installations as an element of space control.
· The Weather Project, an installation that employed a semi-circular screen, a mirrored ceiling, and artificial mist to create the illusion of a massive indoor sunset, caused visitors to spontaneously behave as if they were outdoors.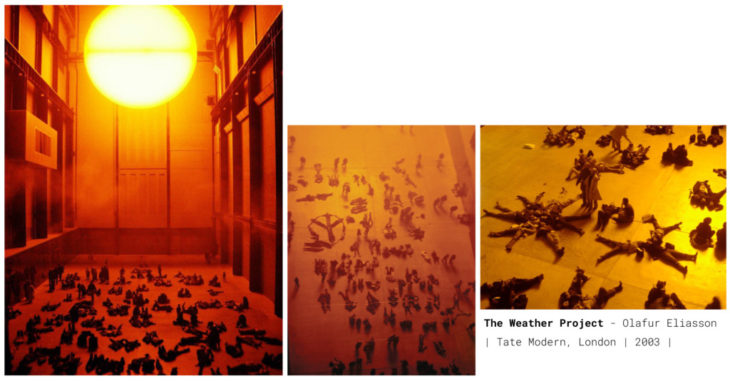 Photos by Olafur Eliasson, image credits via olafureliasson.net/archive/artwork/WEK101003/the-weather-project
Photos by Olafur Eliasson, image credits via olafureliasson.net/archive/artwork/WEK101003/the-weather-project
· Salida is, according to its authors, a pavilion created to crystallize the collective desire to be outside after months of confinement in Spain due to the COVID pandemic. Light, programmed by software in half-hour cycles, transports the visitor from sunrise to sunset in an infinite loop that plunges him in a pleasant lethargy.
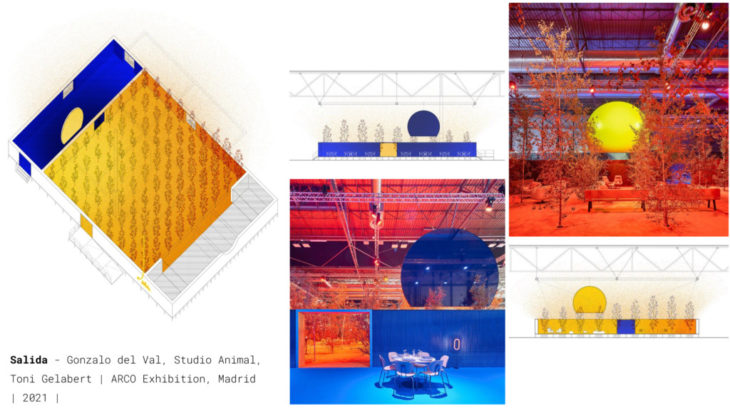 Photos by José Hevia, image credits via www.metalocus.es/es/noticias/salida-sala-vip-arcomadrid-2021-por-studio-animal-estudio-gonzalo-del-val-toni-gelabert-arquitecte
Photos by José Hevia, image credits via www.metalocus.es/es/noticias/salida-sala-vip-arcomadrid-2021-por-studio-animal-estudio-gonzalo-del-val-toni-gelabert-arquitecte
· Der Lichtdom was also a spontaneous installation, since the stadium that was to host the Nazi congress was not finished. The effect caused by the anti-aircraft searchlights, with a detection range of almost 8 km, was so overwhelming and sent a message of power so strong, that this temporary measure was replicated in successive events and even in the closing ceremony of the Berlin Olympics.
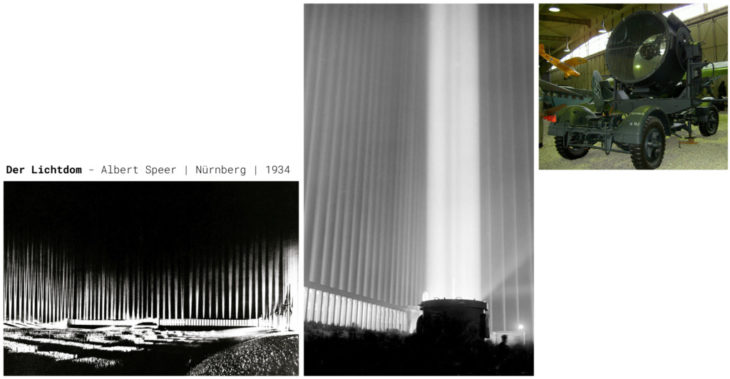 Photos from Wikipedia, image credits via en.wikipedia.org/wiki/Cathedral_of_Light
Photos from Wikipedia, image credits via en.wikipedia.org/wiki/Cathedral_of_Light
· Tribute in light, an installation in memory of the victims of 9/11 visible from up to 90 km away, has also been repeated annually thanks to the visual power of the installation. However, the authors had to find a solution to the confusion the project caused to over a million migratory birds, which were trapped in the beams of light.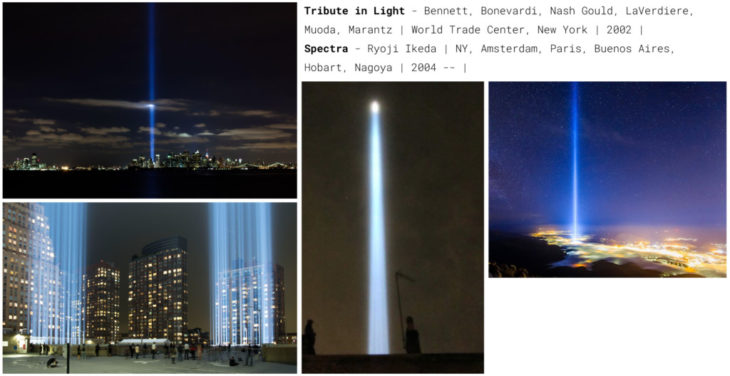 Left ‘Tribute in Light’, photos from pinterest | Right ‘Spectra’, photos by Ryoji Ikeda, image credits via www.ryojiikeda.com/project/spectra/
Left ‘Tribute in Light’, photos from pinterest | Right ‘Spectra’, photos by Ryoji Ikeda, image credits via www.ryojiikeda.com/project/spectra/
_INTIMACY. FROM THE FARNSWORTH TO THE WHITE U
In his famous essay published in 1933, “The Praise of Shadows”, Junichiro Tanizaki stated that contemporary society has adapted the Western concept of light, associating brightness with beauty, in prejudice to the traditional Japanese concept of lighting, which considers more beautiful the balance between light and shadow inside a space. The author considered that an environment of dim light bathed in shadow brings more peace and calm to a room than its total exposure to light, and already predicted that the objective of the society of the future would be to try to eliminate every shadow from any space.
Two well-known architectural examples can illustrate this duality, Mies van der Rohe’s Farnsworth House (or Phillip Johnson’s later Glass House) vs. Toyo Ito’s White U.
“The truth is that in this house with its four walls of glass I feel like a prowling animal, always on the alert. I am always restless. Even in the evening. I feel like a sentinel on guard day and night. I can rarely stretch out and relax […]”. Edith Farnsworth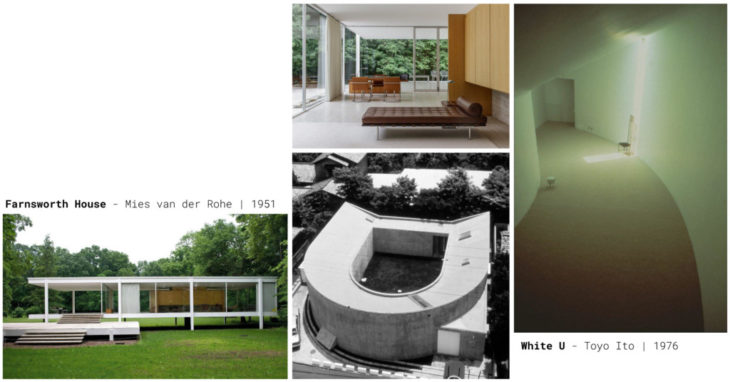 Left ‘Farnsworth House’, photos from pinterest | Right ‘White U’, photos by Koji Taki and Tomio Oshashi, image credits via www.archdaily.com/345857/ad-classics-white-u-toyo-ito
Left ‘Farnsworth House’, photos from pinterest | Right ‘White U’, photos by Koji Taki and Tomio Oshashi, image credits via www.archdaily.com/345857/ad-classics-white-u-toyo-ito
Newspapers even called Mies a communist for designing a home that was against the natural American way of life by openly exposing the privacy of the inhabitant. His concept of home is so open and determined to embrace natural light that, even considered a masterpiece, it only managed to cause discomfort to the owner of the house.
At the opposite extreme, Toyo Ito’s White U, conceived for her sister and her daughters when her husband passed away, was a home designed to overcome grief and loss. It was designed as a very private volume around a courtyard, completely closed to the outside, that light only passes through at certain points and always with the symbolic intention of directly exposing oneself to it only when desired, to help process the pain the family was feeling.
_IKEA MARKETING. NATURAL LIGHT AS AN ELEMENT OF WELL-BEING
IKEA, a company whose marketing strategy has generated its own imaginary capable of transcending the furniture product itself, always offers us images of pleasant interiors bathed by studied natural light as examples of welcoming and healthy environments.
With the intention of verifying if the premise of Tanizaki is valid, if Western really worships the intensity of light so much while in Eastern cultures an ambiguous environment of indirect light and shadow is considered more pleasant, the amount of light showed in IKEA advertising in an European and an Asian country has been compared through software.
Choosing the bathroom as the room where natural light can be considered less relevant, using the same threshold and following the same procedure with all the images, the result indeed reveal Western advertising as considerably brighter.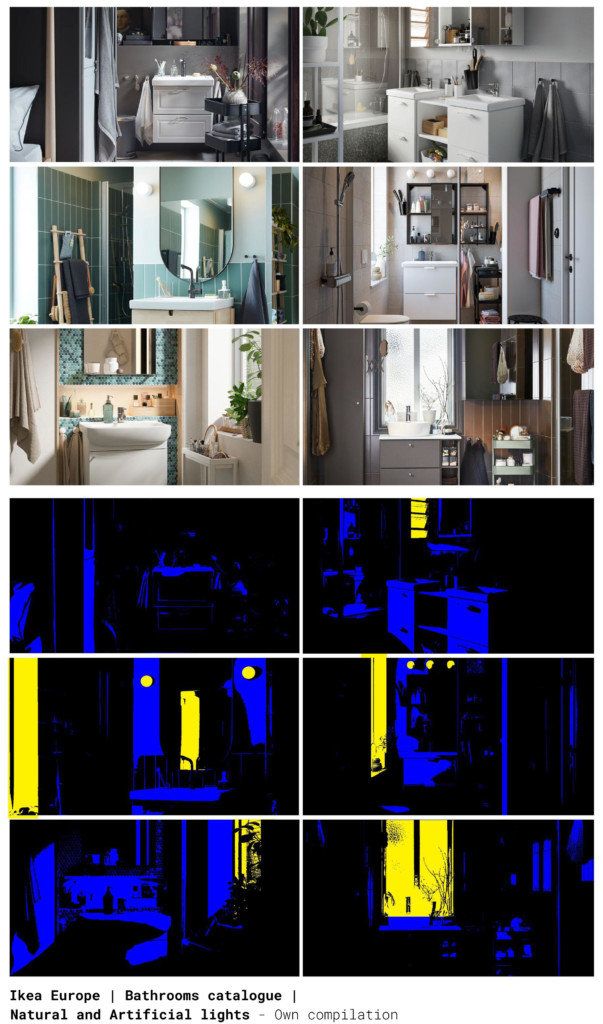
Own photo compilation from Ikea’s Catalogue, image credits via www.ikea.com
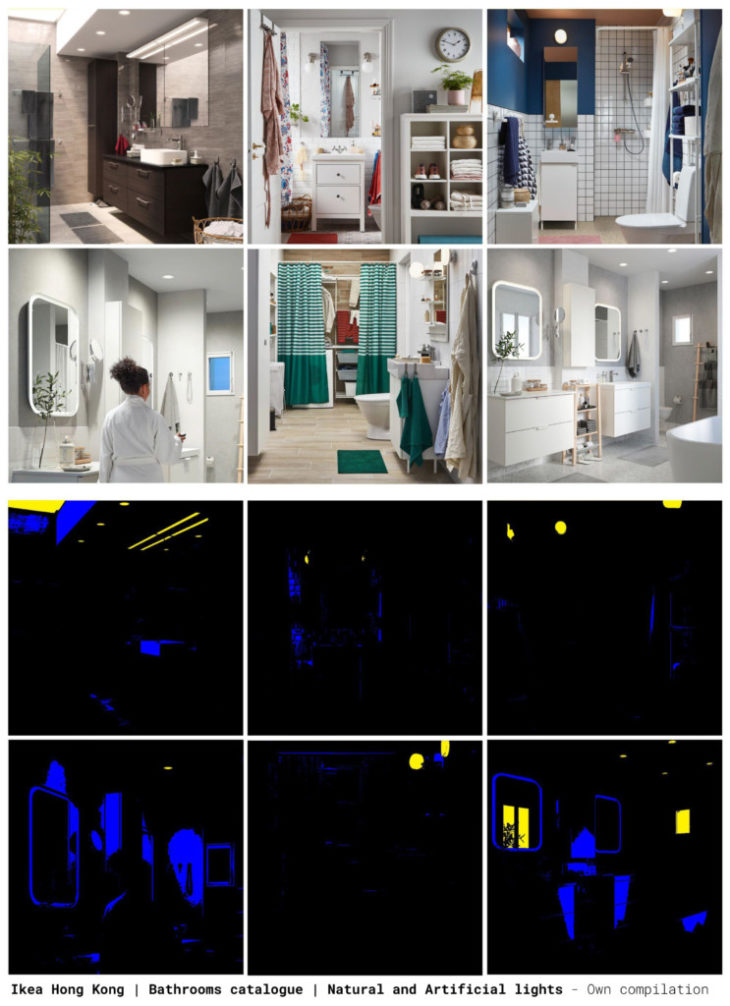
Own photo compilation from Ikea’s Catalogue, image credits via www.ikea.com
In the same way, IKEA and MUJI catalogues has been compared, to check if this statement is also true between an Eastern and a Western company. Again in this case, Western advertising yields much brighter results in every room considered.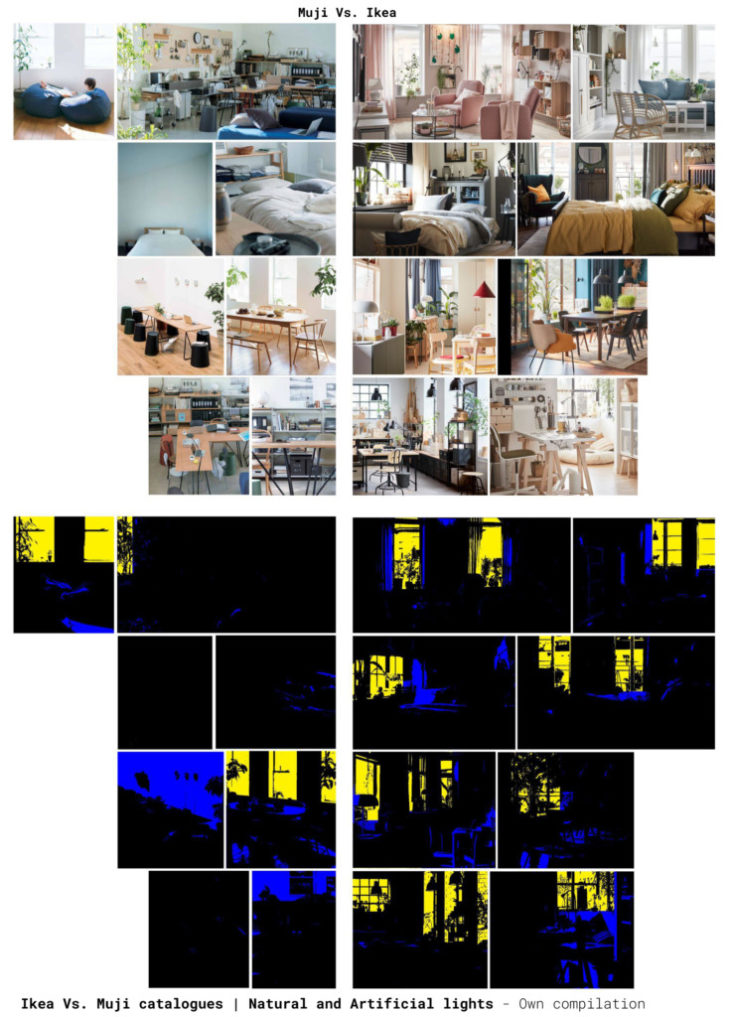 Own photo compilation from Ikea’s and Muji’s Catalogues, image credits via www.ikea.com and www.muji.com
Own photo compilation from Ikea’s and Muji’s Catalogues, image credits via www.ikea.com and www.muji.com
_2050. WILL BECOME DAYLIGHT A LUXURY?
We want to conclude this section about light and human behavior / well-being by highlighting a growing problem in the most crowded cities on earth. Living units (if we can call them as such) without windows or access to natural light are proliferating in cities like Seoul among its lower-income inhabitants.
Considering the future population growth in the coming decades, which foresees 1/3 of the world’s population will live in urban environments by 2050, there are voices that assure that, although access to an adequate housing will still be a right, having a window in it will become a luxury within the reach of a few.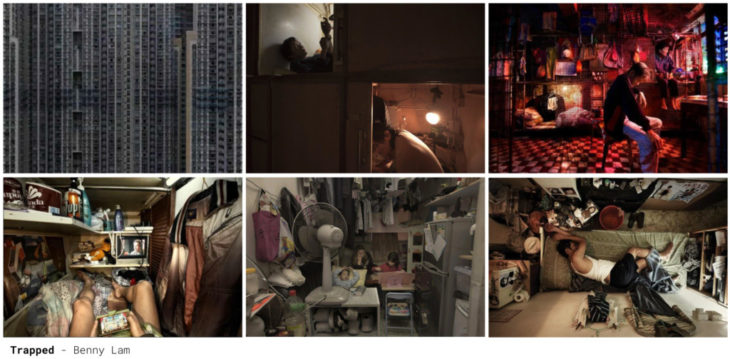 Photos by Benny Lam, image credits via www.nationalgeographic.com/photography/article/hong-kong-living-trapped-lam-photos
Photos by Benny Lam, image credits via www.nationalgeographic.com/photography/article/hong-kong-living-trapped-lam-photos
In fact, there are already some researches exploring how AI will be used to replicate windows whose landscape we will change as if we were watching TV. This technology, also reproduced in dystopian fictions, leaves us with many questions;
Should the amount of natural light be regulated in a common legal framework to consider a dwelling truly habitable?
Will sporadic art installations that mimic an exterior become a new inner reality?
Will the illusion of the submission of sunlight cycles to the individual desire be the next need for human conquest in an ever-growing society?
And finally, if so, what long-term consequences for the health will produce the constant modification of our internal biological rhythms?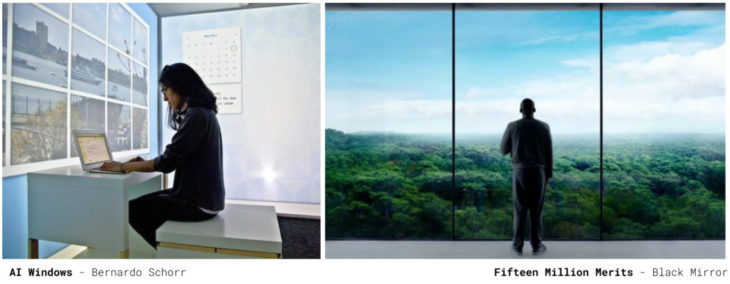
***
II. LIGHT & COLOR

Light is a wave that allows us to visually perceive the environment around us. Light splits into a spectrum of colors, with the 7 prevailing defined colors VIBGYOR. Here Violet has the highest frequency and red has the lowest.
Light is measured in Footcandles, Lumens, Lux.

Color is nothing but the spectrum of light that gets reflected from a given surface. It can also be found in form of pigment.
The Geometry of a given surface, allows it to reflect certain frequencies of light, and hence it shows that particular color. The rest of the frequencies are absorbed and released as heat.
Color is measured with Hue, Luminance, and Saturation.

Identity
Concept and application of architectural color depend on historical time era, so that Turquoise and blue color were used in mosques until Saljoghian era in Iran, but conceptualized as a cultural-ritual concept, colors in architecture reflecting concepts and different factors including natural environment of cultural/social and aesthetic, to the other word, many colors are proportional and the result of space users indoctrination but one can`t neglect its effects.
Psychology
Study of color provides in the physical and physiological field. Color effects on the spiritual and psychological quality of human life are beyond the imagination.

Red can connote passion, excitement, or warmth depending on its precise hue, but it can also be associated with fear or danger. The way the color is used and how the space is laid out can determine how exactly it is perceived.
Orange, though unusual, architectural uses of the color orange can create soothing, luminous, friendly spaces. Less ostentatious than red, orange spaces are calmer but still bright and jovial. Because it is less aggressive, it is also less risky for use in abundance.
Green – is highly soothing and relaxing. Even neon green, however bright, generally appears calmer than other neon colors.
Blue is cool, soothing, dignified, and secure. On ceilings, it connotes the celestial, while individual blue elements such as columns or furniture are among the most common uses of a primary color in architecture. Blue light installations are also among the most effective in outdoor spaces.
Purple, like blue, can be soft and relaxing, but to an even greater extent – particularly pastel purple in diffused light settings. Neon purple, particularly neon purple lights, are fun, bright, and exciting, and can make a lasting impression due to their uniqueness.
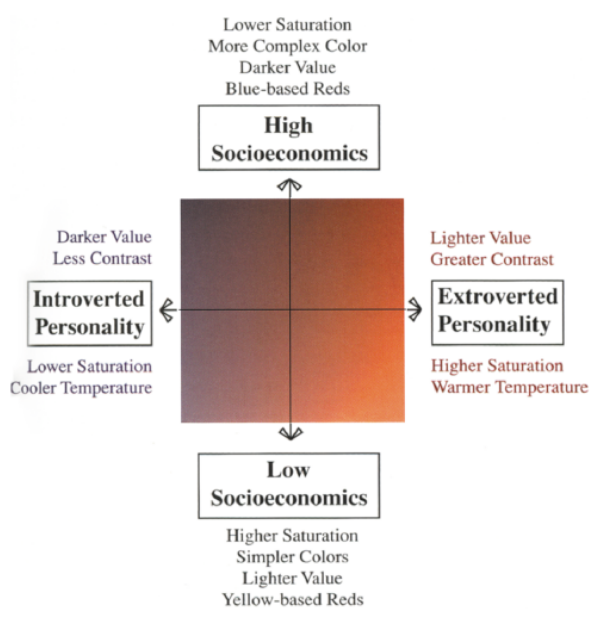
The book (Human, Color, Space)
Breaks Down the levels at which one perceives color.
+Biological Reactions
+Subconscious reactions
+Conscious Symbolism Association
+Cultural Influence
+Trends Style and Fashion Influence
+Personal Relations

III. THE BUILDING AS AN ENVELOPE
Only several parts of a building interact with the outside environment, natural light and heat. However a building is almost always analysed as the sum of its parts, when being designed and built. Its outer layer very rarely adopts other abilities than simply being a physical boundary.
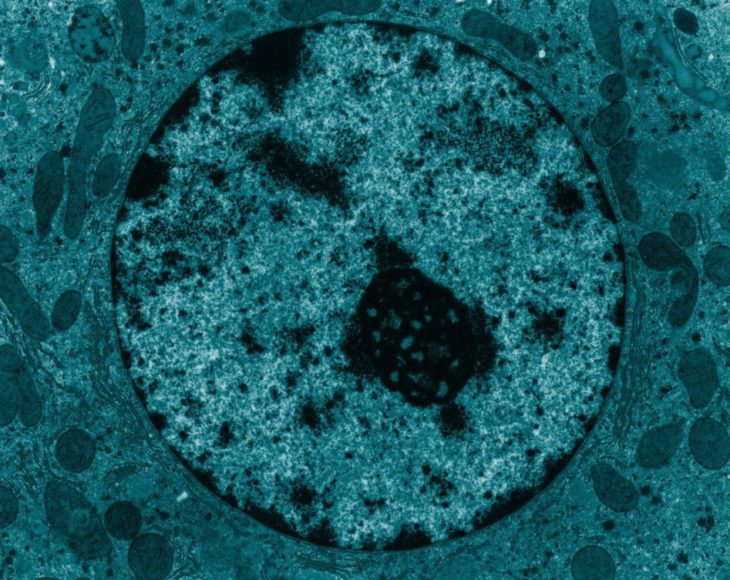
Dennis Kunkel Microscopy/science Photo Library, “Liver Cell Nucleus”, 2018,via
https://fineartamerica.com/featured/1-liver-cell-nucleus-dennis-kunkel-microscopyscience-photo-library.html
The world around is bountiful in providing us with examples of membranes. Human skin might be the most accessible one to us, since we all share the feeling of having it. Our skin fulfills multiple functions: being a physical and chemical boundary to harmful agents, allowing the excretion and absorption of needed substances, permitting sensations of touch, heat and cold. Regulating body temperature should also not be forgotten, noting that about 70% of all the energy we spend is used for it.
Cell membranes are another homologous example. In the words of D’Arcy Thompson : `It is far from correct to say that the cell-wall or cell-membrane belongs to the passive products of protoplasm. The surface of the cell is the seat of important forces, capillary and electrical, which play an essential part in the dynamics of the cell… the osmotic forces developed in connection with it are of essential importance`.
We can by now start to imagine the complexity that all biological boundaries share, but it becomes hard to find that complexity reflected in the buildings we spend our life in.
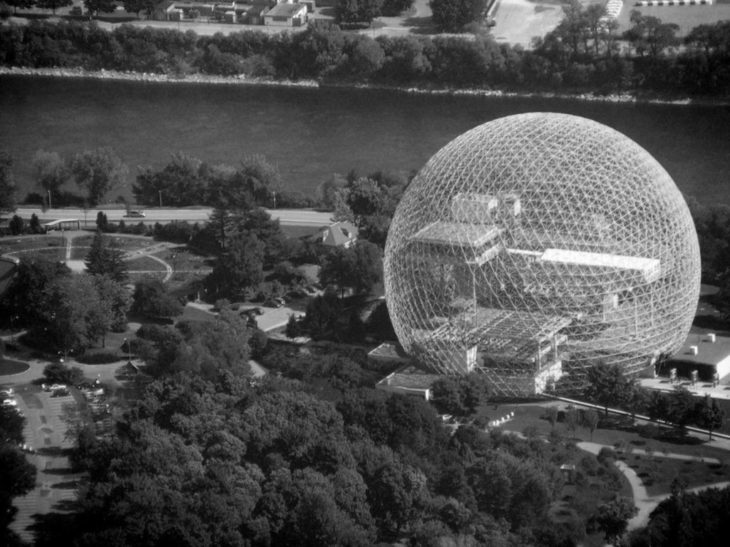
Montreal Biosphere, Buckminster Fuller- image credits: Flickr user abdallahh
From the 1960s onwards, mechanical-electrical interior climate modulation redefined the architectural boundary as a quasi hermetic flattened one. The outside environment continues to be seen as hostile and every interaction with it unnecessary and harmful. Regulations and industry giants that produce these systems and materials also take part in the stagnation of the spirit of invention that many designers might have.
It is therefore time to refresh our minds with some examples in which different aspects of what this boundary can be, are brought into light, none of them however fully exhausting our discussion.
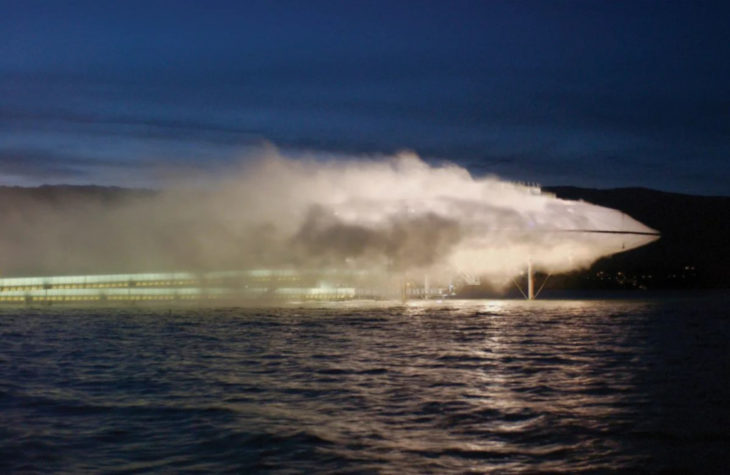
Blur Building, Elizabeth Diller & Ricardo Scofidio – image credits Beat Widmer, via https:// archello.com /story/ 45592/ attachments/photos-videos/1
The Blur Building tells us that not only solid materials are able to construct a visible and climatic separation.
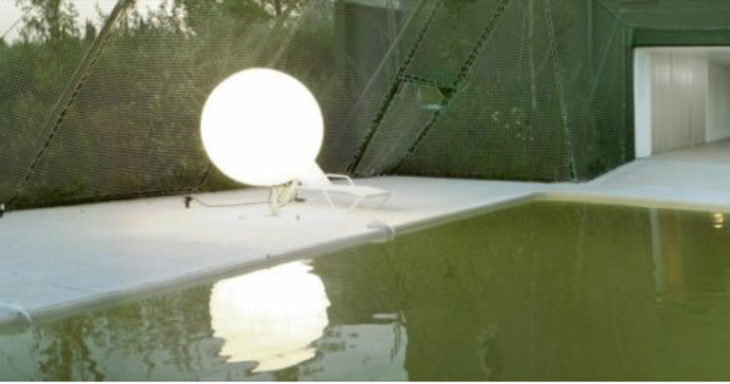
Spidernethewood – François Roche and Stéphanie Lavaux’s – image credits R&Sie(n), via https:/ /5osa.com/343
In Spidernetthewood delicate nets disappear in wild vegetation.
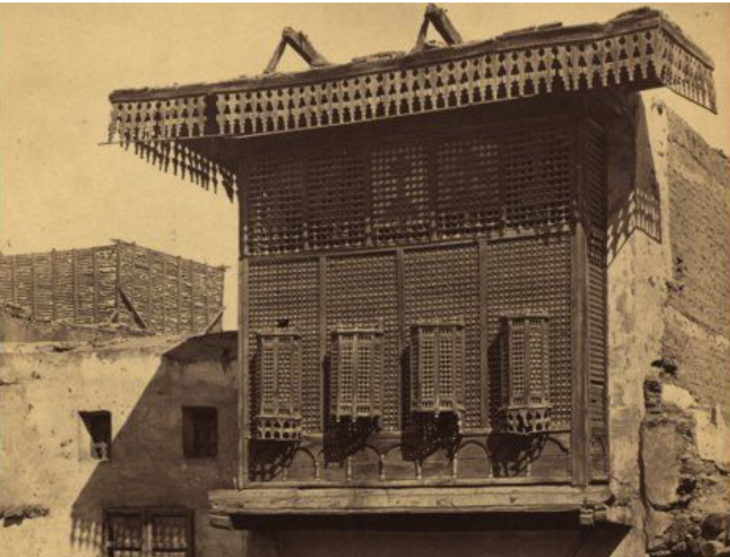
Mashrabiya – image credits“Old Egypt Cairo 1856-1860”, via https:// www.pinterest.com/pin /541980136390728055
Mashrabiya transfers millennial wisdom in how to deal with heat and light in hot climates, introducing evaporative cooling.

Norwegian barns – image credits Performance Oriented Architecture rethinking Architectural Design and the Built Environment by Michael Hensen, pg 79
Norwegian barns are smart constructions, able to face strong arctic winds, allowing the hay to dry out.
This notion of the active boundary offers considerable potential for performance-oriented architecture in that it inherently involves interaction between material and environment. When an active boundary is elaborated as an architectural design it can acquire multifunctional capacities.
Interesting contemporary examples can be found in the realm of material based research.

Bloom pavilion and homeostatic facade system – image credits Brandon shigeta, via
https://www.archdaily.com
/215280/bloom-d osu-studio-architecture/bloom_img_03_brandon-shigeta
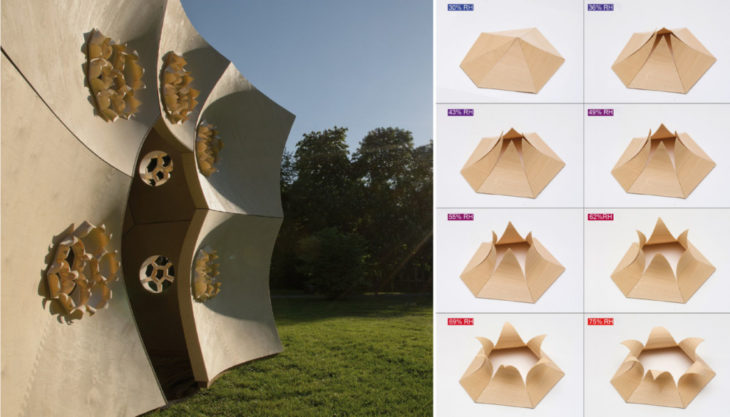
HygroSkin-Meteorosensitive Pavillion, Achim Menges, Oliver David Krieg, Steffen Reichert, image credits via http:// www.achimmenges. net/?p=5612
In the bloom pavilion and the homeostatic facade system, elements are able to change their shape in relation to heat, whereas the HygroSkin-Meteorosensitive Pavilion reacts to humidity. This type of biological intelligence rivals today’s status quo where all building systems are centrally controlled.
Amidst climate change, tackling the nature of the building envelope becomes imminent. Abolishing the idea of complexity in terms of technology and adopting a low tech approach further supported by latest material research where a boundary independently performs many functions, could be an answer to it.
‘The altered environmental conditions of today can no longer be mastered with the architectural resources of the past … The relationship between biology and building is now in need of clarification due to real and practical exigencies. The problem of the environment has never before been such a threat to existence. In effect, it is a biological problem.’
Frei Otto, 1971
Bibliography
D’Arcy Wentworth Thompson (1917). On growth and Form. Cambridge University Press.
Anderson, K. (2014). Design Energy Simulation for Architects. NY: Routledge.
Hensen, M. (2013). Performance Oriented Architecture, Ri-thinking Architectural Design and the Built Environment. UK: John Wiley & Sons Ltd.
Heschong, L. (1973). Thermal Delight in Architecture. MIT: MIT.
Matin, N. H., & Eydgahi, A. (2012). Flow Visualisation Towards the Design of Breathing Skins. Designing facades through CFD. Technologies used in responsive facade systems: a comparative study.
Peters, B., & Peters, T. (2018). Computing the Environment, Digital Design Tools for Simulation and Visualisation of Sustainable Architecture. UK: John Wiley & Sons Ltd.
***
IV. PSYCHOLOGY OF LIGHT. CREATING THE RIGHT ATMOSPHERE
People spend almost 90% of their time indoors. Design practice should contribute to achieving a more comfortable, healthy, sustainable and regenerative built environment. The light can also affect, emotions, sensations and generates meanings.
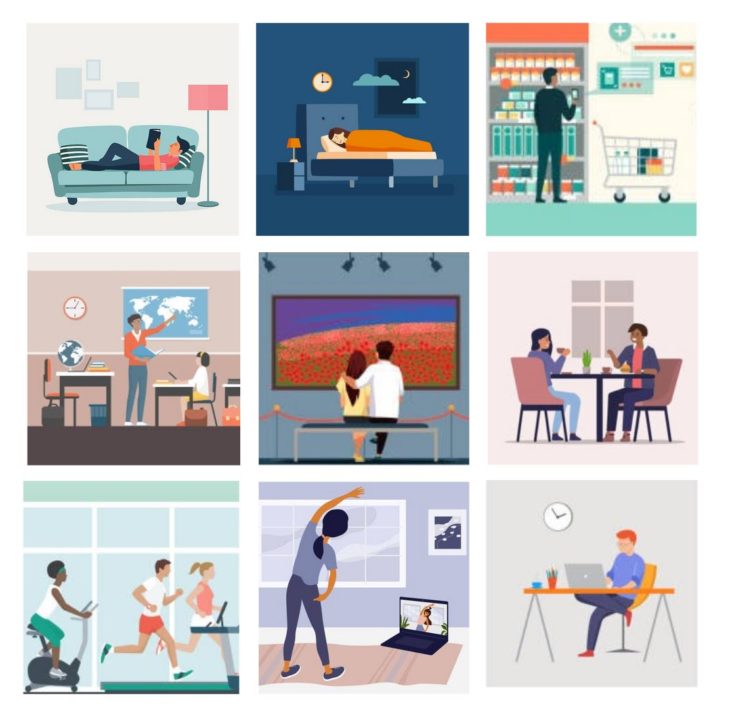
Some indoor human activities
Light in architectural space can induce specific sensations, deriving from the modulation of intensity, colour, temperature and glow.
Positive responses: dynamism, relaxation, intimacy, clear vision, excitement, productivity, efficiency and conviviality, security.
Negative responses in the onlookers, such as stress, anxiety, sleepiness, restlessness, melancholy, agitation, sorrow, hostility, discomfort
Moreover, the absence of light can condition other atmospheric settings.
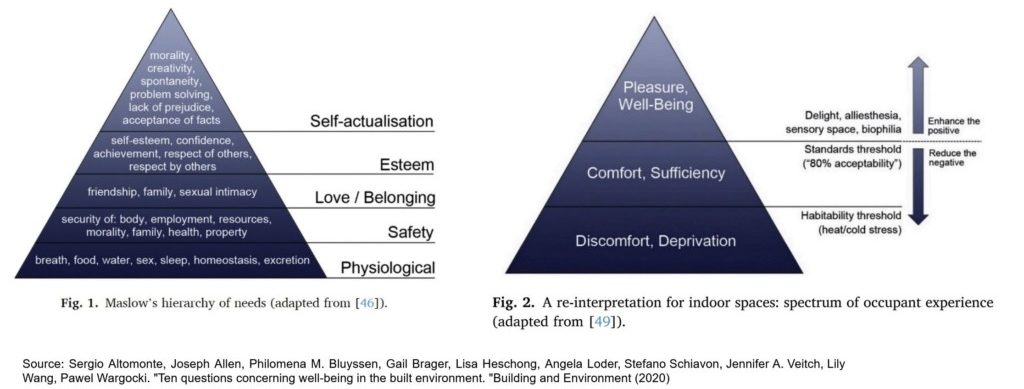
Figure 1 is the Maslow’s hierarchy of human needs, while Figure 2 is a re-interpretation of the previous pyramid, applied for indoor spaces.
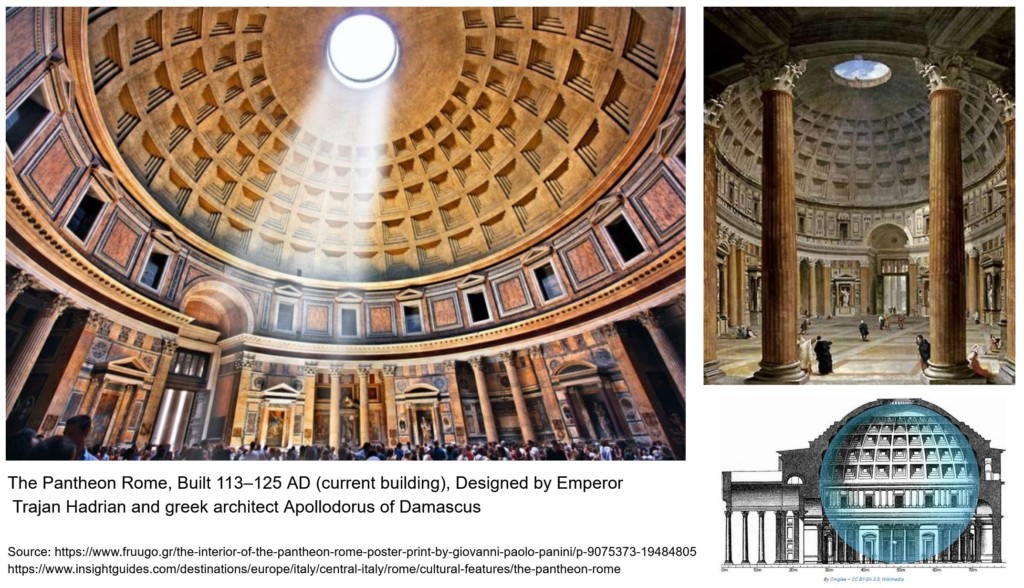
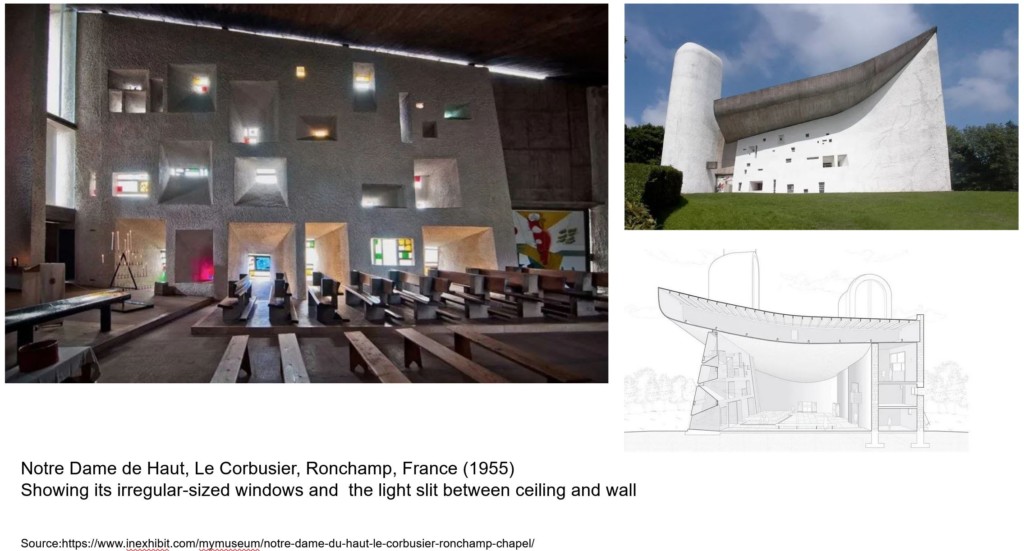

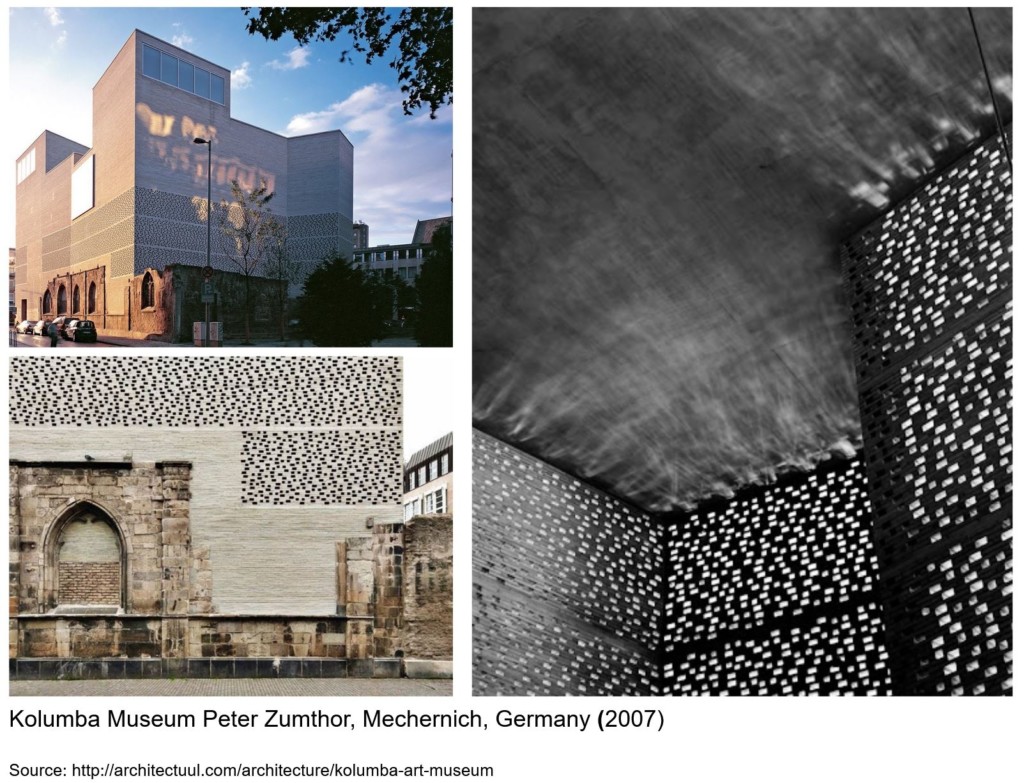
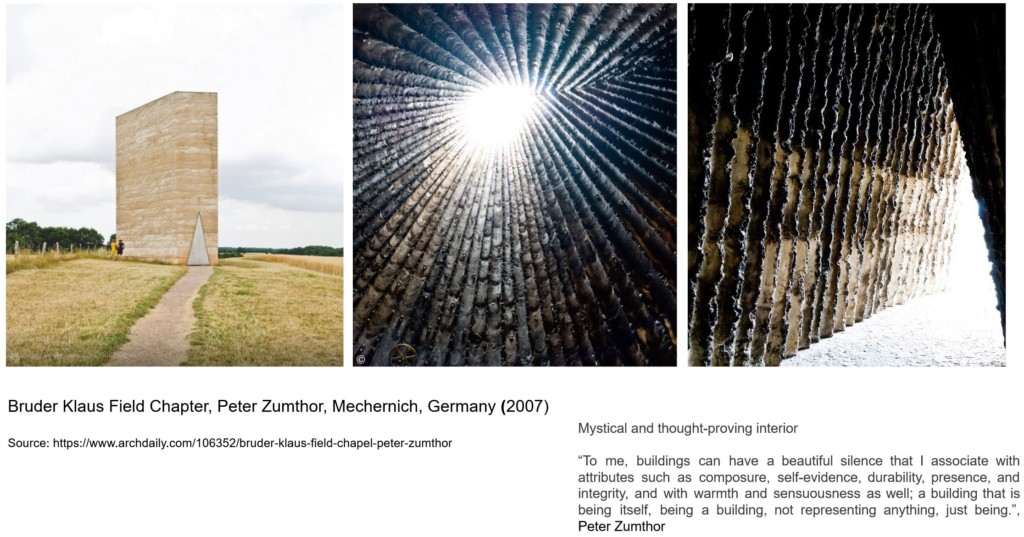
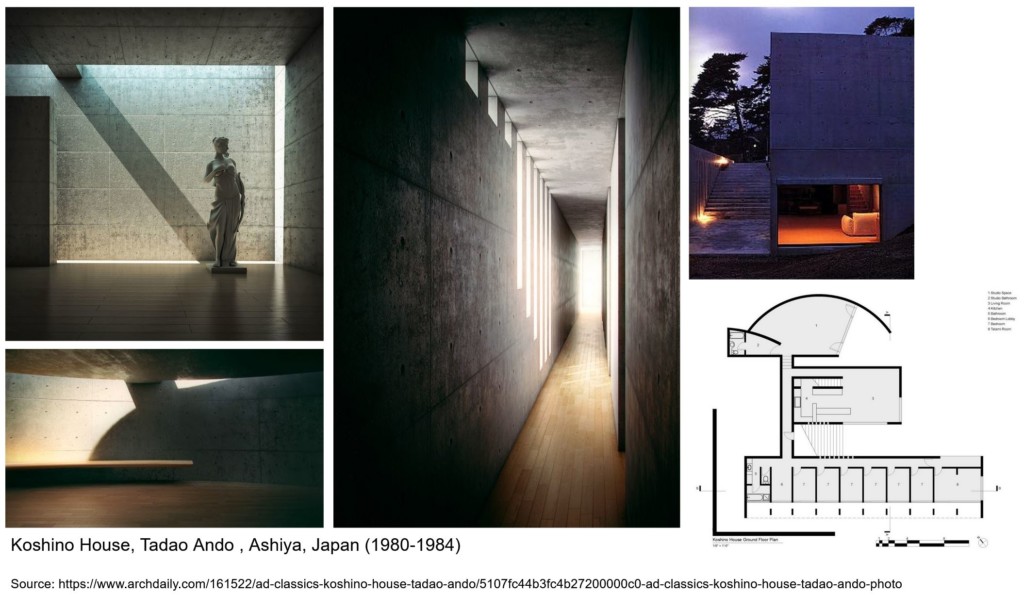
***
V. LIGHT & RESPONSIVE SYSTEMS
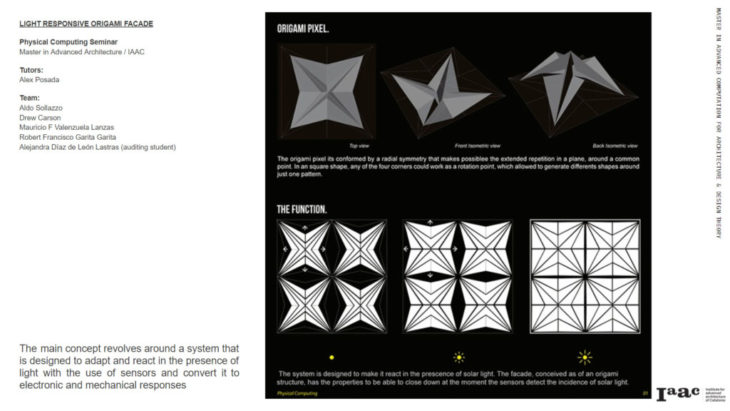
An analysis looking into the play of light with the use of kinetic facades, we looked into a project before at IAAC the light responsive origami facade where the origami opens and closes to allow certain amounts of light through the facade with the use of actuators or servo motors.
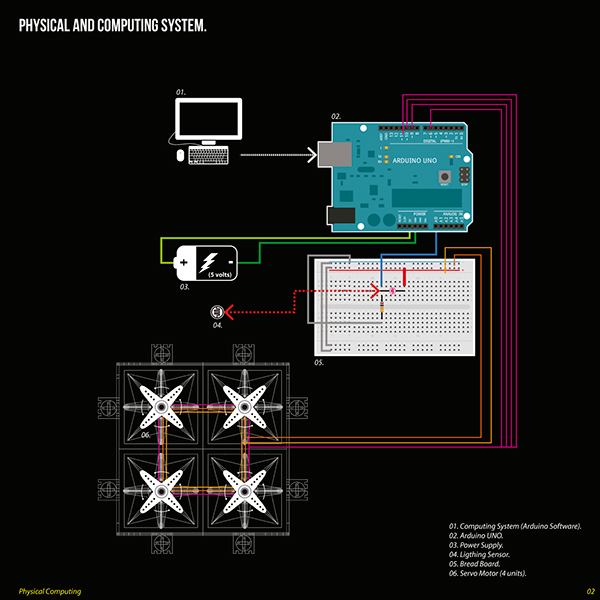
The process involves the use of an arduino board connected into light sensors (photoresistors) and servo motors
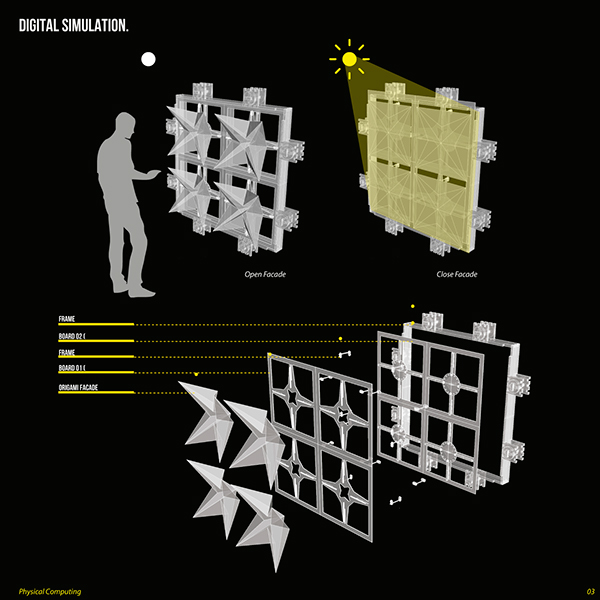
The Principle is to control the opening and closing of the origami panels
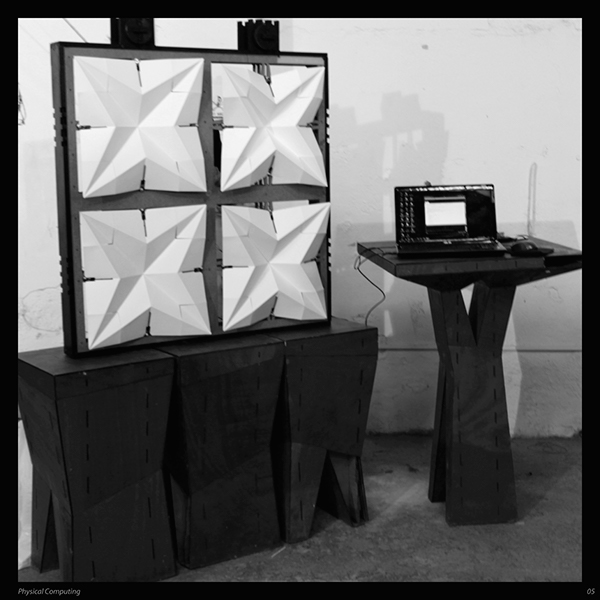
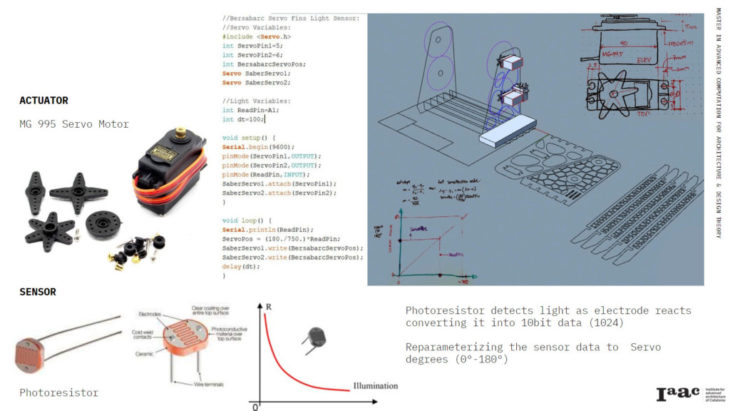
A similar project using arduino boards and the principle is to connect it into a photoresistor that would detect various amount of light and convert the data into 10bit values from 0-1024. These values are then remapped onto a 180 degree servo motor actuator that would control the the movement of the fins from a closed to an open position.
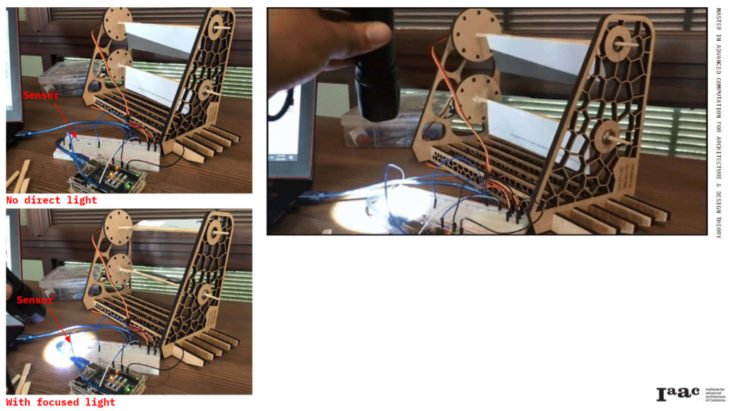
A demonstration of the principle using a penslight to simulate light irradiation onto the surface
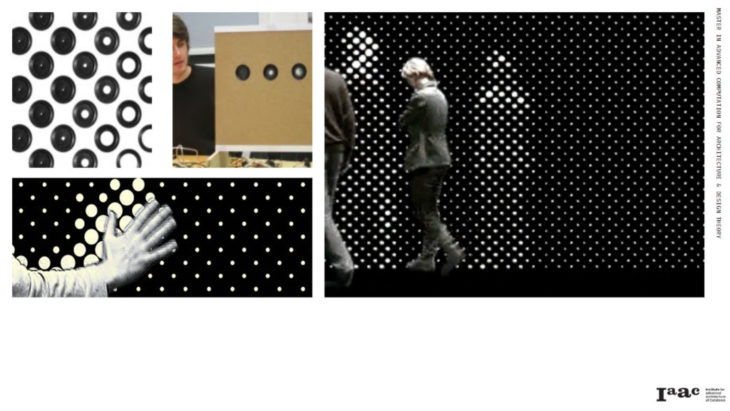
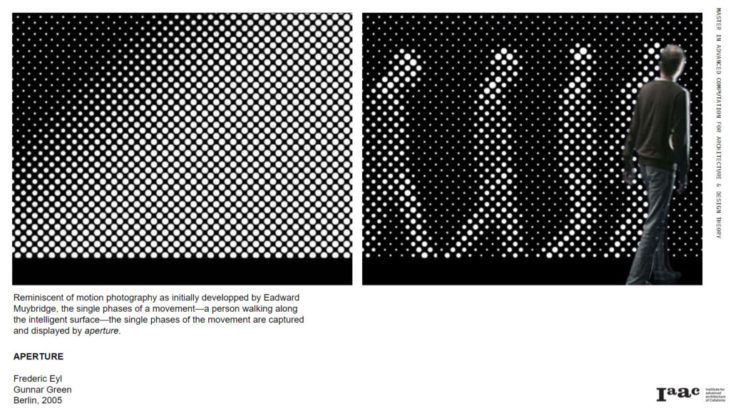
Another similar facade project the Aperture by Frederic Eyl that used small aperture lenses to control light as a single pixel. When mapped onto a larger grid it could simulate the projected image onto its facade.
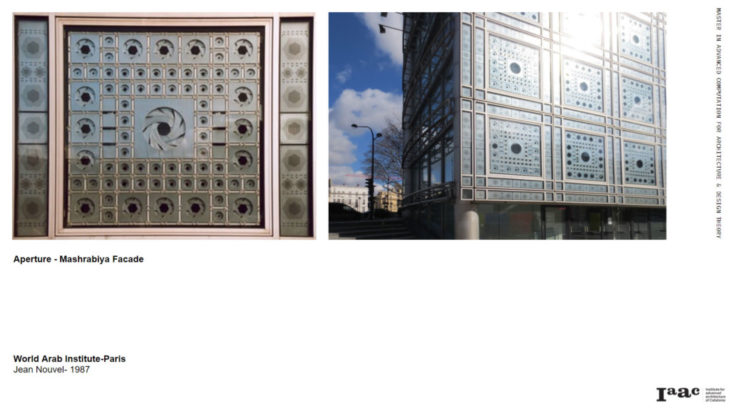
Lastly an implemented project on the World Arab Institute in Paris by Jean Nouvel. The progenitor of kinetic facades using a mechanical aperture system.
***
VI. MIXED REALITY APPLICATIONS FOR ARCHITECTURE AND THE BUILT ENVIRONMENT
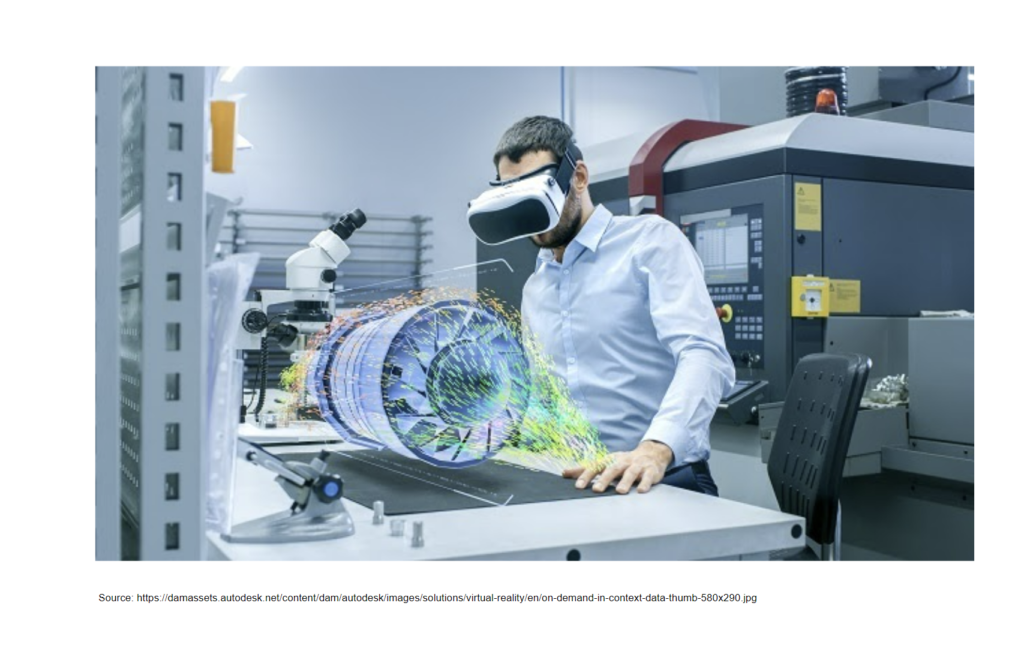
Early research for Virtual reality data exploration tools
During the early 2000s, the literature shows that a lot of the development of immersive VR experiences was around the creative visual exploration tools for pre-defined data (Geometry, graphs, 2D nodes). Most of the data that was visualized in Virtual reality was a hint to what we can not see with our normal senses, therefore it gave the user access to elements of buildings and projects that would take a more mechanically way to understand it and explore it.
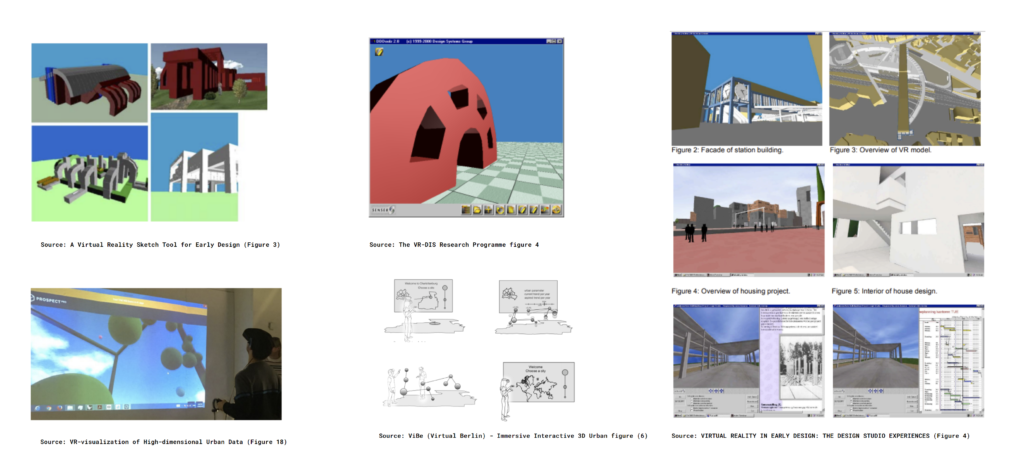
Visibility through Multisensory interaction
Mixed Reality dynamically links and overlays physical visual, touch, smell, and heat sensations. As hardware evolves with more powerful systems and technology, Also has increased our potential for immersion and experience. Currently, Mix reality systems tend to support bodily accessories to engage with multiple senses in one experience.
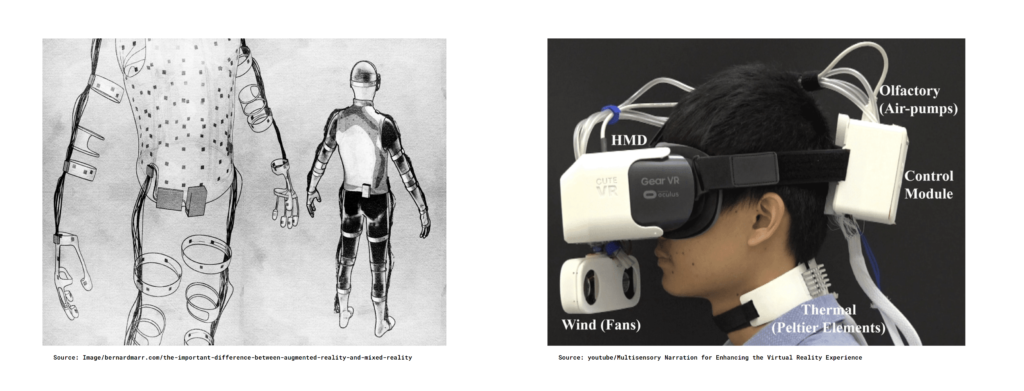
Perception and sense of space
The invisible layers of the space could trigger changes in use or form.
The Newer Mixed Reality techniques allow for invisible layers of space and building elements to be part of the design process, giving the user streamline feedback for changes and analysis.
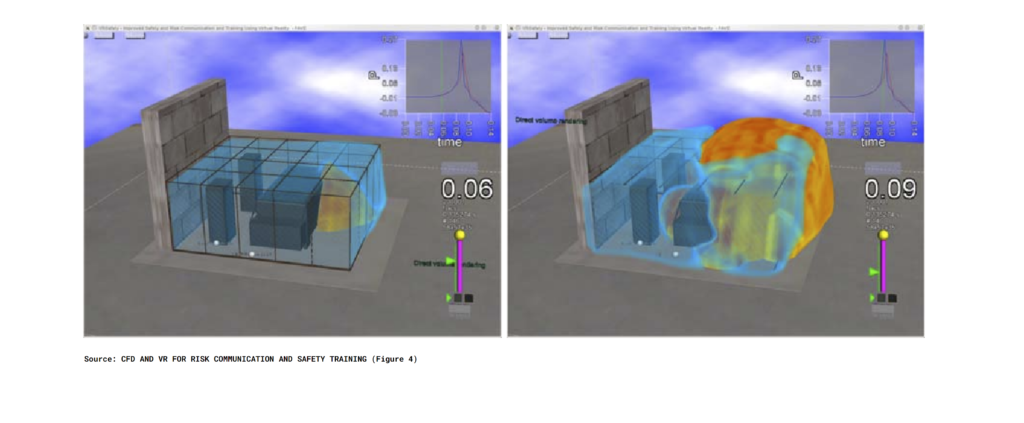
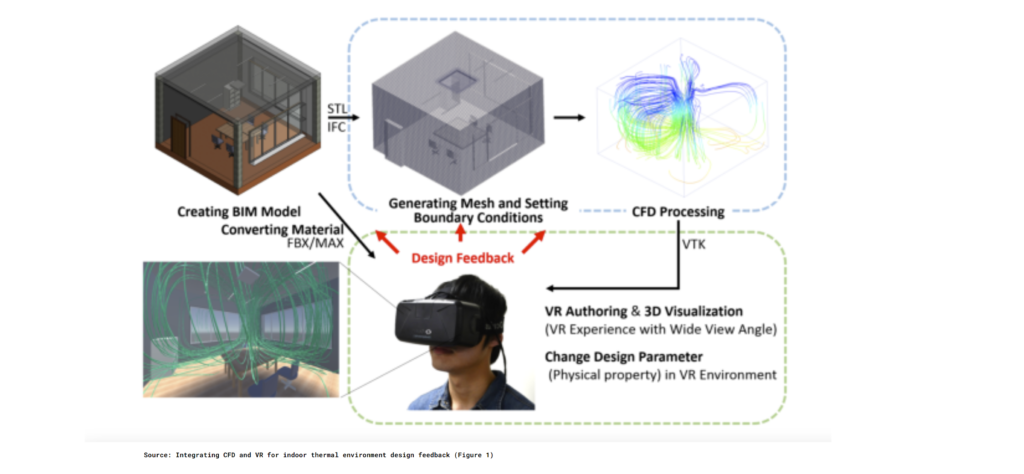
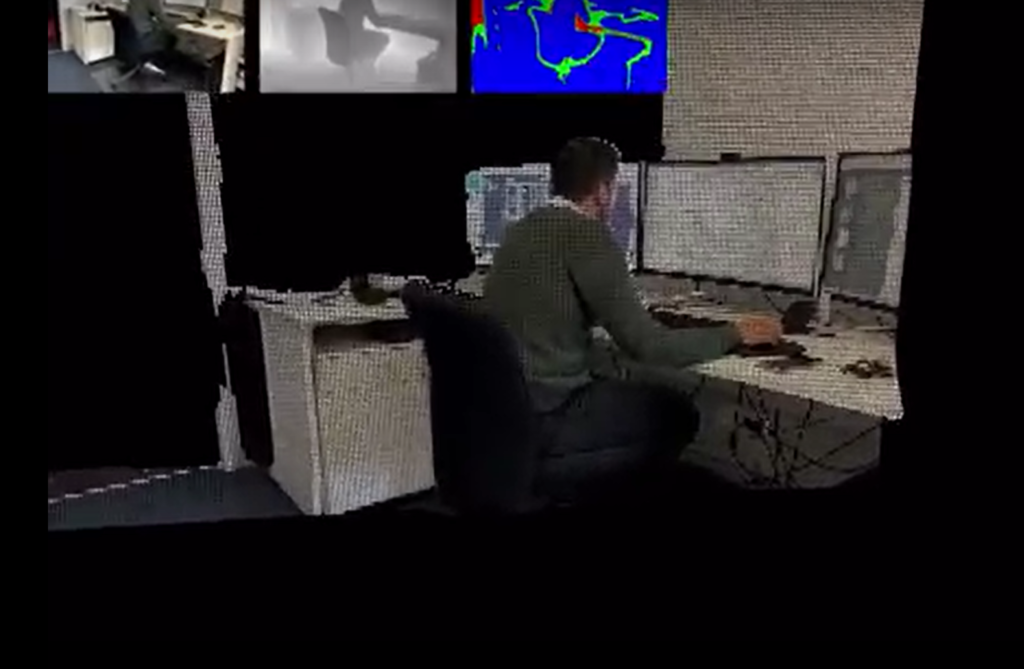
Source: Personal project IOS App – Accessing camera sensor and processing images through depth algorithms
Mixed reality Real-time Parameters
When real-time data and sensory information merge, the sensation and understanding of the space could have a deeper impact on how spaces are used.
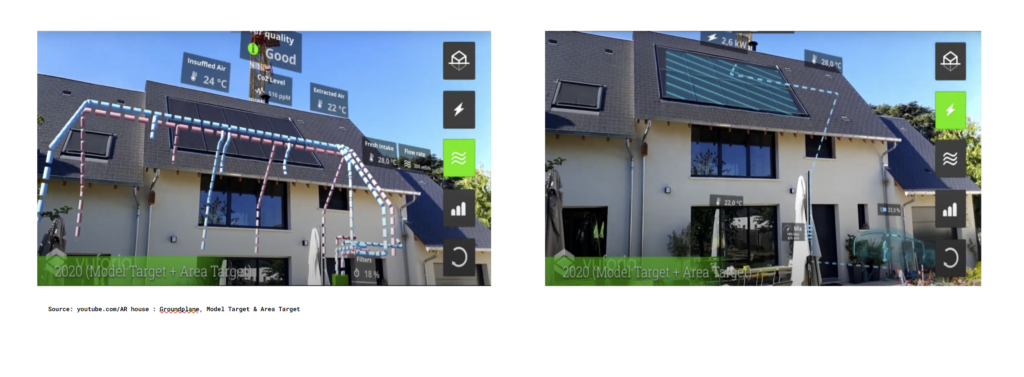
Architectural design and micro- Climatic experience
-Understanding indicative heat visualization vs physical space enables performance feedback.

Visualizations and psychophysics
The reactive motion of the simulation graphics Shows us that we form part of the experience through intervention.

Multiple 1:1 subject experience
Sensorial experience in groups can provide augmented visualization of an idea or target.
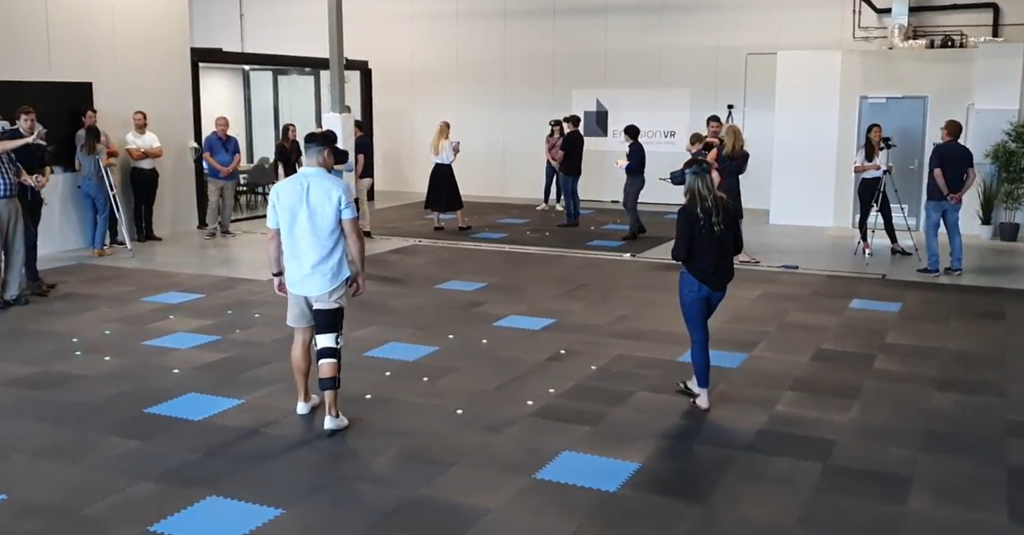
Source: Personal project 1:1 VR project
As machines and Designer have more access to faster algorithms and different sensors that can talk to each other in real-time, we will see the powerful augmented collaboration across all realms of architecture and design. Primarily when a more mature state began in Mixed reality, we will see Machine learning and its efficacy on real-time data Processing.
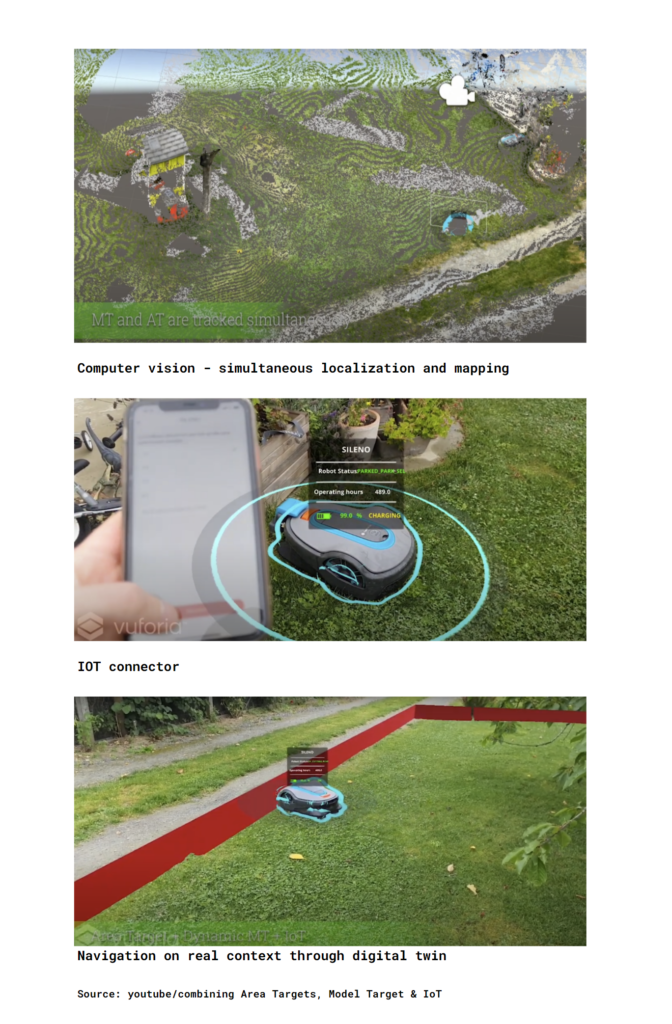
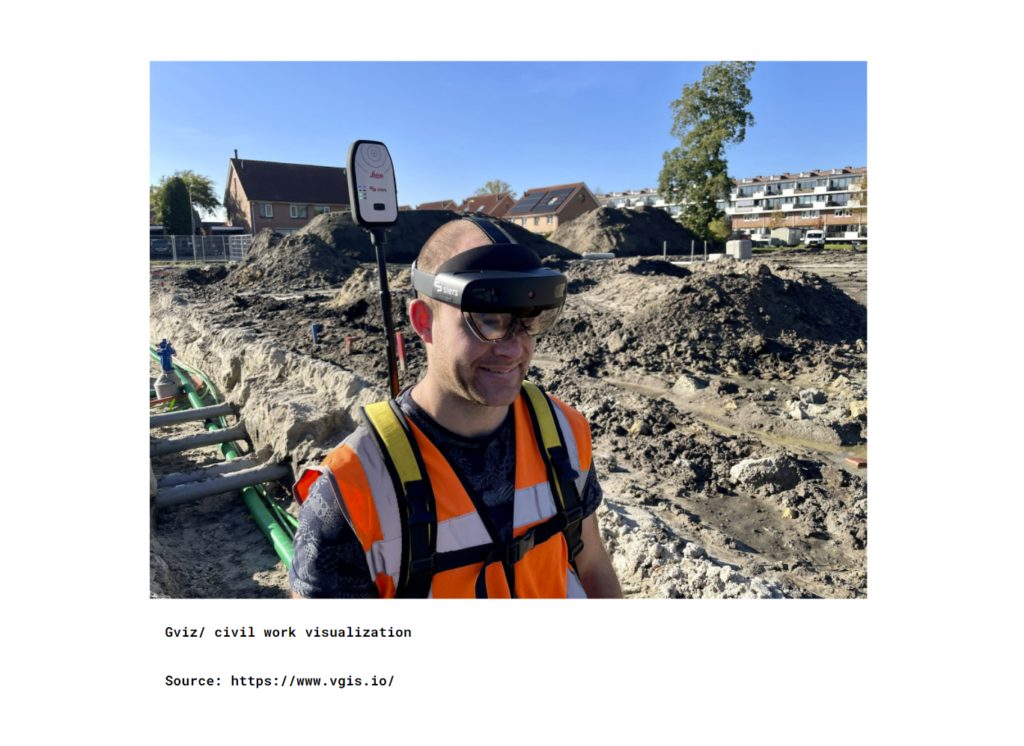
BIBLIOGRAPHY
Achten, Hh Henri, Bauke de Vries and Aj Joran Jessurun. “DDDOOLZ. A Virtual Reality Sketch Tool for Early Design.” (2000).
Vries, Bauke de, Hh Henri Achten, Mkd Marc Coomans, Jaap J. Dijkstra, Pas Fridqvist, Aj Joran Jessurun, Jos P. van Leeuwen, Ma Maciej Orzechowski, Djm Dick Saarloos, Nm Nicole Segers and Amy Tan. “VR-DIS research programme: Design Systems Group.” (2001).
Bondakji, Al, Louna, Chatzi, Anna-Maria, Heidari Tabar, Minoo, Wesseler, Lisa-Marie, Werner and C Liss. “VR-visualization of High-dimensional Urban Data.” (2018).
Bondakji, Louna Al, Anne-Liese Lammich and Liss C. Werner. “ViBe (Virtual Berlin) – Immersive Interactive 3D Urban Data Visualization Immersive interactive 3D urban data visualization.” (2019).
Achten, Henri H., A.A.E. Turksma, Sonali Kumar, Bimal Balakrishnan and Danielle Wiley. “Virtual Reality in Early Design: the Design Studio Experiences.” (1999).
Hansen. “CFD AND VR FOR RISK COMMUNICATION AND SAFETY TRAINING.” (2011).
Hosokawa, Masahiro, Takashi Michikawa and Ali Motamedi. “Integrating CFD and VR for indoor thermal environment design feedback.” (2016).
***
VII. TOOLS & TECHNIQUES: REGENERATIVE DESIGN METHODS
The agenda of regenerative design calls for a much higher level of performance in the built environment. The notion is beyond reducing impact as observed in conventional practice, green buildings and sustainable or carbon neutral solutions; but rather to create a net positive impact through a strategy that allows human and natural systems to actively co-evolve as one.
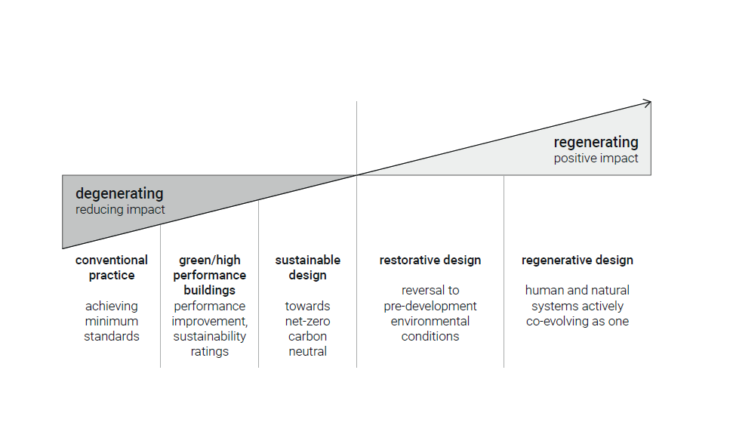
The impact spectrum as depicted by Reed & Craft et al, image credits via Regenerative Design in Digital Practice: A Handbook for the Built Environment (Naboni & Havinga)
In an attempt to define the appropriate regenerative strategies, the key challenge faced by most proponents is to define which metrics are the most important, as the difficulties of relying on any single measure have not been successful, hence the triangulation of many metrics into a cohesive framework becomes imperative. Amongst several tools, the environment set up by Ladybug Tools creates such possibilities to establish a workflow which enables this cohesion to be explored.
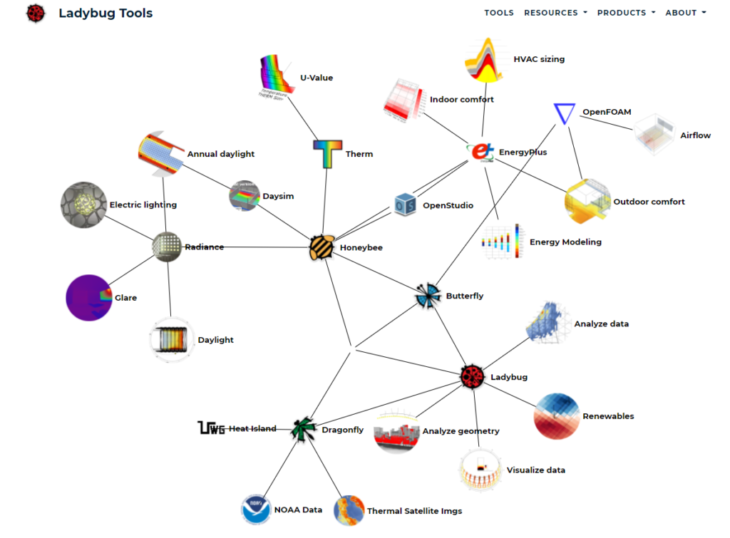
Ladybug Tools network of applications image credits via Ladybug Tools www.ladybug.tools
The advantage brought forward by employing these innovative tools is that they greatly amplify the ability to communicate more precisely than ever before, easing collaboration and decision making. The generation of many different iterative models increases the design space and more specific performance goals can be interrogated. Through platforms such as Design Explorer, curating, sorting and filtering the design options is possible.
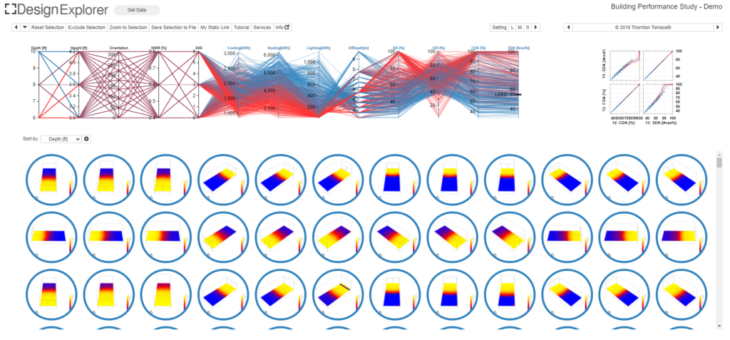
Design Explorer by Thornton Tomasetti image credits
http://core.thorntontomasetti.com/design-explorer
The human skin is very sensitive and responses to sharp thermal contrasts, digital tools are being developed to infuse the design process with data on temperature gradients and solar radiation for holistic design.
Through the research done by Naboni et al, a regenerative design exploration is formulated with the following objectives: to address climate, energy, ecology and wellbeing; establish specific quantifiable criteria for designers; establish KPI’s for practitioners; create a digital workflow to calculate the KPIs and apply the workflow to a real case study, in this case, Malaga, Spain.
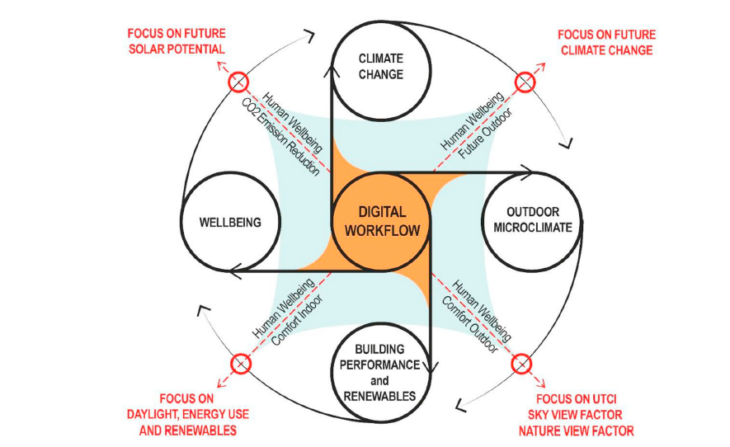
Regenerative Design Workflow by Naboni et all, A digital workflow to quantify regenerative urban design in the context of a changing climate
The workflow included the generation of future urban weather files, calculation of UTCI, building energy demand and supply, indoor daylight and prediction of nature and sky view for pedestrians. Through the synergy of different plugins, multiple simulations were done to test performance across various performative benchmarks.
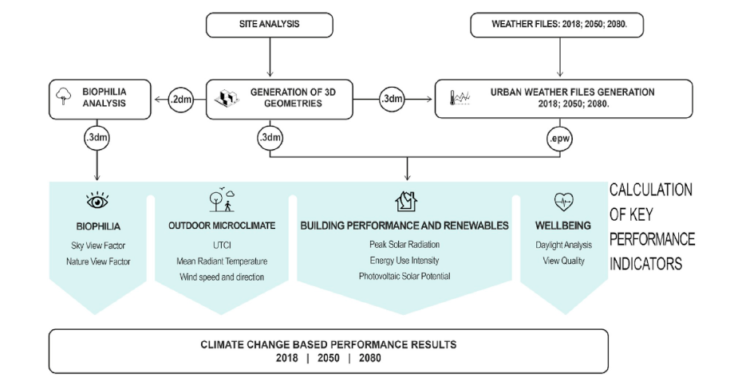
Climate Change Based Performance Indicators – Naboni et al, A digital workflow to quantify regenerative urban design in the context of a changing climate
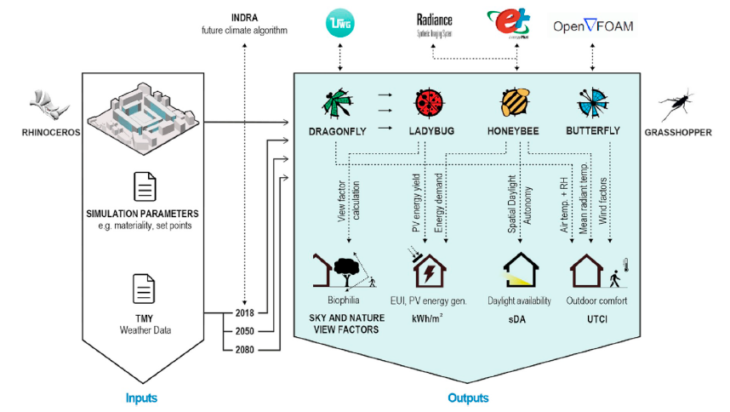
Synergy between different plug-ins – Naboni et al, A digital workflow to quantify regenerative urban design in the context of a changing climate
The regenerative workflow was successful in identifying drivers of performance in the different simulations that were carried out. Most importantly the workflow was successful in establishing how interconnected, multi-dimensional influences can be investigated and optimized in one holistic performative framework.
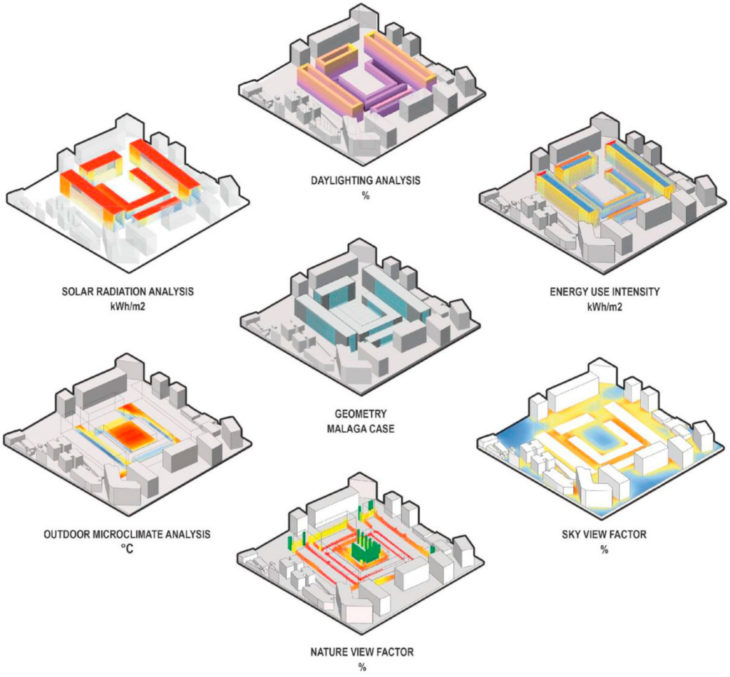
Schematic View of results on geometric model – Naboni et al, A digital workflow to quantify regenerative urban design in the context of a changing climate
The necessity of a workflow such as this is important due to the predominantly fragmented single-function software tools in the built form industry. The integration and interoperability demonstrated by the workflow helps increase the development of evidence-based optimization in the design process.
***
CREDITS
Heat and Light research is a project of IAAC, Institute for Advanced Architecture of Catalonia, developed at Master in Advanced Computation for Architecture & Design (MaCAD) in 2021/22 by:
Students: Lucía Leva, Varun Mehta, Erida Bendo, Maria Papadimitraki, Neil John Bersabe, Alexander Lopez and Gerald Mandevhana
Faculty: Jane Burry