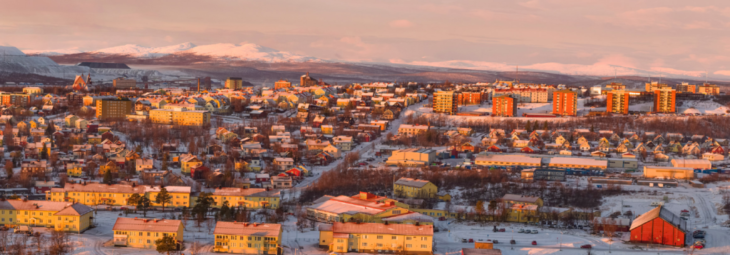
For our Environmental Analysis seminar, we produced a design that responded to Kiruna’s climate. Kiruna is the northernmost city in Sweden. Above the arctic circle, it has a subarctic climate with low temperatures and no dry season.
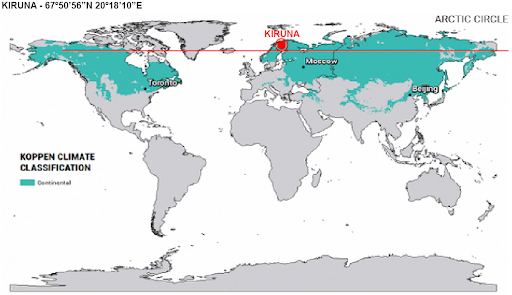
KIRUNA: Köppen climate classification – Subarctic climate (Dfc)
Dfc:
D – Continental
F – No dry season
c – Regular subarctic. 1-3 months above 10ºC, coldest month below -3ºC
We have divided the year into four seasons according to the climate: Warm season, Mild season, Cold season, and Extremely Cold season. The distinction has been done according to the average temperature and the sunlight hours. As seen in the graphs there is no time in the year where cooling is needed.
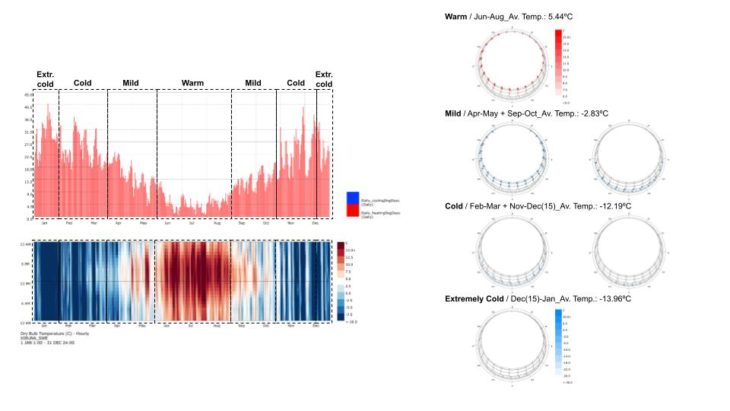
TEMPERATURE
Average temperatures are always below the comfort zone and the thermal difference between summer and winter in Kiruna is 26.2ºC (Maximum of 51ºC). In the cold and warm periods, the thermal amplitude is high, whereas, during the mild periods, the temperature stays more stable. On an average day, the months with higher stability are the cold ones when the Sun does not rise over the horizon and low temperatures barely vary.
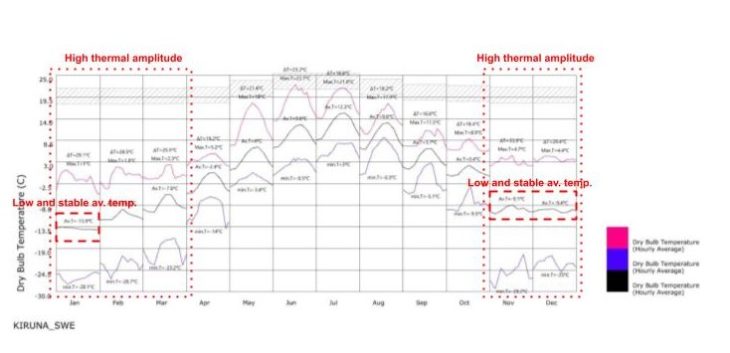
WIND
Wind wise, Kiruna is not a windy city. Combined with the low temperatures though, it can pose a problem in the colder months. The main wind directions are two: North (0º) during the warm period, with an average speed of 3.5m/s; and South-West (210º) during the mild and cold ones, with average speeds of 5 m/s and 4.2 m/s respectively. Wind speed is evenly distributed during the year, finding slightly faster gusts between March and April and during the last four months of the year, but not defining a clear windy season.
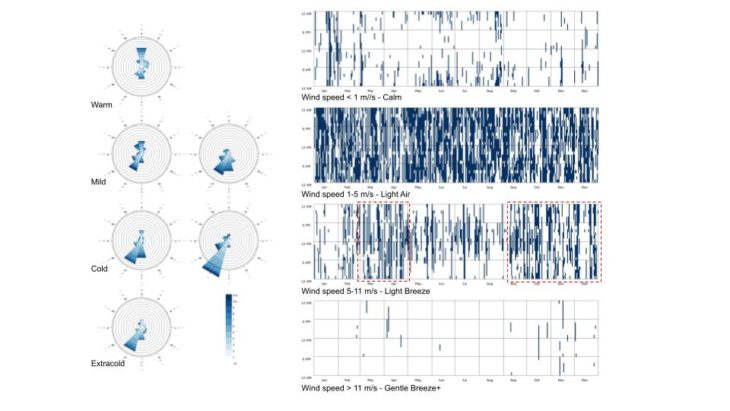
DEW+ FROST
We also tried to understand the chances of dew, frost and snow to see how unpleasant and dangerous using the outdoor urban spaces can be. For analyzing the chances of dew and frost, we took the periods of high relative humidity, over 80%, and compared them with periods in which dry bulb and dew point temperatures are close. This showed that during August and September and December and January the chances are the highest. For analyzing snow possibilities, we checked the times of the year with temperatures below 2ºC.
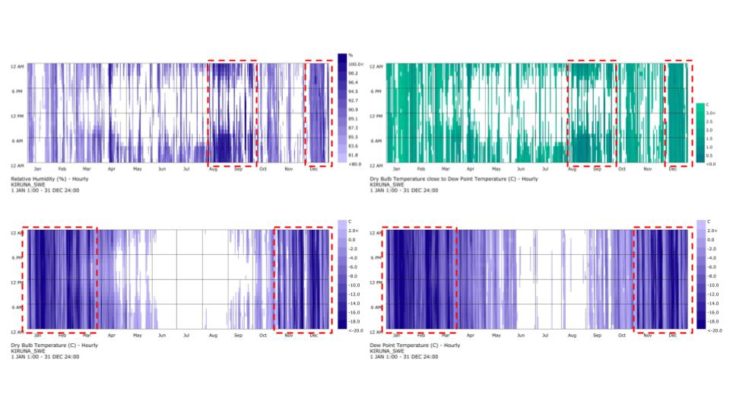
LOCATION
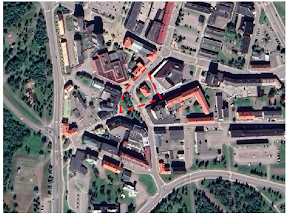
view of the downtown Kiruna
MAXIMIZE SOLAR RADIATION GAIN
The site chosen for our design is an empty square in downtown Kiruna. To design the initial volume, we decided to maximize the radiation it receives and the amount of natural light that hits the facades. All this while maximizing the volume/area ratio. For this, we set three volumetric operations: tilt angle, outline simplification and rounded corners, and use an evolutionary solver to find the most suitable option.
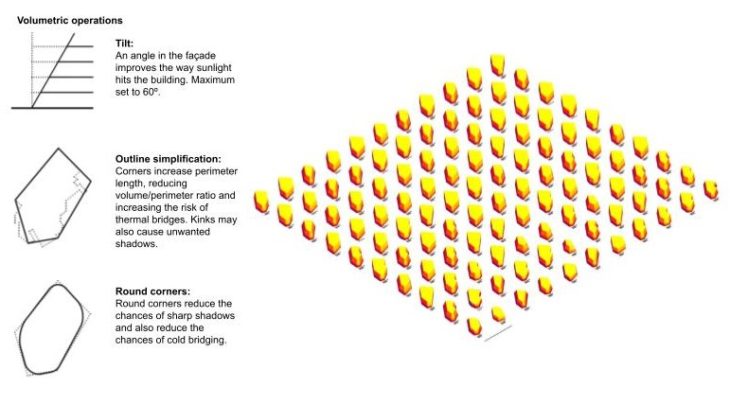
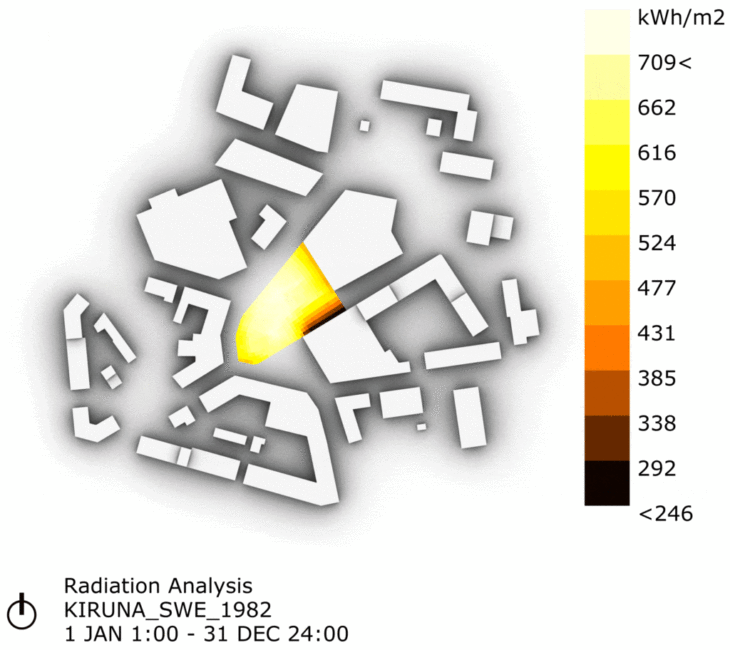
We found out that tilt angle in climates with such low sun angles does not play a major role and that the outline simplification process maximized areas facing the South. Also, rounded corners are used to avoid sharp shadows and self-shading but kept to small radii to avoid reducing favorable facade’s area.
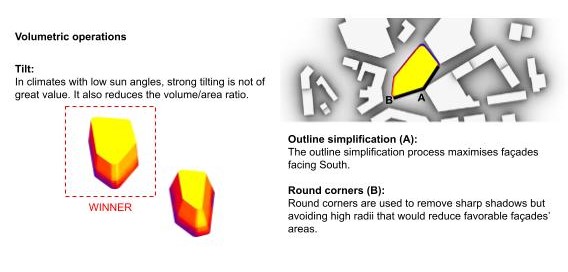
DAY LIGHT PREFORMACE
For assessing the daylight performance, we tested the top floor. We decided to maximize the windows to allow as much sunlight and solar radiation as possible. Lightwells were introduced to illuminate the areas in the center of the building. The rooms in the periphery have adequate illuminance given the climate, the rooms close to the atria need artificial lighting. The corridors do not receive any light. A planned gathering space on the western side gets daylight in the edges but requires artificial light for the central area.
Learning from these observations we introduced an atrium to the northern side as the southern gets the most sunlight. It provided an ample amount of light to the north and northeastern sides, but because the cores are moved closer to the atrium, the southwestern side becomes darker. The next step would be to move the cores towards the southwestern side improving the lighting qualities of the space between cores and the atrium.
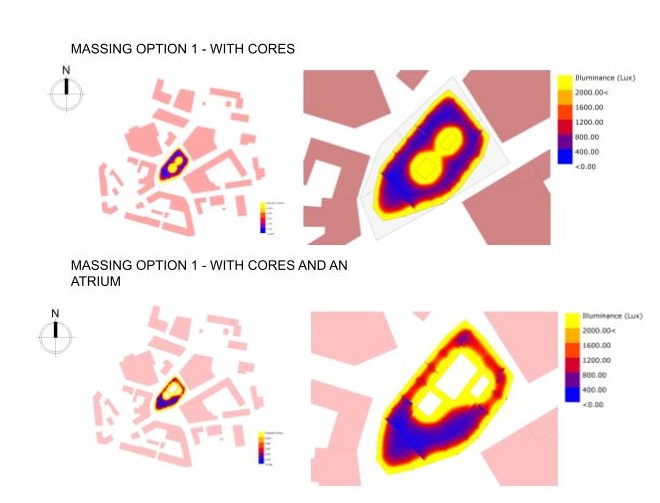
We also wanted to test the difference in building performance throughout the year. We chose four days from the different seasons.
In general, due to the low and relatively constant sun angle, rooms are well-lit excluding the ones too deep in the building mass. During the coldest period of the year, the sun does not rise above the horizon and artificial light must be used.
These studies highlighted why the location of the current atrium works. By keeping it as much away from the southern façade we are able to fully capitalize the light from the south as well as the light provided by the atrium. Also, the next step of moving the lightwells becomes evident to resolve the non naturally lit areas of the building.
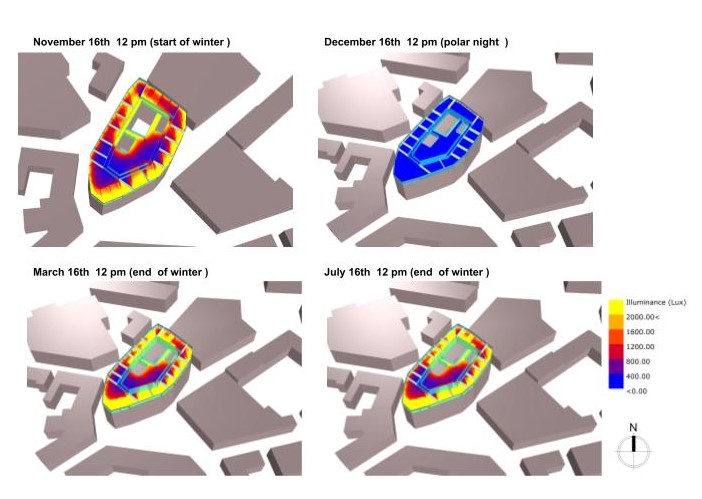
WIND SIMULATION 210 + 0
For the wind analysis, we studied the two prevailing wind directions: North (0º) during the warm period and South-West (210º) the rest of the year.
The wind from the South-West is a gentle breeze with an average speed of 4m/s. From our observations, we discovered that the position of our building, optimised for solar gains, creates a venturi effect most evidently at the southeastern façade and a corner effect on its northeastern façade as well as on its northwestern corner.
When exploring the performance of the atrium we found the wind was circulating allowing us to capture the fresh breeze and wind speeds within the atrium were calm improving the comfort of the atrium. Also, from our investigation, we didn’t uncover instances where the angle or height of our building was affecting the surrounding in a negative manner.’
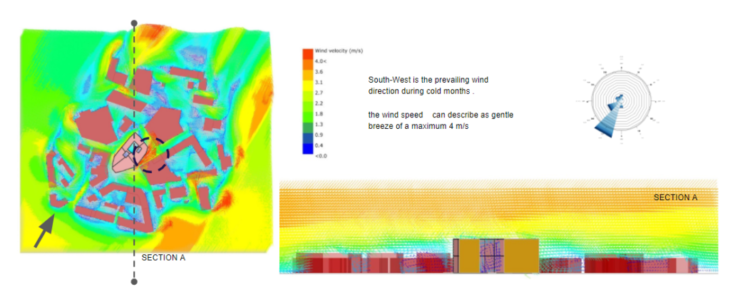
As mentioned, the wind speed in the warm period is North with an average speed of 3m/s. Maximum temperatures during the warm months barely reach 20ºC, hence natural wind needs to be controlled to allow urban space ventilation while maintaining thermal comfort.
From our observations, we discovered that our massing increased the wind speed around the urban space. The corner effect caused on the north façade funnels the wind and affects the neighboring streets. We noticed that just one corner could have a cascading effect. this is further highlighted in the section. The atrium was still able to perform well, circulating fresh breeze within the building.
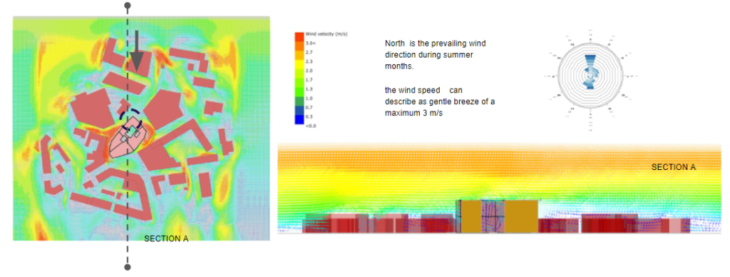
WIND SIMULATION AND COMFORT USING INFRARED 210 + 0
We also explored how the shape of the mass could influence wind and comfort around the site. The massing iterations started with the initial geometry and then modified the volume to reduce the aforementioned funneling effect.
South-West direction (210º)
First, we studied wind from the South-West direction (210º). In general, as we tried to keep the built area close to the original one, the reduction of the ground floor perimeter implied a height increase that did not help to improve wind comfort. Only when greatly opening the northwestern façade and creating a generous square, we manage to keep the same values of the initial geometry.
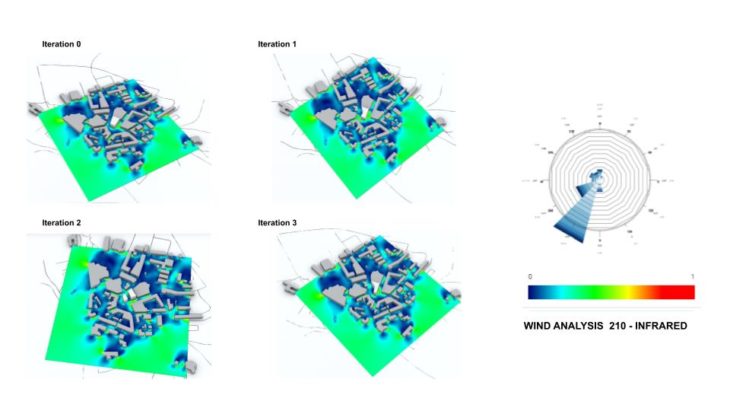
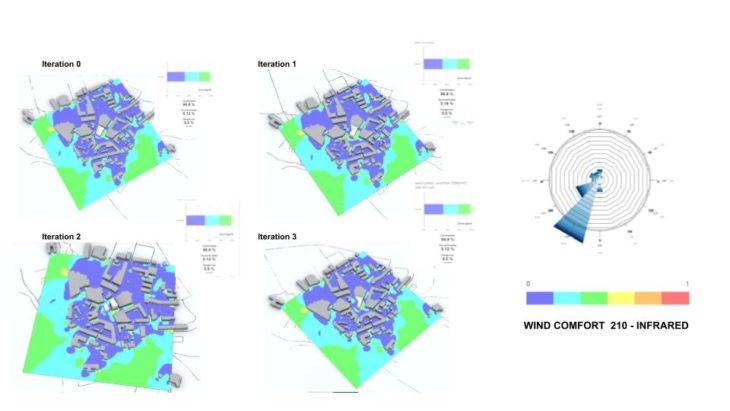
northern wind (0º)
After studying the northern wind (0º), the conclusions were almost the same and the comfort and wind speed values were even worse in the different iterations compared to the original geometry.
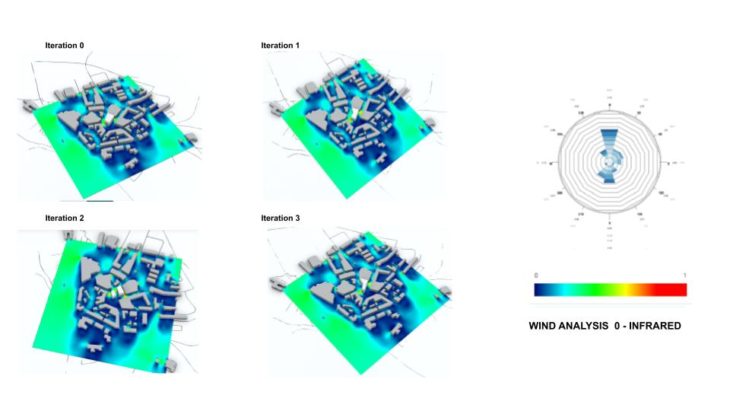
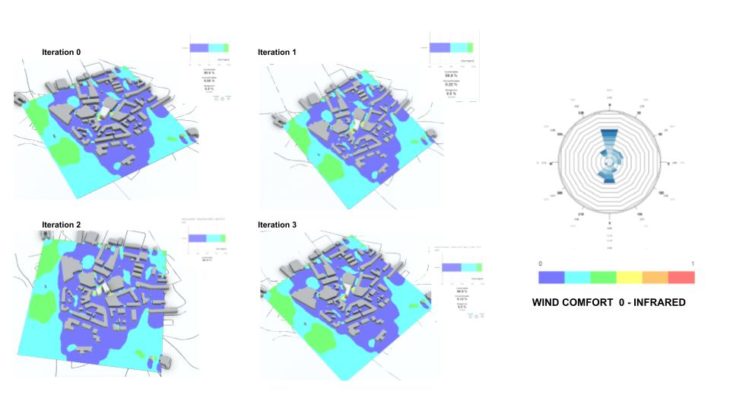
THERMAL COMFORT ANALYSIS
As expected from such climates, the Universal Thermal Climate Index (UTCI) values are generally low. Even though the wind is not a major issue, combined with such low temperatures, it increases the sense of discomfort and could mean potential frostbite risk. The few times a year one might feel hot is at noon during June and July.
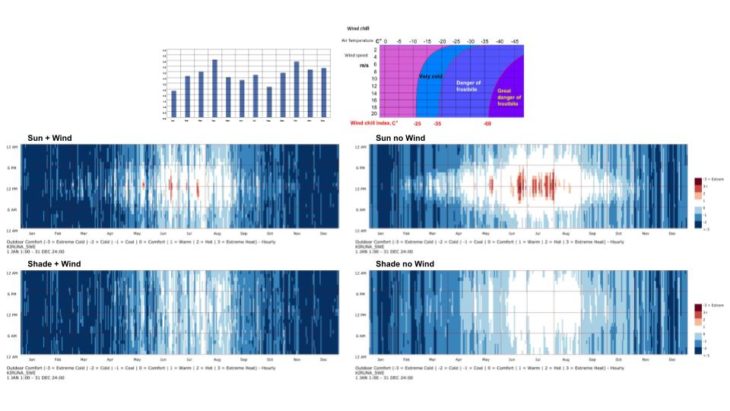
For the Thermal comfort analysis, we emulated the usual Scandinavian lifestyle, where they come back early before the cold night starts. The UTCI values around our site compared to the average daily temperatures are low. This has to do with the great impact wind has in low-temperature climates and with the packed urban fabric we are in, that does not allow much sunlight through.
The warmest area of our site, comfortable during the summer period, is the NW façade. Sheltered from the wind and big enough to receive the afternoon sun. In general, there is a need for sheltered public spaces where people could enjoy the community live insulated from the harsh environment.
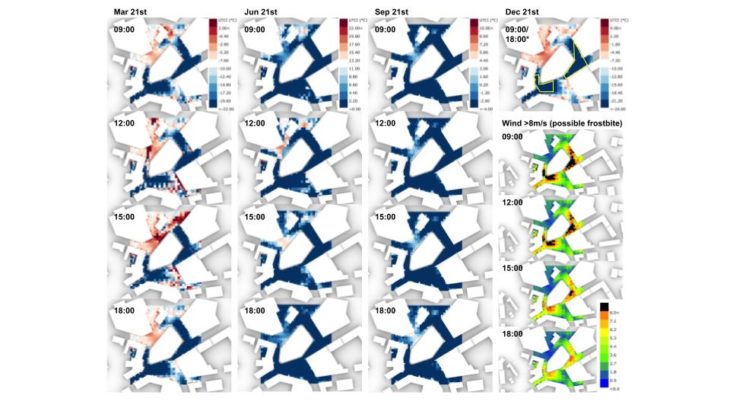
CONCLUSIONS
After this research, we have come with a series of conclusions for future climate studies:
1- In such harsh climates, testing the initial geometry plays an important role in the overall performance of the design afterwards.
2- Form finding processes exclusively based on climate analysis need to be extremely comprehensive as the final outcome might greatly affect other aspects of the analysis. In our case, the sun-based form-finding needed to be modified to perform better to wind.
3- In climates as Kiruna’s, during the cold period, any slight wind causes a discomfort higher than expected.
4- The introduction of the building in the middle of that empty urban space has made the pedestrian experience more uncomfortable, limiting the movement to shaded and unpleasant areas. Introducing a ground floor public space would be the most adequate way to generate an enjoyable urban space.
5- The introduction of atriums is essential when designing in cold climates where sunlight is limited and heat scarce.
6- From the wind analysis, we realized the importance of the building’s corners and how they influence the urban context. Being a cold climate, our design intention was to minimize the effects of winds within our design as we as in the surrounding context.
Credits
The Downtown Kiruna is a project of IAAC, Institute for Advanced Architecture of Catalonia developed in the Master in Advanced Computation for Architecture & Design in 2021/22 by:
Students: Muhammad Daniyal Tariq + Pablo Antuña
Faculty: Angelos Chronis & Aris Vartholomaios & Hager El-Sokaily