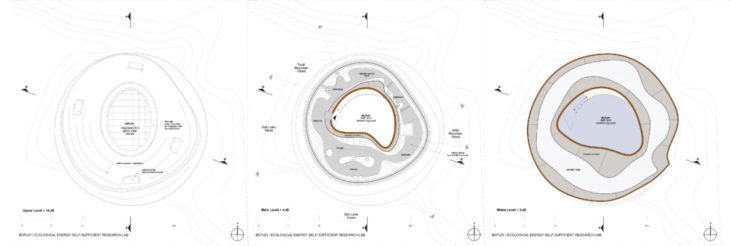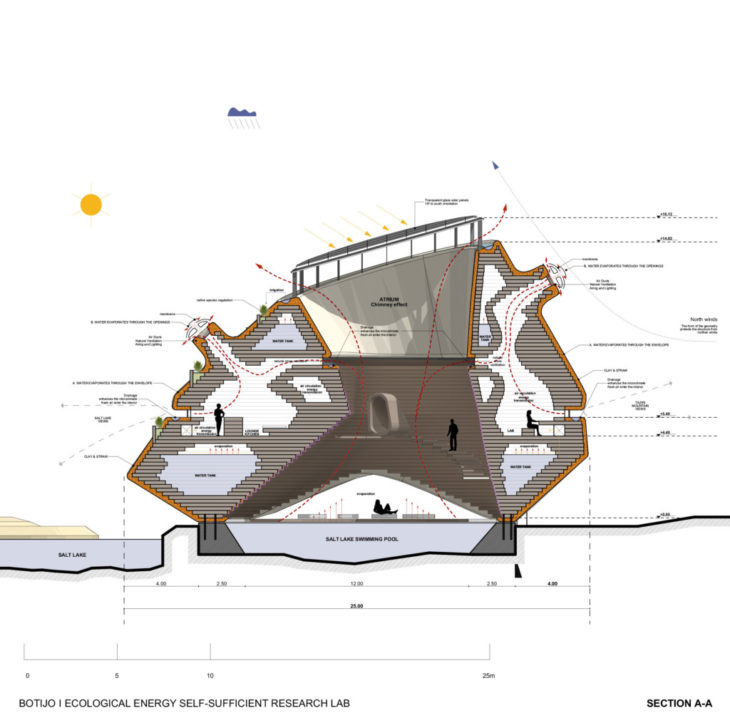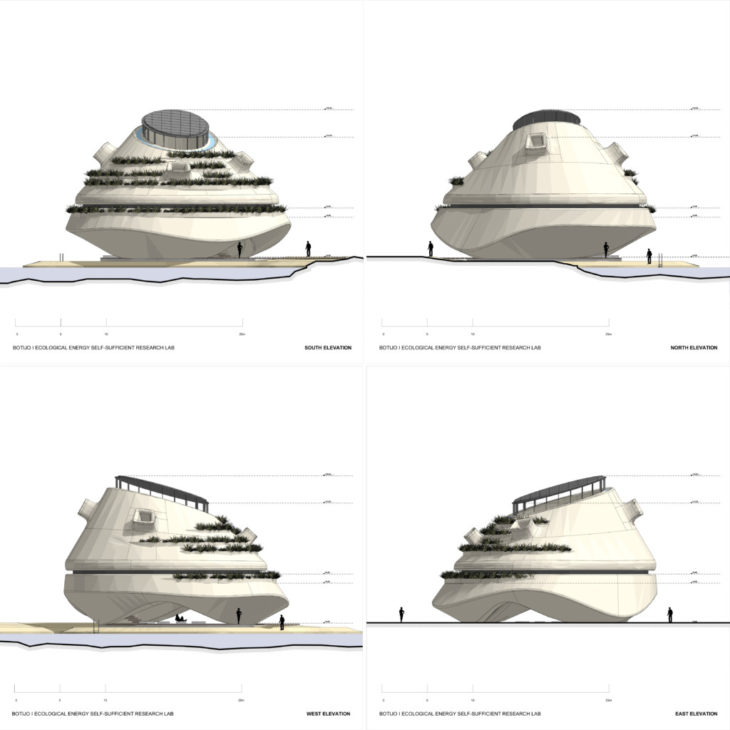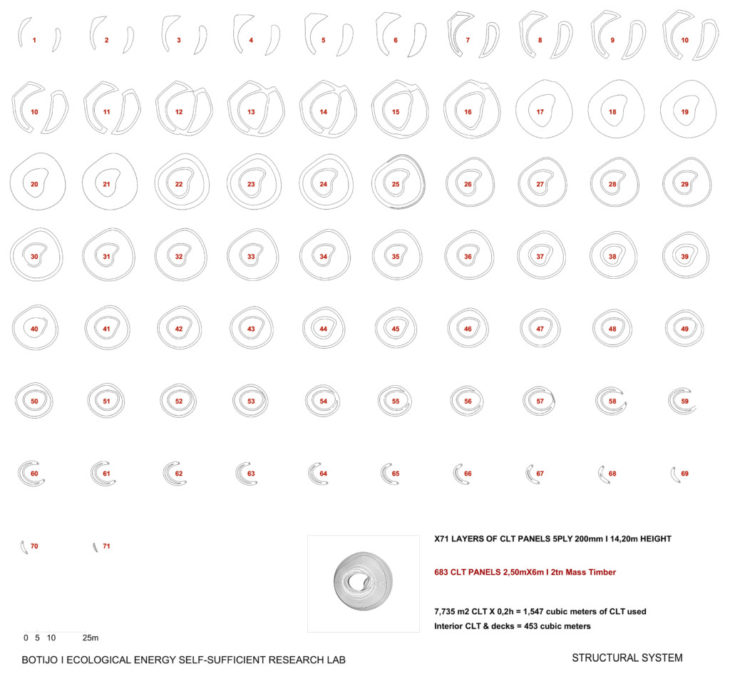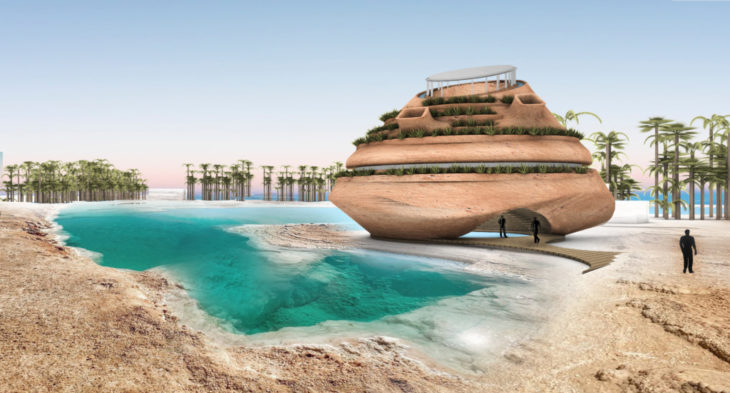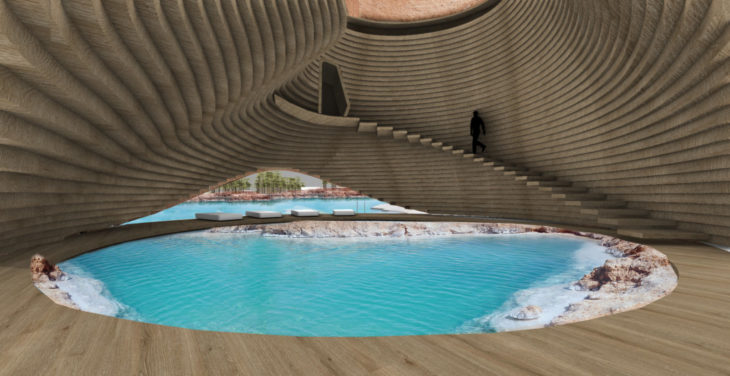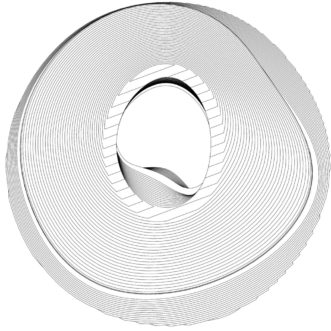
GENERAL INFORMATION
LOCATION: Siwa Oasis
LATITUDE & LONGITUDE: 29.2032° N, 25.5195° E
CLIMATE: Desert / Arid / Dry
SITE CONDITIONS: Salt Lake / Oasis
TOPOGRAPHY: Flat & Dunes
POPULATION: 33.000
PLOT SIZE: 25 x 25m
HEIGHT: 25m (max)
TYPOLOGY
The timber structure of 250sqm floats above the salt lake of Siwa Oasis in Egypt, as an observatory for measuring natural phenomena. The lab is a state-of-the-art unit that can measure climate, control humidity, generate energy resources to thrive, and accommodate scientists from around the world who want to measure its acidity and experiment on energy production through aquatic ecosystems.
ACTION
The functional program of the ecological researcher’s cabin focuses on areas where the salt is collected and stored, workshop area – laboratory with a climatic control room, sleeping area including bathroom and a lounge area with kitchen and 360 views to the lake and the mountains.
MAPPING THE SITE
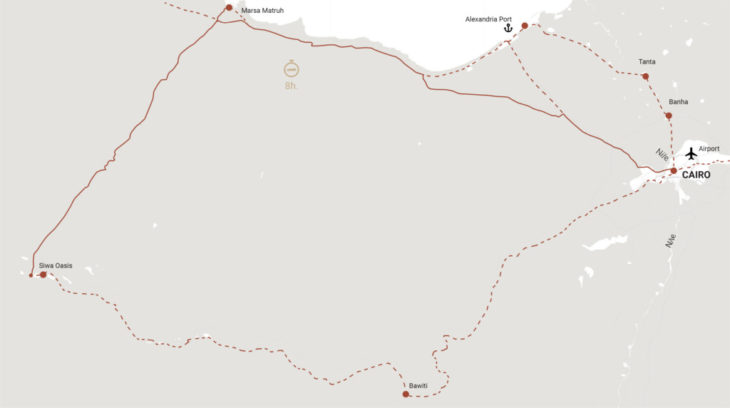
ACCESSIBILITY MAP
The project is located in Siwa Oasis, which is 750 km from Cairo (about 8 hours) and can be reached by car or truck.
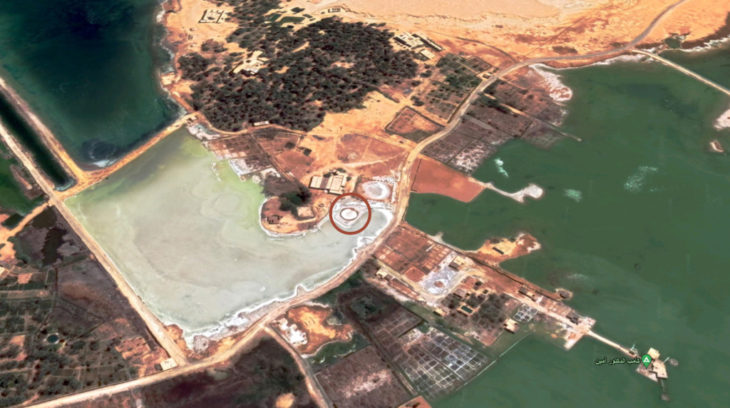
AERIAL VIEW
The area consists of former salt lake collectors, an oasis with a forest of palm trees and sparse vegetation, a resort with spa and wellness facilities, and old abandoned buildings.
MAIN CONCEPT
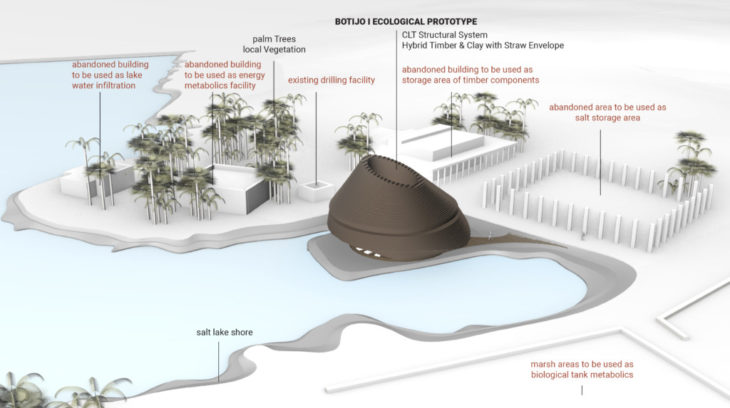
MAIN CONCEPT DIAGRAMMATIC ANALYSIS
Botijo – ecological prototype, is completely intergrated into the existing natural and manmade environment of the desert of Siwa Oasis by transforming the existing marsh areas to natural biological tanks to secure waste management while reusing the abandoned areas and buildings to introduce water and energy metabolics, salt storage areas, and silo of timber components. In addition, it uses recyclable construction materials with references to local traditional techniques, such as cob and rammed earth, combined with hi-end construction technology such as mass timber CLT as well as water and energy metabolics.
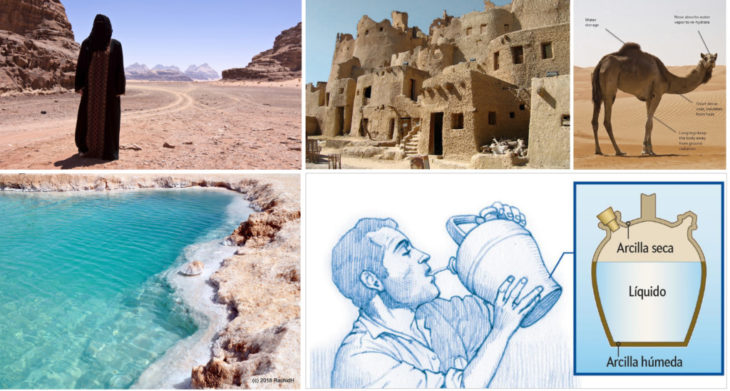
REFERENCES
Botijo uses mass timber CLT 200 5ply panels as a structural system with the aim to propose an ecological way to perceive an absolutely coherent structure instead of using hi-end façade technologies with materials coming from different places of the world and assembled all together on site. Towards this direction, our massive timber structure of about 2tn of mass wood acts as a huge carbon sink and in that sense, the structure is more coherent following a continuous topological transformation by exploring all the possibilities of the whole mass timber structural system without adding furniture, openings or plantation as a different system. Towards this logic, the envelope of the structure follows the same coherent idea. It is placed on top of the structure after the waterproof and porous membrane and it comes from a traditional technique well known in dessert settlements, called cob, which is a mixture of clay and straw implemented together with a very thin metal mesh as a reinforcement when needed.
The reason we use the aforementioned natural material in the envelope is that we didn’t want to expose our structural CLT system to extremely hard climatic conditions at the outside facades and mostly because we are thinking of a system that is porous so that the whole structure can evaporate during the hot days and the cold nights of the desert climate, with the same way like does the Spanish traditional ceramic Botijo.
PLANS (from left to right: UPPER LEVEL, MAIN LEVEL, WATER LEVEL)
The structure is composed of 5 main levels. The ground floor of the swimming pool, the lower water level, the main level, the upper water level, and the energy level with the pitched metal plate of the hi-end solar panels made of transparent glass to allow the sun to enter the atrium with the swimming pool.
BIOCLIMATIC SECTION
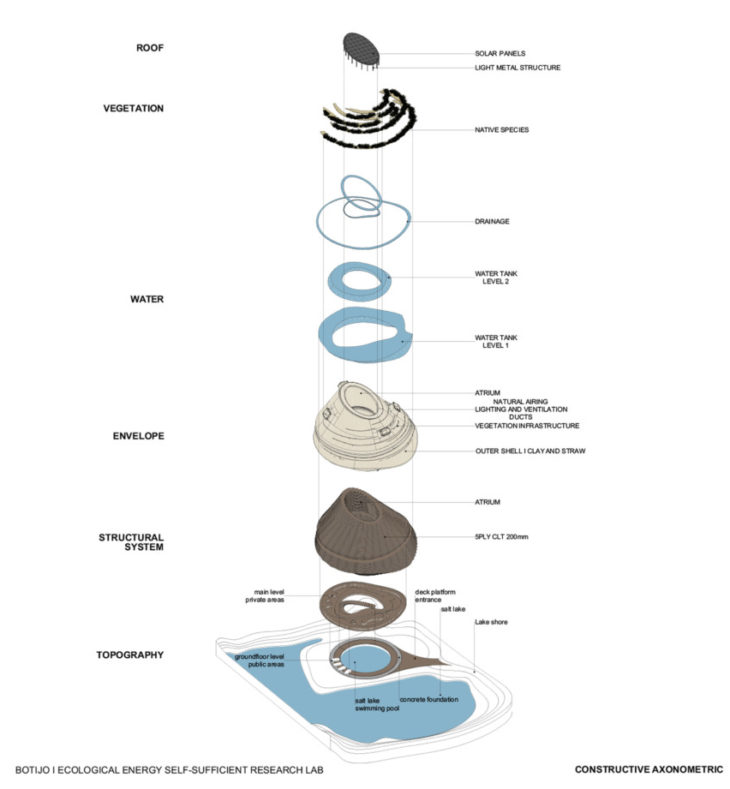
CONSTRUCTIVE AXONOMETRIC
The main levels of the exploded diagram consist of the terrain of the salt lake and the swimming pool, the main level of the lab and the outer CLT shell, the envelop made of clay and straw, the water metabolic, the vegetation, and the energy metabolic.
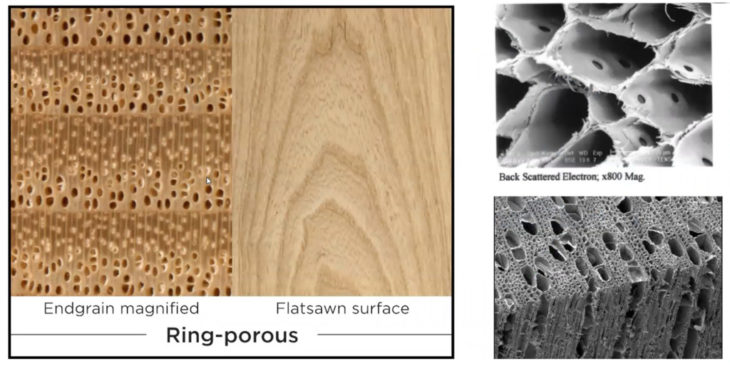
TIMBER STRUCTURE
As timber is a hygroscopic material, an enhanced waterproof and porous membrane is used in order to retain its mechanical properties.
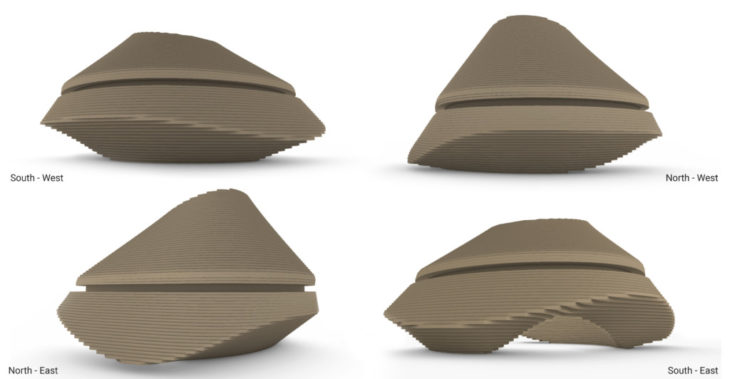
CLT PANELS ACT AS INFRASTRUCTURAL ENVELOPE
The X71 layers CLT 200 5Ls of the structural system function as an infrastructure for the earth and clay layer.
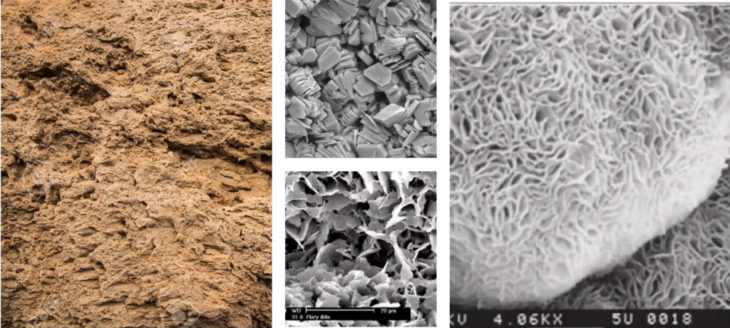
CLAY STRUCTURE
Clay in combination with straw creates a bioclimatic and natural porous material for the envelope.
ENVELOPE OF CLAY & STRAW
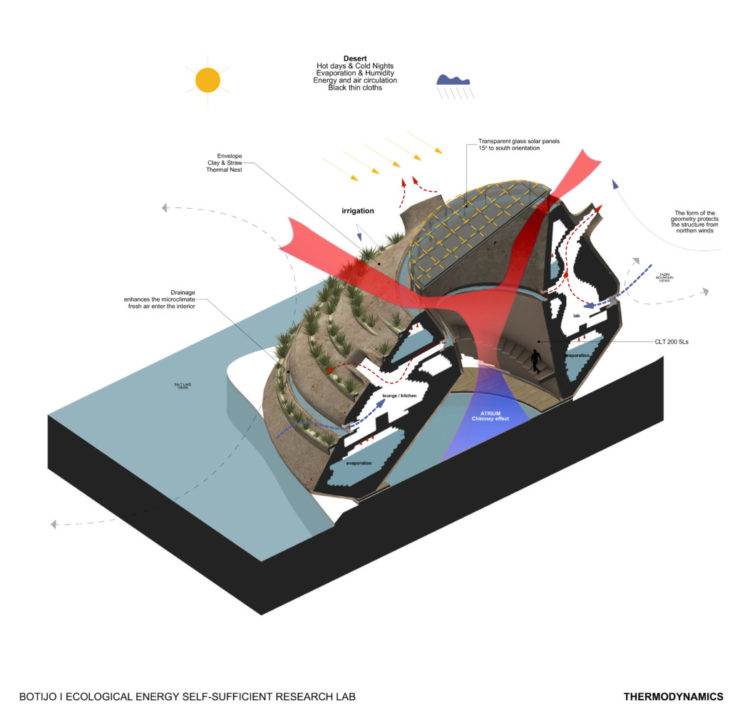
THERMODYNAMICS
Water and energy metabolics play an important role in the whole bioclimatic design approach similar to a botijo. A botijo, also called búcaro, is a traditional porous clay container designed to contain water. The botijo has the property that once filled, it cools the water that it contains, acting as an evaporative cooler. The botijo has a wide belly and one or more mouths where it is filled and one or more output called pitón or pitorro to drink from. Water evaporates when the sun hits its surface and the water cools. In a similar way, our project is composed of two water tanks, one below and one above the main level, which together with the evaporated saltwater of the atrium create a concept of having 2 botijos inside a larger one. So we take advantage of the energy transmitted when water evaporates at the air of the water tank upper void and use it as air circulation to introduce fresh air to all the main level spaces. In addition, water drainage systems collect the water from the upper surfaces and the elevations and use it for irrigation or drinking.
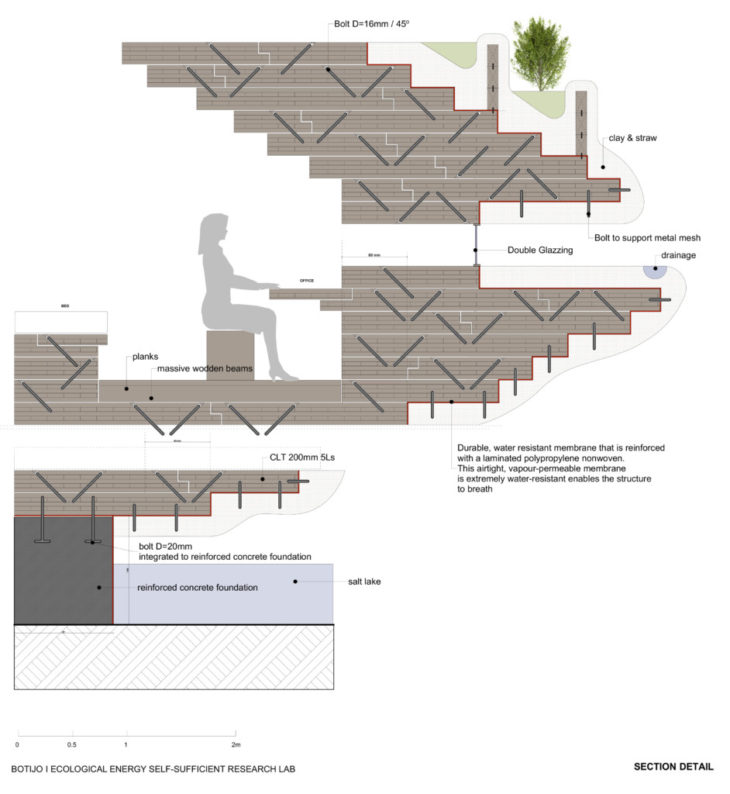
CONSTRUCTIVE DETAIL (SECTION)
A matrix of bolts with a direction of 45 degrees to protect the structure from horizontal forces together with the help of the reinforced concrete foundation ring, secure the structure without a need for any bracing, as it is always working in compression. Between the mass timber and the envelope, a waterproof and porous membrane is used to protect the structure from water. No extra insulation, such as cork, is implemented so as to keep the mass of the structure able to evaporate.
STRUCTURAL SYSTEM
The structural system is composed of 71 layers of CLT 200 5Ls, equal to 2tn of Mass Timber.
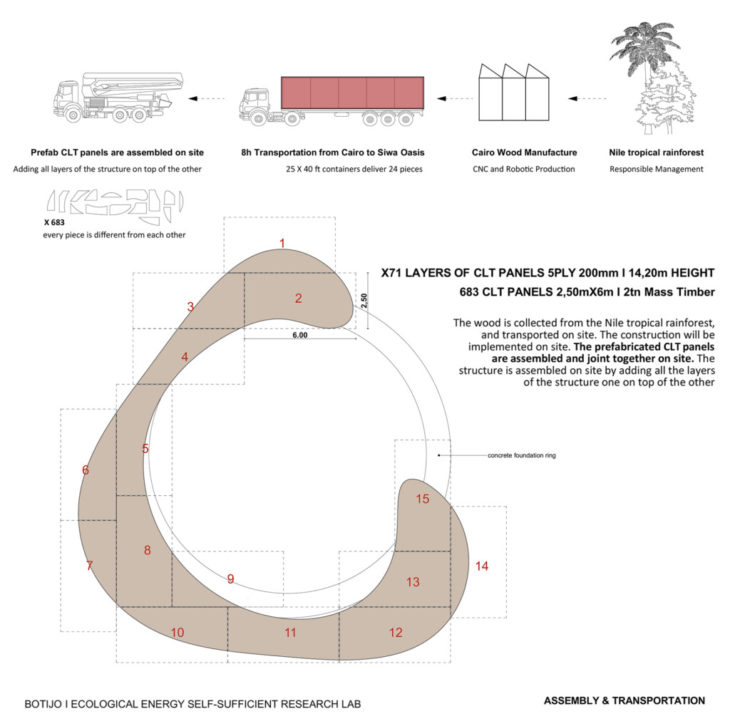
ASSEMBLY – TRANSPORTATION – IMPLEMENTATION
The wood is harvested from the Nile tropical rainforest, manufactured to Cairo timber industries, and transported on-site by truck. The prefabricated CLT panels are assembled and joined together on-site by adding all the layers of CLT panels one on top of the other.
BOTIJO FLOATS ABOVE THE SALT LAKE AS AN ARCHAIC TOPOLOGICAL STRUCTURE COMBINED WITH HI-END TECHNOLOGICAL CONSTRUCTION METHODS
View of the entrance and the main southern-east facade visualizing the timber atrium core as a topological connection with the main pedestrian timber deck.
BOTIJO OFFERS A HOLISTIC KINAESTHETIC EXPERIENCE OF THE INTERIOR ATRIUM AREA CONSTRUCTED FROM MASS TIMBER
View of the salt lake swimming pool, the main timber atrium, and the entrance of the main level through a CLT hovering stair from CLT Panels.
Botijo – Ecological Prototype, is fully integrated into the natural landscape, it takes advantage of the accesses, orientation, 360 views on the mountains and the salt lake, climatic parameters (sun and wind) of the desert with integrity throughout all the public spaces on the ground level of the swimming pool and private spaces of the main floor level, it favors natural cooling, lighting, and airing of interior spaces, it is constructed from natural and recyclable construction materials such as mass timber CLT panels for the main structural system and cob for the envelope, it uses renewable energy sources (transparent solar panels) at the upper level of the atrium, it reinforces local vegetation mainly on the southern facades, it handles water recirculation, waste processing, and garbage recycling correctly, and as a result, it is integrated into the international network of sustainable constructions by minimizing its ecological footprint, while simultaneously increasing its positive impact on the environment. Finally, the project is taking into account potential implementations and for this reason, it is perceived as an embryo or a prototype with a coherent and solid structure so as to accommodate multiple possibilities in the future.
In this case, Botijo opens the discussion regarding the amount of carbon stored in mass timber buildings in relation to a thoroughly “inefficient” use of wood regarding the economy of means and typical light construction processes. The carbon storage in mass-timber buildings will offset some of the temporary reductions of carbon stock in forests, which will re-grow and continue to absorb carbon from the atmosphere. This transfer of carbon from forests into cities may compensate for the weakening of the land-based carbon sinks as air temperatures rise and the frequency of natural disturbances relating to climate change that affect forests increases. (Organchi_Buildings as a Global Carbon Sink_Nature Sustainability).
The floors and walls of this building are composed as a single stack of X71 layers of spruce CLT 200mm 5Ls . By quoting Kyel Moe:
The preponderance of solid spruce timbers in this project—a thoroughly “inefficient” use of wood— actually affords a maximal use of the material as an exergy design proposition. It is maximal in that it uses a massive amount of material but, in this case, it also does a maximal amount of work in the building: it is the structure, enclosure, finish material, and insulation for the building and uses the unique thermal conductivity, diffusivity, and effusivity of spruce for the body-building feedbacks of its “heating and cooling system”. This is a key part of its feedback design at this scale: the accumulation of wood in the building is likewise an accumulation of regional feedbacks. Further, wood is the only material that sequesters carbon. Here the massive use of this material sequesters nearly twice the carbon that is inherent in the construction. This is simply impossible with any other material and likewise would not be possible with a more “efficient” use of the same material. (Kyel Moe, The Nonmodern Struggle for Maximum Entropy, Grounding Metabolism, 2014).
—
Botijo is a project of IaaC, Institute for Advanced Architecture of Catalonia developed at Master in Mass Timber Design in 2021/2022 by Student: Alexandros Kitriniaris. Faculty: Elena Orte, Guillermo Sevillano. Course: Project 1
