Introduction
Some courses allow students to see practical applications of what they are learning, like Techniques I in Module I of the MMTD. The exercise developed during the course consisted of the calculation and comparison of three alternative mass timber structures for one same building.
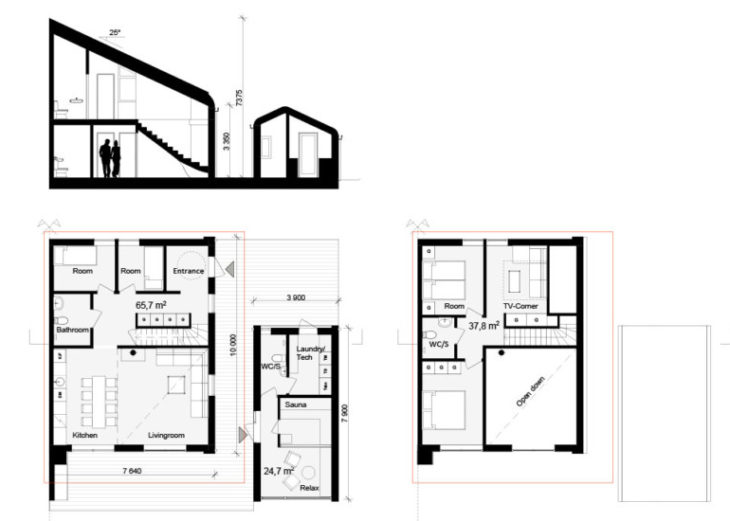
plans and section of the case study
The project
In this case, the case study was a holiday house in Klövsjö, Sweden, a project that Wester+Elsner Arkitekter kindly allowed me to use. It is a one-story building with a pitched roof and a simple program to host one family. This house is built two-by-two, by mirroring the floor plan. For the study of the structure, we took only one unit.
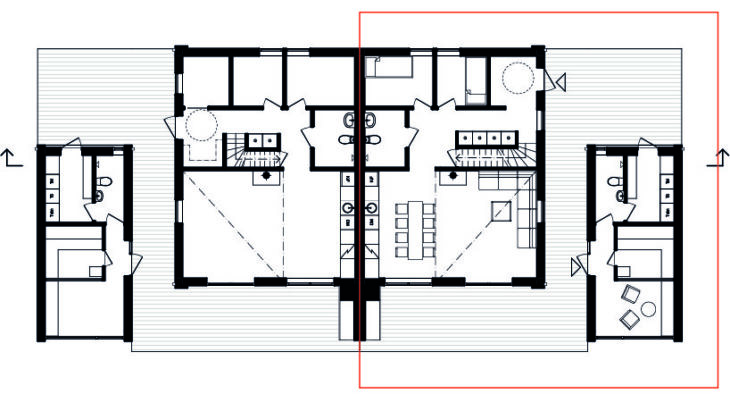
ground floor plan
The three different studied structural systems were:
- Option 1: Glulam columns + Glulam beams and exposed joists
- Option 2: Glulam columns + CLT floors
- Option 2: Glulam columns + LVL floors
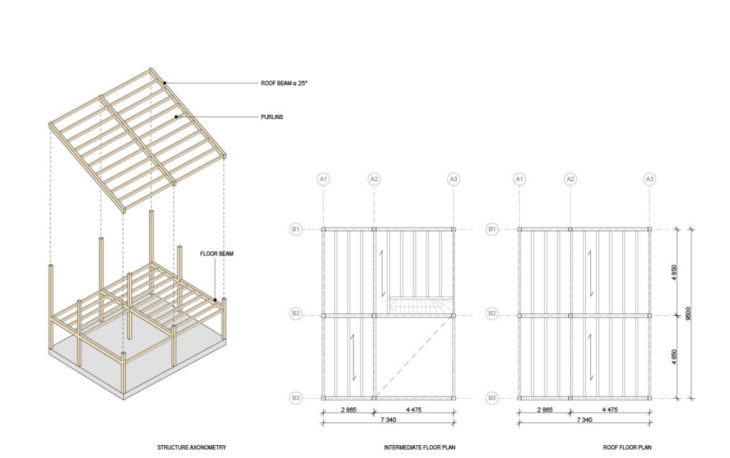
structural plans
Calculation
The first step was to use online tools for pre-dimensioning, such as the Timber Bay Tool, to get some preliminary dimensions for the beams, joists, columns, and CLT floors. The next step was to choose the floor and roof assemblies for each option from the portal DataHolz and calculate the forces they apply to the different elements of the structure. Alongside self-weight forces, the service loads, and the snow loads (for the roof) were also considered for all three options.
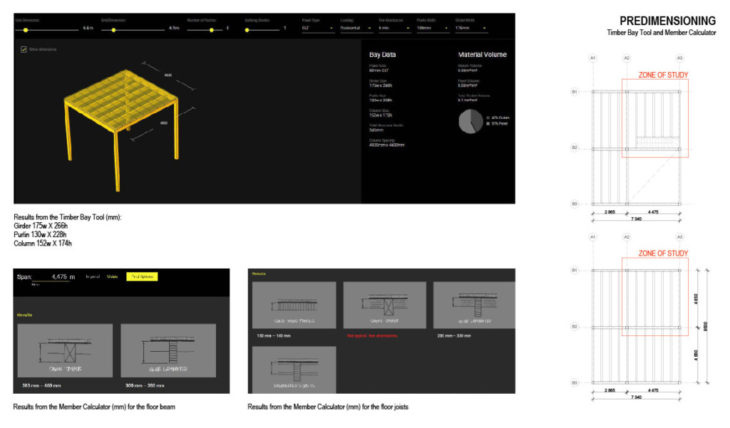
predimensioning with the Timber Bay Tool
Finally, all this data was introduced to the online calculation tool Calculatis by Stora Enso, where we could obtain the limit states of the different elements for all three options. The elements chosen were the ones that get more loads according to the structural diagram.
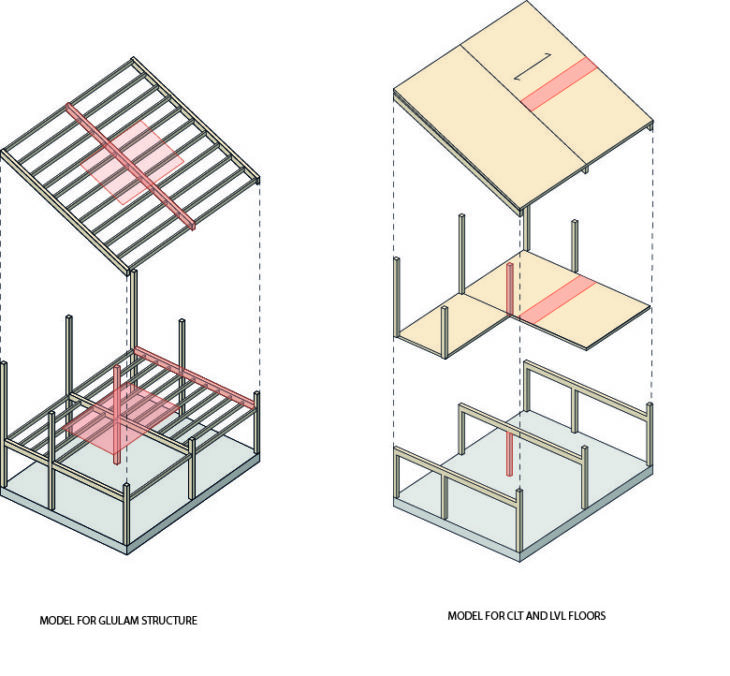
structural models
Results
The results show the different dimensions for all the elements in all three options. For the purposes of this course, no fire resistance was considered (this could affect the size of the columns).
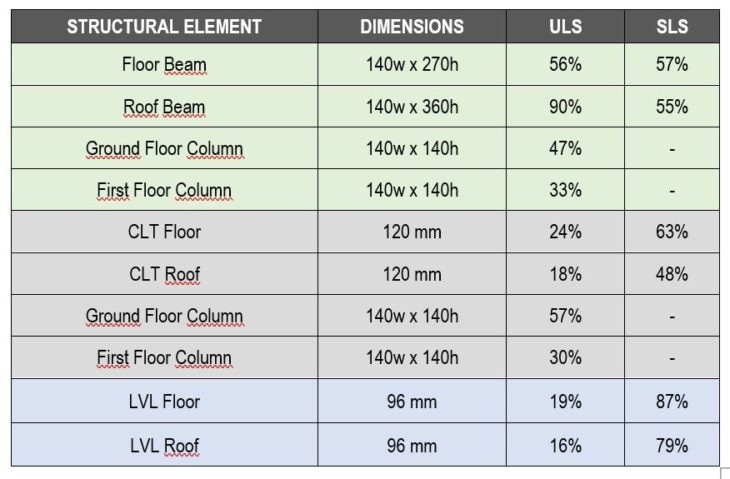
table of results
From the results we can compare the different dimensions of the timber structural elements as well as their ultimate limit state (ULS) and service limit state (SLS). For example, we can see that 96mm thick LVL panels could resist all the forces, but they would wouldn’t be comfortable to walk on due to vibration.
The course Techniques I gives students a lot of resources that they can use in their professional lives from day one, and that help in the initial stages of design for timber structures.
Links:
https://www.dataholz.eu/en.htm
https://www.storaenso.com/en/products/wood-products/calculatis
Klövsjö is a project of IAAC, Institute for Advanced Architecture of Catalonia developed for MMTD in 2021 by student Maria Cotela Dalmau. Faculty: Felipe Riola Parada. Course: Techniques I