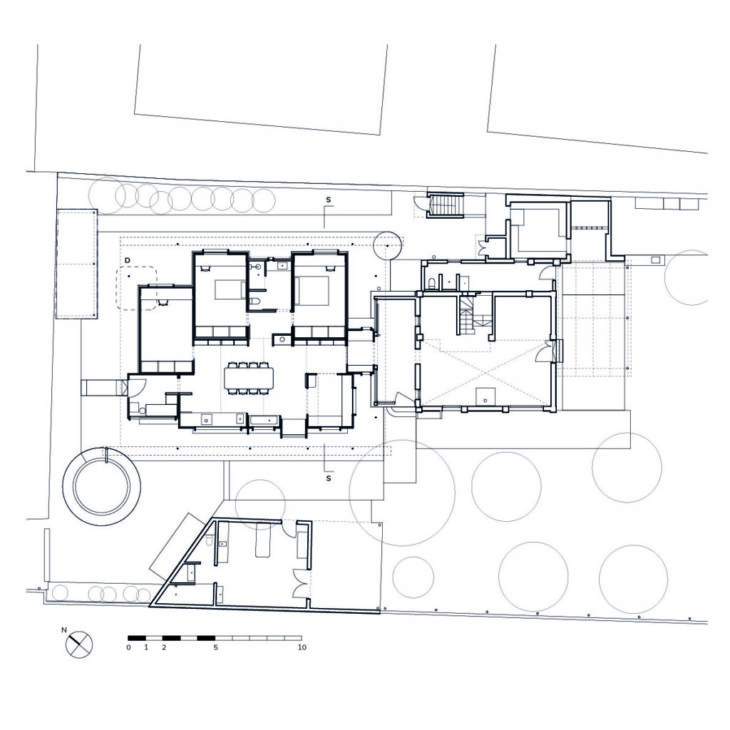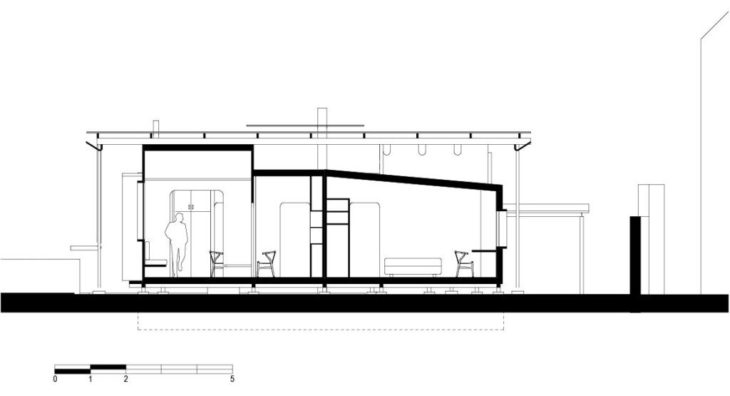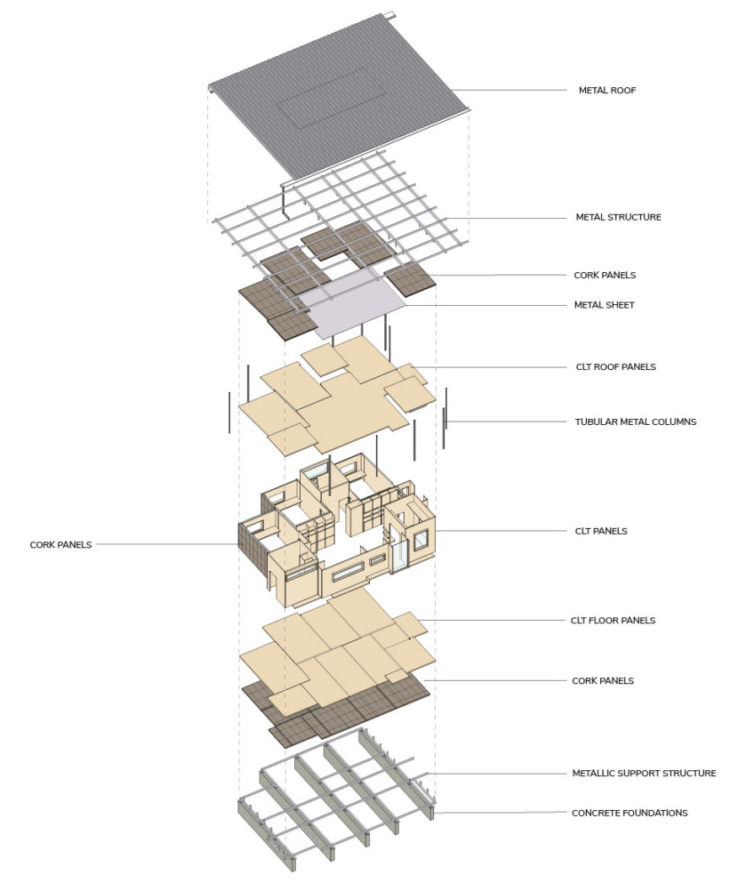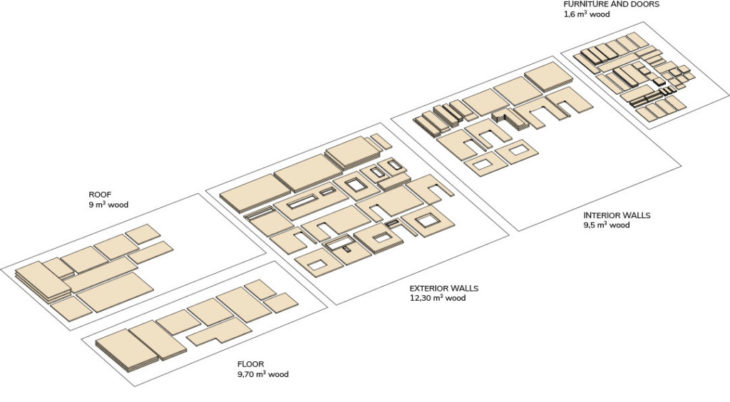The project Mas JEC from Aixopluc architects is a building refurbishment and extension in Reus that gives new life to existing structures while celebrating the fragility of the self-built.

image courtesy of Aixopluc
The value of the temporary
The plot belonged to the JEC’s late parents. The father, a watchmaker, spent hours in and outside the old house in his late years, building porches, planting trees, creating additions to the self-built house, and the family had many memories there. After the father’s passing, the son, his wife, and their daughter (the JECs) decided to use the existing space, which had become empty.
At this point the architects and the family faced a difficult decision. Should they tear down the existing constructions and build new ones, or should they preserve what was there?
Sometimes the most valuable is the most fragile, as the architects say themselves. The value of the light, fragile self-built structures that had populated the plot through the years was the most important thing to preserve. The memories were under those shelters, in an atmosphere of never-ending construction. Finally, the proposal acknowledges three different spaces: the indoors, the outdoors, and the one under the porches.

ground floor plan
Life goes on
The result is the refurbishment of the old house, which creates a new wide and light space full of possibilities, without an established program. Beside it, an extension at ground-floor level, covered by a light metal roof. And around these two buildings, exterior spaces where life can continue outdoors, which respect the spirit of the late father.

cross-section
For our case study, we look closer to the extension added to the old house. This is a light construction made of CLT panels and it reminds us of the light porches that populated the garden not so long ago, although the building process is completely different, since this mass timber construction was designed using BIM and the pieces were manufactured with a precision of millimeters to fit exactly on the right place. The construction took weeks, contrasting with the refurbishment of the old house, built with brick and mortar.

exploded axonometry
Looking almost like a piece of furniture, this house is connected to the old one through the main entrance, and it has two rooms, a living room, a kitchen, and a bathroom. CLT is used for both the structural elements (floors, walls, roof) and the built-in furniture. The foundations are made of concrete and support a metal grid upon which the CLT panels are fixed. Thermal insulation made of cork is used all around the living spaces and the rooms. Finally, the whole construction is covered by a light metal roof supported by thin tubular columns planted around the house.

All the different pieces of this project account for around 42m3 of wood, that equal around 11 trees of 30m height. It stores around 40 tons of CO2.
For more information about the project, visit:
Case Study-Mas JEC by Aixopluc is a project of IAAC, Institute for Advanced Architecture of Catalonia developed for MMTD in 2021 by student Maria Cotela Dalmau. Faculty: Vicente Guallart. Course: Cases