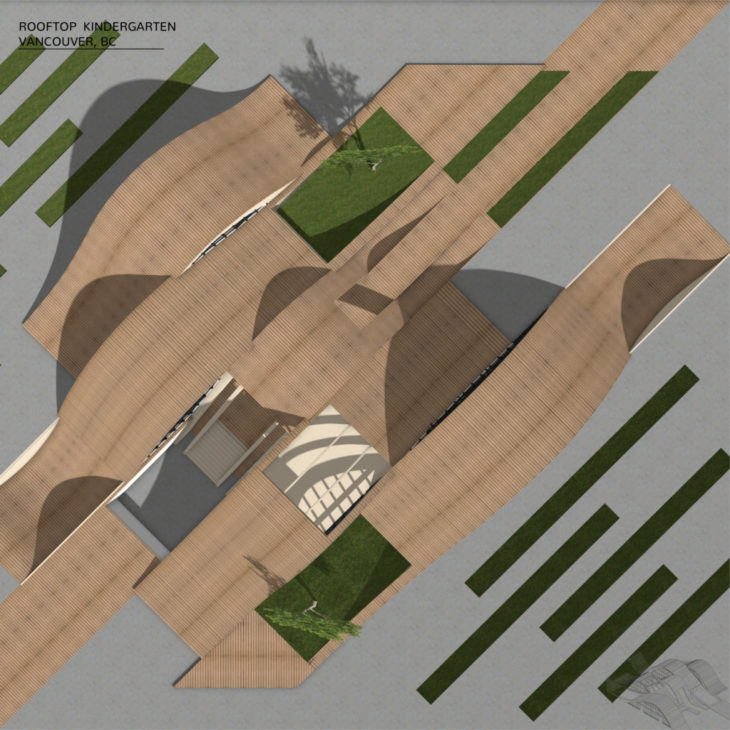
Typology:
The rooftop kindergarten program on top of an existing Vancouver downtown building reflects the transition process from mainstreamed concrete construction industry into making mass timber a mainstream building material. This mass timber structure will serve as a space for children to spend their childhood years, in a way imitating the transition from concrete to mass timber from a generation to another.
Action:
Using an existing building as a concrete foundation minimizes the amount of concrete used for this structure. The form comes to resembles peeling the rooftop of the existing building to form the “waves” or the stripes which will create spaces beneath them. Glue-laminated curved beams form the main structure of the stripes which will be bolted down to the foundation.
Retroactive Manifesto:
When thinking “Mass Timber”, one immediately thinks of ways to be more environmentally cautious and aware. Aware of what materials being used to build a simple structure, where the material is coming from, who is it affecting, and what is the impact of the that structure on the environment and the surroundings.
The Rooftop Kindergarten is a symbolic structure that simulate the re-emerging of the wooden material (Mass Timber) and the rise of a more environmentally-cautious and resourceful thinking. Emerging from the industry of heavy concrete building.
The shape of the building symbolizes that emerging by imitating the the pealing process of the concrete age and creating stripes by folding them to create useable spaces below for a given function.
The Kindergarten will be used to educate children of working parents of the same office building as a new generation taking its first educational and playful hours in a wooden timber environment.
Open space airy floor plan with immediate connection to the outdoor. Main central axes connecting the north and south parts of the building, and connecting the rooftop to the existing building on the west.
The structure challenges the timber material by creating uncommon curvature beams which will form the shape of the stripes. GLT beams divided and connected by metal plates will hold the form and connect to concrete footings. CLT floors will be raised by 45cm above existing building. Wood sheathing studs will cover the beams and hold the structure laterally.
The curtain walls have 20cm vertical and horizontal wood frames which will act as a structural element as well.

Floor Plans:
The program was mainly planned for the ground floor given that the occupants are mostly children, but also to take advantage of the interior height and using the structure as an interior finish. A middle spine that connects the south and the north part of the floor plan is also the entrance to the project, connecting down to the existing building. South facing workshop rooms with plenty of daylight, and north facing play spaces connected to the outdoor.
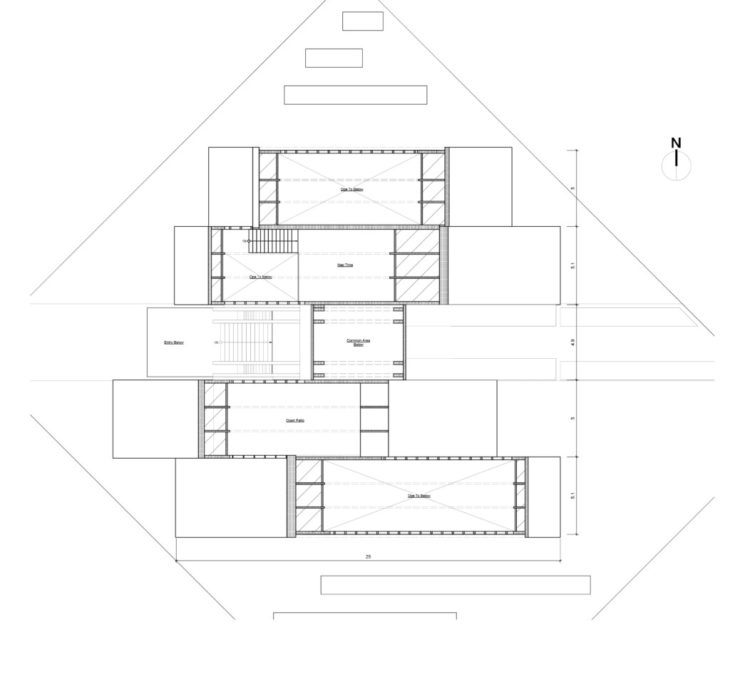
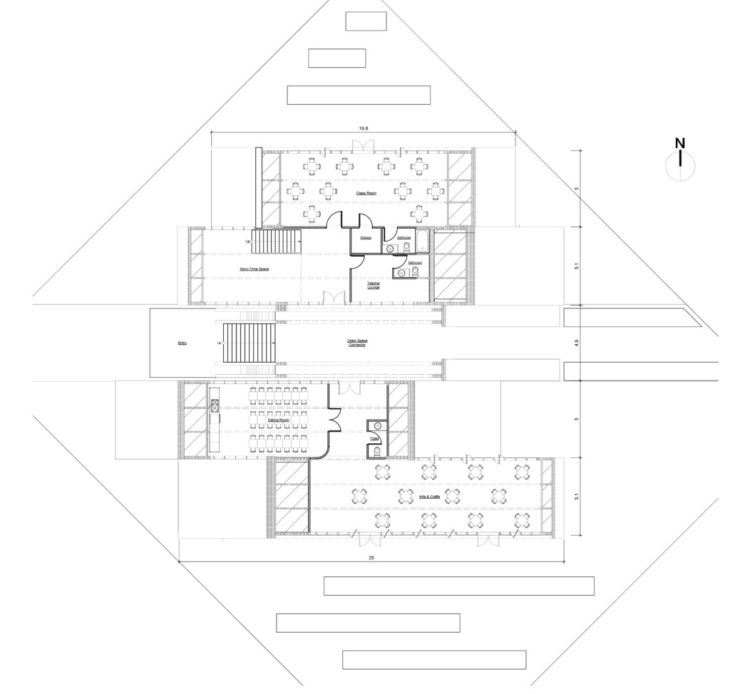
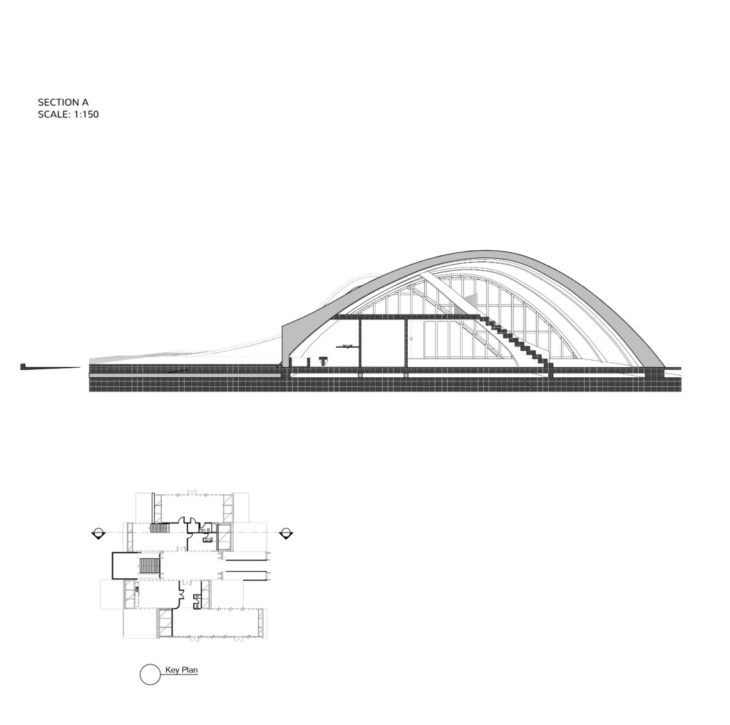
Structure:
The structure consists of glue-laminated beams to form the stripes. Sheathing boards perpendicular to the slope comes on top of the beams for lateral loads.
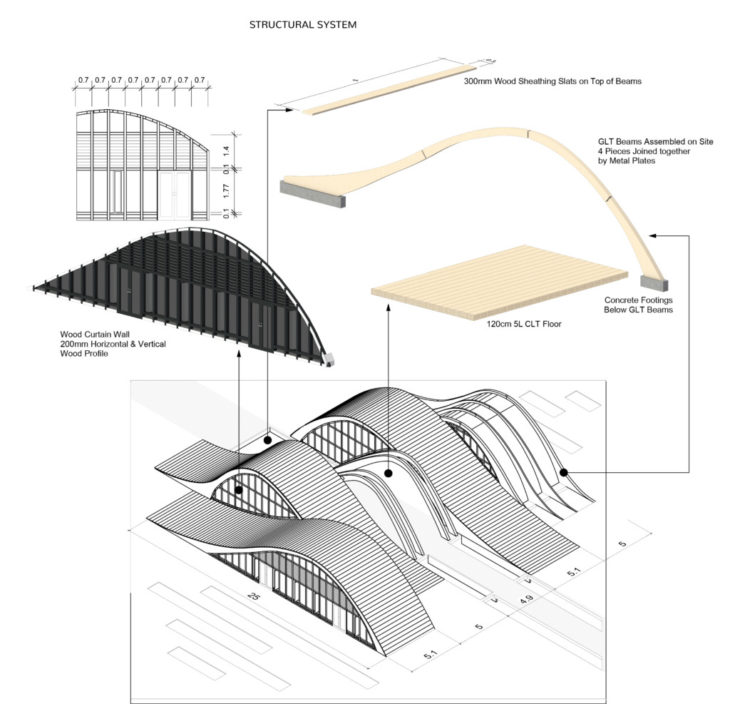
The glue-laminated beams are designed at a specific size for transportation and assembly. The different pieces of beams connect by inserting the end of a beam into a fitting gap on the end of the next beam. Metal connections with bolts.
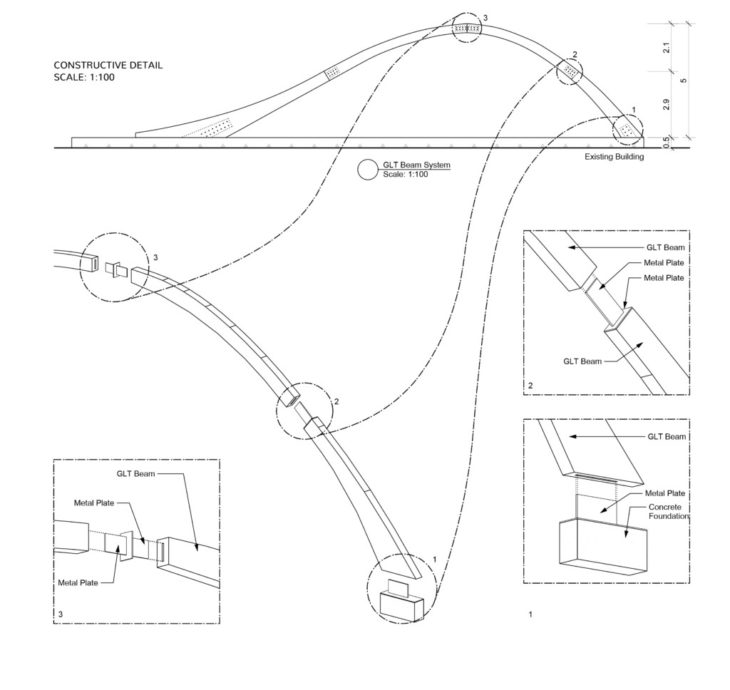
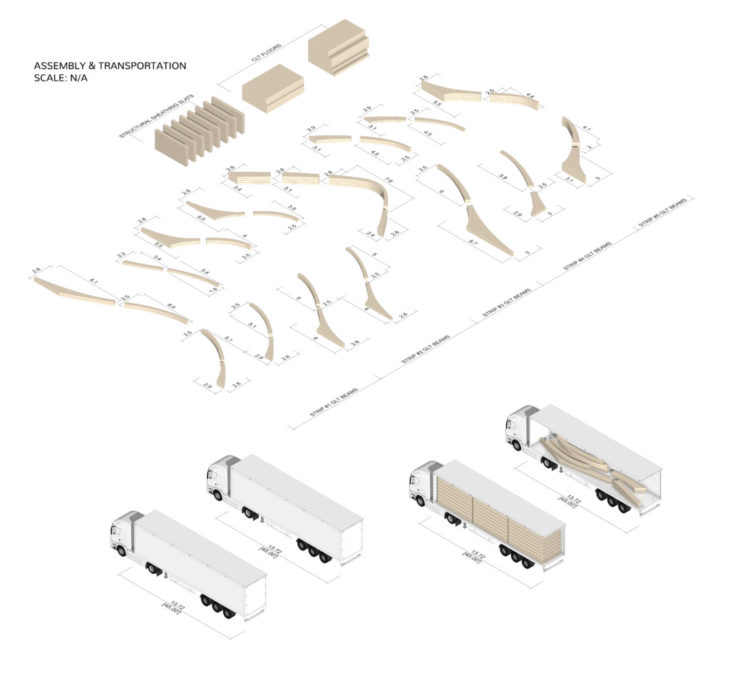
The curtain walls made rectangular wood profiles form a shear wall, enveloping the structure. On the south side, plenty of daylight floods the workshop rooms, broken by horizontal shading members.
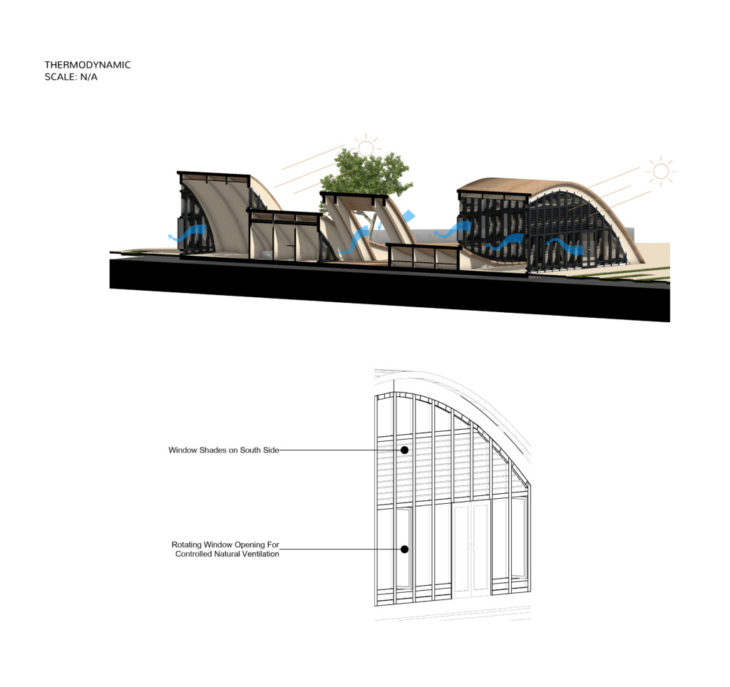
The envelope consists of the sheathing boards, insulation, plywood sheathing, waterproofing membrane and wood finish.
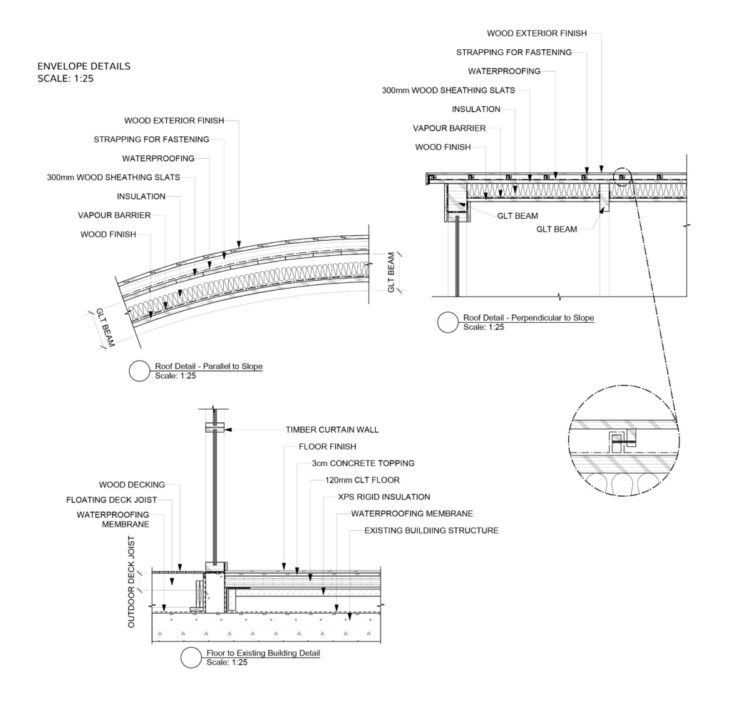
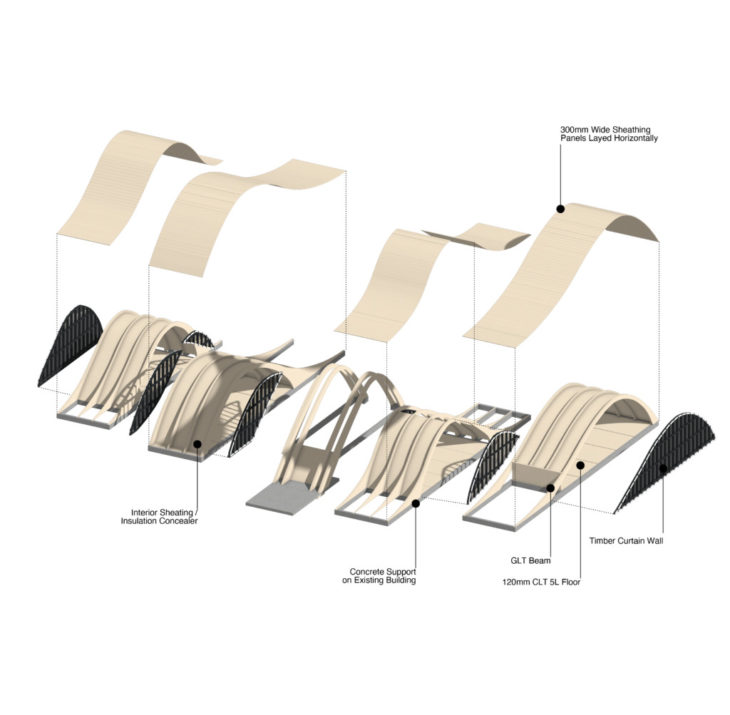
All the rooms are naturally supplied by daylight through the wood structure curtain walls. The light can flow from a space to another.
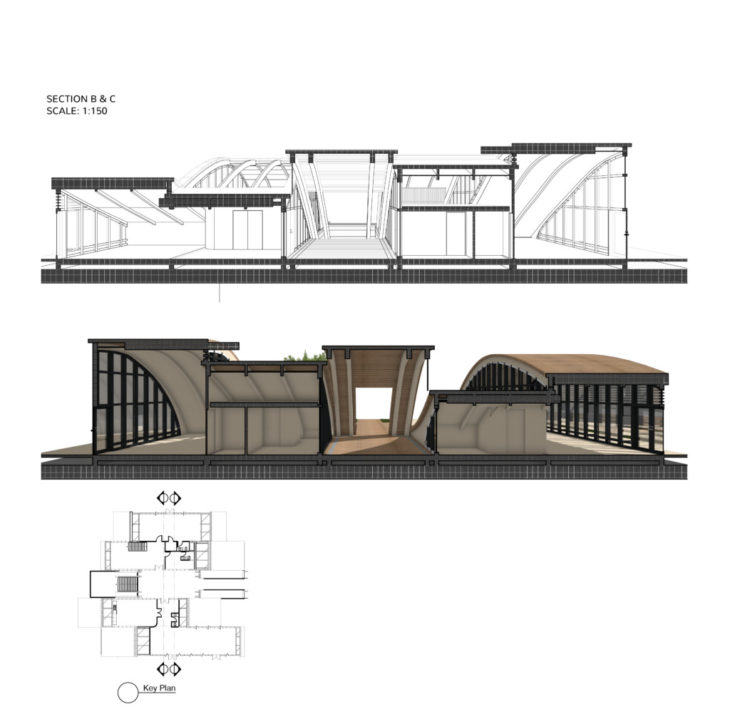
Conclusion:
The challenge of the project was founded in the ability of using mass timber in forming curvature shapes and putting this form into use. The idea of connecting the present with the future, working generation with the young minds was reflected into peeling the existing concrete structure and forming grained timber structure that resembles that transition.
The Rooftop Kindergarten is a project of IaaC, Institute for Advanced Architecture of Catalonia developed at Master in Mass Timber Design in 2021/2022 by Student: Soubhi Mobassaleh. Faculty: Elena Orte, Guillermo Sevillano. Course: Project 1