MANIFESTO
La Clota, one of Barcelona’s smallest neighborhoods, maintains a traditional way of life, with farming as one of the primary activities, and has minimal connection to the cityscape. After careful site analysis and studies, our observations show that the residents are rigid about the neighborhood’s massive urbanization. Hence Our project anticipates a place that promotes farming through the use of new technologies that will reconfigure the traditional relationship between people, farms, and urban developments, resulting in the creation of a public space network that will transform agricultural farming into a communal experience. The characteristics and the existing conditions of the site makes it an ideal location for experimenting with contemporary and innovative concepts of farming.
SITE HISTORY
The site was a brick factory initially and later on was used as a dump place for construction materials. Currently the site is an empty land where the unused cars are being parked at the entry point.
There were a lot of development plans proposed to this particular site and the surroundings of it in the past years. In 1994, there was a plan to remove all the nurseries around in order to give stays to the Olympics that was being conducted. The neighborhood community rejected this development.
There was an increased density housing development plan again proposed in 2004 which was again denied by the locality people in order to save the nurseries and maintain the traditional way of life.
Now in 2018, there was revised plan proposed with lesser density housing, in which some of the existing nurseries being removed. This particular action, makes our site an ideal place to explore the intervention and programs that are being proposed with new and innovative methods of technology.
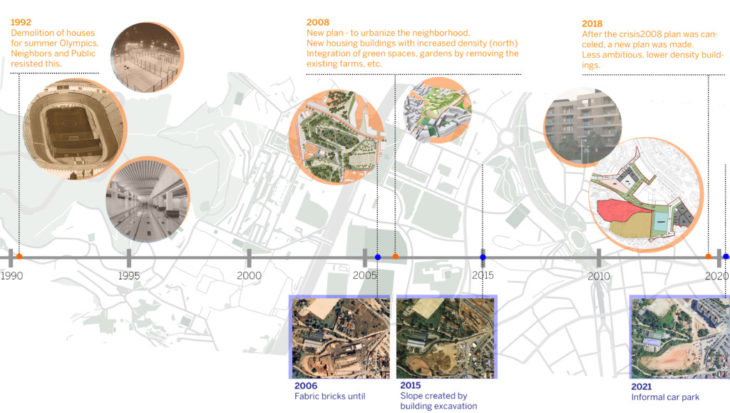
History of La Clota, Horta

CONTEXT ANALYSIS
Traffic and pedestrian flow: The three main junctions of Placa de Botticelli, Placa de la clota, Placa del estatut are the 3 main junctions that connect to the site. The primary and heavy flow of traffic and pedestrians is observed on these main roads connecting the 3 junctions. The connecting roads from the junctions act as secondary paths for both traffic and pedestrians. Additionally, the dead end and narrow roads become the tertiary paths.
Immediate Context: The site is surrounded by nurseries. The site doesn’t have a direct entry from the main road but through an informal car park. The soil in the area is quite rich and fertile.
The sports complex is located to the north side. Residential neighbourhoods and nurseries surround the other sides.
Points of Interest: Malls, libraries, and museums can all be found nearby. However, there is no designated area for communal gatherings. When asked about it, the association expressed the same dissatisfaction.
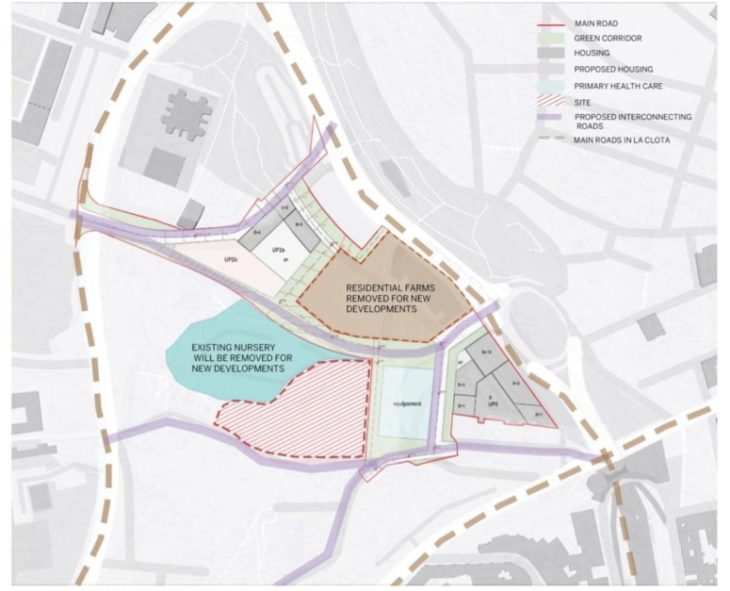
Proposed Site Development Plan
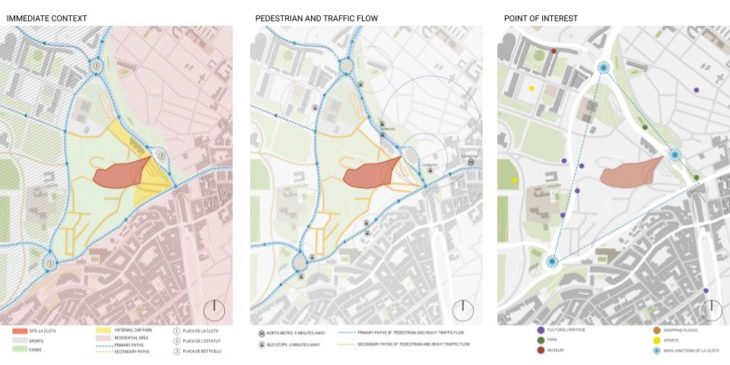

OBJECTIVES
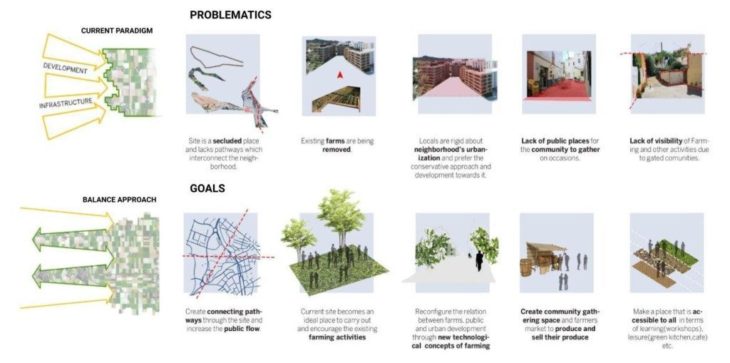
PROGRAM
There are 3 main aspects of our program which are LEARN, PRODUCE AND SHARE.
Each element has its own activity that adds to the overall program.
The design intervention focuses on conserving traditional ways of living via enhanced and novel agricultural technologies, such as led farming and aeroponics in vertical farming.
Workshops are spaces used to learn about these technologies. By sharing products through a farmer’s market and a green kitchen, a communal gathering area is created.

Inter-Relation Between Programs
FORM-FINDING

BRIDGING
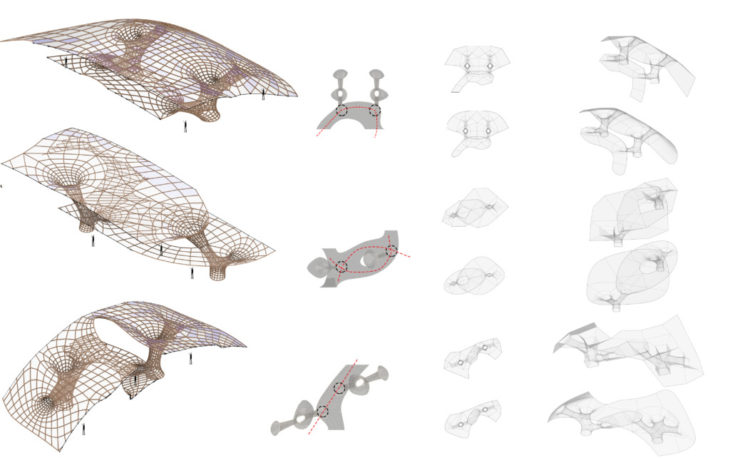
BRIDGING-TYPE 01
Program: Cafe, Farmers market, Edible Farming
BRIDGING-TYPE 02
Program: Community space
BRIDGING-TYPE 03
Program: Greenhouse
SITE DEVELOPMENT
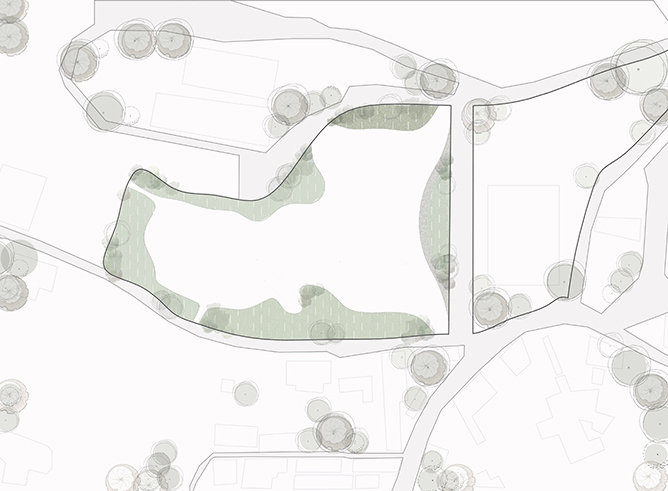
1) The catchment area, which is the main water gathering point, is formed by natural slopes on the site.
2) The funnels/water collecting towers are strategically placed across the catchment region, with circulation as the primary consideration.
3) A ramp connects the shorter branches of the funnels, which leads to the workshop area.
4) Thereafter, the larger branches are attached to the ground with solar energy-collecting surfaces.
SITE
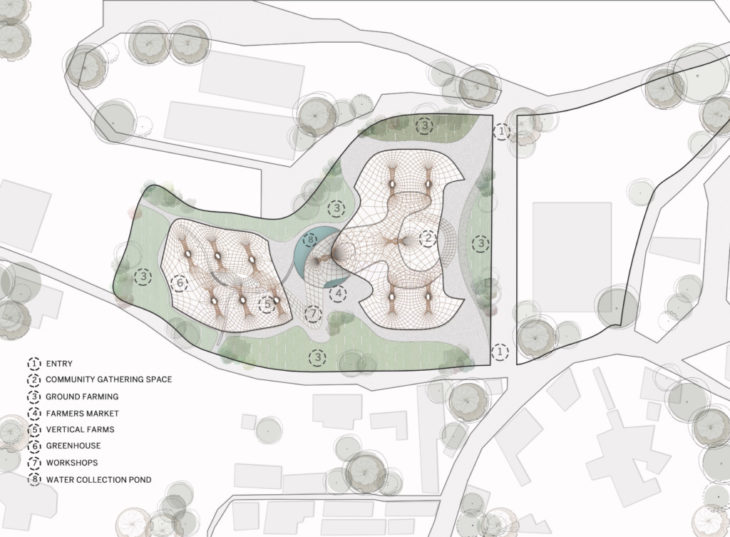
Site Plan
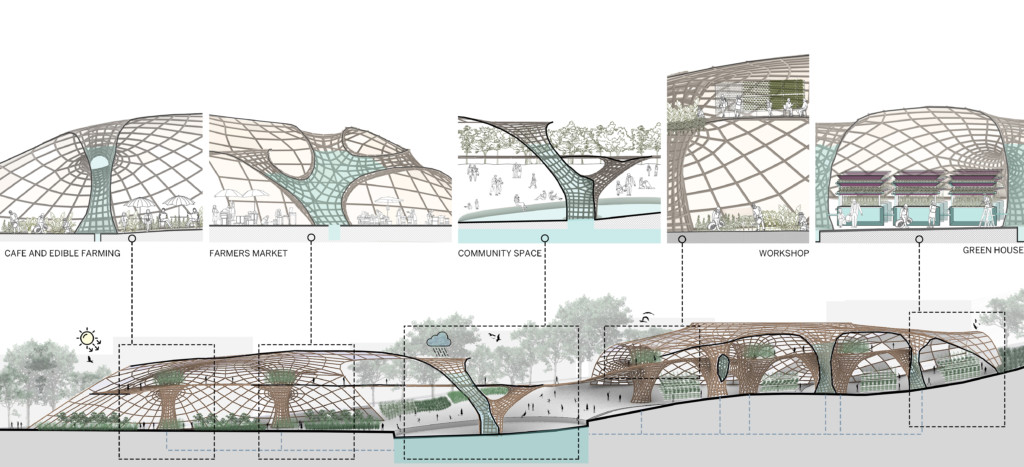
Detail Sections
SOLAR AND WATER RUNOOF EVALUATION
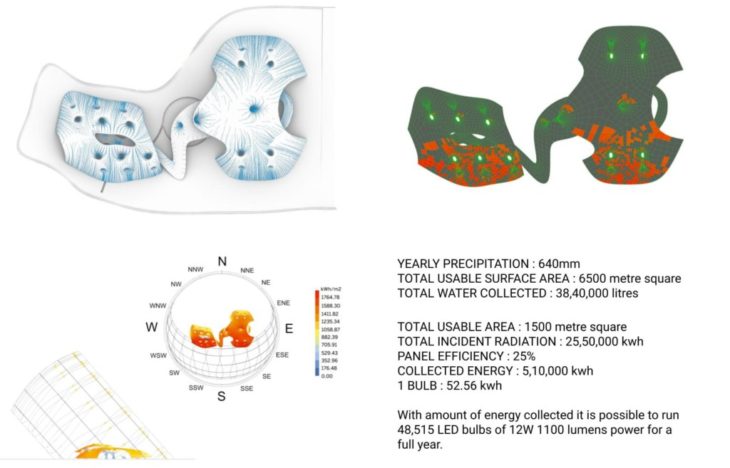
FARMING
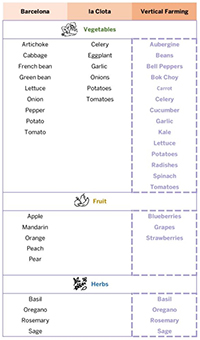
Crop List
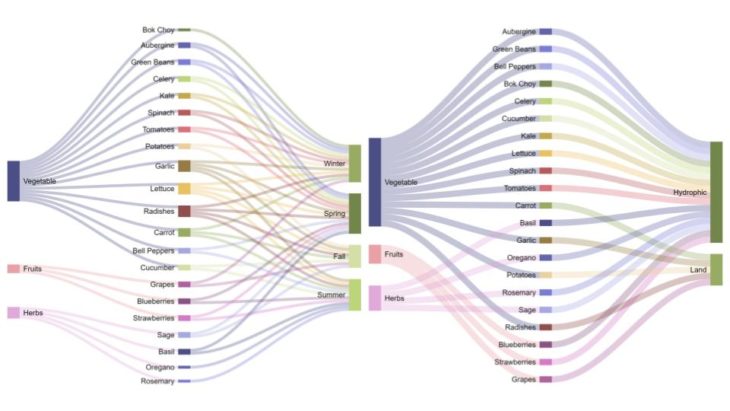
Crop Calendar and Distribution
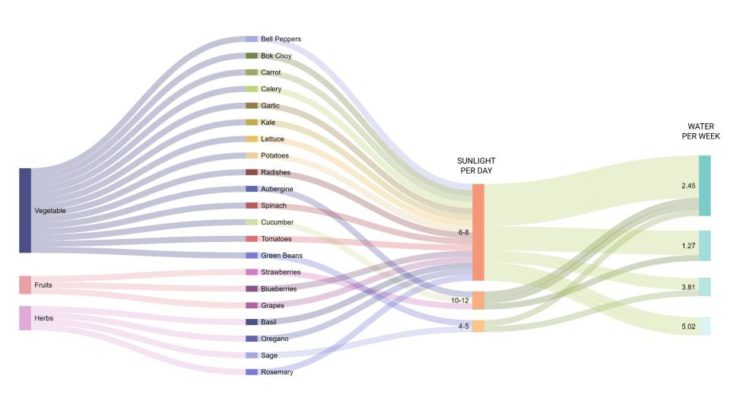
Crop Sunlight and Water Requirement
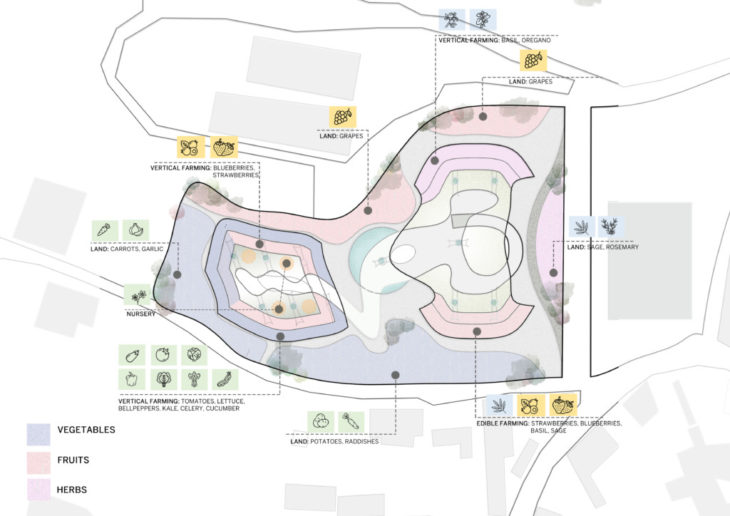
Crop Distribution Plan
VIEW
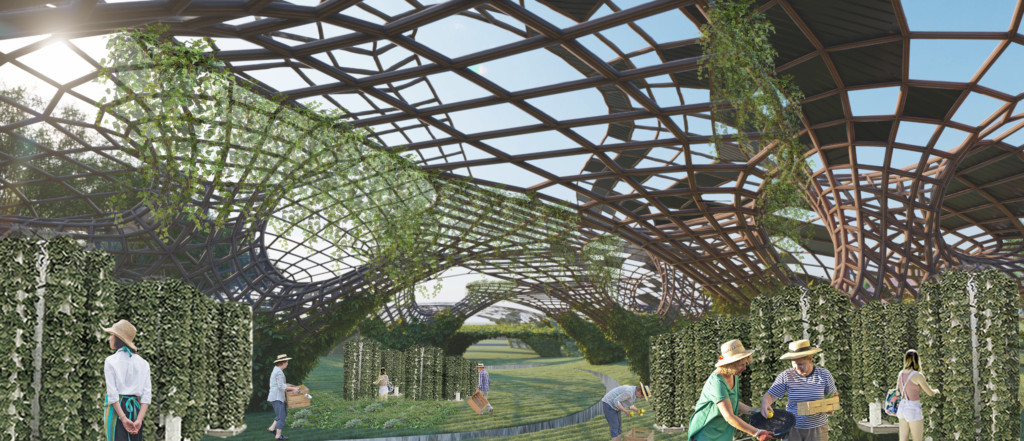
PHYSICAL MODEL PROTOTYPE
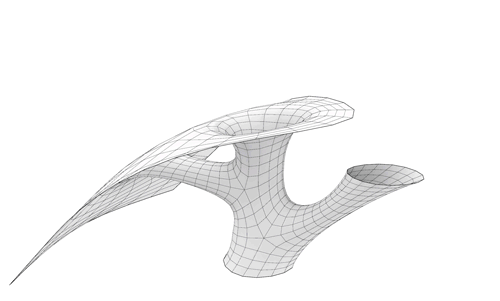
Fabrication Statistics
Material: Polypropylene 1050 x 750 x 0.8 mm, 7 Translucent sheet.
(Base)MDF 4mm 900X900
Number of Strips: 87
Number of Holes: Connectors: 3408 nylon 2.5mm zip ties
Cut Time: 6hrs
Assembly Time: 14 hours
Final Model Dimensions: 900 x 700 x 415mm

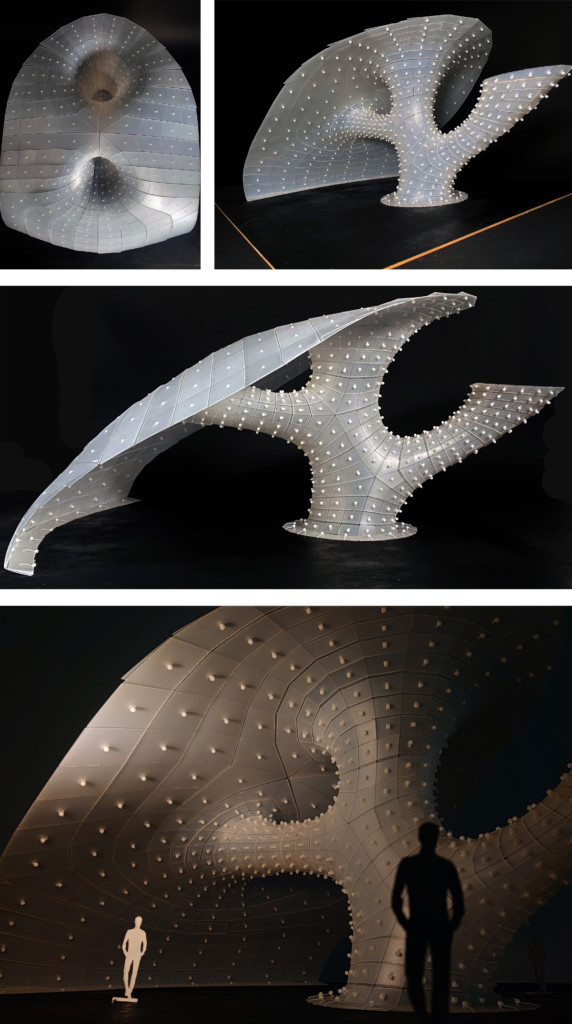
FABRICATION AND ASSEMBLY VIDEO
Urbanizing Farmculture is a project of IAAC, the Institute for Advanced Architecture of Catalonia developed during the Master in Advanced Architecture 2021/2022 by students: Akshay Gurumurthy Madapura, Pragati Vasant Patilkulkarni, Vishakha Darshan Pathak Faculty: Rodrigo Aguirre; Faculty Assistant: Ivan Marchuk; Student Assistant: Hairati Tupe.