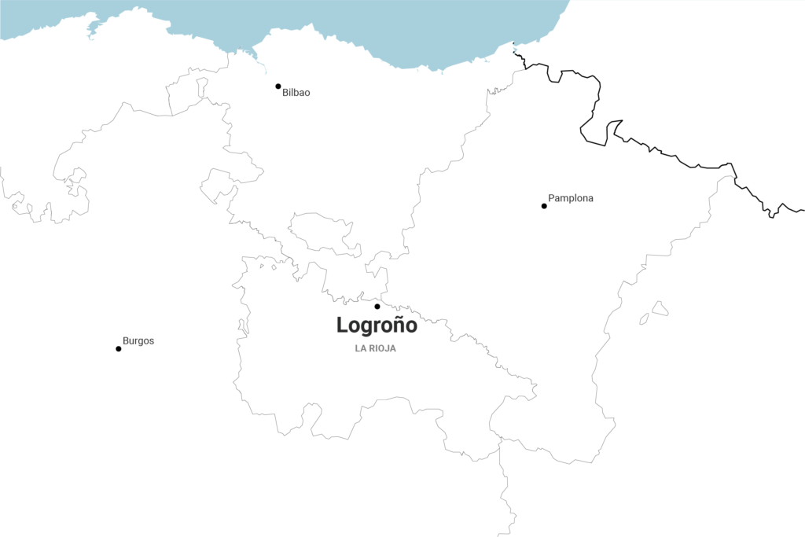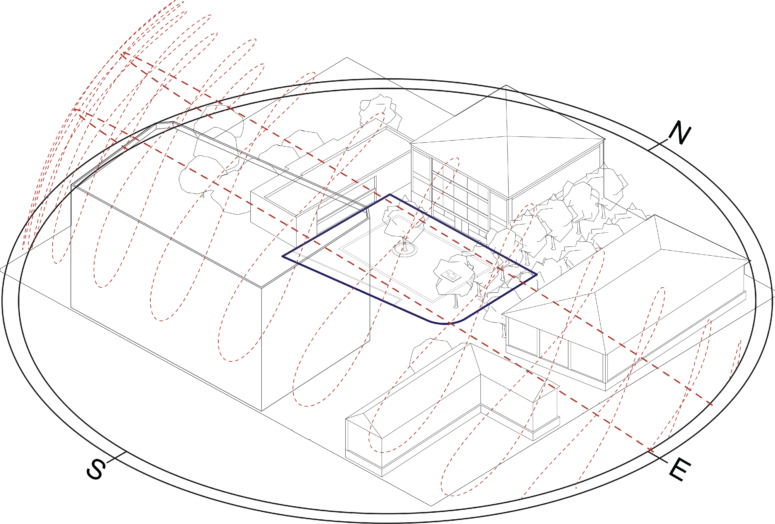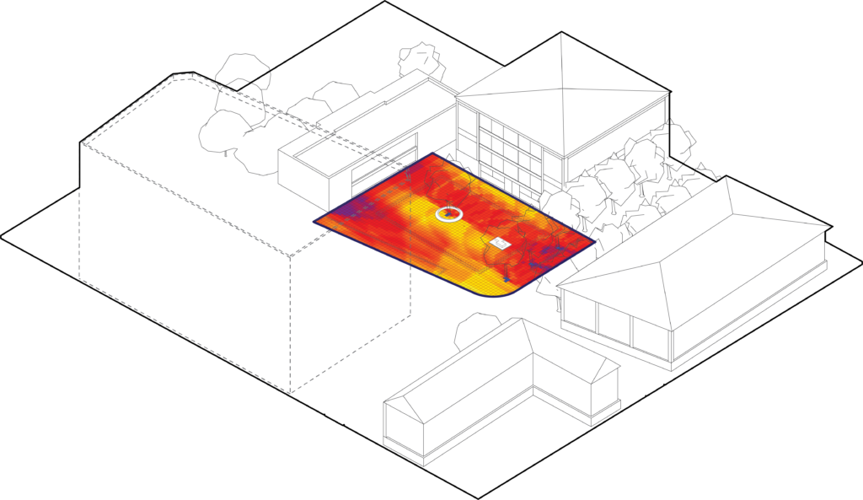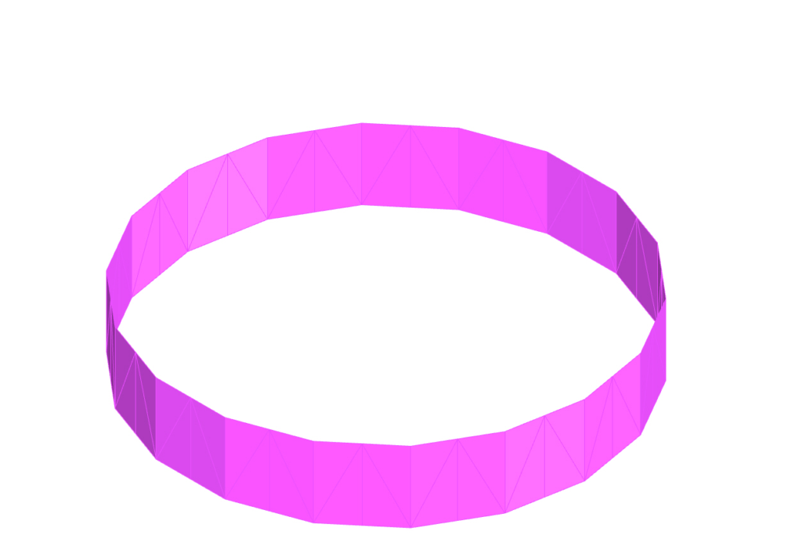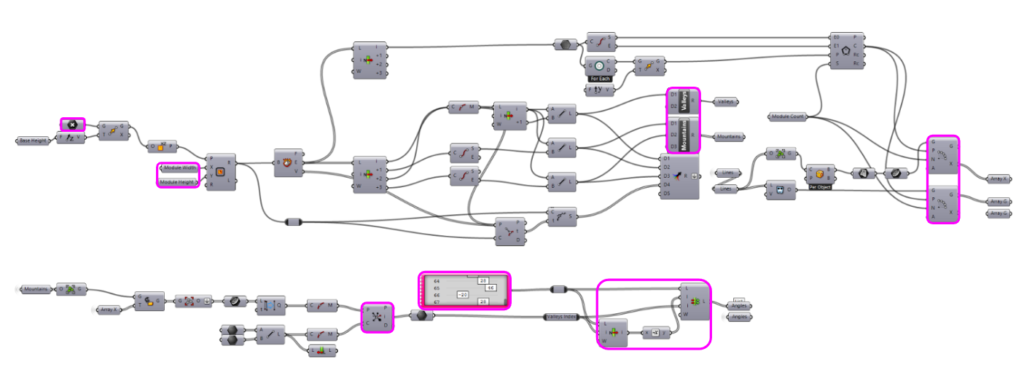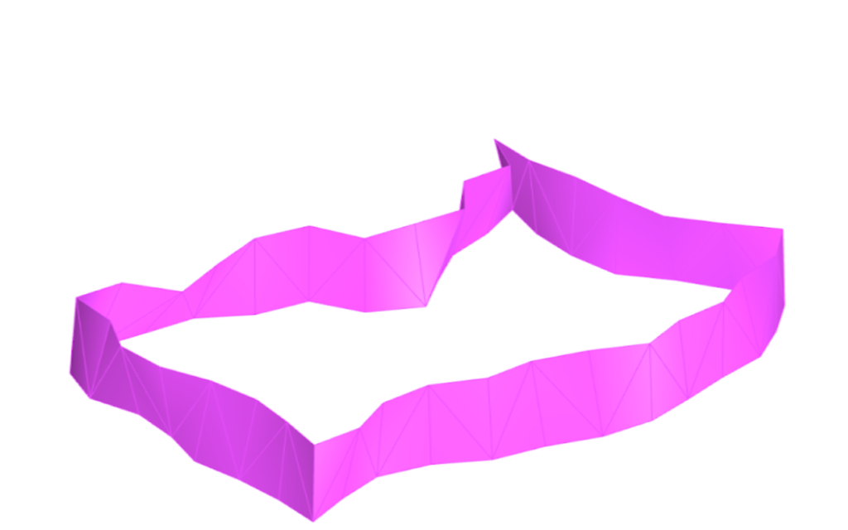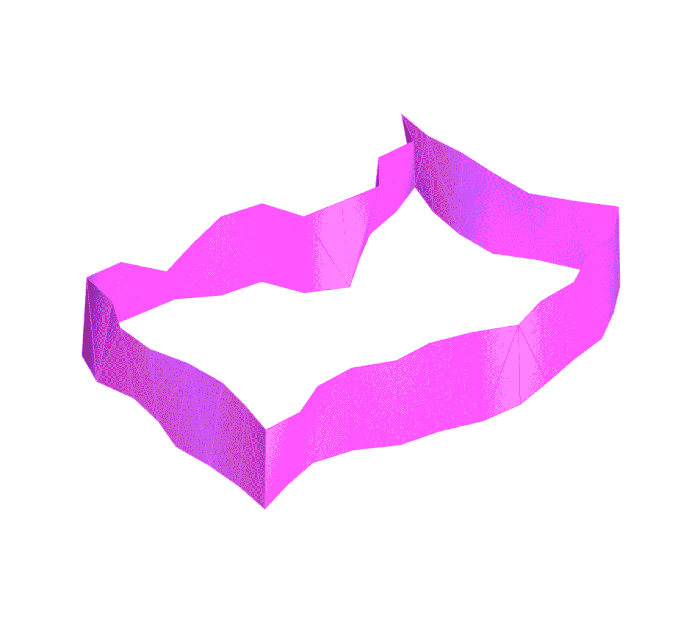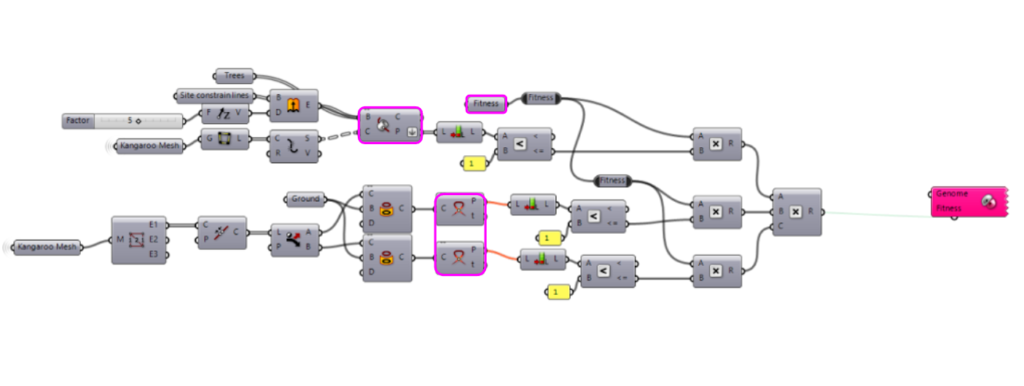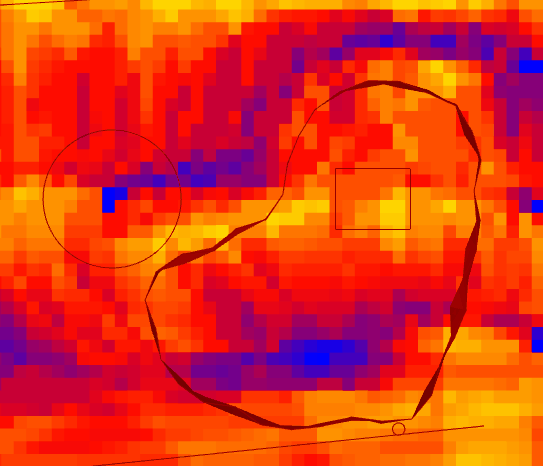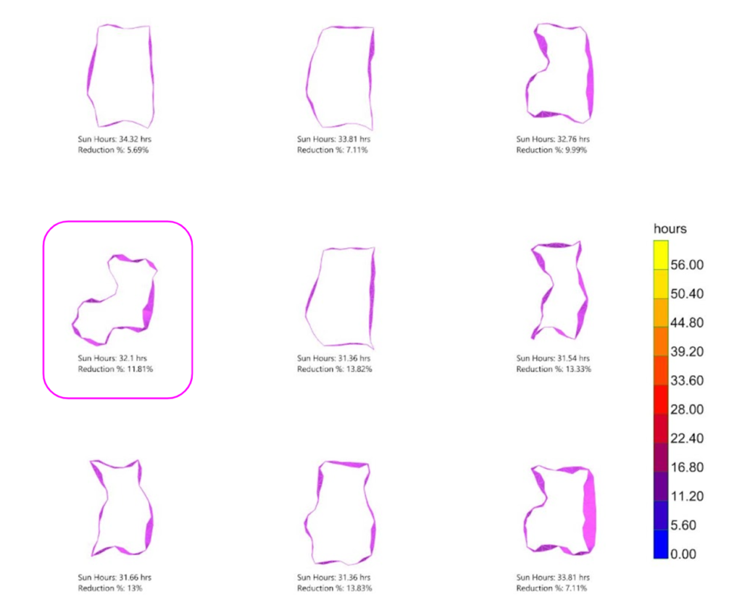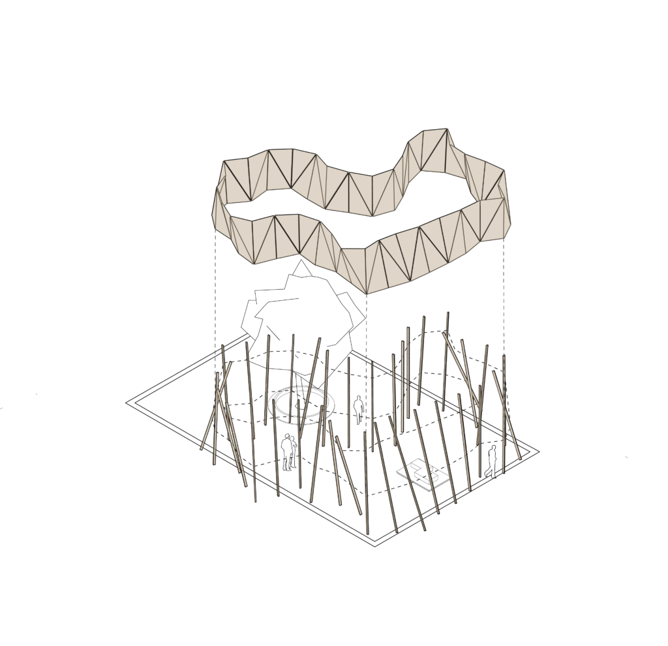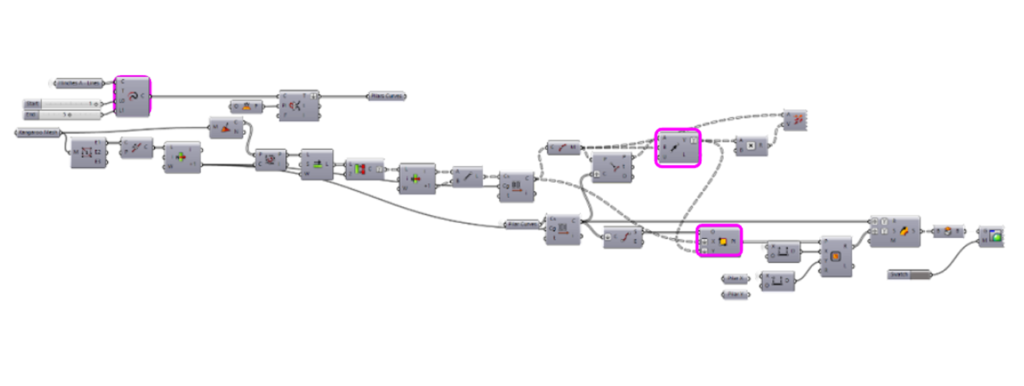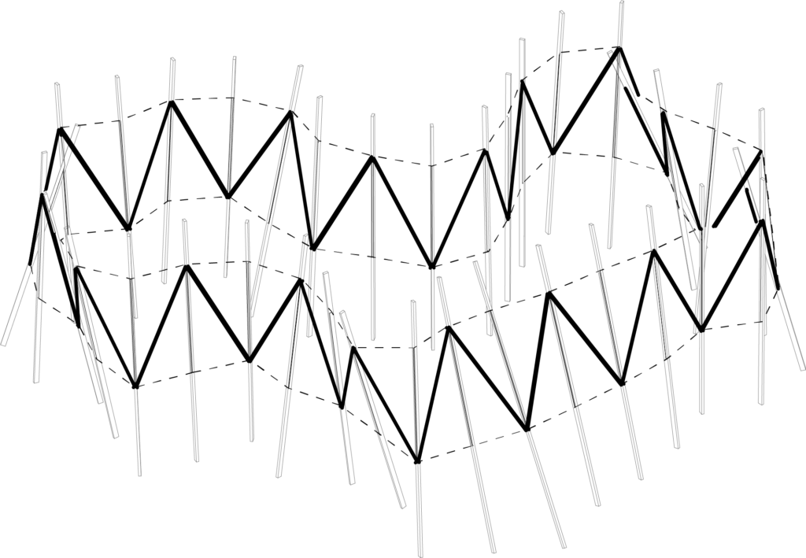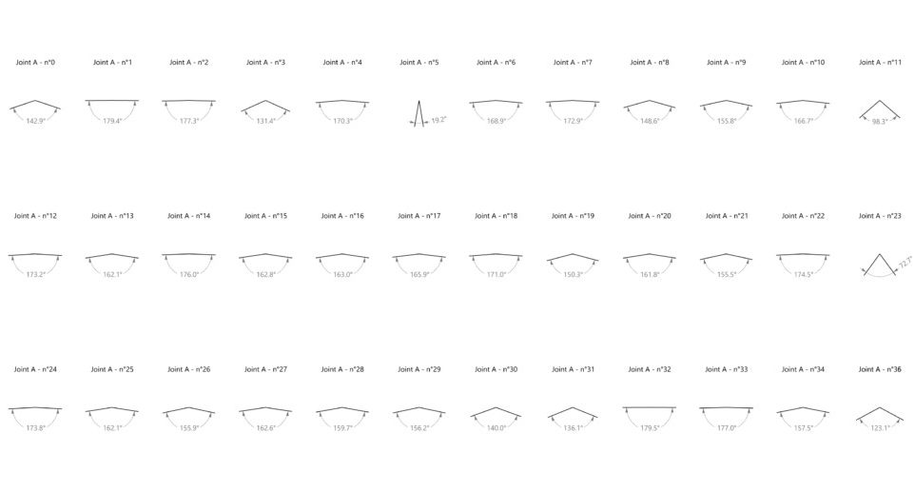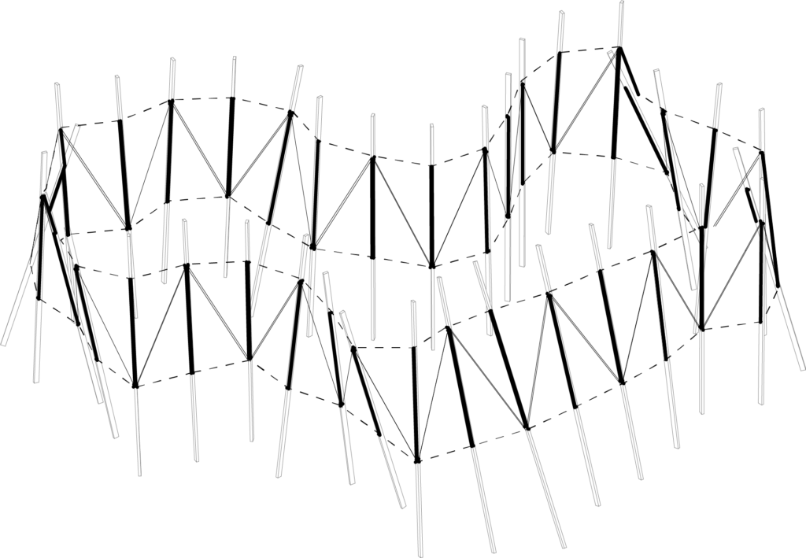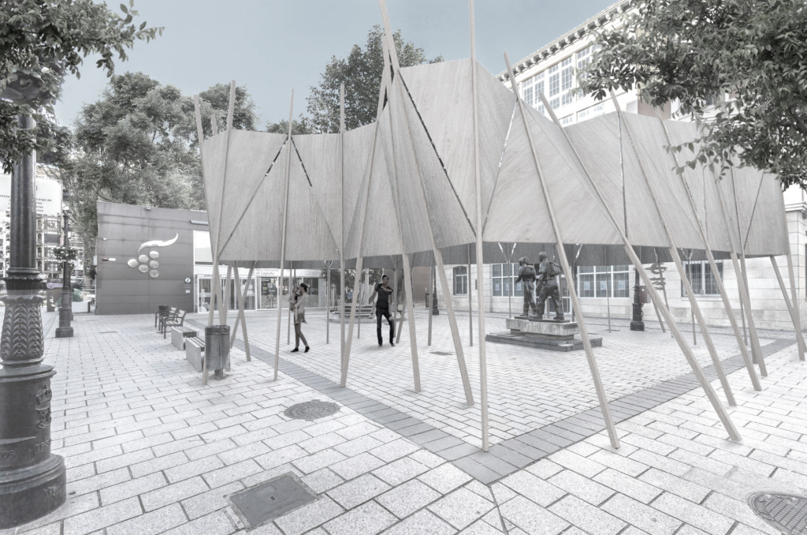ABSTRACT
Folding Pavilion is a project conceived as an origami system. Each of its faces is understood as a single module which is repeated in order to create the foldable pattern, where both, the module and the amount of faces can change according to a specific application. In this case, the pavilion is projected in Plaza Escuelas del Trevijano, in Logroño, Spain. The pattern consists of 36 modules 2.5×1.22m, positioned in the center of the Plaza. The project aims to reduce the sun hours during the summer, with this objective in mind, each angle of each hinges is optimized as a local variation in order to create a global variation that best fit the goal of decrease the direct sun hours. Folding Pavilion is a system where the rules are discretized, but the final outcome is a specific result for the context where it is located.
LOCATION
Plaza Escuelas Trevijano
ENVIRONMENTAL ANALYSIS
FORM FINDING
Pattern Definition
- Set starting point
- Define pattern and dimensions
- Define Mountains & Valleys
- Array around polygon
Angles Range
- Get mountain indexes
- Define angles (-60° +60°)
- Angle list + negative mountain angles
- Get lower vertices
- Kangaroo goals
-EdgeLengths
-Hinge: Folding according to angles
-OnPlane: Anchor base surface to level 2 meters - Get specific iteration
- Context
- Self intersection
- Fitness (Sun Hours)
- Genome (Angles -60° +60°)
FABRICATION
Pillars
- Take Mountains lines
- Extend lines
- Orient pillar section to line center and angle center
Joints Angles
- Take mountains and valleys lines
- 3 point plane (Line + 2 adjacent face center)
- Orient planes to XY plane
Folding Pavilion is a project of IAAC, the Institute for Advanced Architecture of Catalonia, developed during the Master in Advanced Architecture (MAA01) 2020/21 by students: Brian Woodtli, Gianmarco Paglierani, Oscar Cortes and Martin Gomez; faculty: David Andrés León; faculty assistant: Ashkan Foroughi; and student assistants: Laukik Lad & Uri Lewis
