Introduction
Sheepscape, is a social housing project situated in the district of La Torre in the suburbs of Valencia, formerly known as Sociópolis. Valencia is a coastal city blessed with moderate temperatures throughout the year with hot, dry summers and mild, wet winters. Sheepscape is designed to be a self-sufficient residential building designed around passive ventilation strategies to provide maximum comfort to its residents with low energy consumption. Apart from residential units, the project focuses on the joint habitation of humans and sheep thereby re-establishing a long-lost connection with the products we consume, like cheese and wool. To achieve this, the project incorporates a landscape spanning from the ground to the first floor on which 150 sheep graze and live near humans who may sit at the small restaurant on the East side of the building or observe how cheese and wool are processed on the West side.
Being surrounded by poorly maintained lawns and a fenced off community farming area, Sheepscape becomes a magnet of activity, reactivating these surrounding spaces via an ambitious cultural program that reconsiders the human-animal relationship in an suburban context.
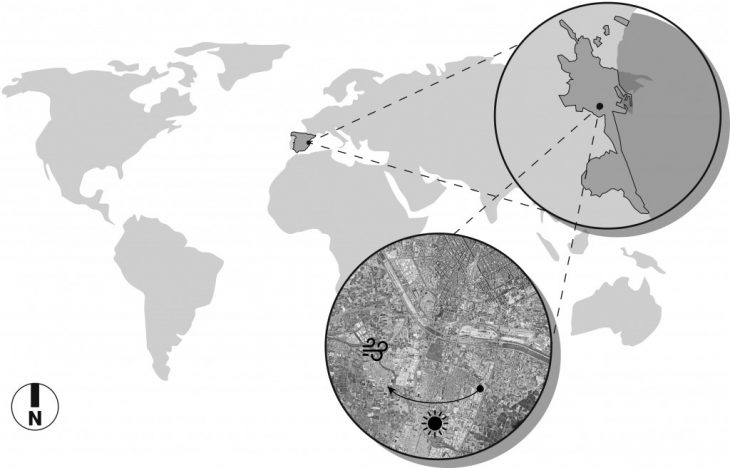
Location of the site- Valencia
Being a beach city, it receives winds from all direction, predominantly north-west and south east winds during the hottest month i.e July. Wind speeds in Valencia range from 3 m/s in July and 5 m/s in December-January.
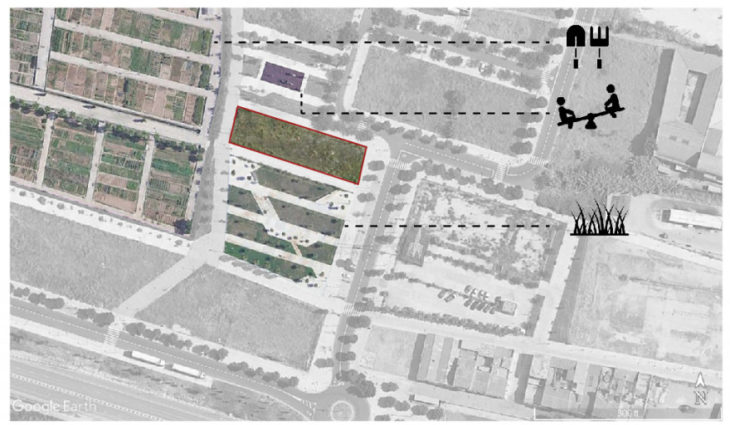
Plot context
Prototyping
Starting with designing a prototype that combines principles of thermodynamics that can be applied to a larger scale building.

In order to capitalize on the wind speeds of Valencia, a wind tunnel was introduced in the center of the prototype. 

The orientation of the structure allows maximum daylight capture. The volume on the northern corner is raised to protect the house from harsh summer sun.


Winter conditions- Closing the pivot doors to block the cross ventilation through the wind tunnel and maximizing solar gains from the north and south glazing.

Summer conditions- Opening the pivot doors to allow the cross ventilation through the wind tunnel and opening the shaded glazing to maximize wind flow.
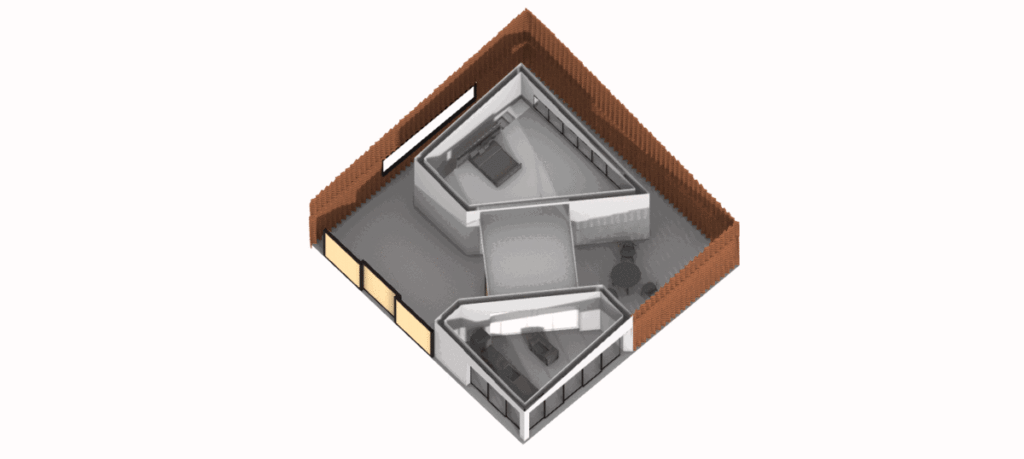
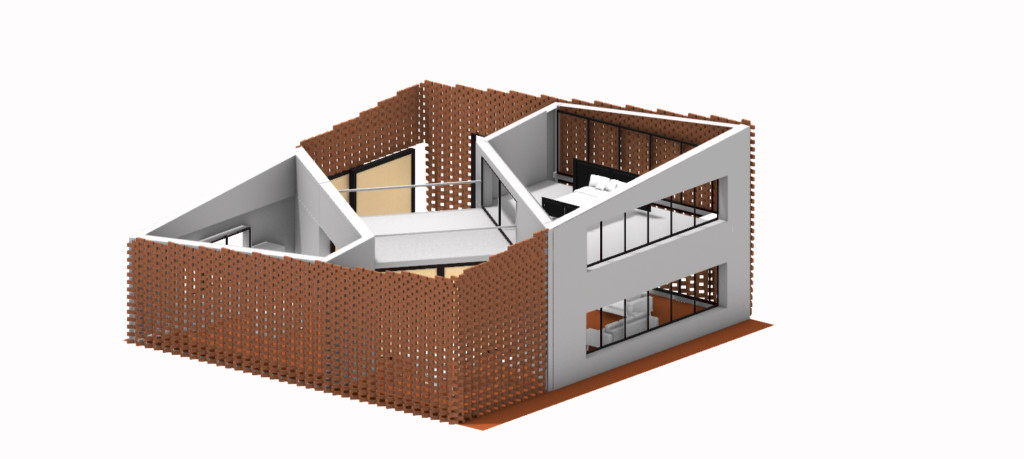
Massing
Guided by our analysis above, a massing form was developed. Starting with a box extrusion of our plot boundary to maximize the available land.
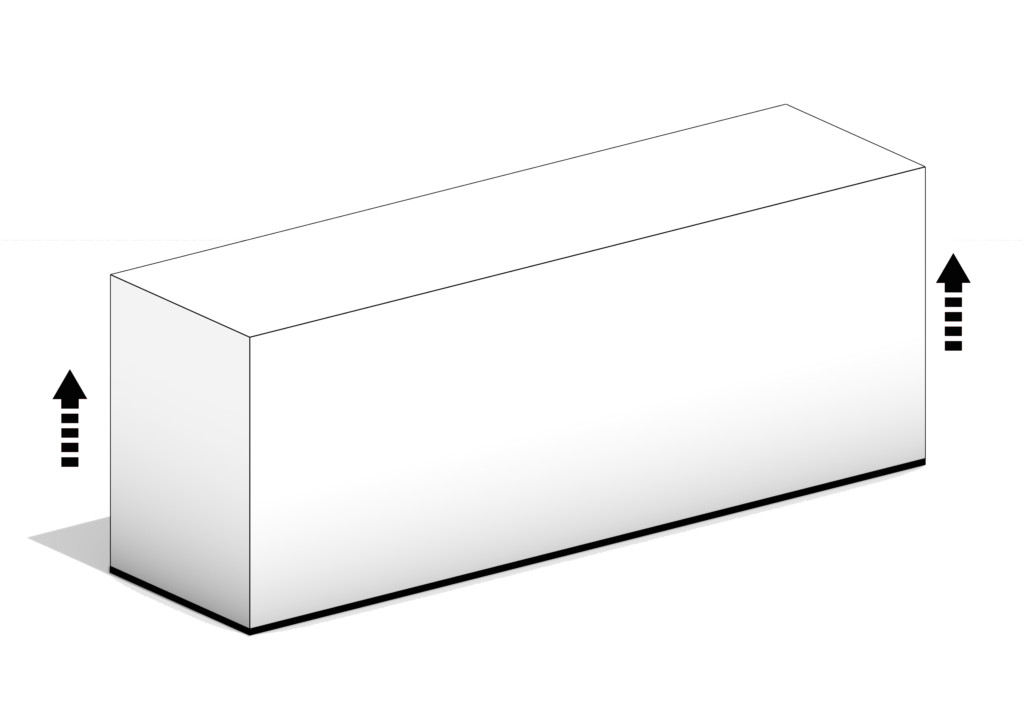
The second step was to create a wind tunnel cutting through the center of our site for optimized ventilation.
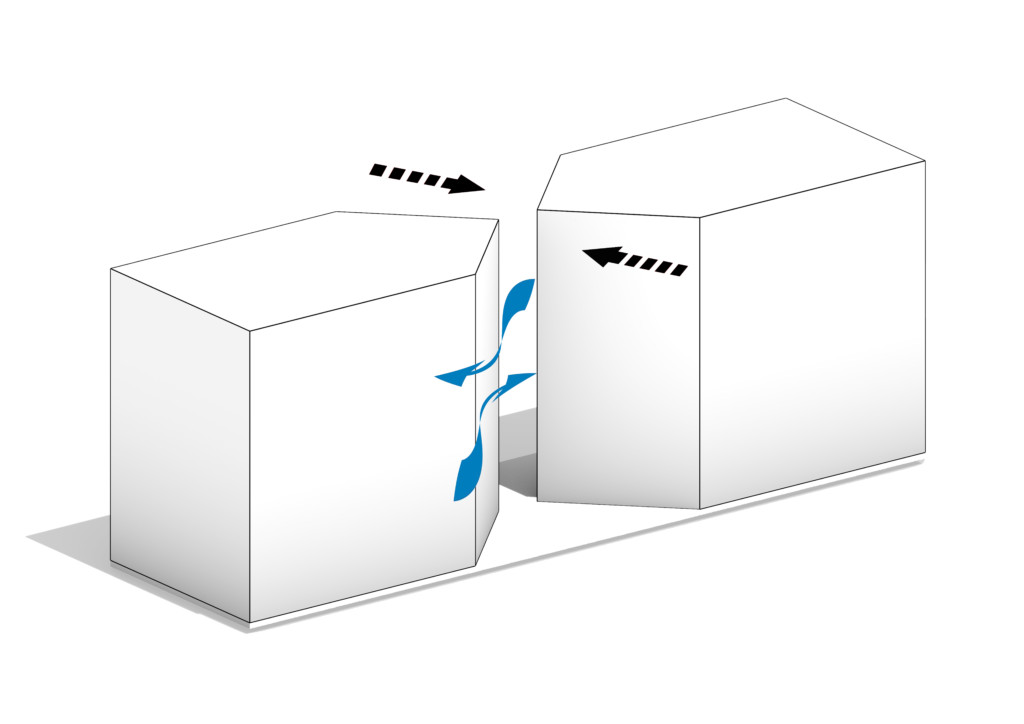
Next we created cantilevers to provide daylight to all apartments while keeping them shaded.
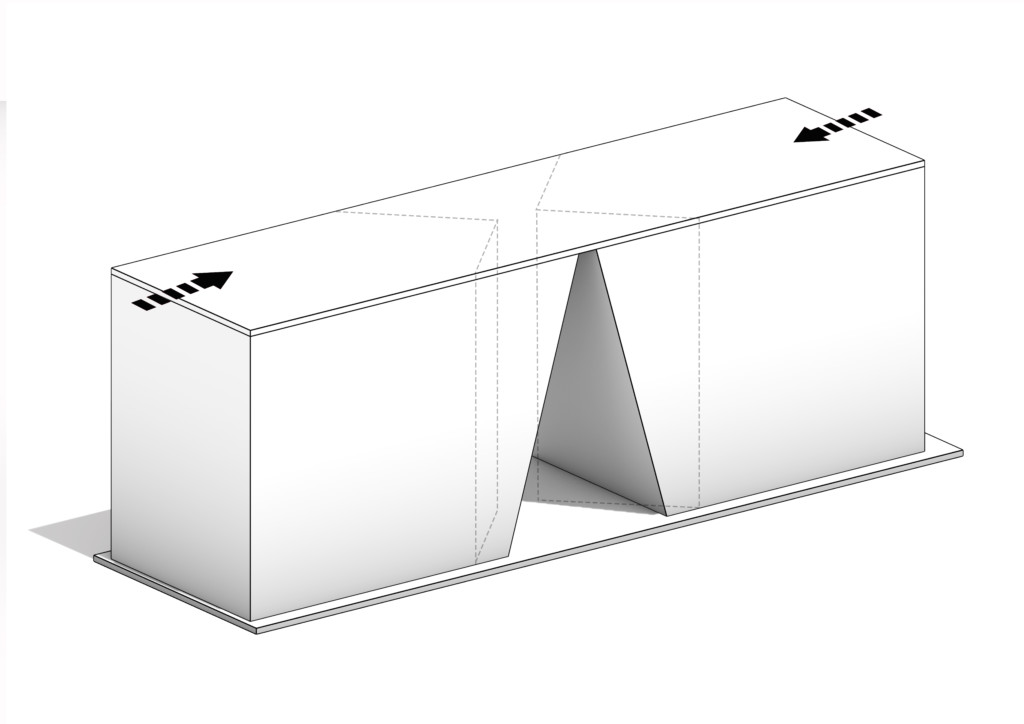
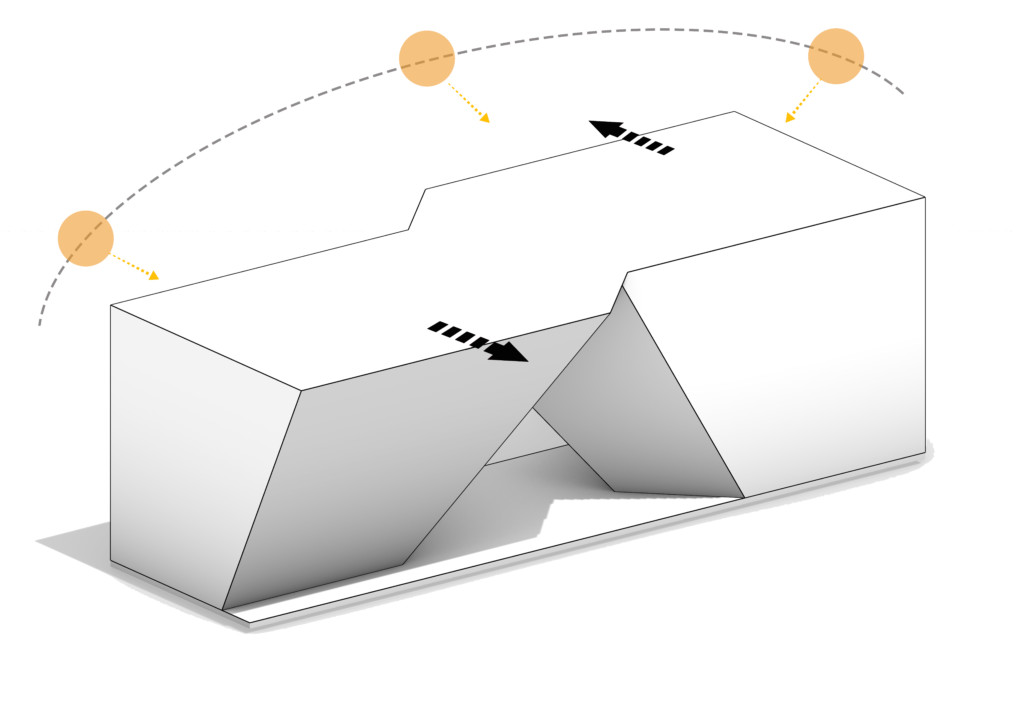
In order to create an inviting public space, the grassland for sheep was designed to peel up from the ground on the western façade that connects to the main road and providing the ground space underneath it to the restaurant, making it more accessible.
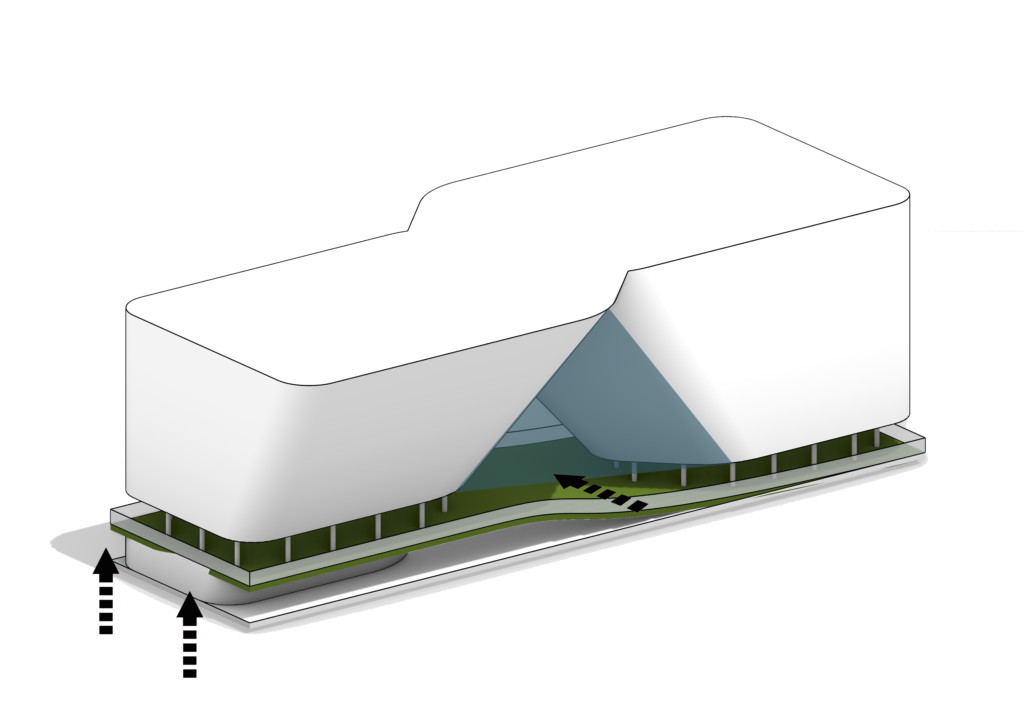
A central circulation core was introduced on either wings of the building. Multiple double heighted courtyard spaces act as punctures within the mass to maximize daylight exposure for each apartment.
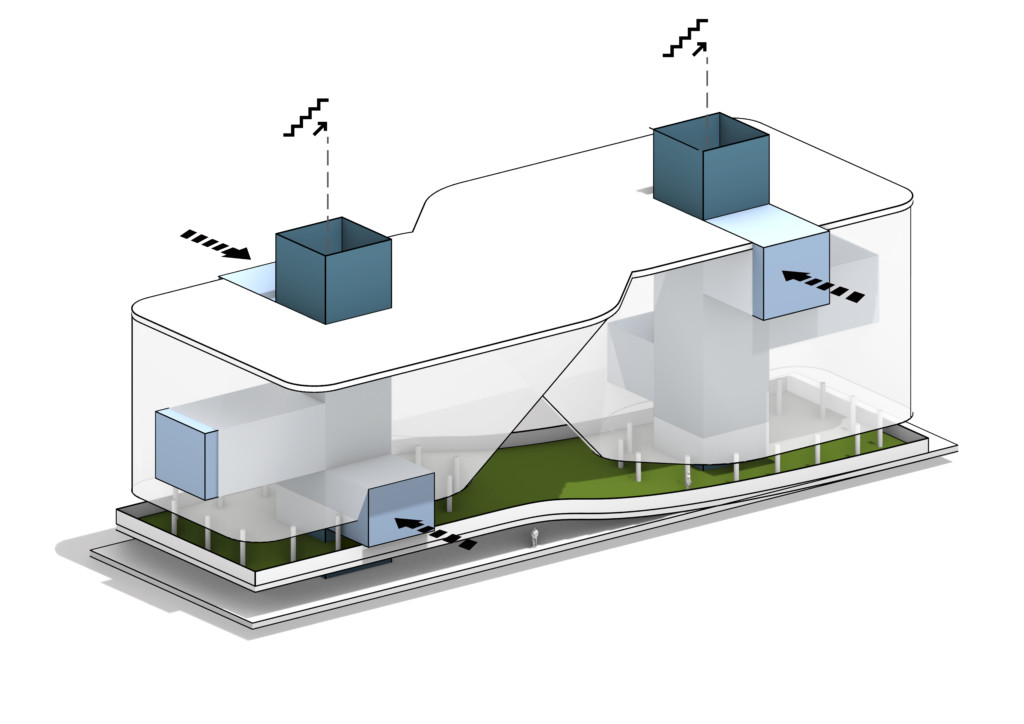
Finally, we consolidated our apartment boundaries to provide for public space on each floor towards the center of the building making sure of visual connectivity and ventilation tunnel to remain unblocked. Additionally generating balcony spaces for each apartment in order to cater to the outdoor lifestyle of Spanish families.
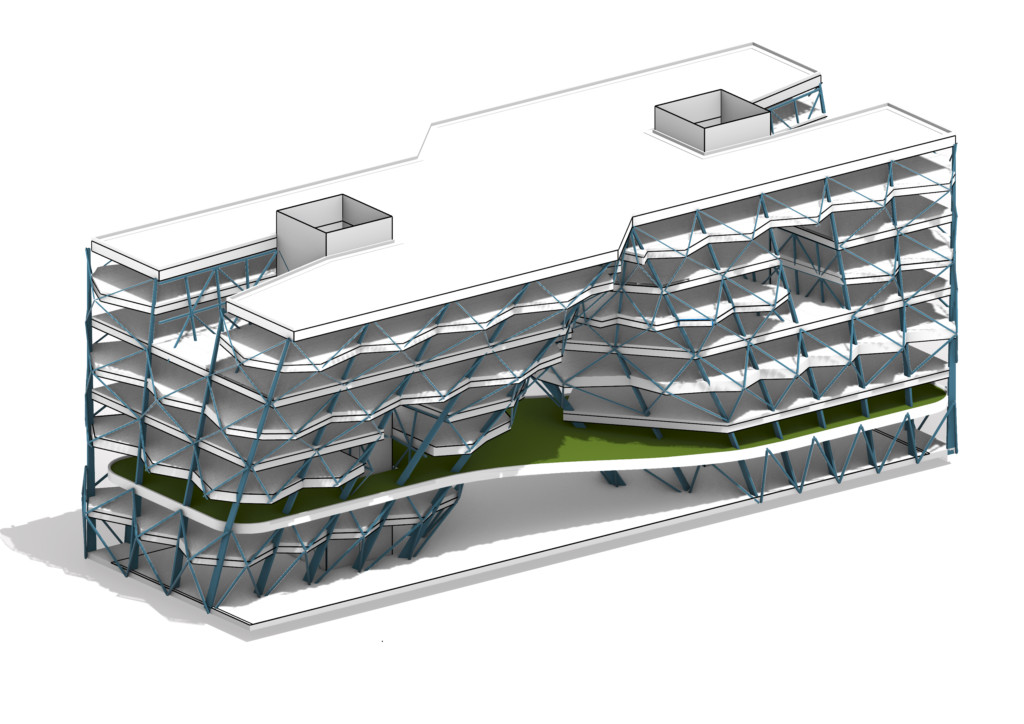
Students: Roshni Shah, Pablo Herraiz Guadiana de Gracia, Romain Russe
Faculty: Javier García-Germán
