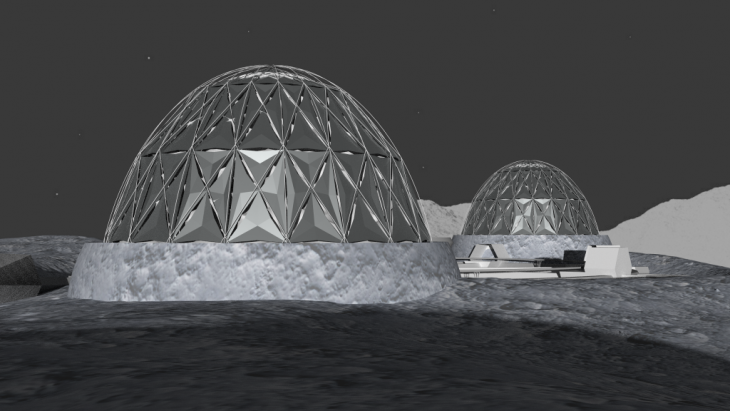
Abstract
This project focuses on the inter- and intra- group collaboration between thirteen students developing a lunar base design, split into 5 groups with different programs, detailing on the greenhouse team of two members challenged with communication, interoperability and data sharing virtually. Consequently, collaboration had to be maintained internally within the lunar greenhouse group and also externally with the other 4 groups, to varying extents throughout the project.
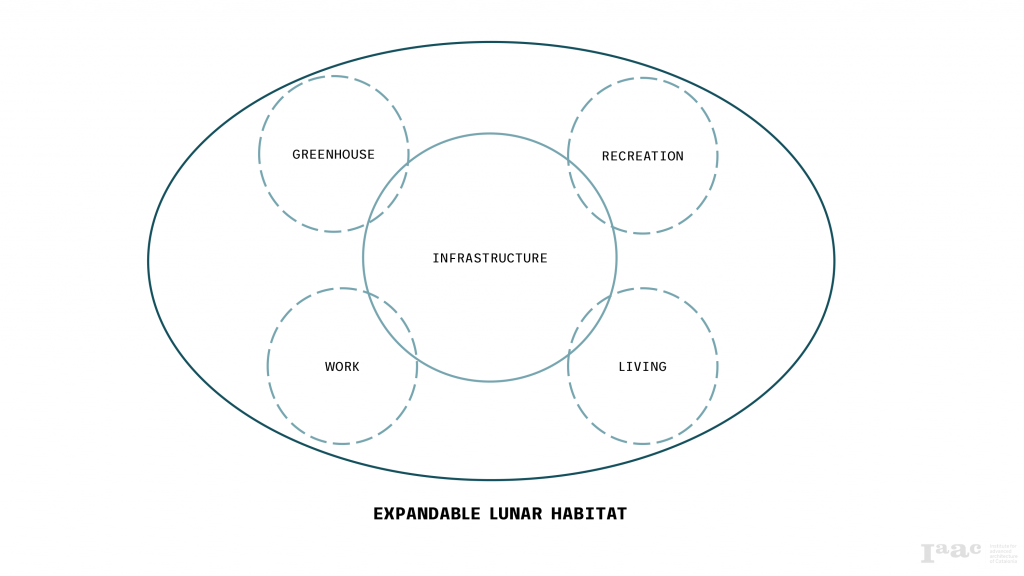
Context
The Lunar Greenhouse was designed to be one of the precincts in a conceptual lunar habitat, planned to cater for a community that would grow from an initial team of 6, to a total group of 148 settlers. The concept for the greenhouse was then aligned to that expansionary growth, and hence the selection of a transformable design strategy informed by Chuck Hoberman’s Iris Dome.
Internal Collaboration Overview
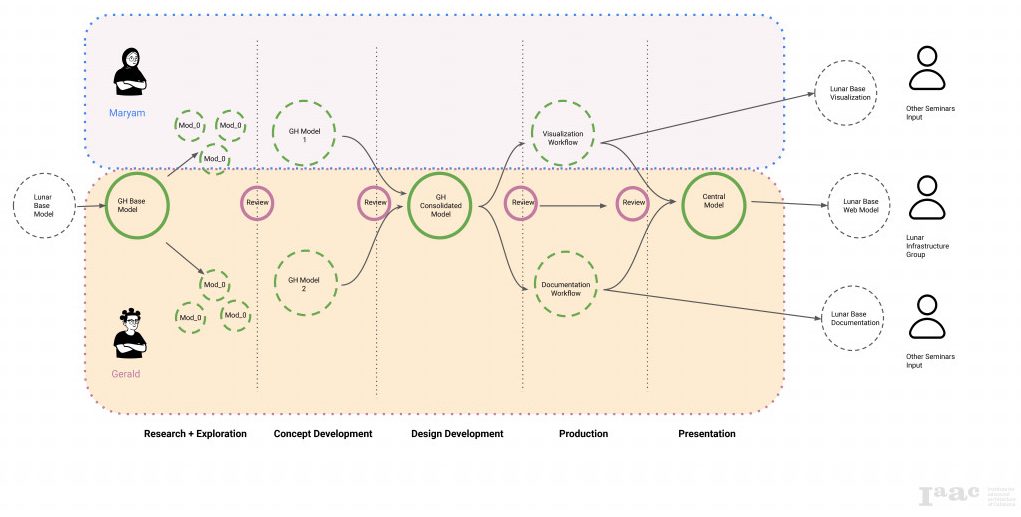
The collaboration strategy was centered around the 5 phases we envisioned the project to move through, from research and exploration and culminating in the presentation and publishing stage. Each phase concluded to a review process assessing if all goals were met and consequently enable progression to the next phase. The deliverables played a key role in determining the evolution of this strategy, namely visualization end products, a web-based model and associated documentation in the form of 2D drawings and graphics. Roles were assigned on the basis of interest and specialization. Addition of a new member would entail assignment of tasks on basis of the aforementioned.
Players: a. Maryam – Revit-savvy, detail-oriented
b. Gerald – Grasshopper specialist, pro communicator
Internal Roles
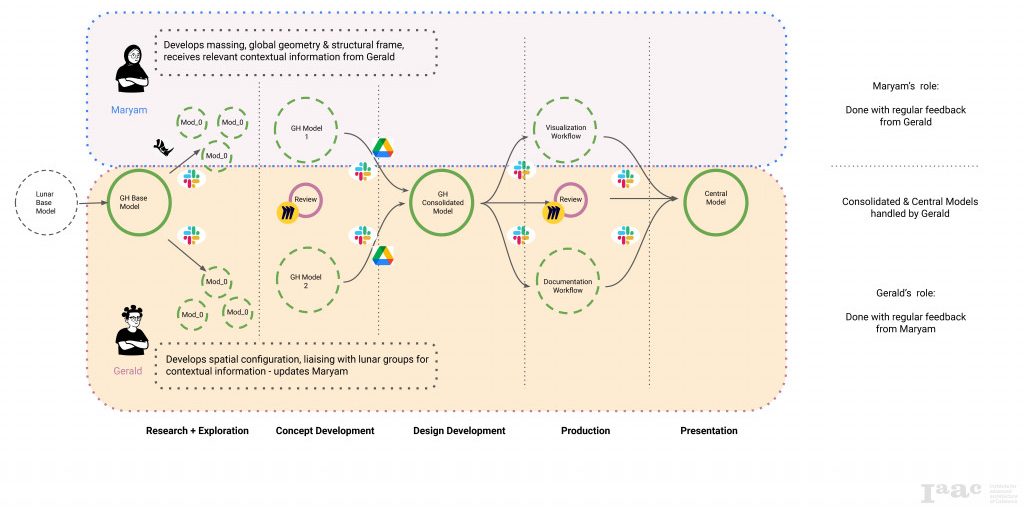
The roles were split amongst the team such that one would develop the global geometry and structural framework on one hand while the other focused on spatial configurations and maintaining contact with the external groups for evolving changes to the lunar habitat and any other contextual information relevant to the lunar greenhouse. Cloud-based platform Slack was used the primary communication contact point, and Miro was used for curating the design ideas and regular reviews, while keeping all project files stored on a shared Google Drive.
Research + Exploration
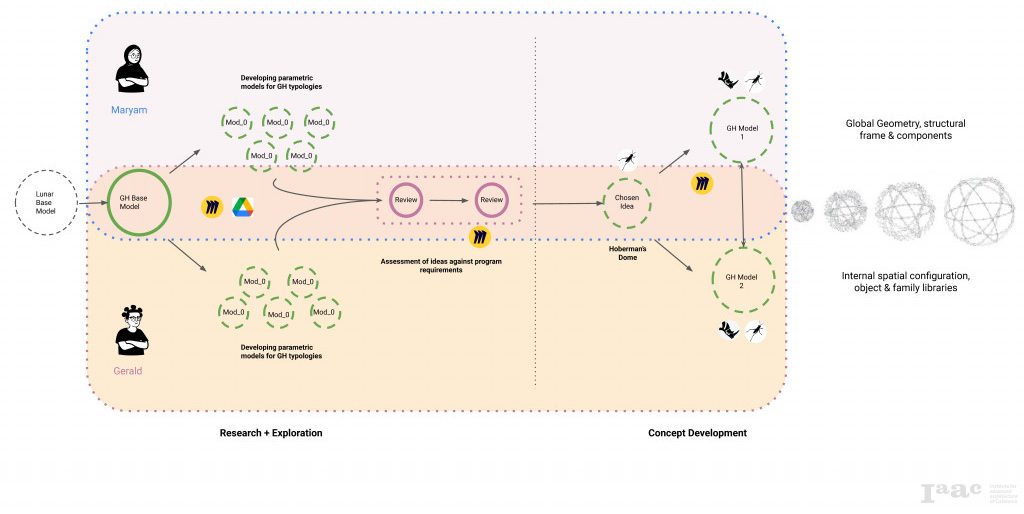
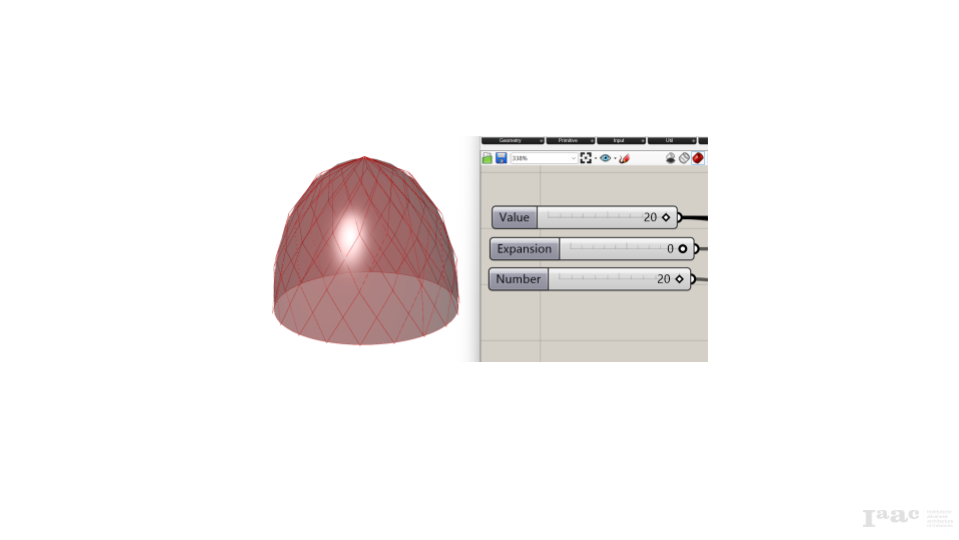
At this stage both team members individually developed parametric models as possible typology solutions to be tested against the expansionary ideals required by the program. After a series of reviews, one model was selected as the most viable, and then developed further in Rhino & Grasshopper.
Concept Development
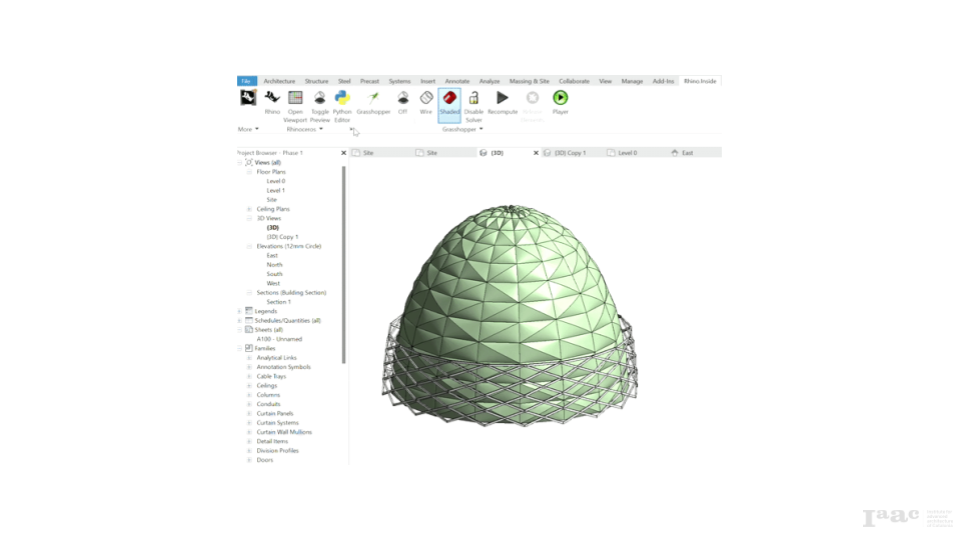
As one team member further developed the global geometry within Rhino and Grasshopper, while the other developed the spatial agenda and BIM requirements within Revit, this clear separation of tasks ensured there were no overlaps or replication of activities which could potentially lead to delays in the project. The Rhino model was then shared via Speckle to be incorporated into the Consolidated Model hosted in Revit.
Design Development
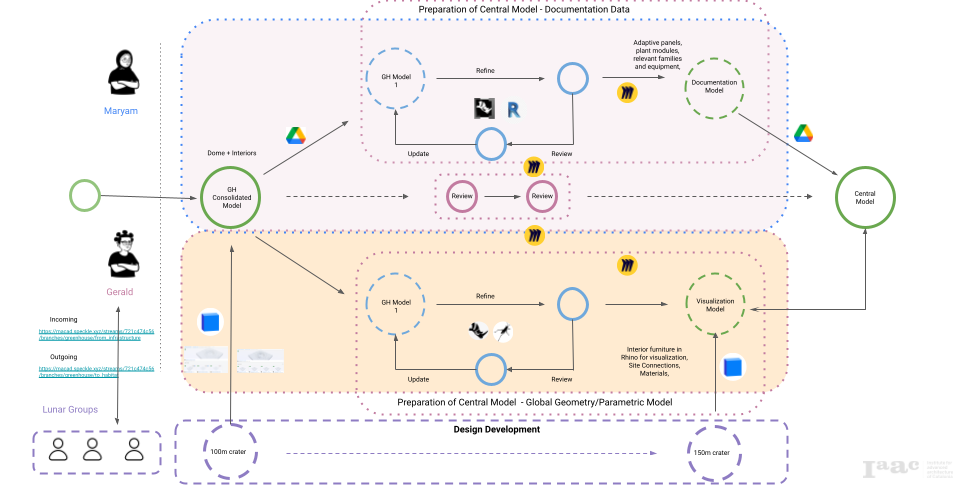

As the project developed, the team reversed roles so that the member engaging with other lunar groups also manages the parametric model and all global geometry within Rhino + Grasshopper, with regular data exchange with other groups via Speckle. The parametric file would then be included in Revit through Rhino.Inside.Revit. Any changes in the Grasshopper script would require the Central Model being updated by simply using the “update and replace” feature by Rhino.Inside. The other team member would then focus on preparation of the central BIM model for documentation in Revit, creating all the families, greenhouse equipment and drawings to be added to the Central Model; changes in families could easily be accommodated by loading and overwriting parameters in the project.
Along the way, at this stage, the contextual parameters changed as the group responsible for infrastructure planning established a new size for the crater on which the entire lunar habitat would be built on. This change was received via Speckle, then the team updated the greenhouse to adapt to the new crater and eventually update the central model with new information.
Production + Presentation
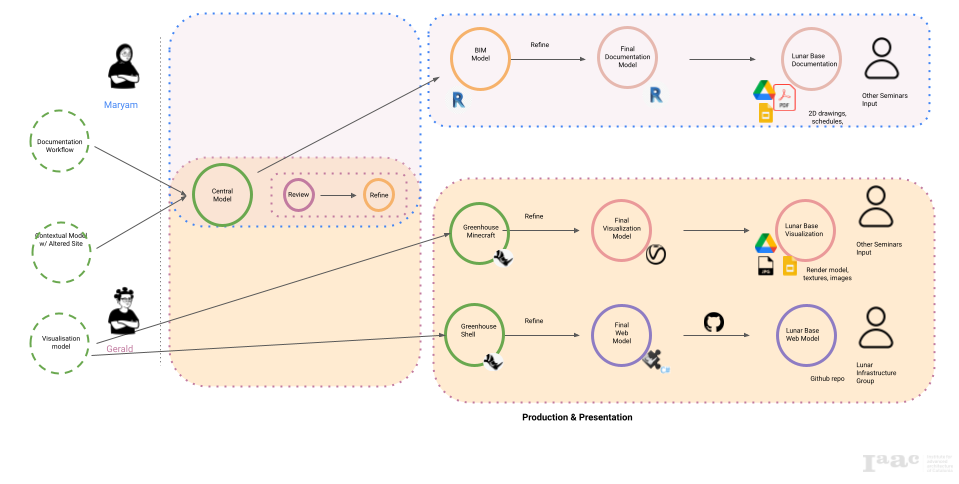
Different scenarios were then filtered from the central model to align to the original project deliverables. The BIM document with extra detailing in Revit was created by one team member to extract information needed for the final documentation, exported as pdf sheets in the form of drawings and schedules, stored in a shared Google Drive in various presentation formats. A ‘Minecraft’ model scenario was also developed by extracting the Revit model in Rhino through Speckle to create a representative geometry for visualization in V-Ray to produce render scenes, models and ultimately images in jpeg format, uploaded in the shared Google Drive. Lastly a ‘shell’ scenario was imported for the web-based model as a Rhino model; this was incorporated into a Github repository, driven by Rhino Commons which was shared with infrastructure group to setup the masterplan.
External Collaboration
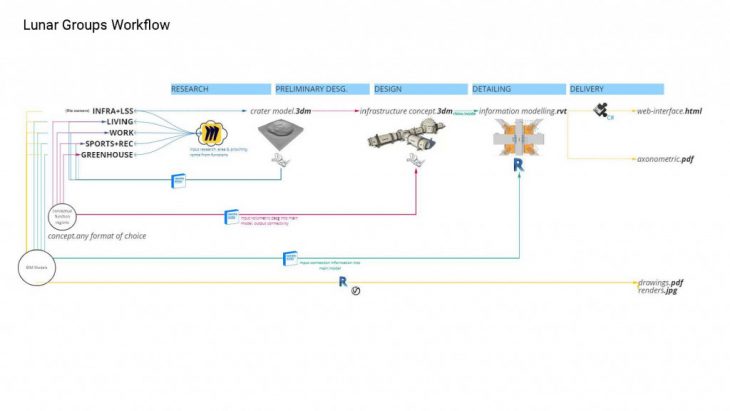
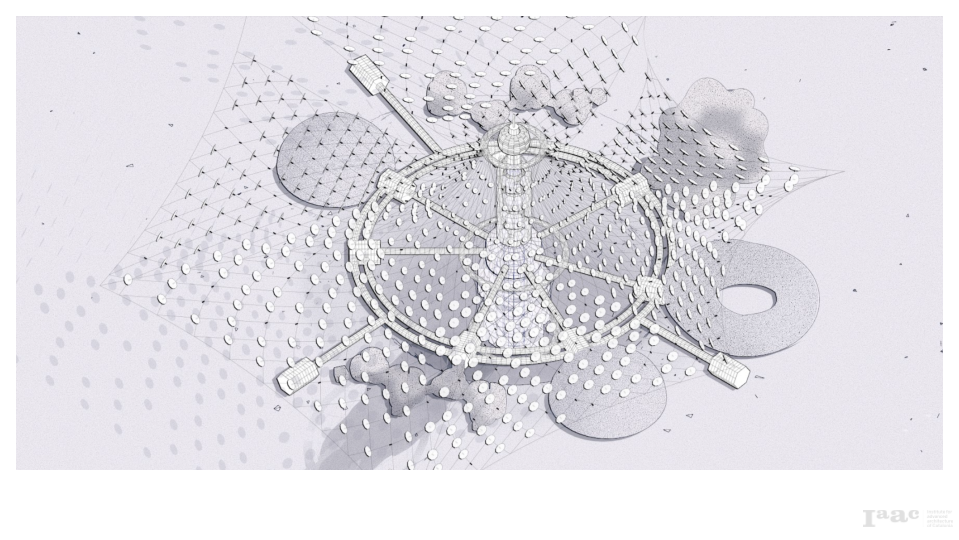
The external collaboration was mostly done in a linear approach, the infrastructure group as a key player and custodian of the contextual framework regularly received the models and data from all the other groups via Speckle, then developed the crater and necessary connection nodes to various precincts other lunar groups were working on. Each lunar group had a unique stream with two branches to receive from, and share to the infrastructure group, distinguishing the data exchange, avoiding overlaps.
Credits
The Lunar Greenhouse is a project of IaaC, Institute for Advanced Architecture of Catalonia developed at Master in Advanced Computation for Architecture and Design in 2021/2022 by:
Students: Gerald Mandevhana, Maryam Deshmukh
Faculty: Alan Rynne, Joao Silva