Overview and Scope
The object of this seminar was to create documentation for our studio project Life.Orb. Its object is to create a modular typology that would serve as living pods in the lower earth orbit. The workflow described below consists in using the Rhino.Inside Technology to transfer geometry seamlessly from Rhino to Revit, leveraging the capabilities of BIM for creating proper documentation.
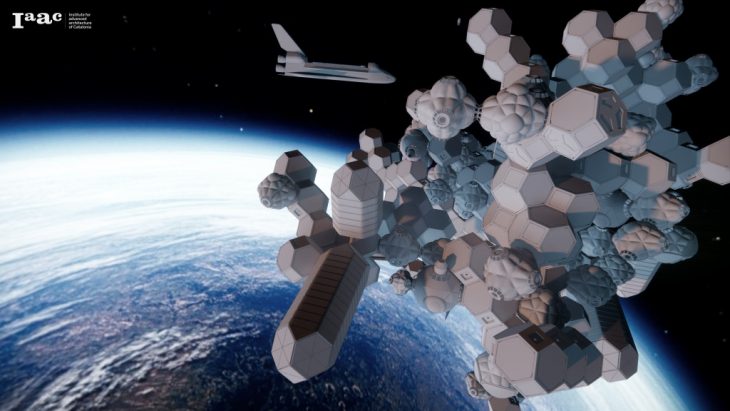
Final Orbit Aggregation
Workflow
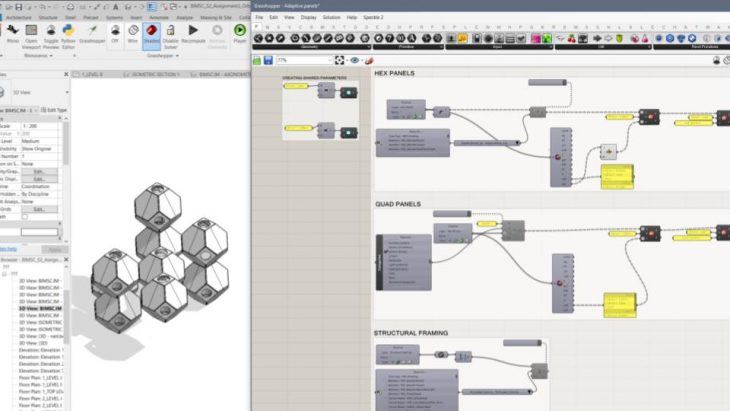
Main grasshopper script
It was very important to start with a well-organised model in layers, isolating different geometries, which than would be fed to the respective Rhino.Inside components. It was also possible to create parameters and assign them directly in grasshopper, creating a complete BIM model through a few clicks. We will describe this process by first explaining how we transfered geometry and data in Revit, moving on to the creation of the needed documentation drawings and end with visualization through Enscape.
1. Sending geometry to Revit.
We were able to automate the integration of our rhino elements into revit, transferring documentation elements as well as geometry. Datum elements; like levels and grids, were brought at first. The other geometric elements were defined as adaptive panels, walls, floors and structural framing, providing the boundary curves and the guiding curves in the last case. Due to their complexity, furniture was brought in as directshapes, but through assigning them the respective category, we were able to attach more information to them.
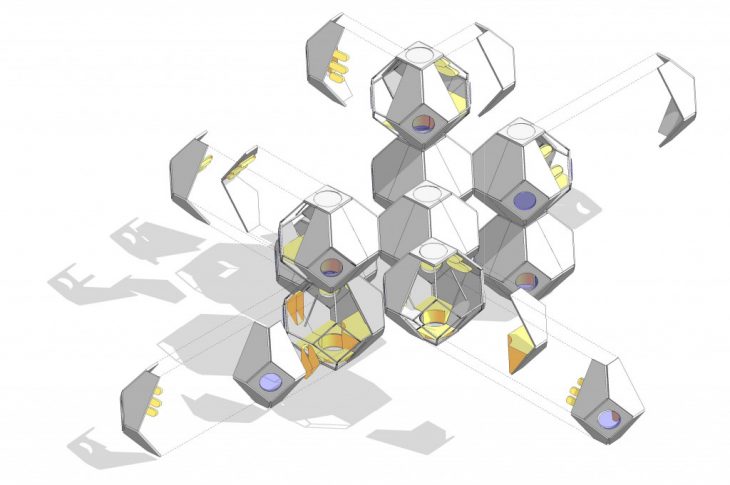
Exploded axonometry of imported elements
2. Creating and updating parameters.
The process of creating shared parameters was automated by directly defining them in grasshopper. By feeding these parameter values into Rhino-Object Attributes for every geometry in rhino, we could stream line processes like this especially for large quantities of data and geometries .
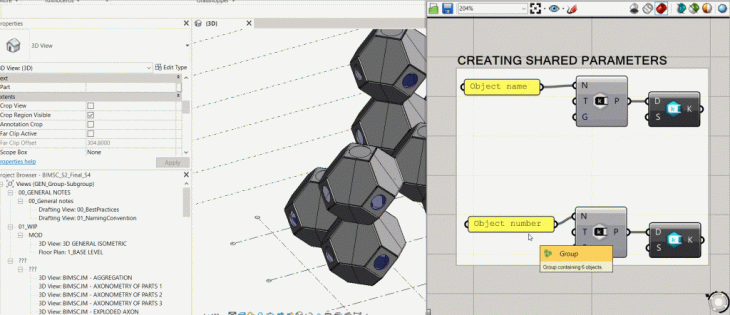
Creating parameters in grasshopper
3. Documentation
Drawings
Revit offers a great range of possibilities in creating graphically rich drawings, through setting up view templates and special annotation and title block families. This process required time in the beginning, but proved to be very efficient in the long run.
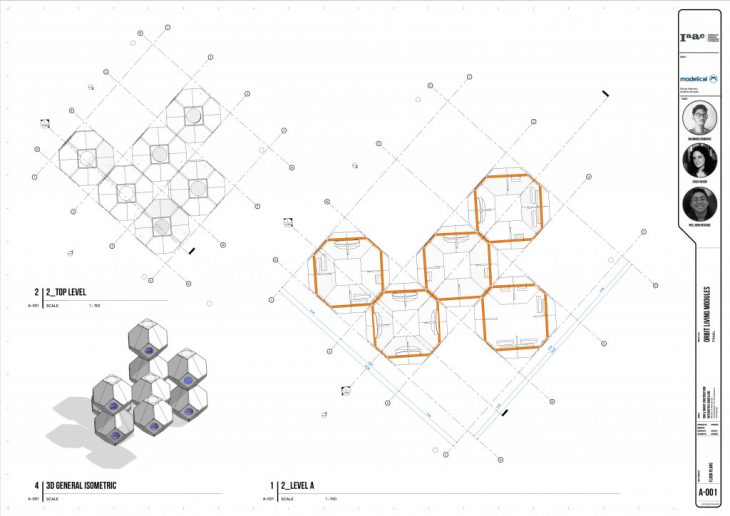
Plan view
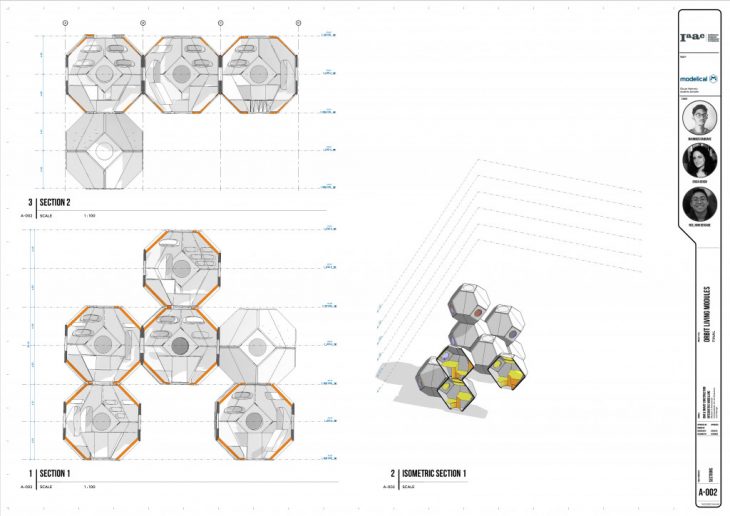
Section views
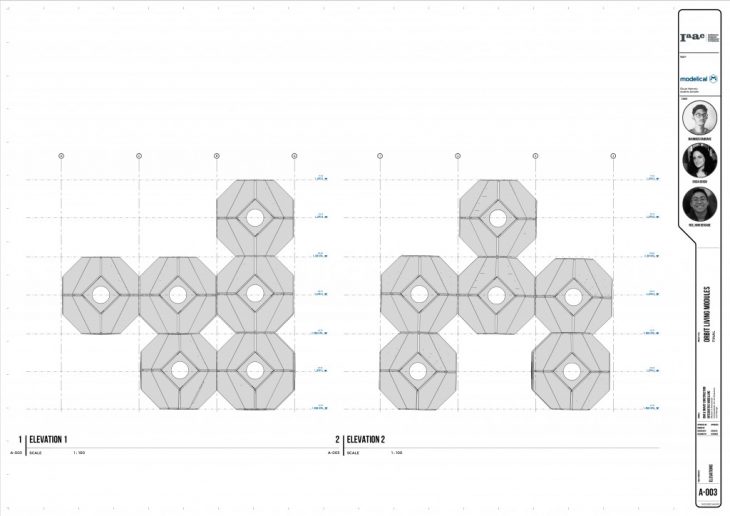
Elevations
Schedules
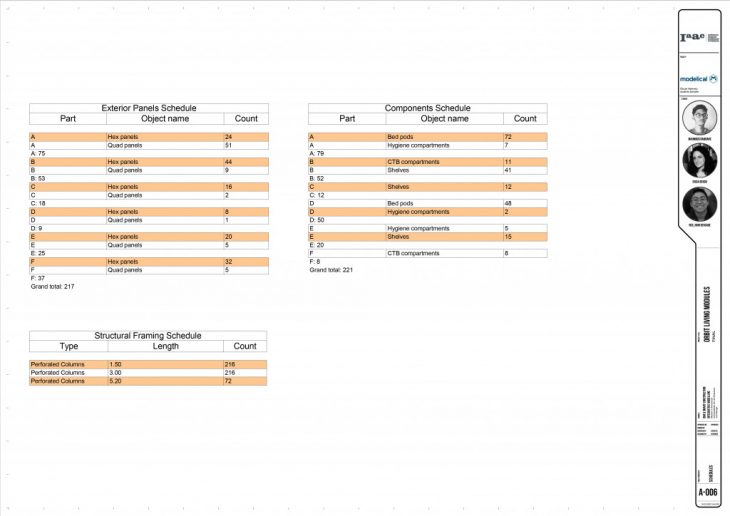
Schedules
Our pods are constructed as an assemblage of different key parts. Having this information in the previously created shared parameters, allowed us to create schedules and then, through the use of view filters, we further showed this information in drawings.
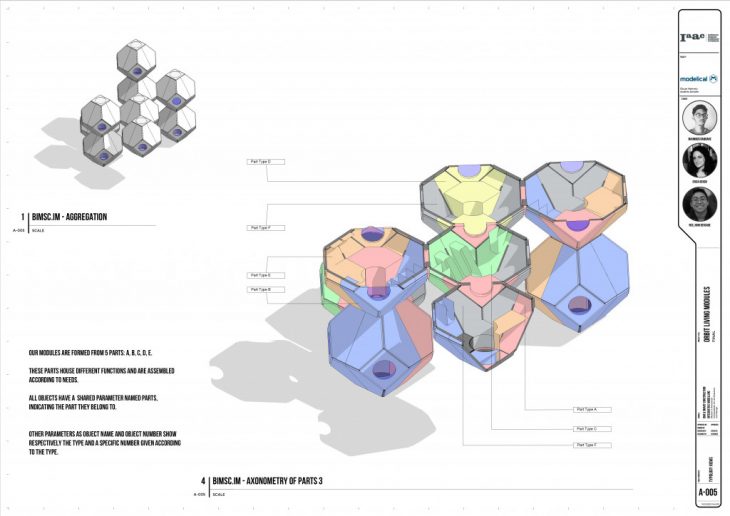
Applying view filters linked to object parameters
4. Visualizations
The use of Enscape streamlines the process of visualization in revit due to it being lightweight and easy to use. It is also a good tool for the further gamification of the real time visualization experience, with capabilities such as VR walkthroughs.
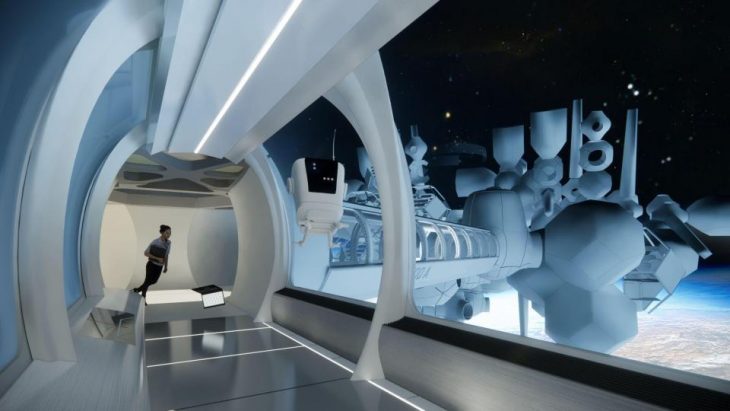
Aggregation render produced in Enscape
Life.Orb is a project of IAAC, Institute for Advanced Architecture of Cataloniadeveloped in the Master in Advance Computation in Architecture and Design | Integrative Modeling 2021/22 by Students: Erida Bendo, Mahmoud Ramdane, Neil John Bersabe Faculty: Oscar Herrero, Andres Antolin.