MOON LIVING – INTEGRATIVE MODELLING WORKFLOW
The following is an overview of our general workflow for a moon base living scenario; Tasks are divided between two contributors over two main buildings, a Permanent research building, and a visitor building.
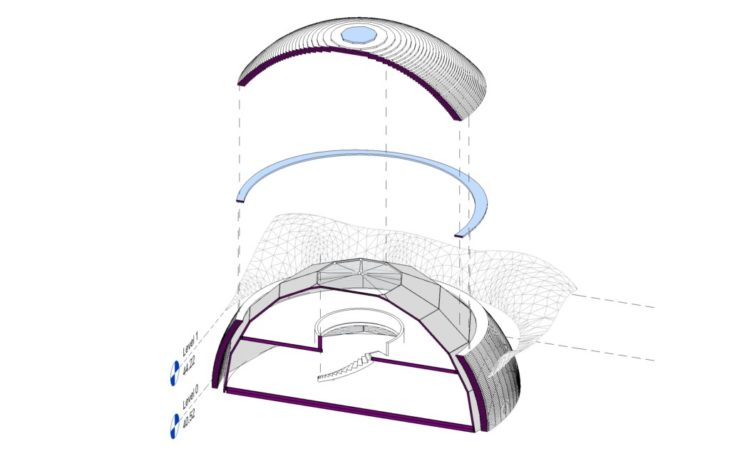
Image 1: Living Researchers Exploded Axonometric of interior and exterior Shell
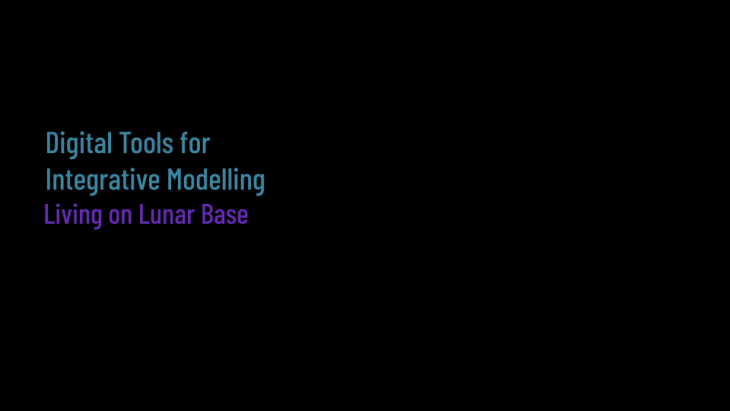
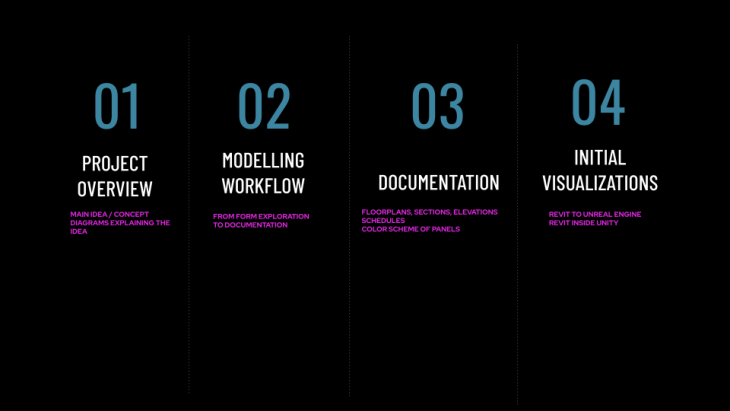
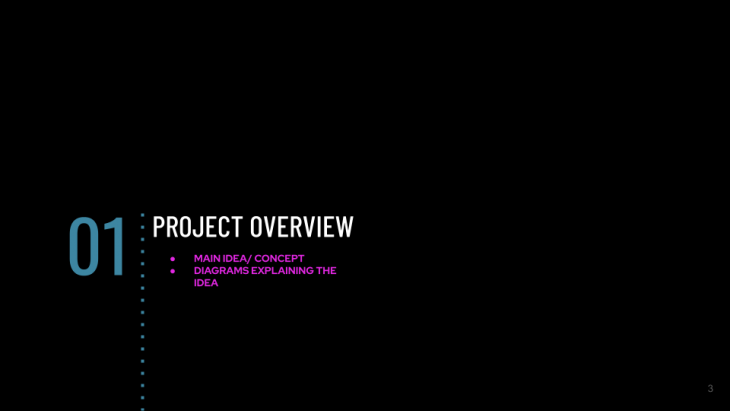
The first section describes the proposed location for the moon projects and how the division should occur in the inherited crater site.
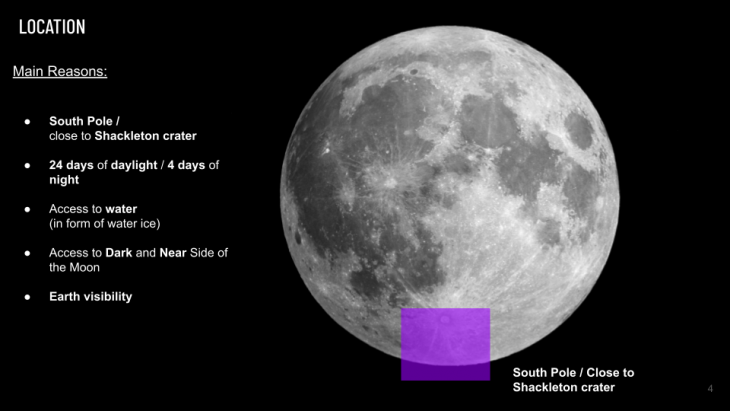
The residents of the proposed lunar living will be divided depending on the purpose of the visit to the outer space moon station.
On the one hand, we have people who will stay on a permanent base doing research and investigation, and on the other, we have participants coming for short periods.
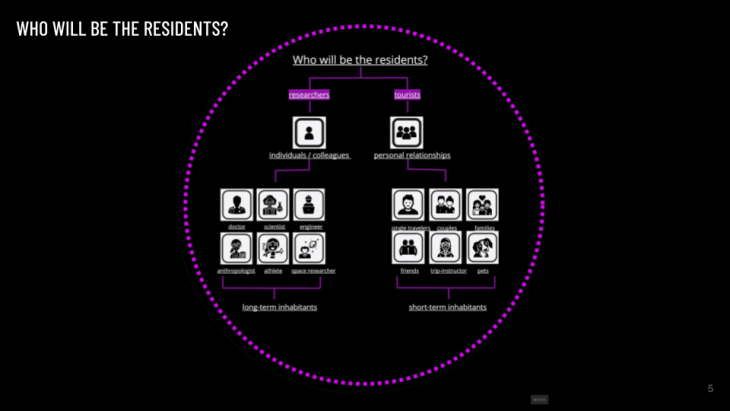
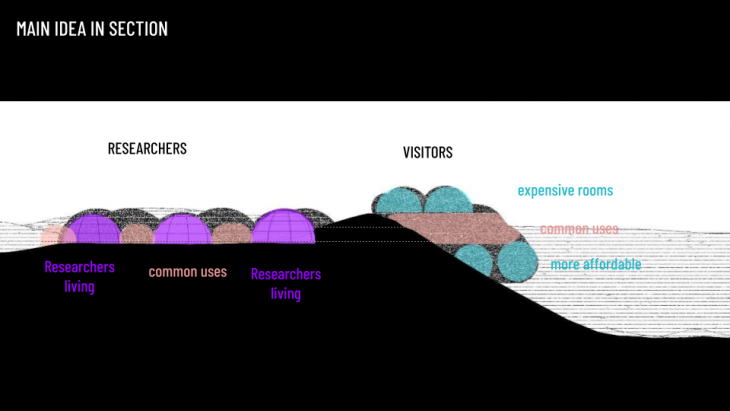
The second section describes the workflow steps taken to elaborate on the project and how diagrams evolve to explain the initial design process.
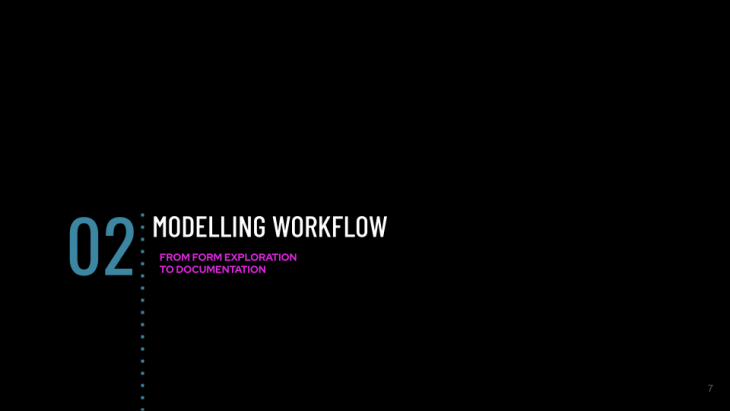
The first exploration for the research building had to be done with the kangaroo plugin to find a shape that can act in compression in the main shared space where the visitor will experience the living of the permanent astronauts.
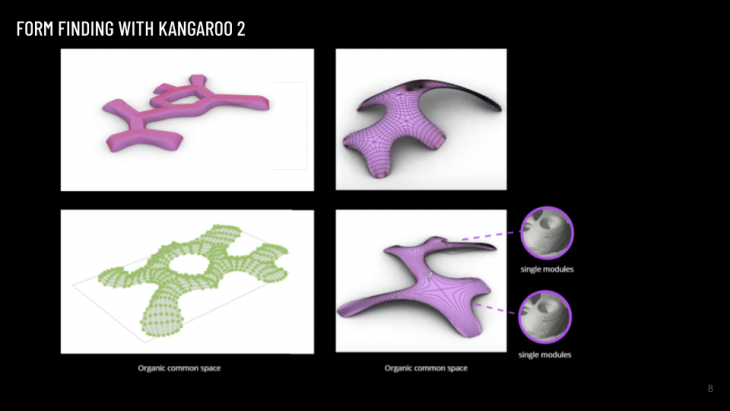
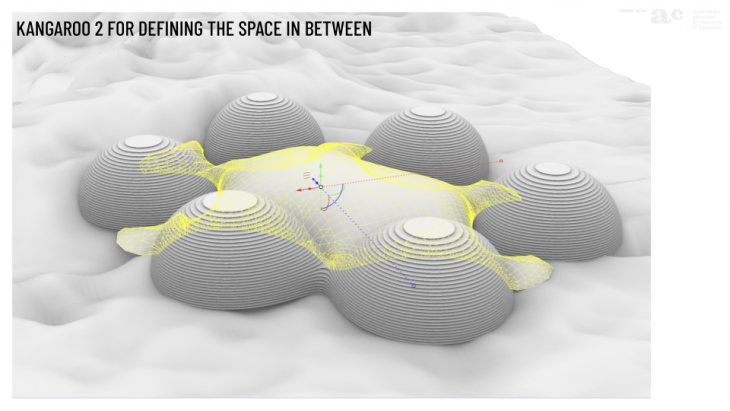
The shape derived from the exploration was made in the reflection of 3D printing construction that could happen with the local lunar materials.
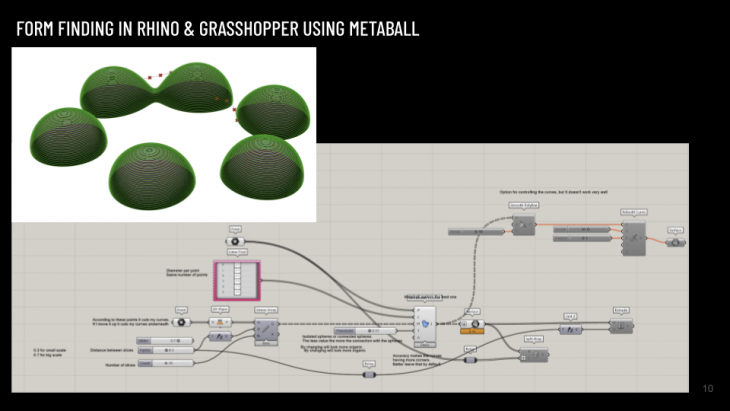
The individual aspects of the building are segregated to allow for interoperability between the models.
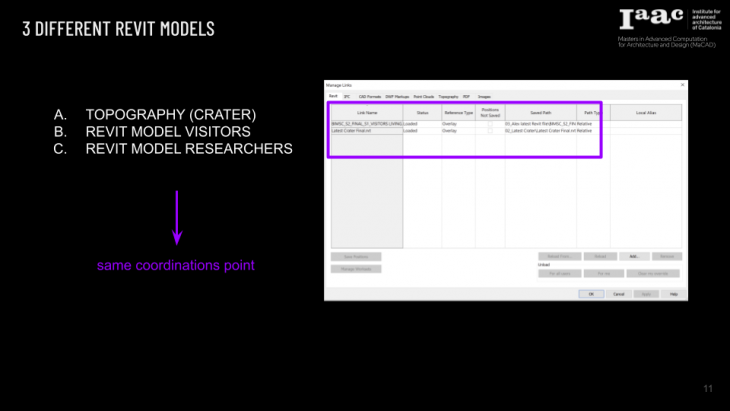
As different versions of the data kept evolving throughout the weeks, Revit work-sets were needed to handle complexity and loading times.
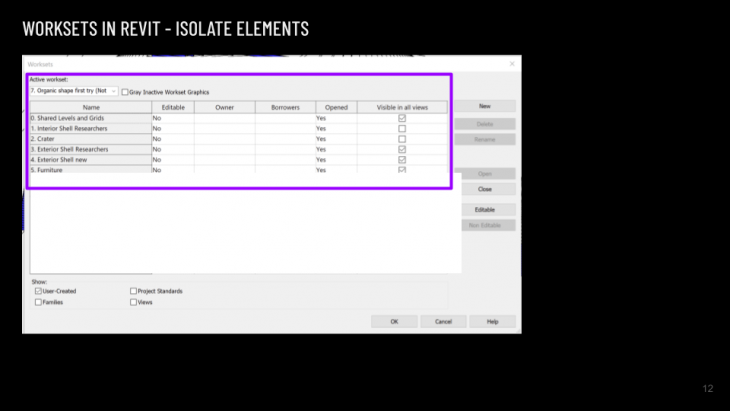
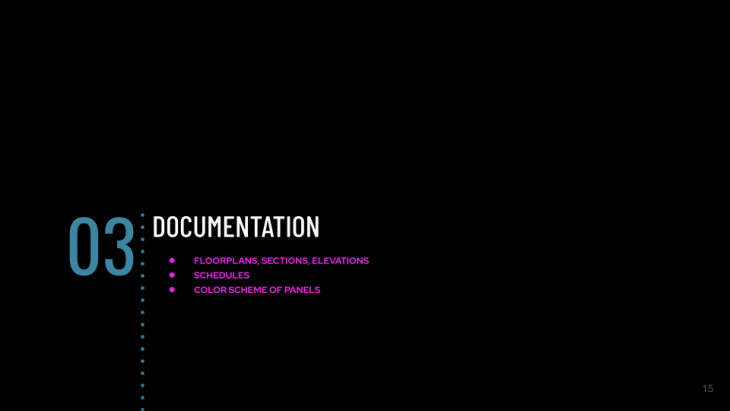
The documentation that follows the initial design exploration lead the project to consider interior and exterior elements separably.
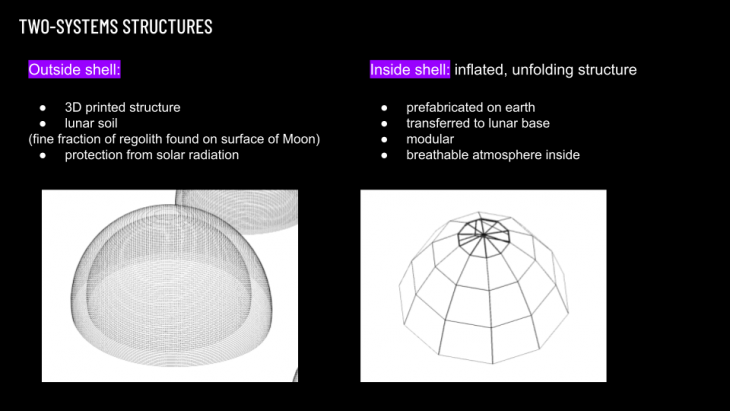
The interior layout minimum space and elements had to be implemented before the habitat element came into place.
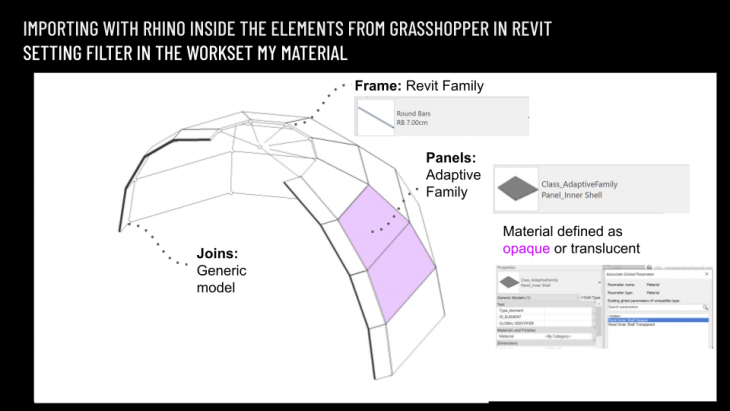
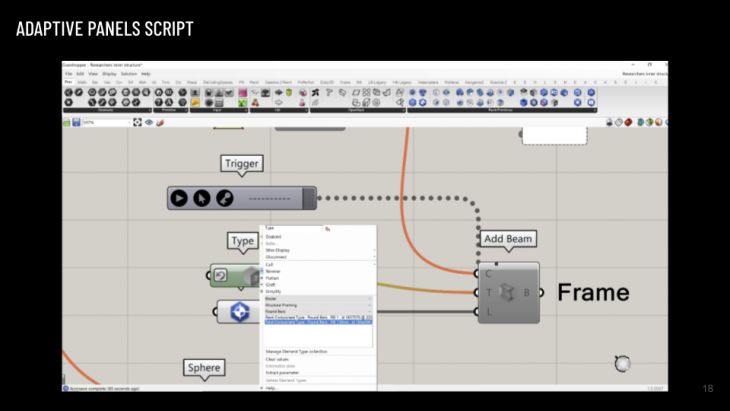
Once the structure of the interior element was set, every piece was scheduled using standard quantification tools for BIM.
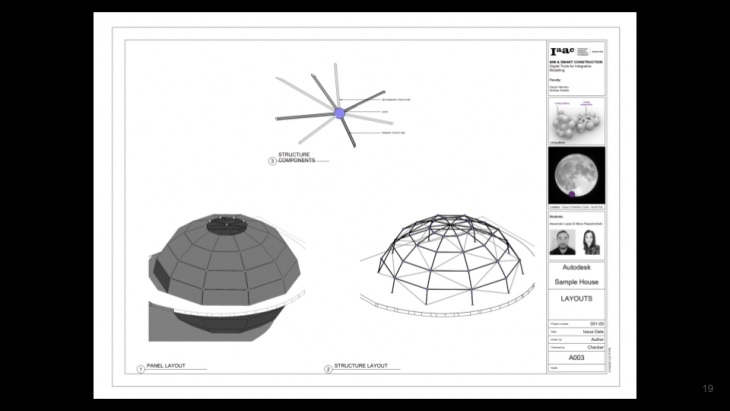
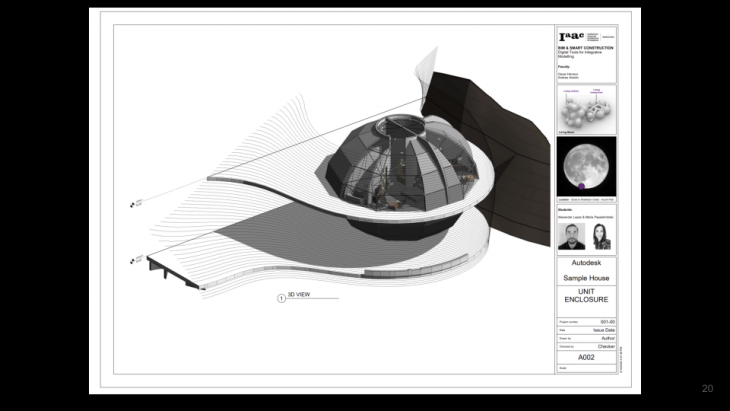
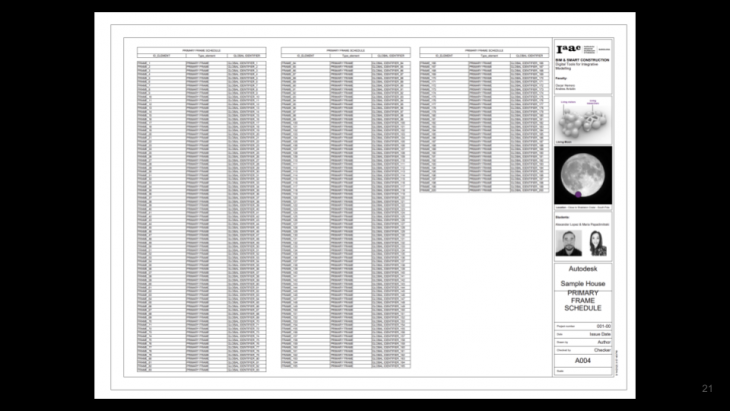
Plans and sections were part of the master Revit model, which took most information from Rhino through Rhino.Iside plugging.
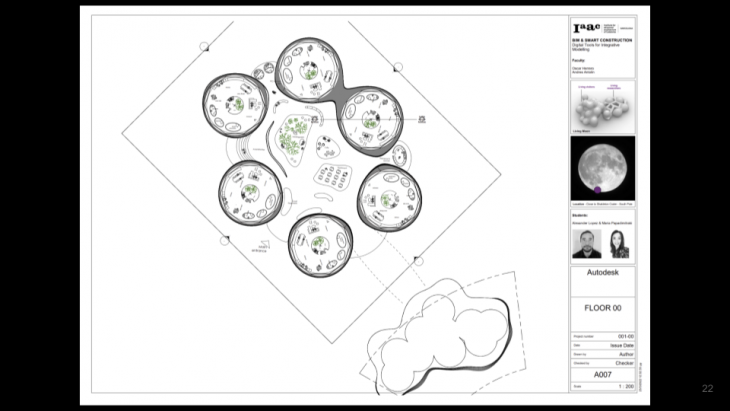
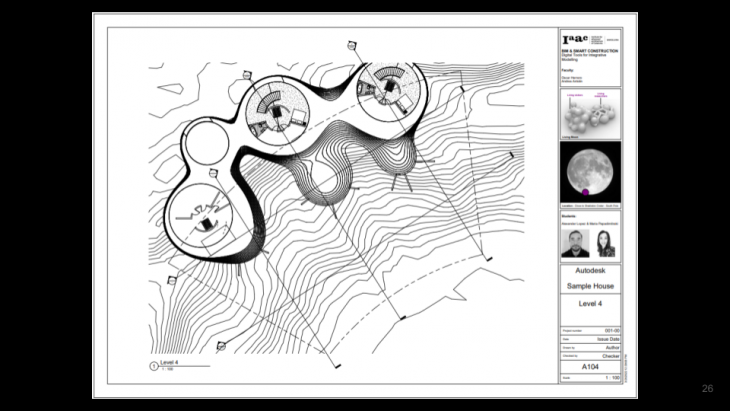
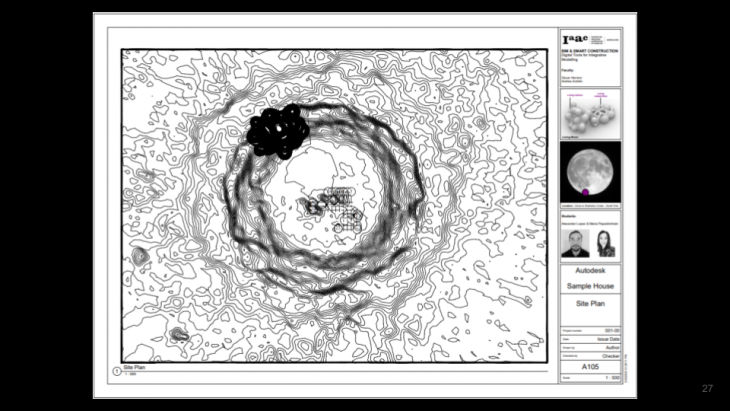
A crucial part of the integrative modeling was the ability to edit native Revit geometry inside of Rhino and send it back for testing.
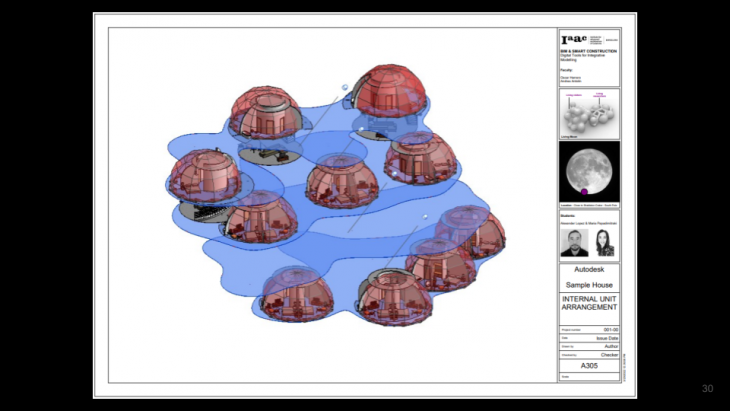
Individual modules were designed in 2D within Rhino to be later sent to Revit for an intelligent grouping function and sent to Rhino for diagraming.
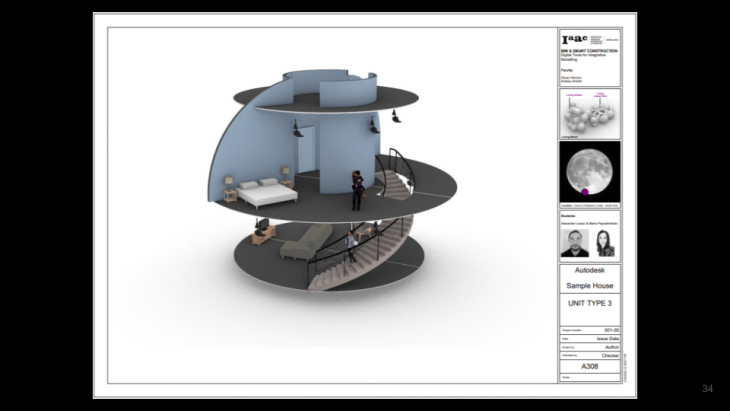
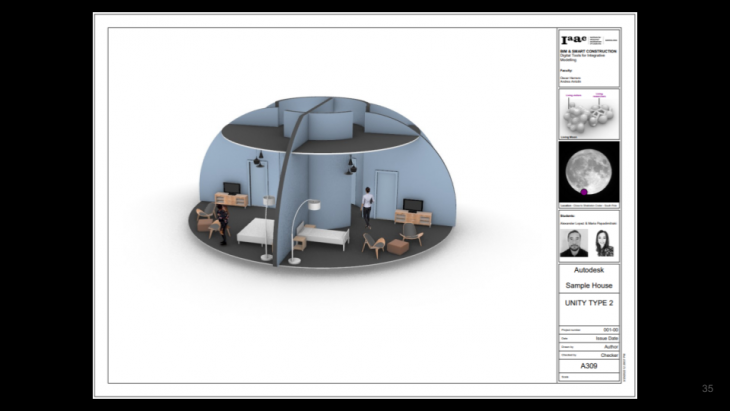
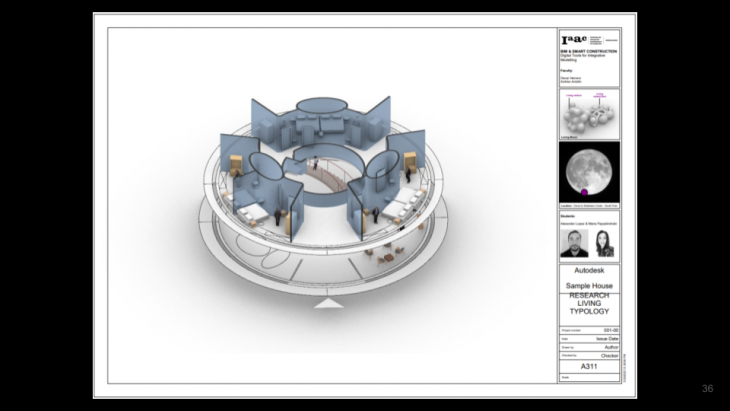
The 3D exploration of 3D facade options was a particular challenge as the complexity of the geometry introduced a new way of working have to come into place. The amount of geometry to be generated to simulate 3D construction pushed the team to rely on relatively soft geometry to produce the spaces.
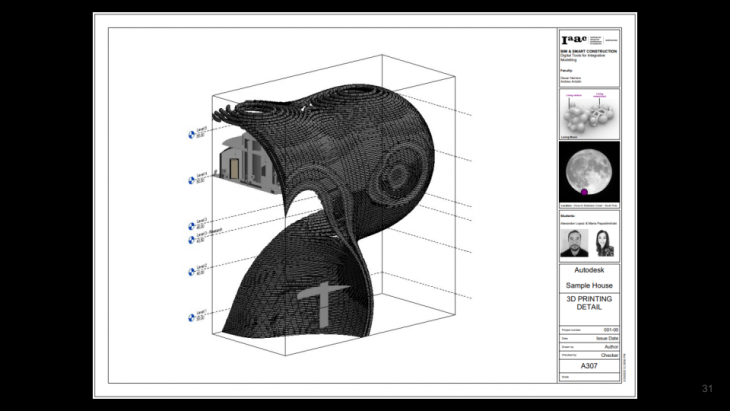
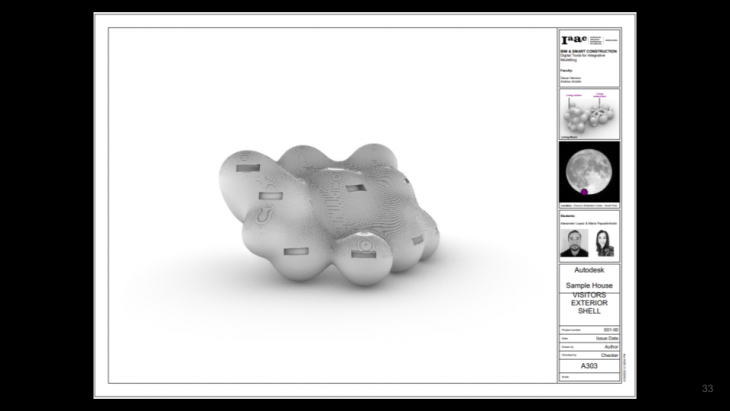
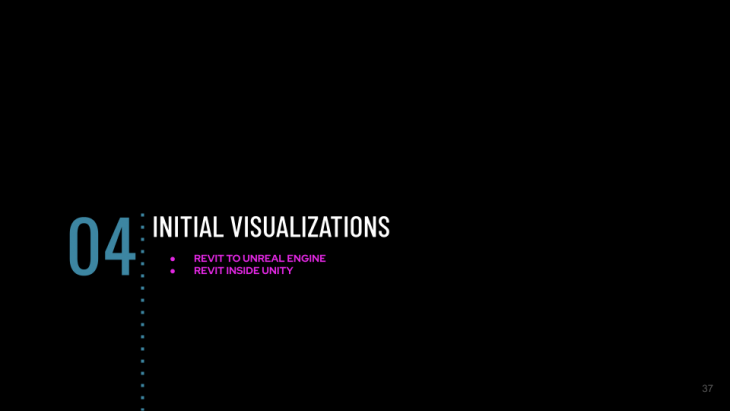
For the visualization part, an exploration with unity and Rhino. Inside, were made.
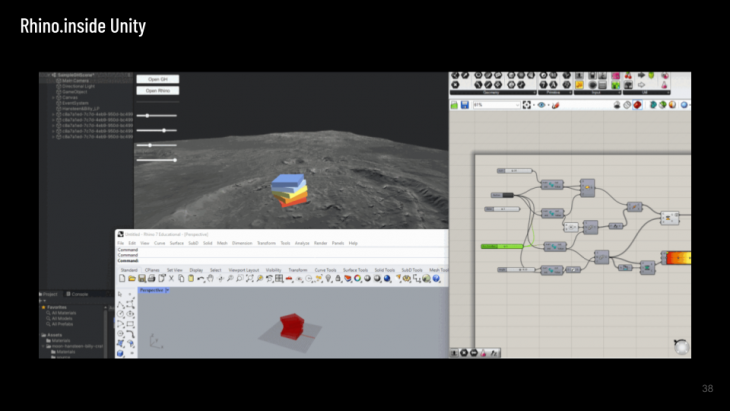
Unreal Engine was chosen for its integrative advantage between Revit, Rhino, and Grasshopper.
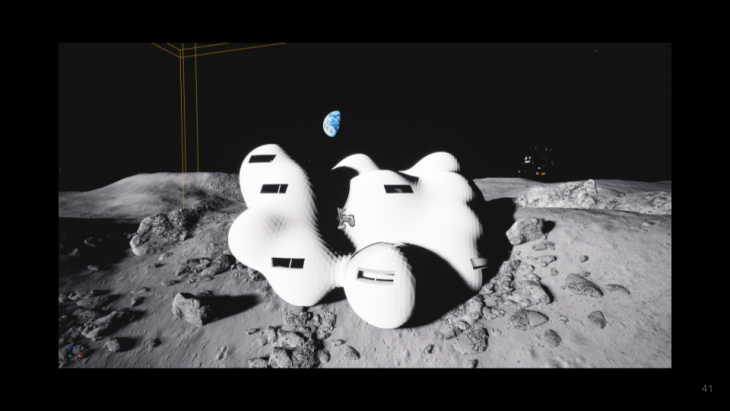
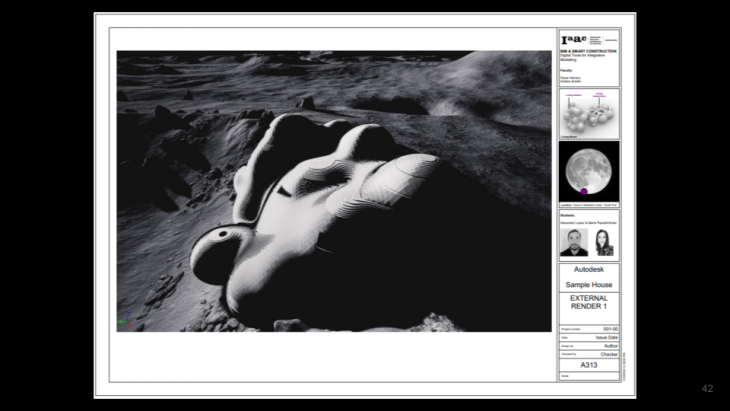
MOON LIVING INTEGRATIVE WORKFLOW is a project of IAAC, Institute for Advanced Architecture of Catalonia developed at Master in Advanced Computation for Architecture & Design in 2021/2022 by
Students: Maria Papadimitraki + Alexander Lopez
Lead Faculty: Óscar Herrero, Andrés Antolin