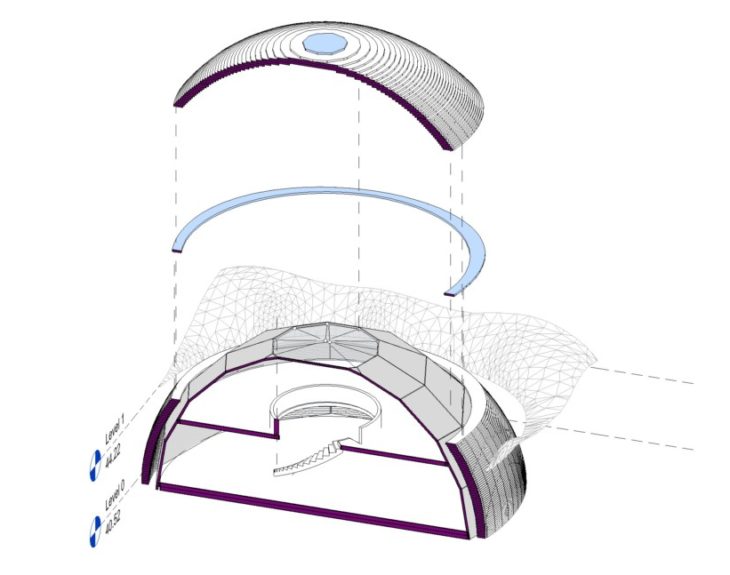LIVING ON LUNAR BASE –
EXPANDABLE SPACE HABITATS
The space habitats will be located on the south pole, close to the Shackleton crater. Due to the different conditions prevailing on the moon in comparison to the earth (very low or high temperature, harmful solar radiation, 24 days of constant daylight/ 4 days of night in south pole region, no ready to use water etc.), we had to adapted our design accordingly.
Our aim was to provide not only a livable, but also a pleasant place where the inhabitant will feel like home – a place “similar to living on the earth” (such as addition of winter garden instead of atrium or balconies) . In addition we wanted to provide a place where the residents can experience how “life on the moon” is (for example how is it to live with 1/6 of earth’s gravity). This unique “life on the moon” experience was intended to be applied mostly in the tourists living, as well as the the common space in the tourists building unit, that would be used for both scientists and tourists.
00| Table of Contents
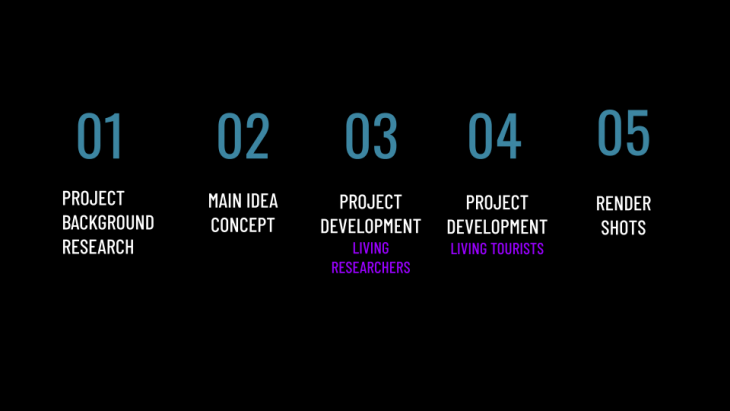
01| Project Background
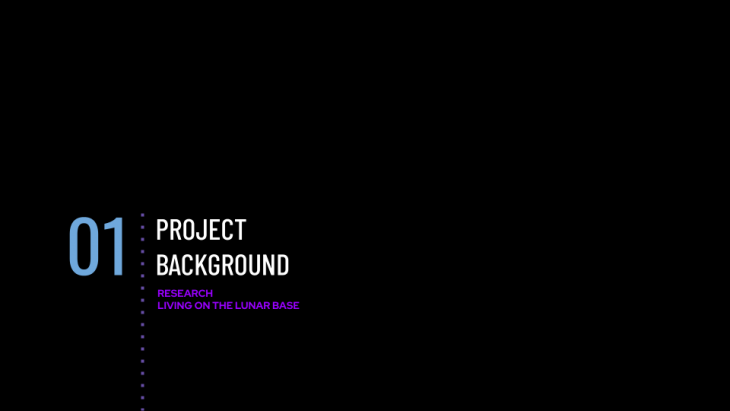
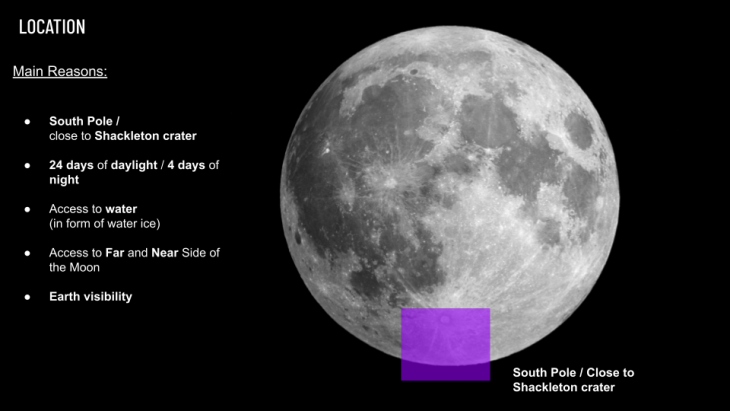
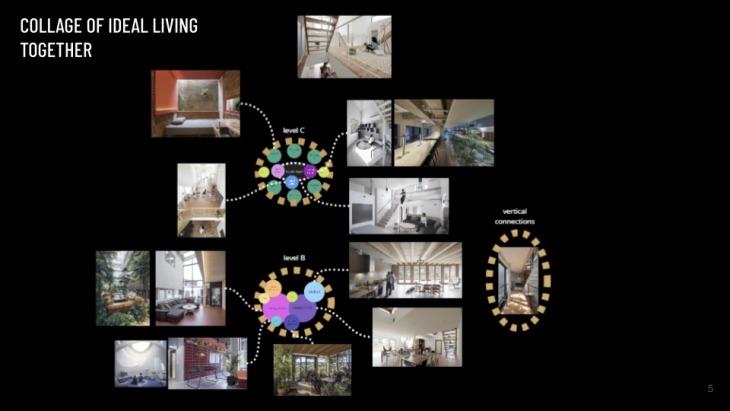
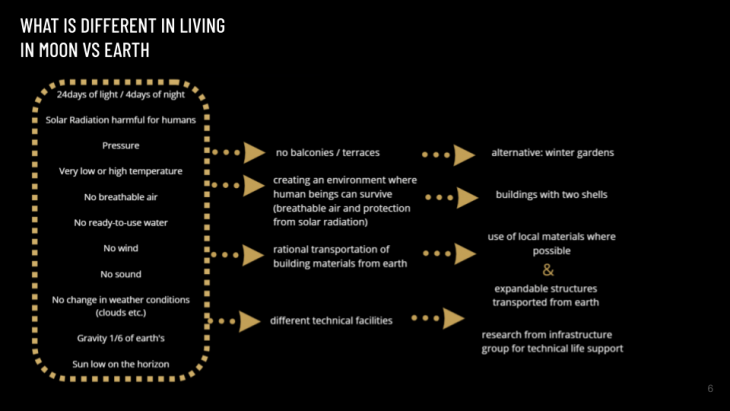
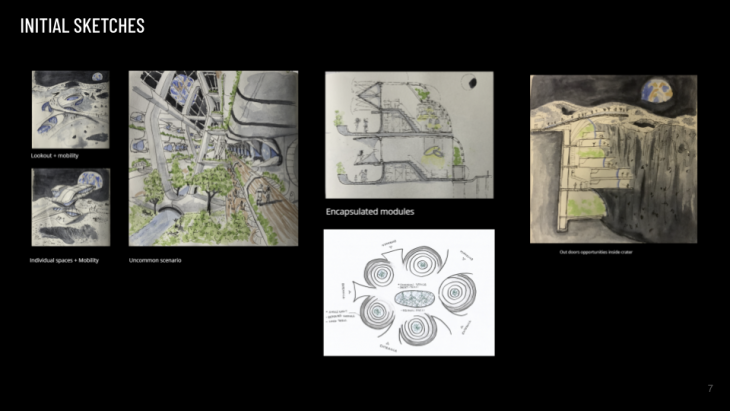
02| Main idea – Concept
We divided our inhabitant into two main categories. The researchers/ astronauts –> long-term inhabitants and the visitors/ tourists –> short-term inhabitants. However from the second or third phase of the design (living 36-72 people) it will be needed to add another category: the people living on the moon, who will be providing services (trip instructors, employees for hotel, cafe, restaurant etc.)
Our structures are consisting of two shells: an exterior shell (a 3D printed structure made out of regolith – lunar soil), that will protect the inhabitants from solar radiation, and an interior shell, an inflated-unfolding structure, that will keep the breathable atmosphere inside.
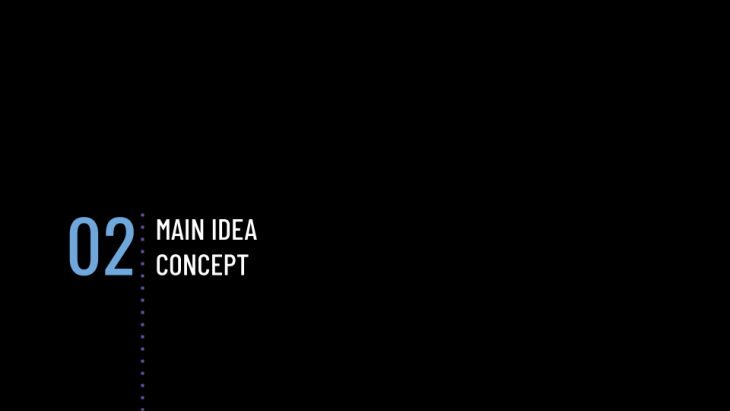
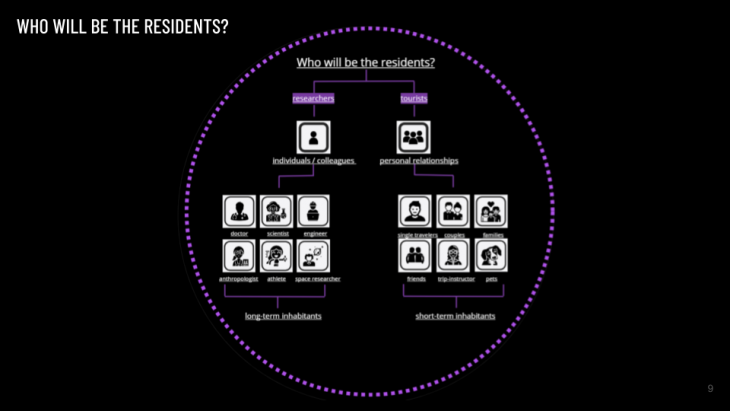
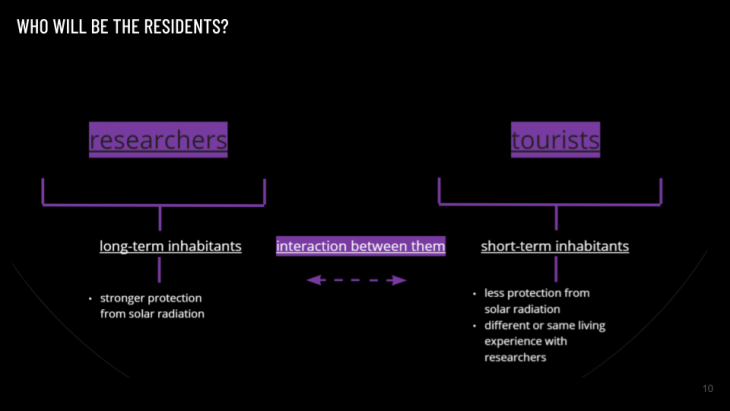
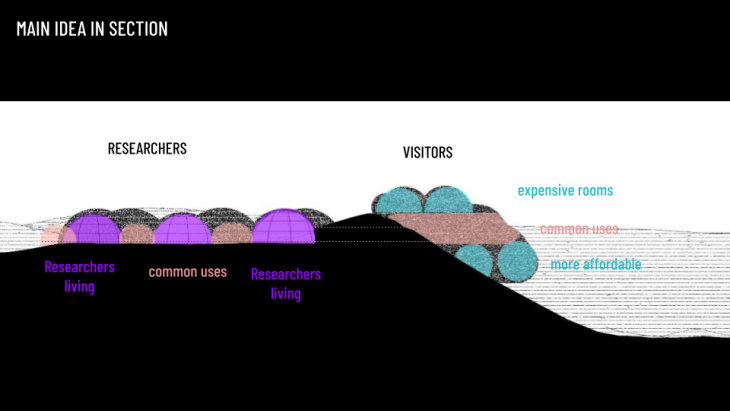
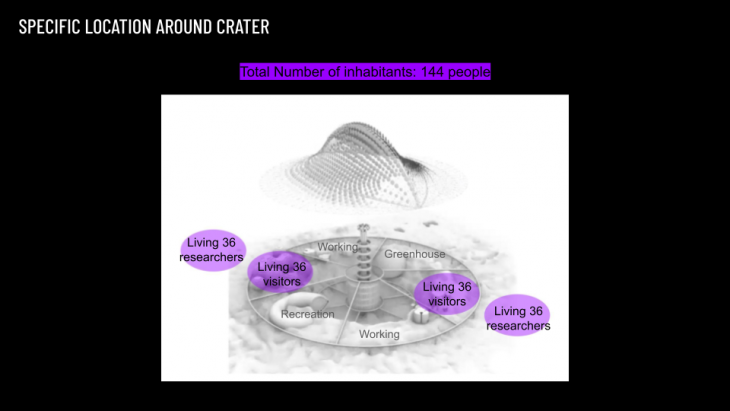
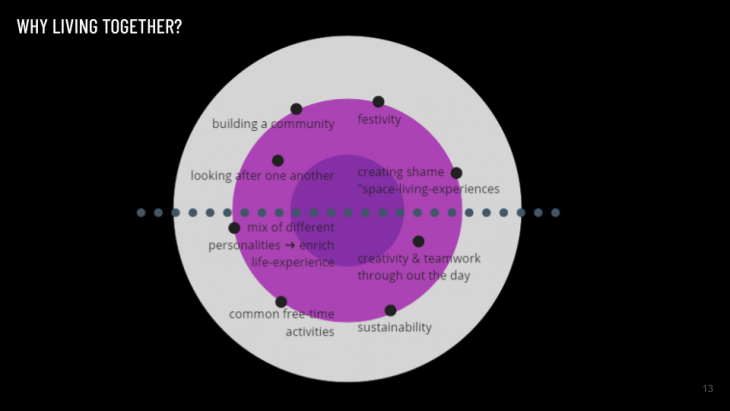
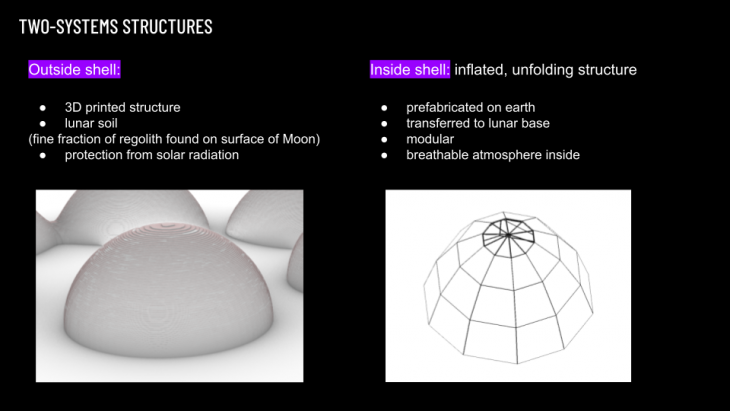

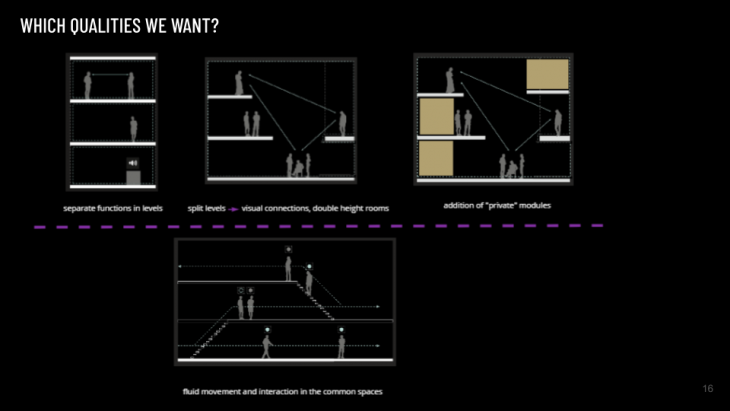
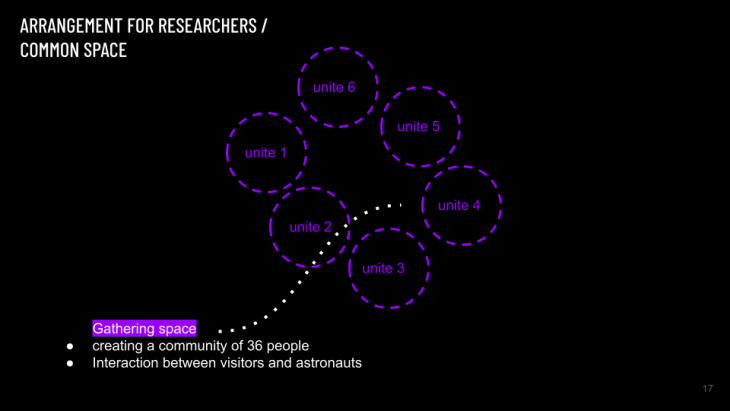
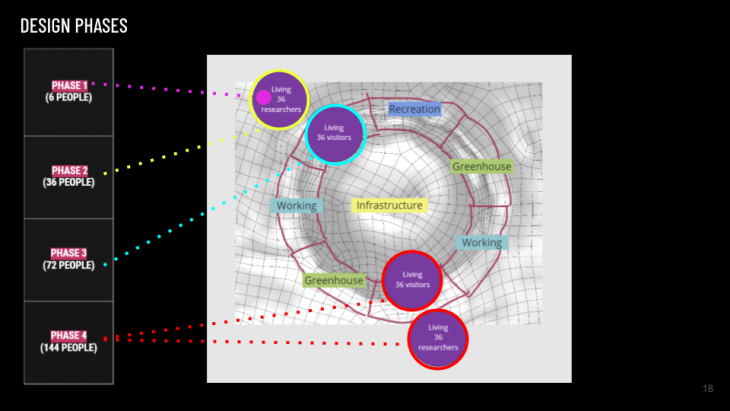
03| Project development researchers
For the researchers/astronauts we will provide units for “6 people living together”. They will be arranged around a common/gathering space. This gathering space can be used from astronauts, as well as from visitors in order to provide an interaction between them. The common uses of the gathering space are the followings: small restaurant, cafe, amphitheater, winter garden, equipment closet and a small library.
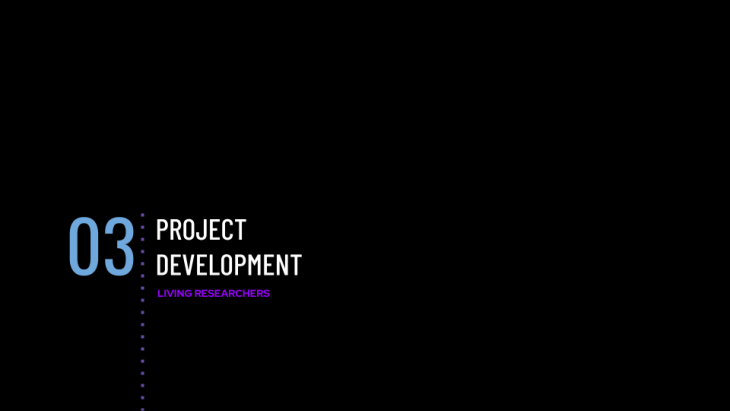
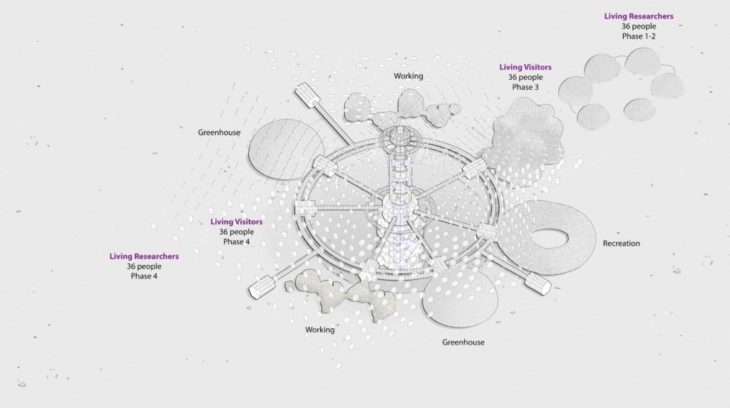
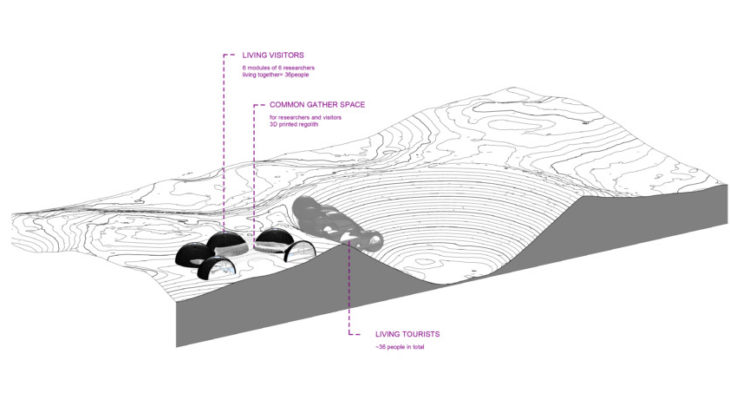
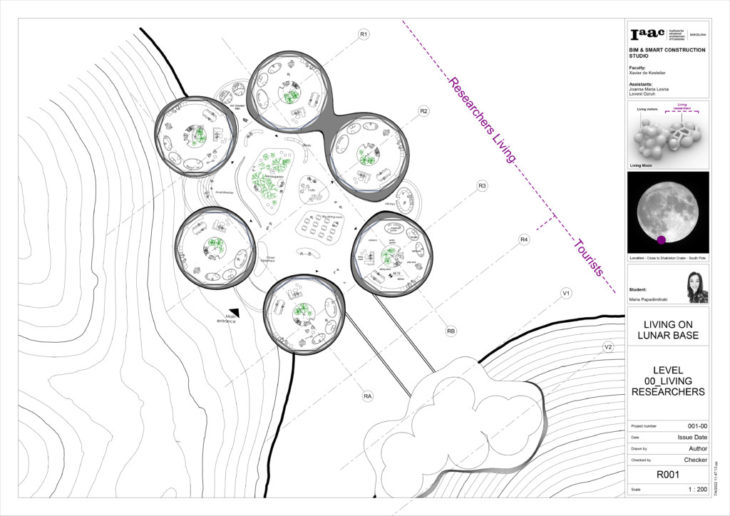
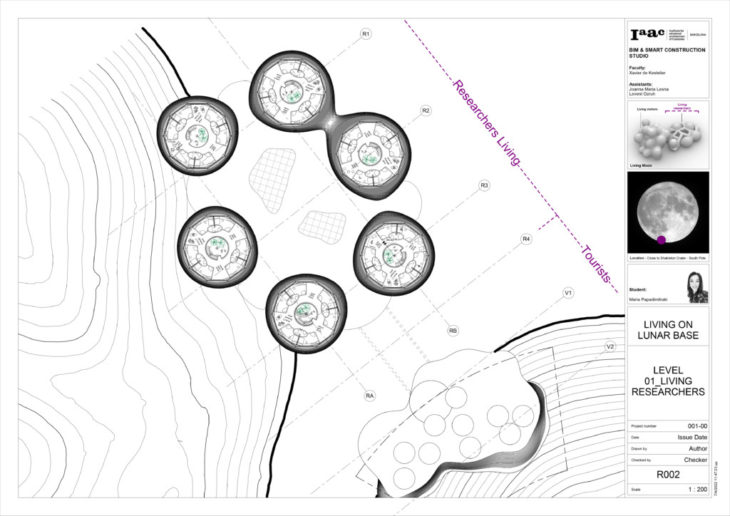
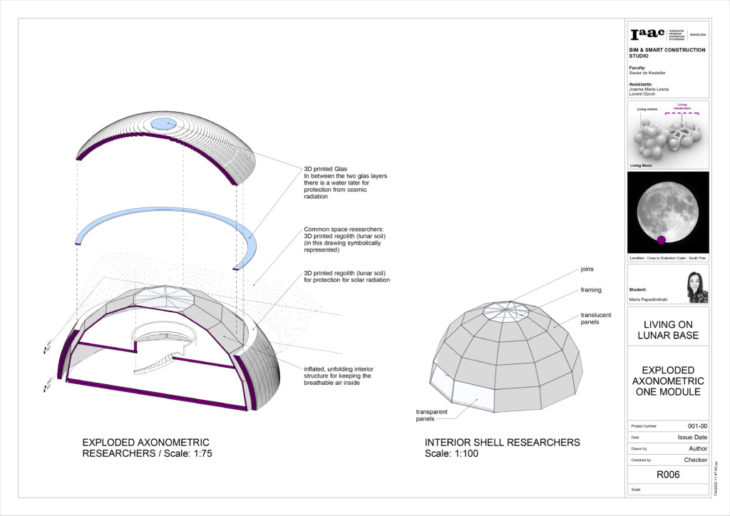
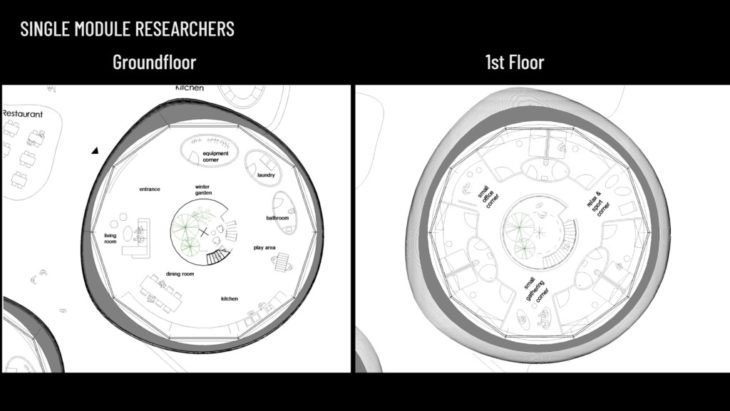
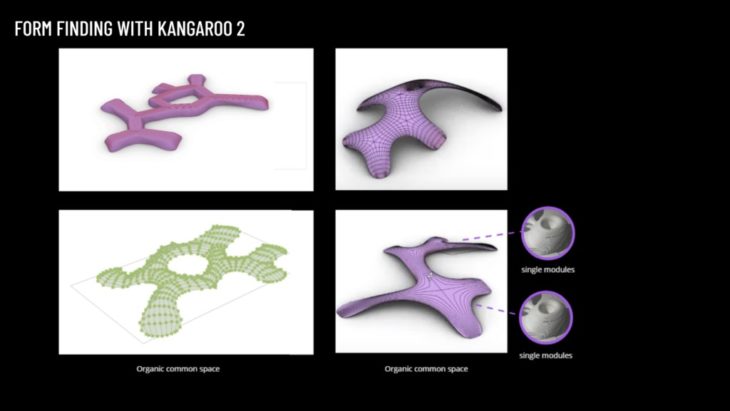
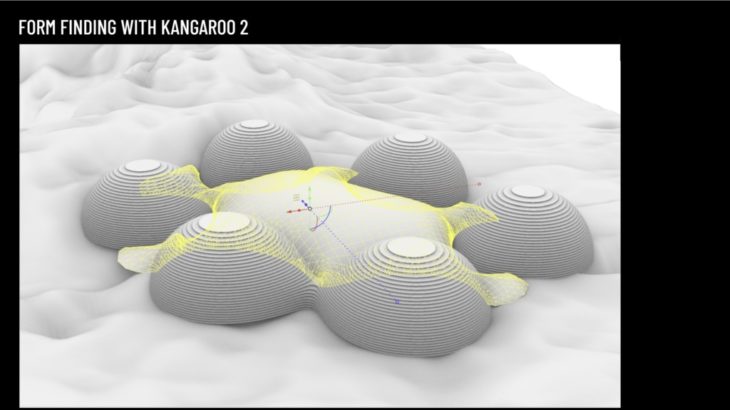
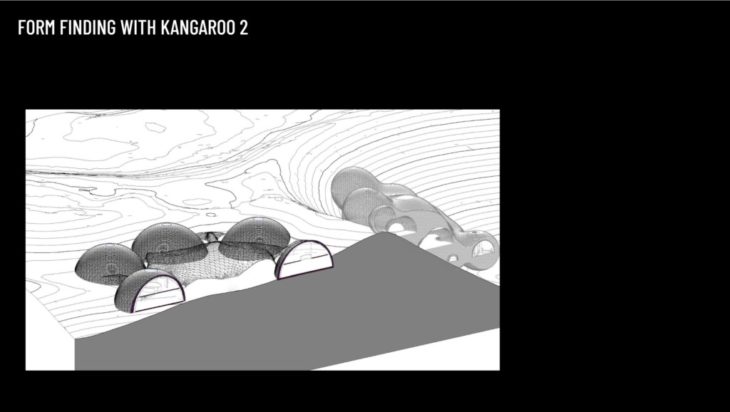
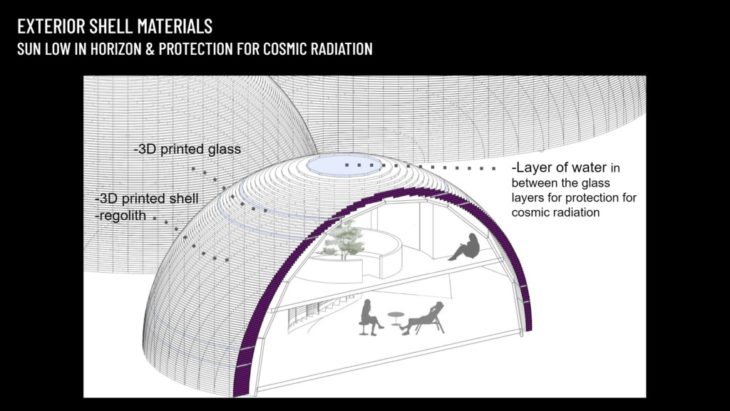
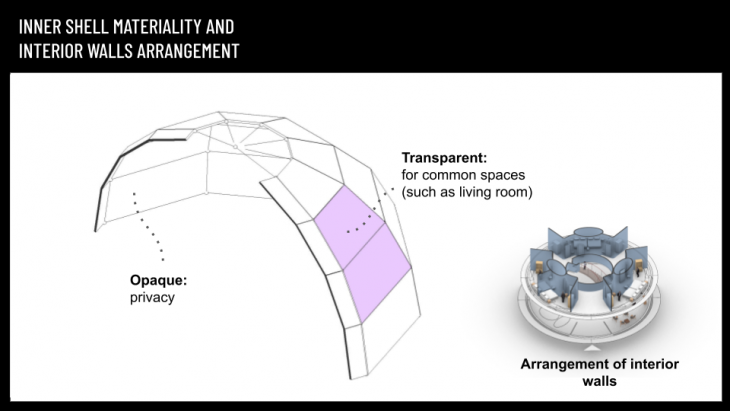
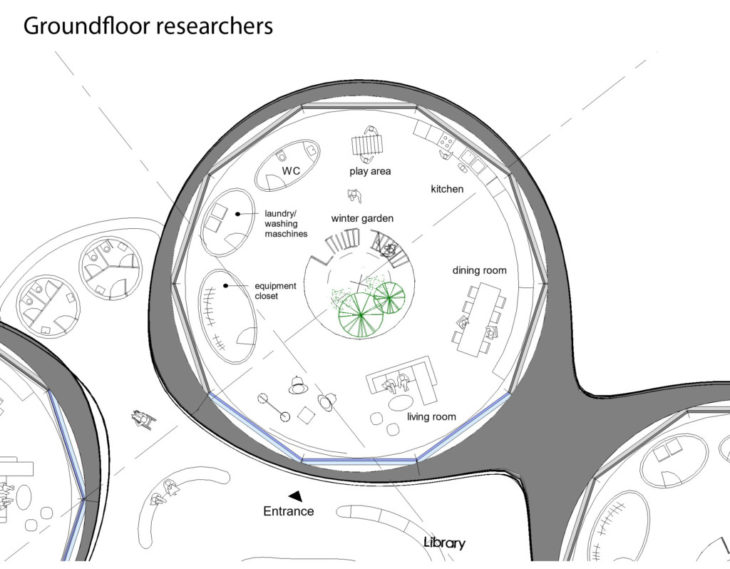
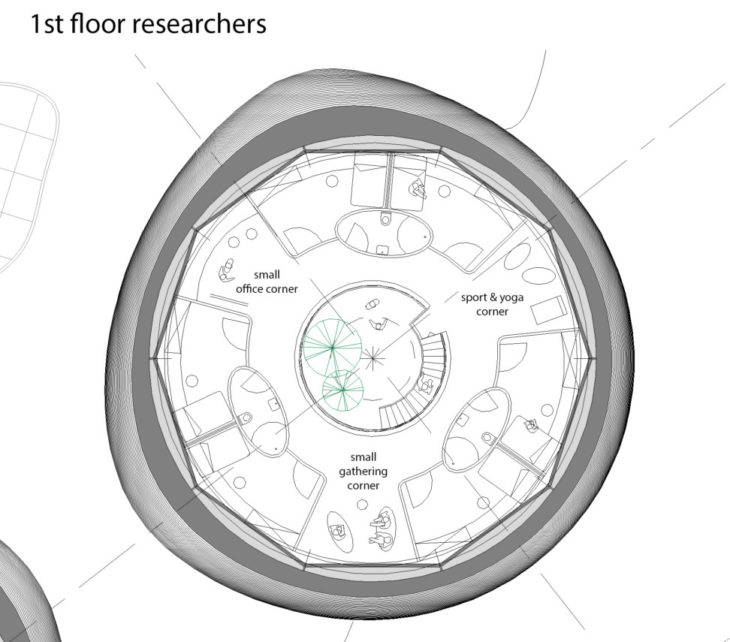
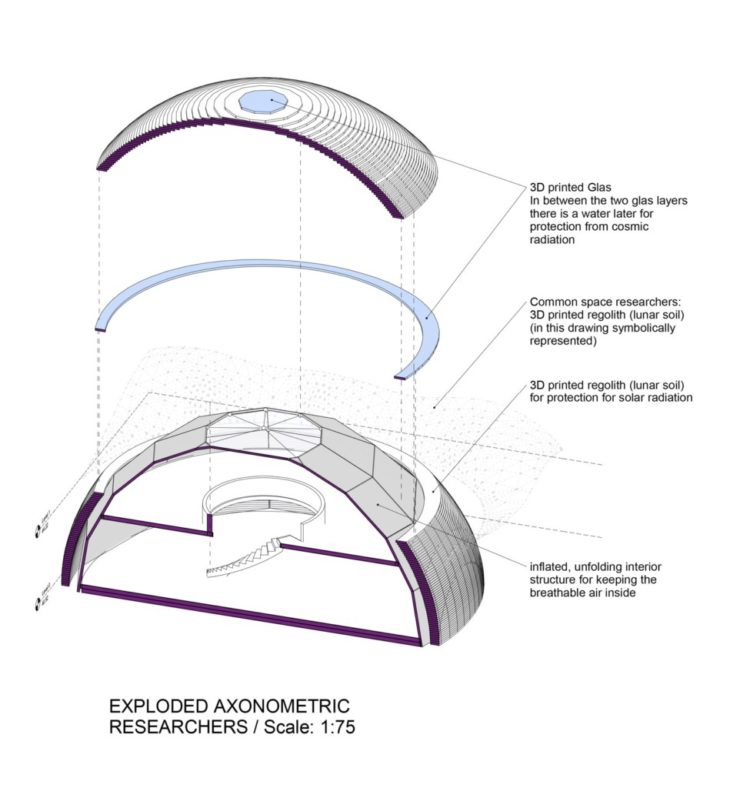
04| Project development visitors
The visitor living concept tries to answer the need for visitors to feel like astronauts. Unit typologies were created for the visitor’s building to accommodate different guesses, from single individuals to family groups.
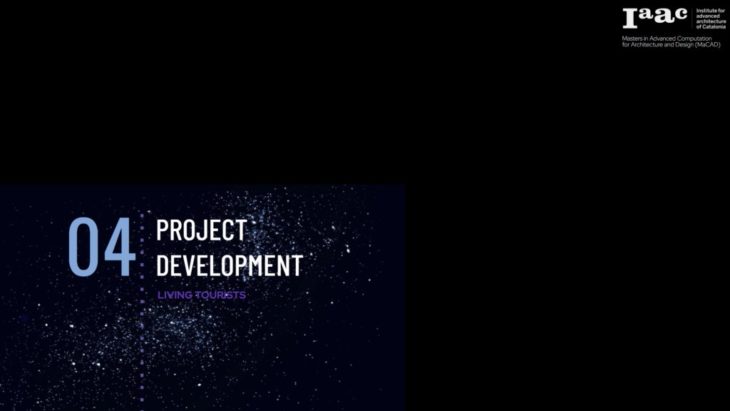
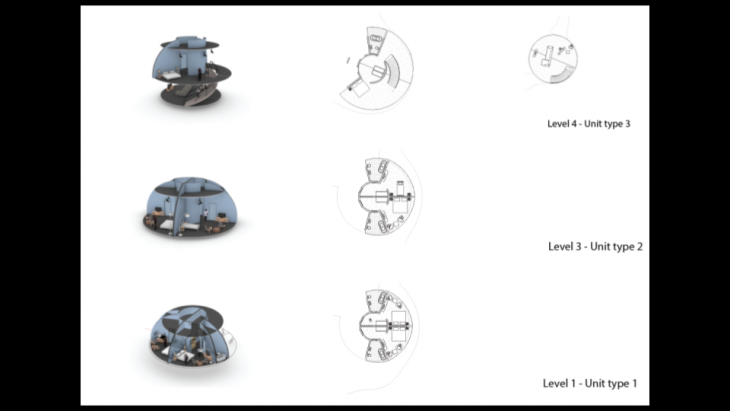
Unit type 1 will accommodate two people and one person in a concealed uni. The arrangement will permit travelers who are due to stay a very short stay for a single person and a curious couple.
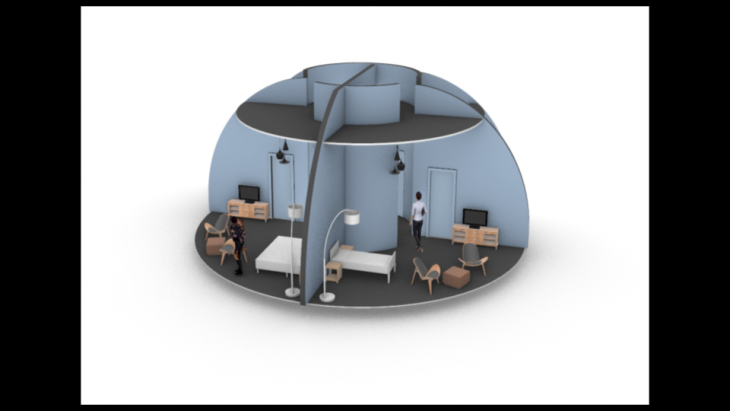
Unit type 2 should accommodate four people, will have a more affordable layout within the lunar station.
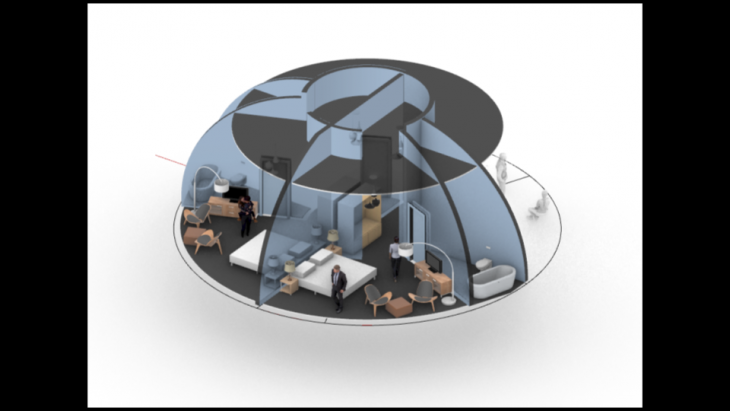
Unit type 3 will allow for bigger groups of people or more comfortable living for those who design to enjoy a lunar living with more space, and the units will span over two floors.
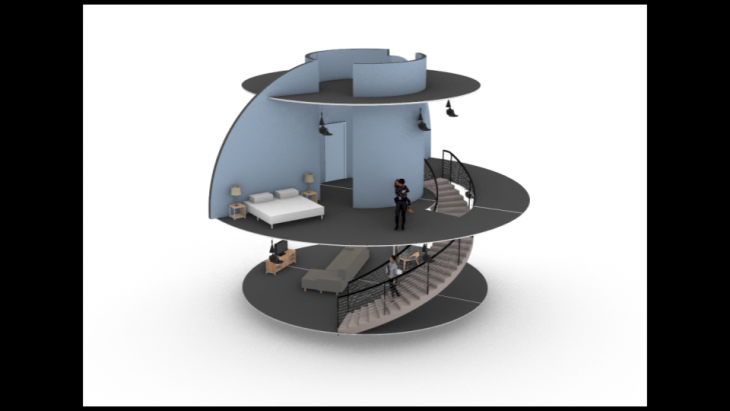
Overall, the visitor arrangement can be divided into four levels, which meet at a common area that connects to the researcher’s site.
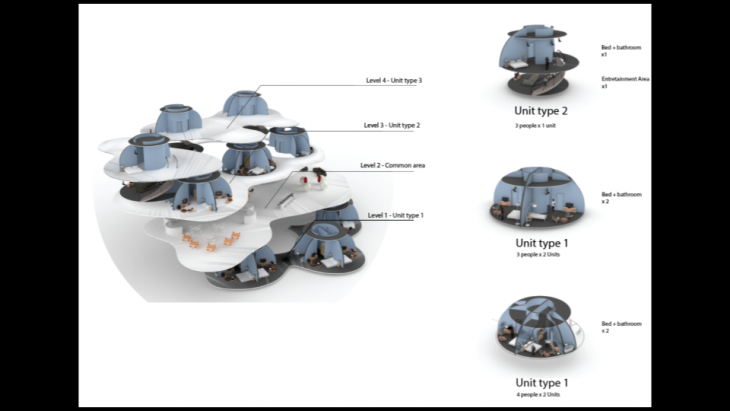
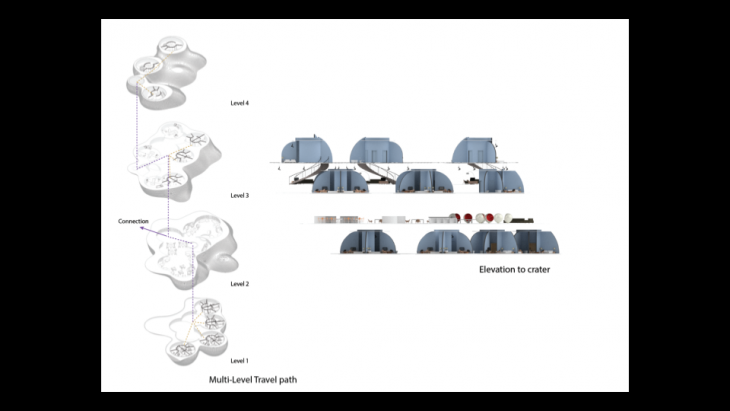
The common space will serve as a connectivity channel/hub to the research hub. From there, the visitors will be able to travel in and out to the reality of living on the moon permanently as an astronaut.
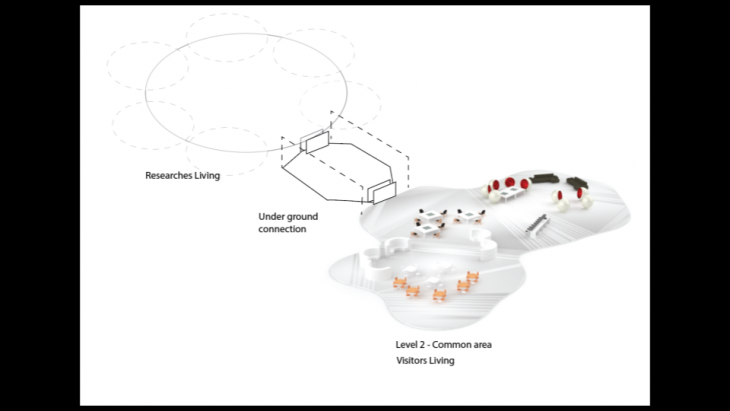
The common level between visitors and researchers aims to activate the research’s shared space, which will help visitors feel what it is like to be an astronaut coming close to the permanent visitors.
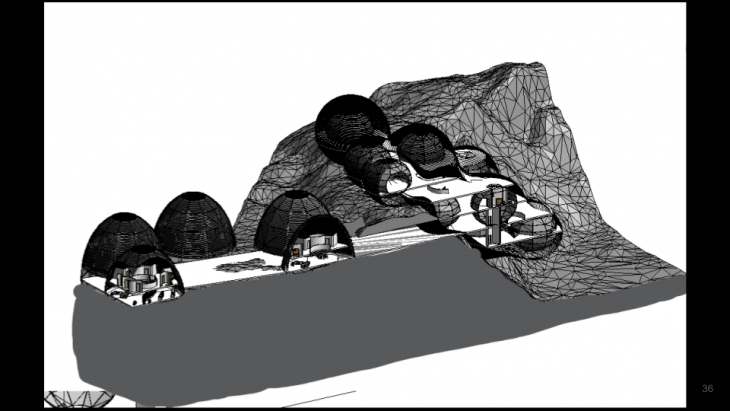
The Initial spaces were detailed as imported structures that could expand as an initial step before the core outside system came in place.
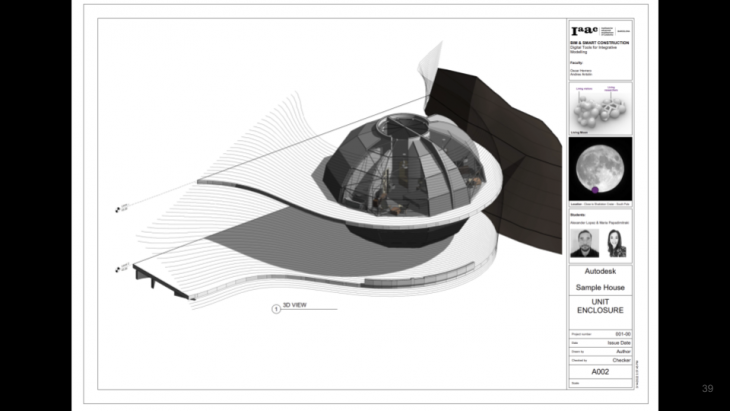
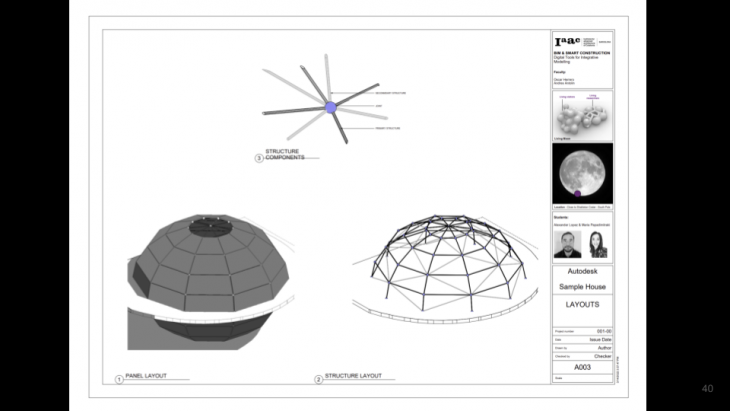
The external form is primarily driven by the construction method, in this case, 3D printing. The construction sequence understands that the room pods will come in a spaceship pre-fabricated ready to be deployed. When the primary vertical and floor elements are placed, the 3 D printed skin will encapsulate the building on top of the already set up pre-fabricated livid pods.
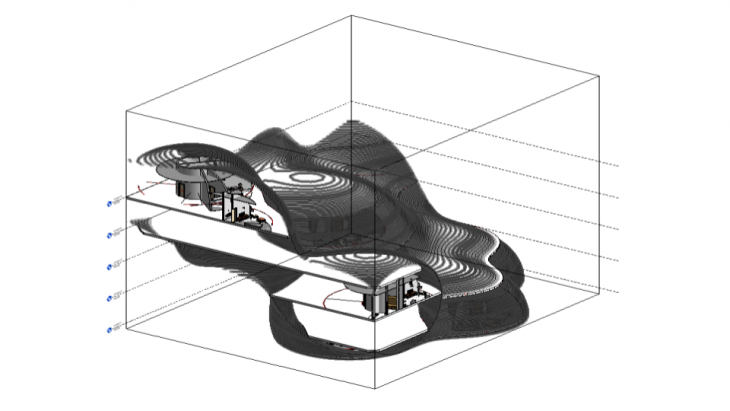
05| Render shots
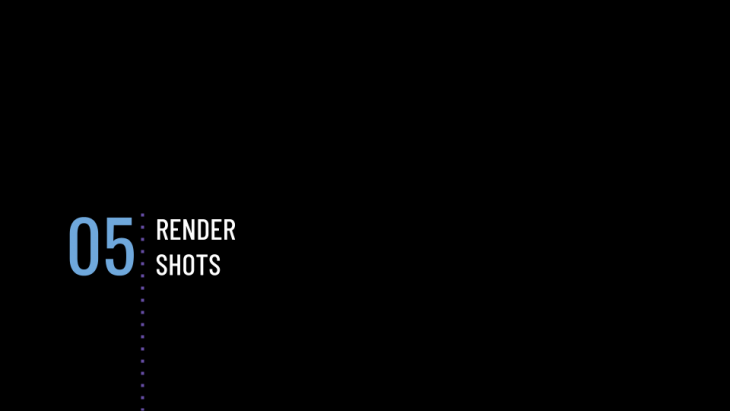
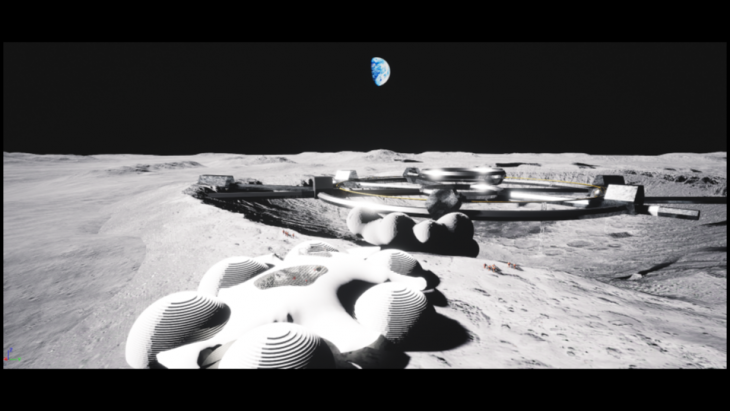
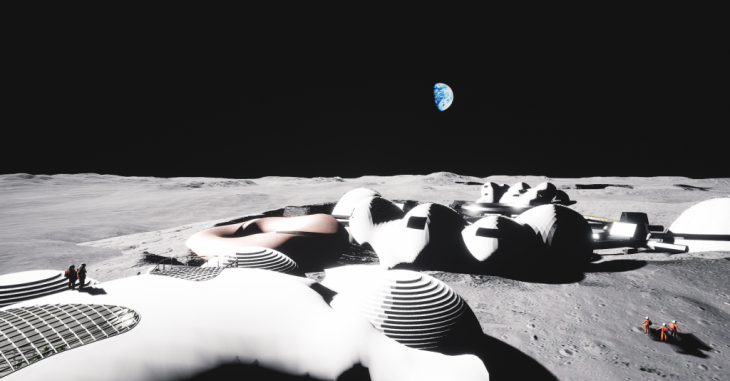
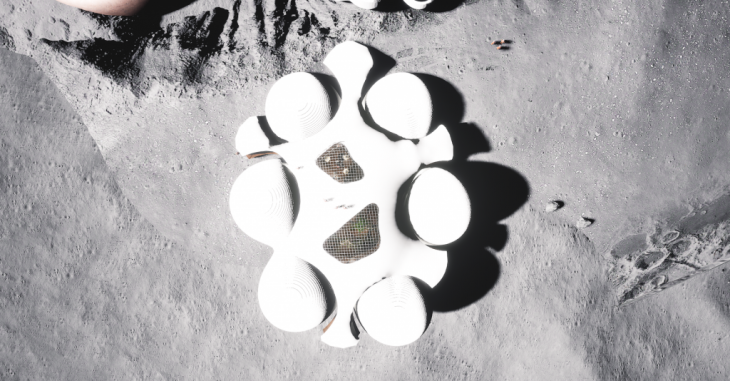
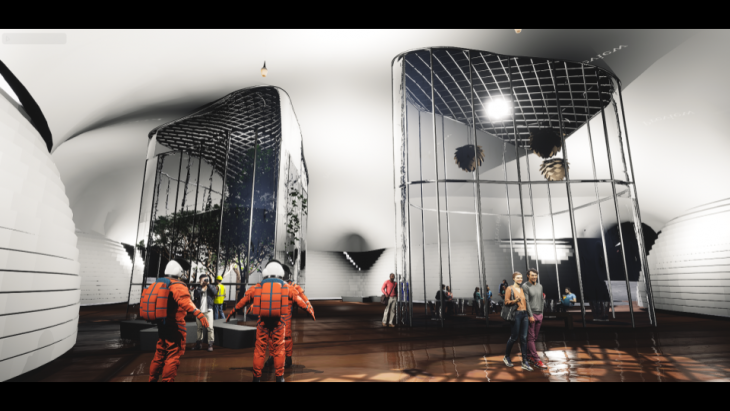
MOON LIVING STUDIO EXPANDABLE SPACE HABITATS is a project of IAAC, Institute for Advanced Architecture of Catalonia developed at Master in Advanced Computation for Architecture & Design in 2021/2022 by
Students: Maria Papadimitraki + Alexander Lopez
Faculty: Xavier de Kestelier Hassell
Faculty Assistants: Joanna Maria Lesna, Levent Ozru.
