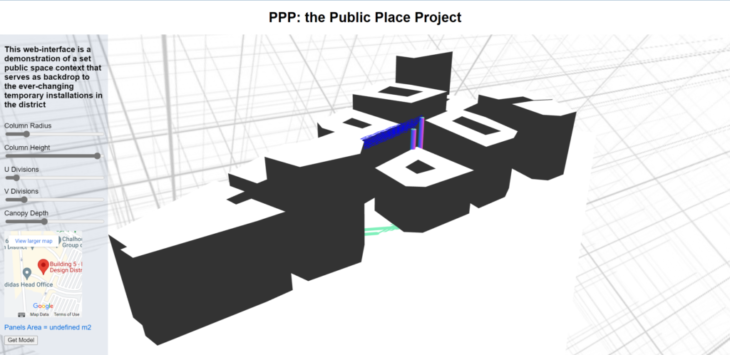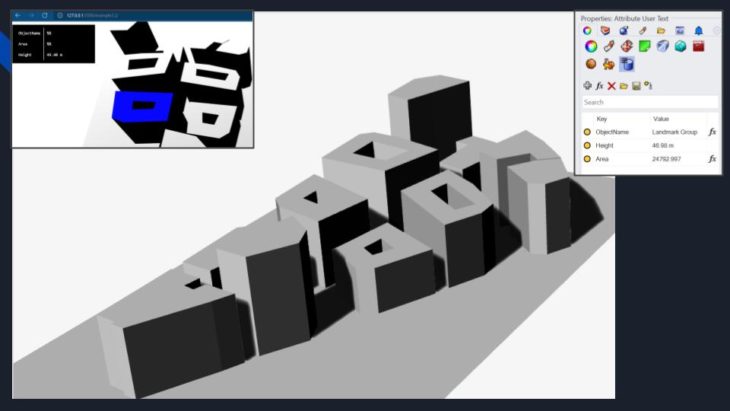Abstract
The Public Place Project is a web-based app that aims to provide an overview of a temporary installation and its elements through geometry manipulation. The main function lies in providing a context-based approach to the many stakeholders involved in urban projects who could be able to toggle through the extents and alternatives of the design while identifying the relationship between the installation and surrounding buildings. This app is inspired by a real-case scenario of the Dubai Design District where several events take place throughout the year, enabling constant installations being put up and changed in the vicinity.
Process
The prime feature: building context geometry, acts as an initiation point. This is easily available through tools like cadmapper which compiles data from open source projects like OpenStreet Maps, is free to use and download in CAD formats, including .3dm. As a Rhino file, keys and values can be attributed to this data (buildings names and heights, in this case) that could eventually be available as onclick events for the webpage.
Through the RhinoCommons language, it becomes a very smooth process in turning this geometry into WebGL graphics to be served on a webpage. Further UI/UX designing for write-ups, sliders, page formatting is taken care of through .html and .css codes; shadow, lighting, cubemap and material is set in .js.
For the temporary project, a parametric configuration based on a grasshopper definition is converted to webGL and attributed a multi-color material to stand out using threejs Javascript library.
App Functionality
Sliders can be tweaked to visualize different alternatives to design. As a prototype, the parameters could eventually depend on the installation to be set up. A Google Maps API allows users to locate the project site and the broader context. There is possibility of extracting the footprint of the structure with each iteration. The final outcome is downloadable through the website instantly that can be worked upon further in detail. Though sketchy, the amount of uses for the app aremany. It could become a means of gaining municipal approvals or for better inclusion of non-AEC players.

Credits
Public Place Project is a project of IAAC, Institute for Advanced Architecture of Catalonia developed in the Master of Advanced Computation in Architecture and Design 2021/22 by Student: Maryam Deshmukh Faculty: David Andres Leon; Assisted by Hesham Shawqy
