Context
Sheepscape, the social housing project is located in Sociopolis, an urbanization project in the district of La Torre , in of the city of Valencia. Valencia is a coastal city blessed with moderate temperatures through the year with warm to hot summers and mild winters. Sheepscape is designed to be a self sufficient housing building with passive ventilation strategies at its core in order to regulate the temperature and provide maximum comfort to the residents with low energy consumption. The project brief required a plug in program to be accommodated within the building that would contribute to the community of Sociopolis. As the name suggests, the plug in for this building was introducing a co-habitation of humans and sheep that would re-establish the connection with the products we consume, like cheese and wool traced back to it’s source. This includes a landscape for sheep grazing, a cheese and wool processing unit and a small scale restaurant.
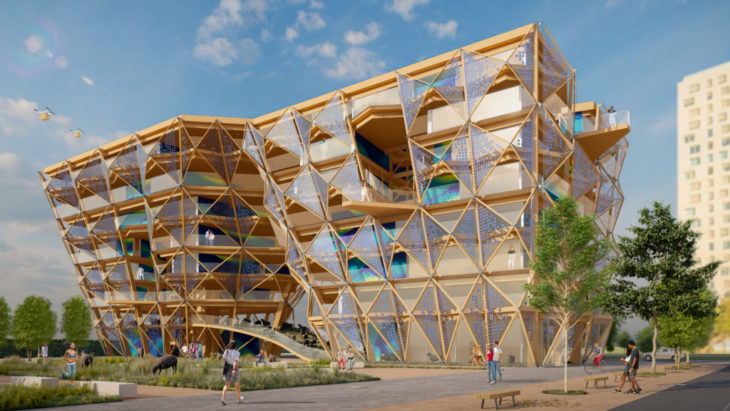
General render of the project with the surrounding public spaces.
Ecosystemic structure
Principle
The first will for this project was to work with an exo structure made of wood in order to make the structure fully part of the design. Thanks to that decision, the aesthetic and the tectonic of the project are defined by theses structural elements.
The structural scheme is composed of CLT slabs connected from the vertical cores inside to the exo-squeleton outside. This structural principle allows two things. On the one hand, to express the structure as a tectonic element on the outside enveloppe of the building. And the other hand, to free the plan from any bearing walls or columns.
Between the ground floor and the first floor, the complementary program, a sheep breeding, is materialised as an artificial hill that disrupts the geometric regularity of the exoskeleton. This architectural gesture allows a connection between the Sociopolis’ masterplan and our project. The hill becomes the natural extension of the green spaces from the site.

Diagrams showing the elements that compose the structural scheme.
Dimensions
Extending this desire to use the structure of the project as an expressive architectural element, a gradient of dimensions of the elements was implemented. This means that rather than using the same sections throughout the structure, the sections become thinner as the structure rises and the loads become smaller. Thanks to this, the loads passing through the structure are expressed in the architecture.
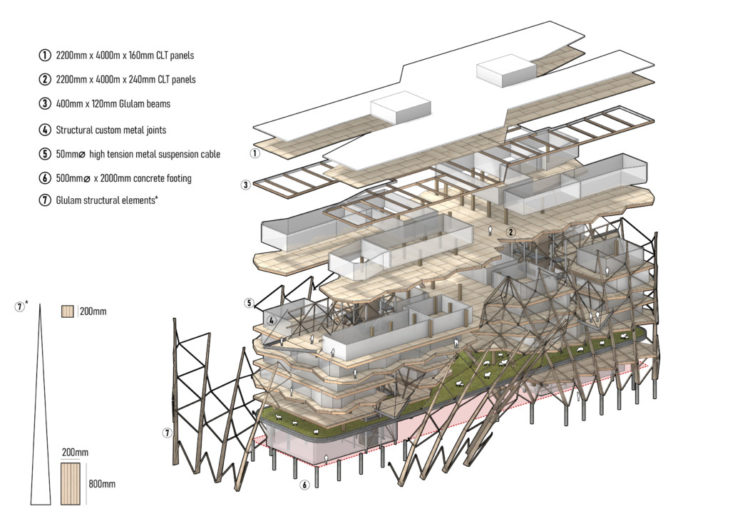
Exploded axonometry of the structure showing the gradient of dimensions of all the pieces that compose the structure as well as how they are connected together.
This structure enveloping the project creates a boundary between the private and the public, the spaces of the balconies and the common terraces on shaded and intimate allows the inhabitants to live outside in a cool and quiet atmosphere.
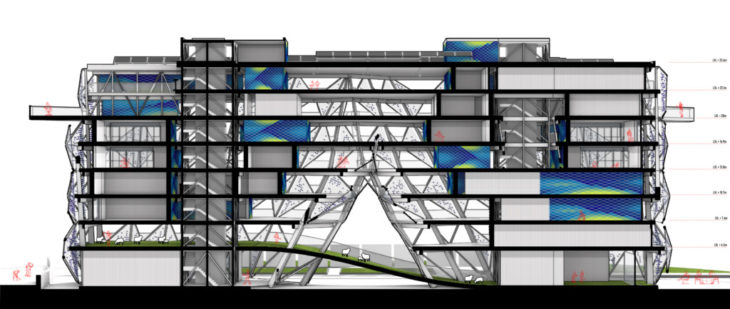
Section that illustrates connection between the exo structure and the cores as well as the articulation of the central breakthrough in the general volumetry of the project.
Technical details
After the design of the general principle of the exoskeleton, a specific attention was paid to the design of the connecting parts between the columns and the triangulation parts. For the connection with the vertical elements, six branches galvanized steel parts are used, while for the connection with the balconies, branch connectors are used.
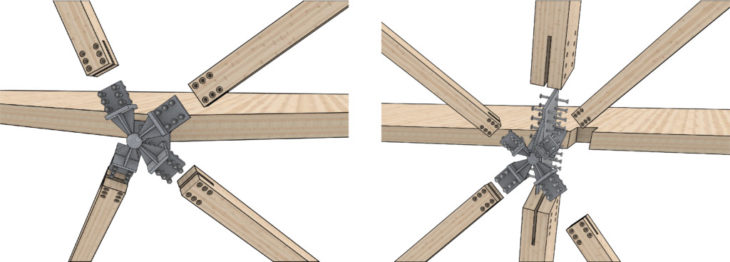
Two connection details between the exoskeleton components and the slabs.
Prototyping
Throughout the design process of the structure, several prototypes were made. This was done in order to understand and test the general behaviour of the structure at a reduced scale.

Resilient enveloppe
Principle
The work on the façade was carried out in continuity with the desire to use the structure as an architectural element in its own right. It was decided to play with several layers working in superposition. This strategy allows to give different levels of reading of the whole which will evolve throughout the day. The outer layer is composed of the exostructure to which has been added triangular glass surfaces integrating photovoltaic cells. The arrangement of these cells varies in density according to the orientation but also according to the views that should be privileged. That is to say, in the center of each balcony, the view is freed from any cell. The idea of integrating these cells is not only due to the need of energy production but also to be able to create a partial shading of the balconies as well as to bring bluish reflections reminding the ocean so important in the history of Valencia. The second interior layer is composed of clay tiles whose shape is directly inspired by fish scales. Their colour gradient from blue to yellow is also generated based on an algorithm using a photo of scales. The combination of these two layers results in a colourful and playful whole that invites the inhabitants of the neighbourhood to navigate around the building to appreciate the variation of tints, reflections and shadows that the project offers. The will was to conceive an architecture that could communicate with its environment and the city in which it is implanted.

Axonometry of the facade system that illustrates the two layers of the facade as well as the materials used with their connections.

Fish scale pattern used to create the colour gradient of the facade tiles.
Regarding the choice of the different materials, the will was to use as much as possible natural and sustainable products. As previously mentioned, wood was used exclusively for the structure of the project. As for the composition of the walls of the apartments, they are composed of rammed earth in order to bring inertia to the walls, wood fiber panels for insulation and finally a coloured ceramic tile cladding.
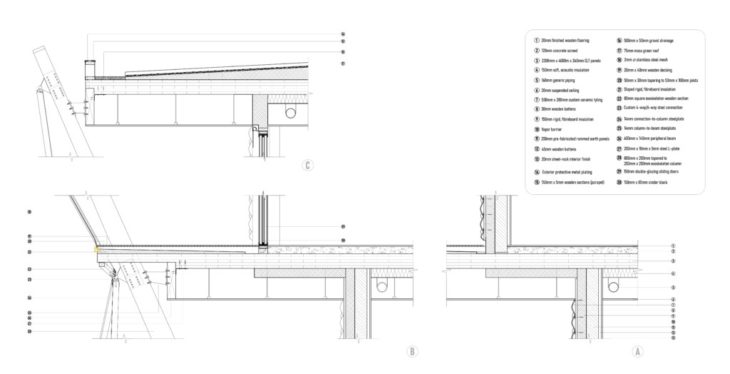
Technic details that illustrate the connection between an apartment and the roof, an apartment and the balcony and between two apartments.
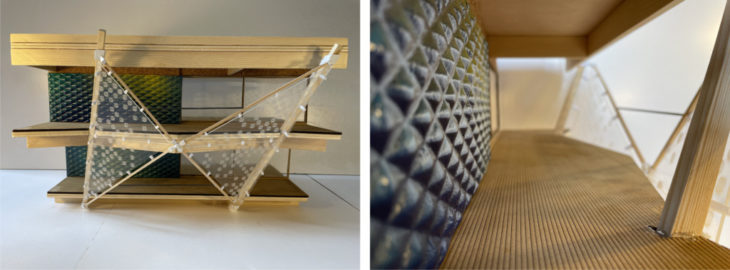
Model scale realised in order to have a better understanding of the connections between all the elements of the project.
This workshop is part the teaching program of IAAC, Institute for Advanced Architecture of Catalonia, developed at Masters in Advanced Ecological Buildings and Biocities in 2021-22 by:
Students: Pablo Herraiz García de Guadiana, Roshni Shah, Romain Russe
Faculty: Elena Orte & Guillermo Sevillano (SUMA), Miquel Rodríguez (XMADE)