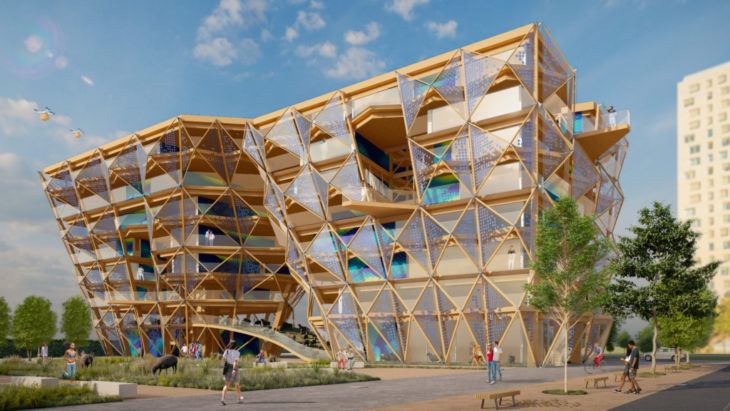
View from the Southeast corner
CONTEXT: Sheepscape, is a social housing project situated in the district of La Torre in the suburbs of Valencia, formerly known as Sociópolis. Valencia is a coastal city blessed with moderate temperatures throughout the year with hot, dry summers and mild, wet winters. Sheepscape is designed to be a self-sufficient residential building designed around passive ventilation strategies to provide maximum comfort to its residents with low energy consumption. Apart from residential units, the project focuses on the joint habitation of humans and sheep thereby re-establishing a long-lost connection with the products we consume, like cheese and wool. To achieve this, the project incorporates a landscape spanning from the ground to the first floor on which 150 sheep graze and live near humans who may sit at the small restaurant on the East side of the building or observe how cheese and wool are processed on the West side.
Being surrounded by poorly maintained lawns and a fenced off community farming area, Sheepscape becomes a magnet of activity, reactivating these surrounding spaces via an ambitious cultural program that reconsiders the human-animal relationship in a suburban context.
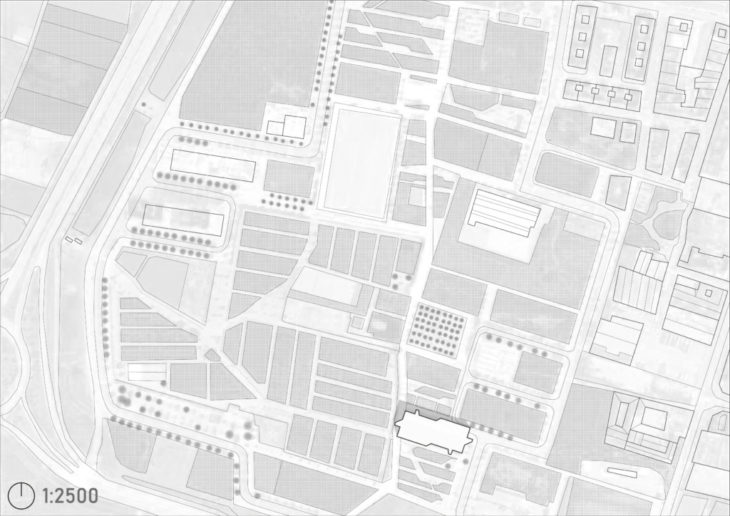
Site plan with the entirety of the Sociópolis site
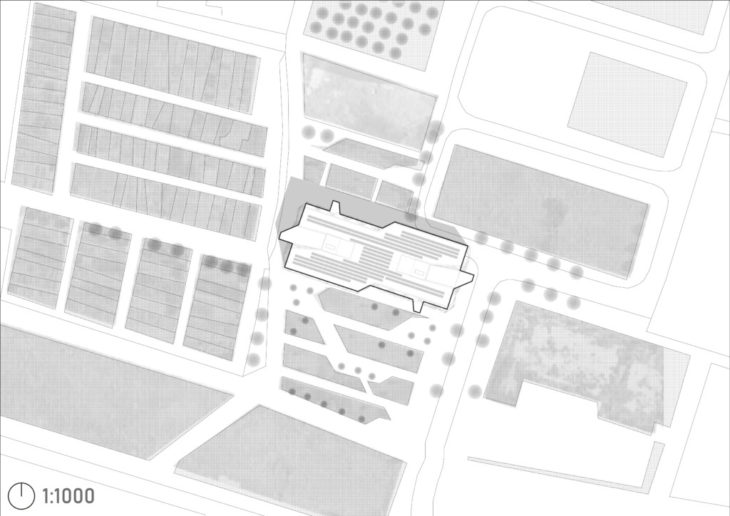
Sheepscape with the surrounding landscape. Community gardens to the West, wetlands and green spaces to the North and South and a more urbanized are to the East
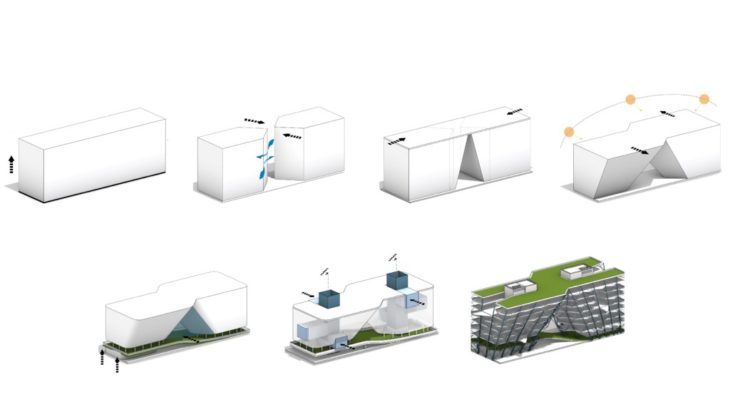
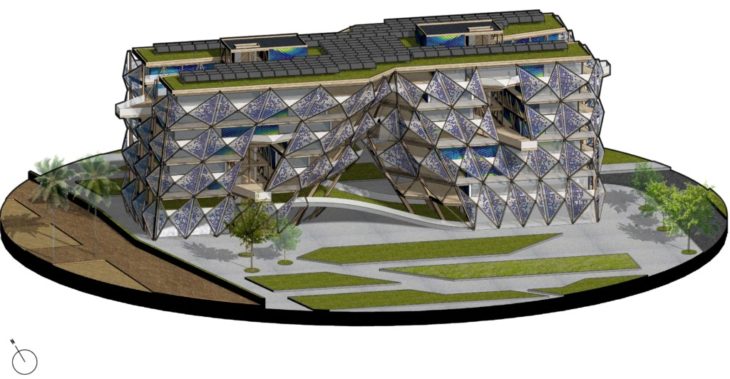
The wind rose and the solar paths carved the building from a basic rectangular prism into a highly calibrated responsive building incorporating ample public spaces and wide private balconies to all units.
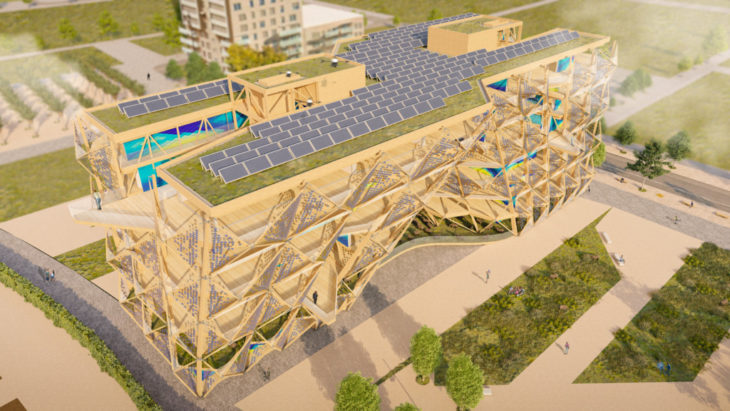
Birdseye view from the Southeast corner
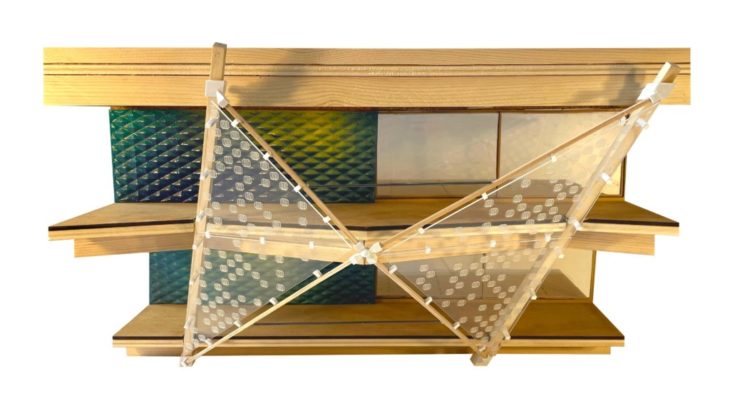
Detailed façade model
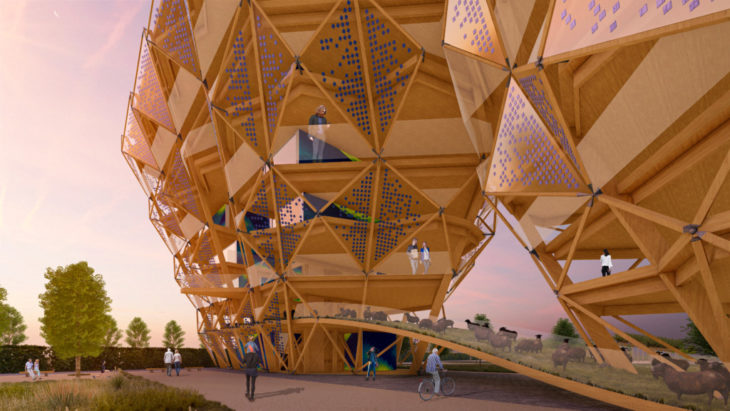
View of the “sheepscape” from ground floor
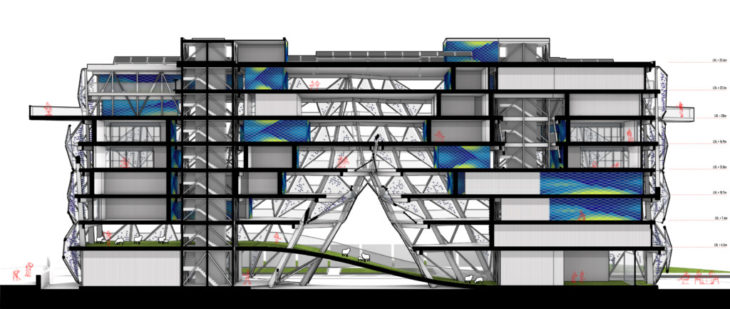
Longitudinal section from East-West.
The exo-skeletal structure frees up the plan from any structural elements i.e., columns. The thickness of the walls, all rammed earth prefabricated units are to take advantage of the Valencian climate through thermal inertia. The structured, achieved through computational design, links all floor plates through continuous vertical elements and segmented diagonal bracing which then double as the framing for the glass elements which include the solar cells with which part of the building’s energy necessities are covered.
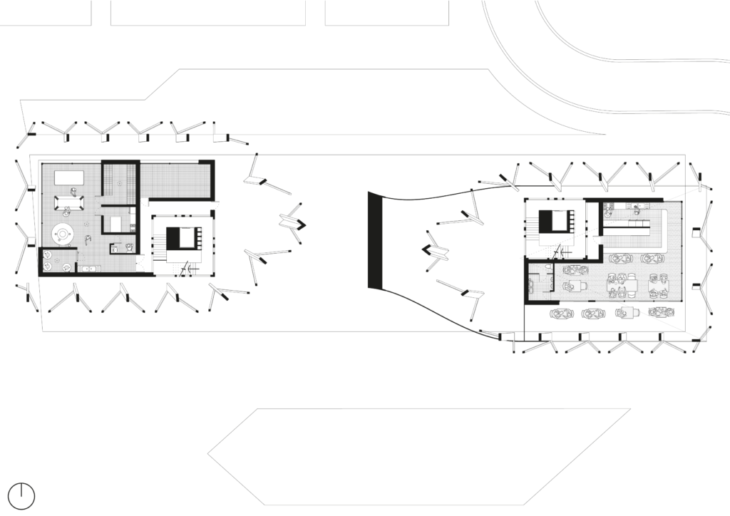
Ground floor showing small artisanal cheese factory and woold processing plant on the West side and a small restaurant on the East
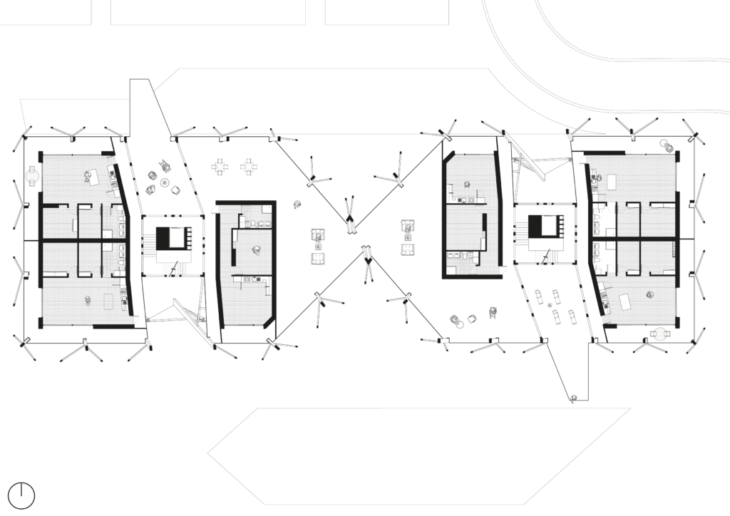
Third floor showing four 5-member family apartments and two studio apartments with ample exterior private and public space.
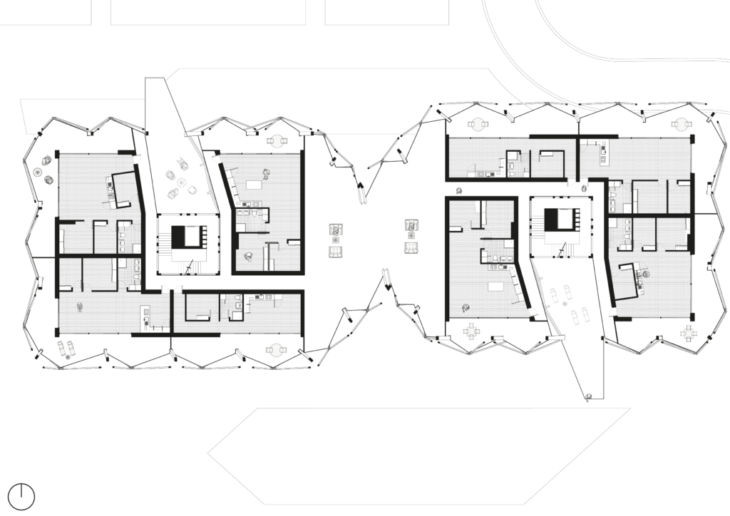
Fifth floor showing six 4-member family apartments and two 3-member family apartments.
“Sheepscape” is a project of IAAC, Institute for Advanced Architecture of Catalonia, developed at Masters in Advanced Ecological Buildings and Biocities in 2021-22 by:
Students: Romain Russe, Roshni Shah and Pablo Herraiz García de Guadiana
Faculty: Javier García-Germán, Guillermo Sevillano, Elena Orte, Jochen Shreer, Oscar Aceves, Miquel Rodriguez