Today Turkey has 3.7 million refugees listed, of which 1.7 live in Istanbul. While Turkey is the country with the most refugees in the world, it still does not have a functioning system for placing the people in the need of a home. Therefore people arrive in one of the most populous cities in the world; without a place to stay, lacking any sort of social ties and network, totally detached. Thus, the focus group for the Collective Housing with Mass Timber was chosen to be the refugee community in Istanbul.
The selected plot for this project falls into the Kumkap? area of Istanbul in the Fatih district. Fatih is already home to many refugees while being one of the most historic but neglected areas in the city.
Typology

The existing buildings in the neighborhood are mostly three to five meters wide, usually two to three stories tall. The traces of the early Turkish, Ottoman-style wooden houses, inspired the basis of the design strategies for units of this project. Rather than designing mass timber horizontal apartment units stacked vertically, the idea arose to pile vertical units horizontally.
Diagram – Density
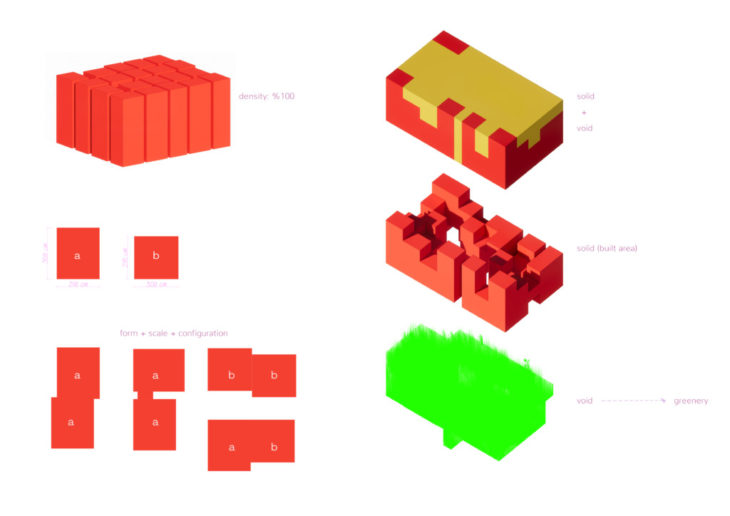
In order to meet the housing demand in a dense environment, the aim was to make the most use of the chosen plot.
Therefore the plot was extruded to a reasonable height and divided into vertical units (such as a and b) The void that was taken out of the extruded solid, was turned into the greenery.
Form
The size of units a and b were decided considering the surrounding buildings and the maximum dimensions that would allow the units to be transported.
With the combinations of units a and b coming together, bigger units can be demonstrated (for example in the case of a big family’s arrival).
Floor Plans
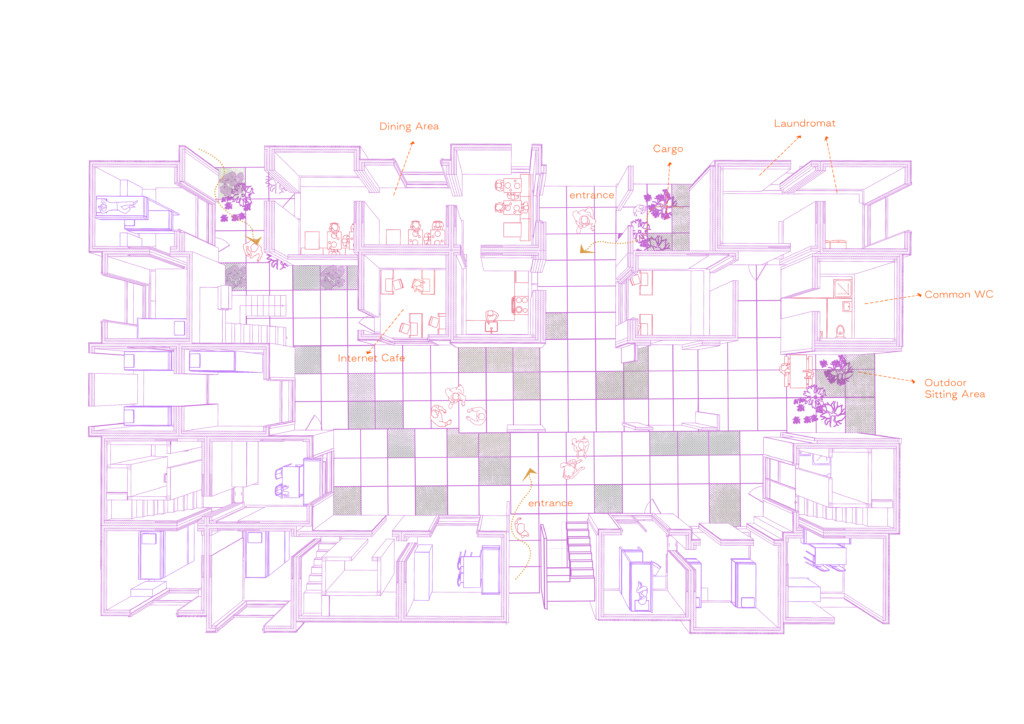
Ground Floor Plan

All Floor Plans
Some of the most frequent shops in the neighborhood are Laundromats, Internet Cafes, and Money Transfer Offices. The reason behind these shops still being common is because they fulfill the needs of the immigrants in the area, which they can not access in their homes. So adding these shops to the program helps to create a more comfortable daily routine for the residents while allowing people to spend more time together and socialize while being proximate to their homes.
Adaptability
With the standardized openings and sliding doors, it is possible to close off/open up some units to each other and adapt them to people’s needs.
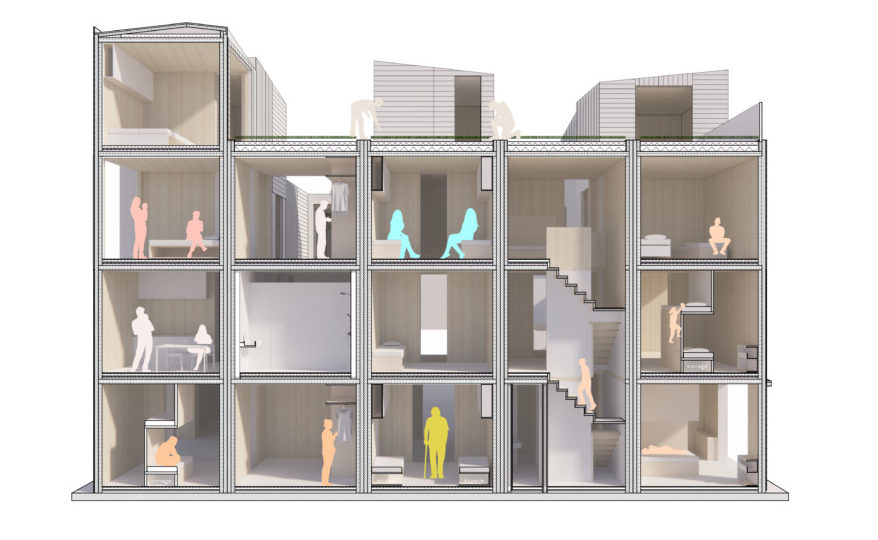
Section
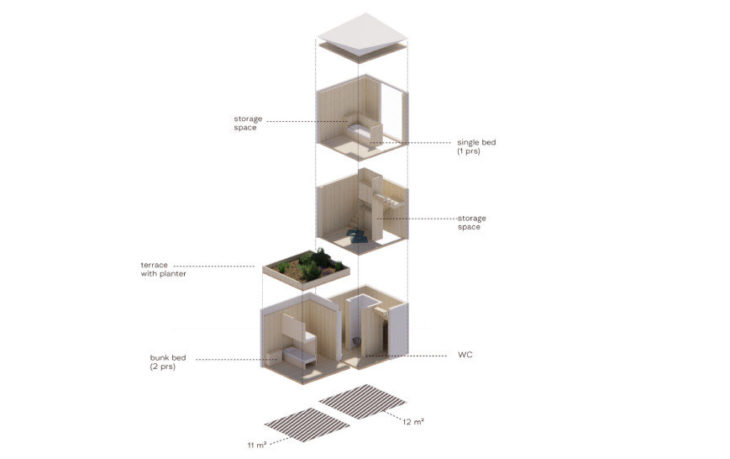
Exploded Unit a+b

While some rooftops are for common use and enable residents to grow herbs and other plants, some terrace units are shared by only 2 apartments, and rarely some are for private use.
Transport
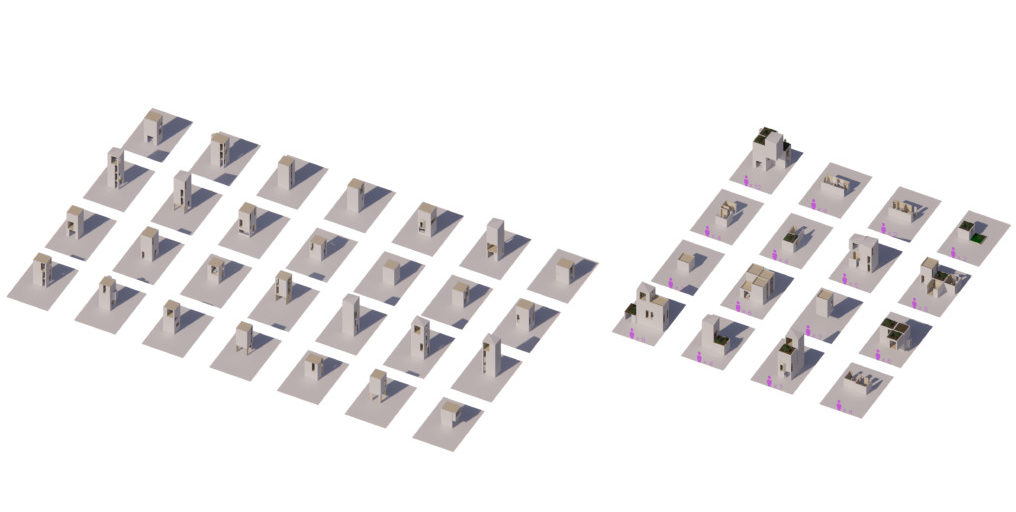
Transportation of the Units vs Utilisation of the Units
Interior
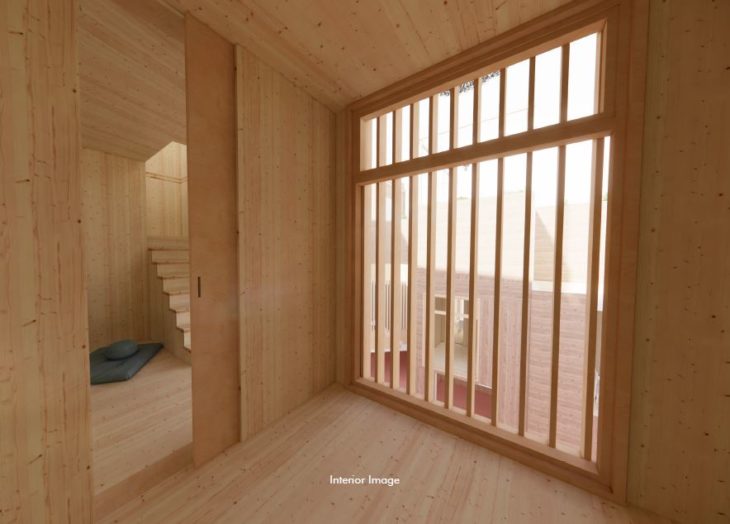
Collective Housing for Refugees in Istanbul – Mass Timber Collective Housing is a project of IAAC, Institute for Advanced Architecture of Catalonia developed for MMTD in 2021 by student Esin Zeynep Aydemir. Faculty: Minna Riska & Dagfinn Sagen. Course: MMTD02 – Projects 2