
The initial design decision was to collect all the wet spaces into a core, in the center of each unit (shown in blue). With the bathrooms back to back and the kitchen sharing a wall with these bathrooms, so the rest of the unit would be free of plumbing, pipes, etc. There are six units on each floor, and while one block is 2 stories, the other block is 3. The spaces shown in yellow are the circulation areas of the two blocks.
In order to design a water-efficient system, firstly the estimated use of water in a regular household was examined.
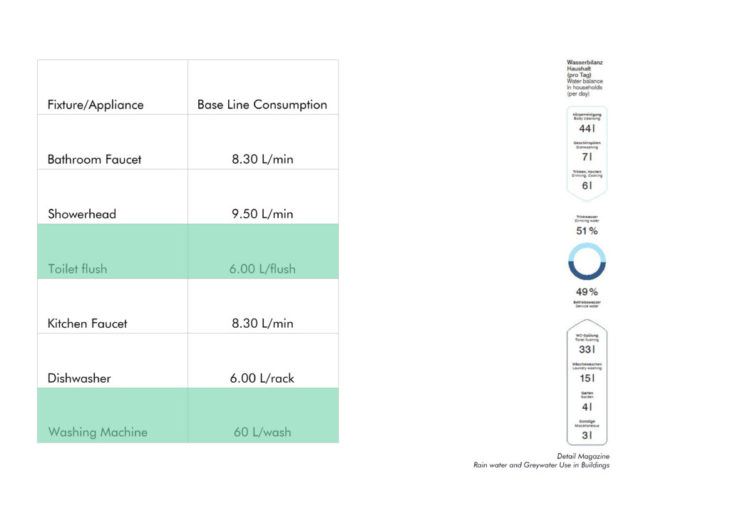
After identifying where water is used and wasted the most, fixtures that could minimize this consumption was chosen. Therefore the water consumption was reduced to a degree.
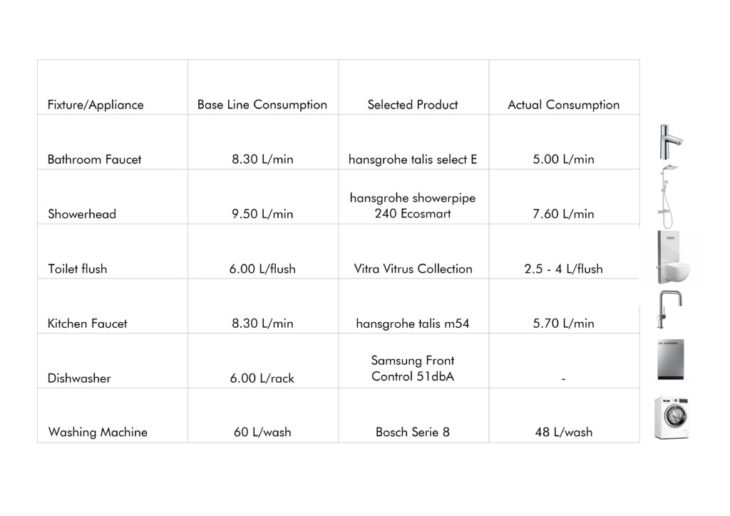
To reduce the use of potable water, the details of the grey-water strategy were to be determined. In order to do that, the “Indoor Water Use Reduction Calculator” was used to figure out how much water fixtures use/need on a daily and weekly basis.
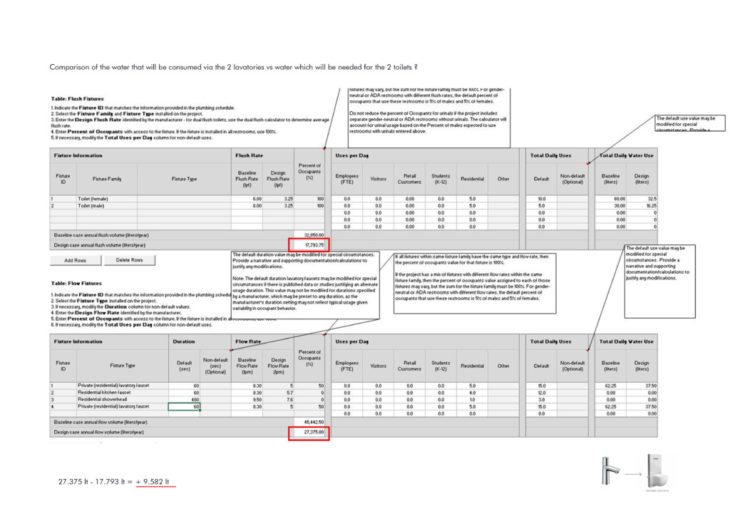
Comparison No.1
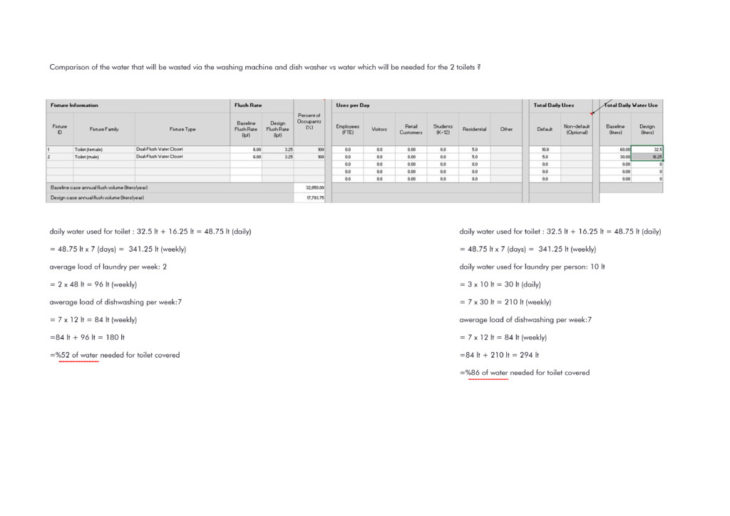
Comparison No.2
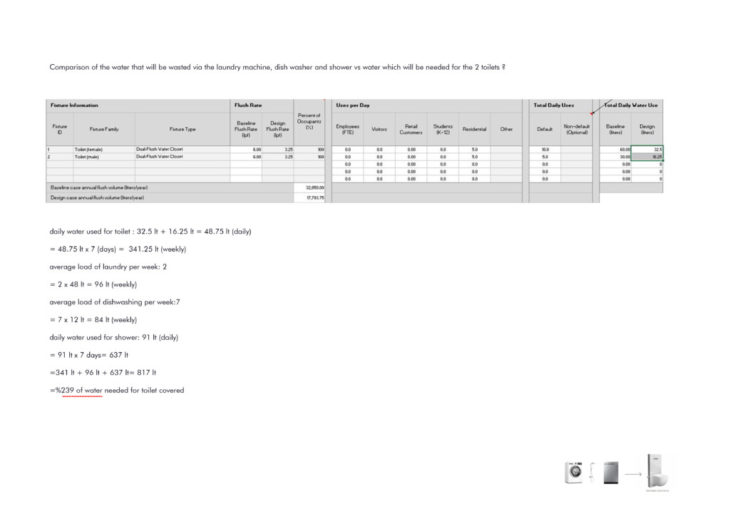
Comparison No.3
After comparing the results, the determined grey-water strategy was for the dishwasher, washing machine, and shower liquid waste to feed the two toilets, while the two washbasins were directed to irrigation of the planters on each floor.
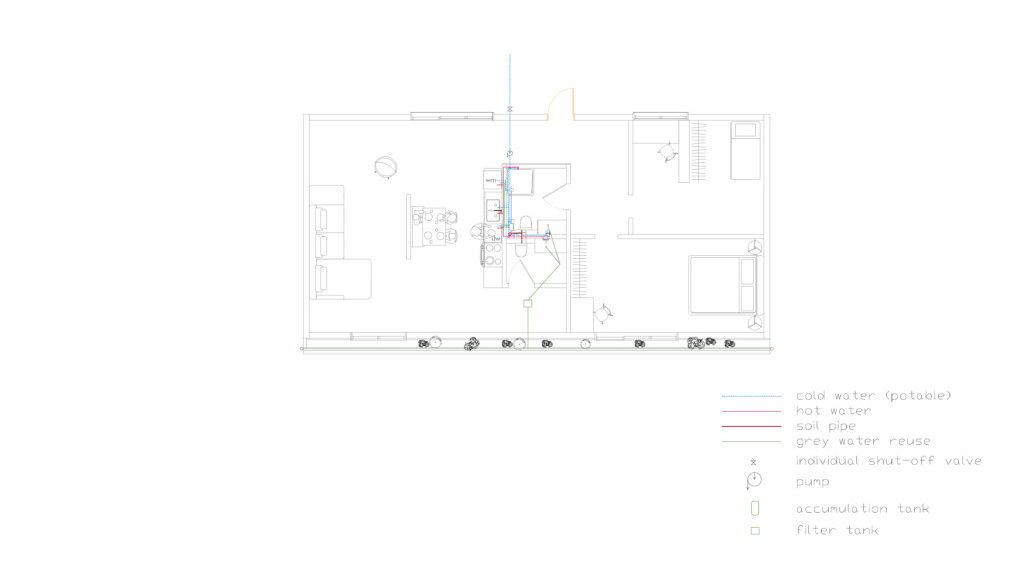
Unit Plan
The cold water coming from the main city line is directed to the shafts of six units. While the cold water is distributed to each household directly using a pump, one pipe goes directly to the roof and to the water heater tank. After the water is heated, it is distributed to the six shafts from the roof and is gravity-down fed to the units.
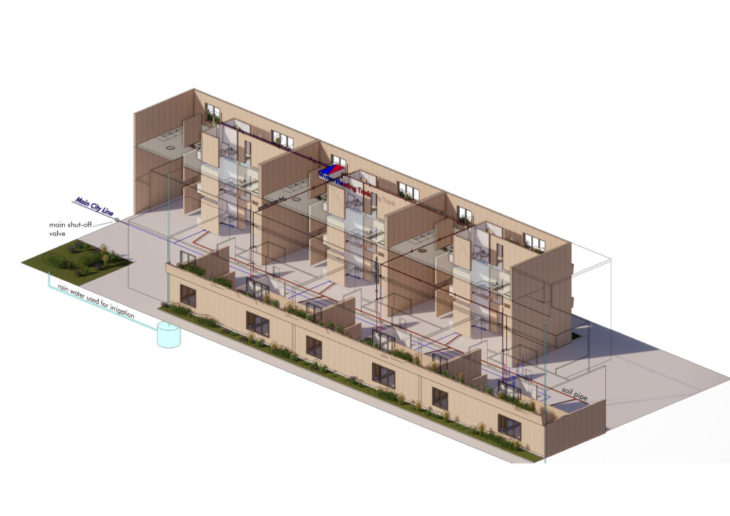
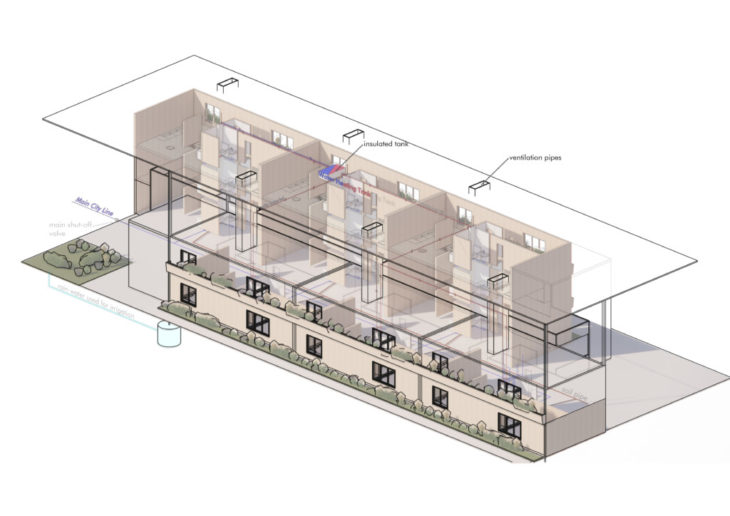
Because the ventilation pipes penetrate the terrace and may create a bad odor- especially for the neighboring units on the 3rd floor- chimneys were created to carry these pipes all the way to the roof.
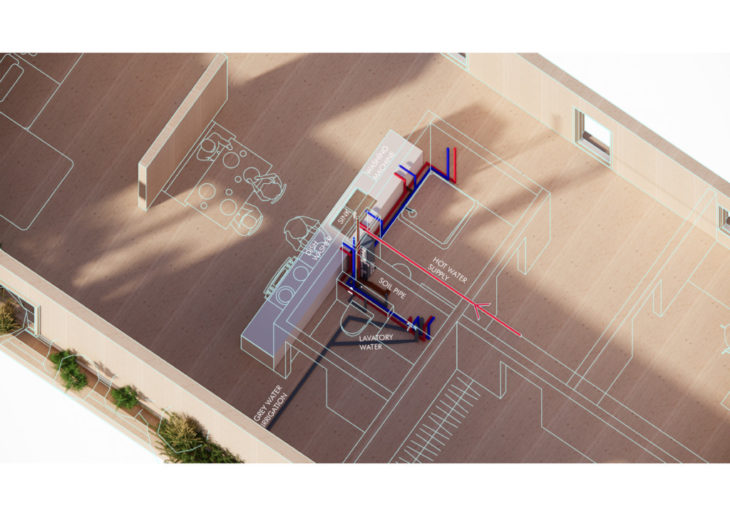
By locating the wet rooms back to back, the length of pipes was minimized and the rest of the design was not disrupted. By using greywater for the toilets, a significant amount of potable water was saved. The use of lavatory water for the planters also reduced the use of potable water for irrigation purposes.
PERFORMANCE DESIGN STRATEGIES FOR MASS TIMBER CO-HOUSING – is a project of IAAC, Institute for Advanced Architecture of Catalonia developed for MMTD in 2021 by student Esin Zeynep Aydemir. Faculty: Patrick Spencer. Course: MMTD02 – Techniques 2.2