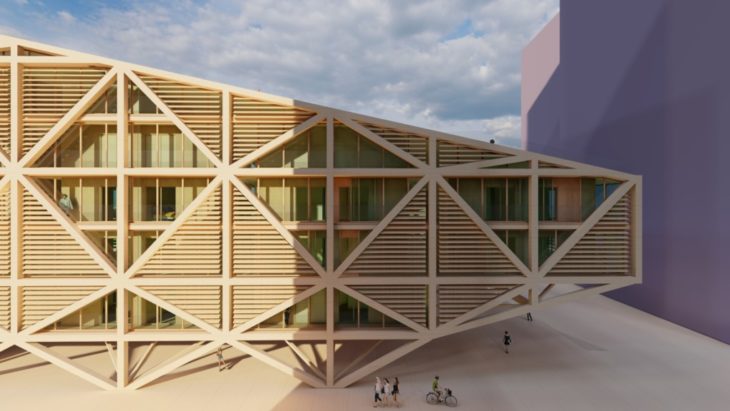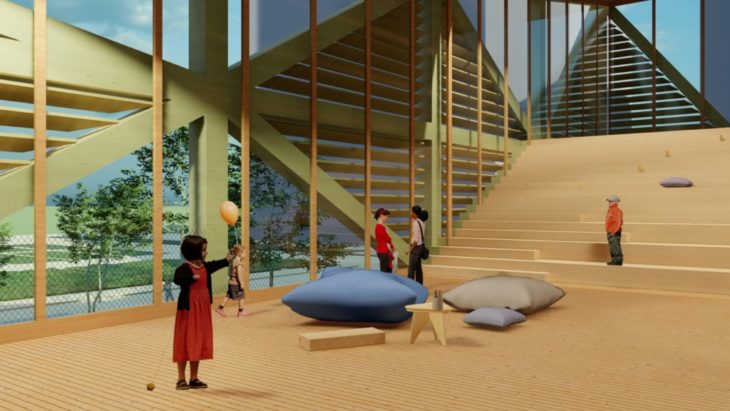
Structure
The structure of the building was inspired by projects such as, Tautra Monastery in Norway by Jensen & Skodvin Arkitektkontor, Taz Neubau Publishing House by E2A Architects and Congress and Exhibition Centre by Emanuele Bressan and Andrea Botter, and the roof structure by the Värtaterminalen project by C.F. Møller and finally, BIGyard by Zanderroth Architekten.
It is composed of glulam beams, CLT slabs with cork insulation, gypsum boards, wooden floors and a track for facilities, in addition to a treated pine façade.
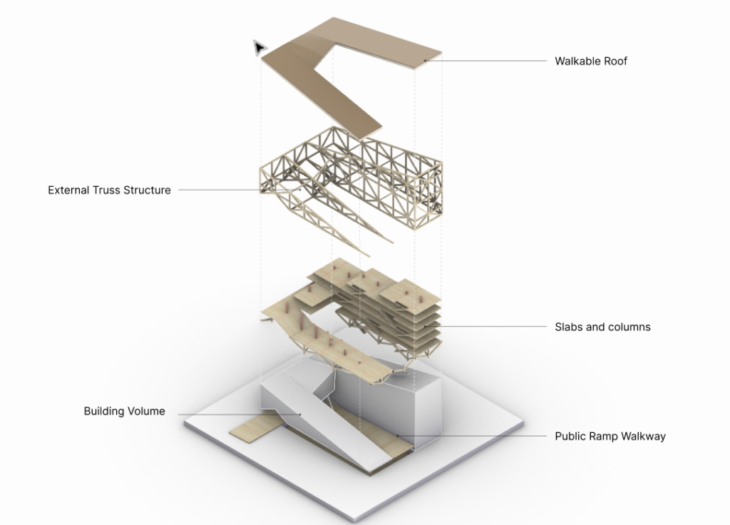 Fig 1. Exploded Axonometric of Structure
Fig 1. Exploded Axonometric of Structure

Fig 2. Exploded Axonometric of Joint
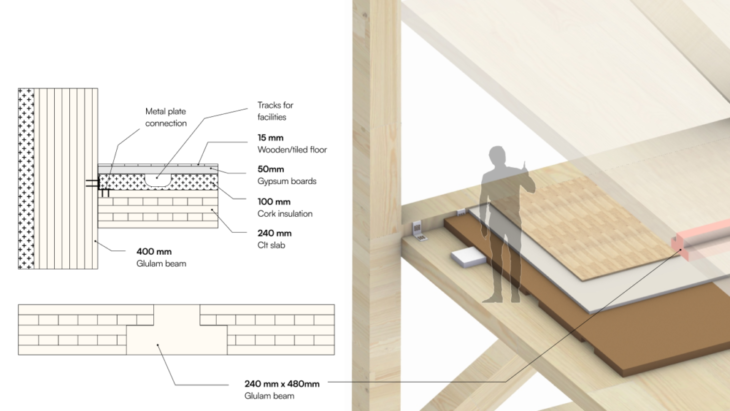
Fig 3. Slab Detail
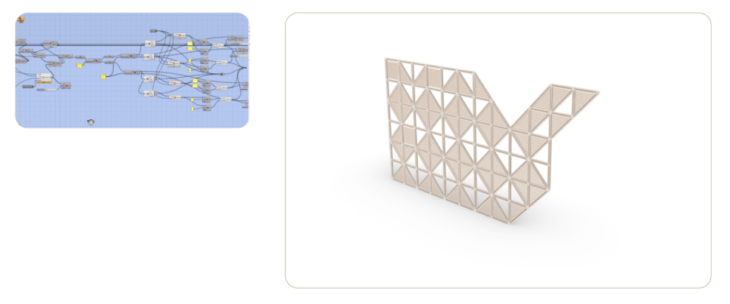
Fig 4. Grasshopper Script for Truss Geometry
 Fig 5. Construction Assembly GIF
Fig 5. Construction Assembly GIF
´La Cebera´ is a project of IAAC, Institute for Advanced Architecture of Catalonia, developed at Masters in Advanced Ecological Buildings and Biocities in 2021-22 by:
Students: Agnieszka Szklarczyk, Leif Riksheim & Rachael Verdugo
Faculty: Javier García-Germán, Guillermo Sevillano, Elena Orte, Jochen Shreer, Oscar Aceves, Miquel Rodriguez
