Introduction
‘Characters of L’Herbier Extraordinaire’ was a collaboration with a European funded project to develop a mobile garden for the Media Library in Nantes, France. This permanent outdoor intervention identifies with its different characters informed by data that revolve around cultivation, water collection, interaction with the Media Library, and connecting with the occupying local community.
The project targets different audiences [a team wishing to garden with the support of local associations, the employees of the Media Library, and other stakeholders] that have co-developed the program and contributed with their ideas at several stages of the project. The mobile garden’s program was translated into a series of multifunctional mobile furniture units that engage with the context and facilitate interaction around the intervention.
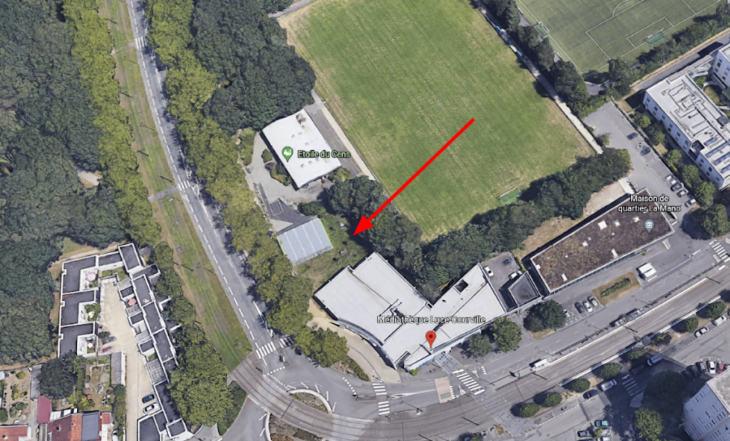
Site of Intervention [Mediatheque, Nantes, France]
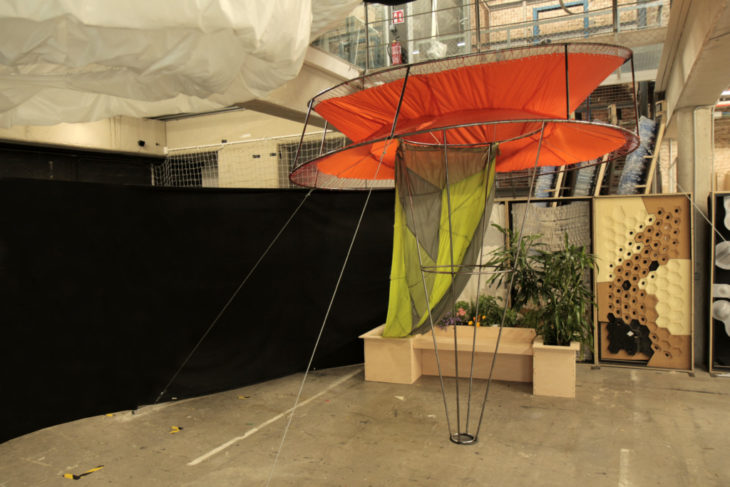
Stage I: Experiments
In the first stage, distributed teams worked on their own versions of the mobile garden with different structural considerations linked to the design: counterbalancing with soil, water-collecting roof, climate-conditioning by structure… using Karamba to develop these concepts. In the second stage, the design of a 4-Dimensional cloud that centers around planting, irrigating, and occupying was settled and redistributed teams worked on aspects of the unified proposal: Planting, Climate, Irrigation, Structure, and Material. The third stage was about executing the takeaways from each of these aspects.
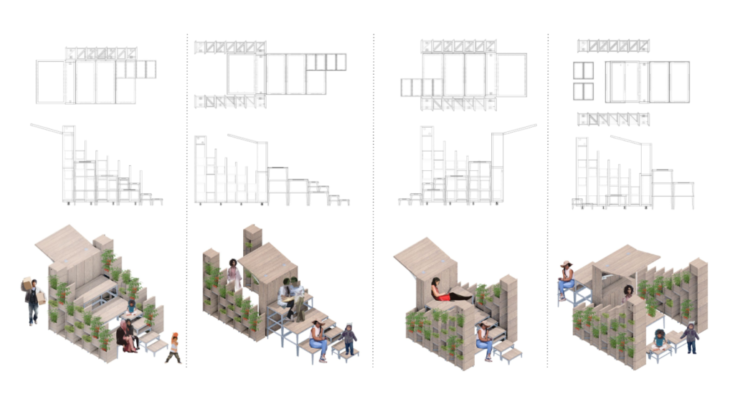
Garden Cultivation & Seating by Rishaad Yusuff and Vishaka Pathak
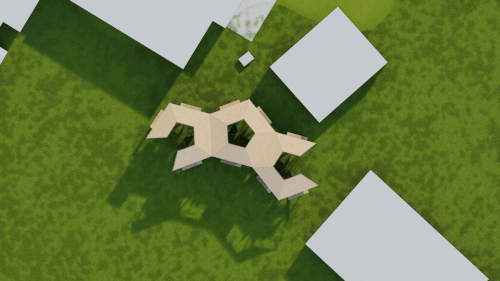
Garden Roof , Shade, and Formations by Nader Akoum and Meagan Enright
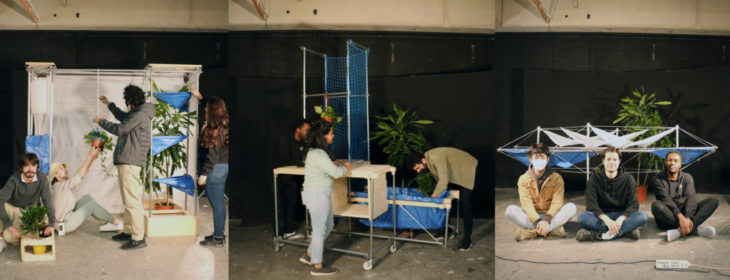
Three proposals that consider structure, program, and interaction [from left to right: cultivation, occupancy – kitchen, and water collection].
Stage II: Investigations & Data
Variations of modularity, mobility, methods of gardening, methods of water irrigation, mass, means of occupation, and other factors were tested by design and structural parameters.
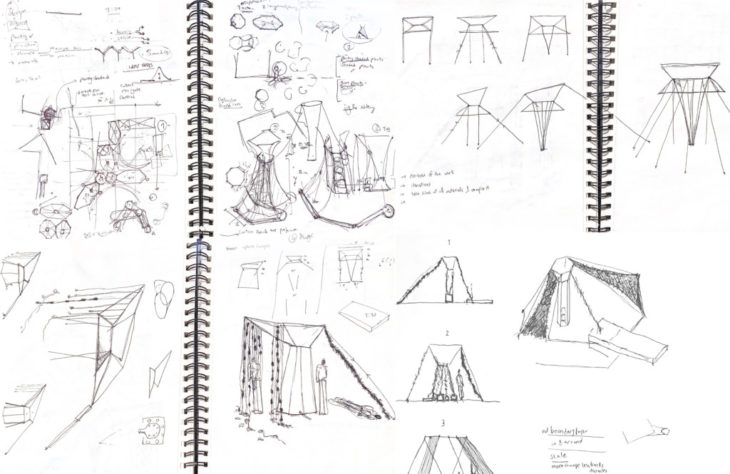
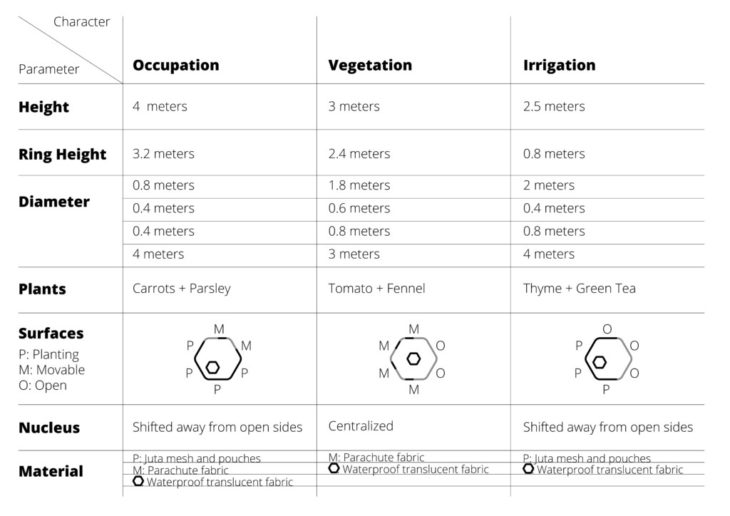
After the necessary iterations by these parameters, two characters came to fruition:
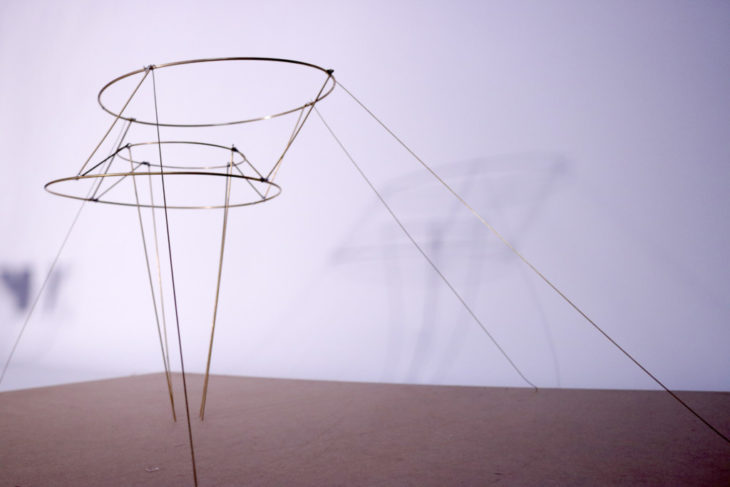
Proposal by Nader Akoum & Weihao Yin
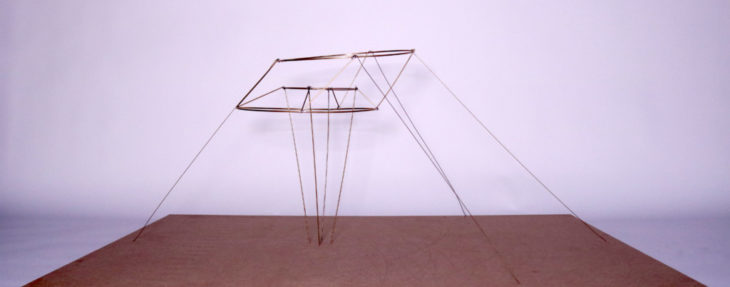
Proposal by Nader Akoum & Weihao Yin
-
Planting
This investigation encompassed research on climate-specific fruits, vegetables, and flower typologies, their conditions, and their visual effects. Information on when plants grow, how much watering they need, how much soil height they require, what kind of soil they grow in, the level of humidity needed for nourishment, their plant height, and more properties were qualified and quantified. This data was tabulated in order to retrieve the ideal group of plants that can bloom together and create microclimates.
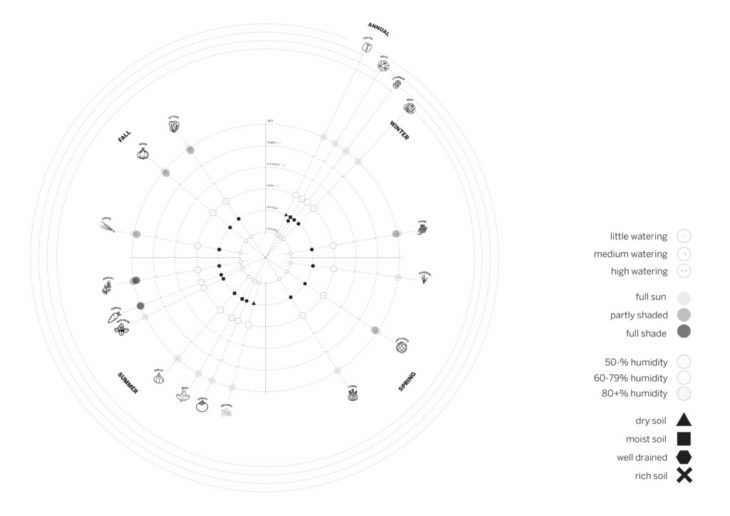
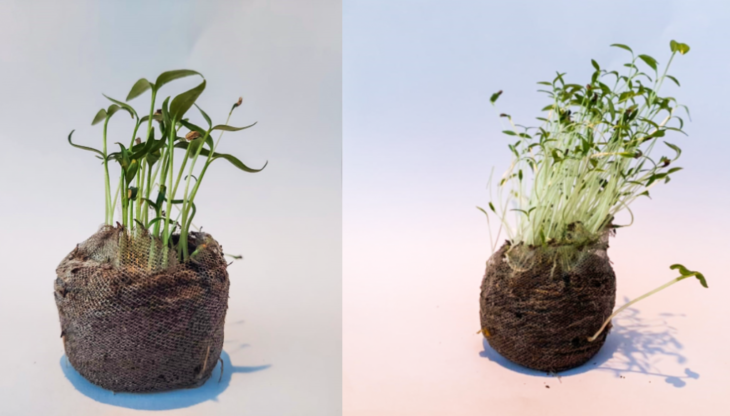
‘Pouch Planting’ by Nader Akoum & Valentina Minoletti
The decision was to grow tomato and fennel along climbers that are highly exposed to the sun, and allow herbs to bloom in pouches that hang on a sail over the planting bench. The planting bench followed a structural language of interlocking hinges.
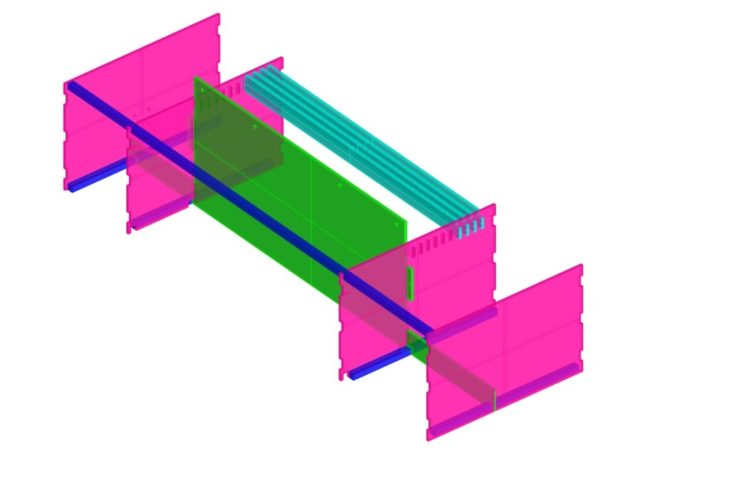

-
Climate
The site of intervention was the case study at hand in this investigation. Understanding the amount of light it receives in terms of radiation and hours, analyzing the wind directions, locating highly exposed versus hidden spots from the environmental reactions, and calculating the ideal location for the interventions based on their functions were preliminary and quintessential. The extracted data was used to create annual and seasonal comparatives. Certain qualities of the roofs of the design, such as porosity, size, patches, slopes, and more, were informed by said data. These options were experimented with in ways that incorporate planting, surrounding trees, shading…
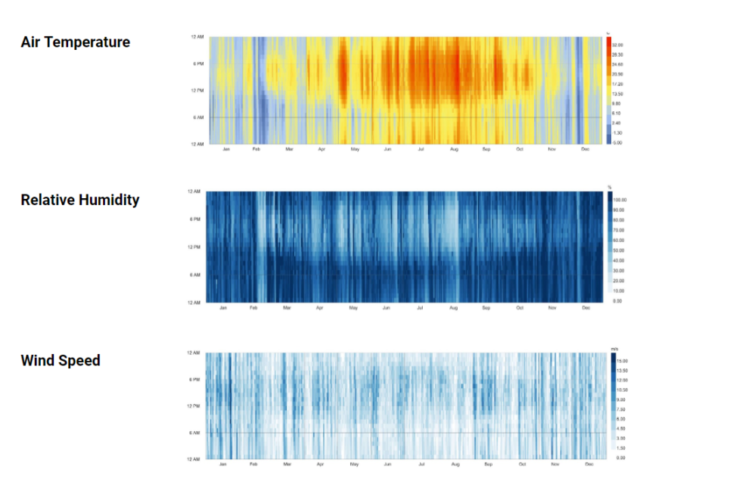
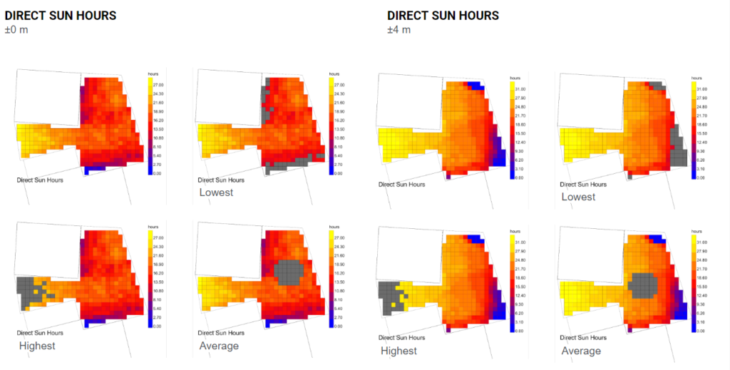
The decision was to maximize shading by skewing the angle of the roof and creating a gradient of roof perforations that control the inlet of light.
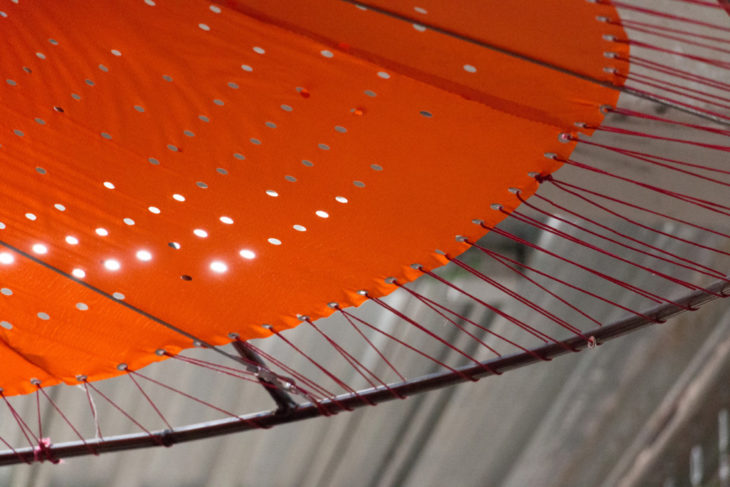
-
Irrigation
This investigation was to invent a water collection and distribution system from the roof to the planters with regards to structural principles and their implications on pipes, columns, gutters, beams, storage…
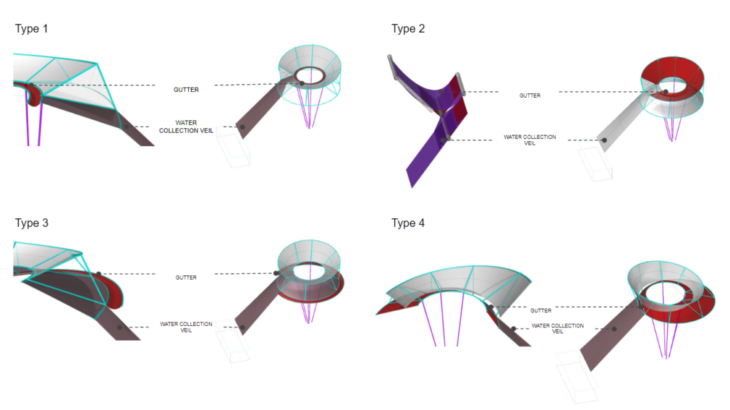
The decision was to collect water from a series of skirts in the roof [‘jellyfish’] and double layering that directs the water underneath to a water storage single-person bench.
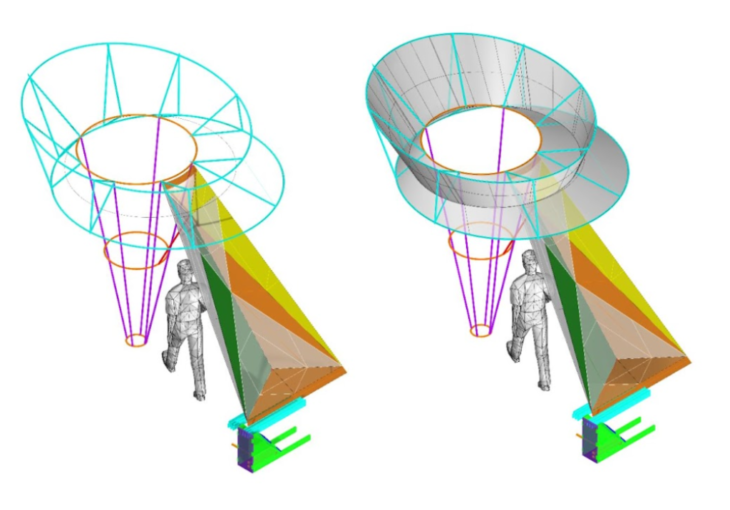
-
Structure
Based on the designed variations of structure models that investigated vertical loads, water storage loads, people loads, and later loads… Karamba was used to diagnose the designs’ stability. Making sure that people can enter the space and spend some time informed the minimum sizes. Steel rings were used to create the roofs. These rings were made by bent steel segments. They were connected by welding 16 mm steel pipes diagonally due to the skew of the highest ring which accounted for large ground floor space for occupation and shading. A cone made by 4 steel columns forms the central structure that narrows down from the roof to the ground to form a base. Cables were used to connect the top most ring to the ground for structural purposes. One of the cables was anchored to the planting bench. Their reaction and axial forces were studied by variations.
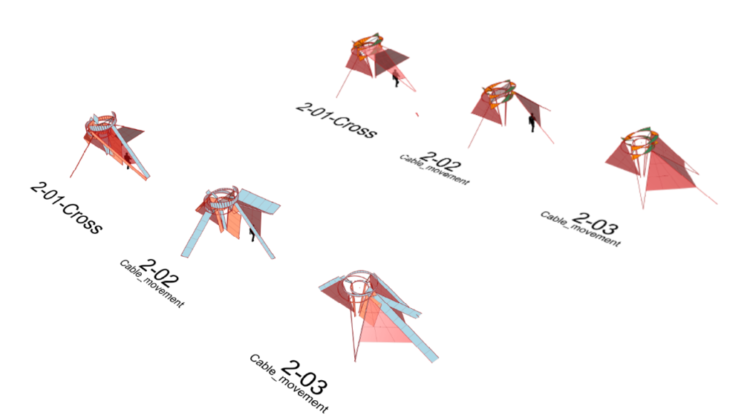
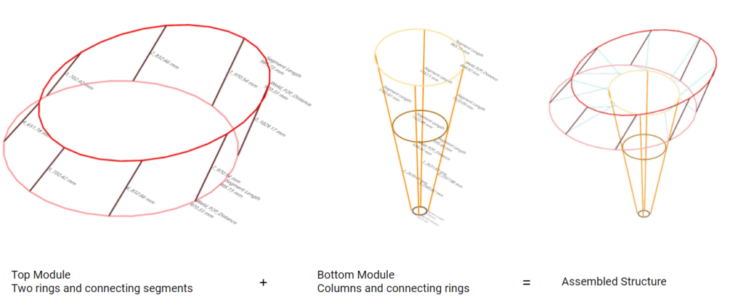
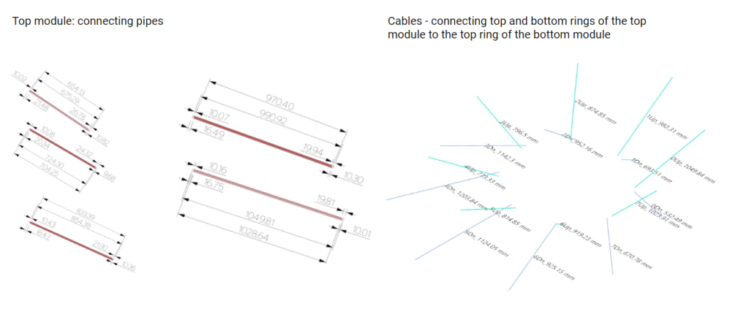
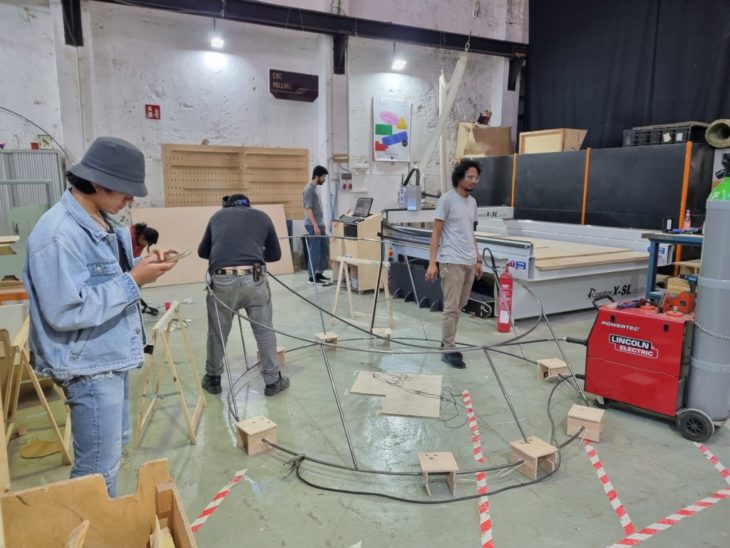
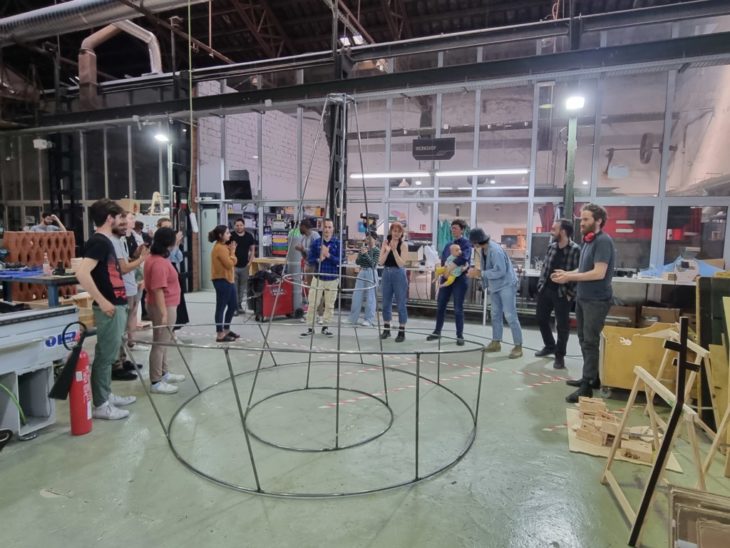
-
Material
The materials investigation entailed the research of textile materials and their properties in relation to growing, shading, fabricating, longevity, sustainability, and upcycling. In previous developments, materials were investigated for uses such as screening for a movie, hammocks for seating, and veils for water collection. The decision was to upcycle parachute material for the project. In fabrication, stitching was employed to create skirts for the elevated ‘jellyfish’ roof and laser cutting was used to generate climatically responsive gradients of perforations.
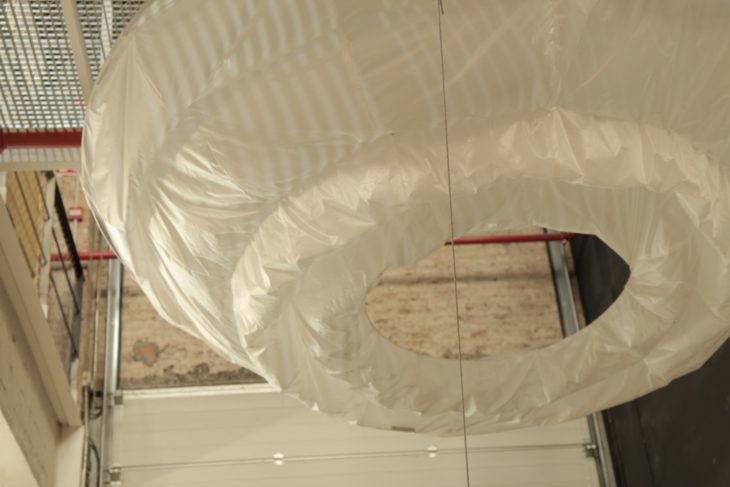
‘Jellyfish’ skirts by upcycled parachute fabric
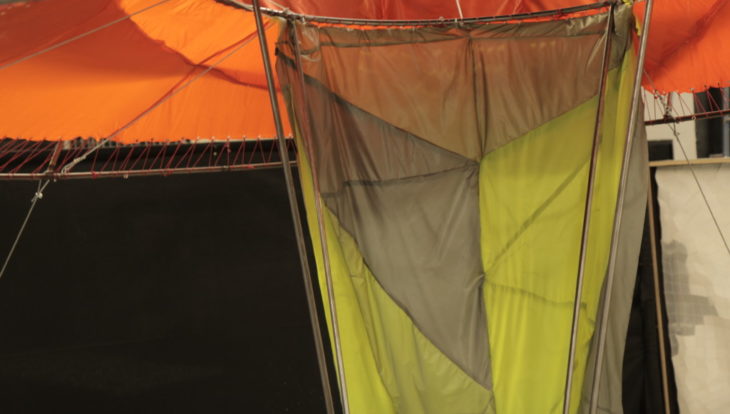
Upcycled parachute fabric for water collection
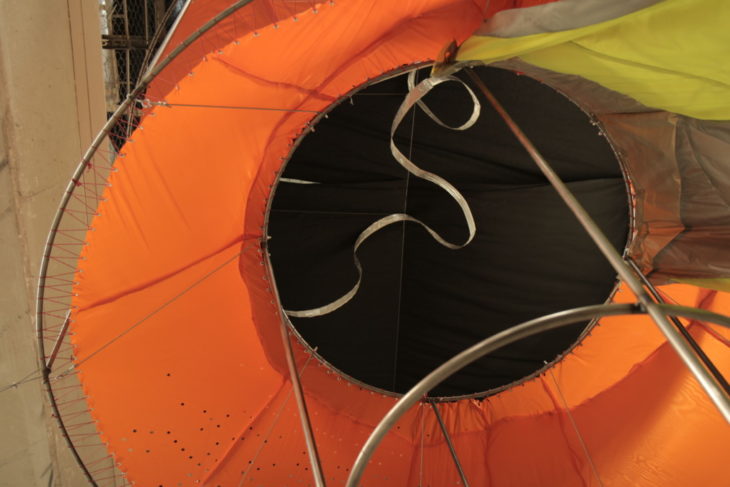
Orange parachute fabric upcycled for roof cover
Stage III: Outcome
Two characters of L’Herbier Extraordinaire were designed based on the decisions from the investigations. The execution was one complete version of a planting-irrigation-occupation character, ‘Crack,’ and the roof of the second character, ‘Medusa’. Seat typologies were investigated by creating a bench for planting and seating but also a bench for seating and water collection. Inward and outward sun exposure of the characters determined microclimates for planting but also occupant navigation. The parameters that delivered the selected characters can generate different identities that offer newer opportunities for planting, irrigation, and occupation.
-
Character 1
15 locations on site were determined. Direct sunlight analysis during the summer period (June 21st – Sept. 21st) was conducted alongside the analysis of 15 iterations per each location (225 total outcomes). The best result per location (lowest value of direct sunlight) was extracted. Radiation analysis during the winter in each location was also conducted with the best summer orientations that were previously determined. The best 3 results (maximum solar radiation) were spotted.
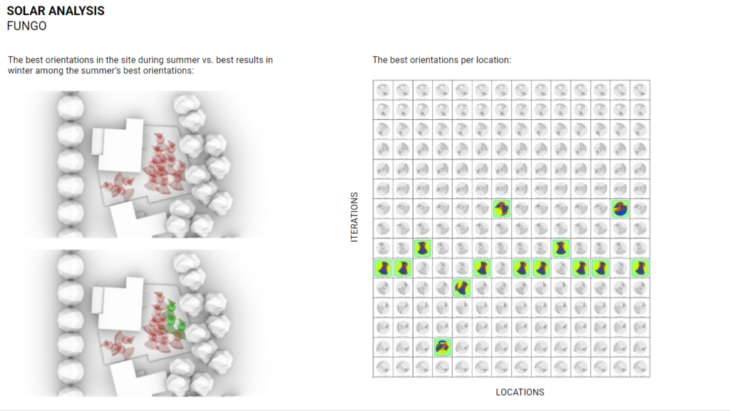
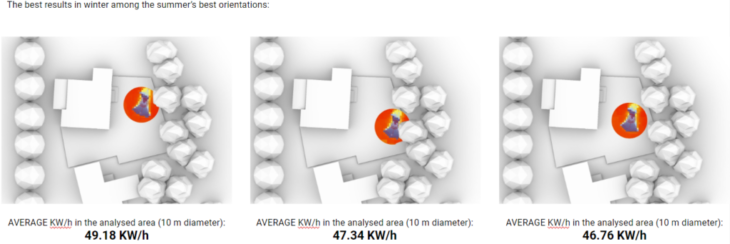
-
Character 2
The five rings that compose the Medusa were fabricated from glass fiber and metal pipe. Four of the rings made from glass fiber and one from metal pipe. Recycled parachute laser cut in accordance with the parametric model panelizing the component pieces of the fabric rings. Textile rings were then sewn together forming channels for rings to fit inside. Rings slid inside of the textile and then connected to each other via cables. Add images of the project.
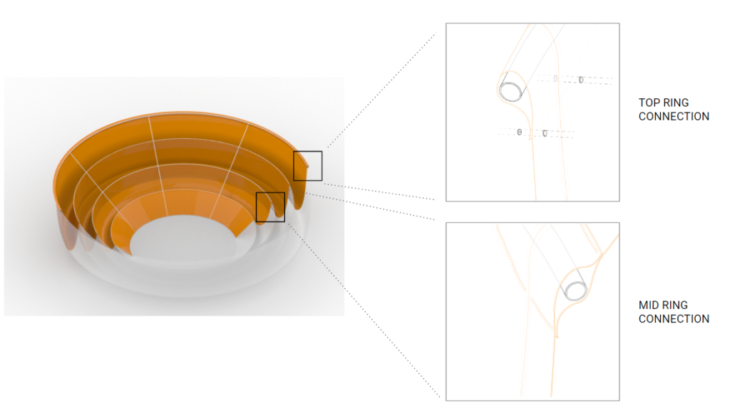
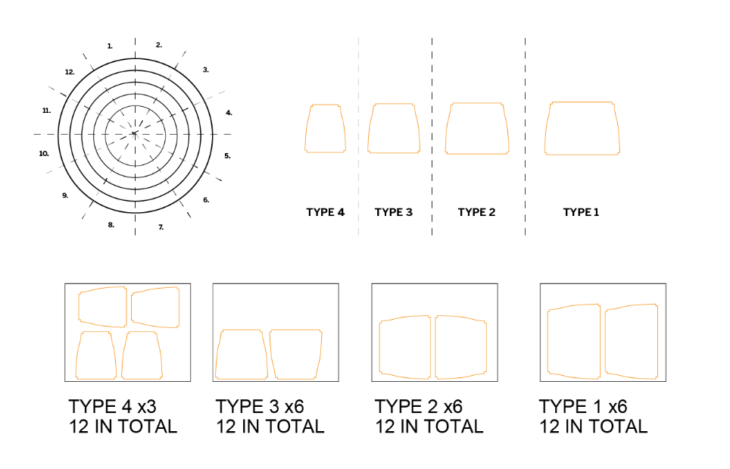

-
Characters
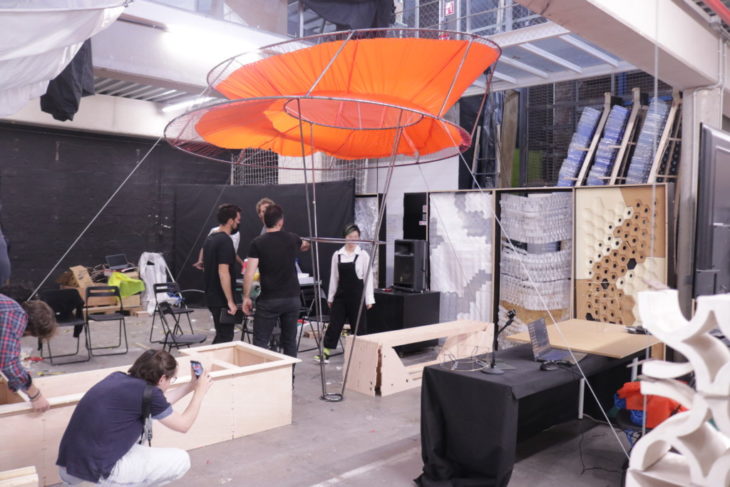


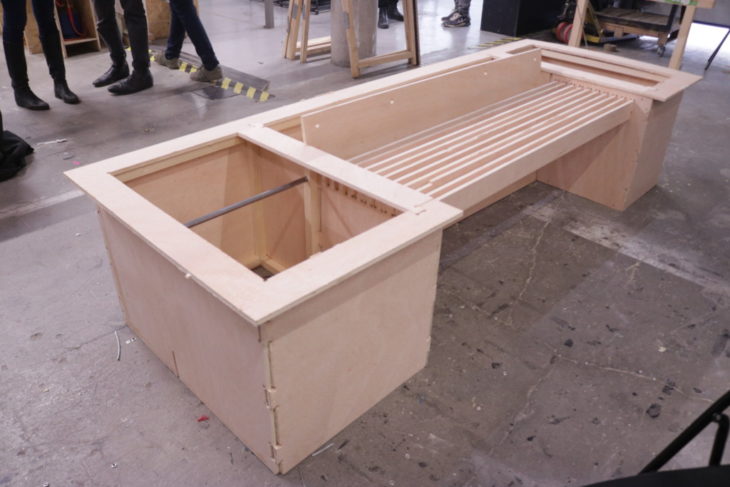
Characters of L’Herbier Extraordinaire is a project of IAAC, Institute for Advanced Architecture of Catalonia, developed in Data Informed Structures at the Master in Advanced Architecture in 2022 by: Nader Akoum, Rachel Busche, Federico Caldi, Leorick Chilimanzi, Vishakha Darshan Pathak, Jack Davis, Vasudha Karnani, Furio Magaraggia, Yerwant Megurditchian, Valentina Minoletti, Rishaad Mohammad Yusuff, Meagan Sinead Enright, and Weihao Yin; Faculty: Manja van de Worp & Raimund Krenmueller; Faculty Support: Francesco Polvi & Ricardo Mayor; Student Assistant: Nan Yin