This project was made for a school in Porto in order to interest children in growing plants.
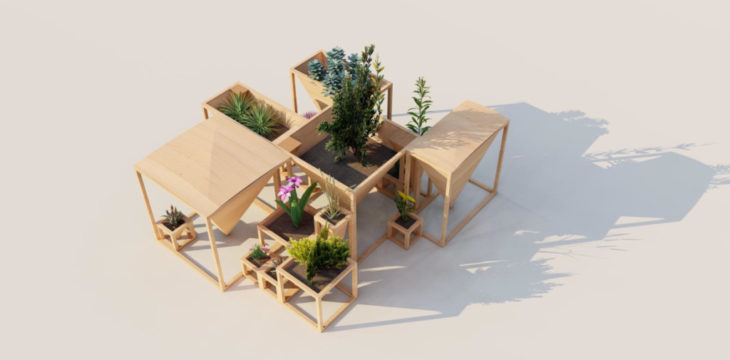
FLORA AND FAUNA DISTRIBUTION
Position optimisation :
The structure has two levels of hierarchy depending on needs of each type of plant.
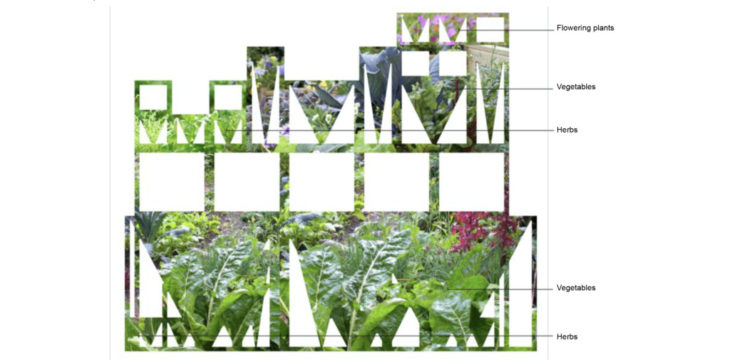
STRUCTURE
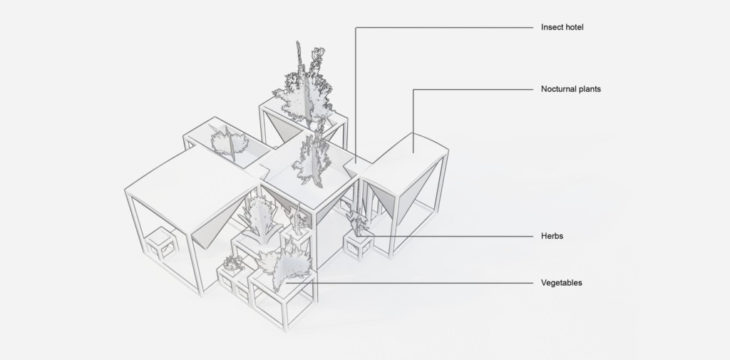
STRUCTURE DETAILS
Joints and Irrigation:
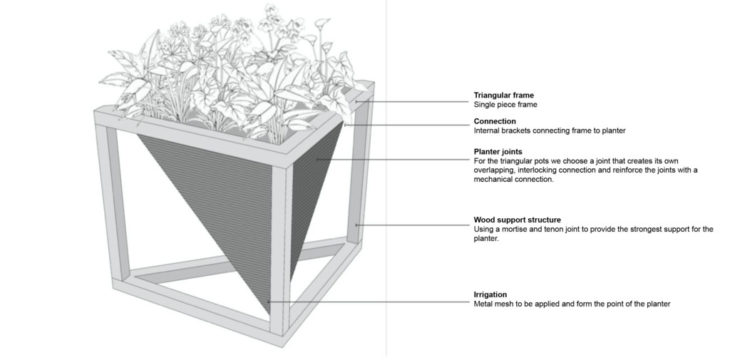
The structure consists of few main elements: the frame, made from metal; textures covering the pot; the pot working as a circular water system.
TEXTURES
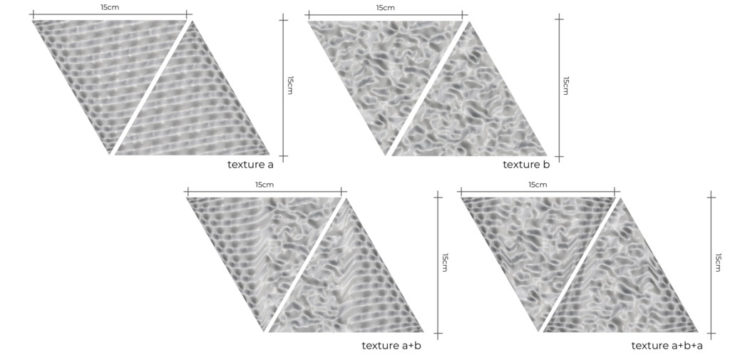
Each type of tile can be mixed with another one
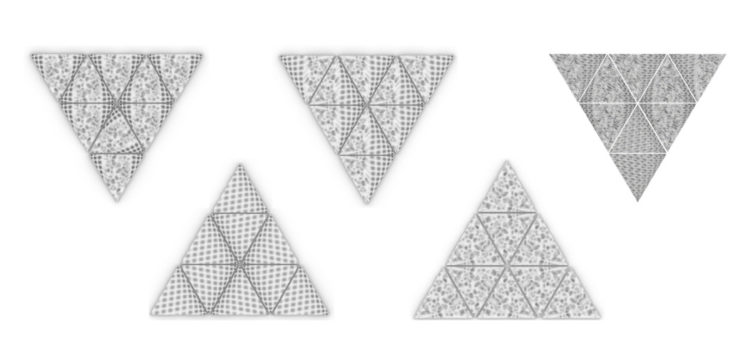
DIRECT SUNLIGHT HOURS + TEXTURES
Placement and Optimization
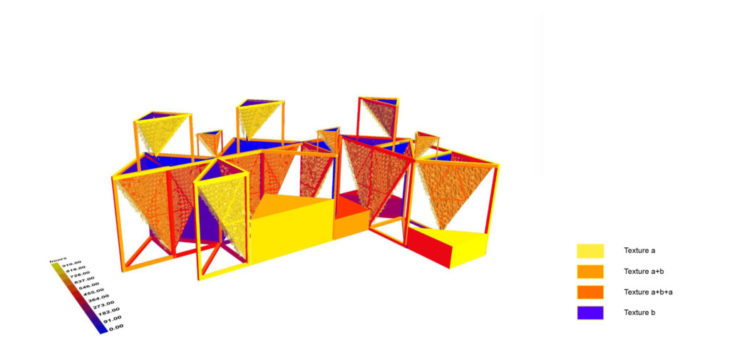
STRUCTURE
Water access
This is the section that shows how water access works. For growing plants we have two sections: one for the soil and second for water. They are connected with the pipe where you can poor water and fill the water tank. When plant needs it it can take water with the help of cotton strings from the tank.
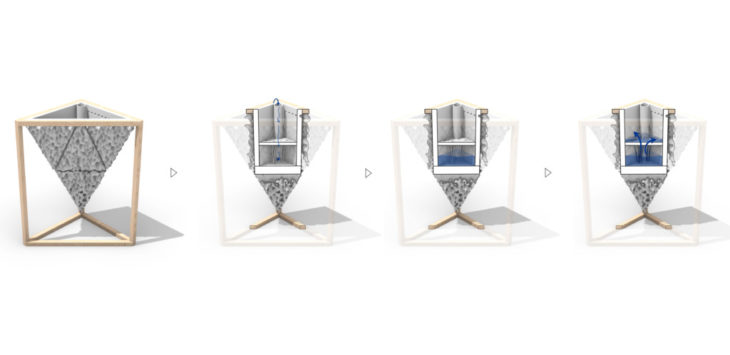
Insect access
On the lower level we have insect hotel
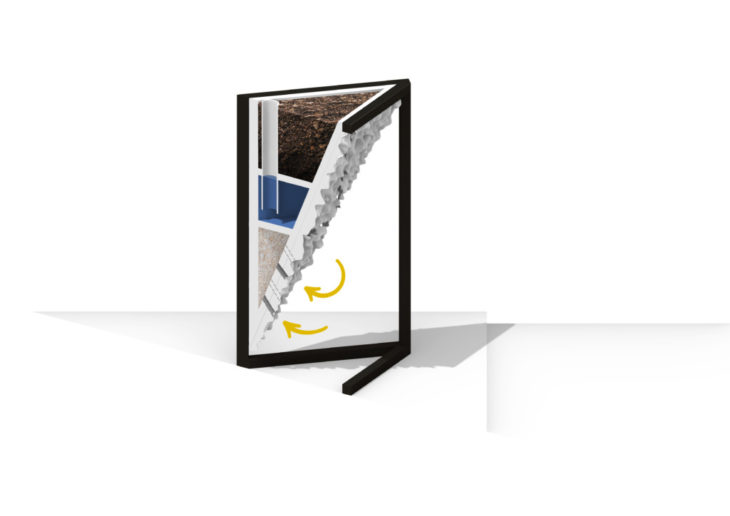
SECTION OF STRUCTURE
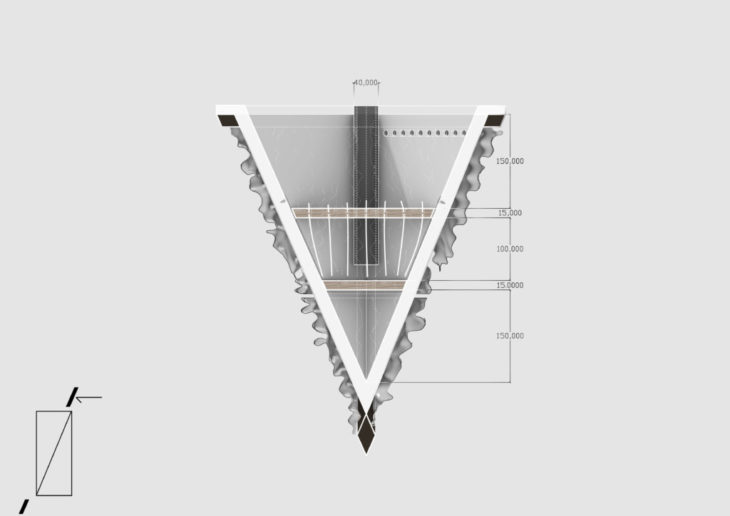
TYPOLOGY
Sizes:
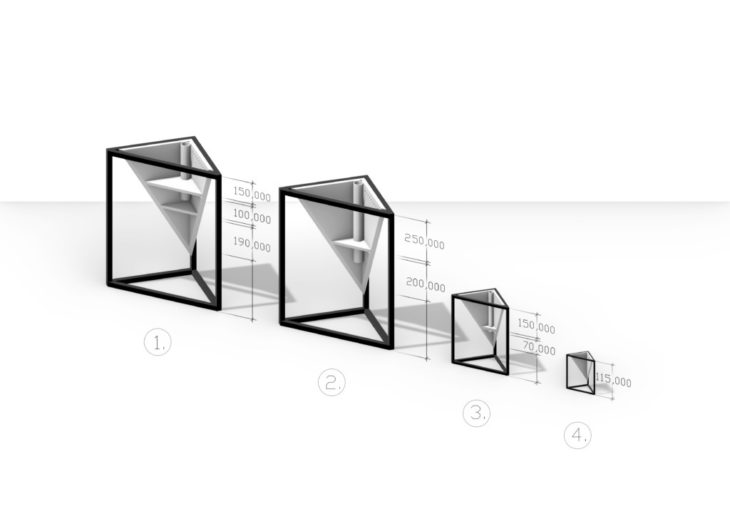
Functions:
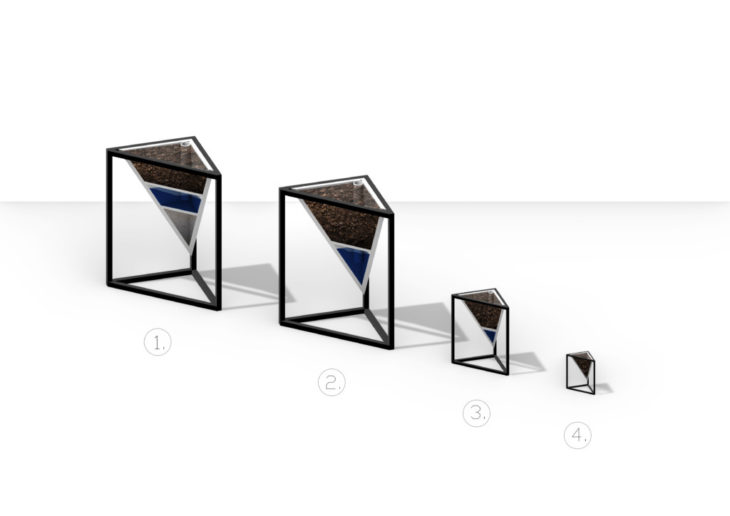
TYPES OF PLANTS
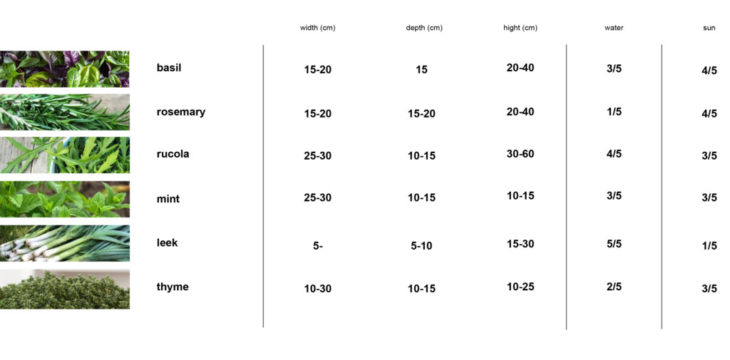
Result
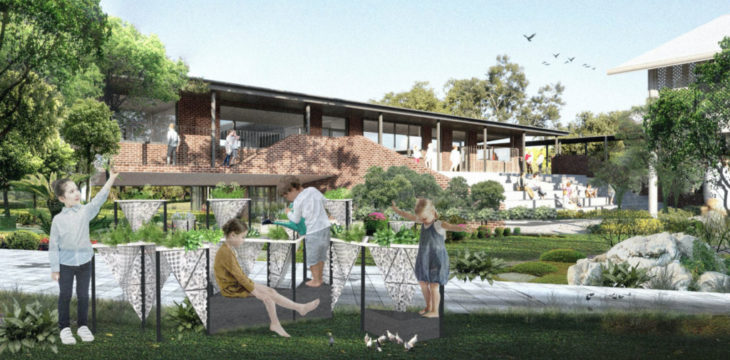
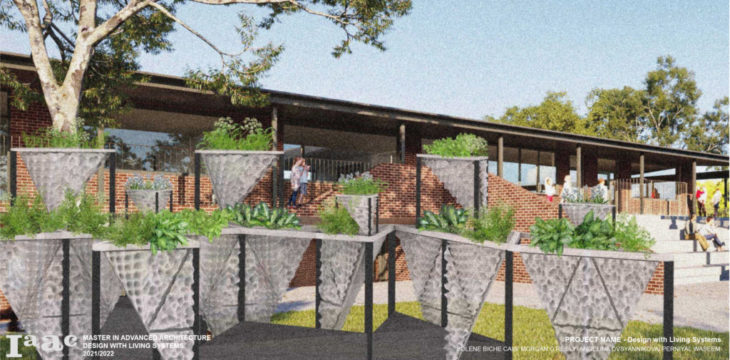
Prototype
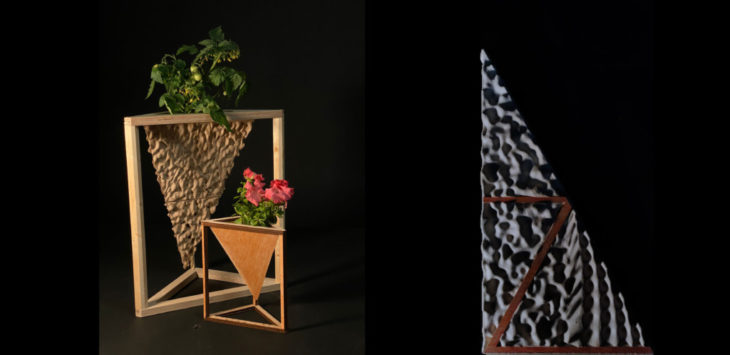
‘PYRAMID SCHEME’ is a project of IAAC, Institute for Advanced Architecture of Catalonia developed at Master in Advanced Architecture in 2022 by Students: SOLENE BICHE CAIS/ MORGAN O’REILLY/ ANGELINA OVSYANNIKOVA/ PERNIYAL WASEEM: Chiara Farinea, faculty assistant: Lana Awad, Andrea Conserva, Fiona Demeur, Ilaena Napier.