Concept
This project explores an approach to use machine learning to create a predictive tool that can facilitate rapid office facade design for designers. The daylighting metric chosen for this study is Spatial Daylight Autonomy, an annual metric which describes the percentage of floor area that receives at least 300 lux for at least 50% of the annual occupied hours (8am-6pm) on the horizontal work plane (30″ above the floor or work plane height). This study is an initial step towards the development of an open-source daylighting prediction tool that end-users can benefit from without going through the conventional methods of undertaking environmental simulations that demand scarce expertise and expensive computational resources.
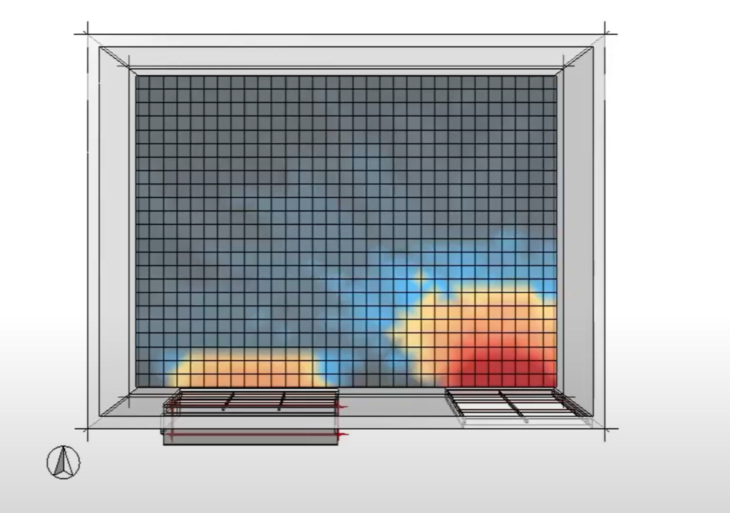
Method
The study would be implemented as a simple shoe-box model of a typical office space, located in Cape Town, South Africa. The key geometric and qualitative features are then defined to parametrically create a model using Rhino and Grasshopper. Through Climate Studio, an environmental performance analysis software for the Architecture, Engineering and Construction (AEC) sector, a dataset would be created and employed to train a machine learning model which would then be tested to assess its performance.
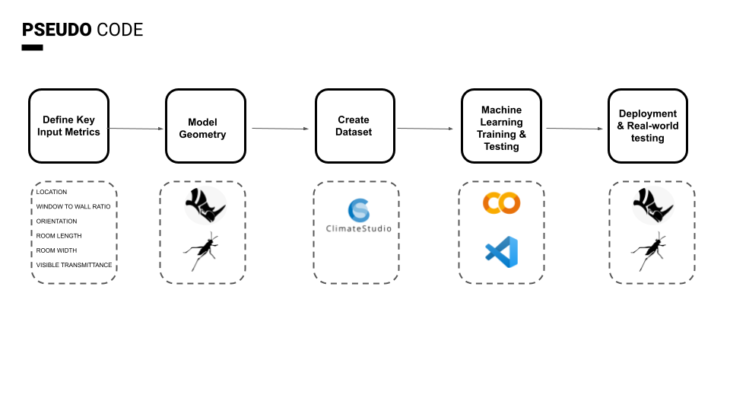
Dataset Generation
While keeping the location and window specification constant, the geometric parameters such as room length, room width, orientation, window-to-wall ratio (WWR) on all four sides of the room, were varied to create more than 20 000 iterations. Climate Studio simulations for all these iterations led to the development of the dataset used for the machine learning process. The room length and width were varied at 0.3m intervals. The orientation was kept to the 8 primary cardinal directions and encoded as rotation angles (0°; 45°, 90°, 135°… 335°). The aperture opening on each facade was varied at 0.3m intervals. The Grasshopper plugin – TT Toolbox by Thornton Tomasetti | CORE Studio was used to curate the data while the simulation ran for all the iterations.
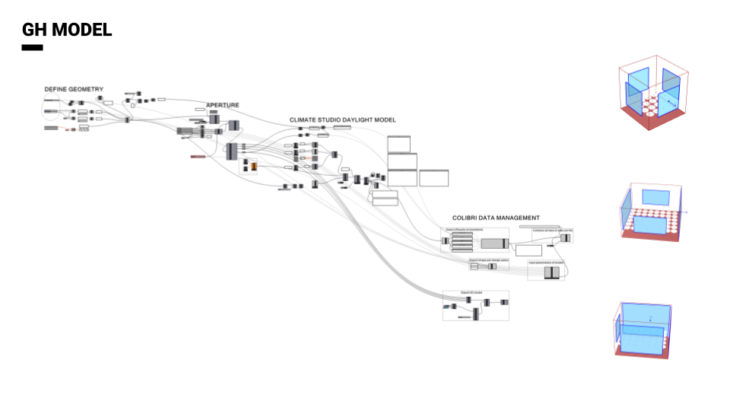
Data Balance
It was crucial to check that there was a balanced representation of data and as illustrated below, all geometric features had equal representation in the dataset. It was noted that due to the intervals chosen, there were certain conditions that were mathematically impossible to be achieved, such as glazed areas of 19sqm, 29sqm, 41sqm to mention a few. This is likely due to no permutation that led to a combination resulting in these prime number values.
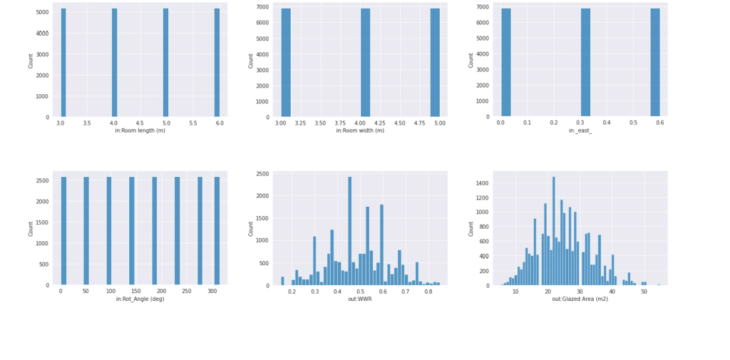
Principle Component Analysis
The data was checked to establish if the complexity could be simplified in the high-dimensional data. But as can be seen in the correlation plot there were no patterns that could suggest redundant features.
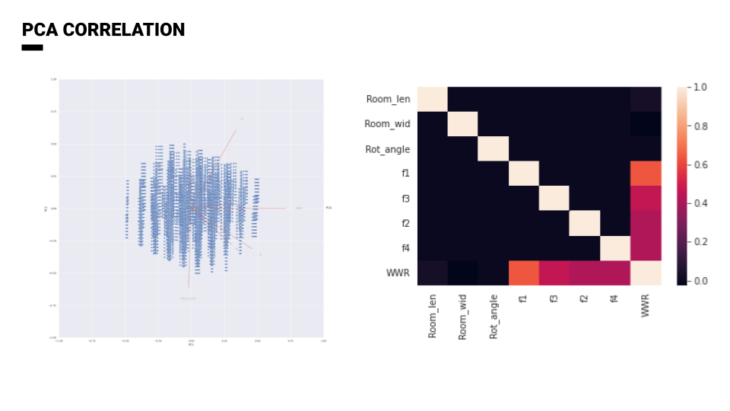
Machine Learning
At this stage, the machine process training commenced. Initially shallow learning models were tested to see if they achieve acceptable prediction of the daylighting metric. Artificial neural networks were also explored to see how they fared, and then better performing models were then selected for testing in the design environment.
Shallow Learning
Linear Regression and XG Boost models were trained and both were not accurate enough in the prediction, with the Linear Regression model achieving a dismal score of 0.4875. XG Boost was better, but still fell short at a score of 0.83.
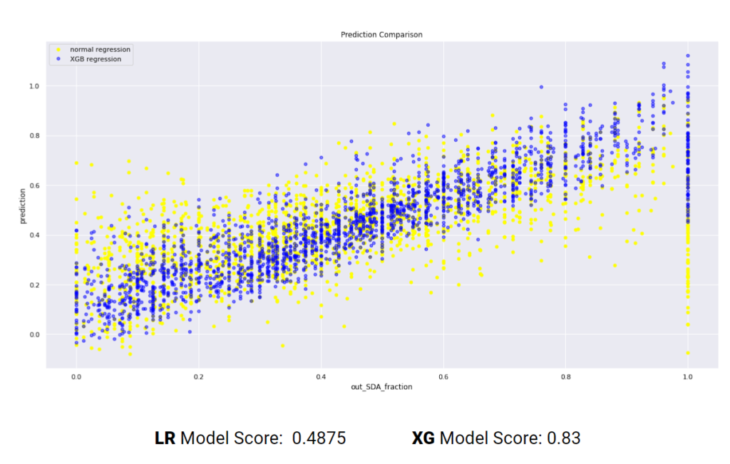
Artificial Neural Networks
Checking other studies that have explored machine learning strategies for daylighting prediction indicated that the most common approach is to use artificial neural networks which achieved acceptable prediction accuracy (Ayoub, 2020). A number of different architectures were tested for the ANN models and compared for their prediction accuracy.
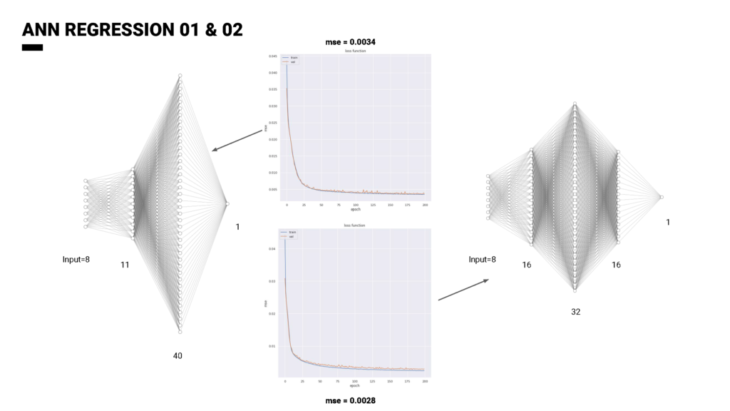
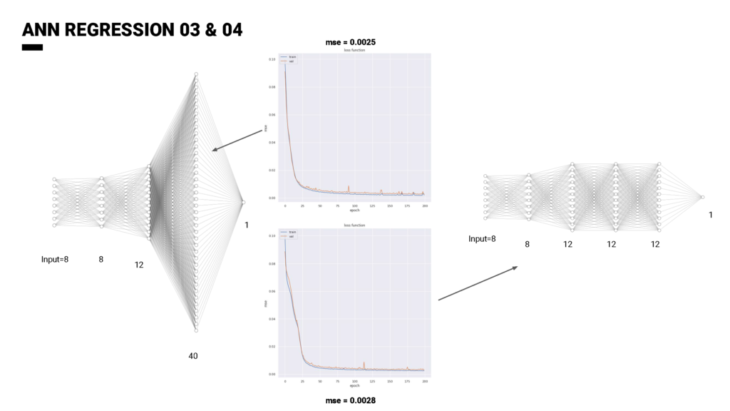
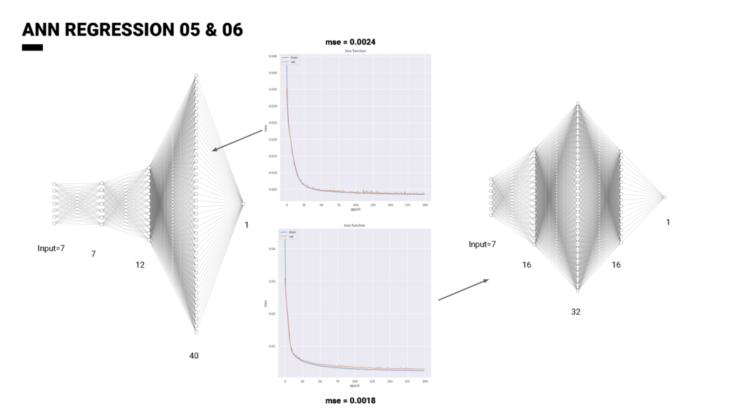
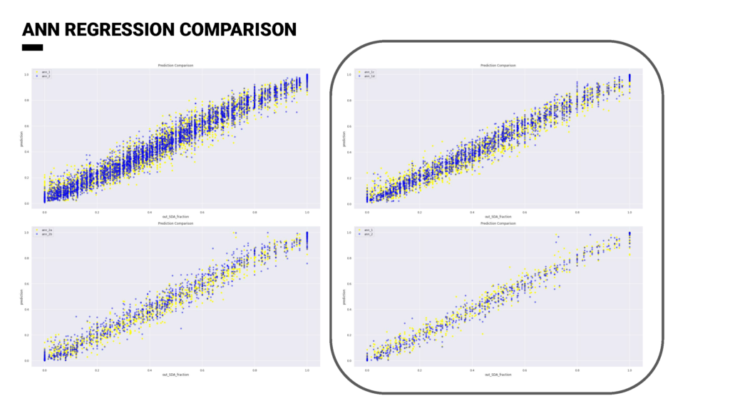
Several try and error steps were done to tune the ANN architecture layers and number of neurons. These parameters were adjusted based on observed results to establish the quickest and most accurate models. The ‘relu’ activation was used for the dense layers, and ‘Adam’ optimizer was used. Lastly, ‘sigmoid’ activation function was used for the output layer as the predicted value falls between 0 and 1. Accuracy was checked using the mean square error, which is the average squared difference between the predicted values and the actual values. Two ANN models were then chosen for testing in the design environment, and these were ANN model 1 [8:11:40:1] and ANN model 6 [7:16:32:16:1].
Testing in Design Environment
The shortlisted ANN models were then brought to Rhino and Grasshopper via Hops, to assess how the models would perform. Both models were tested concurrently, initially on the data they had been exposed to, and also to conditions they were not exposed to during training. A difference of more than 5% (0.05) from the Climate Studio value was considered as a bad prediction.
Testing within trained bounds
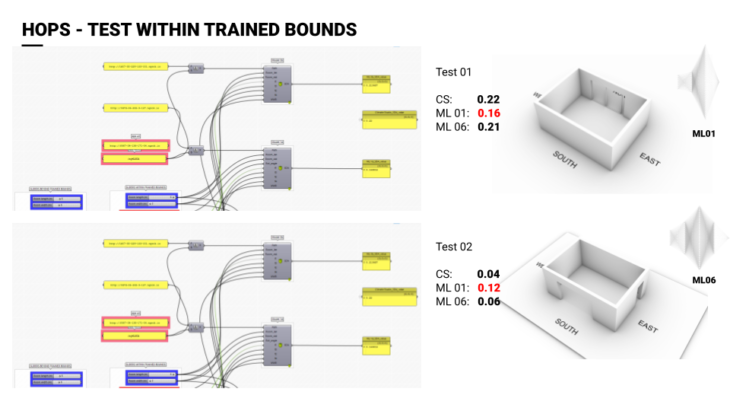
While testing the models within trained bounds, ANN model 6 was performing much better than ANN model 1, as it fell within the 5% acceptable margin of error when predicting SDA.
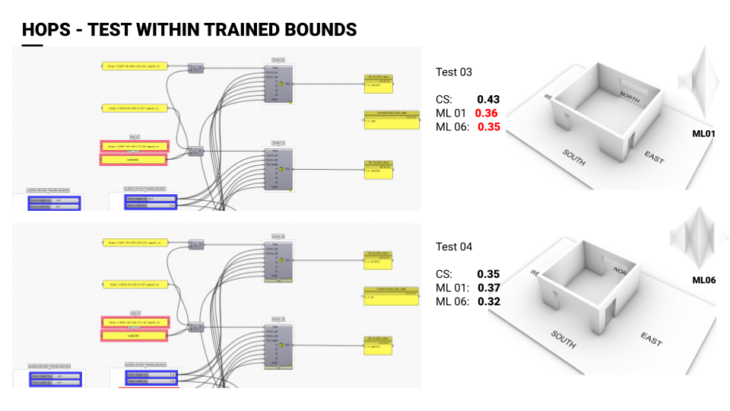
While testing the models within trained bounds, with rotation angles in the intermediate directions (NE, NW, SE, SW) both models were not accurate enough and fell outside the acceptable margin of error.
Testing outside trained bounds
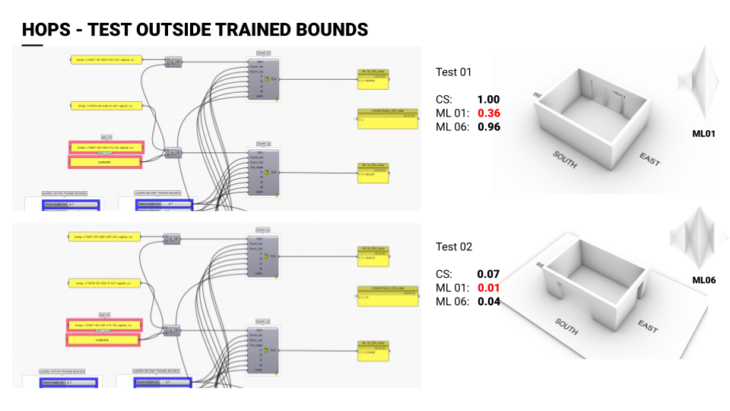
While testing the models outside trained bounds, with conditions they were not trained on, ANN model 6 still did better than ANN model 1.
Conclusion & Future Development
ANN model 6 performed better when exposed to the test dataset and also when exposed to conditions it was not trained on, and hence is a candidate for further development.
To achieve the original intention of developing a tool that can facilitate rapid facade prototyping, there is need to incorporate other daylighting metrics such as Annual Sun Exposure and Useful Daylight Illuminance to achieve a holistic solution. This exploration is a step towards that direction and has offered insights into how machine learning strategies can help that goal become a reality.
Credits
Rapid Facade Daylighting Prototyping is a project of IaaC, Institute for Advanced Architecture of Catalonia developed at Master in Advanced Computation for Architecture and Design in 2021/2022 by:
Students: Gerald Mandevhana, Bruno Martorelli
Faculty: Gabriella Rossi, Hesham Shawqy