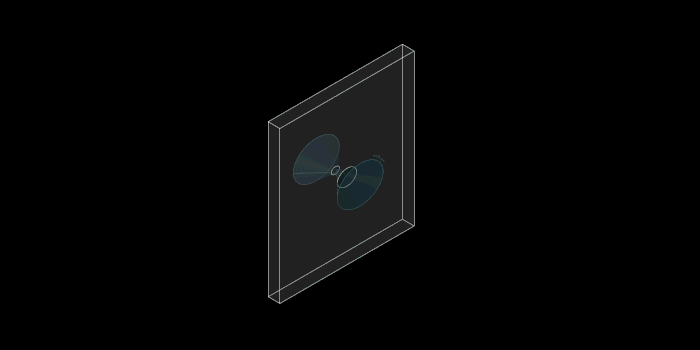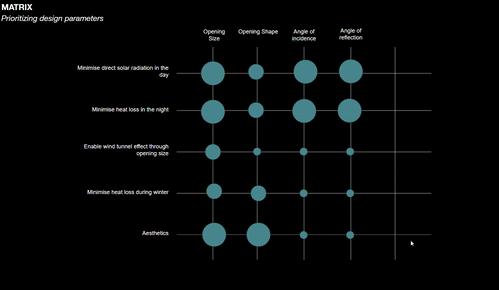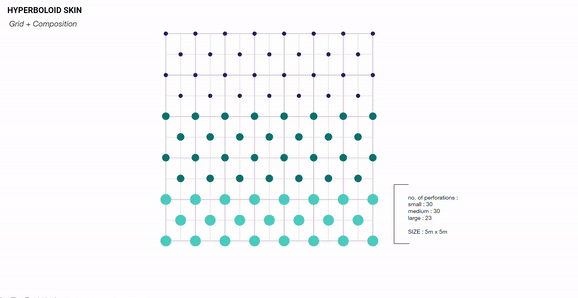With warmer days and cooler nights, Nairobi’s subtropical highland climate, poses an interesting challenge in designing a thermally comfortable space for the community of the Masai tribe. ‘Ubuntu Village’, is designed to bring the community closer through allowing its users to involve in cultural exchange and social interaction in spaces designed to evoke sensorial experiences through the play of light and shadow, whilst conserving the traditional Kenyan architectural heritage.
01. Introduction to Hyperboloids
The following series of parameters of the hyperboloid geometry were studied to understand its sectional relationship when juxtaposed with a wall.
a. Asymptote (Range : 50-60 radians)
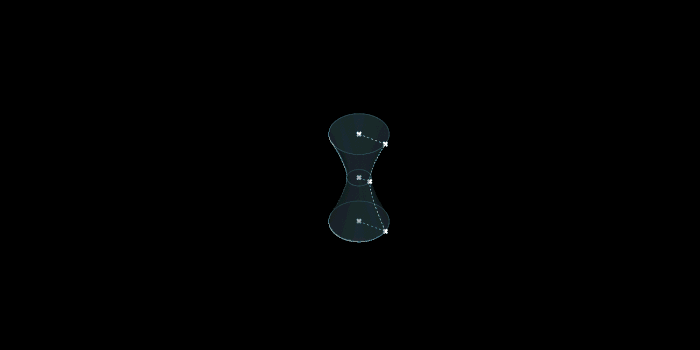
b. Parameters a and b (Range : 0.1-0.16m)
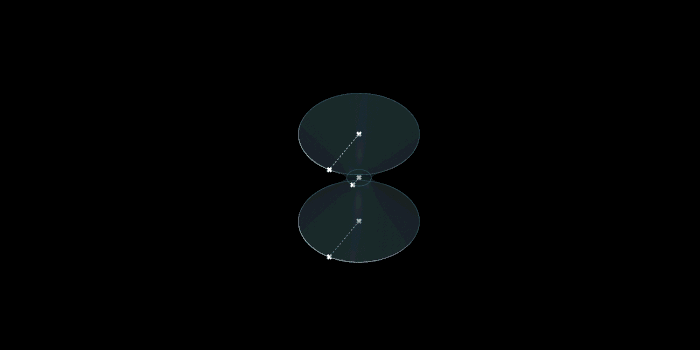
c. Rotation (Range : 0-90 degrees)
d. Tilt(Range : 0-0.25 radians)
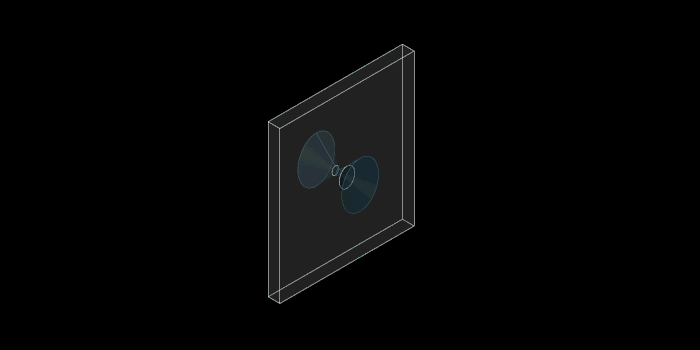
e. Plane Offset

02. After Gaudi
A series of compositions of 3 intersecting hyperboloids were explored using radiation analysis to come to a final conclusion for the selection of a composition for manual fabrication.
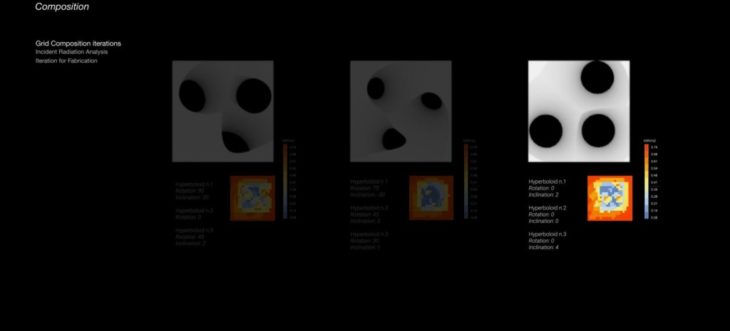
In a workshop conducted with Alberto Portoles, this composition was fabricated in the following steps
a. Fabrication of the mold

b. Fabrication of the hyperboloid
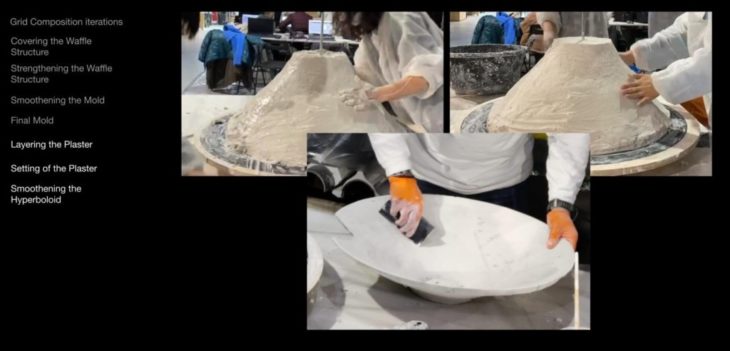
c. Assembling the hyperboloids

d. Final Piece
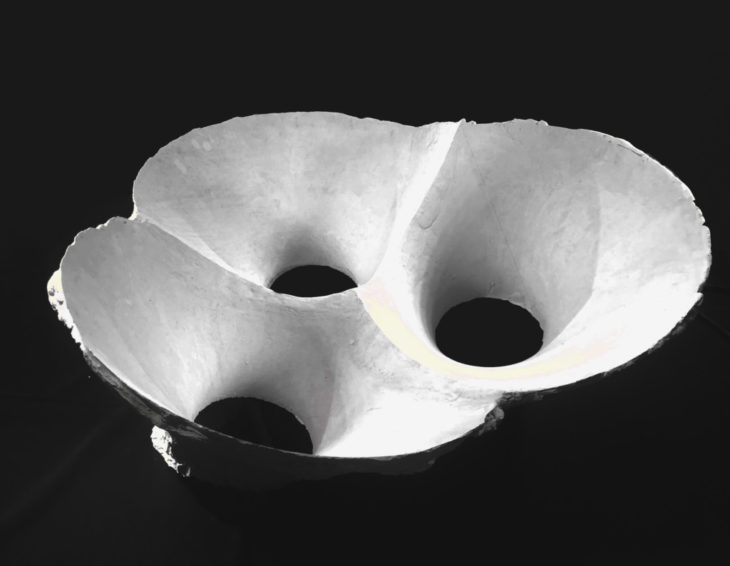
03. Site Analysis
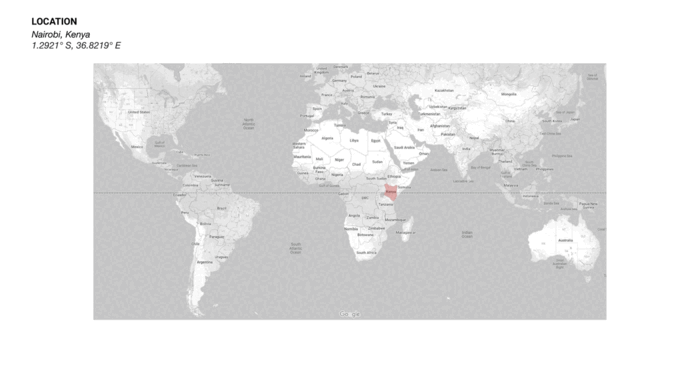
04. Design Intent
05. Grid Explorations
06. Form Development
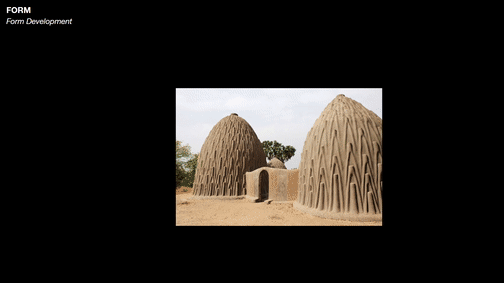
a. Divide the surface into quad panels
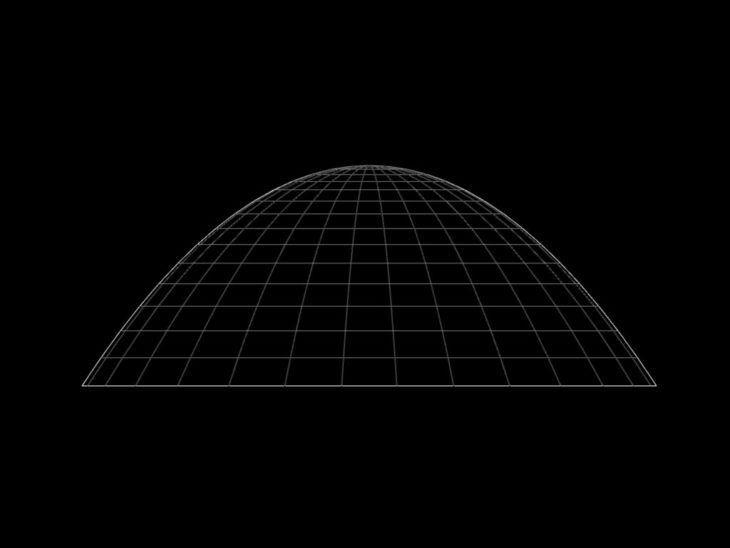
b. Orient first set of planes onto the vertices
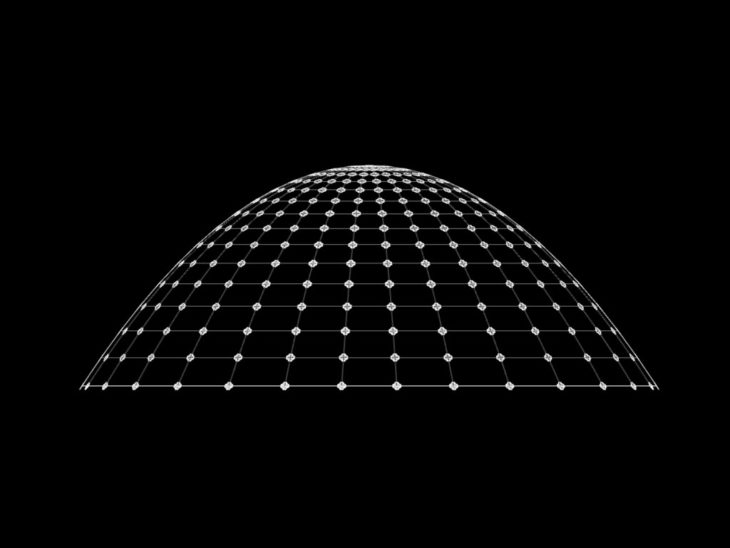
c. Scale down the hyperboloids from bottom to top, and orient the same throughout the surface
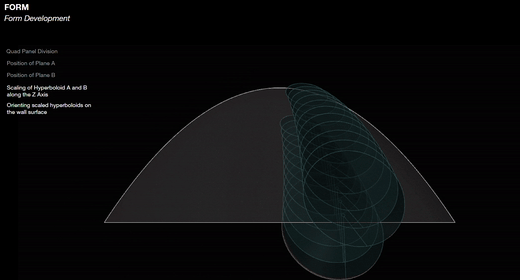
d. Perform the boolean difference operation to get the perforation
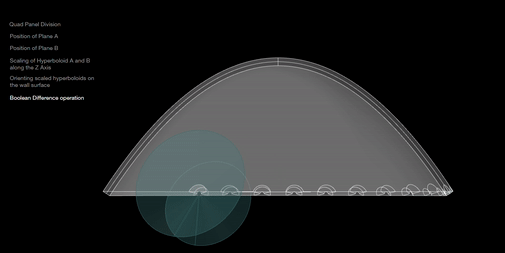
e. The Outcome
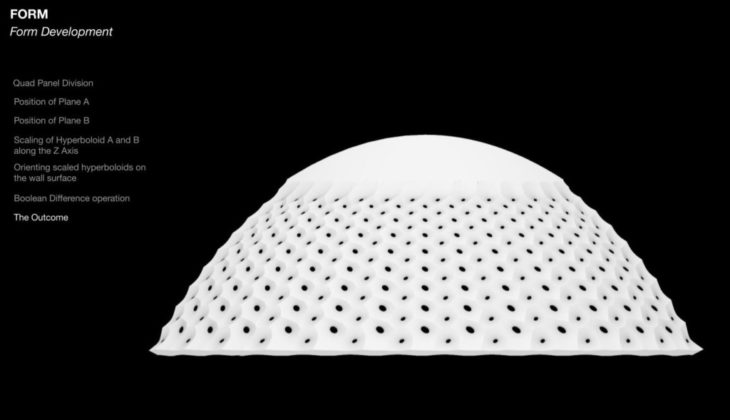
Axonometric View of the Community Center
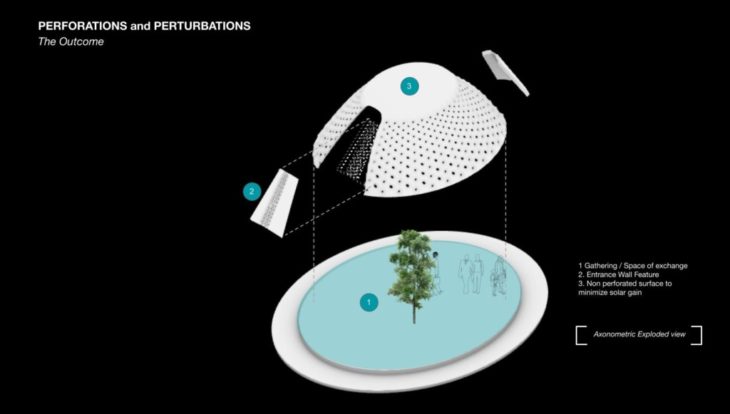
Section

08. Visualizations
Exterior View – Roof Detail
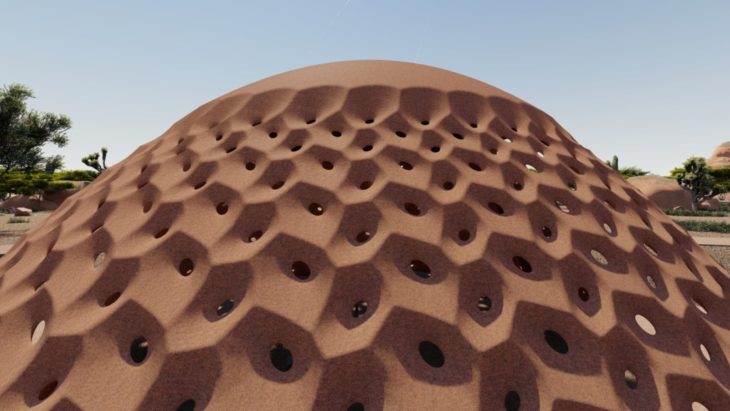
Exterior View – Ubuntu Village
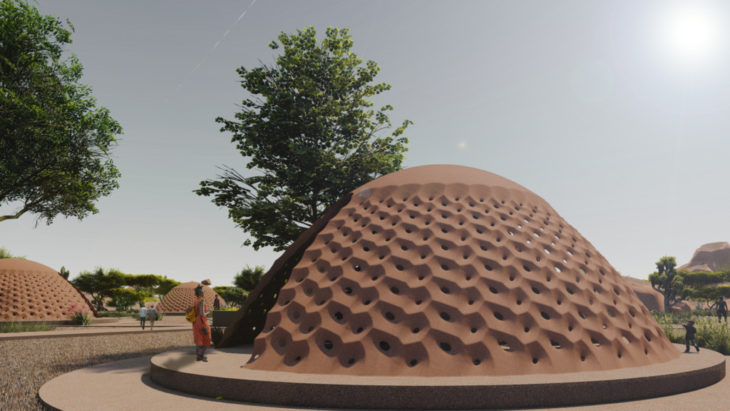
Exterior View – Entrance Detail
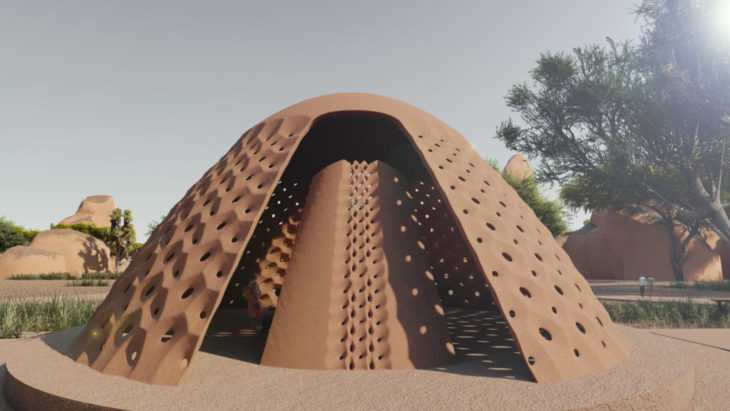
After Gaudi – From Computation to Composition // “Ubuntu Village” is a project of the Institute for Advanced Architecture of Catalonia developed at Master in Advanced Architecture in 2020/2021 by:
Student: Aishwarya Arun, Disha Shetty, Enlin Guo, Gizem Demirkiran, Yue Wu – Faculty: Mark Burry, Rodrigo Aguirre & Albert Portoles | Faculty Assistant: Ashkan Foroughi
