This studio was an exploration to understand the existing conditions and possibilities at the Forum along the coastal corridor of Barcelona. El Florum’s aim was to renaturalize the site, enhancing biodiversity and creating reciprocity between humans, ecosytems and their services; providing a seaside destination for locals and tourists alike, a place that could accommodate multiple functions and uses, while creating spaces for year round use that relate to the human scale, leisure, and happiness.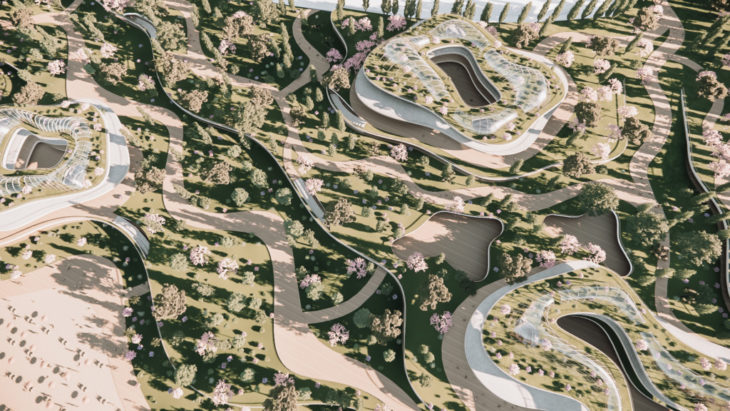
Video analysis
- Coastal expansion and changes
- What to do at the Forum
- What it’s like from above and at the people scale
- Alignment with Barcelona’s Biodiversity plan
Some more hidden but semi-regular uses include paddleboard and kayak rentals, scuba diving, a nautical school, as well as a small harbour bath area which is frequented throughout the summer. An adventure park inhabits the underside of one of the solar panel structures. The water treatment plant sits on the northern tip of the site. The marine platform was originally constructed for an aquarium which was never built. It is mainly used for large scale exhibitions, markets, as well as events, including primavera sound which is also mounted partially in one of the auditoriums of the park. 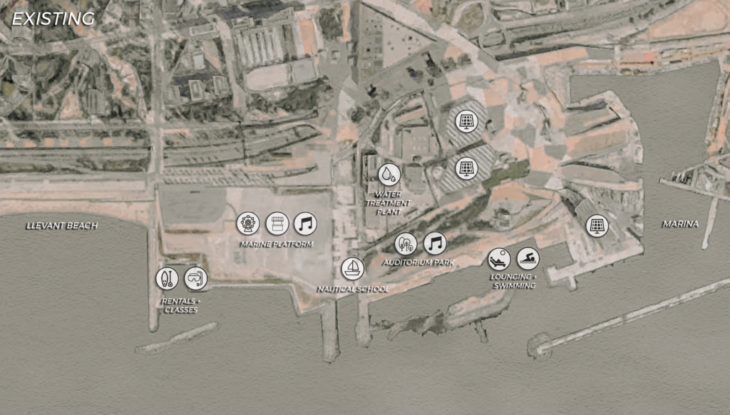 The initial analysis helped us gain an understanding of the existing assets of the site and functions to expand upon, including all of the marine, culture, and nature related functions. The use of shading and wood throughout, as well as auditorium seating and storage.
The initial analysis helped us gain an understanding of the existing assets of the site and functions to expand upon, including all of the marine, culture, and nature related functions. The use of shading and wood throughout, as well as auditorium seating and storage.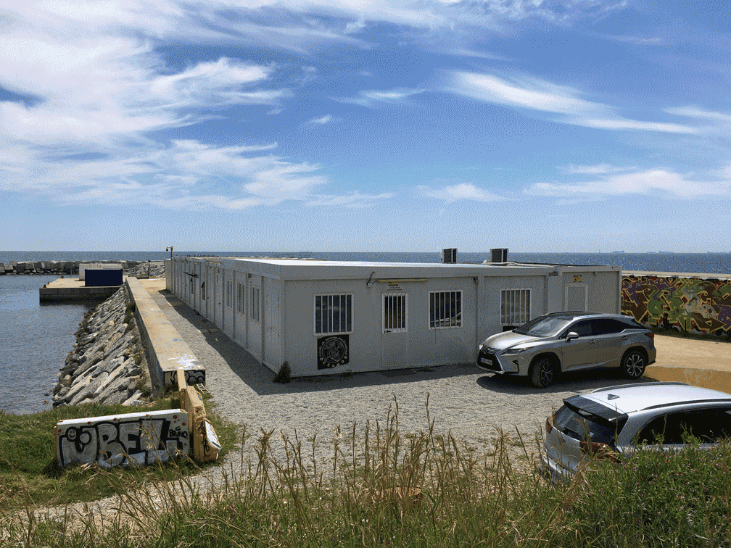 Disconnection to Connection
Disconnection to Connection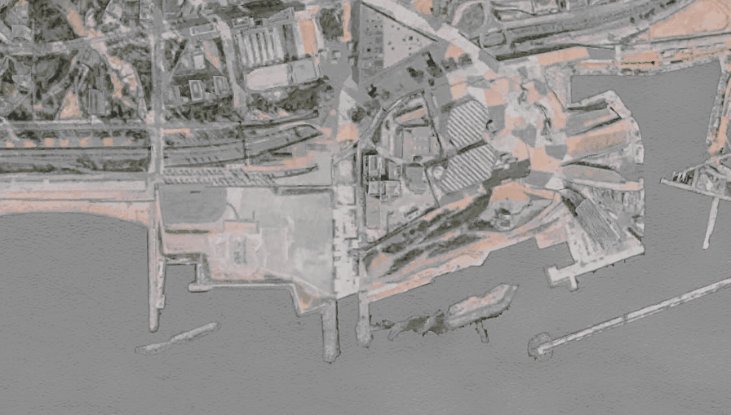
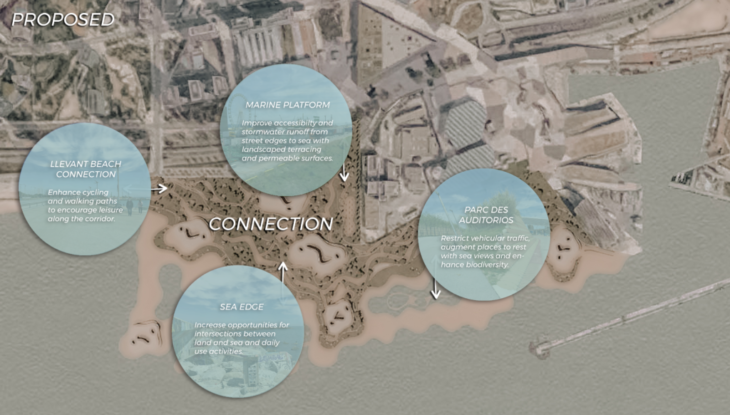
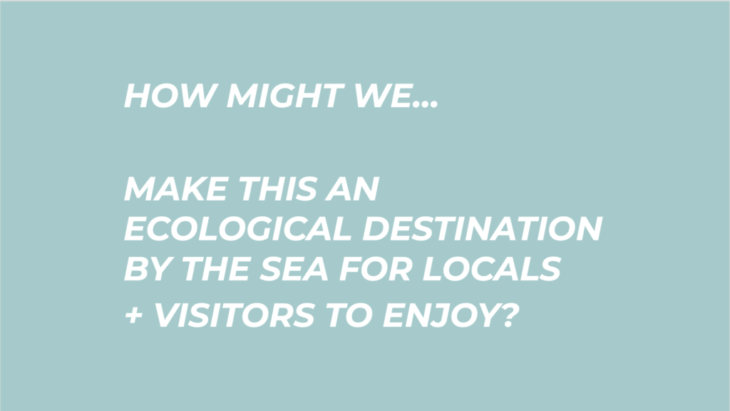
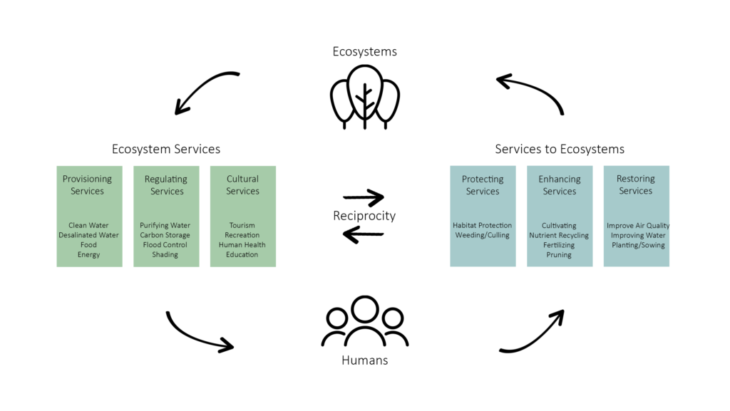
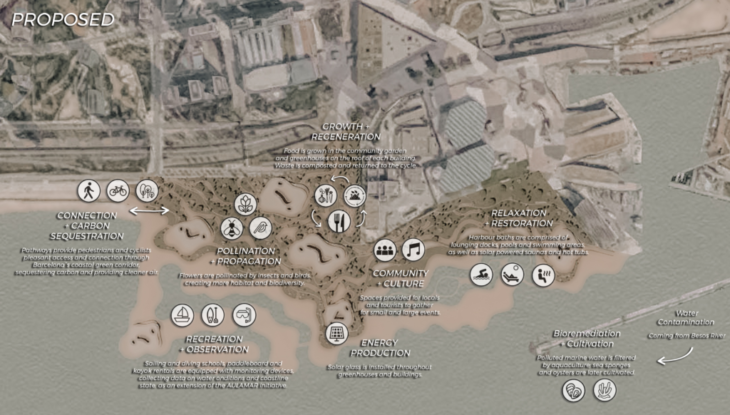 The landscape of this intervention would be comprised of greenspaces, pathways and beaches with buildings layered in between.
The landscape of this intervention would be comprised of greenspaces, pathways and beaches with buildings layered in between.
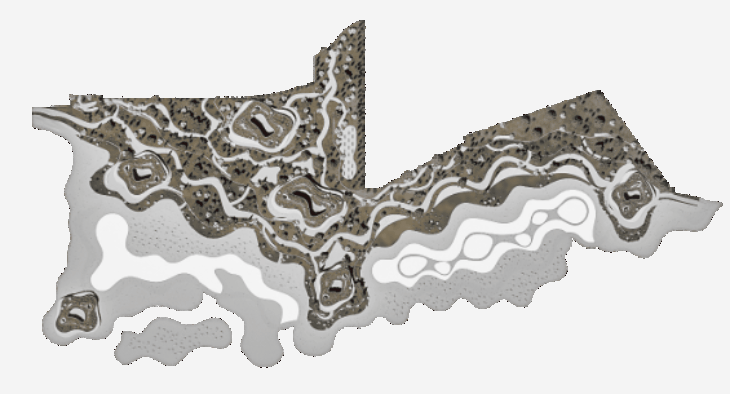 Flora selected to encourage pollination and habitat creation for local fauna, as well as for enjoyment of the senses, as many of the plants would be flowering at different seasons throughout the year.
Flora selected to encourage pollination and habitat creation for local fauna, as well as for enjoyment of the senses, as many of the plants would be flowering at different seasons throughout the year.
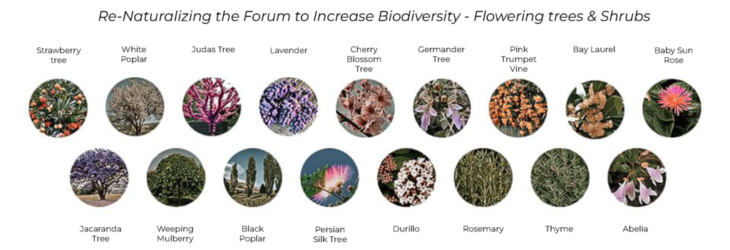
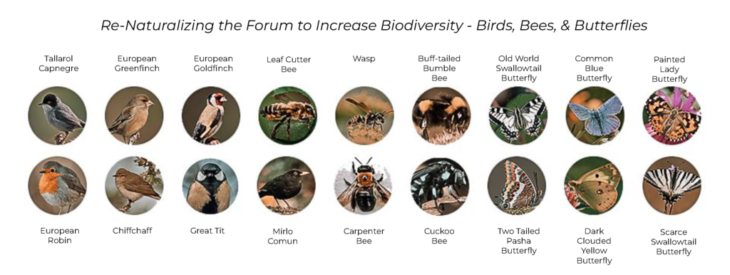 Materials for the intervention circular in nature where possible.
Materials for the intervention circular in nature where possible.
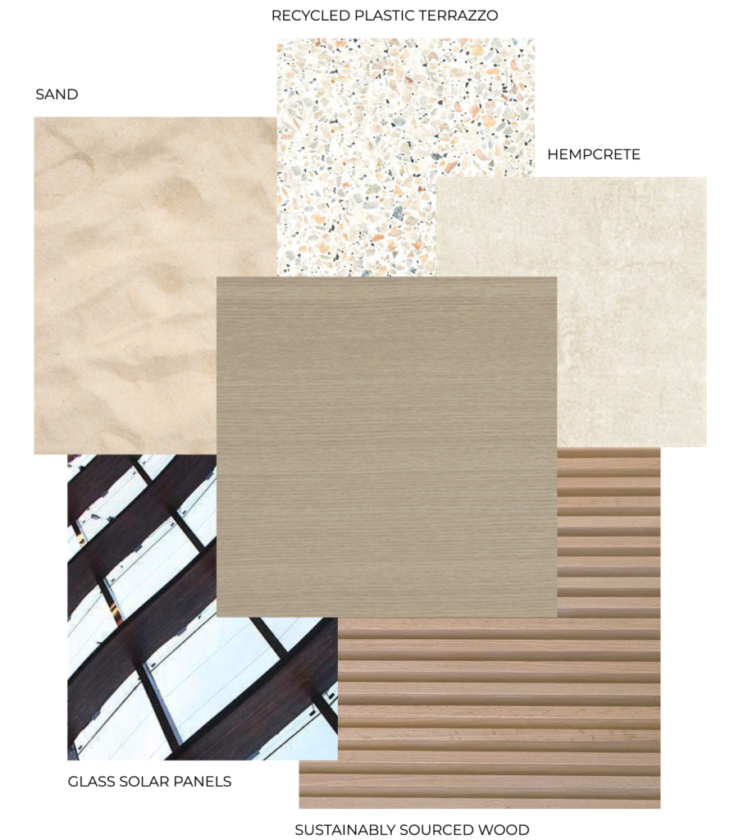 All buildings would be growing food in greenhouses on top, and the glass collecting solar energy.
All buildings would be growing food in greenhouses on top, and the glass collecting solar energy.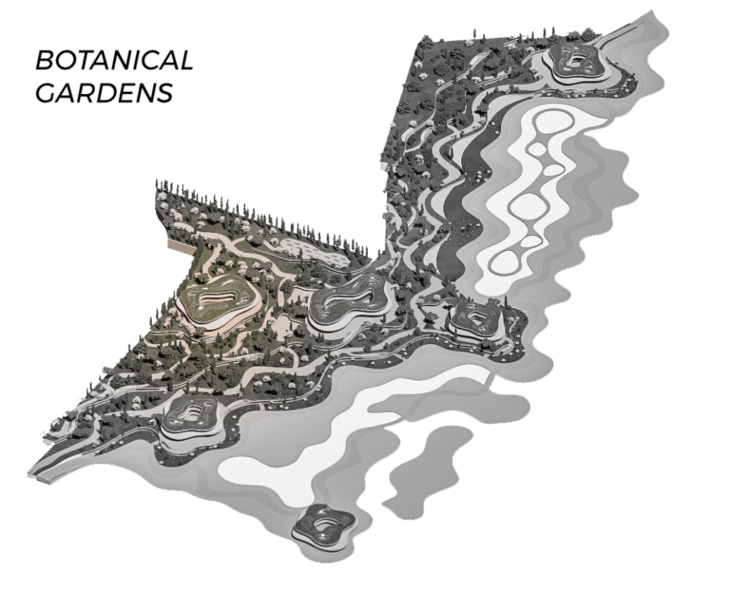 Program:
Program:
- Visitor and Education center
- Rooftop Greenhouse
- Educational signage
- Various gardens:
- Pollinator
- Forested Areas
- Edible flowers
- Community Growing Garden
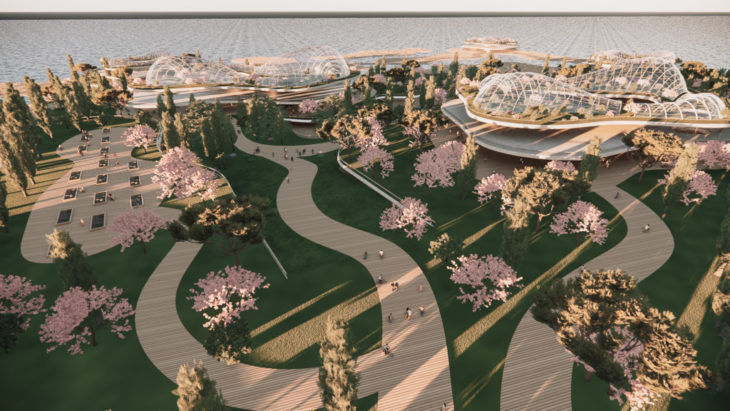
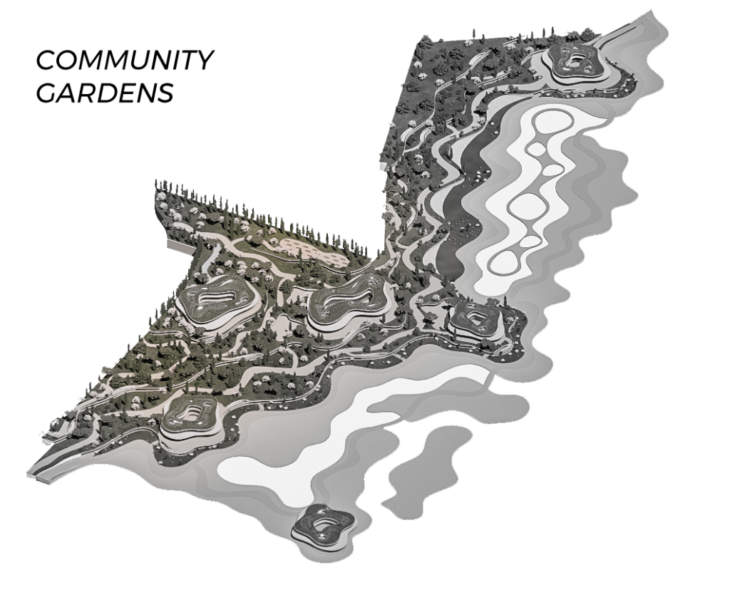
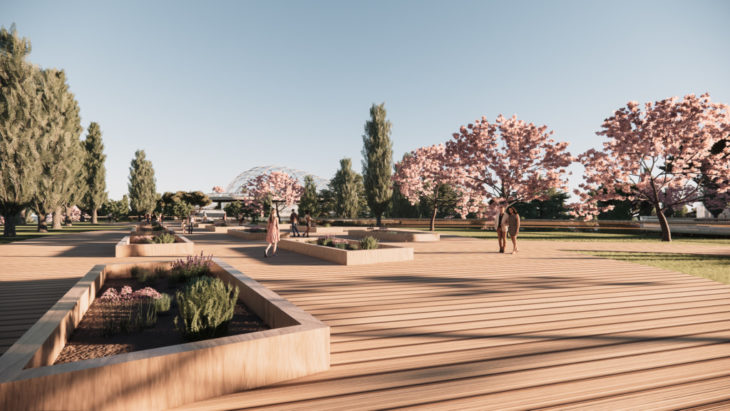
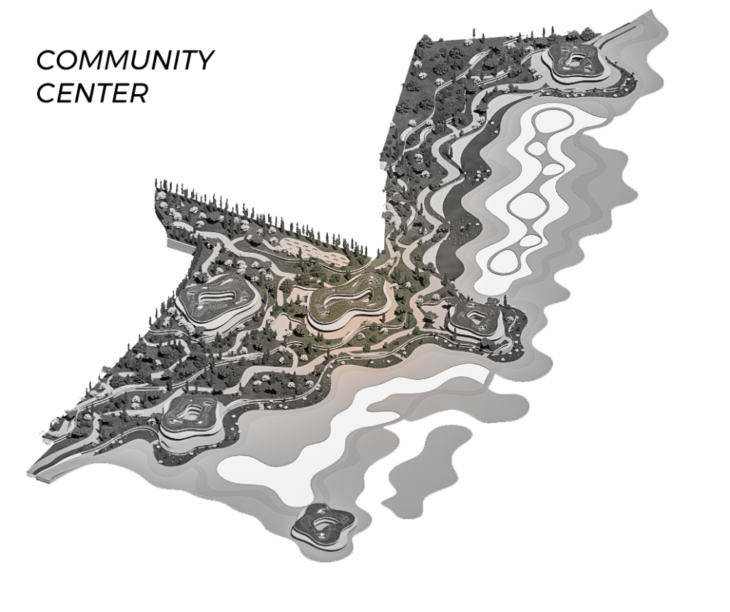
Program:
- Classrooms
- Makerspace
- Tool library
- Event space
- Rooftop greenhouse
- Restaurant and Cafes
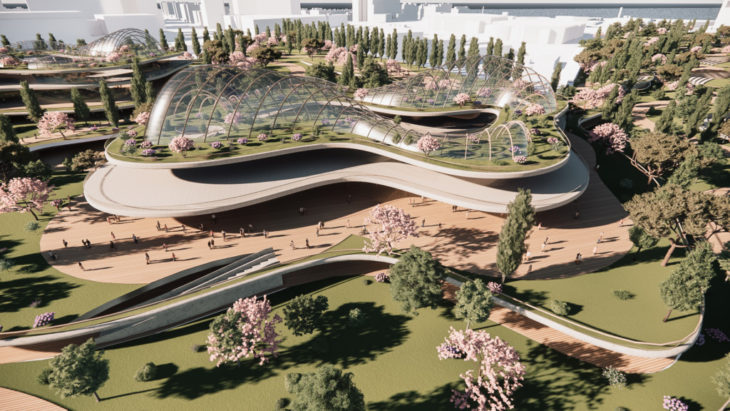
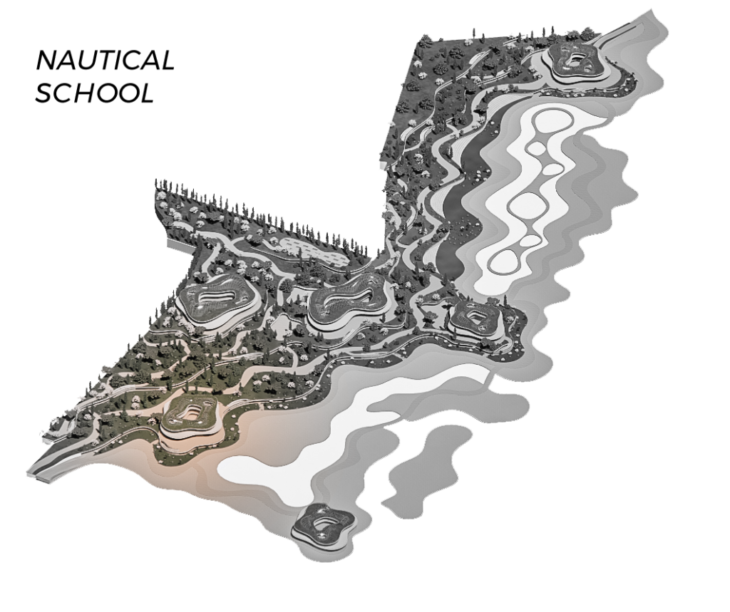 Program:
Program:
- Sailing Club
- Diving equipment rentals
- Classrooms
- Equipment storage
- Change rooms/ locker rooms
- Bar
- Rooftop greenhouse
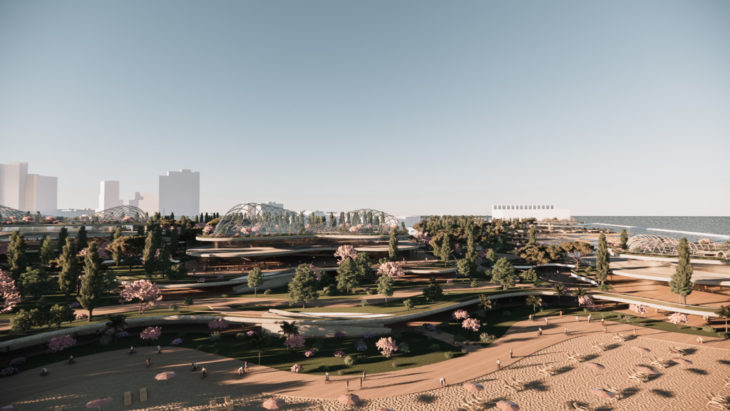
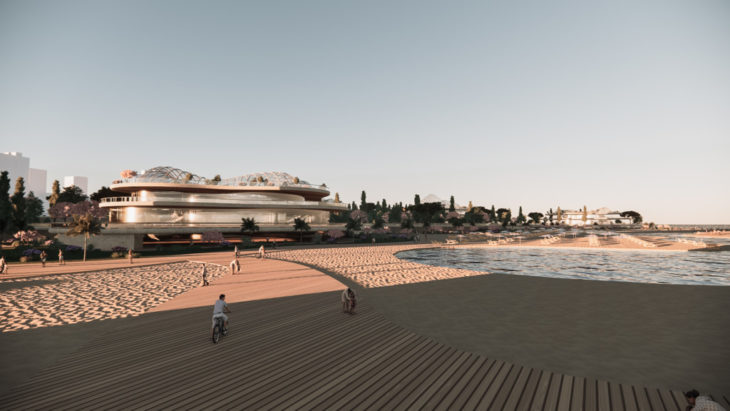
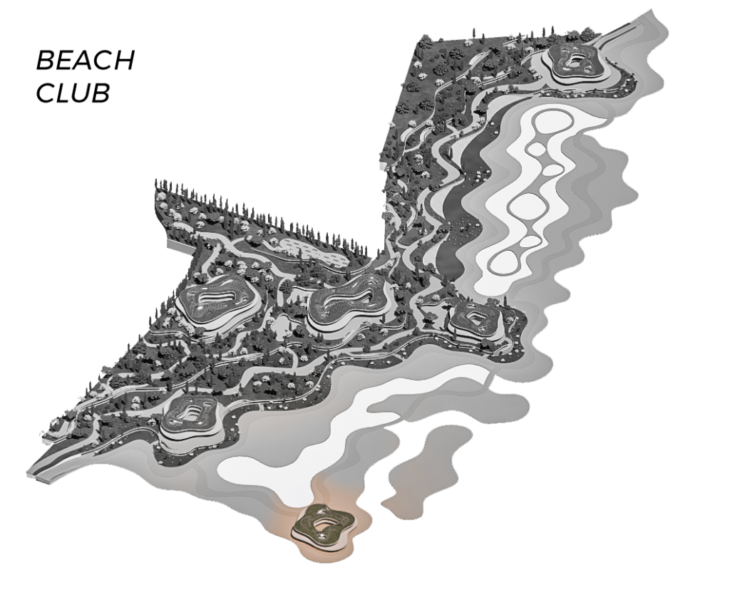 Program:
Program:
- Rentals
- Kayaks, Paddleboards, Kite surf, Wind surf, Fishing
- Storage
- Change rooms/ locker rooms
- Offices
- Bar and restaurant
- Rooftop Greenhouse
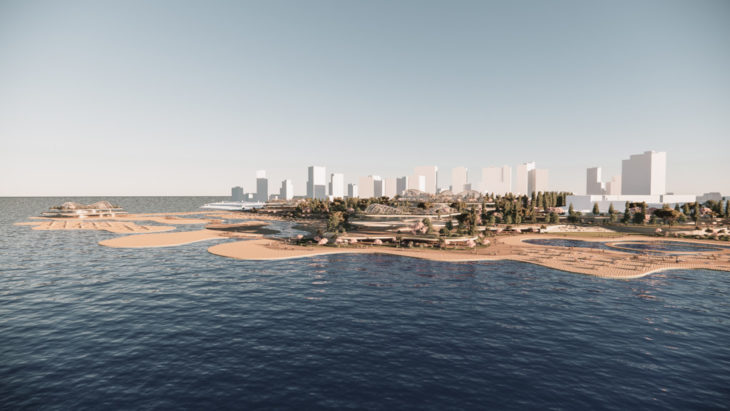
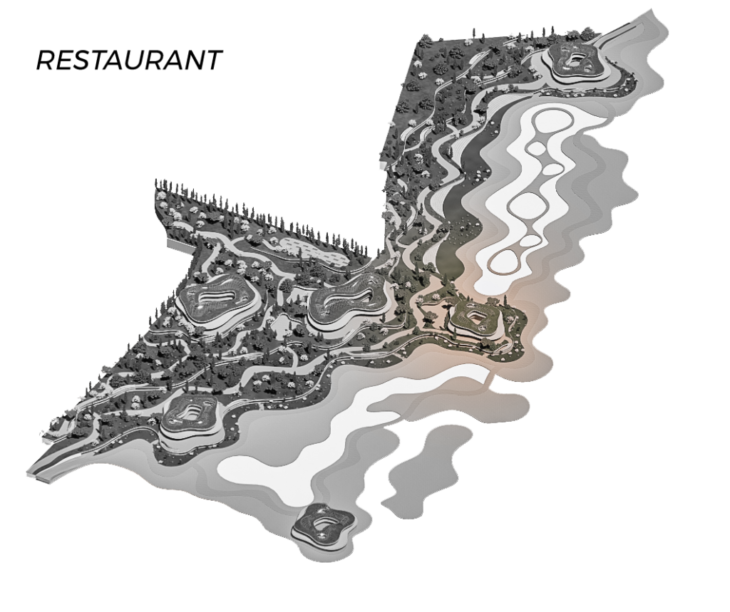
Program:
- Restaurants and Bars
- Commercial Kitchens
- Event space
- Rooftop greenhouse
- Restrooms
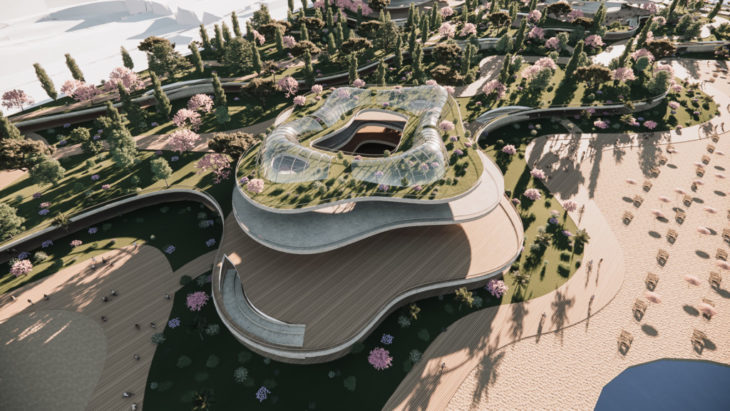
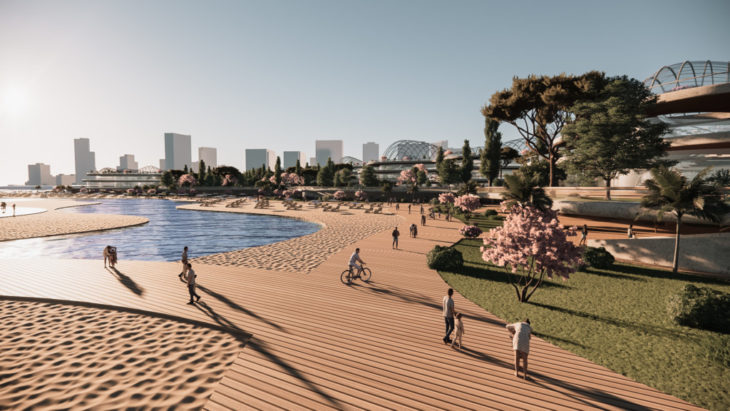
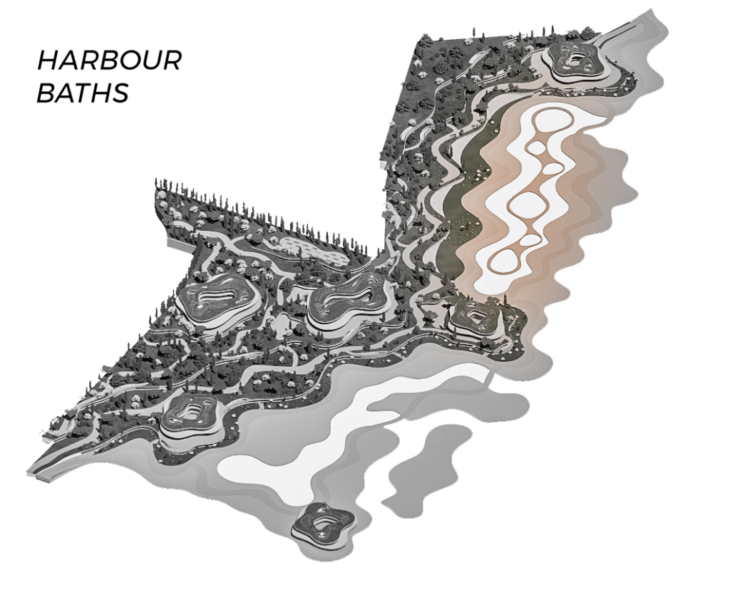
Program:
- Natural pools
- Cold pools
- Hot pools + tubs
- Urban beach:
- Seating + lounging: chairs, hammocks, loungers
- Shaded areas: canopies + umbrellas
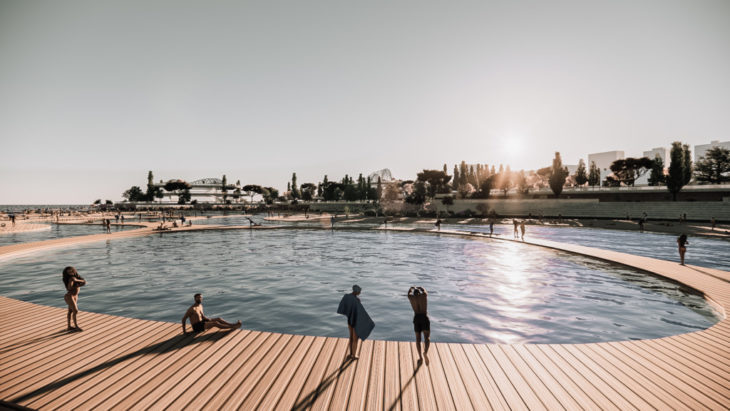
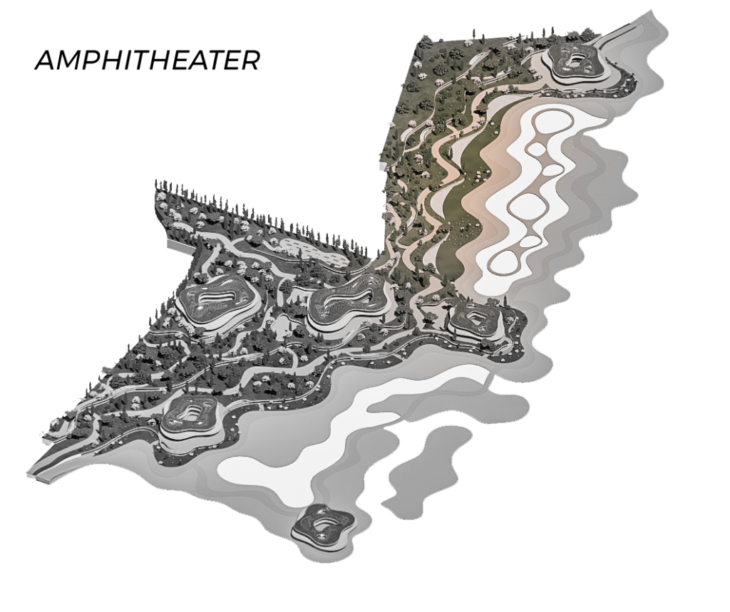
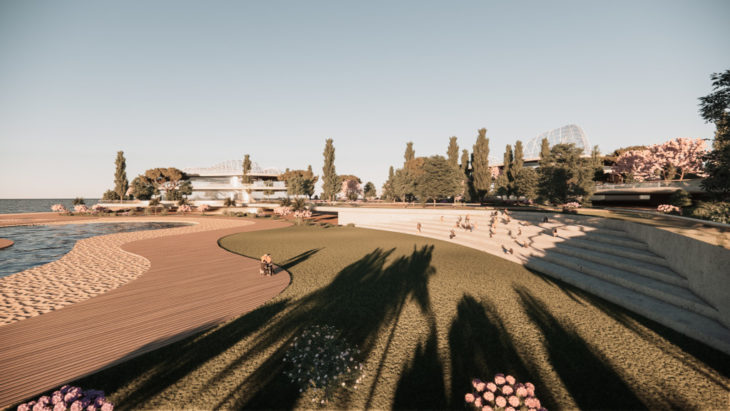
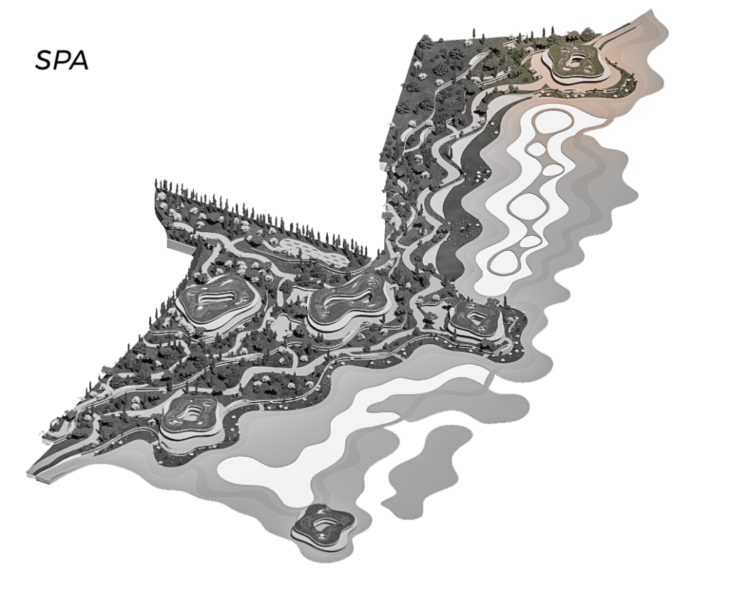
Program:
- Pools: hot and cold circuits
- Saunas and steam rooms
- Massage and spa treatments
- Rooftop greenhouse
- Restaurant and Cafes
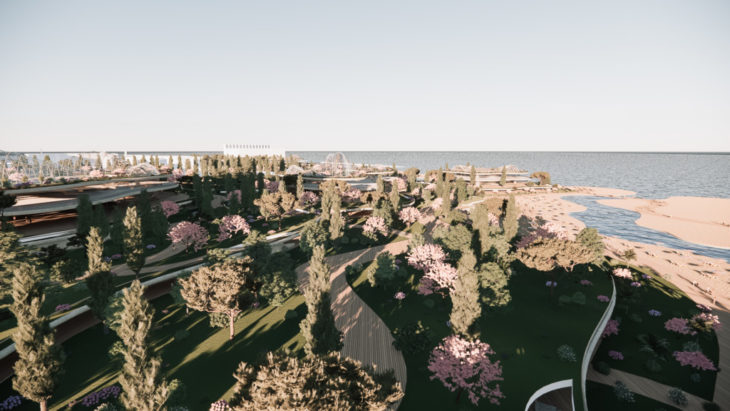

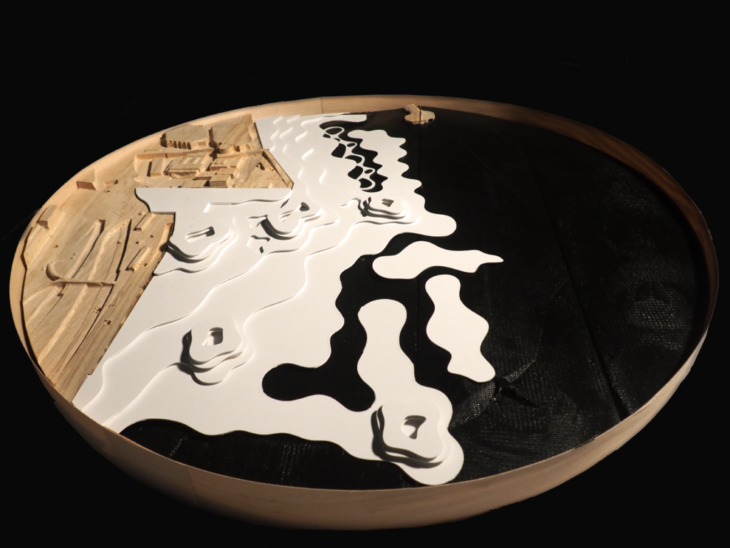
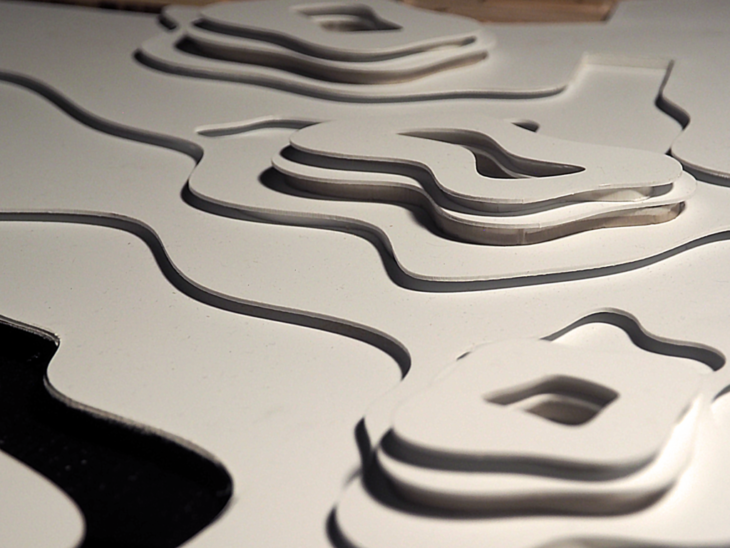
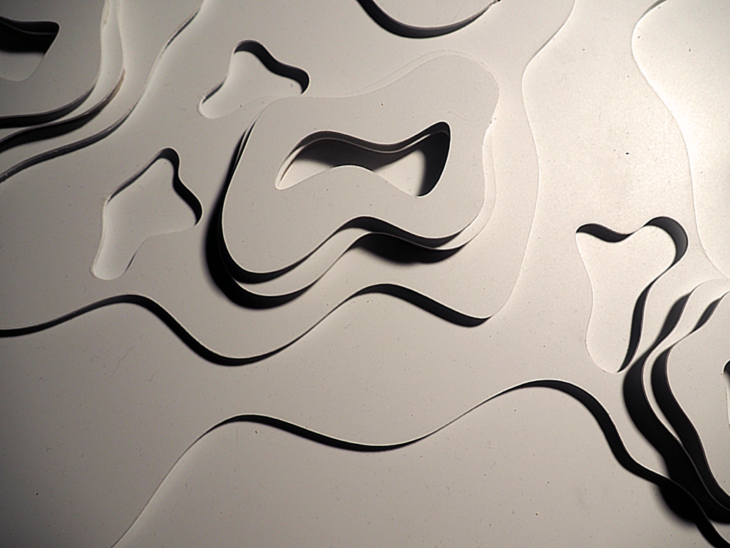
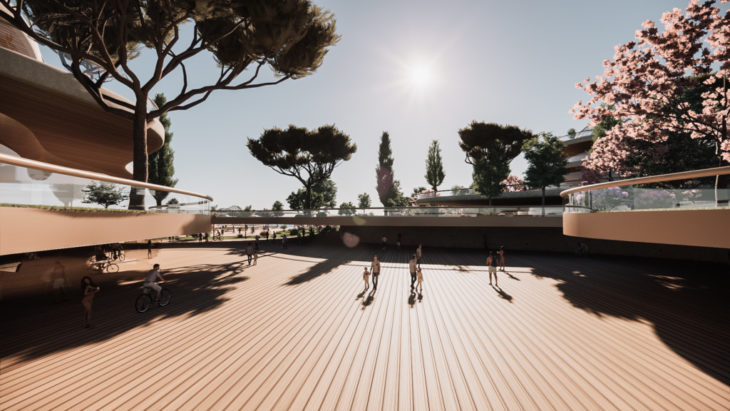 EL FLORUM is a project of IAAC, Institute for Advanced Architecture of Catalonia developed in the Master in Advanced Architecture 2020/21 by Students: Morgan O’Reilly, Federico Caldi, Alessandra Weiss; Faculty: Mathilde Marengo, Willy Müller, and Student Assistants: Adriana Aguirre Such, Margherita Pasquali, Osmin Avalos
EL FLORUM is a project of IAAC, Institute for Advanced Architecture of Catalonia developed in the Master in Advanced Architecture 2020/21 by Students: Morgan O’Reilly, Federico Caldi, Alessandra Weiss; Faculty: Mathilde Marengo, Willy Müller, and Student Assistants: Adriana Aguirre Such, Margherita Pasquali, Osmin Avalos