SHADING OPTIMIZATION FOR CURTAIN WALL FACADE
MULLIONS AS LOUVRES
Project Overview
An Iterative Facade workflow to Develop, Optimize and Compare facade louvres to minimise solar gain on the planar or non-planar Curtain walls of buildings and export the louvres as a Revit Family so as to optimise various Office building facades.
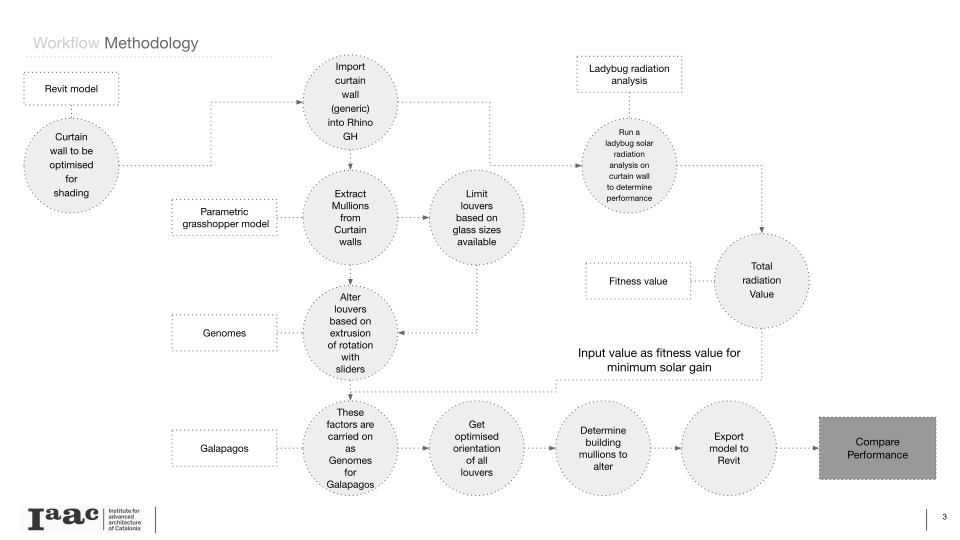
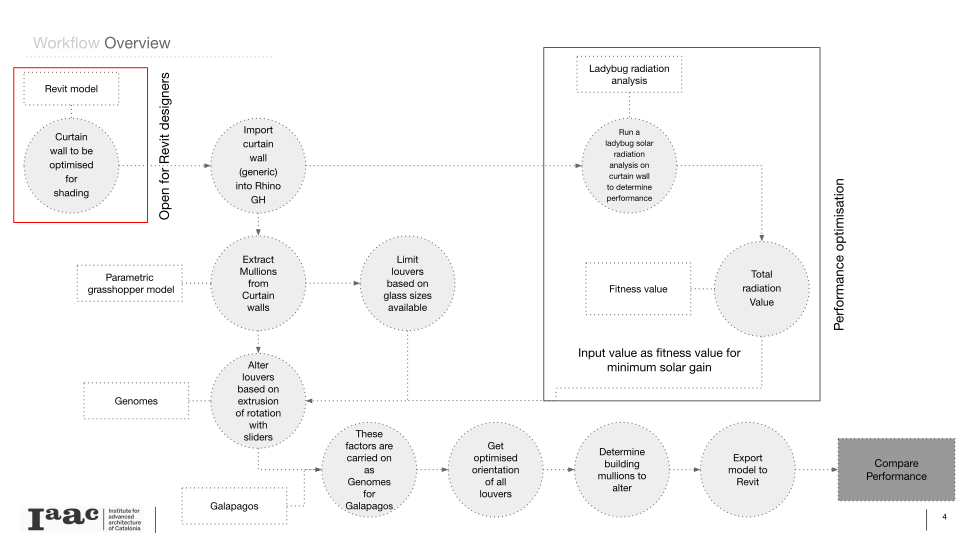
Project Overview
The Input Geometry is a basic Planar or Non-Planar wall through Revit to Rhino. Inside in Grasshopper before Developing, Optimizing and Comparing facade louvres. 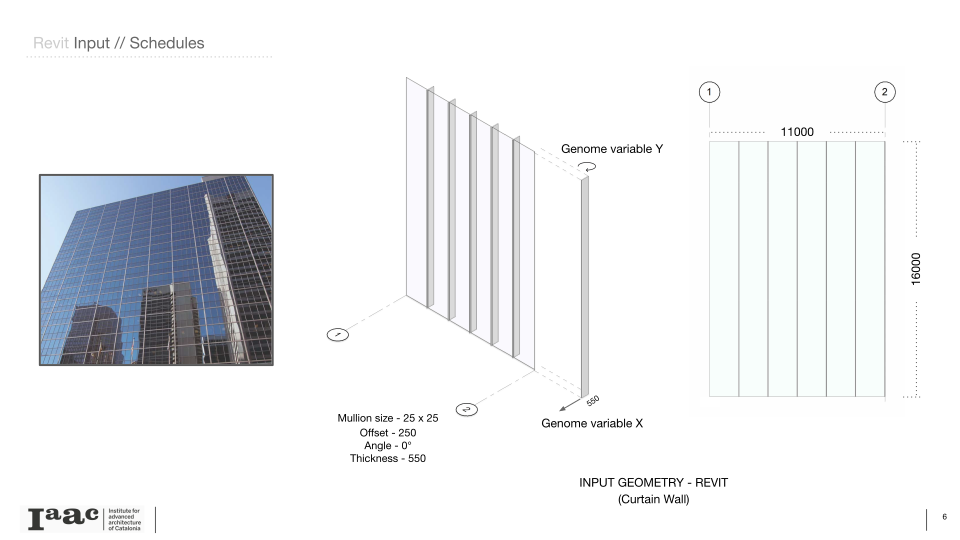
Grasshopper Analysis
Through Rhino Inside + Grasshopper, the facade is deconstructed into vertical louvres which can be parameterized based on Extrusion, Length and Angle of Rotation. After that Ladybug Radiation Analysis is run on the original facade, so as to understand the Solar Radiation gain and use it as a Fitness value to run the genetic optimization (Galapagos) to get minimum solar gain on the original facade. With the final radiation mesh, Ladybug shows the comparative changes in solar gain on the facade.
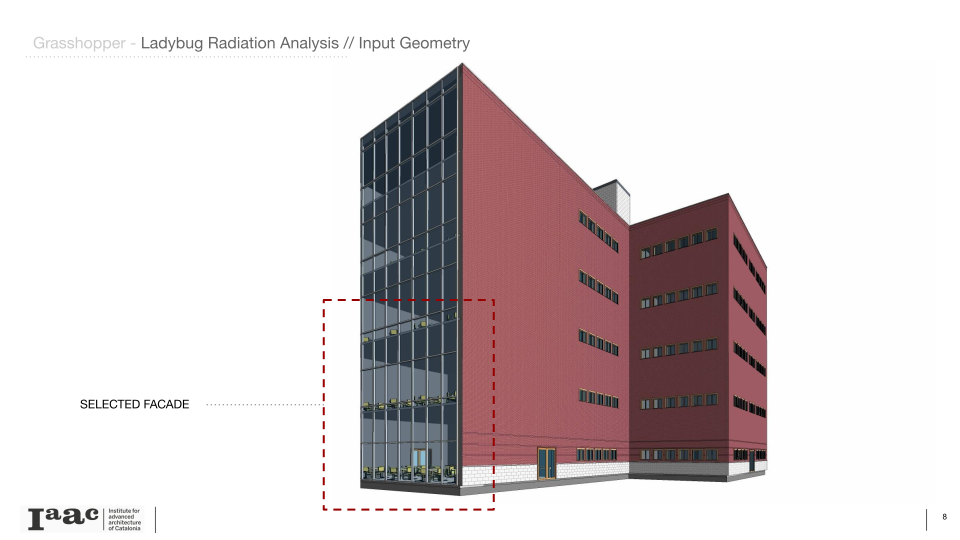
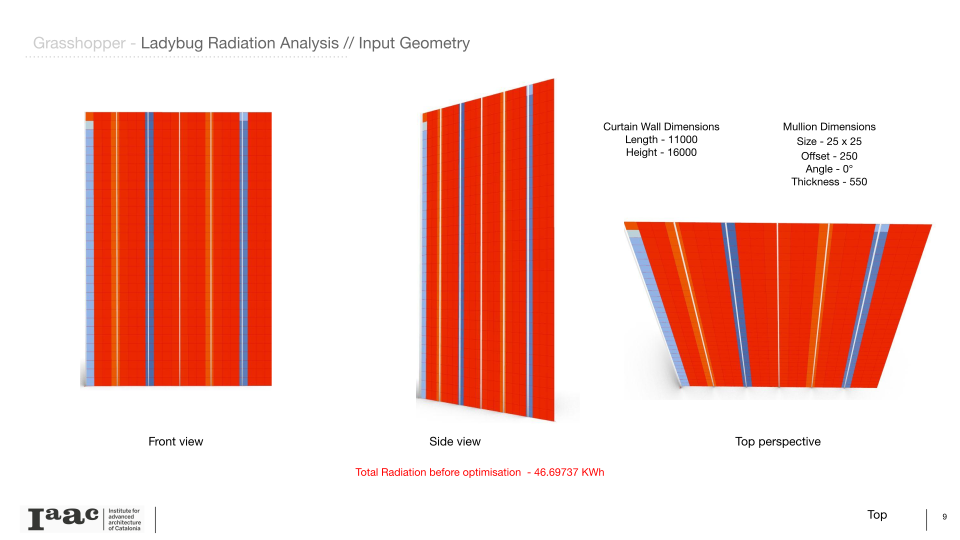
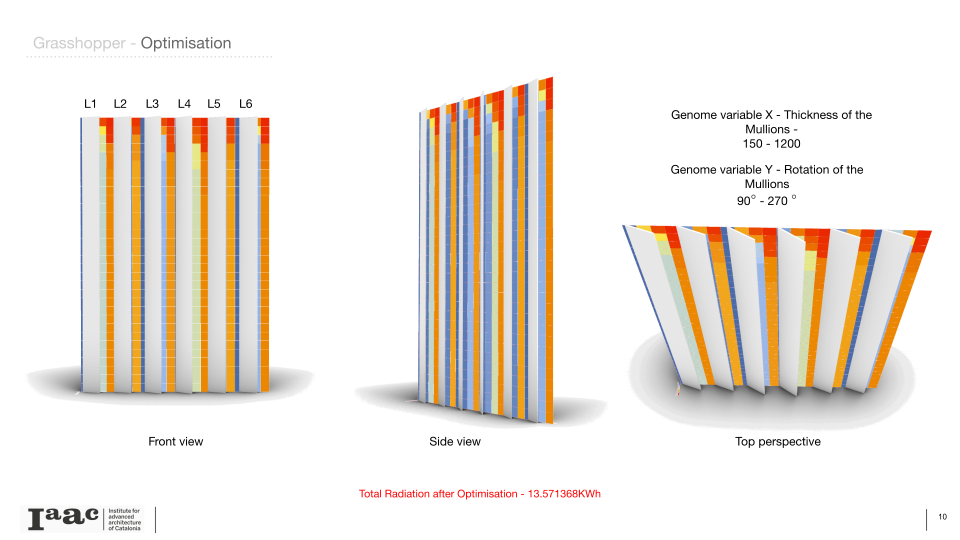
Rhino.Inside Output
The Vertical Louvers and Mullions are exported back to Revit as a Revit family, where sizes and Technical documentation is created.
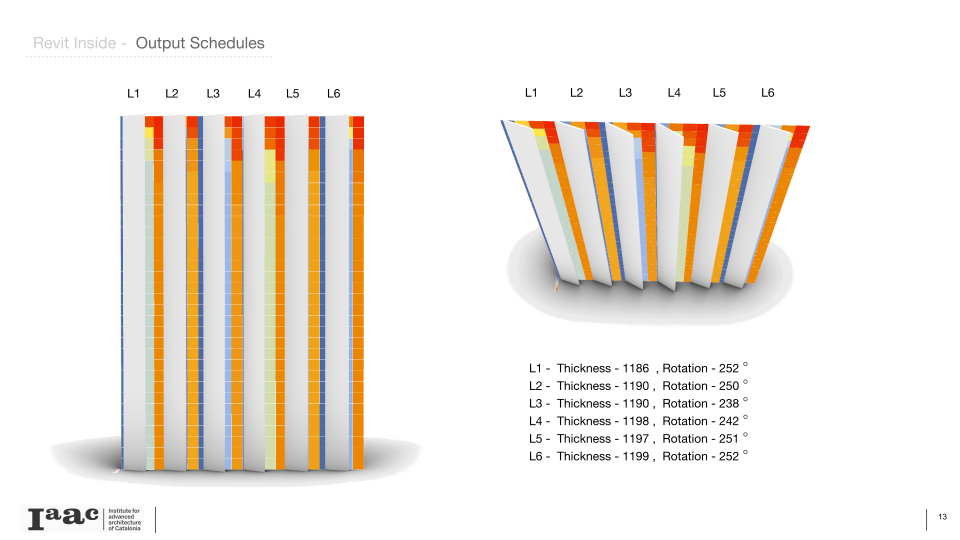
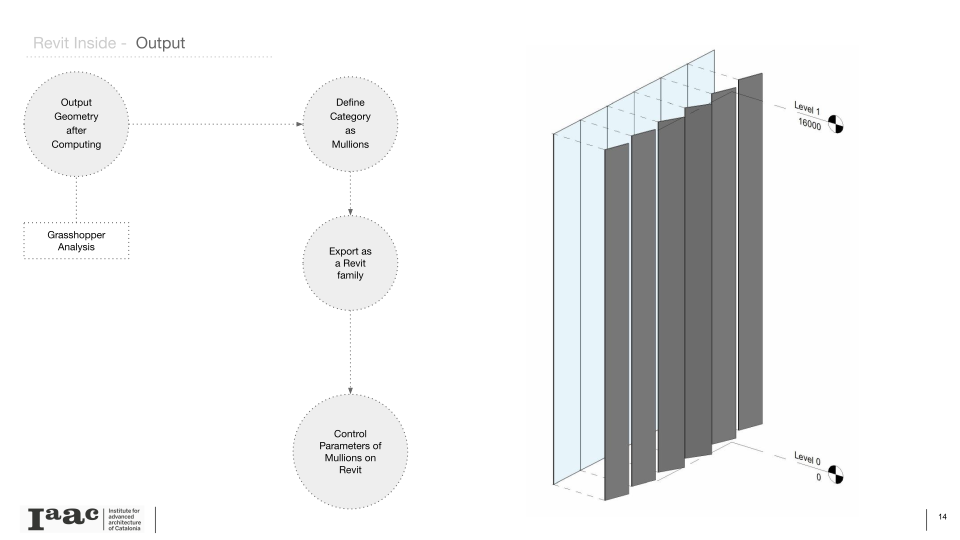
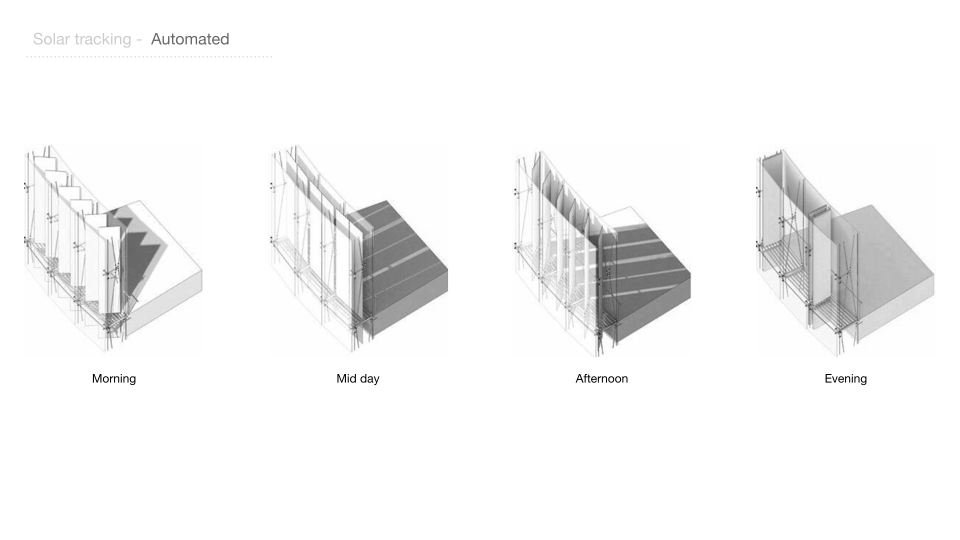
Concluding Thoughts
This system is designed to work for a period of time or month or on a particular day. If the designer requires an automated system, working all the time, this system can provide a schedule for Louver rotation and extrusion.
Shading Optimization is a project of IAAC, Institute for Advanced Architecture of Catalonia developed in the Master in Advanced Architecture 2021/22 by Students: Abrar Ali, Ashwin Parandhaman, Chirag Shah and Prarthana Sudhindra, and Faculty: Ardeshir Talaei