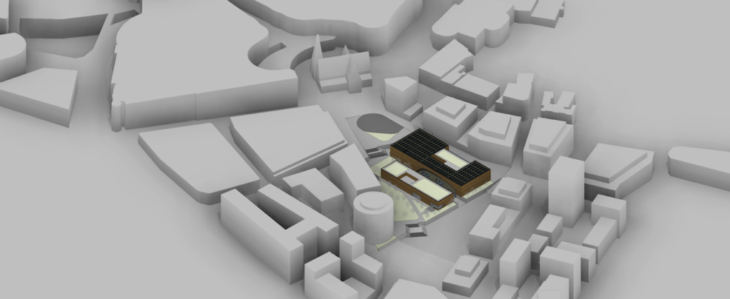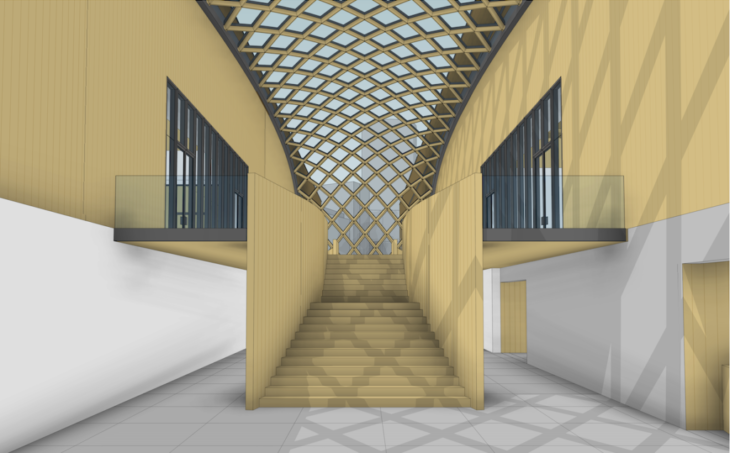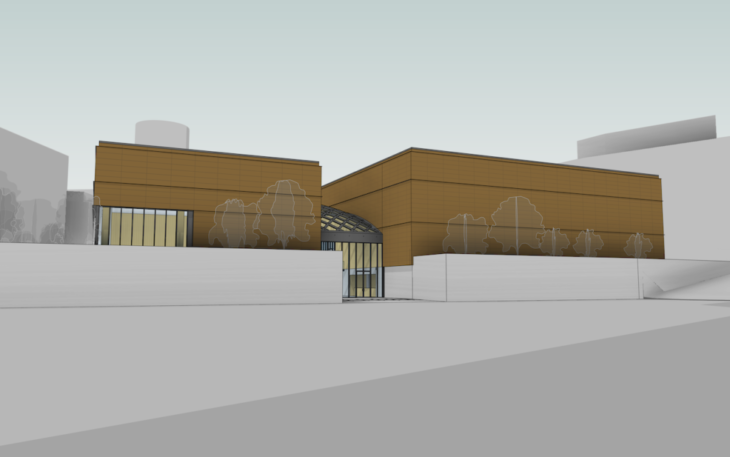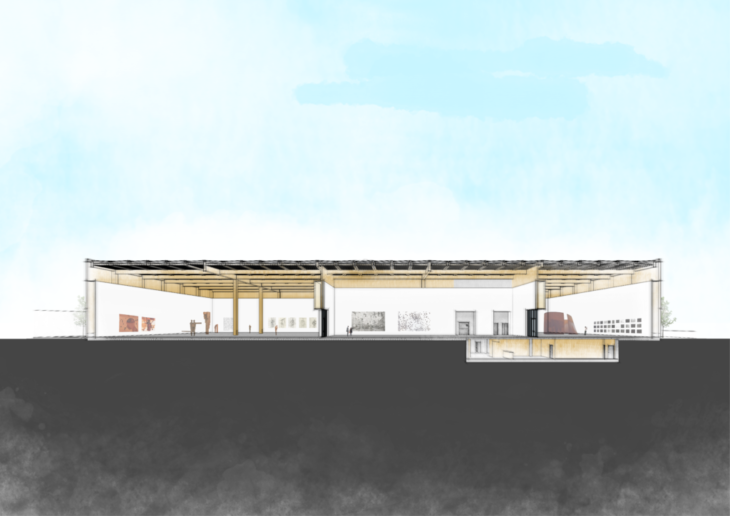
The Birmingham Smithfield masterplan includes the creation of a landmark building for cultural activities as an urban attractor. A contemporary art gallery, situated in the heart of Birmingham, achieves this objective. The muted architectural design of the building is intentional: it allows the historic buildings to remain prominent and preserves open space for traditional market and recreational activities.

The building pursues the interconnection between three public spaces around, thus, the main entrance is located at the Festival Square level and the secondary entrance is on the West facade at the Linear Park level. The most prominent mass of the building is placed at the East side of the plot to increase the available area for the Linear Park. The building height is limited to preserve the views towards and from St. Martin’s Church.

The exterior walls assembly is composed by CLT panels with exterior continuous insulation corkboard panels and facade grade cladding corkboard panels. This gesture maximizes the stored carbon in the material selection

Birmingham Gallery of Contemporary Art is a project of IAAC, Institute for Advanced Architecture of Catalonia developed at MMTD in 2021/2022 by student Julio Ramirez. Faculty: Rebecca Sawcer & Andrew Waugh, Waugh Thisleton Architects Course: Projects