01-STRUCTURAL SYSTEM
These types of structures are not commonly used due to the fact that they could become very challenging to erect, nevertheless, it’s very easy to understand the theory behind them.
The 3 points we need to understand are these:
-The main load carrying action is tension, with no bending moment
– The cables used as support can change their geometry depending on the load
– The smaller the sag the bigger the tension force in the cable.
Geometry
There are 2 types of shapes and loads generated by the cables used for these structures: catenary and parabola
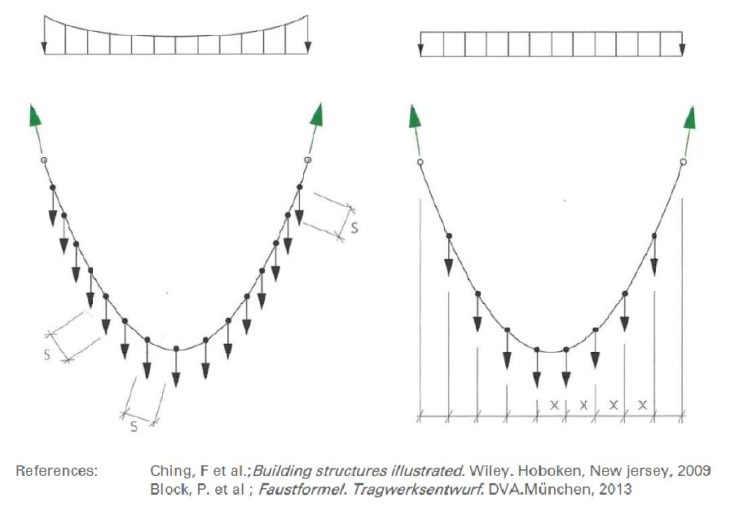
Sag
The direction of forces that need to be anchored on the edges of the structure varies greatly depending on the sag of the cable. This means the greater the sag the more complicated the geometry may become. To solve this we need to reach a compromise between geometry and forces to manage the horizontal forces that need to be anchored.

02-REFERENCE PROJECTS
For this exercise we will analyze six buildings with this typology:
Sports and Leisure Pool in Surrey
Location: Surrey, Vancouver
Architects: HCMA architecture + design
Structural engineer: Fast+Epp
Year of construction: 2019
Depot Forecourt in Hohenems
Location: Munish, Austria
Architects: Reinhard Drexel
Structural engineer: Merz, Kaufmann and Partners
Year of construction: 1999
Manufacturing Pavilion in Bad Münder
Location: Bad Münder, Germany
Architects: Frei Otto and Planungsgruppe Gesterning
Structural engineer: Speich & Hinkes
Year of construction: 1987
Brine Baths in Bad Dürrheim
Location: Bad Dürrheim, Germany
Architects: Geier & Geier, Stuttgart
Structural engineers: Wenzel, Frese, Portner, Haller, Barthel, Karlsruhe, Linkwitz, Preuss, Stuttgart
Year of construction: 1987
Recycling Facility in Vienna
Location: Vienna, Austria
Architects: L.M. Lang
Structural engineer: Natterer and Dittrich
Year of construction: 1981
Gessental Bridge near Ronneburg
Location: Ronneburg, Germany
Structural engineer: Richard J. Dietrich
Year of construction: 2006
03-SPANS
The spans for these projects range from approximately 10 m for the smallest (Manufacturing pavilion) and 82 mt for the biggest (Recycling facility). For the remaining projects, 2 of them have spans that are very close in size 17m (Brine Baths) and 18 m (Depot Forecourt). The last 2 have the same span size of 55 m (Sports and Leisure Pool and Gessental Bridge).
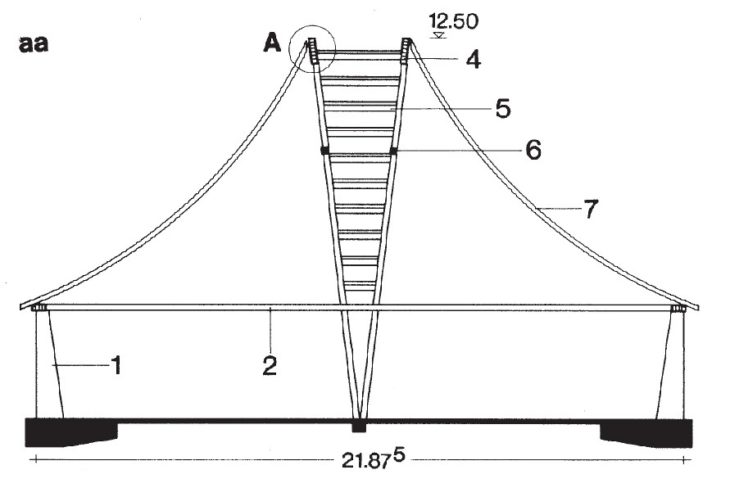
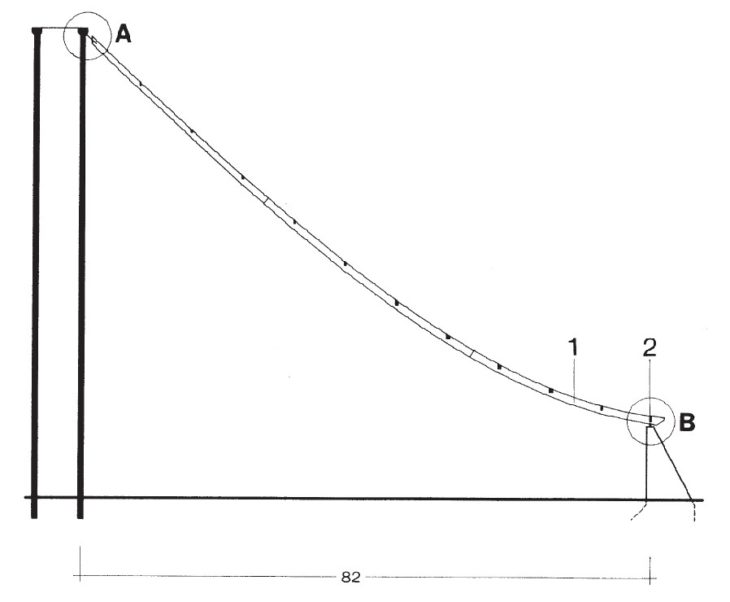
References: Herzog et al.: Timber Construction Manual. Bikhäuser. Basel, 2008
04-SUPPORTING CONDITIONS
All structures utilize pinned joints as support, some of them resting on concrete columns like the Recycling facility, the Sports and Leisure Pool and Brine Baths. As for the Depot Forecourt and the Gessental Bridge, these two have pinned joints resting on a steel column or a steel structure. Only the Manufacturing Pavilion has a pinned joint connection that rests on a Glulam structure.
05-MATERIALS
The majority of projects utilize Glulam ribs as their main structural material. Only one project uses LVL panels (Depot Forecourt). Primary elements of concrete and steel can also be found as well as steel connections and in one case gravel to provide weight against possible uplifting forces.
06-CROSS SECTIONS AND SLENDERNESS
The Glulam ribs vary greatly in size from one project to the next. The biggest Glulam section is found in the Recycling facility, with ribs of 200 x 800 and 200 x 1,100 mm. Next is the Sports and Leisure Pool which uses a pair of 130 x 266 mm ribs. Followed by the Brine Baths in Bad Dürrheim, which has ribs of 120 x 120 mm. And lastly, the Manufacturing pavilion’s ribs have a section of 65 x 93 mm. For the remaining projects, the Depot Forecourt uses LVL, sized 18 x 1.80 and 39 mm thick; and the Gessental Bridge uses 9 Glulam stress ribbons of 220 x 650 mm.
The cross sections variation impacts the slenderness as well. The smallest slenderness of L/75 is found in the Recycling facility and the biggest of 460 goes to the Depot Forecourt.
07-BRACING
Bracing conditions, for these structures, are achieved by interlocking and placing the ribs transversally, in all instances. It can also be achieved by one or more V-shaped column. Only the Manufacturing Pavilion has cross-bracing Glulam elements that also act as rigid joints
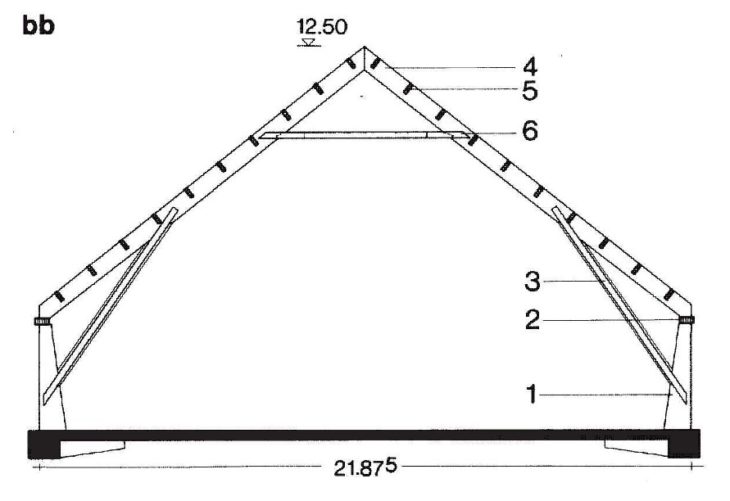
References: Herzog et al.: Timber Construction Manual. Bikhäuser. Basel, 2008
08-SUMMARY DIAGRAMS
In the diagrams, we can visualize how different-sized buildings can be achieved by the use of these structures. From the smallest: the Manufacturing Pavilion ( with 13 m in height by 22 m in width) to the biggest: the massive Recycling facility (with 67 mt height by 176 total width).
Also, we can understand the similarities in sizes of the projects Brine Baths and Depot Forecourt which almost have the same span, only their total height and section size differ. As for the Sports and Leisure Pool and the Gessental Bridge these two have the same exact span, approximate height but very different section height.
Overall we can conclude that there is a wide variety of geometries that can result from the use of suspended structures, these are not so intensive in their use of material and great spans and heights can be reached.
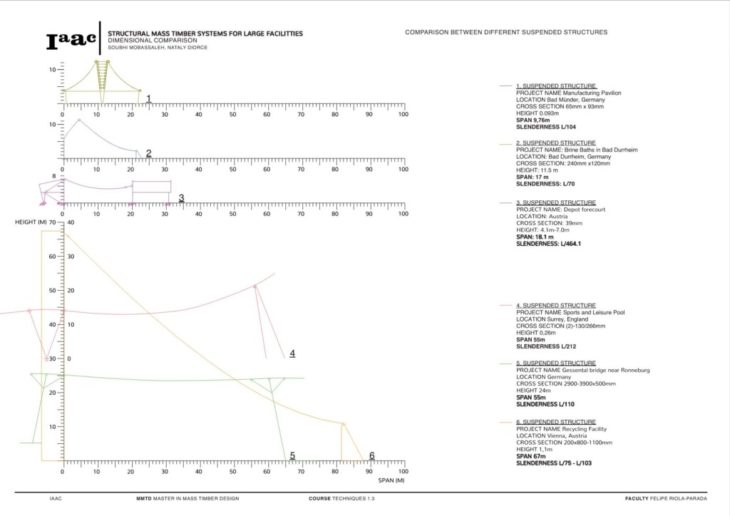
Structural Mass Timber – Analysis of Large Facilities – Suspended Structures is a project of IAAC, Institute for Advanced Architecture of Catalonia developed at Masters in Mass Timber Design in 2021/2022 by students Soubhi Mobassaleh and Nataly Dirocie Faculty: Felipe Riola Course: MMTD-03 Techniques 1