BIRMINGHAM BOTANIC GARDEN-GALERY
LARGE SCALE FACILITIES IN MASS TIMBER
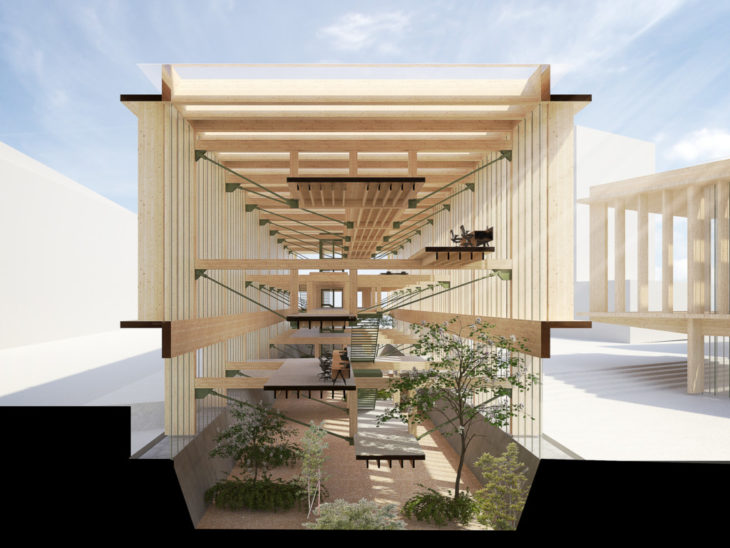
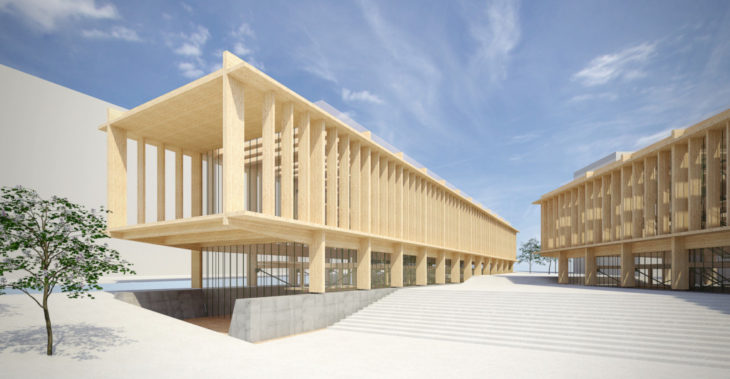
Large-scale facilities in mass timber implementing suspended floors structures in wood considering assembly and detailing, using the project located in Birmingham Smithfield as a case study.
Birmingham Smithfield, UK, is a master plan that aims to rehabilitate and reuse the central area of ??the city, dividing it into 5 zones: cultural, commercial, technological, housing and public space.
Aligned with these requirements of the city, my project is located in what was previously the Birmingham market. Conceptually the idea is to bring the rural and the natural to one of the historically most industrialized cities. For this reason, I propose a gallery with a botanical garden, translated into 2 volumes, which articulate the urban context through paths, slopes and squares.
These buildings use a concrete foundation, from which 14 laminated wood frames –GLT– rise 15 meters high at every 8 meters with a 16-meter span, joined together. Once having this structural envelope, the floors are suspended with elements of wood and steel. The purpose of these platforms is to generate routes at different heights, to be able to visualize the vegetation and the cultural and artistic exhibitions. Thus, the ground floor is free of supports, allowing the growth of vegetation in a semi-open space that generates a microclimate.
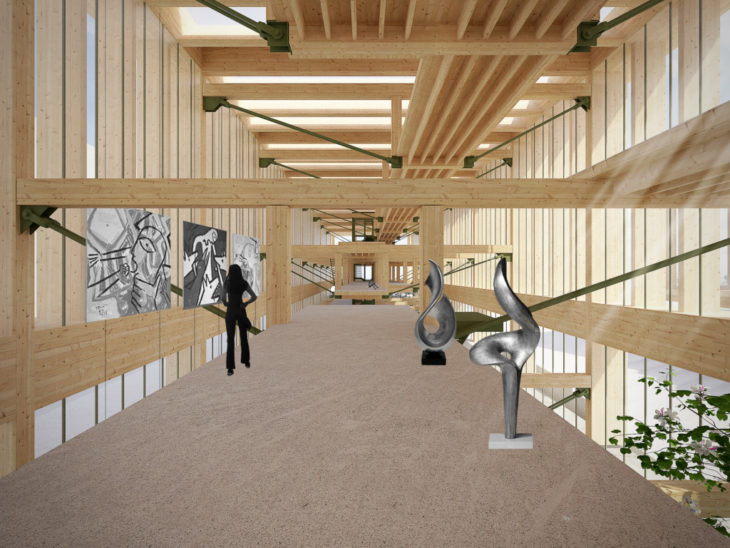
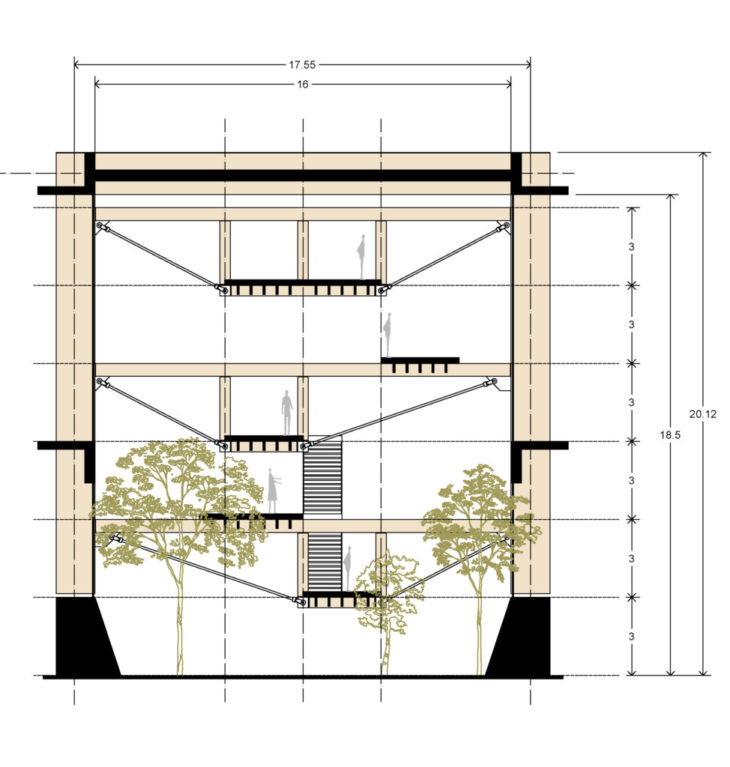
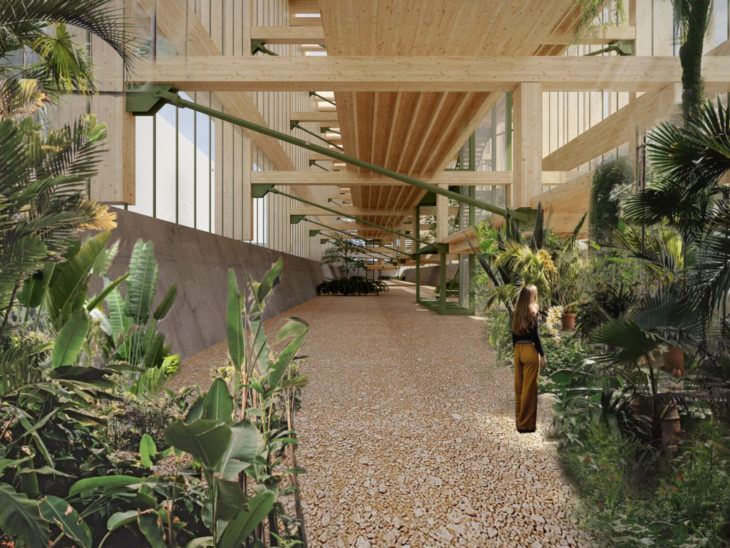
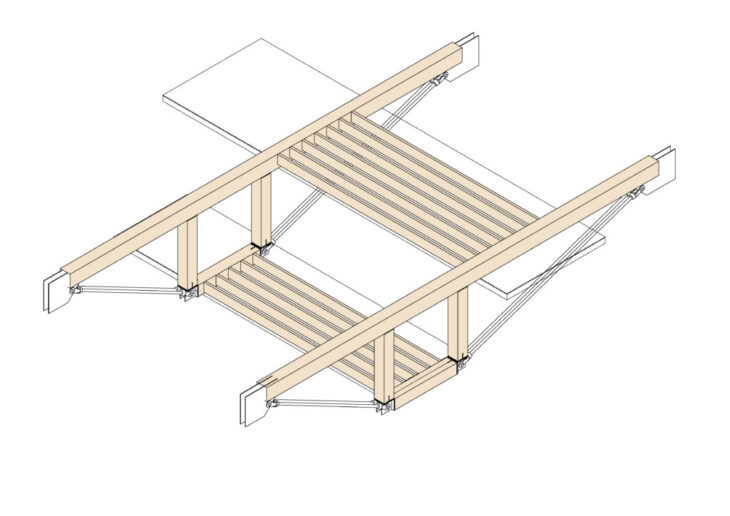
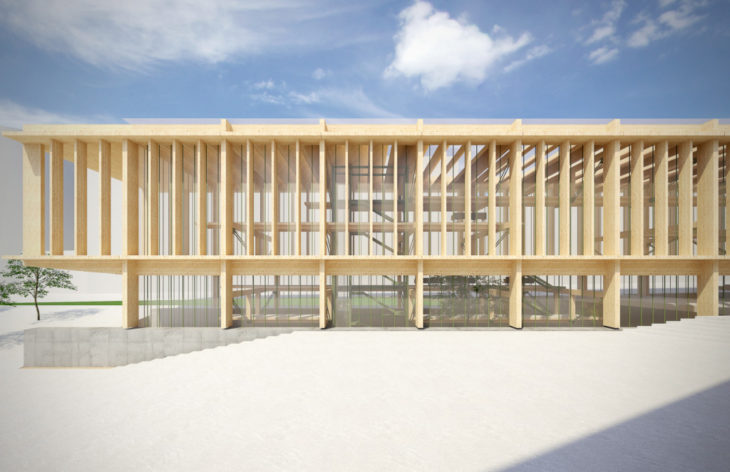
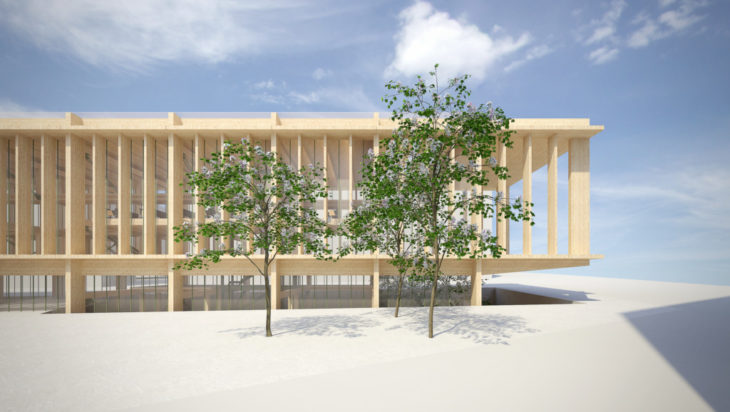
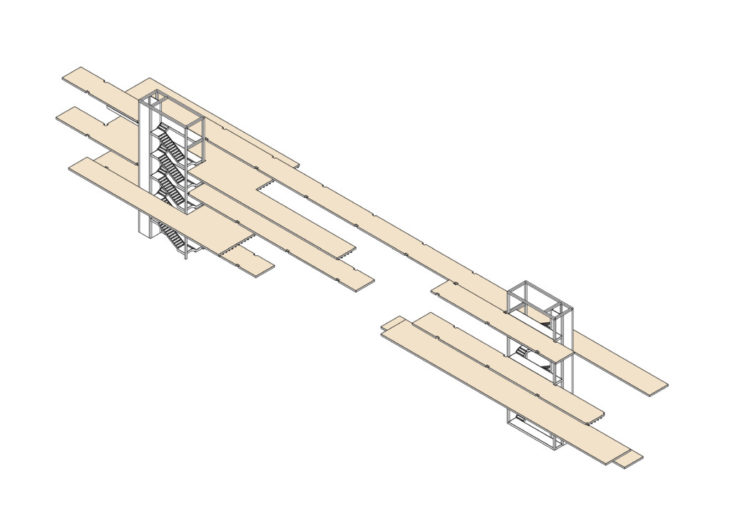
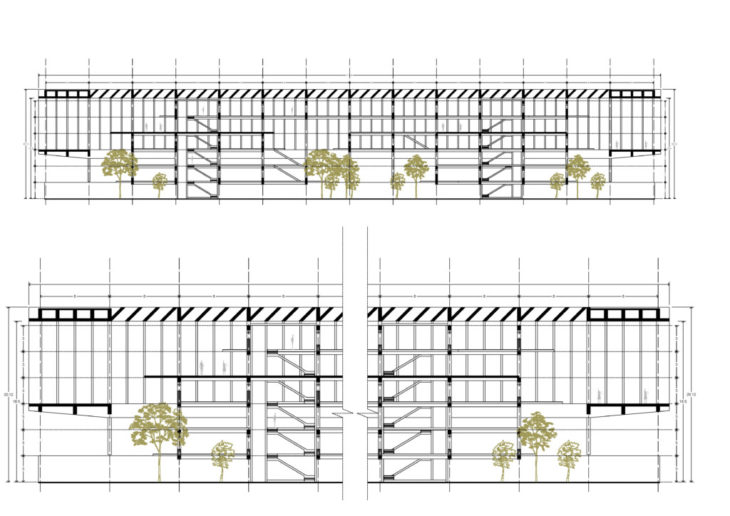
THESIS-MMTD-IAAC
The thesis research aims to experiment various possibilities of suspending a floor with laminated wood in large-scale equipment buildings.
Methodologically carry out an analysis of paradigmatic buildings that work in tension, regardless of the material with which they were made, associated with architectural, technical and structural properties. Finally, comparing them, they were grouped into 6 types of suspended structures: core, truss, bridge, arch, slab and frame.

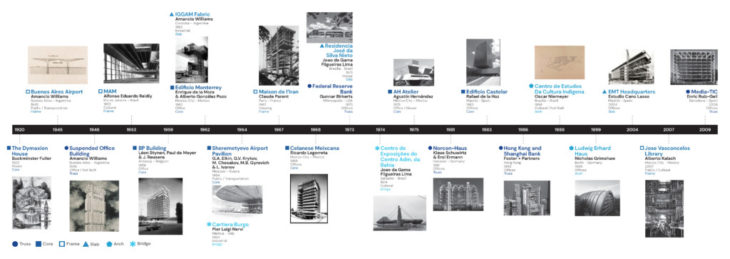
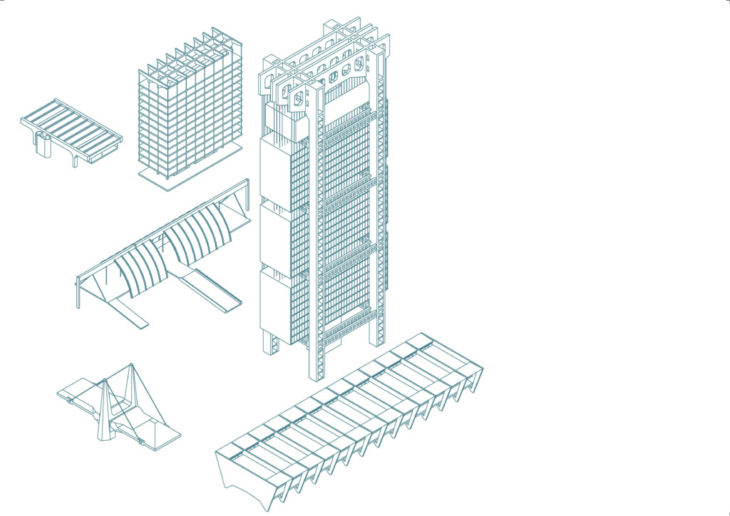
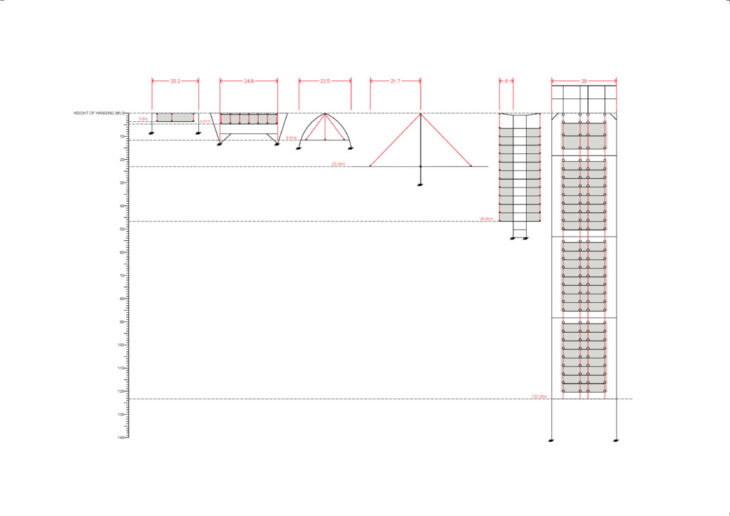
In conclusion, timber working under efficient tension in the sections, reducing the volume of laminated wood with deterioration, as a consequence there are more versatile spaces where the structures do not interfere.
In the same way, experimenting with hybrid structures –use of different materials– provides other technical-architectural solutions where each material works according to its properties and capacities, in addition to using reversible joints that help in the prefabrication and assembly of structural elements.
Finally, working with wood in a non-traditional way (post and beam) extends the limits of its use and breaks paradigms, obtaining new spatial results.
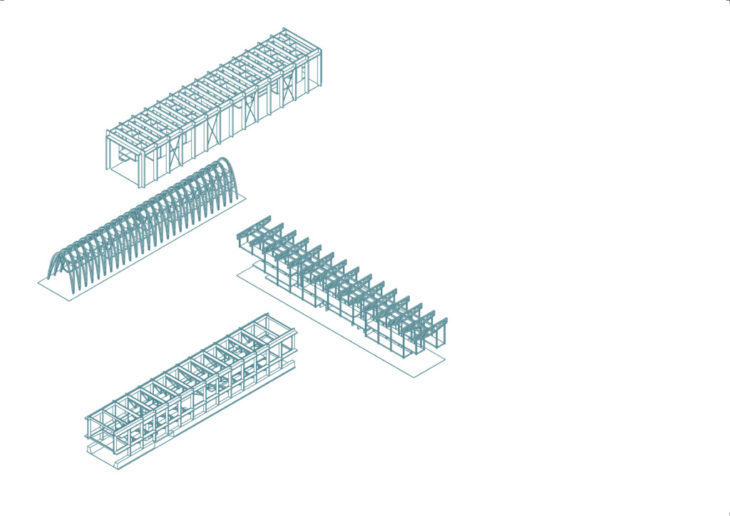
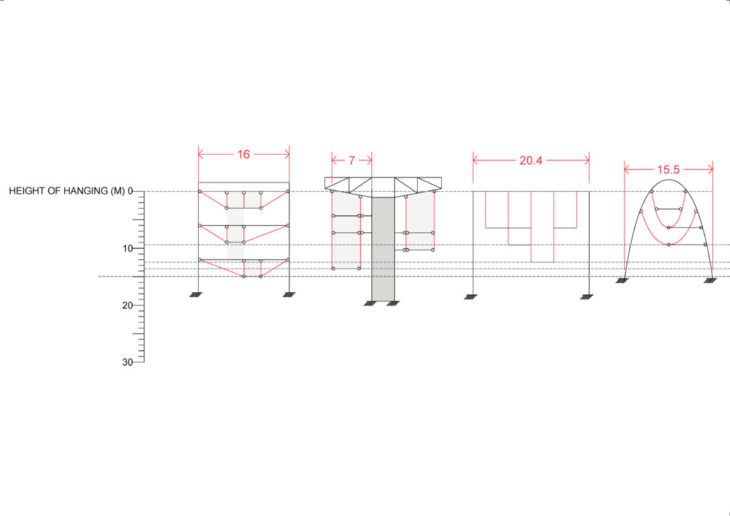
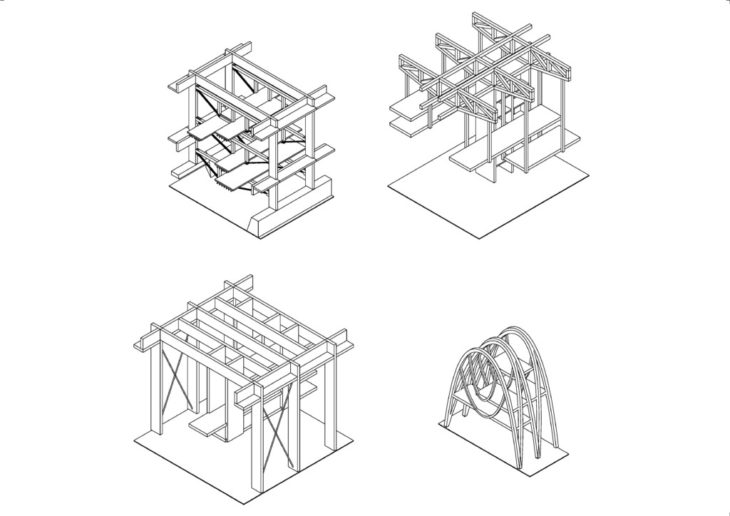
Large scale facilities in Mass timber, Adapt, Revise, Reuse is a project of IaaC, Institute for Advanced Architecture of Catalonia
developed at Master in Mass Timber Design in 2021/2022 by:
Students: Alexander Garduno
Faculty: Waugh Thistleton Architects, Andrew Waugh, Rebecca Sawcer
External advisor: Laura Zubillaga