Active Public Space, Introductory design studio, Plaza Espanya, Open Program
Institute for Advanced Architecture of Catalonia, Fall 2015
Active Public Space, a 10 week-long design studio is a speculation on the traffic-free future of the main public plazas of Barcelona. With 3 vectors, “Energy, Technology and Society”, the studio explored a bottom-up design strategy rooted in automatic and in-deterministic processes, initially in drawing, then as a mean to program and activate public space.
Team members:
Borislava Lyubenova – Prajakta Panchal
Connor Stevens – Mercedes Swiecicki
Dhairya Thakkar – James Nurtanio Njo
Chenthur Raghav – Varsha Subba Rao
Abbas Kikali – Pranay Baj
Tutor: Edouard Cabay
Assistant tutor: Rodrigo Aguirre
With help from: Angel Muñoz, Pablo Barquin, Carmen Aquilar Wedge, Ramin Shambayati.
Question or statement:
Could Plaza de Espanya, presently a transit hub of Barcelona, potentially transform, in the near future, into an interactive system that is programmed to create temporal spaces that respond to the user’s requirements, subsequently retaining the history of the plaza as a center for public events?
Manifest:
Plaza Espanya was essentially constructed to host the 1929 World Exhibition. It was later used briefly as a public plaza, until the development of Barcelona infrastructure, and turned it into a transit hub. It consists of architecture and landscape of historic importance – the Montjuic, Arena, central fountain, etc. It is the second largest plaza in Spain, today. Presently, a ring of circular road separates the central landscape (with the fountain) from the rest of the plaza.
Analysis of existing public densities shows that due to this central circular road, public activities are dispersed along the peripheral ring of the plaza. Flanked by Montjuic, FIRA (exhibition centre) and the Arena mall (initially a bullring), the plaza continues to host public events occasionally, but about 70 percent of the plaza is occupied for vehicular movement. The view points for Montjuic, museum, etc. which are essentially from the center of the plaza are also rendered inaccessible.
The design attempts to make the plaza accessible to the public by removing vehicular movement. This would redirect the flow of public activities around the existing central landscape. Open program reorients this flow of people in a way that the plaza opens up for several public activities – exhibition centers, markets, play areas, leisure spaces, concerts, etc.
Temporal spaces are created for public events. They dynamically adapt to program and user at a multitude of scales. The plaza is divided into five zones as per the existing buildings and their functions. Each zone on the plaza is transformed with various activities derived from the surrounding context. These spill-over spaces are defined by the user relatively with the intensity and time of the event.
Open program consists of movable platforms of varying sizes which are radial in nature. These platforms could slide along channels to create temporal spaces for markets, leisure spaces, etc. Constant programs like reading area, playground, exhibition area remain in the allocated zone.
In the performative model, the sand represents the activities / events for the people. The patterns generated by the model are not the same, but they follow the same logic. The activities of the plaza would not be the same every day. Sand is used to indicate this flexibility in design. The design reproduces the original purpose for which the plaza was built.
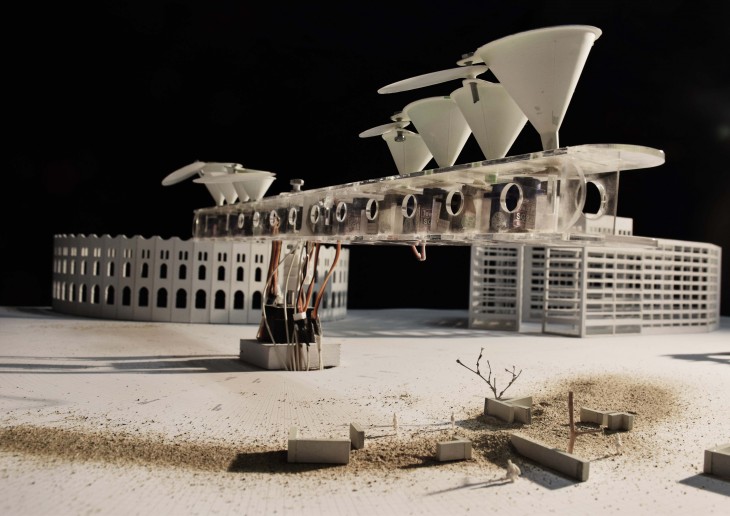
Performative model – Photo 01
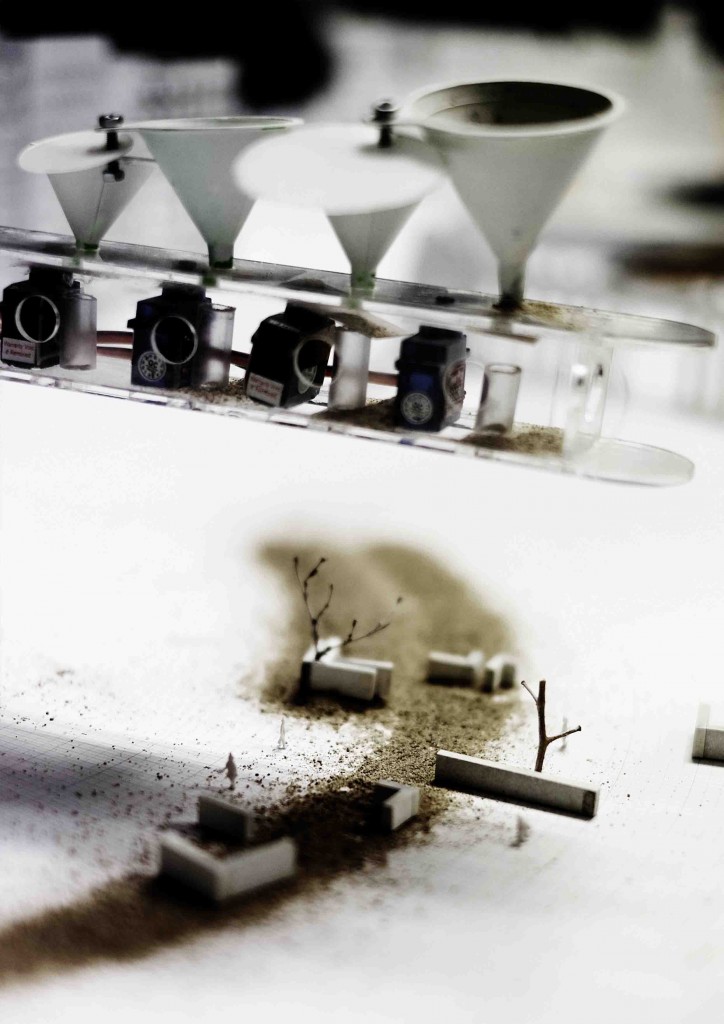
Performative model – Photo 02
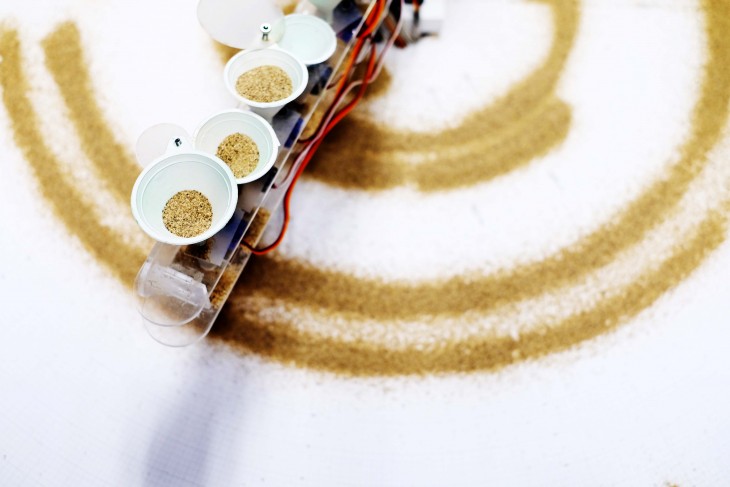
Performative model – Photo 03
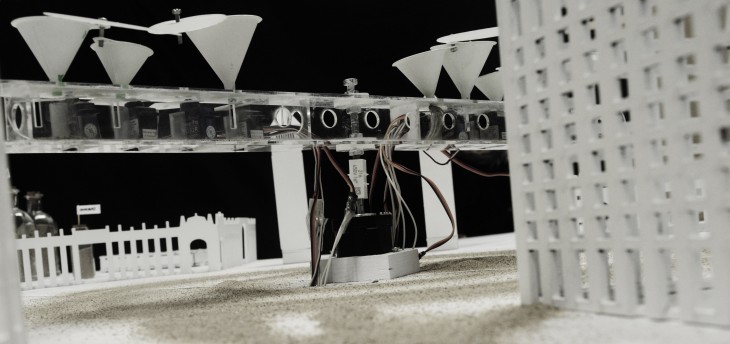
Performative model – Photo 04
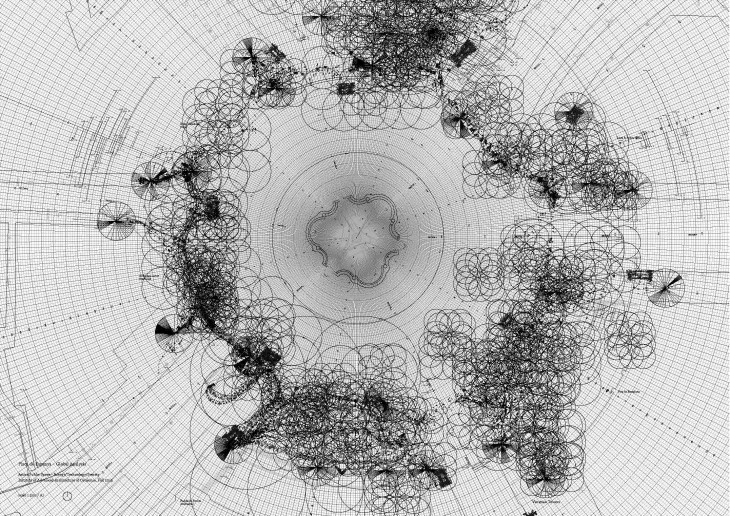
Data overlay – Public activities – Plaza Espanya
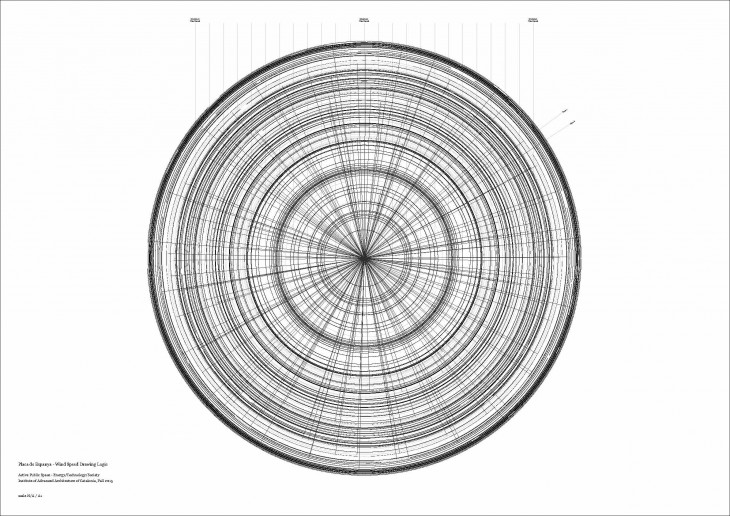
Logic – 01
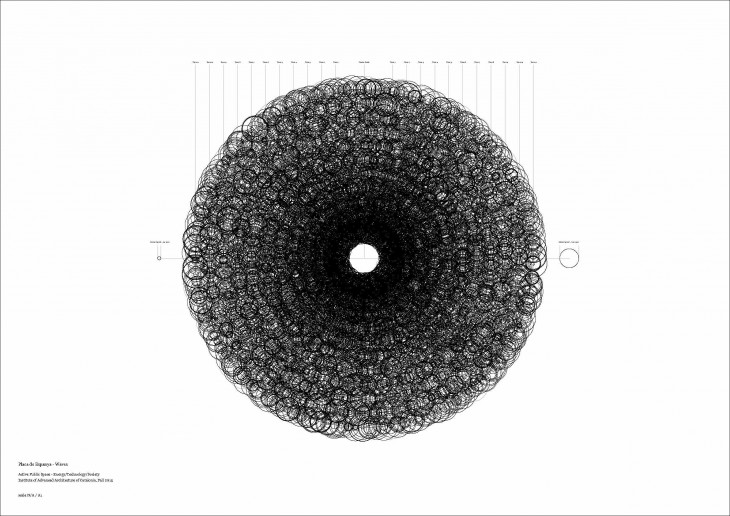
Logic – 02
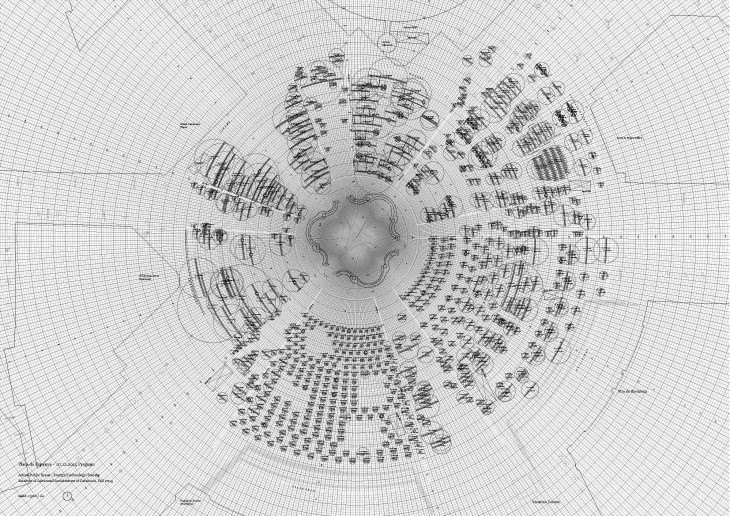
Strategy map – 01
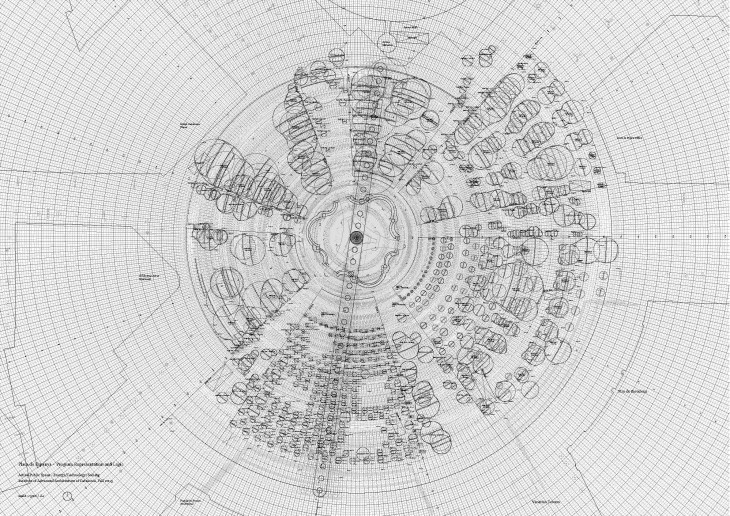
Strategy map – 02
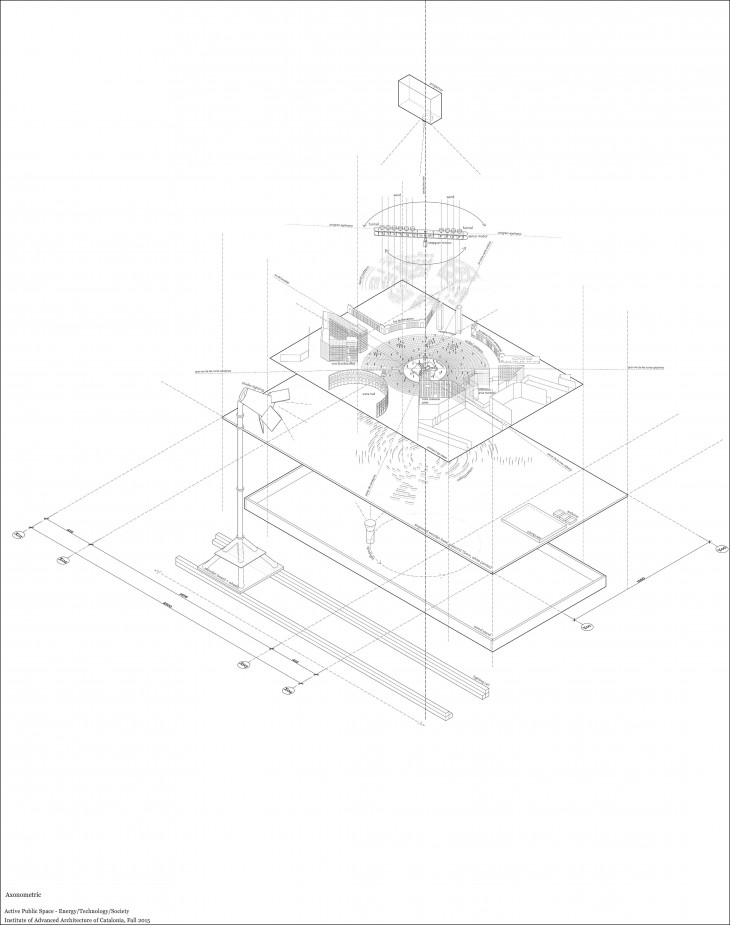
Performative model – Axonometric
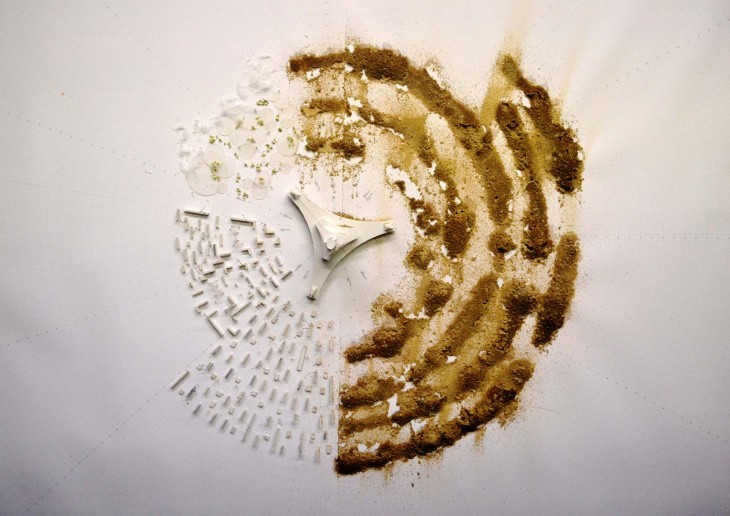
Automatic dwg – 01
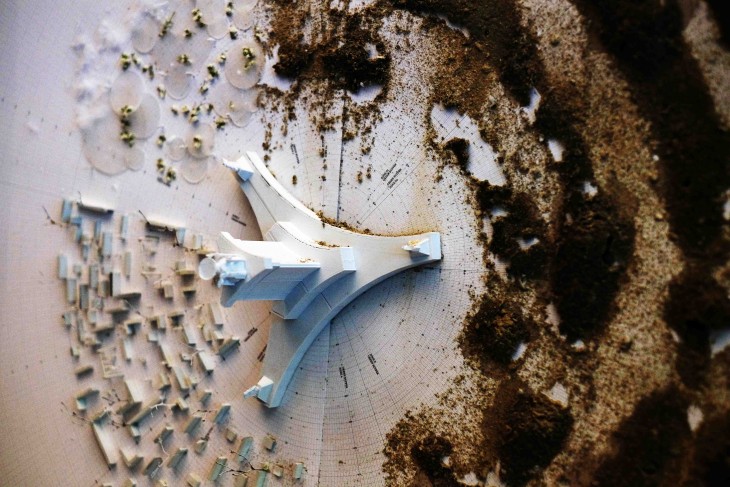
Automatic dwg – 02
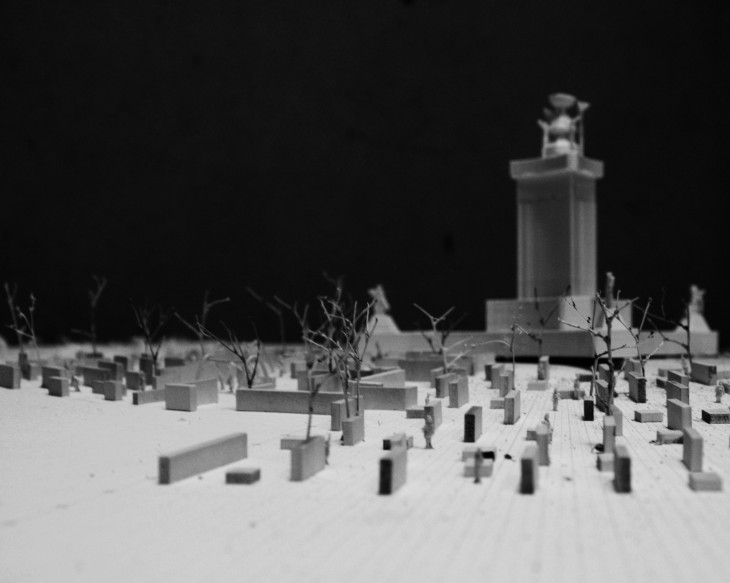
Temporal public spaces
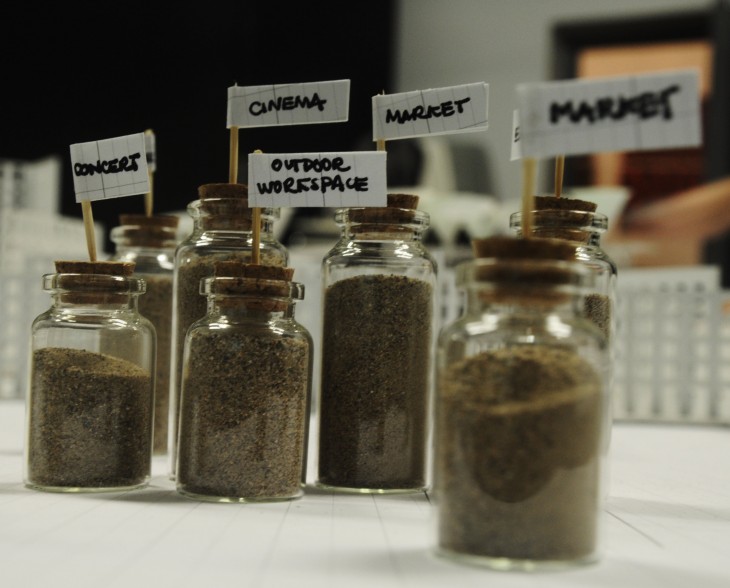
Performative model – Sand – Public Activities