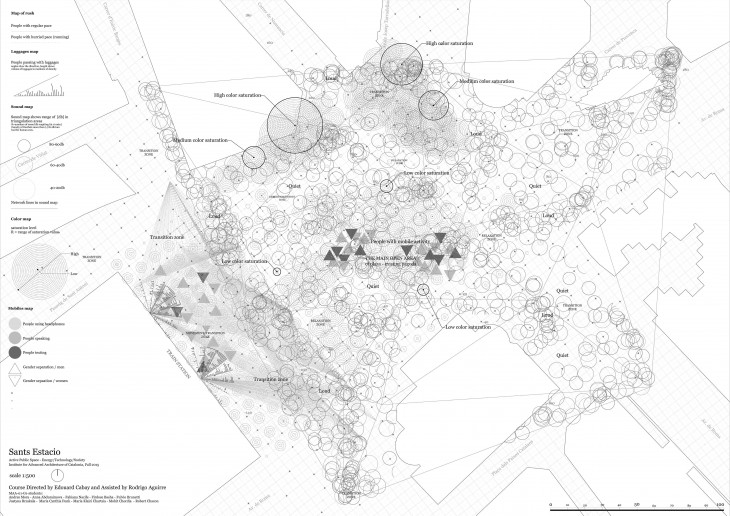Active Public Space / Introductory Design Studio / Institute for Advanced Architecture of Catalonia / Fall 2015
Active Public Space, a 10 week-long design studio as a speculation on the traffic-free future of the main public plazas of Barcelona. With 3 vectors, “Energy, Technology and Society”, the studio explored a bottom-up design strategy rooted in automatic and in-deterministic processes, initially in drawing, then as a mean to program and activate public space.
Project title: An Intelligent Urban Forest – Plaça SantsEstacio
Question or statement:
Could Plaça Sants, a public space that serves the neighborhoods as well as the commuters, become an effective city center that creates opportunities for programmed and random activities and make the time spent in it more meaningful?
Manifest:
In front of SantsEstacio is a plaça that primarily serves the railway station and the Barcelona Metro Network, but has also become noted as a haven for skateboarders. It is named SantsEstació to distinguish it from the nearby Plaça de Sants station also named after the Sants area. The neighbourhood had a strong industrial character, since the 1800s. The modern Sants station was built in the 1970s as part of construction of the first east-west regional line running under the centre of Barcelona. Over the last 30 years, Estació de Sants has since eclipsed the earlier França terminus from the 1920s, as Barcelona’s main railway station, and now it has grown to be a big network of transport system.
Presentation of the Design Problem:
- We believe that the placa and the station polarize the neighborhoods in the area.
- We believe that the placa should be bothutilitarian and communitarian.
- We believe that architecture should push forward technologytocreate new behaviors by interacting with people in a public space.
- With the concept of the forest, we believe that people should be able to be provided a space for a variety of activities and still allow passage into the station, all within various time scales.
Design Objectives:
1. What would happen if we designed for people thus eradicating vehicles from the space?
- How do we re-define public space that is both utilitarian and communitarian at the same time?
- Can time which is often viewed as a scarce commodity in urban settings be more meaningful for the individual or the community
- How can architecture adequately respond by technological developments in the design of public spaces?
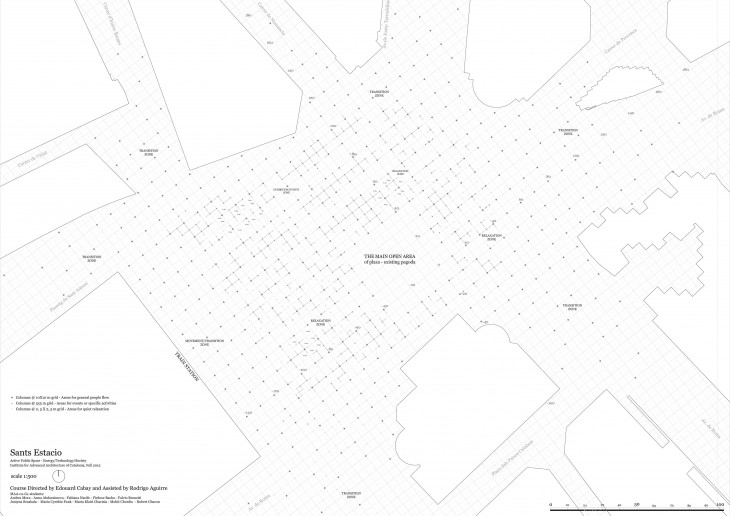
Iaac/ Strategy Map
Process of Research and Design Development:
By examining the layers of activities and reciprocal action & influence between them, we feel the challenge to come up with interventions that will trigger a reactivation of the public space.
Here are the studies made to support Analysis and the proposed design on the plaza.
5 Mapping of the Plaça SantsEstacio
- People Flow and Rush
- People with Luggage
- People with Mobile Phones
- Colors
- Sounds
5 Drawing Machines and the Source of Energy
- Human Energy – walking
- Wind Energy – Seaside
- Mechanical Energy – Metro
- Stored-up energy – mechanical arm
- Stored –up energy – 3 pens & a ball using an ultrasonic sensor
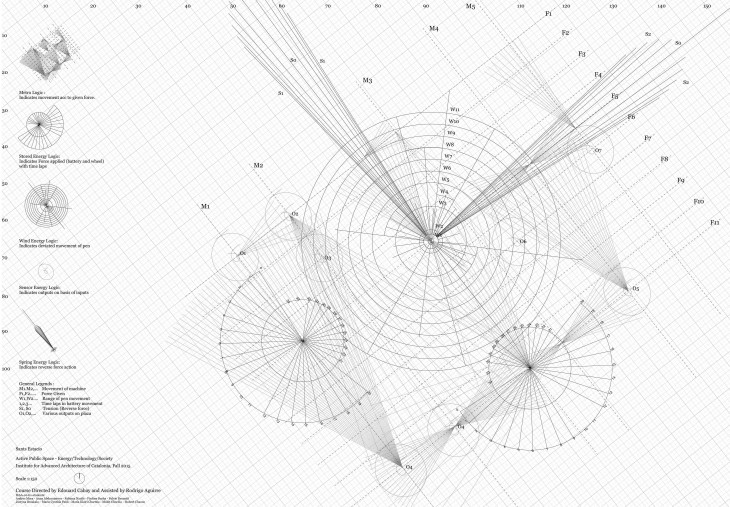
Logic Drawing
The Columns support the concept of trees in a FOREST, establishing SPACE and by their shades and shadows indicate the concept of TIME.
The ACTIVITIES of the people are mirrored in the colors that the columns emanate.
There are provisions for Energy harvesting (ambient energy into electrical energy) by materiality or via 3rd party service providers. Here are some examples.
- Piezoelectric crystals or fibers generate a small voltage whenever they are mechanically deformed. Vibration from engines can stimulate piezoelectric materials, as can the heel of a shoe, or the pushing of a button.
- Solar power through photovoltaic devices can generate electrical power by converting solar radiation (both indoors and outdoors) into direct current electricity using semiconductors that exhibit the photovoltaic effect. Photovoltaic power generation employs solar panels composed of a number of cells containing a photovoltaic material.
- Noise can be also harvested as wide spectrum low scale vibrations via a traditional linear harvesters as well as nonlinear dynamical mechanism.
- The use of fiberglass can muffle certain ambient sounds that can be considered unnecessary random fluctuations.
Function of Columns
- Indicate the concept of Timethrough shades and shadows
- Harvest energy through the finishes
- Generate light and energy
10X10M GRID @ 8M HEIGHT (suggestedplacementwould be areas wherethere is movement, travellers’ paths. Thesecolumnsestablishboundarybetween the plaça and the exteriorsurrounding areas.)
- HARVEST & STORE ENERGY IN THE DAY
- GIVE SHADE & SHADOW
- GIVE LIGHT AT NIGHT
- CHANGE COLORS TO SHOW PEOPLE’S ACTIVITIES / MOVEMENT
5X5M GRID @ 6M HEIGHT (suggestedplacementwould be areas intended for events / activitieswherepeoplewillgatheraround, i.e., mini-concert, art exhibits, etc)
- HARVEST & STORE ENERGY IN THE DAY
- GIVE SHADE & SHADOW
- CHANGE COLORS TO SHOW PEOPLE’S ACTIVITIES
- ABSORB SOUND
2.5X2.5M GRID @ 4M HEIGHT (suggestedplacementwould be areas intendedmoreintimateactivitiesetc)
- HARVEST & STORE ENERGY IN THE DAY
- GIVE SHADE & SHADOW
- CHANGE COLORS TO SHOW PEOPLE’S ACTIVITIES
- ABSORB SOUND
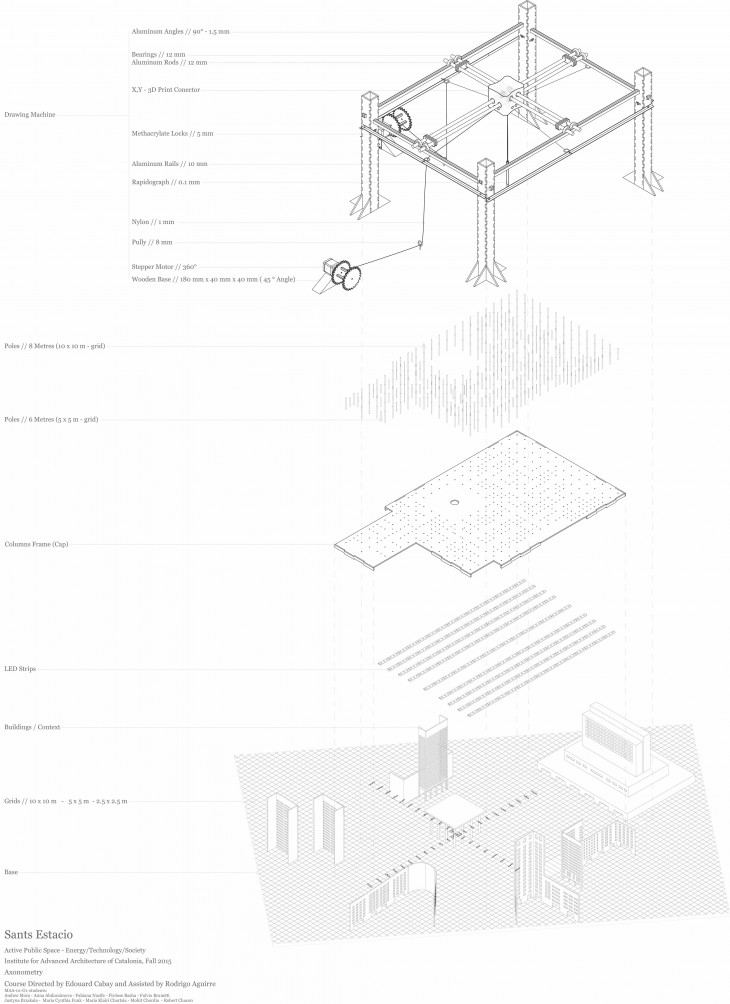
Performative model
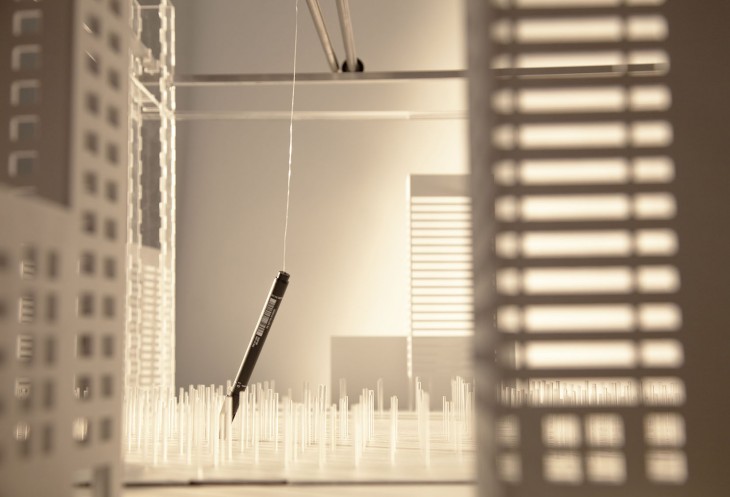
Performative Model 02
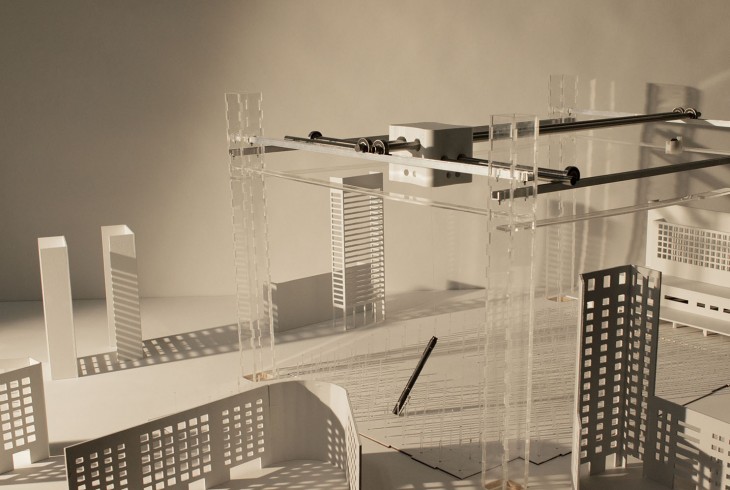
Performative Model 03
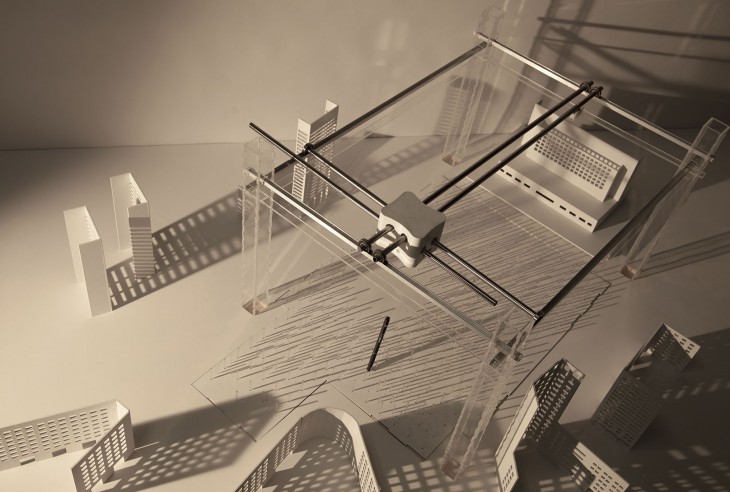
Performative Model 04
An Intelligent Urban Forest – Plaça SantsEstacio is a project of IaaC, Institute for Advanced Architecture of Catalonia developed at Master in Advanced Architecture in 2015-16 by:
Students: Andres Felipe Navarette Mora, Roberto Chacon, Anna Abduraimova, Mohit Chordia, FabianaNacife, JustynaBrzakala, Firdose Basha, Maria Cynthia Y. Funk, Fulvio Brunetti, Maria Klairi Chartsia
Faculty: EdouardCabay, Assistant tutor: Rodrigo Aguirre
With help from: Angel Muñoz, Pablo Barquin, Carmen Aquilar Wedge, RaminShambayati.
