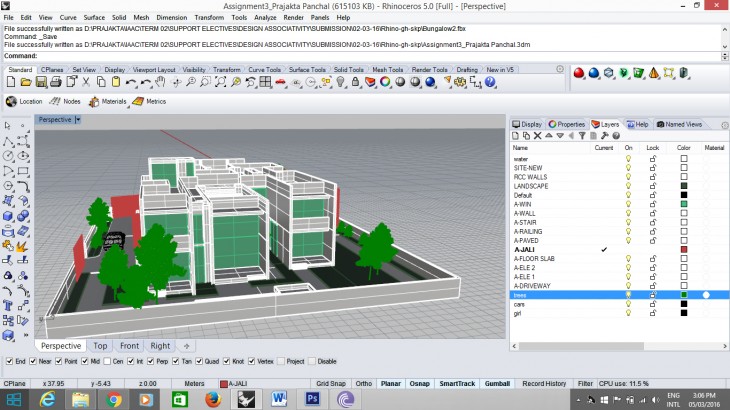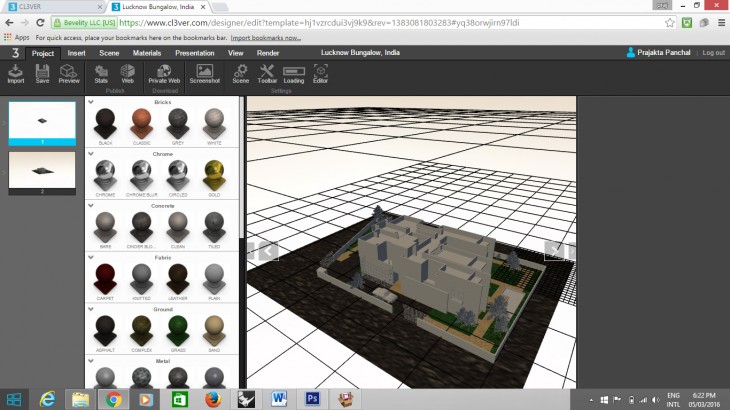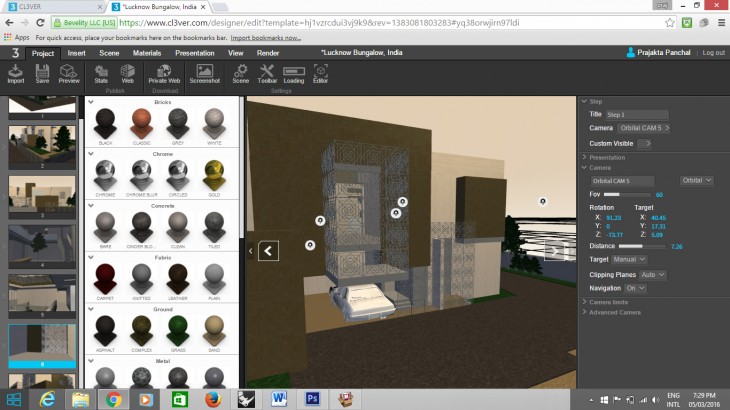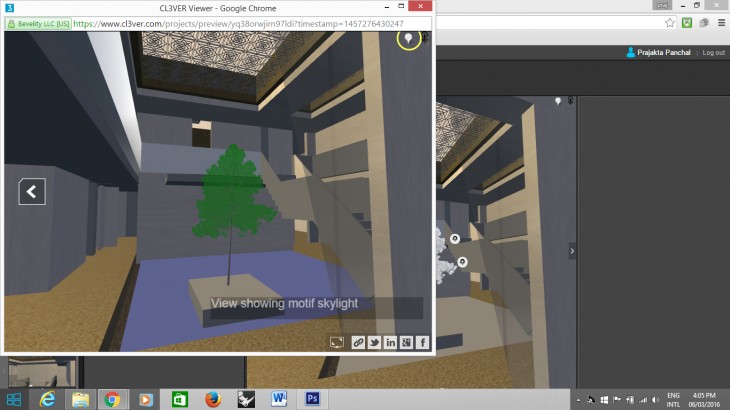Bungalow, India, Presentation through Cl3ver, a platform for realtime rendering of 3D models
Student : Prajakta Panchal
Tutor : Luis Fraguada
Assistant Tutor : Rodrigo Aguirre

Motif Detail
Lucknow bungalow is designed using local motif patterns for terraces and corridors. Different textures and materials on the façade make a simple design dynamic. Cl3ver is used to represent the shadows cast through motif corridors and terraces. Location of central water body has been highlighted. Analysis of this Bungalow would be done as part of Environmental Analysis Seminar by placing it in Barcelona setting.

Rhino modelling
Layers have been separated on Rhino for pavement, grass, walls, windows, motif, etc

Importing into Cl3ver
Model is imported to Cl3ver and materials are assigned as per objects/layers

Setting camera angles
Various camera angles are set to highlight the façade materials and details

Introducing buttons
Panels are also added (controlled by buttons) to indicate room names and façade details. Buttons have been added to highlight the titles. Change of materials (to indicate tree and internal water body) have been assigned by using buttons.
It is now possible to make presentations using Cl3ver to generate 3D models which render realtime. In architecture, realistic walk through’s could be developed which give a better understanding of scale, volume, material, lighting, etc. by using this platform.