Climate Analysis: The objective is to conduct a series of studies on the performance of the Varna Public Library building, as well as of its urban area. After searching for the .EPW file format in USDOE EnergyPlus Climate Data site, I start using Climate consultant 6.0 in order to understand the site’s metrics – CLIMATE DATA
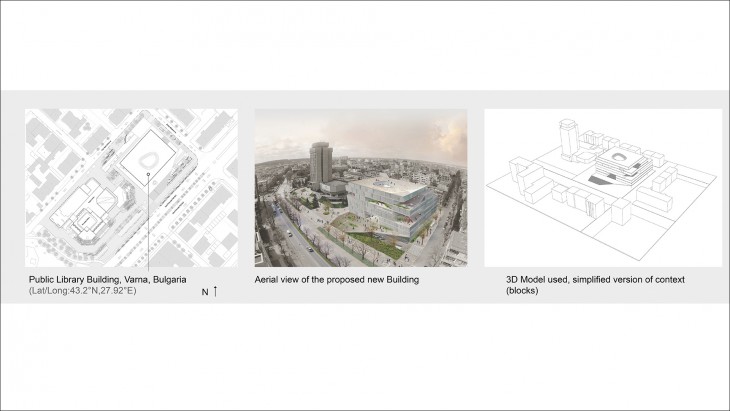
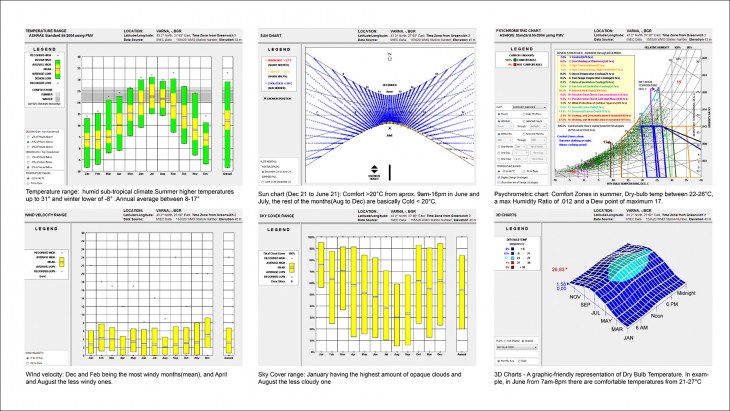
Site Analysis: Imported the model into ecotect as .DXF to study further the sunpath diagram, the overshadowing,shadow range,etc in different dates / hours.
Basically the idea is to perform some basic climate analysis & also to understand how the other buildings shadows impact the new Building design and vice-versa.
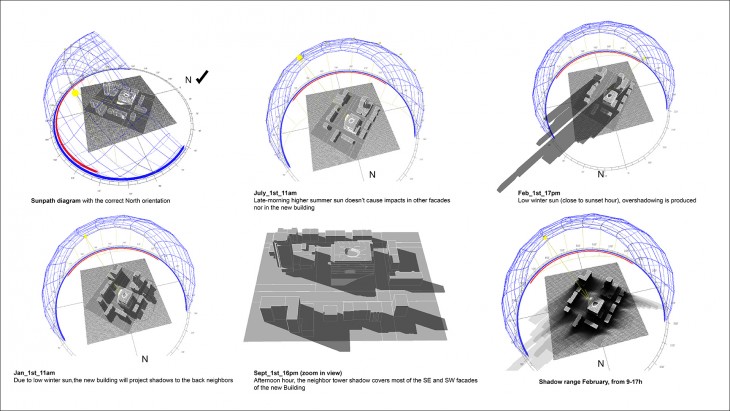
Incident solar radiation & PV Potential for Roof and Façade of the Building(50%):
DIVA was used to calculate the Incident Solar radiation mapping.For calculating the total energy production potential of the Building, I used the formula provided (below)
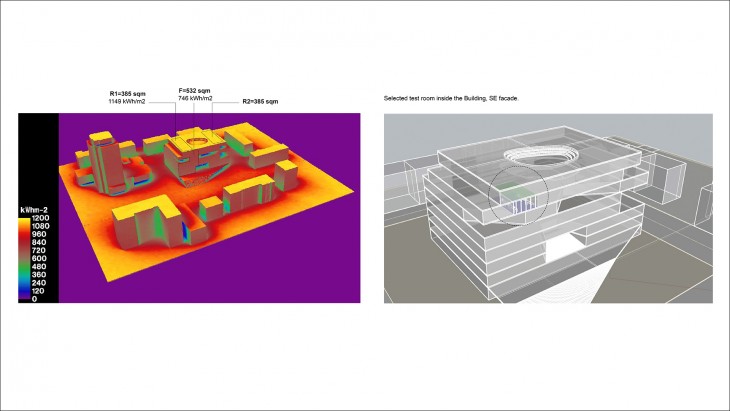
Incident Solar radiation mapping throughout the whole year on surfaces.We could think of using parts of the roof and of the SE facade of the new building for PV energy production, in order tomake it more self-sufficient
PV energy production (50%)
A = PV panel efficiency: 14%
B = Total PV panel area on one façade (50% of façade area): 532m2
C = Total PV panel area on the roof (50% of roof area): 770m2
D = Total incident solar radiation on all PV panels throughout a year for the chosen facade: 746 kWh/m2
E = Total incident solar radiation on all PV panels throughout a year for the roof: 1149 kWh/m2
TOTAL PV Energy production = A * [(B * D)+(C*E)] =
0.14 * [(532 *746)+ (770 * 746)] = 0.14 * [(396,872)+(574,420)] =
0.14 * 971,292= 135,980Wh = 135.98 kWh
We could think of a BIPV-facade system for the SE facade or another option is to
use the spandrel to integrate the PVs (having a lower PV energy production or course)
Daylight Analysis: Assesed daylight analysis for one learning room inside the new Building, its facade orientation is SE and is confined within 3 partition walls.
For this task, we propose to test the natural light quality/values, comparing 2
cladding solutions:
– GRC Facade panels
– Curtain wall system – mullions
In the next page we have calculated using DIVA, the Daylight Grid-Based + Climate Base.As a result of this exercise, we conclude that the curtain was improves the light in the space (from 11% Daylit Area to 27%), but it doesn’t ensure the amount of Lux required for this type of spaces (500Lux offices).Other further solution could be to introduce transluscent/glazed partitions or lateral openings, so that percentages values could increase specially in the back of the room.The idea is to avoid as much as possible the need for artificial lightning.
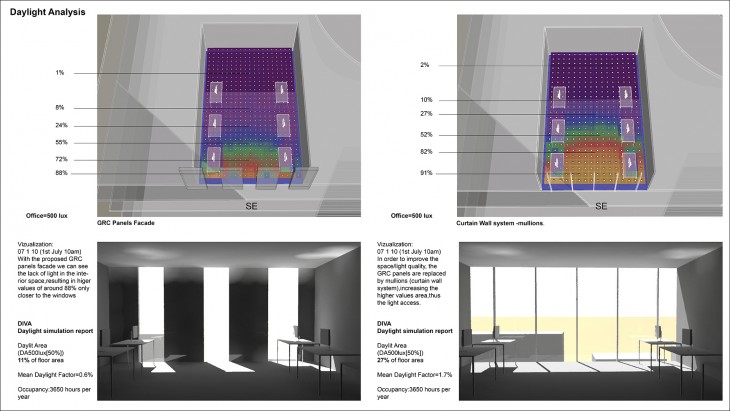
‘Varna Library Environmental Performance Analysis’ is a project of IaaC, Institute for Advanced Architecture of Catalonia
developed at SE.6 Environmental Analysis, Master in Advanced Architecture 01 in 2016 by:
Student: Jose Javier Fernandez Ponce
Faculty: Spyros Stravoravdis